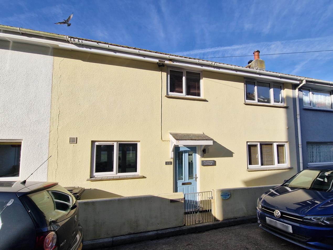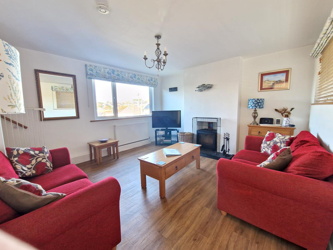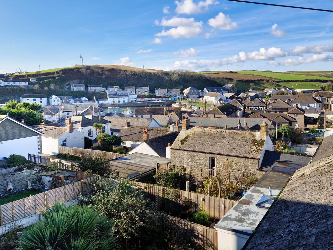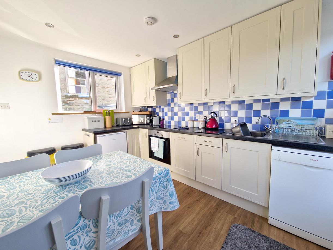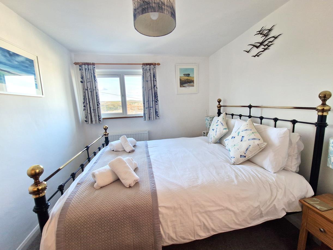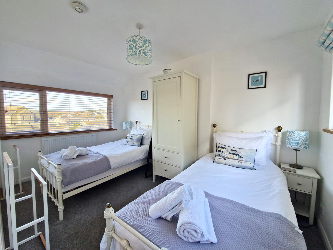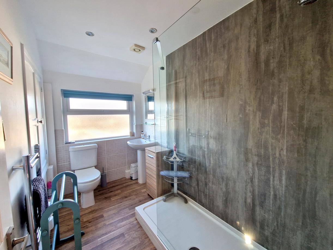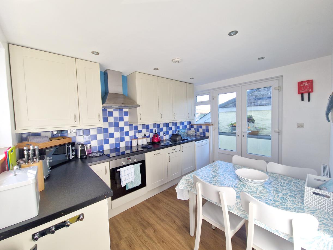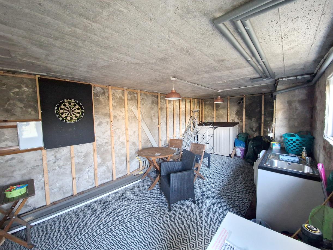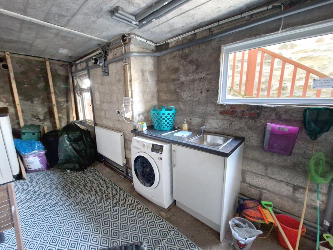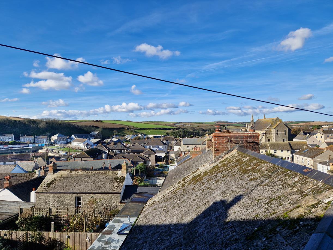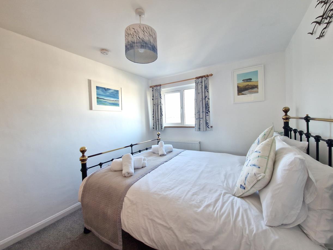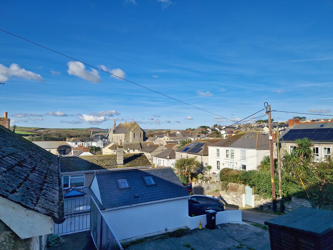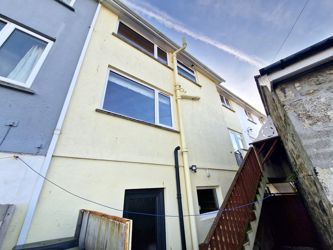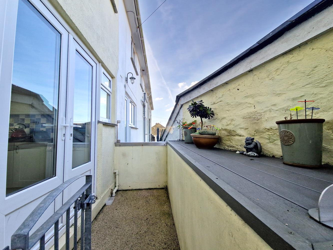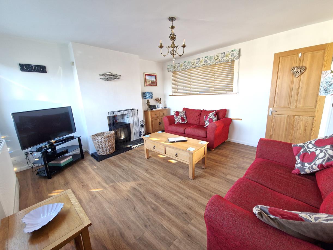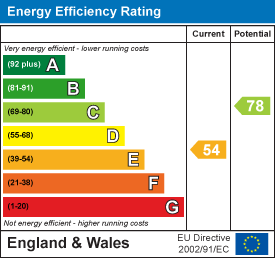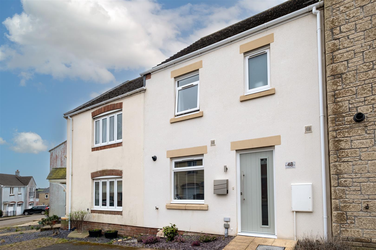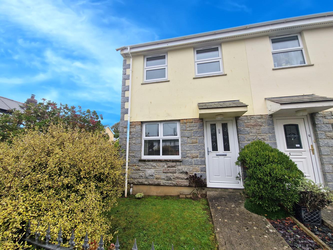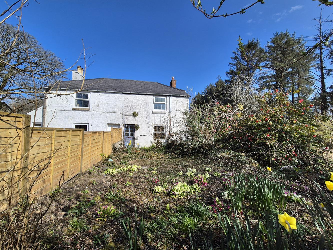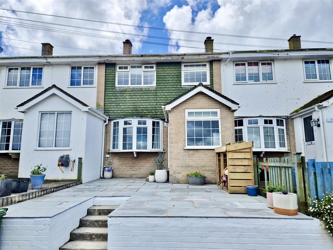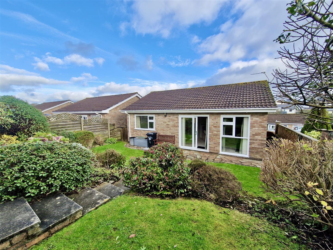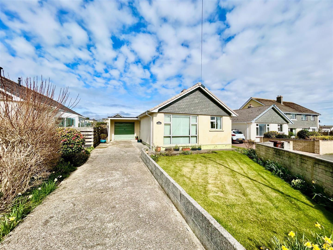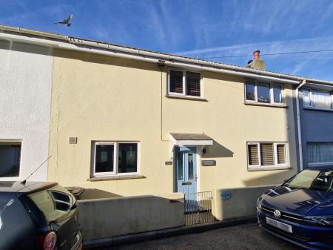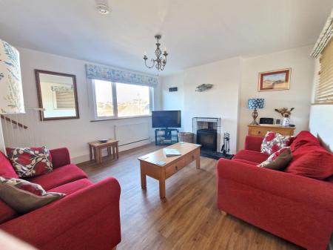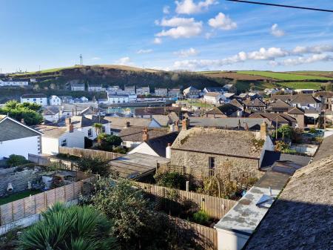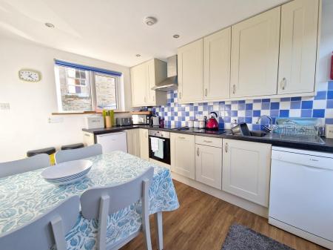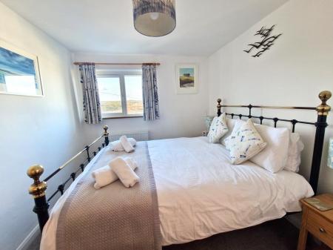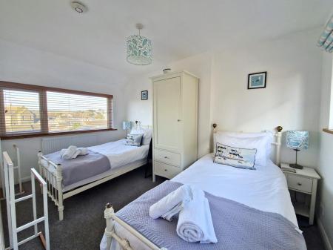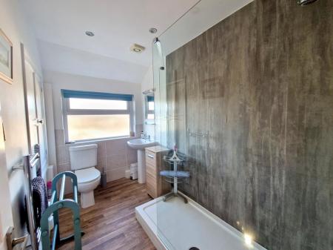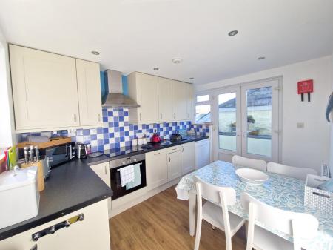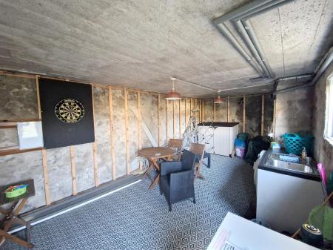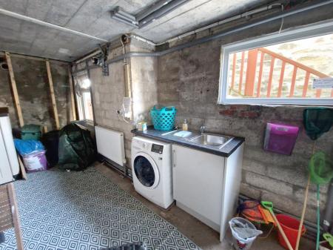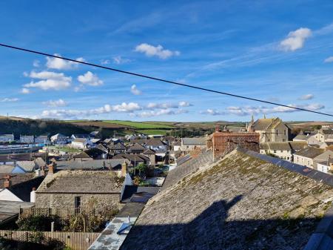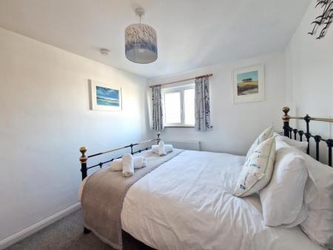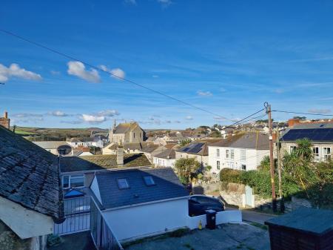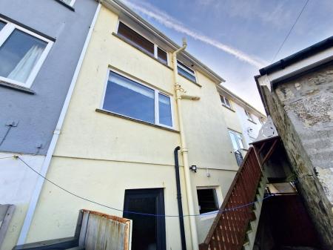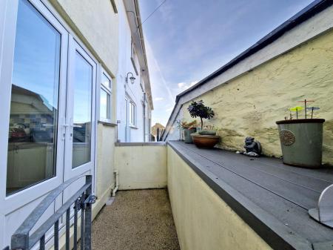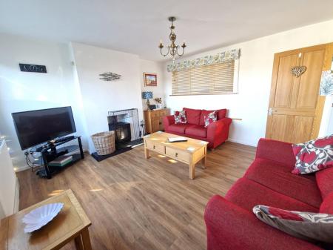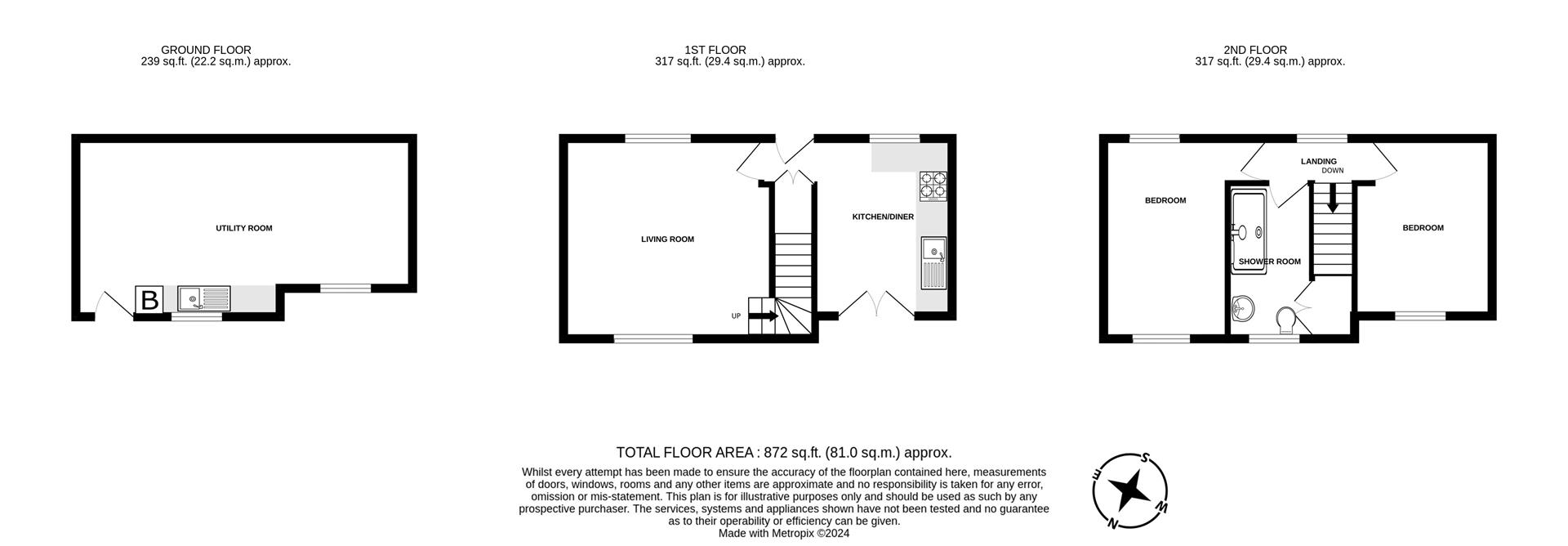- TERRACED HOUSE
- TWO BEDROOMS
- BEAUTIFULLY PRESENTED
- FAR REACHING VIEWS
- SMALL ENCLOSED COURTYARD
- CELLAR
- COUNCIL TAX BAND B
- FREEHOLD
- EPC - E54
2 Bedroom Terraced House for sale in Porthleven
Enjoying an elevated position with far reaching views over the village and towards the inner harbour, is this two bedroom, terraced house. The beautifully presented residence, which is currently run as a successful holiday let, benefits from double glazing and oil fired central heating.
In brief, the accommodation comprises an entrance area, kitchen/diner and, completing the ground floor, a lounge. On the first floor is a shower room and two bedrooms.
Porthleven is a vibrant, picturesque fishing village and mainland Britain's most southerly port. The village is renowned for its many highly regarded restaurants, long beach, surfing, rugged coastline and clifftop walks. Community groups are thriving within the village with sports' clubs and a prize winning brass band which can be heard echoing around the harbour on many a summer's Sunday evening. Local amenities include shops, restaurants, Public Houses, galleries, supermarket, doctors' surgery and a well regarded primary school.
The Accommodation Comprises (Dimensions Approx) - Door to
Entrance Area - With understairs cupboard, door to the lounge and opening to
Kitchen/Diner - 3.51m x 2.67m (11'6" x 8'9") - Comprising working top surfaces incorporating a sink unit with drainer and mixer tap over, cupboards and drawers under and wall cupboards over. There is a built-in oven with hob and hood over and space for a dishwasher and fridge. The room is dual aspect with French doors opening on to a small raised terraced area. Views can be enjoyed over the village, towards the inner harbour and open countryside in the distance.
Lounge - 4.19m x 3.96m (max measurements) (13'9" x 13' (ma - A dual aspect room with outlook over the village towards Fore Street Chapel and open countryside beyond. There is a wood burner on a tiled hearth which acts as a focal point for the room.
Stairs & Landing - With outlook to the front and doors to all remaining rooms.
Shower Room - Comprising a large walk-in shower, pedestal washbasin and a close coupled W.C. There is a towel rail, partially tiled walls, a built-in cupboard and a frosted window to the rear. There is access to the loft.
Bedroom One - 3.96m x 2.44m plus door recess (12'11" x 8'0" plus - A dual aspect room with outlook over the village, towards the inner harbour and open countryside in the distance.
Bedroom Two - 3.51m x 2.74m minus door recess (11'6" x 8'11" min - With outlook over the village, towards the inner harbour and open countryside beyond.
Outside - To the front of the property is a small enclosed courtyard, whilst to the rear is a raised terraced area with steps down to the rear courtyard.
Cellar - 6.71m x 3.43m max measurements (22' x 11'3" max m - A useful extra space which houses the boiler and has a utility area with space for a washing machine.
Directions - From our office in Fore Street, head up the hill and take the second turning on your right hand side into The Gue. Head up The Gue and at the top of the hill, turn right at the T junction on to Peverell Road. The property will be found after a short distance on your right hand side.
Viewing - To view this property or any other property we are offering for sale, simply call the number on the reverse of these details.
Agents Note One - We are advised that there is a pedestrian right of way over the rear courtyard in favour of a neighbouring property.
Agents Note Two - We are advised that Pilchard Cottage benefits from a right of way over the rear courtyard of number 9 Peverell Road.
Agents Note Three - We are advised that there is a building being erected close by which is now nearing completion.
Conservation Area - We understand this property is located in a conservation area. For details of conservation areas visit Cornwall Mapping and use the Council's interactive map.
Mobile And Broadband - To check the broadband coverage for this property please visit -
https://www.openreach.com/fibre-broadband
To check the mobile phone coverage please visit -
https://checker.ofcom.org.uk/
Council Tax Band - Council Tax band B.
Date Details Prepared. - 18th November, 2024.
Anti-Money Laundering - We are required by law to ask all purchasers for verified ID prior to instructing a sale
Proof Of Finance - Purchasers - Prior to agreeing a sale, we will require proof of financial ability to purchase which will include an agreement in principle for a mortgage and/or proof of cash funds.
Property Ref: 453323_33521079
Similar Properties
3 Bedroom Terraced House | Guide Price £260,000
Situated in a popular residential development, this beautifully maintained three-bedroom home offers modern living in a...
2 Bedroom End of Terrace House | Guide Price £259,950
Situated in the heart of the sought after fishing village of Porthleven is this end of terrace, two bedroom house. The w...
2 Bedroom Cottage | £250,000
Situated in an off the beaten track location in the Cornish village of Crowntown is this two bedroom, semi detached cott...
Parc An Maen, Porthleven, Helston
3 Bedroom Terraced House | Guide Price £265,000
Situated in Parc An Maen within the popular Cornish fishing village of Porthleven is this three bedroom terraced house....
2 Bedroom Detached Bungalow | Guide Price £265,000
Situated in the popular residential Gwealdues Estate, in the Cornish market town of Helston, is this two bedroom detache...
2 Bedroom Detached Bungalow | Guide Price £265,000
Although in need of some updating to realise its full potential, this pleasant two bedroom detached bungalow sits in the...

Christophers Estate Agents Limited (Porthleven)
Fore St, Porthleven, Cornwall, TR13 9HJ
How much is your home worth?
Use our short form to request a valuation of your property.
Request a Valuation
