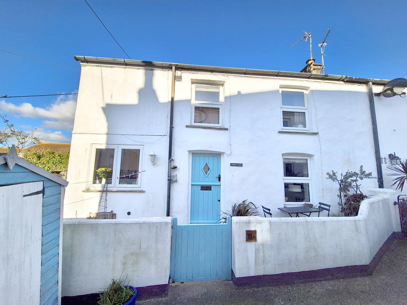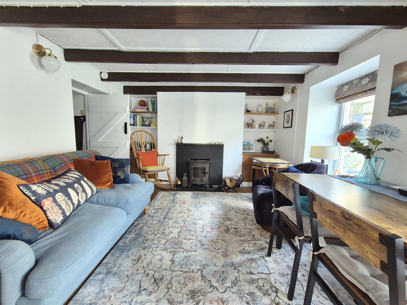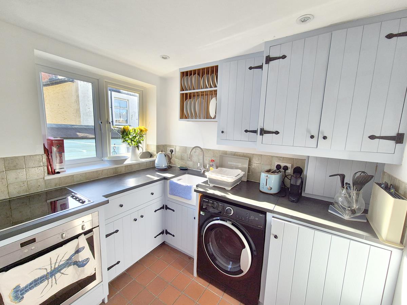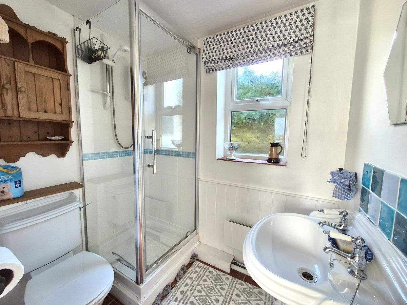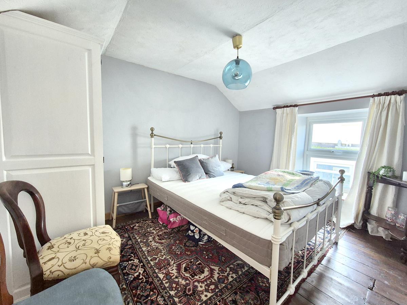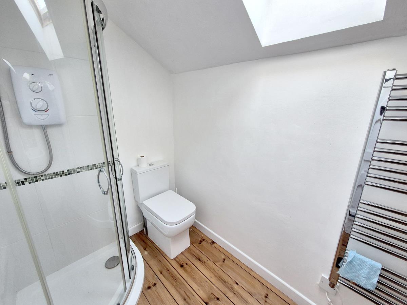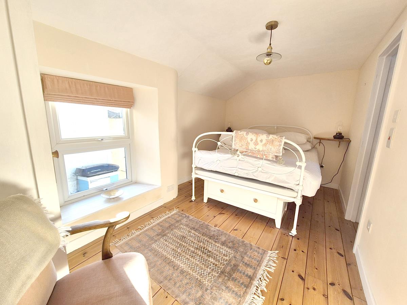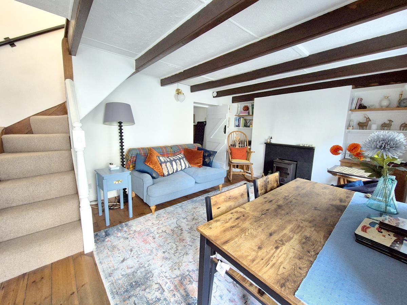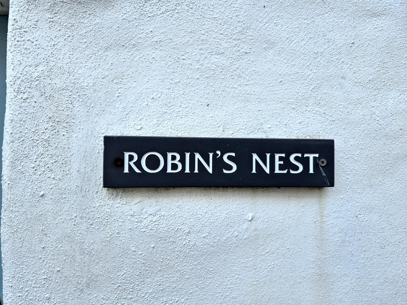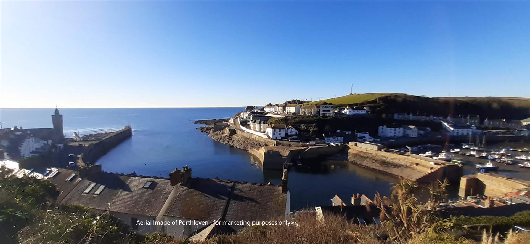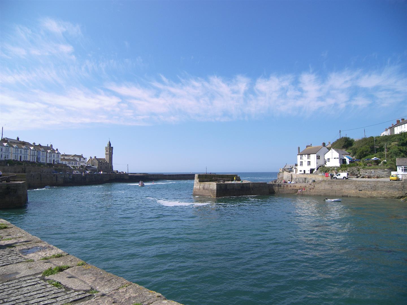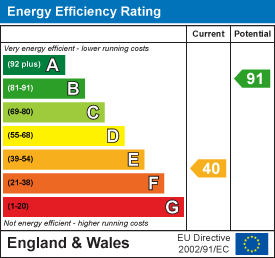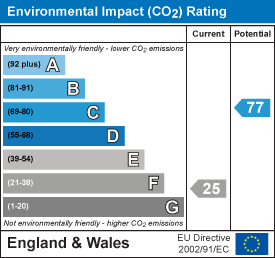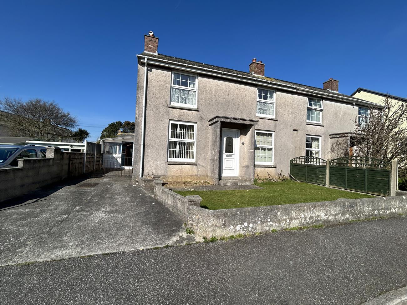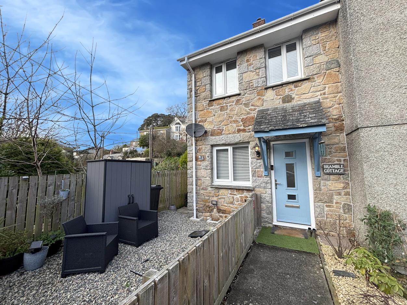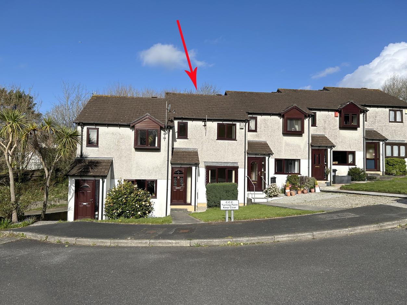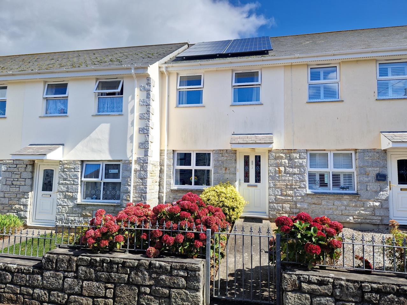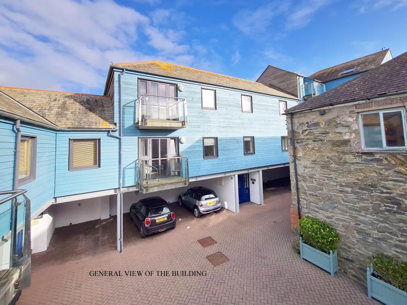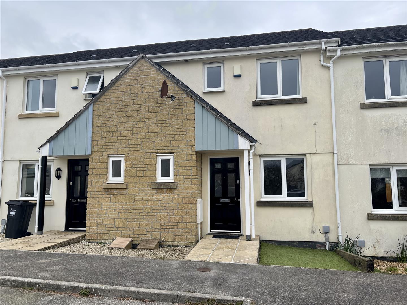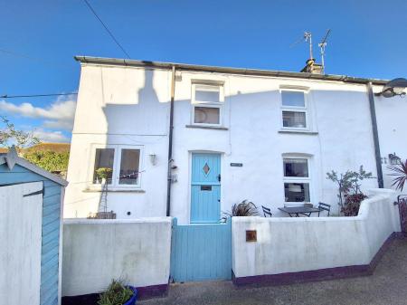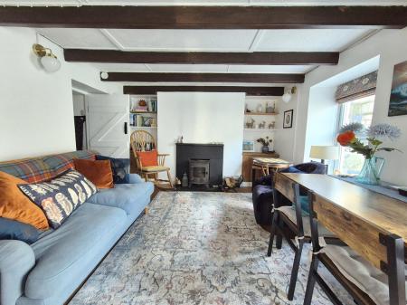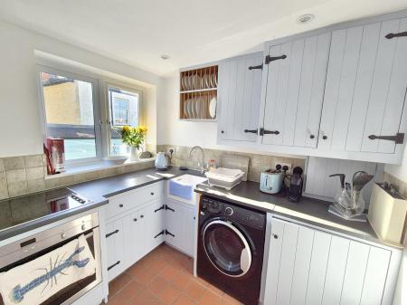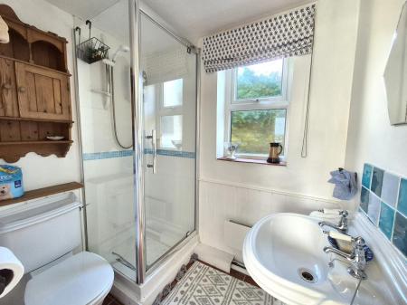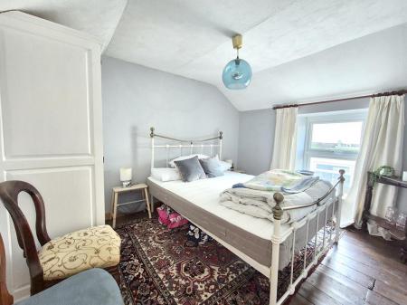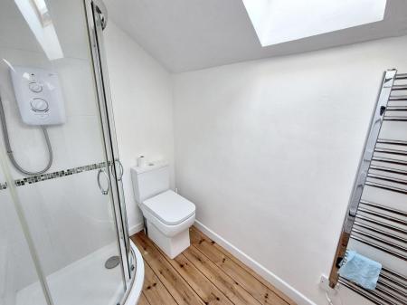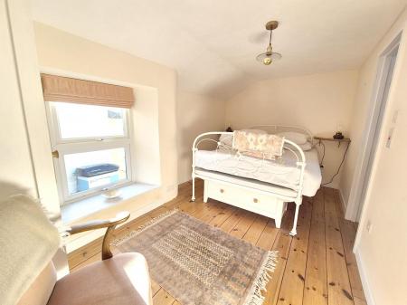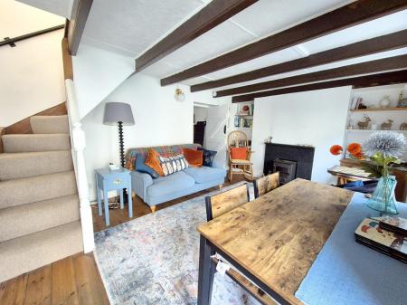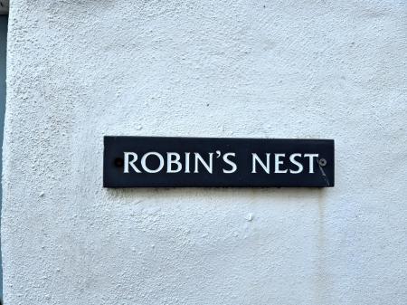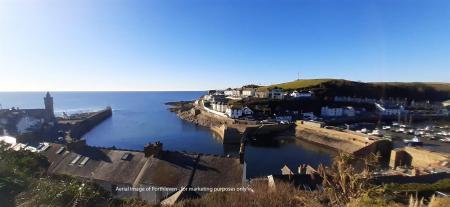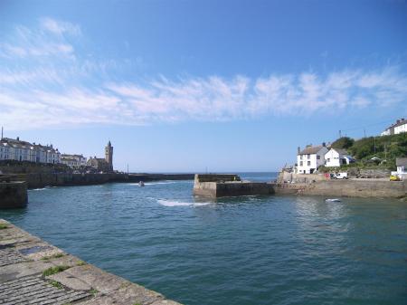- CHARMING SEMI-DETACHED COTTAGE
- TWO BEDROOMS
- CHARACTER FEATURES
- MASTER EN SUITE
- FRONT COURTYARD
- COUNCIL TAX BAND A
- FREEHOLD
- EPC - E40
2 Bedroom Cottage for sale in Porthleven
An opportunity to purchase a charming, two bedroom semi-detached cottage of immense charm and character close to the centre of the Cornish fishing village of Porthleven.
The residence, which benefits from double glazing and Dimplex electric heating, is well presented and boasts character features from a beamed ceiling to exposed floorboards.
In brief the accommodation comprises a lounge, office/study, kitchen and, completing the ground floor, a shower room. On the first floor there are two bedrooms, the master of which has an en suite shower room. To the outside to the front of the residence is a small pleasant, wall enclosed courtyard and a path runs around to the back of the property.
Porthleven is a vibrant, picturesque fishing village and mainland Britain's most southerly port. The village is renowned for its many highly regarded restaurants, long beach, surfing, rugged coastline and clifftop walks. Community groups are thriving within the village with sports' clubs and a prize winning brass band which can be heard echoing around the harbour on many a summer's Sunday evening. Local amenities include shops, restaurants, Public Houses, galleries, supermarket, doctors' surgery and a well regarded primary school.
The Accommodation Comprises (Dimensions Approx) - Stable style door to lounge.
Lounge - 4.19m x 3.28m (13'9" x 10'9" ) - With outlook to the front, beamed ceiling, wood floor and feature fireplace with hearth, surround and mantel over, alcoves to the side of the fireplace. The room has an understairs cupboard. Step down and door to the kitchen. There is an understairs cupboard, stairs to the first floor and door to office/study.
Office/Study - 3.73m x 1.14m (12'3" x 3'9") - With outlook to the side.
Kitchen - 2.29m x 1.91m (7'6" x 6'3" ) - Comprising working top surfaces incorporating a Belfast sink with mixer tap, cupboards and drawers under and wall cupboards over. There is a built-in fridge, oven with hob over and space for a washing machine. There is an outlook to the front, the room has a tiled floor and there is an electric water heater.
Shower Room - Comprising a shower, pedestal washbasin and a close coupled W.C. There is a window to the rear, a tiled floor and partially tiled walls.
Stairs & Landing - With window to the rear and doors to both bedrooms.
Bedroom One - 4.19m x 2.44m narrowing to 2.13m average measureme - Outlook to the front. Built-in cupboard. There is a wood floor. Door to en suite.
En Suite Shower Room - Comprising shower cubicle, close coupled W.C. and a pedestal washbasin with mixer tap over. There are partially tiled walls, a skylight, wood floor and towel rail.
Bedroom Two - 3.35m x 2.67m (11' x 8'9" ) - With outlook to the front and exposed floorboards.
Outside - With a pleasant courtyard to the front which is enclosed by a wall and gives access to the rear of the property.
Agents Note - We are advised that the property benefits from a pedestrian right of way from The Gue to gain access to the property.
Directions - From our Porthleven office proceed up Fore Street and take the second turning on your right into The Gue. Proceed up The Gue until you approach number 11 which is on the left hand side. The pedestrian right of way to Robin's Nest is located to the lower side of number 11 and situated behind this property.
Viewing - To view this property or any other property we are offering for sale, please call the number on the reverse of the details.
Services - Mains electricity, water and drainage
Council Tax - Council Tax Band A.
Mobile And Broadband - To check the broadband coverage for this property please visit -
https://www.openreach.com/fibre-broadband
To check the mobile phone coverage please visit -
https://checker.ofcom.org.uk/
Conservation Area - We understand this property is located in a conservation area. For details of conservation areas visit Cornwall Mapping and use the Council's interactive map.
Date Details Prepared - 11th March, 2025.
Anti-Money Laundering - We are required by law to ask all purchasers for verified ID prior to instructing a sale
Proof Of Finance - Purchasers - Prior to agreeing a sale, we will require proof of financial ability to purchase which will include an agreement in principle for a mortgage and/or proof of cash funds.
Property Ref: 453323_33761228
Similar Properties
3 Bedroom Semi-Detached House | Guide Price £240,000
An opportunity to purchase a three bedroom semi detached property, a short stroll from the town centre of Helston with a...
2 Bedroom End of Terrace House | Guide Price £240,000
Gorgeous Two Bedroom Home with Gardens and Parking Close to Town Centre.Discover the perfect blend of convenience, comfo...
2 Bedroom Terraced House | Guide Price £235,000
A very nicely presented two bedroom terraced house, situated in a well regarded residential area of Helston.Nicely tucke...
2 Bedroom Terraced House | Guide Price £244,750
Located in the heart of the Cornish fishing village of Porthleven is this two bedroom terraced house. The residence, whi...
St. Elvans Courtyard, Porthleven, Helston
1 Bedroom Apartment | Guide Price £245,000
Situated just moments from the harbour with all of its amenities, is this well presented, one bedroom modern first floor...
3 Bedroom Terraced House | Guide Price £245,000
This beautifully presented three-bedroom terraced home offers bright, airy, and well-maintained accommodation, making it...

Christophers Estate Agents Limited (Porthleven)
Fore St, Porthleven, Cornwall, TR13 9HJ
How much is your home worth?
Use our short form to request a valuation of your property.
Request a Valuation
