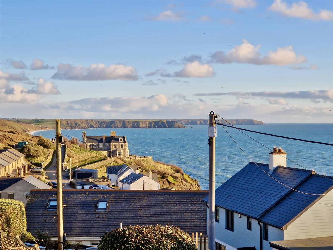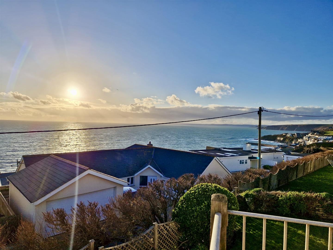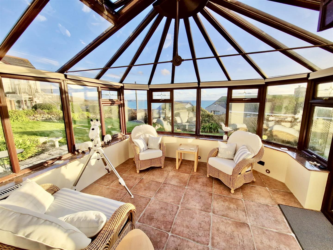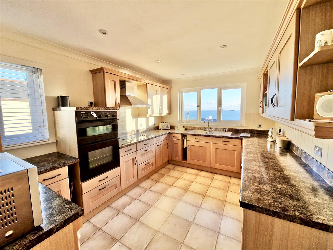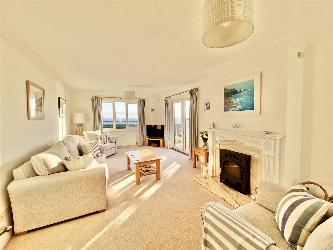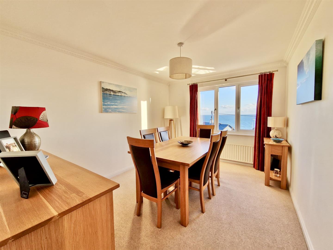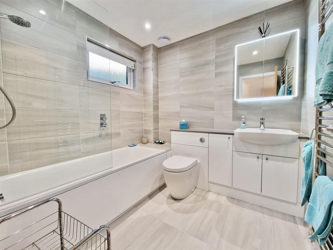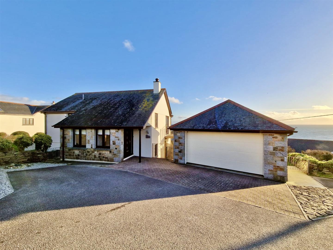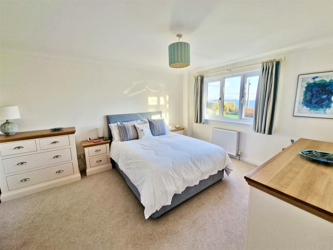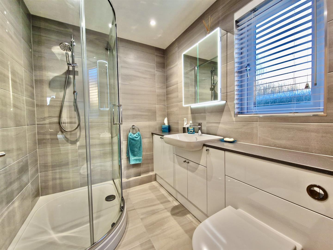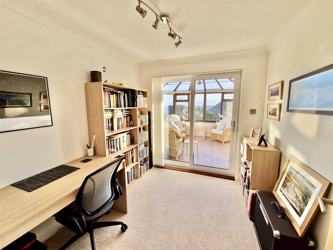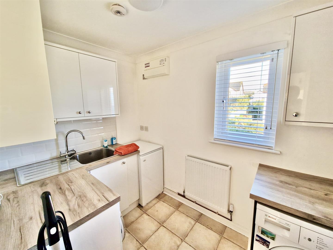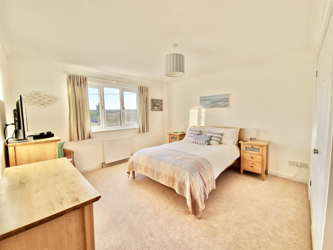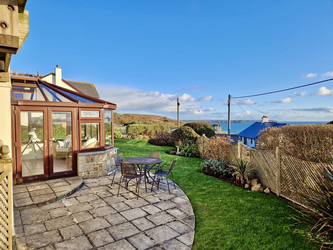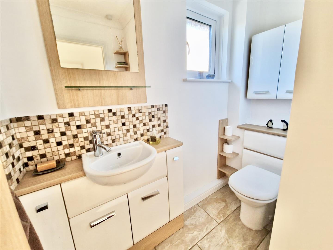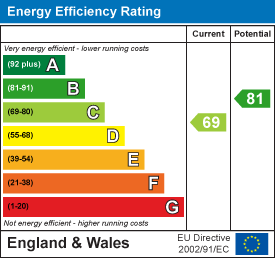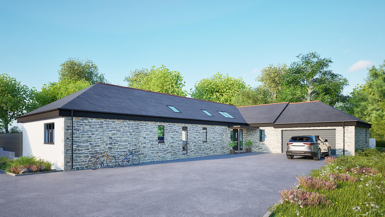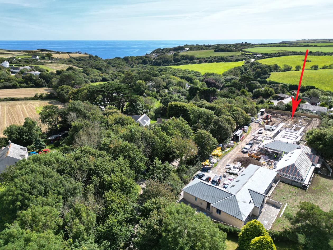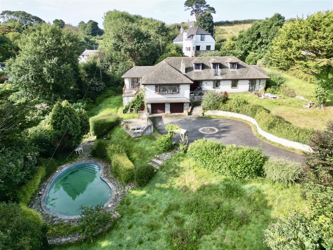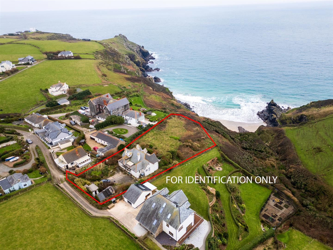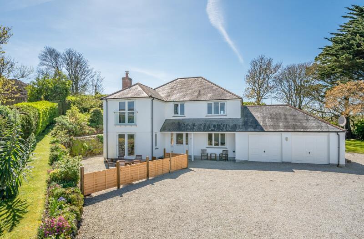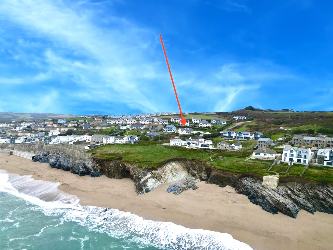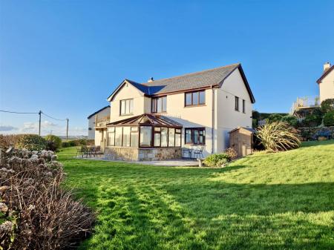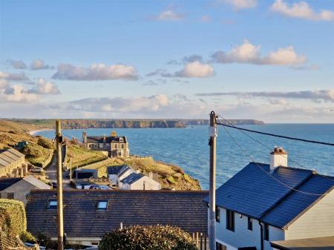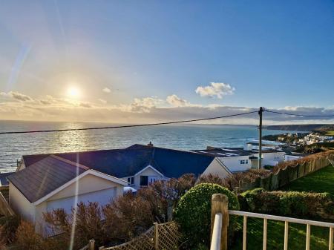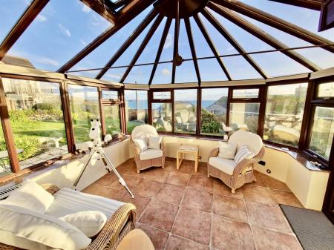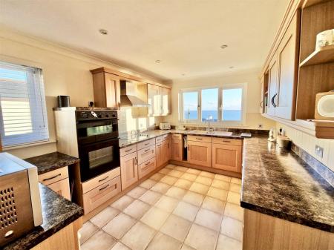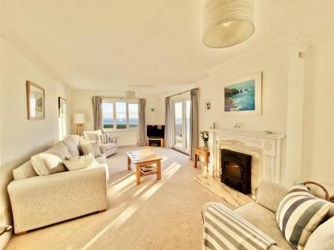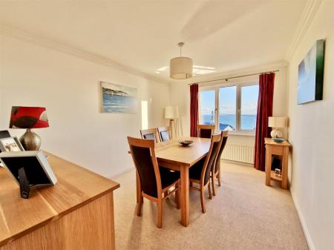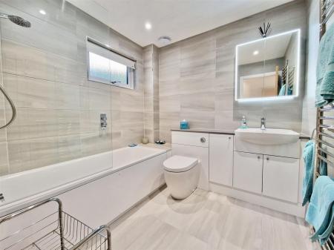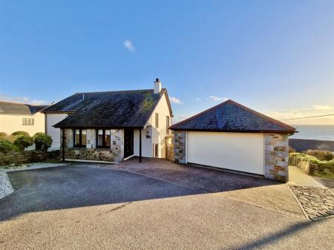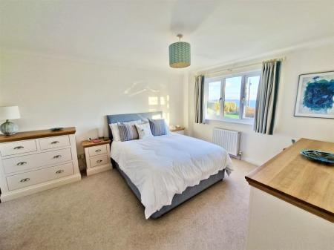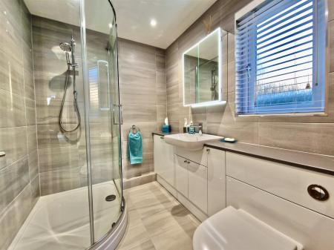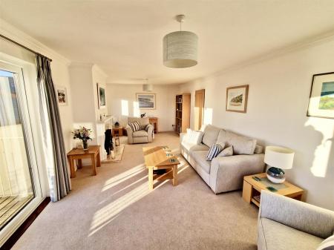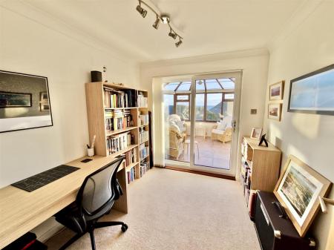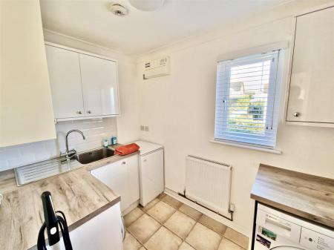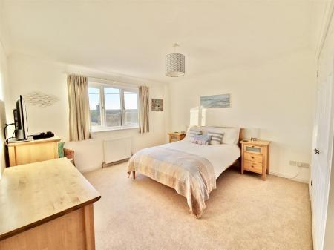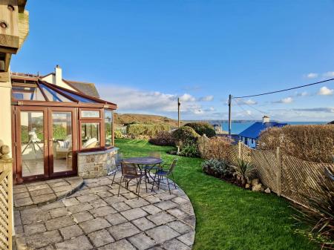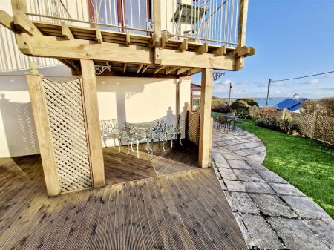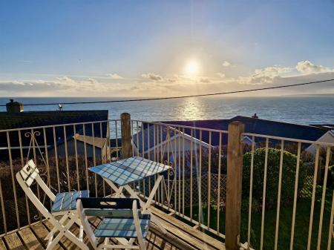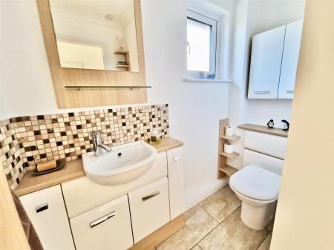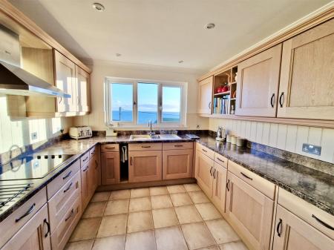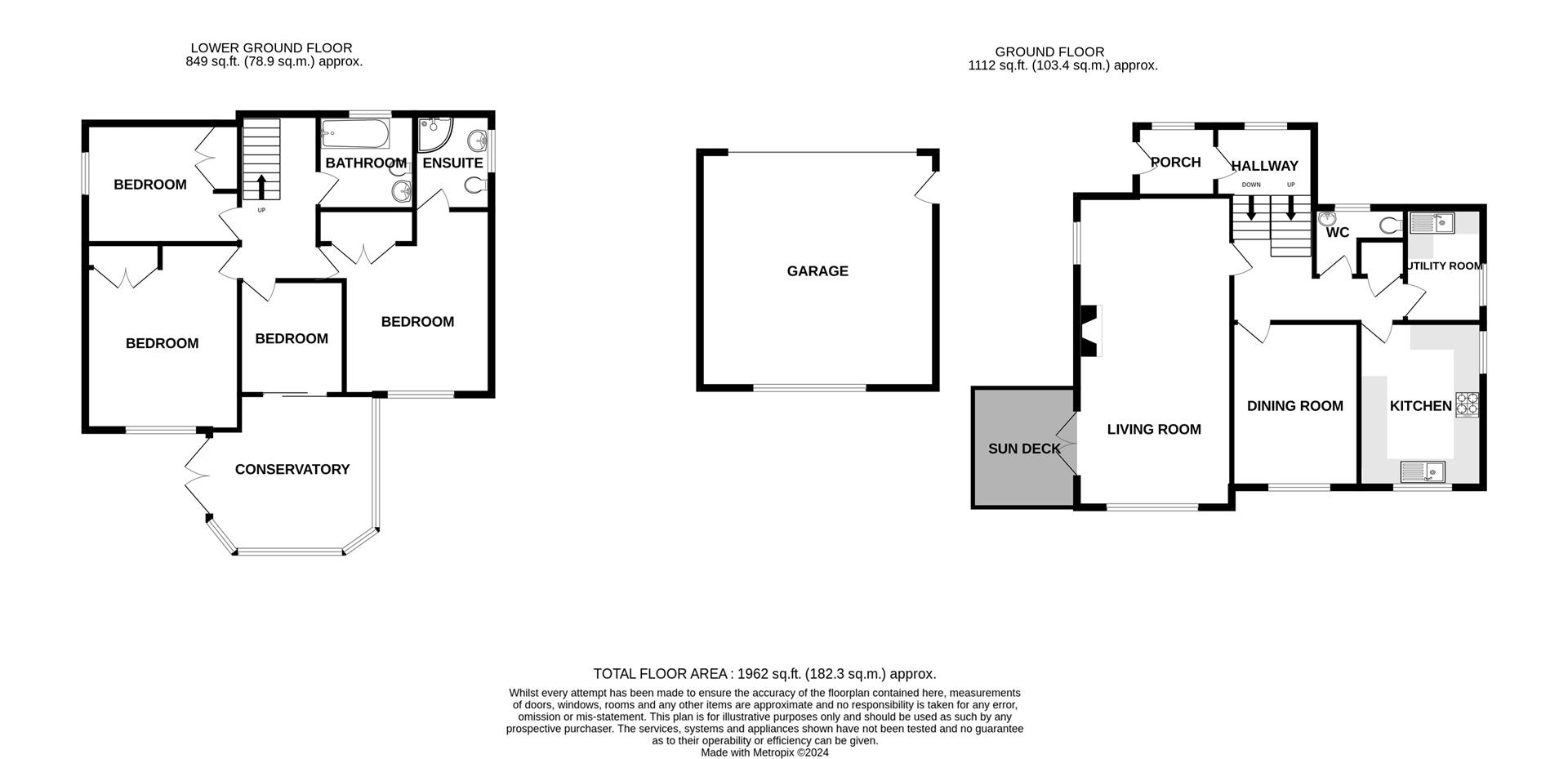- EXECUTIVE STYLE PROPERTY
- FOUR BEDROOMS
- FABULOUS SEA & COASTAL VIEWS
- REVERSE LEVEL ACCOMMODATION
- MASTER EN SUITE BEDROOM
- CONSERVATORY
- GARDENS & DOUBLE GARAGE
- FREEHOLD
- EPC - C69
4 Bedroom Detached House for sale in Porthleven
Situated in the highly regarded residential area of Sunnybank in the sought after Cornish fishing village of Porthleven, is this four bedroom, detached executive style house. The residence, which is arranged into a reverse level configuration to take full advantage of the fantastic sea views over other properties, benefits from oil fired central heating and double glazing. Boasting many refinements of modern living from an en suite master bedroom to built-in kitchen appliances, the property is presented for sale in excellent decorative order with a real highlight being the conservatory accessed from the ground floor
The outside space is a real feature of the residence with the gardens cradling the property which are mainly laid to lawn and boast well established plants and shrubs. Accessed from the first floor lounge is a good sized balcony which allows for impressive far reaching views over other properties, out to sea, the rugged Cornish coastline, Bickford Institute Clock Tower, The Lizard peninsula and Mounts Bay.
In brief, the accommodation which is arranged in a reverse level layout, comprises on the ground floor an entrance area and a hall with stairs leading to the first floor and lower ground floor. On the first floor there is a lounge, dining room, kitchen, utility room and a cloakroom. The lower ground floor provides a bathroom and four bedrooms, the master of which benefits from an en suite shower room. Bedroom four is currently utilised as an office and opens on to the conservatory. Next to the property is a detached, double garage and additional parking.
Porthleven is a thriving seaside Cornish fishing village with its large harbour providing a focal point. Around this cluster many pubs, restaurants and businesses. The village provides amenities to cater for everyday needs as well as a primary school, whilst the more comprehensive amenities of Helston are a few miles distant and these include national stores, cinema and sports centre with indoor swimming pool.
Located between Helston and Porthleven is the beautiful Penrose Estate, managed by The National Trust, with its many walks and trails through the Cornish countryside around Loe Pool which is Cornwall's largest natural fresh water lake. Porthleven has a prize winning Brass Band which, on many a summer's Sunday evening, can be heard echoing around the village, creating atmosphere and ambience for both residents and visitors.
The Accommodation Comprises (Dimensions Approx) - Glazed door to
Entrance Area - With window to the side. Glazed door to -
Entrance Hall - With outlook to the side, stairs to the lower ground floor and stairs up to -
Upper Hall - To the lounge, dining room, kitchen, utility room, W.C., airing cupboard which houses a water tank with immersion heater.
Lounge - 7.32m x3.58m (24' x11'9") - With outlook to the rear and side over other properties and enjoying fabulous views out to sea, the rugged Cornish coastline back towards the village with the Bickford Smith Institute Clock Tower and pier. Patio doors open on to the balcony which would appear to provide an ideal place for al fresco dining. A feature fireplace acts as a focal point for the room and houses a wood burner.
Dining Room - 3.89m x 2.97m (12'9" x 9'9" ) - Outlook to the rear and out to sea.
Kitchen - 3.89m x 1.98m (12'9" x 6'6") - A dual aspect room enjoying the fabulous sea views. Working top surfaces incorporating a one and a half bowl sink unit with drainer and mixer tap over, cupboards and drawers under and wall cupboards over. There is a built-in double oven, hob with hood over, an under counter fridge and freezer and a dishwasher. There is decorative under cupboard lighting and spotlighting.
Utility Room - With working top surfaces incorporating a sink with mixer tap over, cupboard under and wall cupboards over. There is a window to the side, space for a washing machine and tumble dryer and access to the loft.
Cloakroom - A close coupled w.c. with concealed cistern, washbasin with surround and mixer tap over, cupboards under. The room has a frosted window to the front and a tiled floor.
Lower Ground Floor -
Lower Hall - With doors to all bedrooms and door to -
Bathroom - Comprising a bath with shower over and shower screen, W.C. with concealed cistern, washbasin with mixer tap and cupboards under. There are tiled walls, tiled floor, heated towel rail, mirrored bathroom cabinet with LED lighting, spotlighting and a frosted window.
Master Bedroom - 4.27m narrowing to 3.73m x 3.43m (14' narrowing t - With outlook to the rear and to sea. Built in wardrobes and door to -
En Suite - Comprising a shower cubicle, washbasin with surround and mixer tap over, cupboards under and a W.C. with concealed cistern. There are tiled walls, a tiled floor, under floor heating, obscured window, heated towel rail, spotlighting and a mirrored bathroom cabinet with LED lighting.
Bedroom Two - 4.34m narrowing to 3.66m x 3.58m (14'3" narrowing - With outlook to the rear and built-in wardrobes.
Bedroom Three - 3.58m narrowing to 2.90m x 2.82m (11'9" narrowing - Outlook to the side and built-in wardrobes.
Study/Bedroom Four - 2.67m x 2.44m (8'9" x 8' ) - Currently utilised as a home office with patio doors to -
Conservatory - 3.73m x 3.43m (12'3" x 11'3" ) - A triple aspect room with patio doors to the rear garden.
Outside - The property is cradled by its gardens which are mainly laid to lawn and boast well established plants and shrubs. There is a pleasant patio area which is situated underneath the balcony which is accessed from the lounge. To the side of the residence is a detached garage with electrically operated door and parking.
Agents Note One - We are advised that the property is accessed via a driveway which is shared with another property.
Services - Mains electricity, water and drainage.
Council Tax - Council Tax Band F.
Anti-Money Laundering - We are required by law to ask all purchasers for verified ID prior to instructing a sale
Proof Of Finance - Purchasers - Prior to agreeing a sale, we will require proof of financial ability to purchase which will include an agreement in principle for a mortgage and/or proof of cash funds.
Date Details Prepared - 12th February, 2024.
Property Ref: 453323_32890904
Similar Properties
4 Bedroom Detached Bungalow | Guide Price £825,000
Currently under construction by a well regarded Cornish developer, an opportunity to purchase a four bedroom, detached b...
4 Bedroom Detached Bungalow | Guide Price £825,000
* 2 UNDER OFFER ON THE DEVELOPMENT AND 2 REMAINING *Currently under construction by a well regarded Cornish developer, a...
5 Bedroom Detached House | Guide Price £795,000
Discerning purchasers will no doubt be captivated by this rare opportunity to acquire Eastcote Lodge, a delightful and i...
6 Bedroom Country House | Guide Price £850,000
Coastal Gem with Unrivaled PotentialNestled on an expansive plot approaching an acre, this extraordinary property offers...
4 Bedroom Detached House | Guide Price £895,000
An opportunity to purchase a beautifully presented four bedroom, detached coastal residence in the highly regarded Corni...
Loe Bar Road, Porthleven, Helston
3 Bedroom Detached Bungalow | Guide Price £950,000
Situated in an elevated position and enjoying simply stunning sea and coastal views is this well proportioned, three bed...

Christophers Estate Agents Limited (Porthleven)
Fore St, Porthleven, Cornwall, TR13 9HJ
How much is your home worth?
Use our short form to request a valuation of your property.
Request a Valuation

