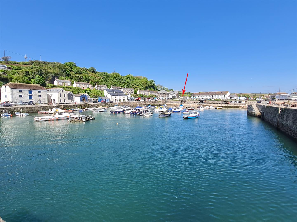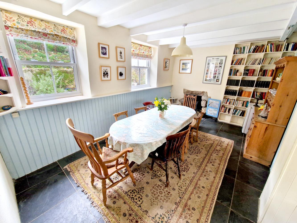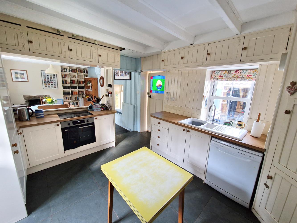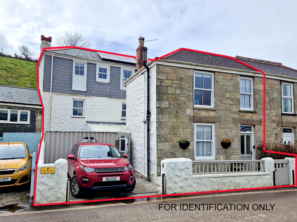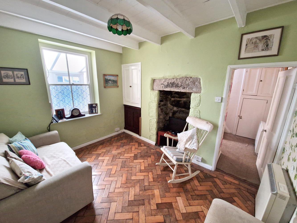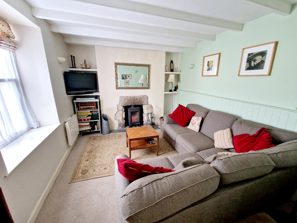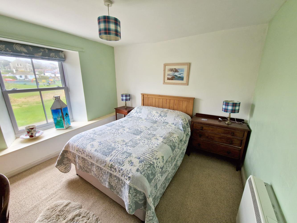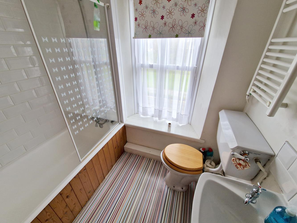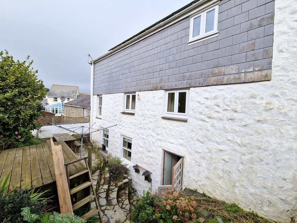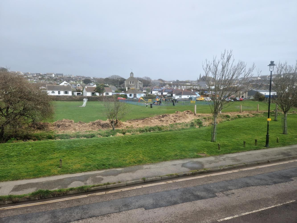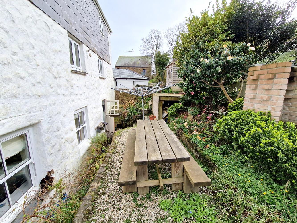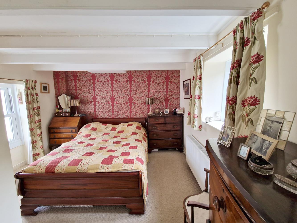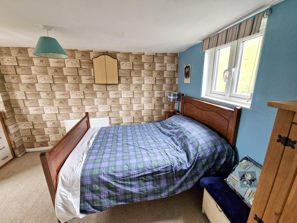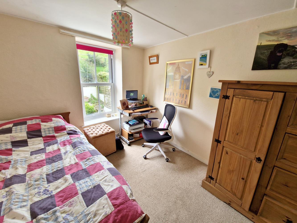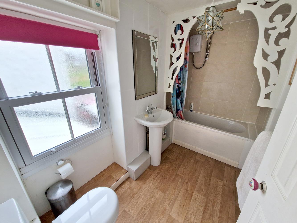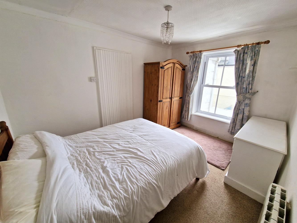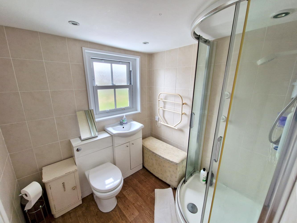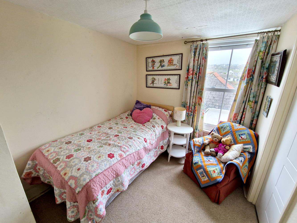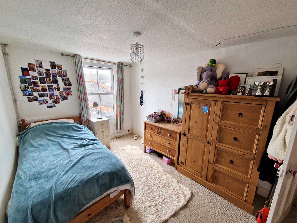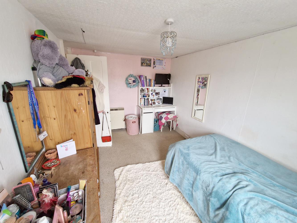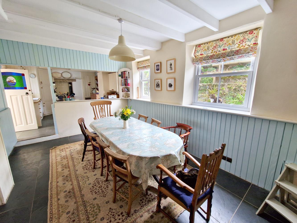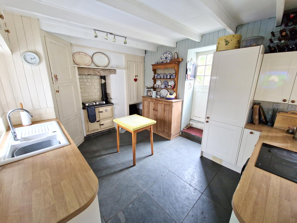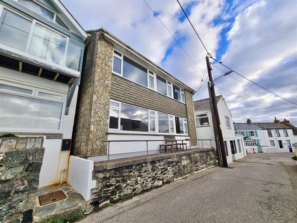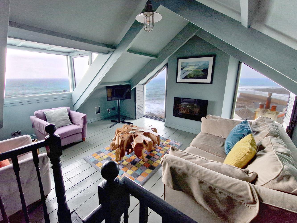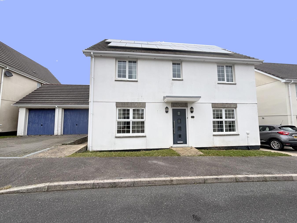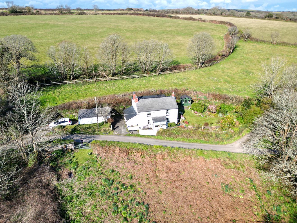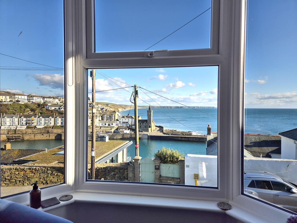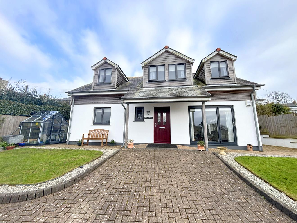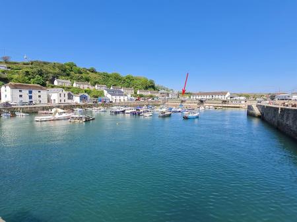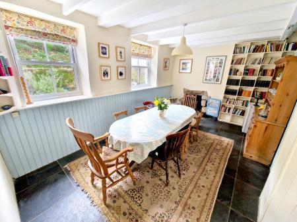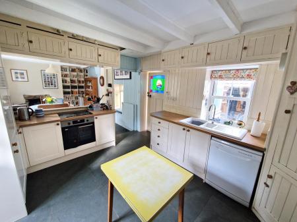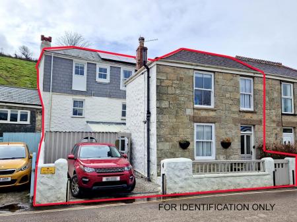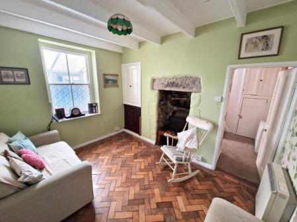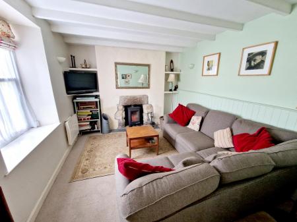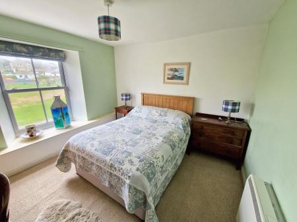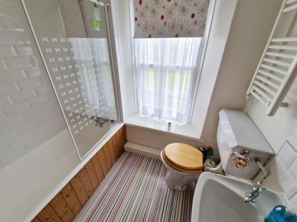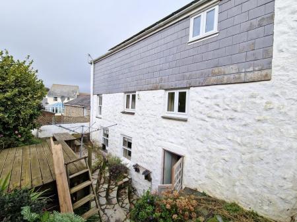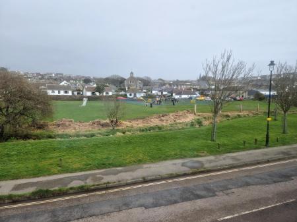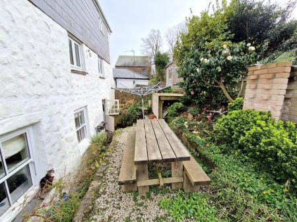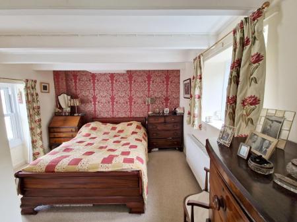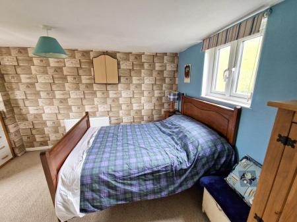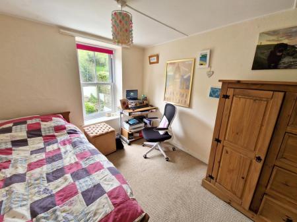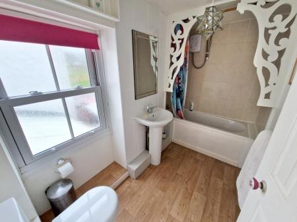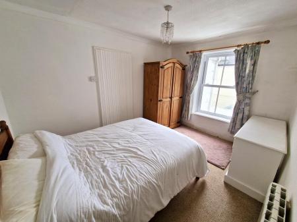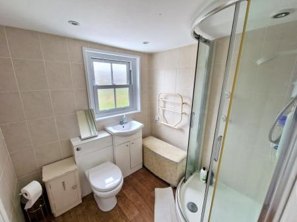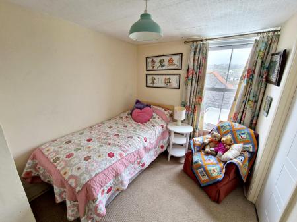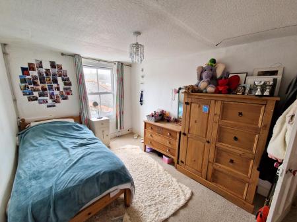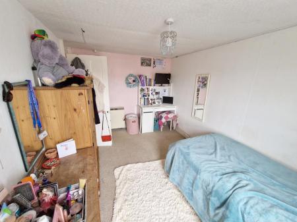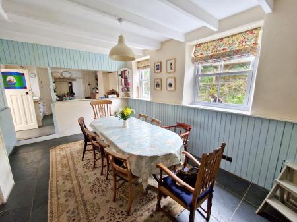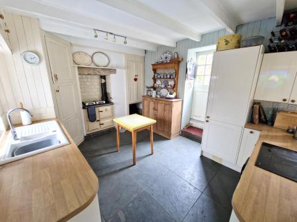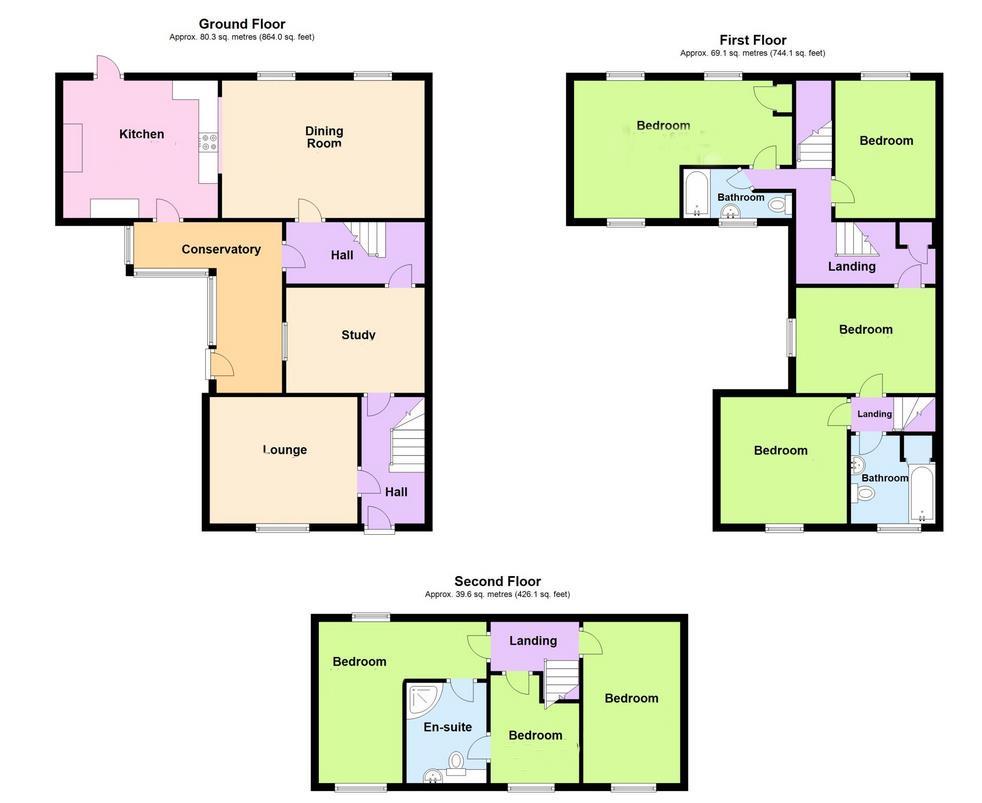- SEVEN BEDROOMS
- SEMI DETACHED
- CHARACTER HOUSE
- GARDEN
- PARKING SPACE
- FREEHOLD
- COUNCIL TAX BAND D
- EPC D61
7 Bedroom Semi-Detached House for sale in Porthleven
Wellmore is located in the heart of one of West Cornwall's most popular fishing villages, just moments from the harbour, adjacent restaurants and local amenities. Arranged over three levels, the residence provides substantial accommodation, boasting many character features ranging from beamed ceilings to exposed stone walls and impressive fireplaces.
Currently configured as a seven bedroom residence, with two staircases on the first floor, Wellmore is a versatile property that could be adapted to fulfil a variety of uses. These could include the creation of an annexe for a dependent relative, or the generation of an additional income stream, by adapting the front part of the cottage to resume its former use as a successful holiday let, subject to any necessary planning and consents. The property benefits from double glazing and solar panels for electricity.
In brief, the accommodation comprises a hall, lounge, sitting room, inner hall, kitchen/diner and completing the ground floor a conservatory. On the first floor, accessed via the front staircase, is a bedroom and a bathroom. Accessed via the rear staircase, the first floor also provides a further bathroom and three bedrooms. On the second floor are three further bedrooms and a Jack & Jill shower room.
To the front of the property is a small, wall enclosed, courtyard whilst to the side is a parking space - which our owners advise us could be adapted to provide an additional space. To the rear of the residence is a pleasant small terraced garden with decking area. Views can be enjoyed from the garden across open countryside.
Porthleven is a vibrant, picturesque fishing village and mainland Britain's most southerly port. The village is renowned for its many highly regarded restaurants, long beach, surfing, rugged coastline and clifftop walks. Community groups are thriving within the village with sports' clubs and a prize winning brass band which can be heard echoing around the harbour on many a summer's Sunday evening. Local amenities include shops, restaurants, Public Houses, galleries, supermarket, doctors' surgery and a well regarded primary school.
The Accommodation Comprises (Dimensions Approx) -
Door To -
Hall - With door to lounge, stairs to first floor and door to the sitting room.
Lounge - 3.58m x 3.28m (11'9" x 10'9") - Outlook to the front, over the road and towards Gala park. There is a feature fireplace housing a wood burner with stone hearth and the room has a beamed ceiling.
Sitting Room - 3.58m x 2.74m (11'9" x 9') - With outlook to the sun room, having an attractive wood floor and a feature fireplace which is no longer in use. The room has a beamed ceiling and door to
Inner Hall - With built in cupboards, beamed ceiling, rear staircase to the first floor, understairs cupboard, door to conservatory and door to
Kitchen/Diner -
Diner Area - 5.33m x 3.51m (17'6" x 11'6") - With outlook to the rear having a tiled floor, beamed ceiling, built in shelving and a feature fireplace with hearth housing a wood burner. There is a window to the conservatory and opening with step up to
Kitchen Area - 3.66m x 3.35m (12' x 11') - Comprising working top surfaces incorporating a one and a half bowl ceramic sink unit with mixer tap over, cupboards and drawers under and wall cupboards over. There is a beamed ceiling, tiled floor and built in cupboards, one of which houses a water tank with immersion heater. There is a stable door to the rear garden, partially tiled walls and built in appliance include a fridge/freezer, oven, hob and oil fired Rayburn. Door to
Conservatory - An L shaped conservatory with outlook to the front, tiled floor and an array of built in cupboards with space for a washing machine and tumble dryer. Door to the outside.
Front Staircase -
Forward Landing - With door to bedroom three and door to
Bathroom - Comprising bath with mixer tap and shower attachment, pedestal wash basin, low level w.c. and an outlook to the front. There are partially tiled walls and a built in cupboard housing the water tank with immerion heater.
Bedroom Three - 3.35m x 3.20m (11' x 10'6") - With outlook to the front, over the road and towards Gala park.
Rear Staircase -
Rear Landing - With outlook to the side, built in cupboard, built in shelving and access to the loft. Doors to three bedrooms and door to
Bathroom - Comprising bath with electric shower over, pedestal wash basin with mixer tap and a close coupled w.c.. There is a window to the front and a towel rail.
Bedroom One - 6.02m narrowing to 2.67m x 3.58m narrowing to 2.06 - An impressive L shape bedroom, outlook to the front and rear and having a beamed ceiling.
Bedroom Two - 3.58m x 2.74m (11'9" x 9') - With step up and outlook to the side. Door which is currently not in use to the front landing.
Bedroom Four - 3.12m x 2.59m (10'3" x 8'6") - With outlook to the rear.
Second Floor Staircase And Landing - With doors to three further bedrooms.
Bedroom Five - 4.42m narrowing to 2.21m x 4.19m narrowing to 1.98 - A L shape room with dual aspect to the front and rear of the property. There is access to the loft and door to
Jack & Jill - Comprising w.c. with concealed cistern, wash basin with mixer tap over and cupboards under and a shower cubicle. There are tiled walls, spotlighting, window to the front and having a towel rail.
Bedroom Six - 4.19m x 2.51m (13'9" x 8'3") - With outlook to the front over the roof of the property to the village.
Bedroom Seven - 3.35m narrowing to 2.21m x 2.29m (11' narrowing to - With outlook to the front and door to the Jack & Jill shower room.
Outside - To the front of the property is a small courtyard whilst to the side of the residence is a parking space. At the rear of the residence is a pleasant garden which is terraced, has a decking area and views towards open countryside.
Conservation Area - We understand this property is located in a conservation area. For details of conservation areas visit Cornwall Mapping and use the Council's interactive map.
Viewing - To view this property or any other property we are offering for sale, simply call the number on the reverse of these details.
Directions - From our Porthleven office proceed down Fore Street and along the Harbour Head passing the Kota Kai restaurant on your right hand side and follow the road to the right along Methleigh Bottoms. The property will be found after a short distance on your left hand side.
Council Tax Band - Council Tax Band D.
Anti Money Laundering Regulations - We are required by law to ask all purchasers for verified ID prior to instructing a sale.
Proof Of Finance - Purchasers - Prior to agreeing a sale, we will require proof of financial ability to purchase which will include an agreement in principle for a mortgage and/or proof of cash funds.
Date Details Prepared - 17TH March, 2023.
Property Ref: 453323_33583327
Similar Properties
4 Bedroom Detached House | Guide Price £450,000
Located within one of Porthleven's most sought after areas of Loe Bar Road these two, two bedroom apartments, enjoy sea...
3 Bedroom End of Terrace House | Guide Price £450,000
Situated in the well regarded area of Cliff Road in this sought after Cornish fishing village is this two/three bedroom,...
4 Bedroom Detached House | Guide Price £450,000
Coming to the market for the first time since it was built, this much-loved family home is ready for its next chapter. O...
3 Bedroom Cottage | Guide Price £465,000
A gorgeous three bedroom, detached cottage in the super rural hamlet of Lowertown. Presented in good order, both interna...
2 Bedroom Semi-Detached House | Guide Price £465,000
An opportunity to purchase a well proportioned, two bedroom, semi-detached period character house which enjoys stunning...
4 Bedroom Detached Bungalow | Guide Price £465,000
This beautifully presented home offers immaculate, light-filled accommodation, finished to an exceptional standard throu...

Christophers Estate Agents Limited (Porthleven)
Fore St, Porthleven, Cornwall, TR13 9HJ
How much is your home worth?
Use our short form to request a valuation of your property.
Request a Valuation
