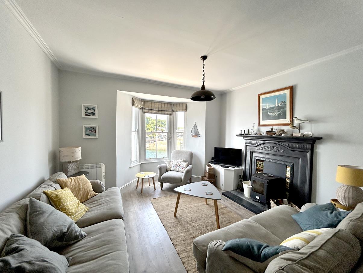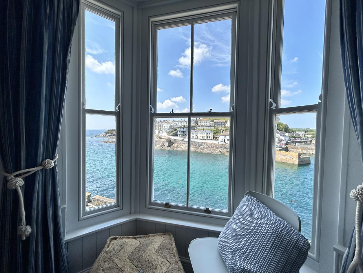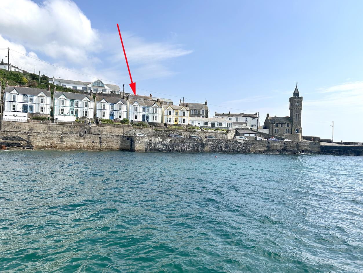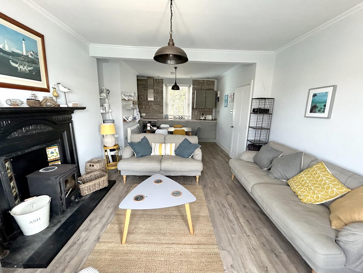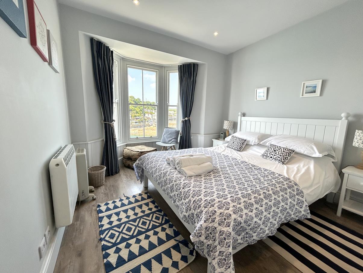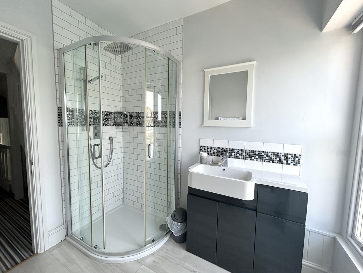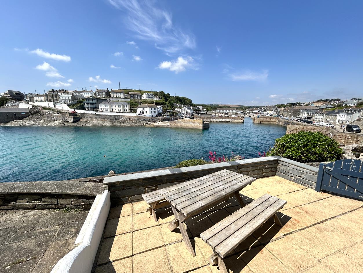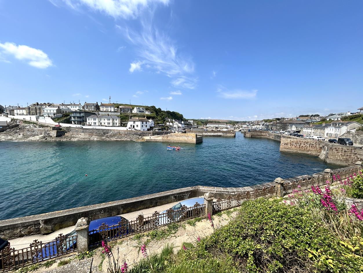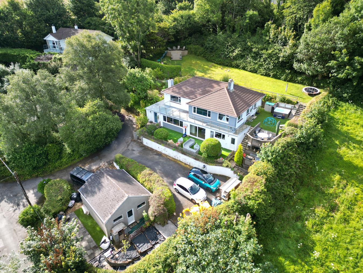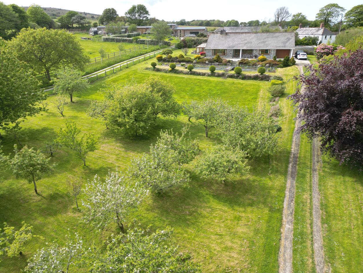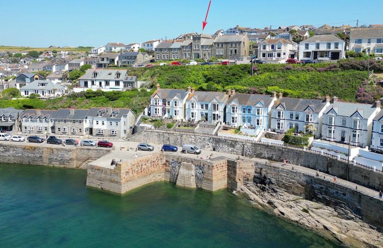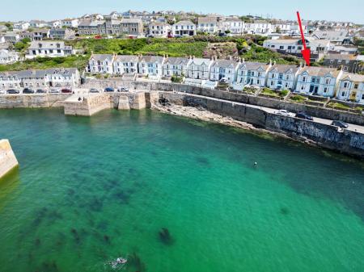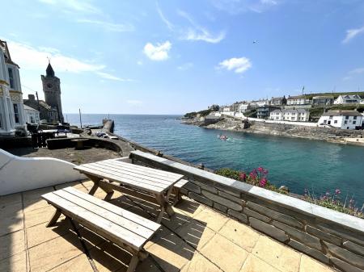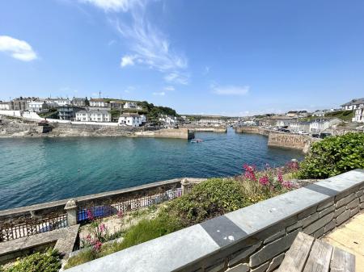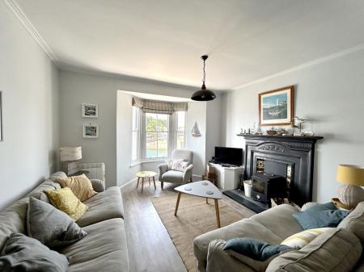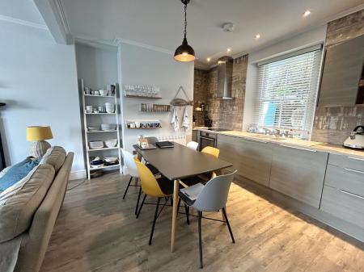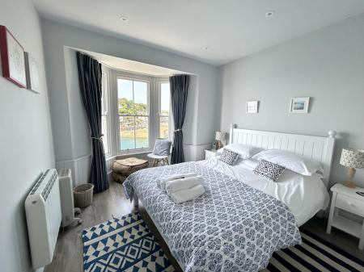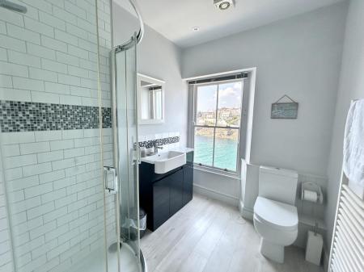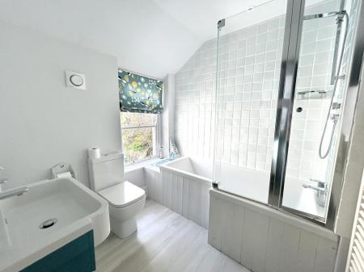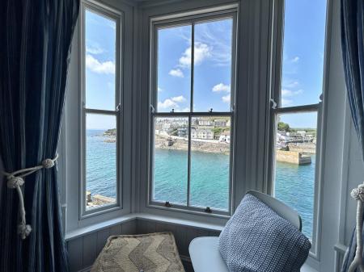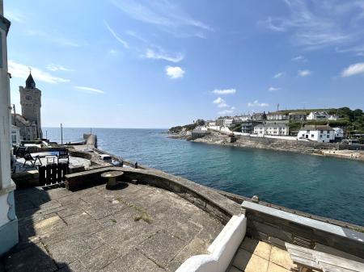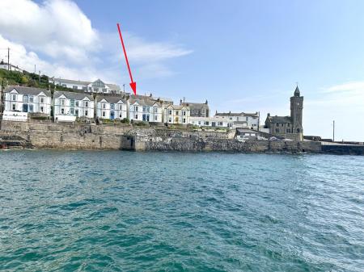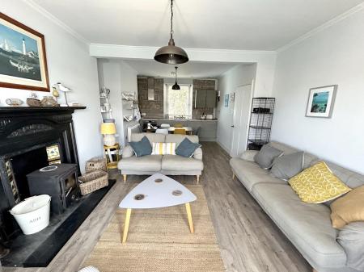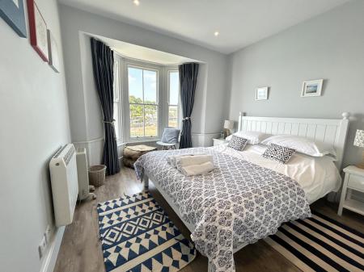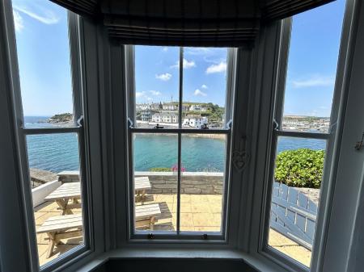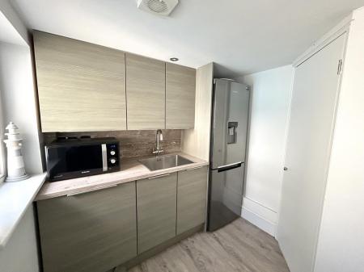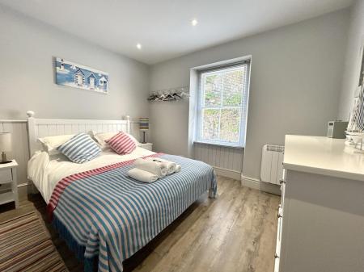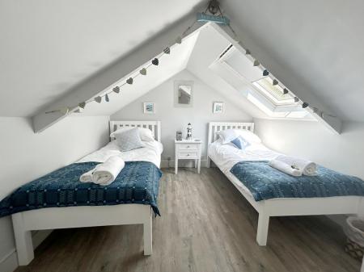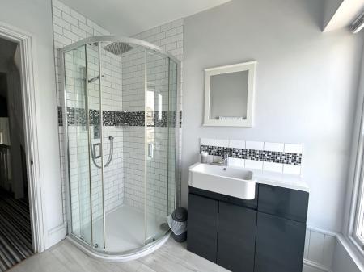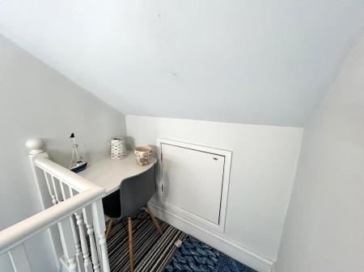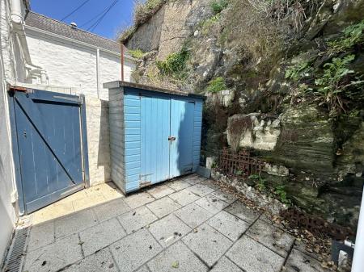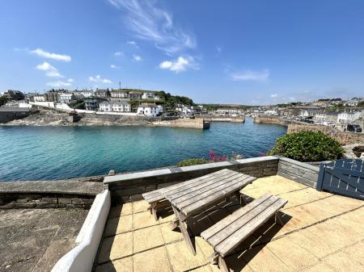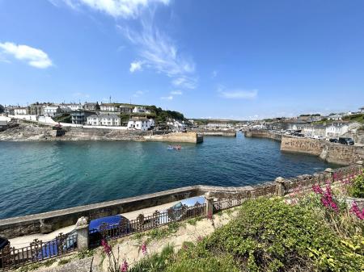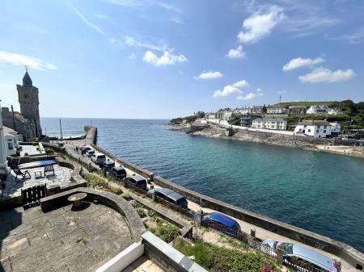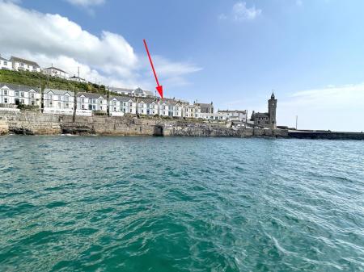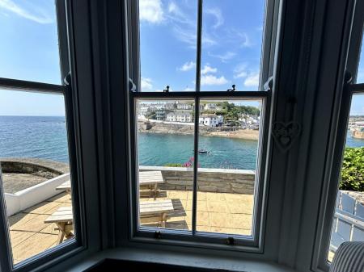- THREE BEDROOMS
- SEMI DETACHED
- SUPERB SEA AND HARBOUR VIEWS
- GRADE II LISTED
- PATIO SEATING AREA
- FREEHOLD
- COUNCIL TAX TAX - BUSINESS
- EPC - EXEMPT
3 Bedroom Semi-Detached House for sale in Porthleven
Situated on this iconic terrace above the outer harbour is this Grade II listed town house. It is presented in good order both internally and externally and has many character features while enjoying the refinements of modern living.
The property is currently run as a holiday let through Porthleven Holiday Cottages where further details can be seen at www.porthlevenholidaycottages.co.uk but could easily lend itself to be a well proportioned family home in this popular village.
In brief, the accommodation comprises on the ground floor an entrance hallway, lounge/kitchen with stunning coastal views and a utility room. To the first floor there are two bedrooms, family bathroom and well appointed shower room. On the second floor there is a third bedroom. To the outside and to the front there is a patio seating area with the superb marine outlook and to the rear there is a paved courtyard and shed. The property is warmed by thermostatically controlled electrical heating and a wood burner.
Porthleven is a thriving seaside Cornish fishing village with its large harbour providing a focal point. Around this cluster many pubs, restaurants and businesses. The village provides amenities to cater for everyday needs as well as a primary school, whilst the more comprehensive amenities of Helston are a few miles distant and these include national stores, cinema and sports centre with indoor swimming pool. Situated between Helston and Porthleven is the beautiful Penrose Estate which is managed by The National Trust and where one may delight in the many walks and trails through the Cornish countryside around Loe Pool which is Cornwall's largest natural fresh water lake.
The Accommodation Comprises (Dimensions Approx) -
Half Glazed Door To -
Entrance Hallway - With period tiling to the floor and part wood panelling to the walls. Coat hanging space, understairs storage cupboard and the area is lit by a series of downlighters. Staircase rises to the first floor. Door to
Lounge/Kitchen - 6.3m x 3.82m plus bay window (20'8" x 12'6" plus b - A fabulous room with bay window to the front aspect with a glorious outlook out to sea, past the Bickford Smith memorial and village pier and back to the outer and inner harbours. A great place to sit and watch harbour life go by including the day fishing boats coming in and out. There is an impressive fireplace with slate hearth and wood burner . There is a built in storage cupboard with space on top for a tv and an attractive pendant light.
Kitchen Area - Being nicely fitted with wood effect worktops that incorporate a one and a half bowl sink drainer. There is an AEG ceramic hob with stainless steel chimney style hood over, a number of base and drawer units with wall units over. Built in appliances including an AEG fan assisted oven and AEG dishwasher. There is a sash window to the rear aspect and a number of feature shelves. Wood effect flooring and the room is lit by a mixture of pendant and down lighters.
Utility Room - 2.14m x 2.13m maximum measurements (7'0" x 6'11" - With work top incorporating a stainless steel sink drainer with mixer tap, a mixture of base units under and wall units under. There is a built in AEG washer/dryer and space is provided for a fridge/freezer. There is further large cupboard which houses the high pressure water system, coat hanging space, window to the side aspect and half glazed door to the rear courtyard.
From the hallway stairs rise to the first floor landing with step up and door to -
Bathroom - Comprising P shaped paneled bath with shower over and attractive tiled splashbacks. There is a close coupled w.c., wash hand basin set into a vanity unit with mixer tap and attractive tiled splashback. There is a shaver socket, extractor, ladder style drying radiator, sash window to the side aspect and the room is lit by down a series of down lighters.
From the half landing further steps rise to another landing with doors to -
Bedroom One - 3.1m x 3.15m plus bay window (10'2" x 10'4" plus b - A fabulous bedroom with bay window to the front aspect with the superb marine and harbour views. The room is lit by a series of down lighters.
Bedroom Two - 3.47m x 3.03m (11'4" x 9'11") - With sash window to the rear aspect overlooking the courtyard, part wood paneling to the walls and the room is lit by a series of downlighters.
Shower Room - With glazed walk in shower cubicle with attractive tiled splashbacks, wash hand basin set into a vanity unit with storage under and attractive tiled splashbacks. There is a ladder style drying radiator, close coupled w.c., extractor and sash window to the front aspect with the great marine outlook.
From the landing a turning staircase rises to the second floor with large skylight which floods the stairwell with light. There are two storage cupboards in the eaves and at the top of the landing there is a desk area with door to
Bedroom Three - 3.28m x 3.05m (limited head space) (10'9" x 10'0" - With large skylight and an eaves storage area.
Outside - To the front of the property there is a patio seating area with fabulous views past the Bickford Smith memorial, village pier and out to sea with further views back to both the outer and inner harbours. A fabulous space to enjoy a sundowner and watch life go by in this bustling village along with the day fishing boats chugging in and out of the harbour. There is pedestrian access down the side of the property to a gated paved courtyard with useful shed.
Services - Mains electricity, water and drainage.
Viewing - To view this property or any other property we are offering for sale, simply call the number on the reverse of these details.
Directions - From our Porthleven office in Fore Street, head towards the harbour and along Commercial Road, passing the Harbour Inn on your left hand side. Continue along this road, keeping the harbour on your right hand side and shortly after passing Nauti But Ice, you will reach Bay View Terrace and number 15 can be found along this terrace.
Conservation Area - We understand this property is located in a conservation area. For details of conservation areas visit Cornwall Mapping and use the Council's interactive map.
Mobile And Broadband Coverage - To check the broadband coverage for this property please visit https://www.openreach.com/fibre-broadband. To check mobile phone coverage please visit https://checker.ofcom.org.uk/
Council Tax Band - Holiday let - exempt
Anti Money Laundering Regulations - Purchaser - We are required by law to ask all purchasers for verified ID prior to instructing a sale.
Proof Of Funds - Purchasers - Prior to agreeing a sale, we will require proof of financial ability to purchase which will include an agreement in principle for a mortgage and/or proof of cash funds.
Date Details Prepared - 22nd May 2024.
Important information
This is not a Shared Ownership Property
Property Ref: 453323_33325319
Similar Properties
4 Bedroom Detached House | Guide Price £695,000
Constantia is a beautifully presented detached house located in a lovely valley side position in the picturesque, highly...
Helston Road, Germoe, Penzance
3 Bedroom Country House | Guide Price £695,000
This fabulous, spacious, and versatile home is perfect for family living and entertaining. Upon entering through the cov...
4 Bedroom Detached Bungalow | Guide Price £675,000
Nestled in a picturesque valley, Carsluick Farm Bungalow is a spacious detached four-bedroom home set on approximately o...
3 Bedroom Cottage | Guide Price £699,000
A fantastic opportunity to purchase a three bedroom character house enjoying scintillating sea, harbour and coastal view...
Helston Road, Germoe, Penzance
4 Bedroom Detached House | Guide Price £750,000
Constructed by a well regarded local developer to a high level of specification and finish the property offers a family...
3 Bedroom Country House | Guide Price £750,000
Enjoying far reaching views over open countryside and out to sea. The property, we are advised by the owner, as complete...

Christophers Estate Agents Limited (Porthleven)
Fore St, Porthleven, Cornwall, TR13 9HJ
How much is your home worth?
Use our short form to request a valuation of your property.
Request a Valuation



