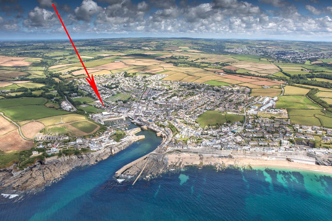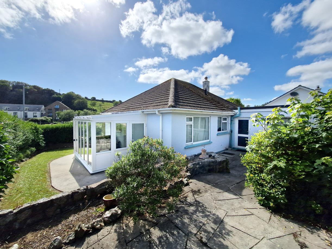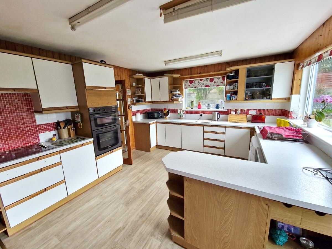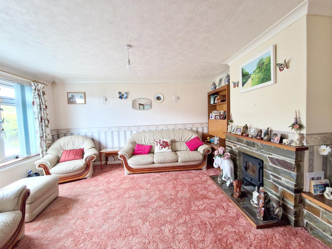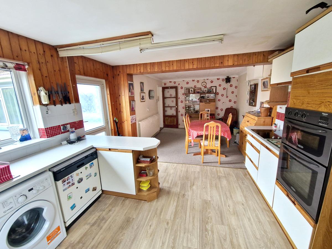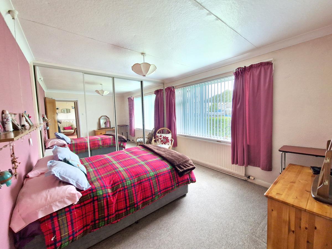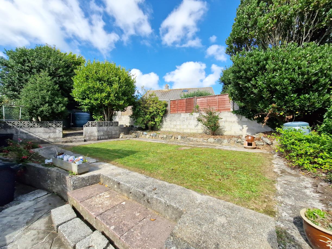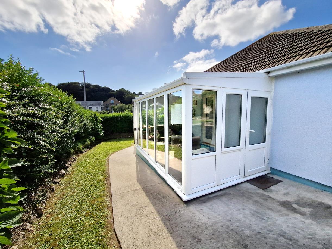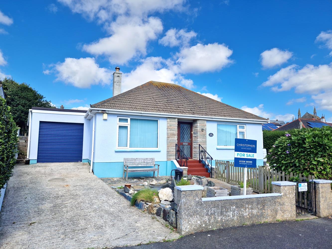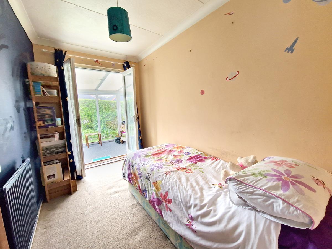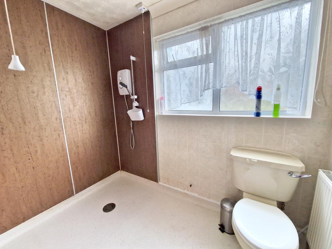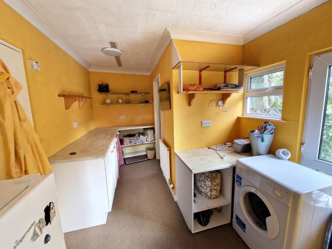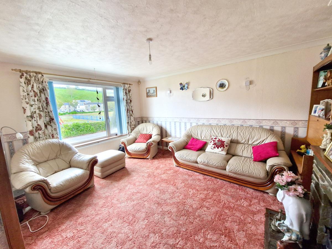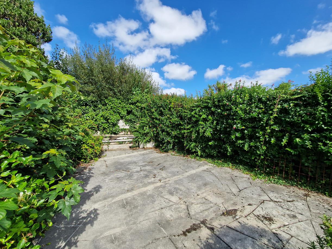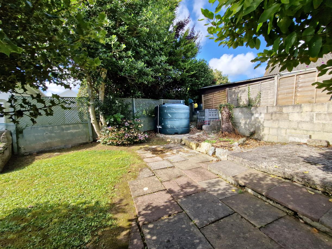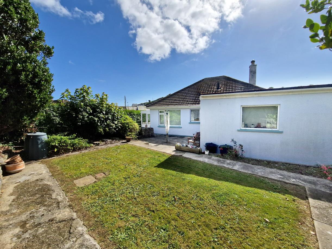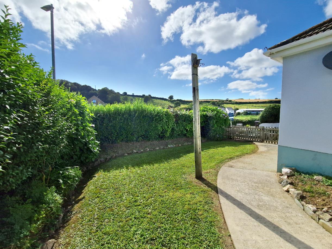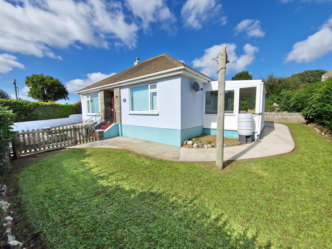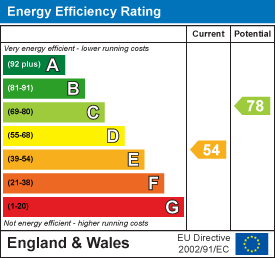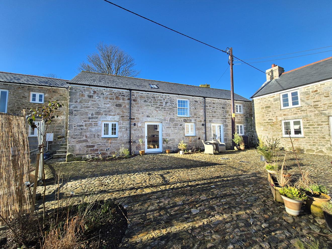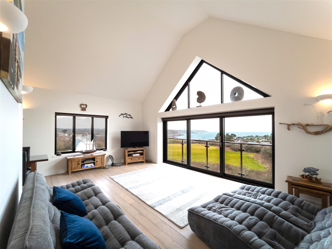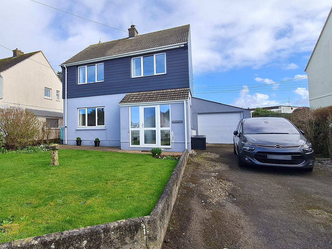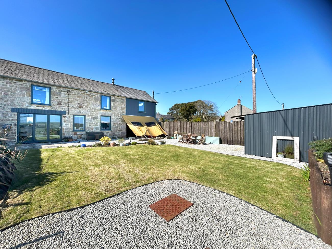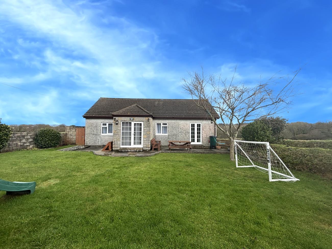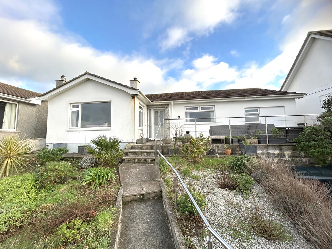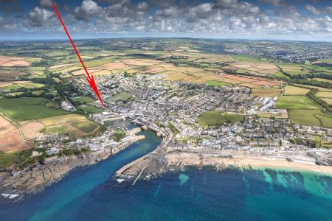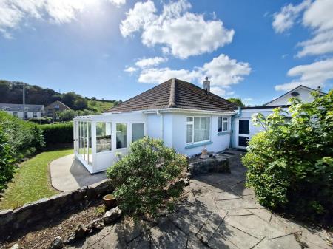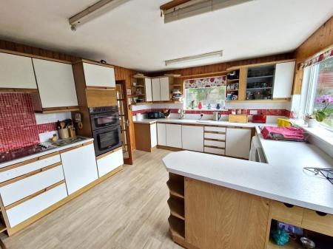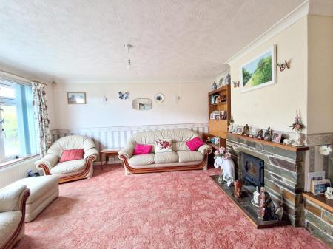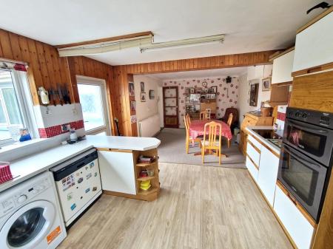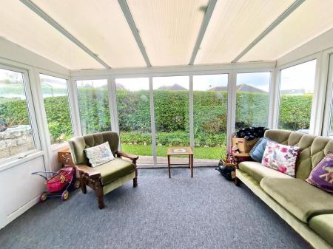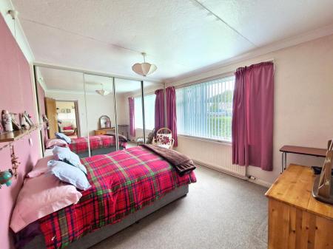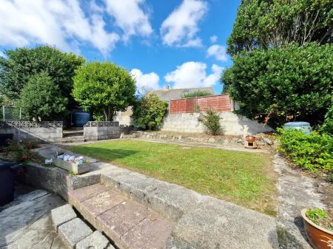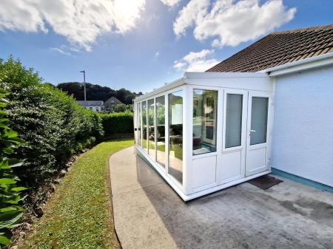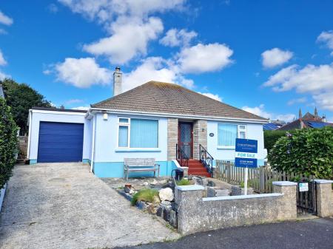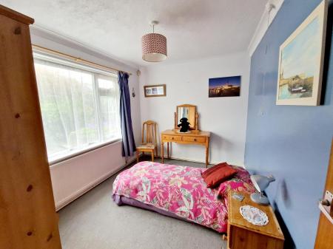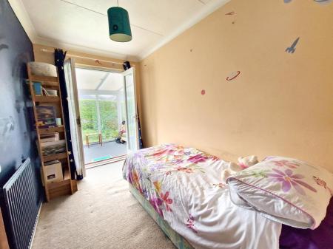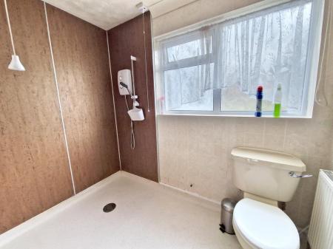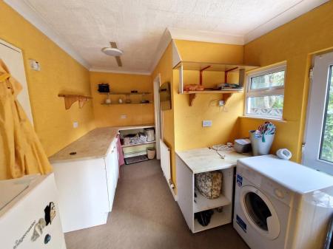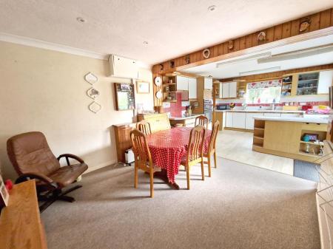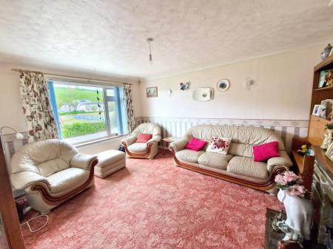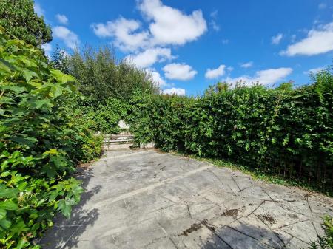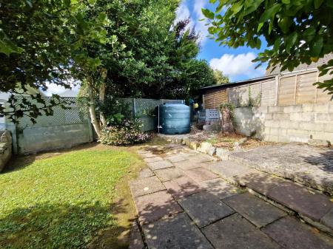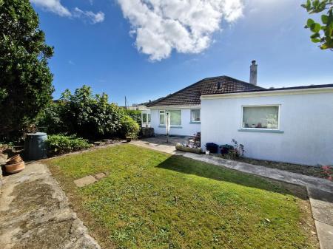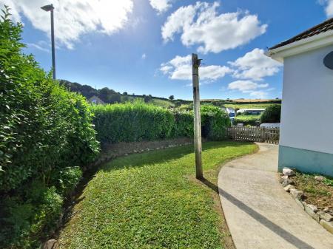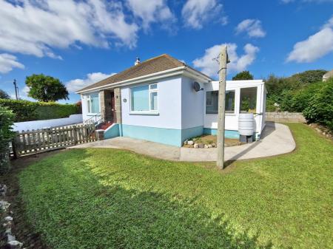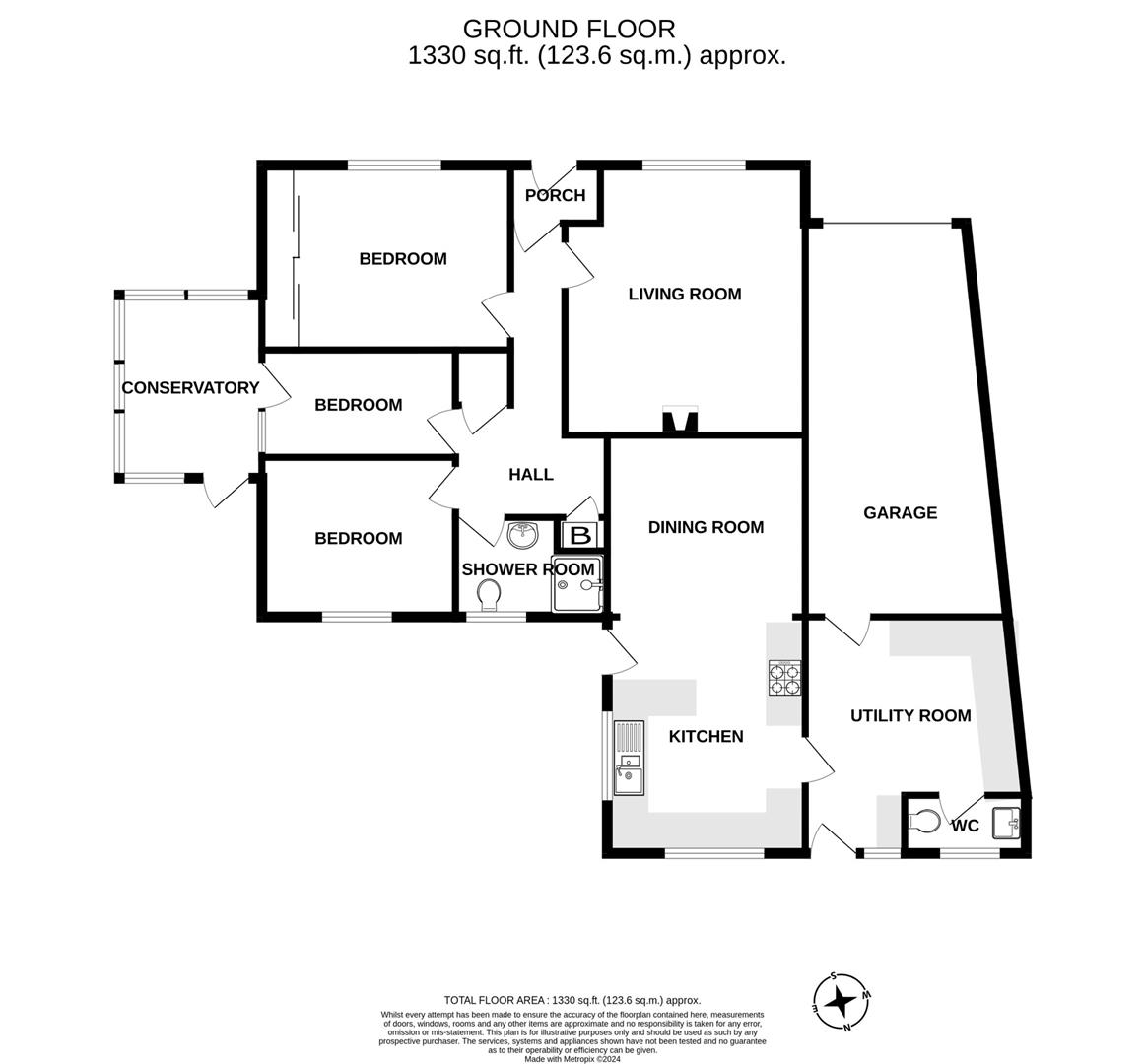- THREE BEDROOMS
- INTEGRAL GARAGE AND PARKING
- GARDEN
- SHORT STROLL FROM THE HARBOUR
- OIL FIRED CENTRAL HEATING
- COUNCIL TAX BAND D
- FREEHOLD
- EPC E54
3 Bedroom Detached Bungalow for sale in Porthleven
Situated in the highly regarded residential area of Methleigh Parc in the heart of the sought after Cornish fishing village of Porthleven, is this detached, three bedroom bungalow. The residence, which benefits from oil fired central heating and double glazing, is well proportioned and enjoys views over the Moors Playing Fields.
In brief, the accommodation comprises an entrance area, hall, lounge, kitchen/diner, utility room, W.C., wet room, conservatory and three bedrooms. To the outside a driveway provides parking and leads to an integral garage. Good sized gardens cradle the residence with well established plants and shrubs, lawn, patio area and a small fishpond.
Porthleven is a vibrant, picturesque fishing village and mainland Britain's most southerly port. The village is renowned for its many highly regarded restaurants, long beach, surfing, rugged coastline and clifftop walks. Community groups are thriving within the village with sports' clubs and a prize winning brass band which can be heard echoing around the harbour on many a summer's Sunday evening. Local amenities include shops, restaurants, Public Houses, galleries, supermarket, doctors' surgery and a well regarded primary school.
The Accommodation Comprises (Dimensions Approx) - Steps up and door to -
Entrance Area - With door to -
Hall - With doors to all bedrooms, kitchen/diner, built-in cupboard, boiler (not currently working), access to the loft and door to;
Lounge - 4.50m x 4.04m max measurements (14'9" x 13'3" max - Outlook to the front, over the Moors Playing Fields. Feature fireplace with hearth, surround and mantel over and housing a wood burner.
Kitchen/Diner - 7.32m x 3.58m narrowing to 3.35m (24' x 11'9" narr - A large, dual aspect open plan room with door to the rear garden.
The kitchen comprises working top surfaces incorporating a one and a half bowl sink unit with drainer, cupboards and drawers under and wall cupboards over. There is a built-in double oven, hob with hood over and space for a dishwasher and washing machine. There are partially tiled walls.
Utility Room - 3.73m narrowing to 1.60m x 2.59m (12'3" narrowing - With outlook and door to the rear garden. There is a working top surface with space under for utilities. Door to -
W.C. - With low level W.C. and washbasin. With window to the rear.
Wet Room - With shower, close coupled W.C. and a pedestal washbasin. There are partially tiled walls and a frosted window to the rear.
Bedroom One - 3.51m x 3.05m (11'6" x 10' ) - With outlook to the front, over the Moors Playing Fields. Built-in wardrobes.
Bedroom Two - 3.20m x 2.51m (10'6" x 8'3") - With outlook to the rear garden.
Bedroom Three - 3.20m x 1.83m (10'6" x 6' ) - With double doors opening to -
Conservatory - 3.96m x 2.44m (13' x 8' ) - A triple aspect room with outlook and door to the garden.
Integral Garage - 6.48m x 3.35m (21'3" x 11' ) - With power.
Outside - Good sized gardens cradle the residence with well established plants and shrubs, lawn and patio area and a fishpond.
Directions - From the village centre the property can be found on foot by heading towards the supermarket and carrying on along the lane to the left which takes you through to the playing fields. Just before one comes to the park apparatus turn right through a pedestrian cut through in the hedge and the property will be found after a short distance on the right hand side. By car from Fore Street head across the harbour head with Kota Kai on your right hand side and follow the road around to the right. After passing the builders merchants on your left hand side take the next right into Mill Lane. Head up the hill and take the second turning on your right hand side into Methleigh Parc. The property will be found after a short distance on the right hand side.
Viewing - To view this property or any other property we are offering for sale, simply call the number on the reverse of these details.
Council Tax - Council Tax Band D.
Mobile And Broadband - To check the broadband coverage for this property please visit -
https://www.openreach.com/fibre-broadband
To check the mobile phone coverage please visit -
https://checker.ofcom.org.uk/
Anti-Money Laundering - We are required by law to ask all purchasers for verified ID prior to instructing a sale
Proof Of Finance - Purchasers - Prior to agreeing a sale, we will require proof of financial ability to purchase which will include an agreement in principle for a mortgage and/or proof of cash funds.
Date Details Prepared. - 29th April, 2024.
Property Ref: 453323_33067474
Similar Properties
3 Bedroom Barn Conversion | Guide Price £399,950
An opportunity to purchase a three bedroom, detached newly renovated barn conversion in the rural Cornish hamlet of Trew...
2 Bedroom Apartment | Guide Price £399,950
Arguably the pick of the apartments within the select 'The Beach' development, the residence is situated a relatively sh...
3 Bedroom Detached House | Guide Price £380,000
This three bedroom detached house has been much enhanced during our owners tenure, it is very nicely presented throughou...
3 Bedroom Cottage | Guide Price £420,000
An exceptionally well presented, three bedroom, stone fronted, semi detached country cottage with a delightful garden an...
3 Bedroom Detached Bungalow | Guide Price £425,000
This lovely three bedroom bungalow offers a wonderful combination of space, light, and versatility, making it an ideal c...
3 Bedroom Detached Bungalow | Guide Price £425,000
An opportunity to purchase a three bedroom, detached bungalow in the Cornish fishing village of Porthleven.Situated in t...

Christophers Estate Agents Limited (Porthleven)
Fore St, Porthleven, Cornwall, TR13 9HJ
How much is your home worth?
Use our short form to request a valuation of your property.
Request a Valuation
