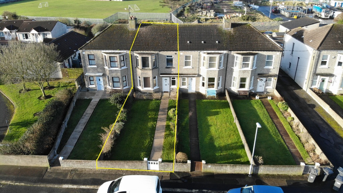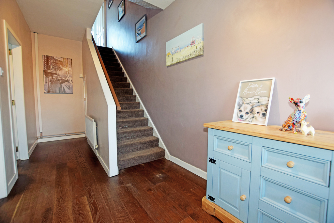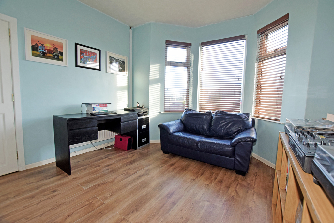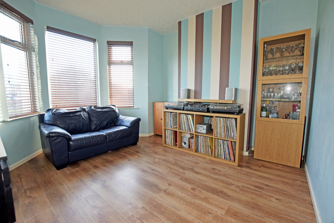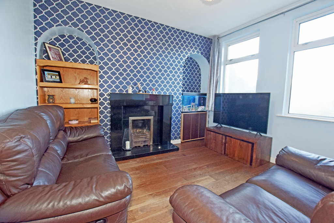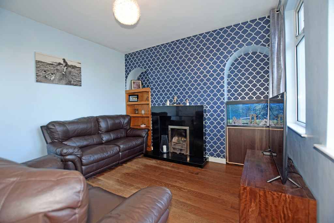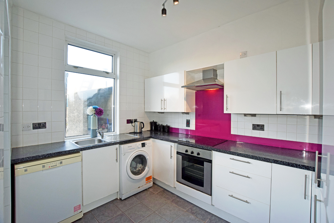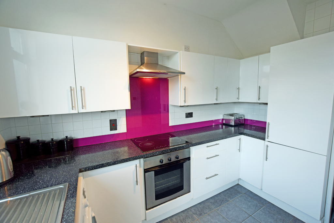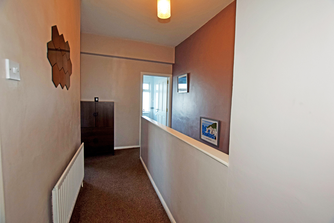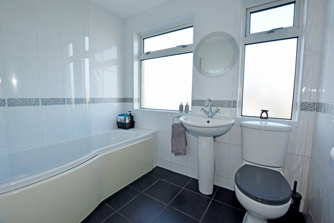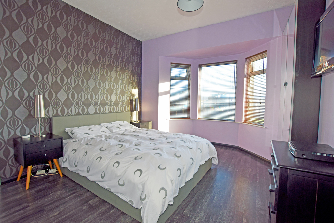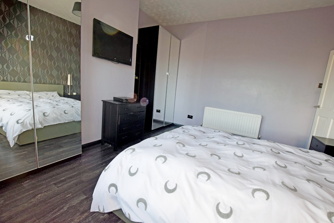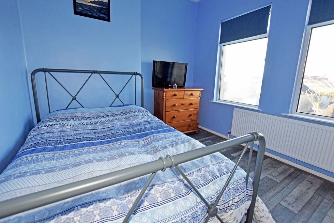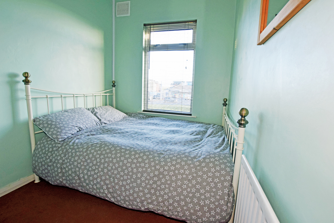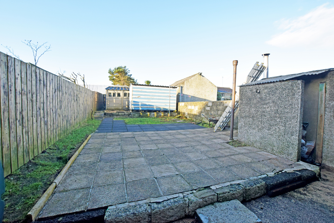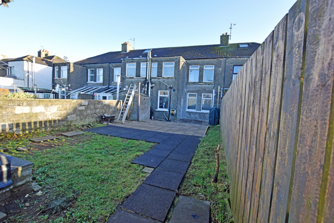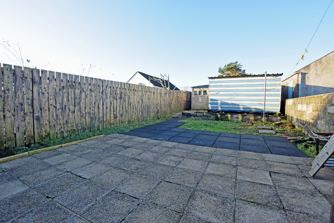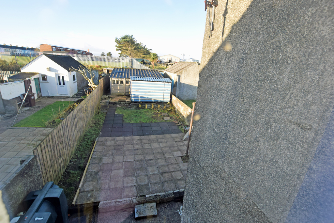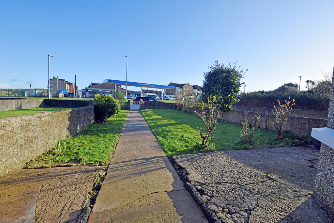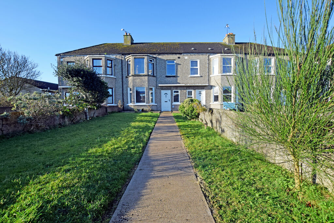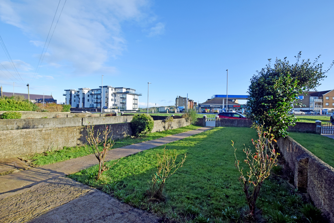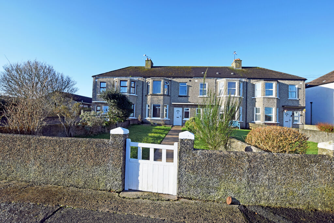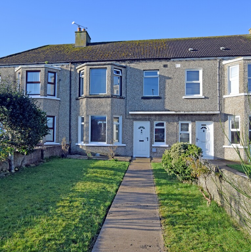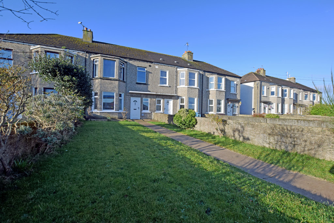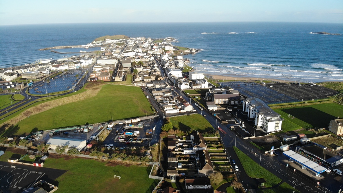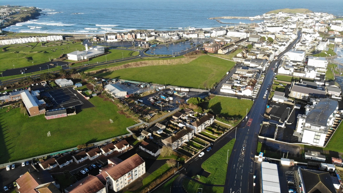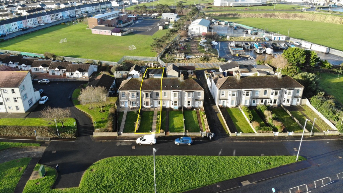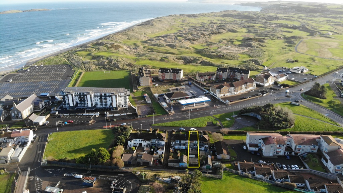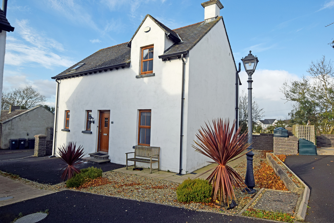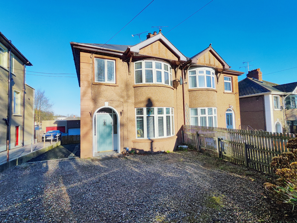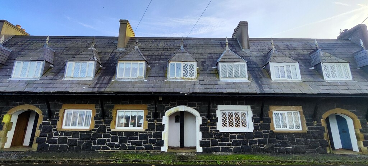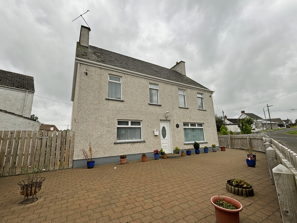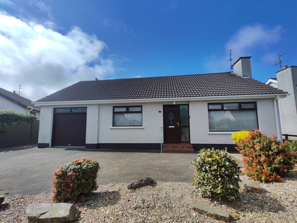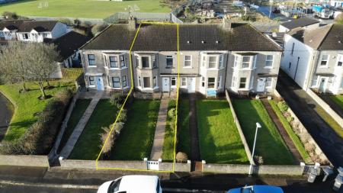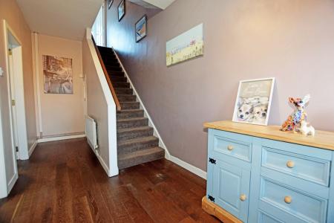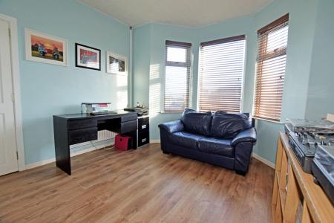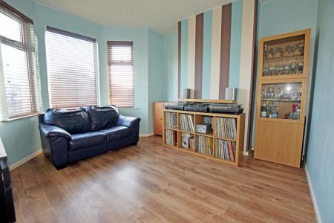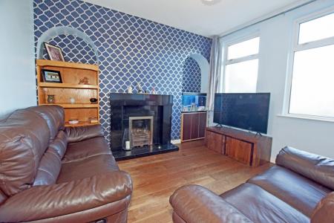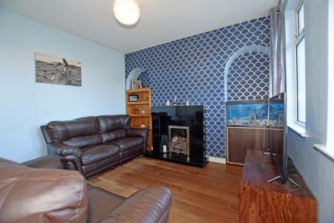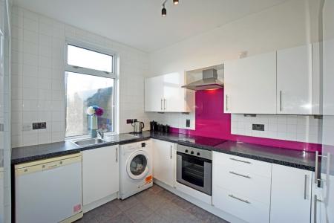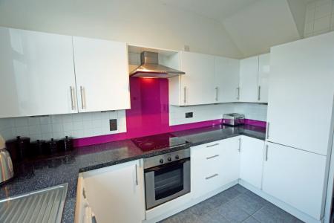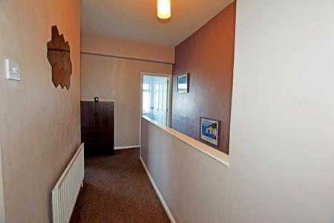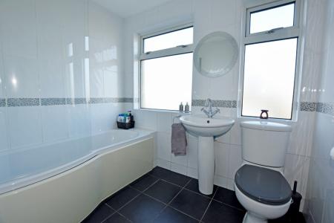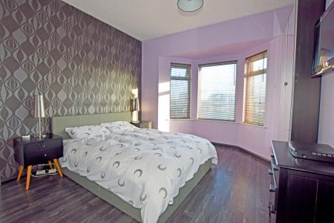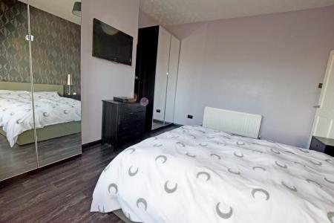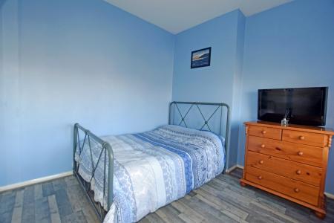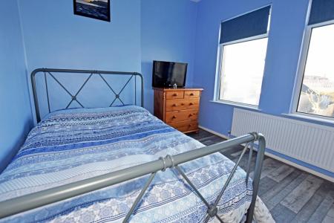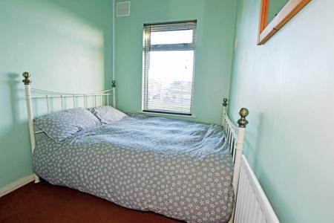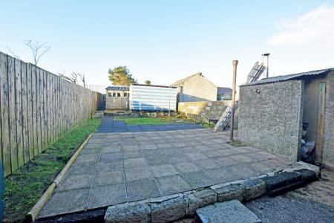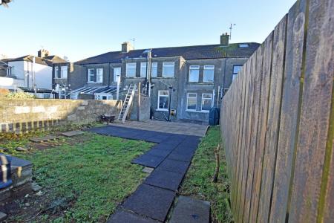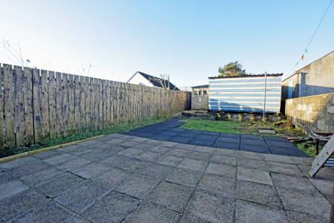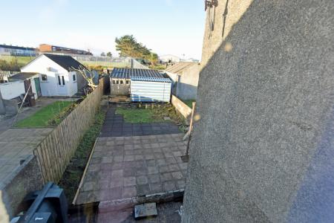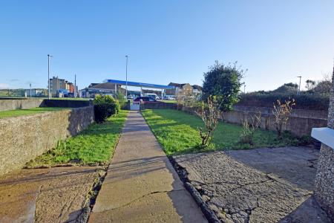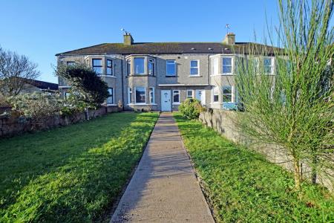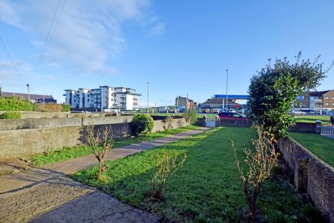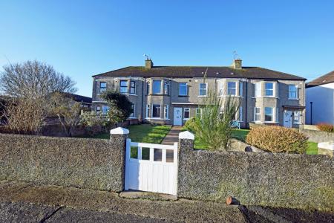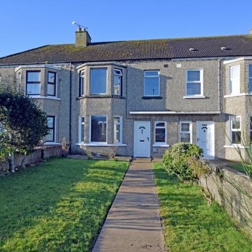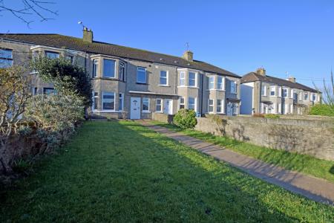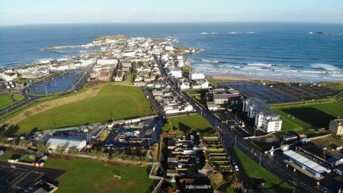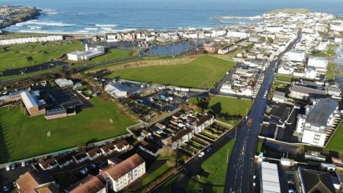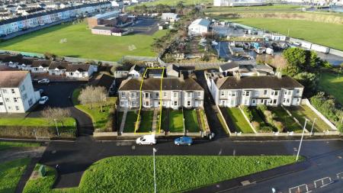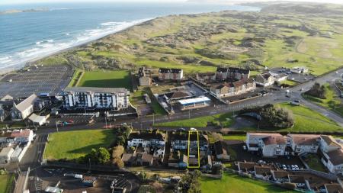- Superb mid-terrace house with vehicular access to rear.
- Well laid out accommodation comprising 2 receptions, 3 bedrooms.
- Oil fired central heating & uPVC double glazing.
- Pressurised water system and boiler recently installed.
- Vehicular access and parking to rear of property via shared laneway to side.
- Convenient location within walking distance to West & East Strand beaches, golf course, shops, restaurants, schools & all other local amenities.
- Ideal family home, holiday home or Air B & B.
- Early viewing highly recommended by the selling agent.
3 Bedroom Terraced House for sale in Portrush
This excellent two storey, mid-terrace house is situated on a prime location in the seaside town of Portrush. Located within minutes walking distance East & West Strand Beaches, Golf Course and the town centre the property should appeal to a wide range of purchasers be it for a family home, holiday home or Air B & B. Offering well laid out accommodation comprising 2 receptions and 3 bedrooms and given it's convenient location early viewing is highly recommended by the agent.
Ground Floor - Entrance Hall:
With engineered wood flooring and understairs storage.
Lounge:
12'6" x 12'4"
With bay window and laminate flooring.
Family / Dining Room:
11'7" x 11'5"
With engineered wood flooring, recessed alcoves and granite fireplace with open grate, door through to -:
Kitchen:
10'9" x 7'8"
Fitted with range of eye and low level units, stainless steel sink unit, built-in hob with acrylic splash back and upstand, stainless steel extractor fan, worktops, integrated fridge freezer, space for dishwasher, plumbed for washing machine, fully tiled walls and tiled floor.
First Floor - Landing:
With access to roofspace.
Bedroom 1:
14'7" x 12'4"
With laminate flooring and bay window with partial views over golf course.
Bedroom 2:
11'5" x 9'7"
With laminate flooring.
Bedroom 3:
9'0" x 6'8"
With build-in storage.
Bathroom:
With suite comprising bath with mains shower over and shower screen, wash hand basin, WC, fully tiled walls and tiled floor.
Exterior:
Property approached by pathway with garden to front laid in lawn, dotted with various hedges and shrubs, and enclosed by low level wall. Concrete yard to rear leading on to extensive paved area with shed and double garage / store, fully enclosed by close board fencing and wall. Outside tap. Vehicular access and parking to rear via shared access laneway located to side of terrace block. On-street parking to front of property.
Additional Information:
Tenure: Assumed leasehold (tbc)
Estimated Rates: £930.50 pa as per LPS online
Broadband: Openreach & Fibrus (see Ofcom checker for more details)
Mobile Phone coverage as per Ofcom checker: EE, Three, O2 & Vodafone
Important Information
- This is a Shared Ownership Property
Property Ref: 26766_BCV461020
Similar Properties
Cappagh More Court, Portstewart, County Londonderry
2 Bedroom Detached House | Offers in region of £229,000
.
Cliff Terrace, Castlerock, Coleraine, County Londonderry
3 Bedroom Terraced House | £225,000
Superb mid-terrace cottage situated in a most stunning location.
Ringrash Road, Macosquin, Coleraine, County Londonderry
3 Bedroom Detached House | Offers Over £229,950
.
Castlewood Avenue, Coleraine, County Londonderry
3 Bedroom Detached Bungalow | Offers in region of £229,950
Superb detached bungalow in a quiet residential area.

Bensons (Coleraine)
9 Dunmore Street, Coleraine, Co. Londonderry, BT52 1EL
How much is your home worth?
Use our short form to request a valuation of your property.
Request a Valuation
