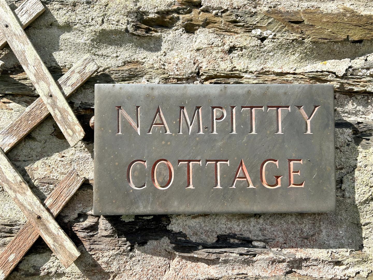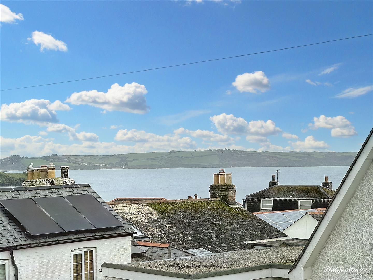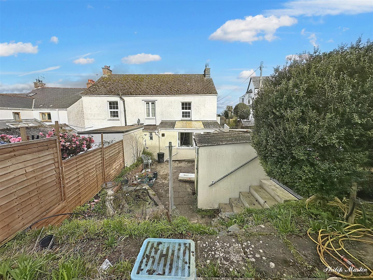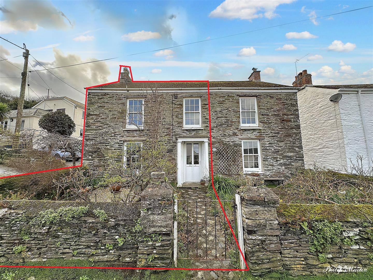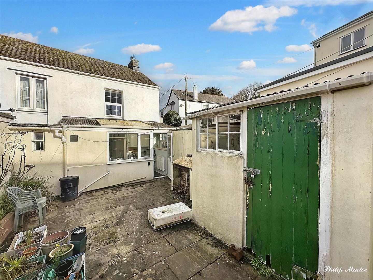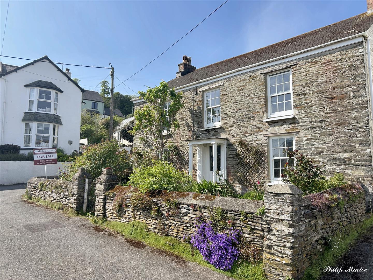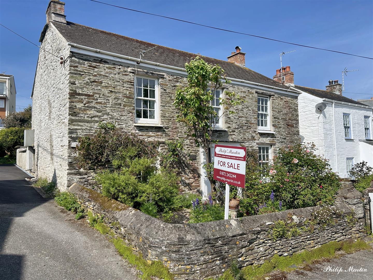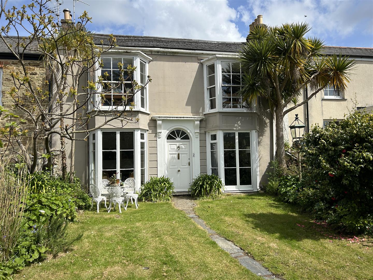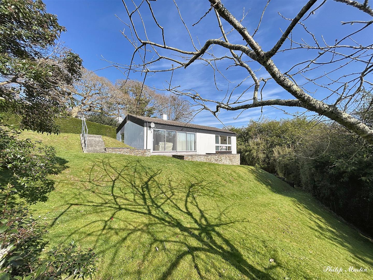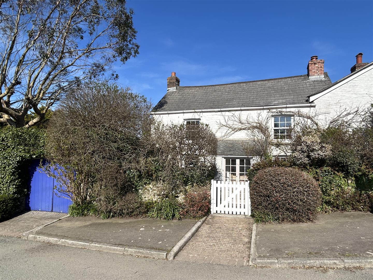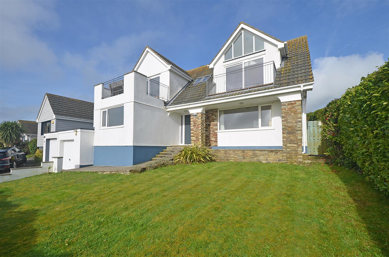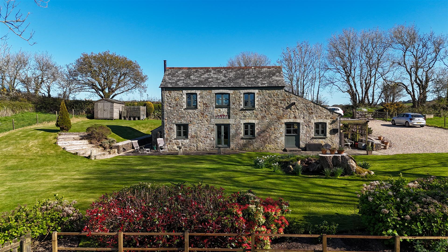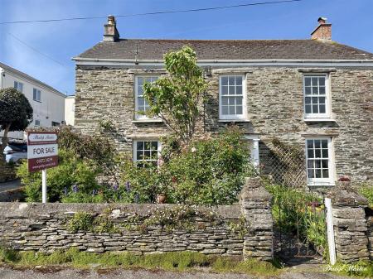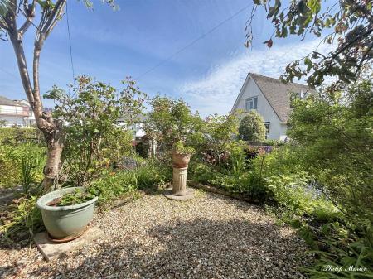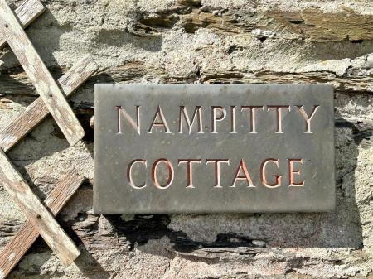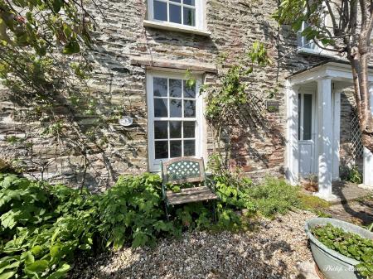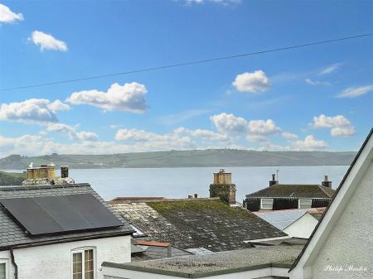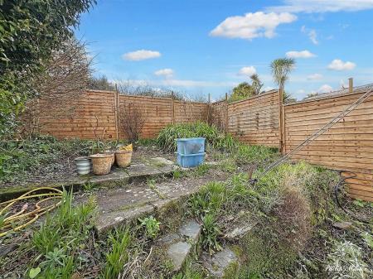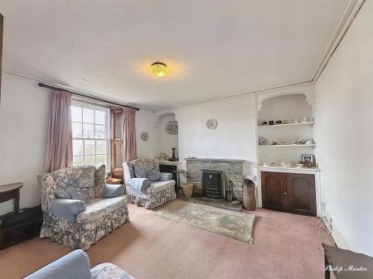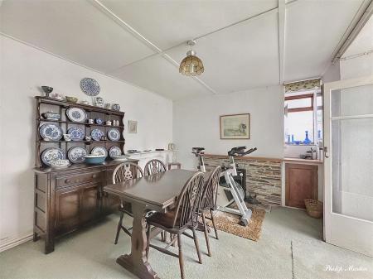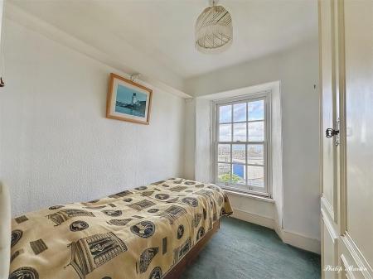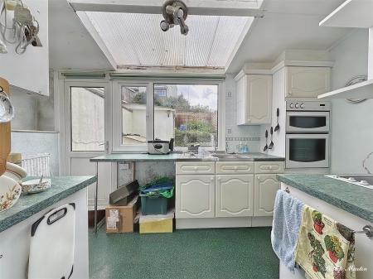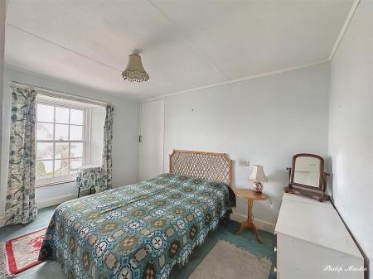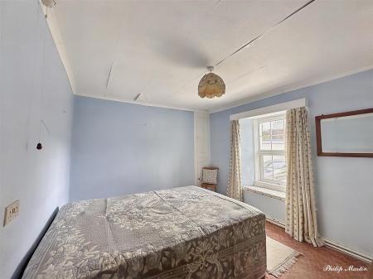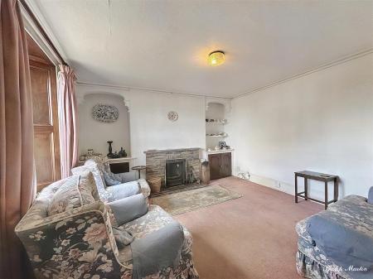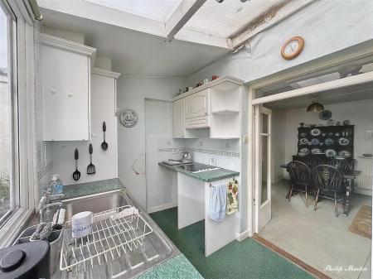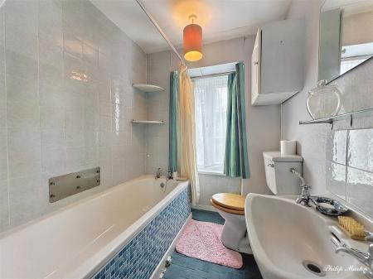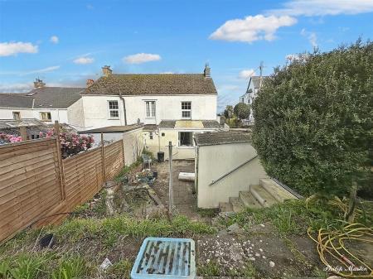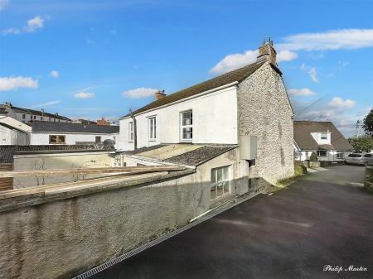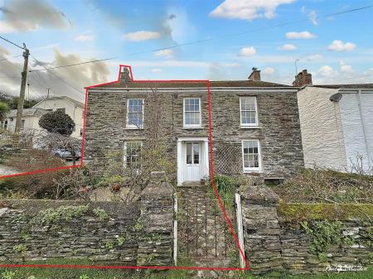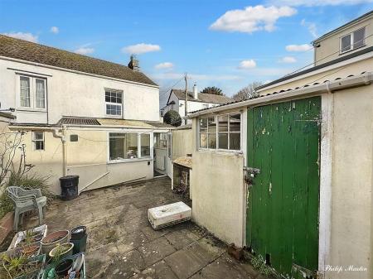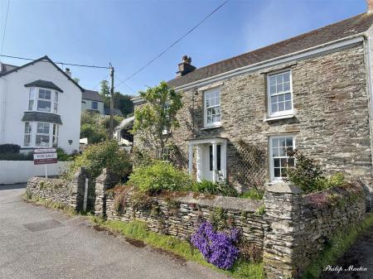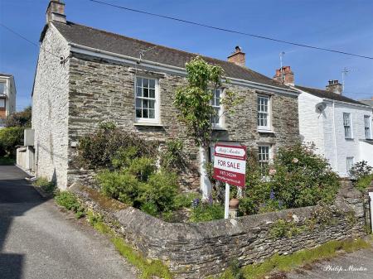- COASTAL VIEWS
- VILLAGE LOCATION
- PERIOD PROPERTY
- MINUTES FROM THE BEACH
- PARKING
- FRONT AND REAR GARDENS
3 Bedroom Semi-Detached House for sale in Portscatho Truro
CHARACTER COTTAGE WITH COASTAL VIEWS
In the heart of Portscatho and within a short walk of the excellent village facilities and harbour.
Sitting room, dining room, kitchen and cloakroom to the ground floor. Three bedrooms and family bathroom to the first floor.
Enclosed front patio and rear gardens, parking and drive.
Views towards Gerrans Bay and the coastline beyond.
No onward chain and vacant possession.
EPC - E. Council Tax Band D. Freehold.
General Remarks And Location - Nampitty Cottage gives a rare opportunity to purchase a semi detached property in the centre of the village with sea views, garden and parking. Having been in the same family ownership for a number of years, the property is now in need of modernisation but provides new owners the exciting opportunity to put their own stamp on a traditiona. Cornish home. Occupying a large plot with front patio, rear garden and parking to the side, it is a minutes walk from the shore and perfect for those looking to make the most of a coastal village life.
The villages of Portscatho and neighbouring Gerrans between them offer a range of shops, two public houses, social club, galleries, post office, primary school, butcher and doctors surgery. The village is situated approximately five miles from St. Mawes which has a regular foot passenger ferry service to Falmouth. The city of Truro is approximately sixteen miles by road but there is also a short cut route via the King Harry Ferry. Sailing facilities are available at nearby Percuil, there are a variety of beaches in the area whilst coastal and inland walks abound and most of which are owned and protected by the National Trust.
The Property - In all the accommodation comprises a sitting room, dining room, cloakroom and kitchen to the ground floor. Three bedrooms and a family bathroom to the first floor. Although now in need of updating, the property offers huge scope and the potential to become a wonderful family home.
Ground Floor -
Hallway - Leading into:-
Sitting Room - 4.17m x 3.82m (13'8" x 12'6") - Window to the front, feature open fire place with stone surround and alcove shelving. Radiator and carpeted flooring.
Cloakroom - Low level W.C. and hand wash basin. Small window to the rear.
Dining Room - 3.67m x 3.14m (12'0" x 10'3") - Feature open fire place with stone surround and mantlepiece over. Radiator and carpeted flooring. Window to the side, double doors opening to the:-
Kitchen - 4.28m x 2.04m (14'0" x 6'8") - With a range of base and eye level units and worktops over. Tiled splash backs, stainless steel sink and drainer unit. Integrated double electric oven, four ring electric hob with extractor fan over. Wall mounted radiator, window and door leading to the rear garden.
First Floor -
Bedroom One - 2.44m x 3.84m (8'0" x 12'7") - Window to the front with sea views, built in wardrobes and wall mounted radiator. Further built in cupboard space and carpeted flooring.
Bedroom Two - 3.73m x 3.24m (12'2" x 10'7" ) - Window to the rear, two built in cupboard spaces and carpeted flooring.
Bedroom Three - 2.31m x 2.21m (7'6" x 7'3") - Window to the front with sea views and carpeted flooring.
Bathroom - 1.80m x 2.64m (5'10" x 8'7") - Family bathroom with bath, low level W.C. and pedestal hand wash basin. Window to the rear and carpeted flooring.
Outside - Leading to the front of the property is a wonderful patio space currently laid with stones and various beds planted with an array of bulbs and shrubs. Unlike many of the traditional properties in the village, Nampitty Cottage benefits from an enclosed rear garden. Although now in need of care, much of the garden is south facing and therefore benefits a huge amount of sunshine throughout the year, it is fully enclosed so perfect for those with children or pets. There is a useful stone built storage shed and steps which lead up to the parking space.
Services - Mains electric, drainage and water.
N.B - The electrical circuit, appliances and heating system have not been tested by the agents.
Tenure - Freehold.
Council Tax - D.
Directions - From the square, proceed to the right hand side of The Boathouse, walking up Wellington Terrace. Number 6 will be easily identifiable on the right hand side with a Philip Martin board.
Viewing - Strictly by Appointment through the Agents Philip Martin, 9 Cathedral Lane, Truro, TR1 2QS. Telephone: 01872 242244 or 3 Quayside Arcade, St. Mawes, Truro TR2 5DT. Telephone 01326 270008.
Data Protection - We treat all data confidentially and with the utmost care and respect. If you do not wish your personal details to be used by us for any specific purpose, then you can unsubscribe or change your communication preferences and contact methods at any time by informing us either by email or in writing at our offices in Truro or St Mawes.
Property Ref: 858996_32971535
Similar Properties
5 Bedroom Terraced House | Guide Price £625,000
A GRADE II LISTED FORMER CAPTAIN'S HOUSE CLOSE TO THE CITY CENTRESet within a large plot with river views and a level wa...
5 Bedroom Detached House | Guide Price £625,000
DETACHED HOUSE OCCUPYING LARGE PLOT SOLD WITH NO CHAINA large detached split level house situated in a non estate locati...
4 Bedroom Cottage | Guide Price £625,000
CHARMING PERIOD COTTAGE CLOSE TO CREEK WITH ANNEXE/HOLIDAY LETVery attractive and full of character with extremely versa...
4 Bedroom Detached House | Guide Price £635,000
DETACHED PROPERTY WITH WONDERFUL SEA VIEWS SOLD WITH NO CHAINThis three/four bedroom detached property is situated betwe...
4 Bedroom Barn Conversion | Guide Price £650,000
DETACHED CONVERTED BARN IN FABULOUS RURAL LOCATION WITH NO NEIGHBOURSEnjoying magnificent far reaching views over the su...
4 Bedroom Detached House | Guide Price £650,000
EXTREMELY SPACIOUS DETACHED FAMILY HOME WITH LARGE PRIVATE GARDENIn a very convenient setting within a short walk of the...
How much is your home worth?
Use our short form to request a valuation of your property.
Request a Valuation



