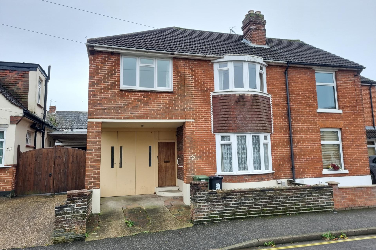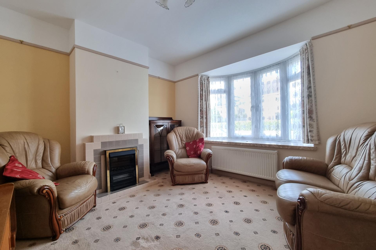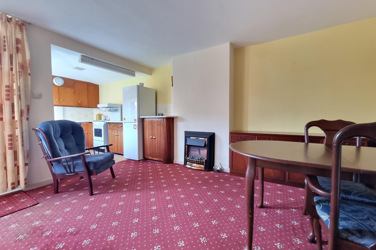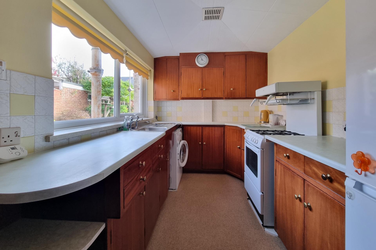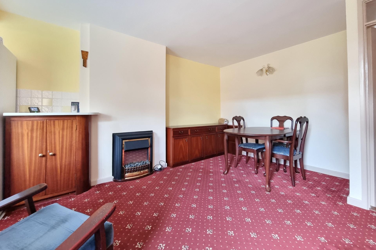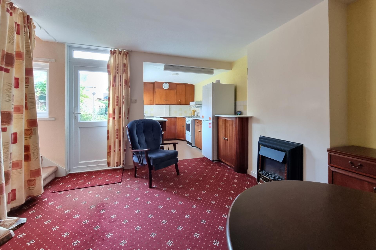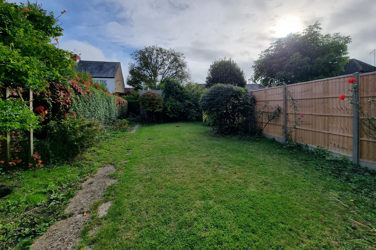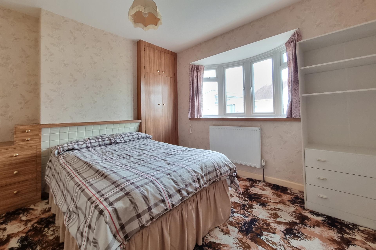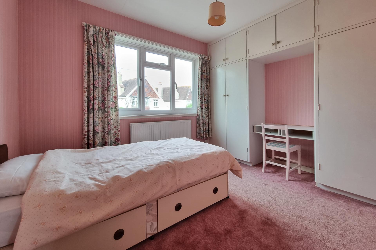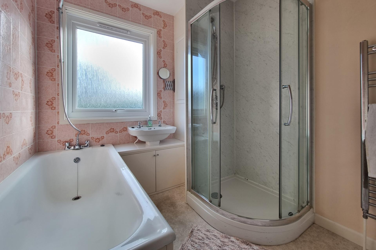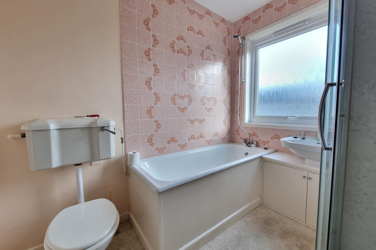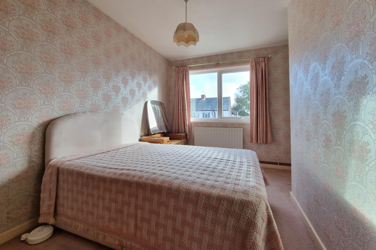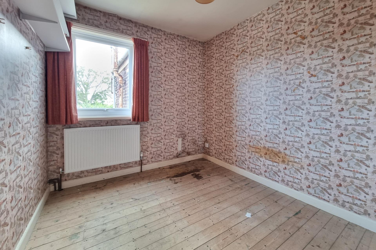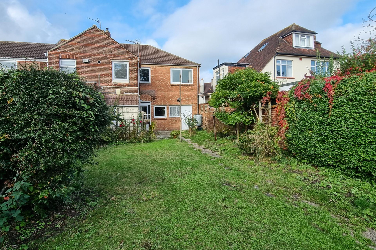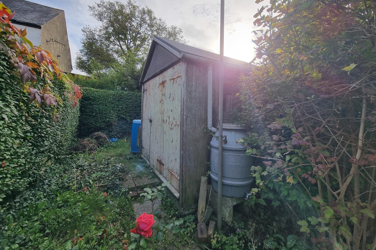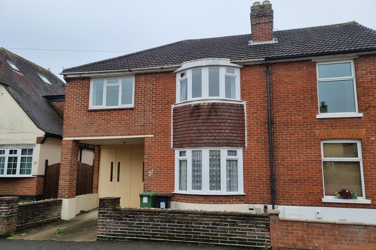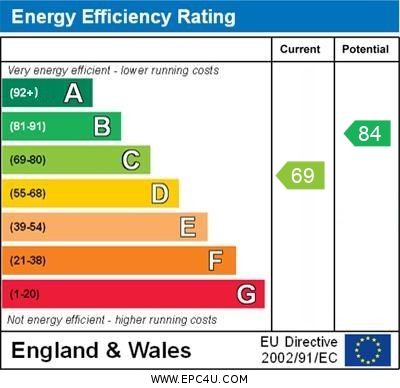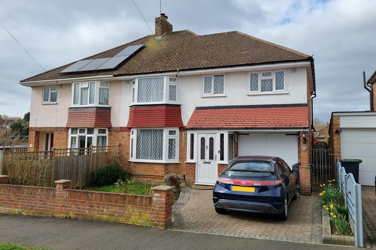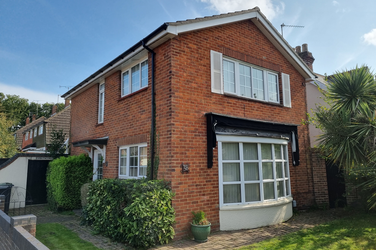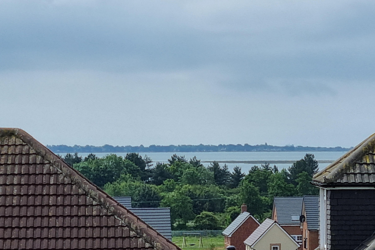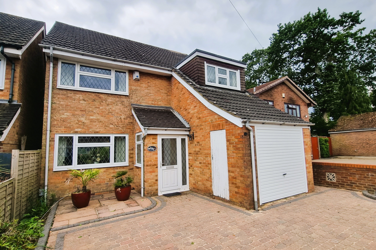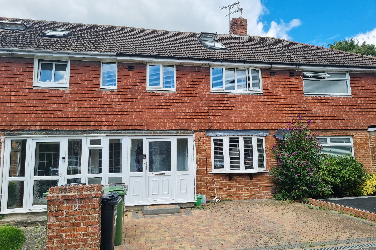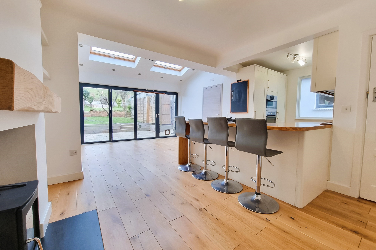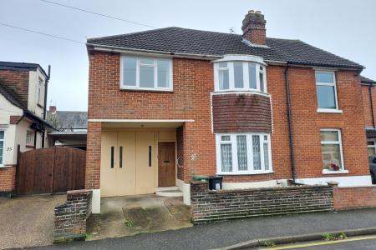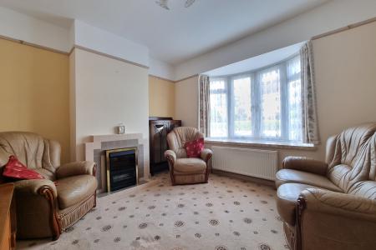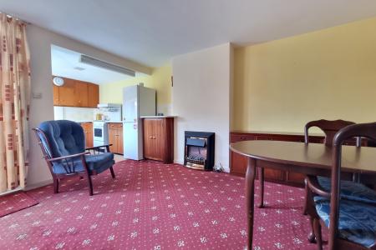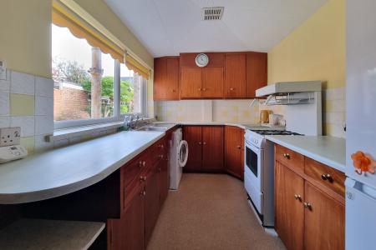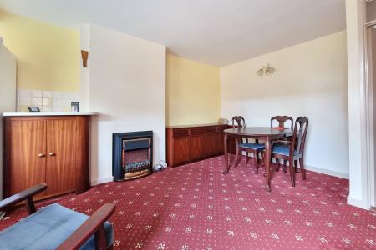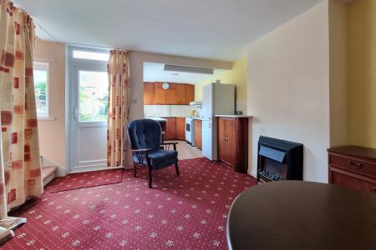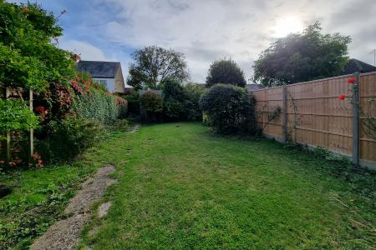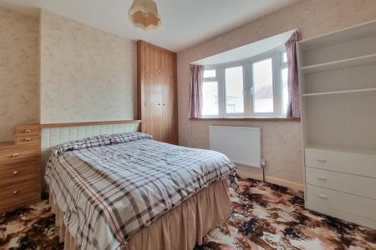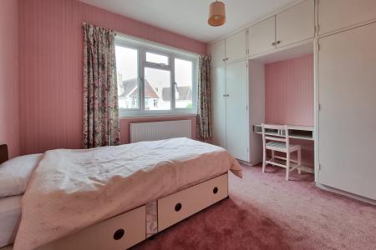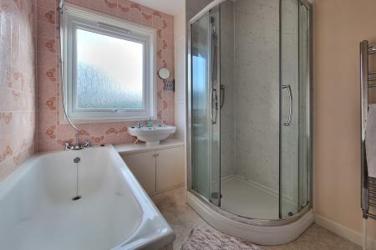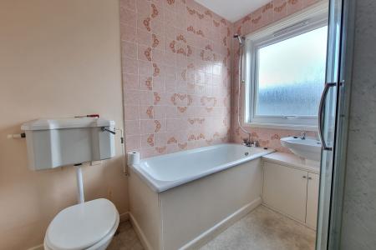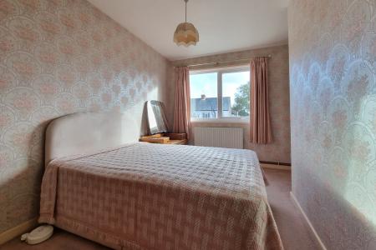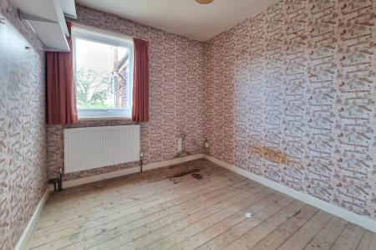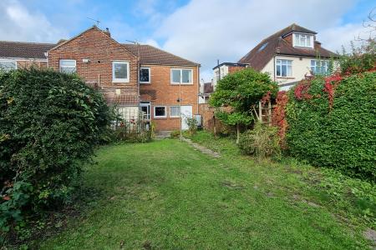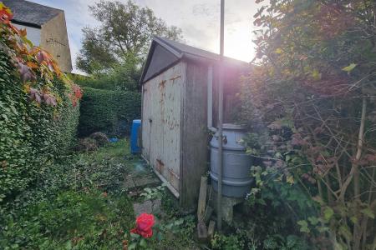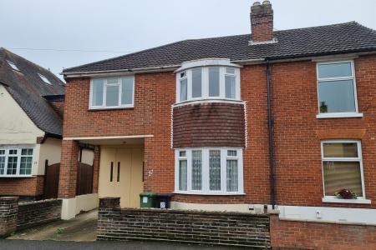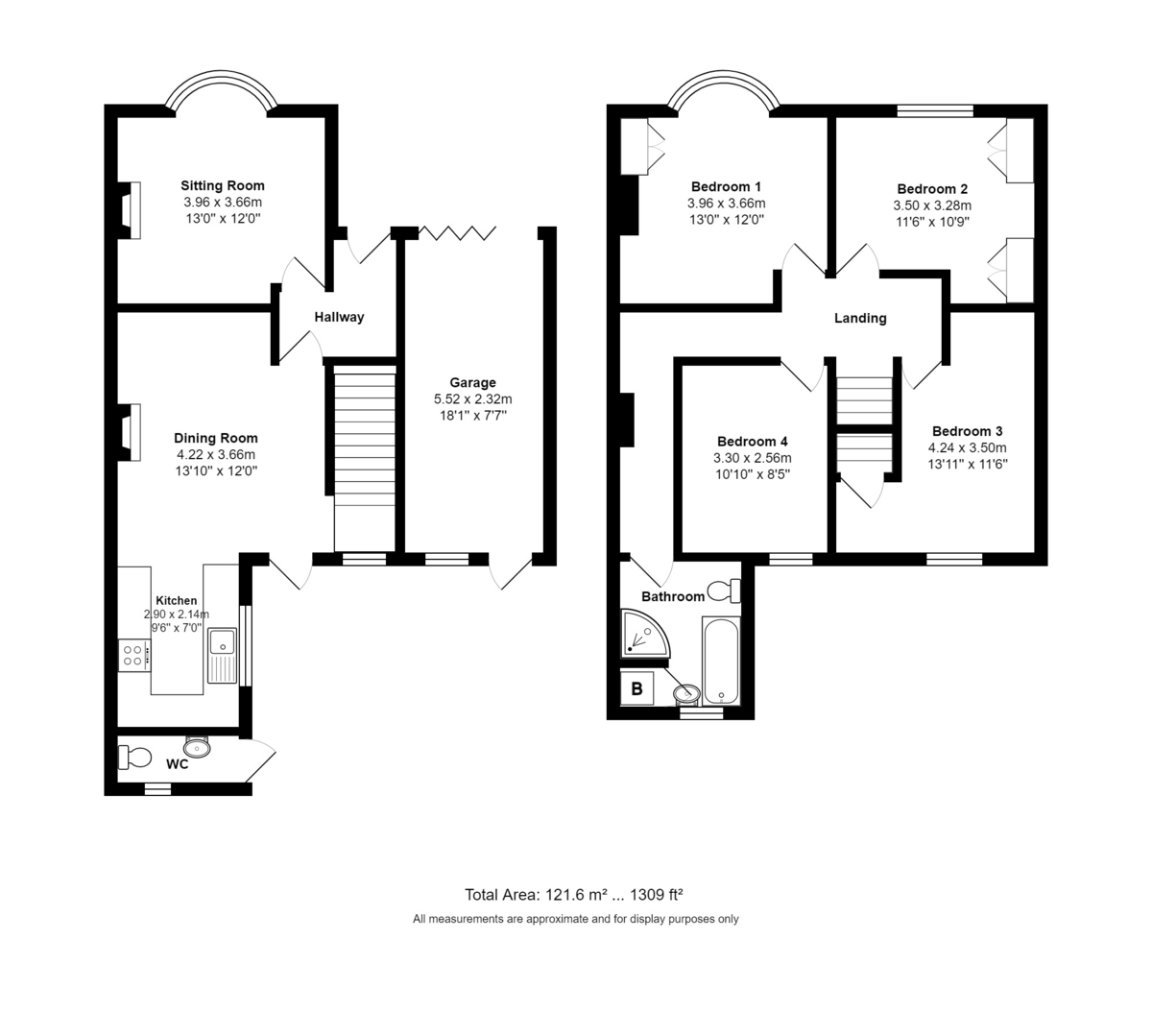- A Semi-Detached Family Home
- Four Bedrooms
- Sitting Room & Dining/Living Room
- Enclosed Rear Southerly Facing Garden & Garage
- Close To Amenities, Road & Rail Links
- Catchment for Local Schools (Subject to Confirmation)
- No Forward Chain
- Viewing Highly Recommended
- Council Tax Band D - Portsmouth City Council
4 Bedroom Semi-Detached House for sale in Portsmouth
PROPERTY SUMMARY A semi-detached home located within a desirable location within easy access of local shopping amenities, bus routes, road and rail links and being in the catchment area of both Court Lane and Springfield Schools (subject to confirmation). The property offers 1309 sq ft of living space arranged over two floors and comprises: hallway, sitting room, dining room/living room, kitchen on the ground floor and four bedrooms and bathroom on the first floor. To the front is a paved forecourt, an integral garage and off road parking for one car. To the rear is an enclosed garden with large wooden shed and gardeners w.c. The property requires some modernisation and is offered with gas fired central heating and no forward chain, early internal viewing is strongly recommended in order to appreciate both the accommodation and location on offer.
ENTRANCE Lowered kerb leading to hardstanding to front of garage measuring approximately 15'2" in depth, front retaining wall and paved forecourt, curved steps and covered porch to main front door.
HALLWAY Doors to primary rooms.
SITTING ROOM 13' 0" into bay window x 12' 0" (3.96m x 3.66m) Double glazed bow bay window to front aspect with built-in shelf and cupboard under, radiator, picture rail, tiled surround fireplace with matching hearth, wall lights.
DINING / LIVING ROOM 13' 10" x 12' 0" (4.22m x 3.66m) Square opening leading to kitchen, opening with staircase rising to first floor, double glazed door to rear garden, radiator, surround fireplace.
KITCHEN 9' 6" x 7' 0" (2.9m x 2.13m) Range of wall and floor units, single drainer stainless steel sink unit, washing machine point, double glazed window to side aspect, range of drawer units, gas cooker point, ceramic tiled surrounds.
FIRST FLOOR Landing, doors to primary rooms, access to loft space.
BEDROOM 1 13' 0" into bay window x 12' 0" (3.96m x 3.66m) Double glazed bow bay window to front aspect with storage cupboards below, built-in double doored wardrobe with hanging space and cupboard over, built-in chest of drawers, radiator.
BEDROOM 2 11' 6" x 10' 9" (3.51m x 3.28m) Double glazed window to front aspect, range of built-in wardrobes to one wall with cupboards over and dressing table, radiator.
BEDROOM 3 13' 11" x 11' 6" decreasing to 4'1" (4.24m x 3.51m) L shaped, built-in storage cupboard with shelving over stairwell, double glazed window to rear aspect overlooking garden with radiator under.
BEDROOM 4 10' 10" x 8' 5" (3.3m x 2.57m) Double glazed window to rear aspect overlooking garden with radiator under,
BATHROOM White suite comprising: panelled bath with mixer tap and shower attachment, wash hand basin with cupboards under, low level w.c., corner shower cubicle with curved panelled doors, tiled surrounds, heated towel rail, double glazed frosted window to rear aspect, chrome heated towel rail, built-in airing cupboard housing Worcester boiler supplying domestic hot water and central heating with immersion tank under (not tested).
OUTSIDE To the front is a forecourt with off road parking to front of garage. To the rear accessible from the dining room is a paved patio with pathway to left hand side and lawned garden, the garden is enclosed on the right hand side by fence panelling and to the left is a hedge and brick retaining wall, large wooden built shed, range of shrubs, evergreens and bushes.
GARAGE 18' 1" x 7' 7" (5.51m x 2.31m) Sliding door to front, high ceiling, recessed storage area, door to rear garden with window to one side.
AGENTS NOTES Council Tax Band D - Portsmouth City Council
Broadband – ADSL/FTTC Fibre Checker (openreach.com)
Flood Risk – Refer to - (GOV.UK (check-long-term-flood-risk.service.gov.uk)
Property Ref: 57518_100157007610
Similar Properties
4 Bedroom Semi-Detached House | Guide Price £410,000
An extended, four bedroom semi-detached family home which is situated in a popular, elevated residential location yet wi...
3 Bedroom Detached House | Guide Price £410,000
A detached family home on a corner plot in a popular residential location, being close to local amenities, bus routes, c...
3 Bedroom Semi-Detached House | Guide Price £400,000
A three bedroom semi-detached family home which is set in an elevated location with views from the rear of the house tow...
4 Bedroom Detached House | Guide Price £425,000
A four-bedroom, detached family home which is situated in a popular residential location yet within easy access to commu...
4 Bedroom Terraced House | Guide Price £425,000
A deceptively spacious four bedroom mid-terraced house which is ideally located close to local shops, amenities, bus rou...
3 Bedroom Semi-Detached House | Guide Price £430,000
A three-bedroom semi-detached family home which is situated in a popular residential area yet within easy access of loca...

Town & Country Southern (Drayton, Portsmouth)
Drayton, Portsmouth, Hampshire, PO6 2AA
How much is your home worth?
Use our short form to request a valuation of your property.
Request a Valuation
