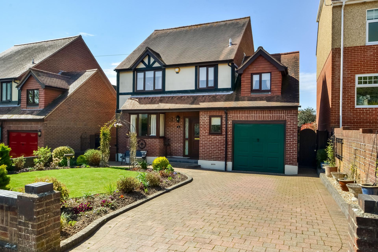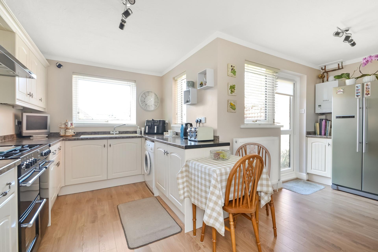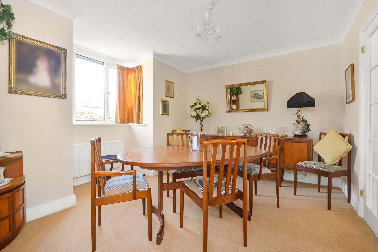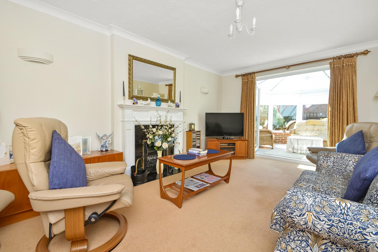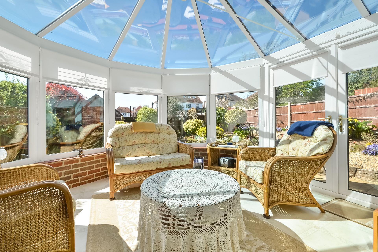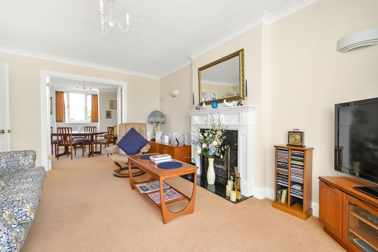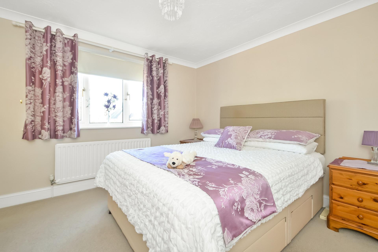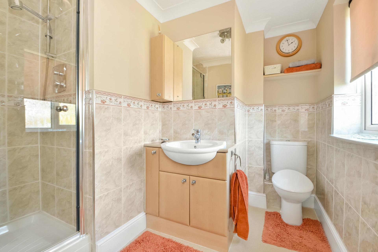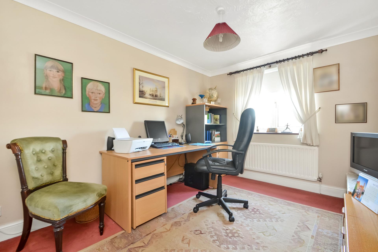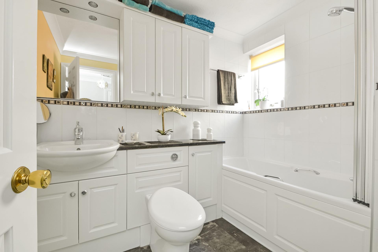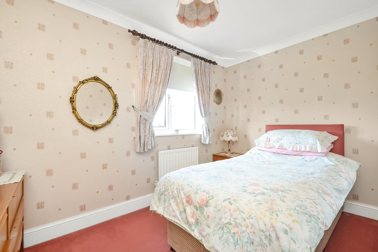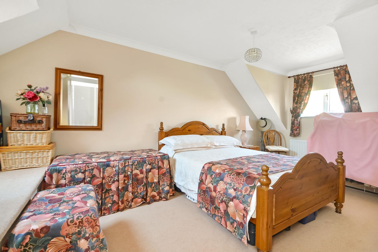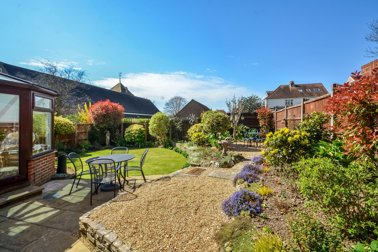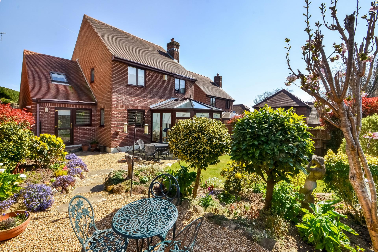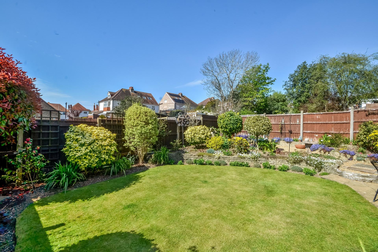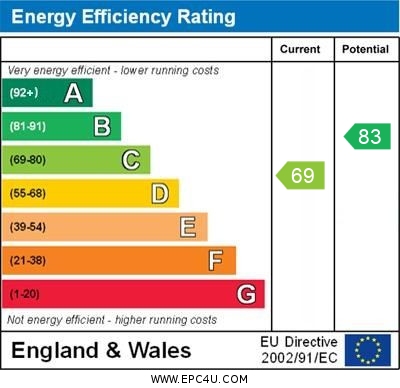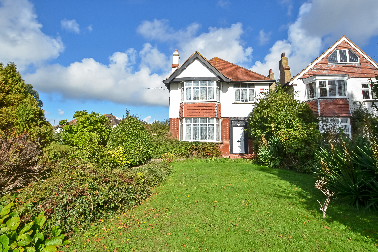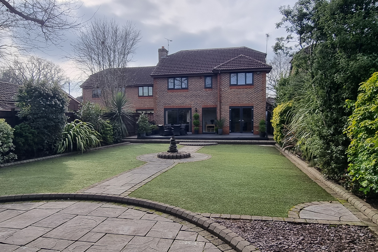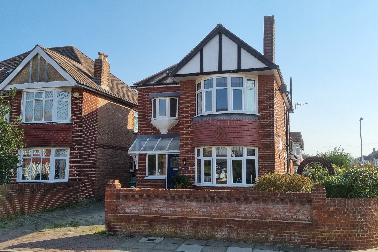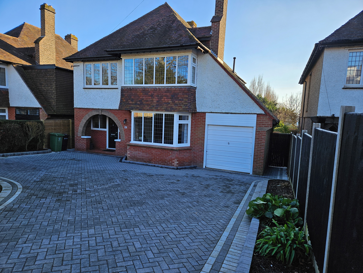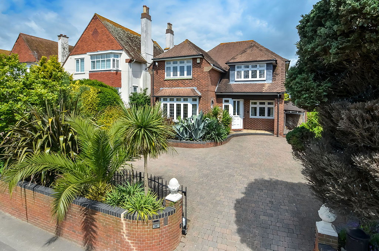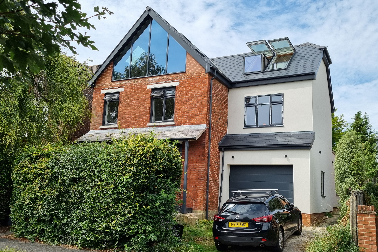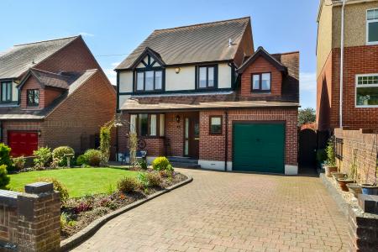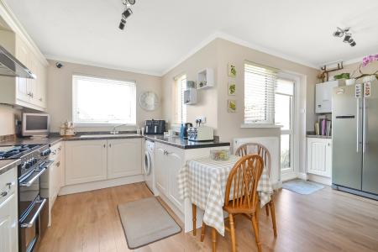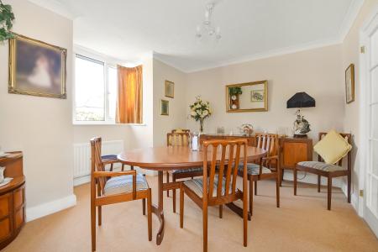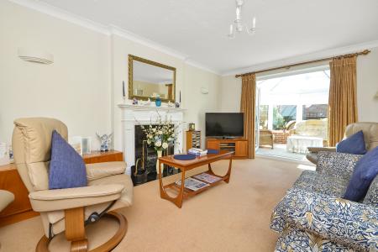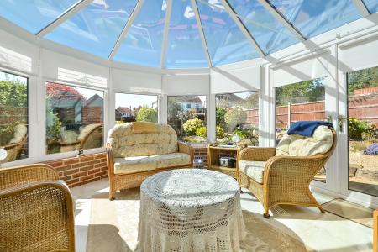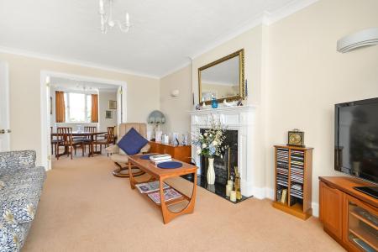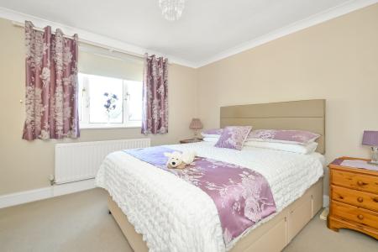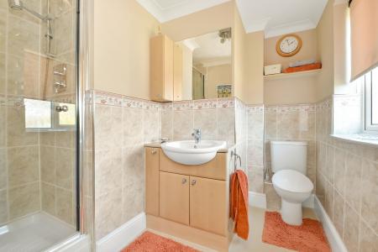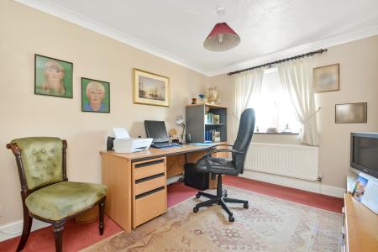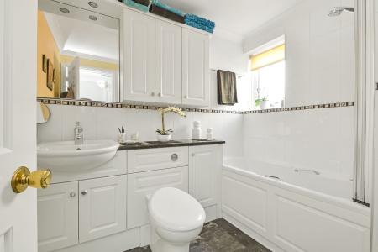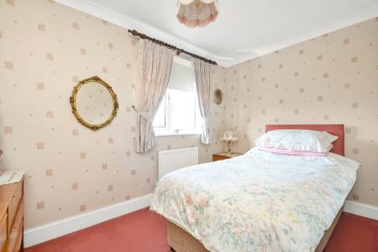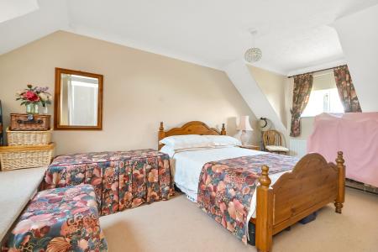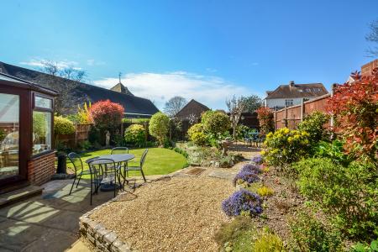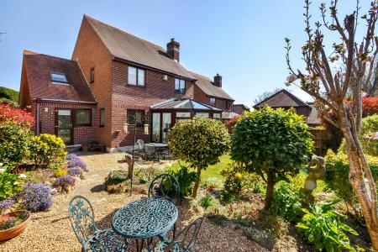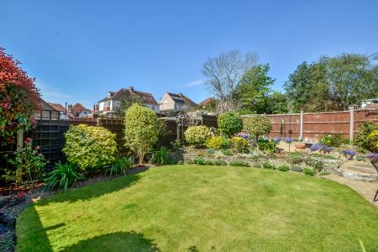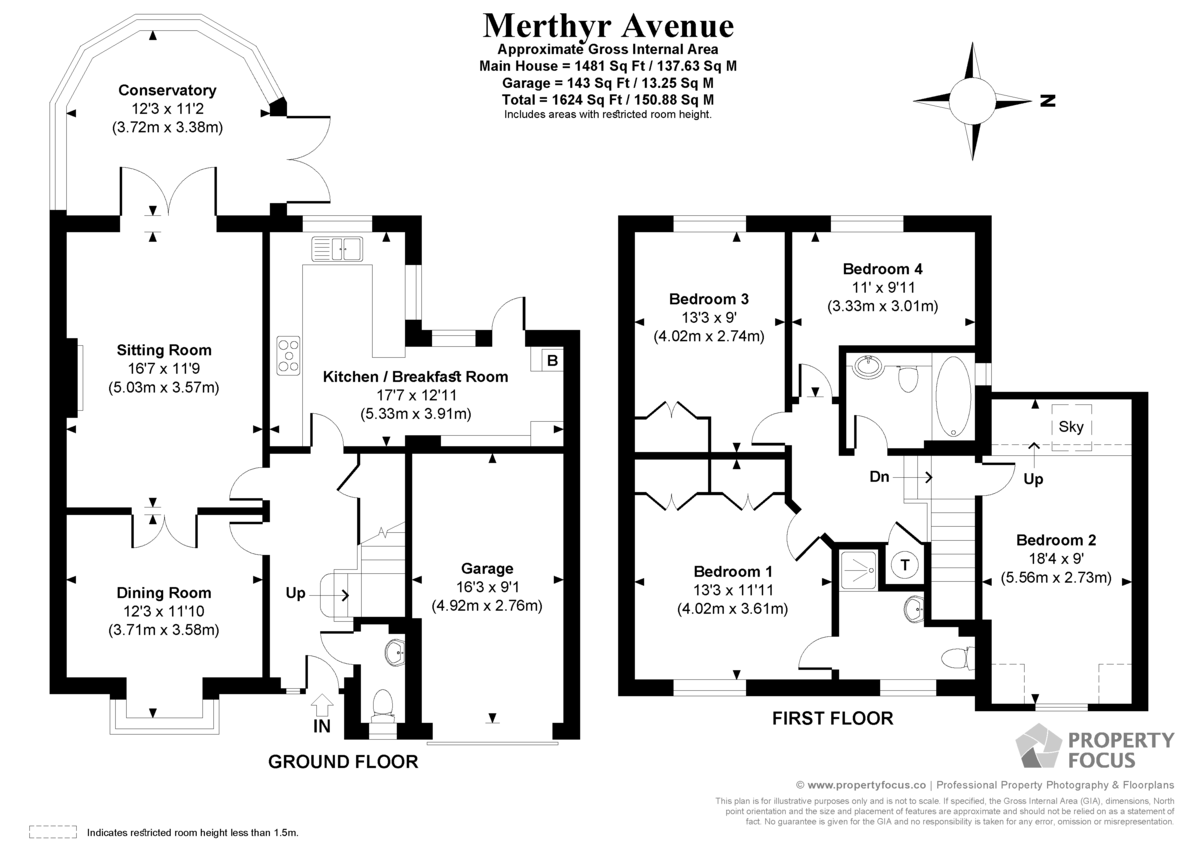- A 1980's Built Detached Family Home
- Four Bedrooms, Primary Bedroom with En-Suite
- Two Reception Rooms & Conservatory
- Downstairs Cloakroom
- Enclosed Westerly Facing Rear Garden
- Garage & Off Road Parking
- Close to Amenities, Shops & Catchment for Local Schools (subject to confirmation)
- Viewing Highly Recommended
- Council Tax Band F - Portsmouth City Council
4 Bedroom Detached House for sale in Portsmouth
PROPERTY SUMMARY A well presented, detached four bedroom family home which is situated in the popular, elevated 'Welsh' Avenues location yet within easy access of local shopping amenities, bus routes, recreation grounds and the catchment for both Court Lane and Springfield Schools (subject to confirmation). The accommodation provides 1624 sq ft of living space arranged over two floors and comprises: hallway, cloakroom, dining room opening to 16' sitting room, conservatory and L shaped kitchen/breakfast room on the ground floor with four bedrooms, the primary having an en-suite shower room and family bathroom on the first floor. The property is offered with gas fired central heating, double glazing, an integral garage, off road parking and manicured front garden, side pedestrian access to the rear and a westerly facing landscaped rear garden. Early internal viewing of this impressive 1980's built detached home is strongly recommended in order to appreciate both the accommodation and location on offer.
ENTRANCE Lowered kerb leading to brick paviour driveway to the right hand side of the property to front of the garage, brick retaining wall to one side and arched topped gateway leading to rear garden, external meter cupboard, circular lawned garden to front with flowering shrub borders, evergreens and bushes and pathways on either side, covered porch, double glazed main front door with frosted glazed panel and matching panel to one side leading to:
HALLWAY Wood laminate flooring, radiator, textured ceiling with coving, central heating controls, balustrade staircase rising to first floor with understairs storage cupboard, doors to primary rooms.
CLOAKROOM Close coupled w.c., pedestal wash hand basin with mixer tap, tongue and groove panelling to half wall level, double glazed frosted window to front aspect, textured ceiling with coving, radiator, tile effect vinyl flooring.
DINING ROOM 12' 3" into bay window x 11' 10" (3.73m x 3.61m) Square double glazed bay window to front aspect overlooking garden with double radiator under, textured ceiling with coving, dimmer switch, twin glazed doors leading to:
SITTING ROOM 16' 7" x 11' 9" (5.05m x 3.58m) Twin double glazed doors leading to conservatory, central chimney breast with surround fireplace, granite hearth and coal effect gas fire, dimmer switches, double radiator, wall lights, textured ceiling with coving.
CONSERVATORY 12' 3" x 11' 2" (3.73m x 3.4m) Vinyl tile effect flooring, twin double glazed doors leading to sitting room, Victorian pitched roof with glazed panels and central supporting rods, twin double glazed doors with blinds leading to rear garden, low brick retaining wall with peg tiled sill over and double glazed windows to all aspects with blinds.
KITCHEN/BREAKFAST ROOM 17' 7" decreasing to 8'1" x 12' 11" decreasing to 6'0" (5.36m x 3.94m) L shaped. Kitchen: Comprehensive range of matching wall and floor units, inset 1½ bowl sink unit with mixer tap, washing machine point, double glazed window to rear aspect overlooking garden with blind, space for free standing range style cooker with gas point, glass splashback with extractor hood, fan and light over, double glazed frosted window to side aspect with blinds, range of drawer units, wood laminate flooring, textured ceiling with coving, ceiling spotlights.
Breakfast area: Double glazed window to rear aspect with blind, double glazed door with frosted glazed panels leading to rear garden, radiator, matching flooring, wall mounted Vaillant boiler supplying domestic hot water and central heating (not tested), floor and wall units, space for free standing American style fridge/freezer.
FIRST FLOOR Mezzanine landing with steps up to primary landing, door to:
BEDROOM 2 18' 4" decreasing to 14'9" with raised plinth to one end x 9' 0" (5.59m x 2.74m) Velux double glazed window to rear aspect with blind, double glazed dormer window to front, radiator, access to loft space, textured ceiling, slight eaves to front and rear ceiling restricting headroom.
PRIMARY LANDING Panelled doors to primary rooms, textured ceiling with coving, access to loft space, built-in airing cupboard with hot water cylinder and shelving over.
FAMILY BATHROOM White suite comprising: panelled bath with mixer tap, shower attachment and folding shower screen, concealed cistern w.c. with shelf over, wash hand basin with mixer tap and cupboards under, range of wall units, mirror with pelmet lighting over, double glazed frosted window to side aspect, heated towel rail, vinyl tile effect flooring, ceiling spotlights.
BEDROOM 4 11' 0" x 6' 9" (9'11" max.) (3.35m x 2.06m) Double glazed window to rear aspect overlooking garden and church grounds, textured ceiling with coving.
BEDROOM 3 13' 3" x 9' 0" (4.04m x 2.74m) Double glazed window to rear aspect overlooking garden and church grounds with radiator under, textured ceiling with coving, built-in double doored wardrobe to one wall with hanging space and shelving.
BEDROOM 1 11' 11" x 11' 0" (measurements to front of built-in wardrobes 13'3" max) (3.63m x 3.35m) Double glazed window to front aspect overlooking garden, built-in wardrobes to one wall with hanging space and shelving, radiator, textured ceiling with coving, door to:
EN-SUITE SHOWER ROOM Ceramic tiled to half wall level, close coupled w.c., vanity unit with oval wash hand basin and cupboards under, mirror, double glazed frosted window to front aspect, chrome heated towel rail, shower cubicle with panelled door, textured ceiling with coving, ceiling spotlights.
OUTSIDE Accessible from the conservatory and breakfast area is a patio with flowering border, lighting, raised shingle seating areas with flowering shrub borders, evergreens and bushes, central lawn, the garden is enclosed by fence panelling on all sides, cold water tap.
INTEGRAL GARAGE 16' 3" x 9' 1" (4.95m x 2.77m) Up and over door, power points, electric consumer box.
AGENTS NOTES Council Tax Band F - Portsmouth City Council
Broadband – ADSL/FTTC/FTTP Fibre Checker (openreach.com)
Flood Risk – Refer to - (GOV.UK (check-long-term-flood-risk.service.gov.uk)
Property Ref: 57518_100157006959
Similar Properties
4 Bedroom Detached House | Guide Price £675,000
An extended, detached family home which is located on an imposing corner plot with wrap around gardens on three sides. T...
5 Bedroom Detached House | Guide Price £670,000
A detached, five bedroom modern family home which sits back from the road within a development of only three other simil...
4 Bedroom Detached House | Guide Price £650,000
An impressive 1930’s built, corner family home which is located in a popular residential location, within easy access of...
4 Bedroom Detached House | Guide Price £695,000
A detached, four-bedroom 1929 built family residence which is situated in a popular residential location within easy acc...
4 Bedroom Detached House | Guide Price £700,000
An impressive, detached family home in a popular location yet within easy access of local shopping amenities, bus routes...
4 Bedroom Detached House | Guide Price £700,000
A great opportunity to purchase this detached property and add your own mark (finishing touch). The current owners have...

Town & Country Southern (Drayton, Portsmouth)
Drayton, Portsmouth, Hampshire, PO6 2AA
How much is your home worth?
Use our short form to request a valuation of your property.
Request a Valuation
