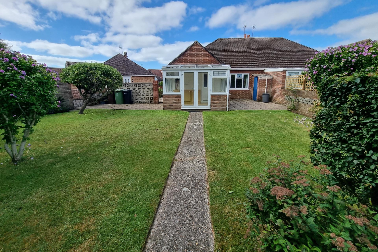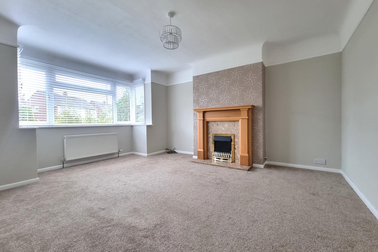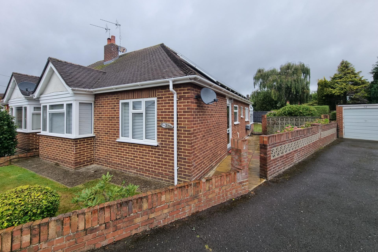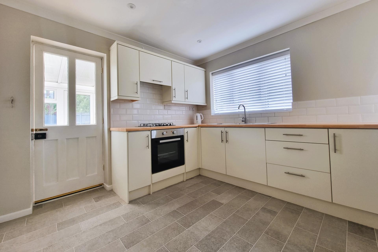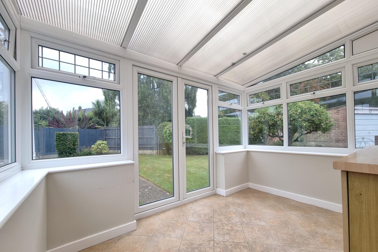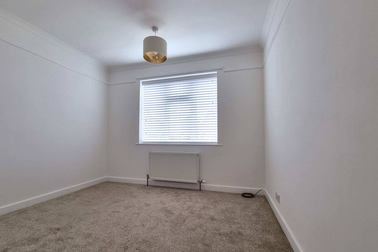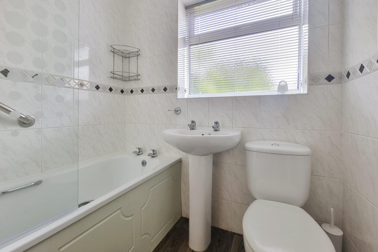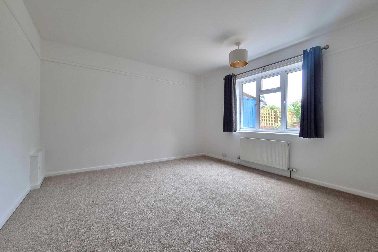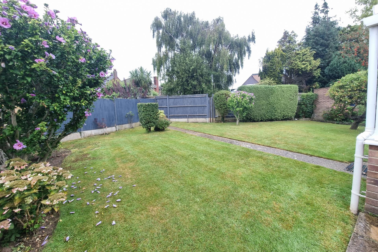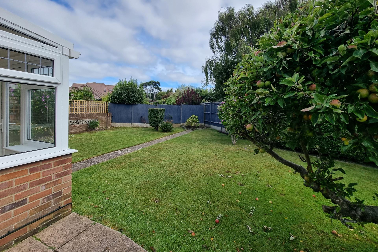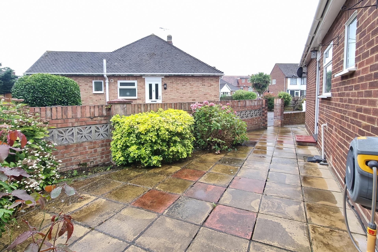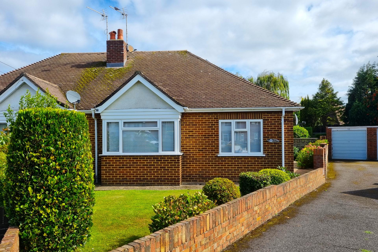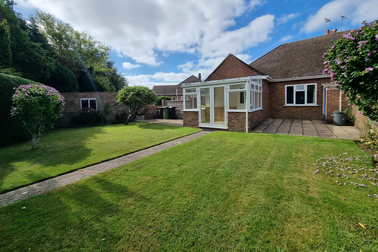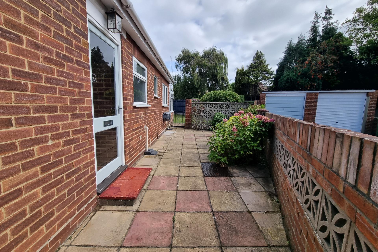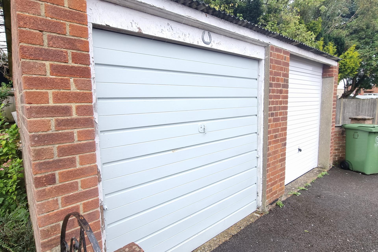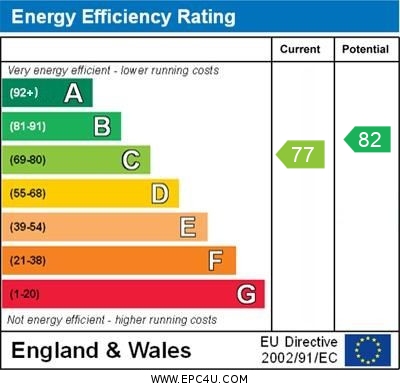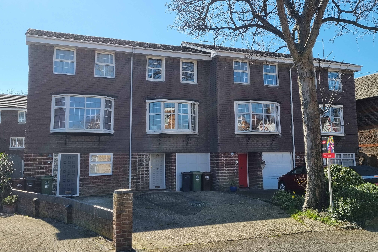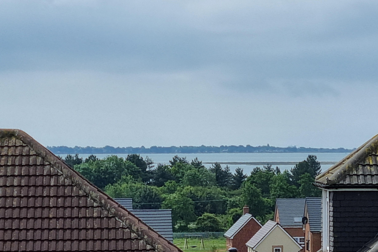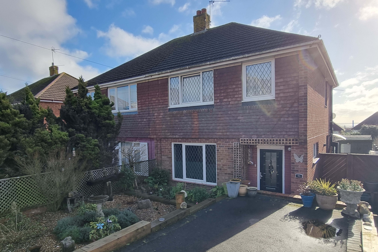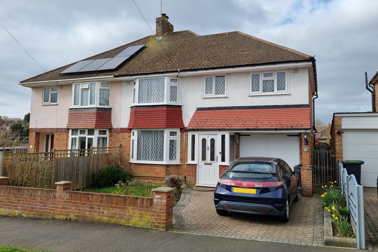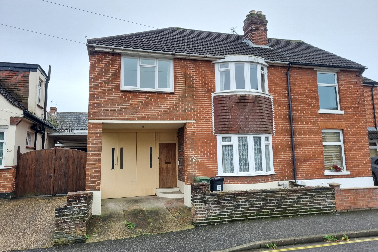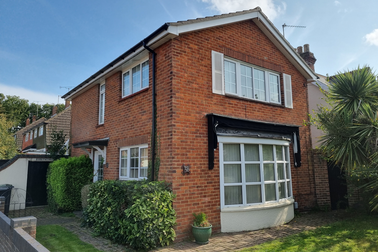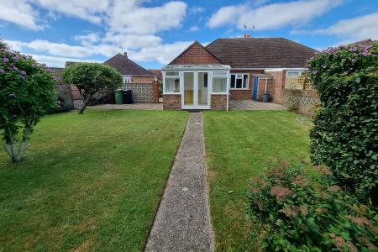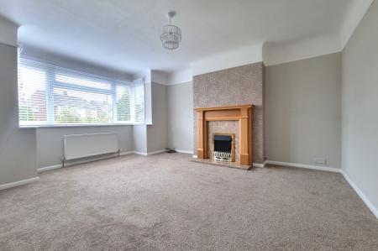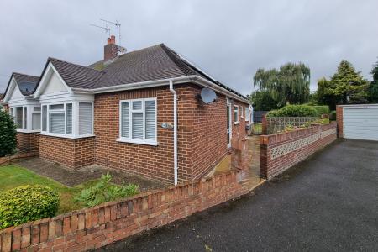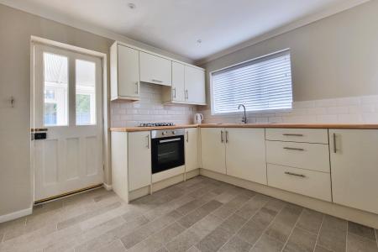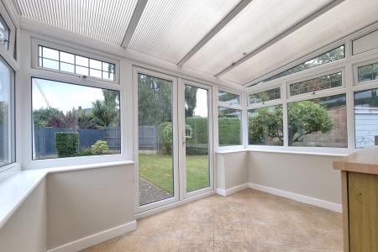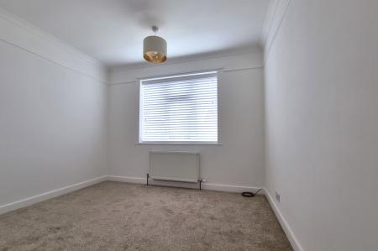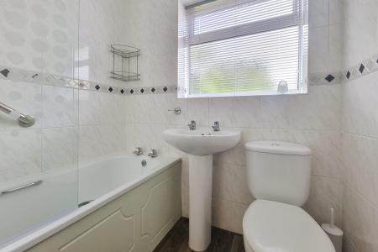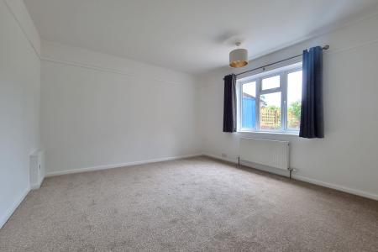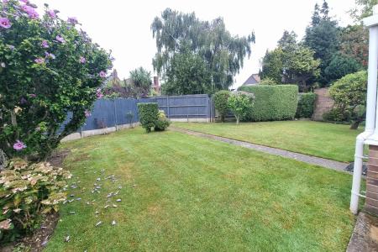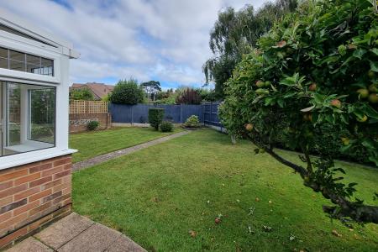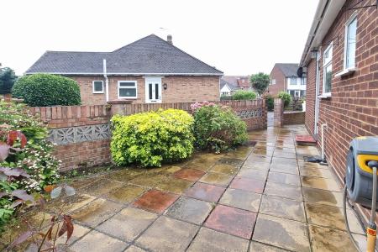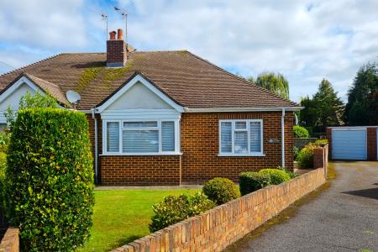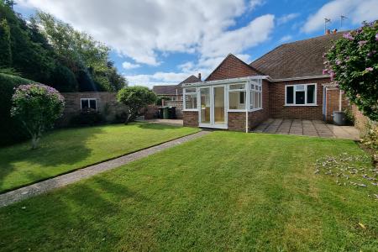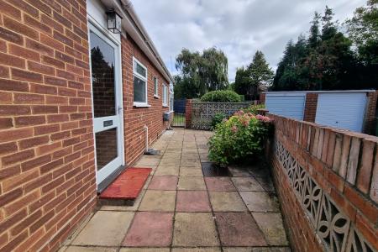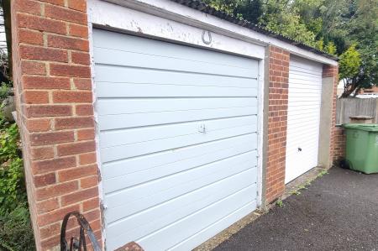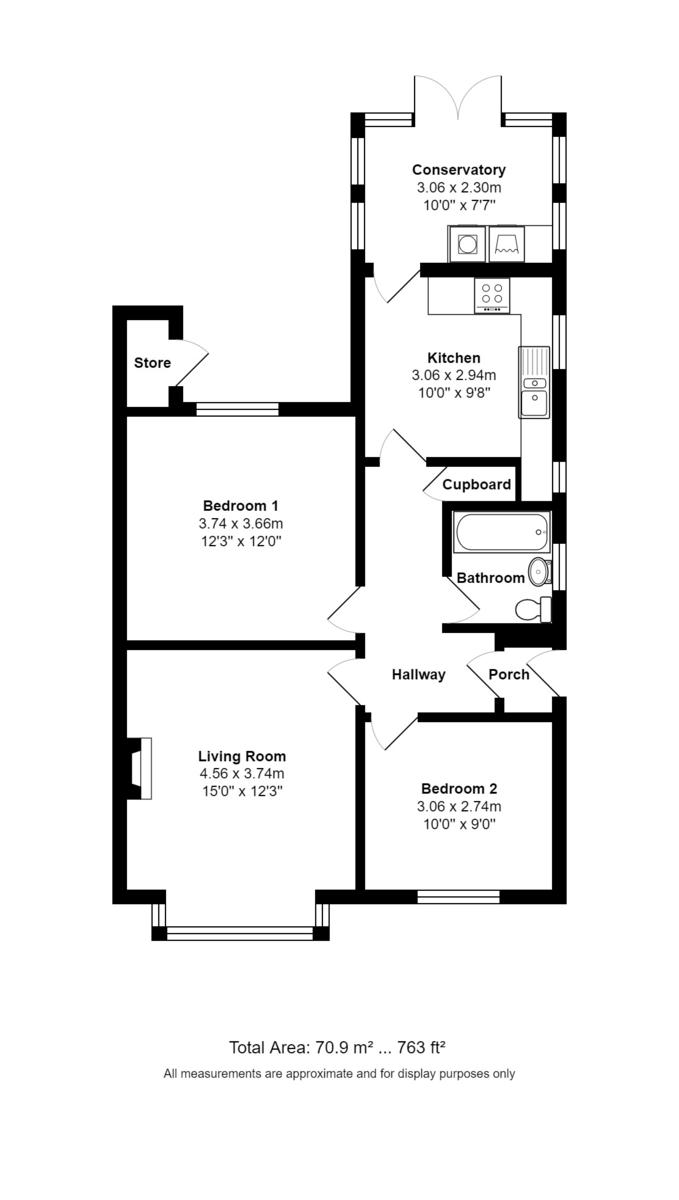- A Semi-Detached Bungalow
- Two Bedrooms
- 15' Lounge
- Fitted Kitchen & Conservatory
- Enclosed Side and Rear Gardens
- Off Road Parking & Garage
- No Forward Chain
- Viewing Highly Recommended
- Council Tax Band C - Portsmouth City Council
2 Bedroom Semi-Detached Bungalow for sale in Portsmouth
PROPERTY SUMMARY A two bedroom semi-detached bungalow which is situated in a popular, residential cul-de-sac location and within easy access of local shopping amenities, bus routes, schools and surgeries. The accommodation offers two double bedrooms, a good size sitting room, bathroom, fitted kitchen and conservatory. Offered with gas fired central heating, double glazing, enclosed side and rear gardens, off road car parking, a garage, no forward chain and the potential to extend (subject to necessary planning consent), early viewing is strongly recommended in order to appreciate both the accommodation and location on offer.
ENTRANCE Lowered kerb leading to shared tarmac driveway providing vehicular access to garages for both No.10 & No.11 with off road parking to the front of the garage, brick retaining wall and gateway leading to right hand side of the property, wood framed door leading to porch, main front door with glazed panels leading to:
HALLWAY L shaped, infinity ceiling, picture rail, access to loft space, central heating control switch, radiator, wooden panelled doors to primary rooms, built-in cupboard housing gas and electric meters, controls for the solar panels.
SITTING ROOM 15' 0" x 12' 3" (4.57m x 3.73m) Double glazed square bay window to front aspect overlooking driveway with radiator under, central chimney breast with wood surround fireplace and electric coal effect fire (not tested), ceiling coving, picture rail.
KITCHEN 10' 0" x 10' 0" (3.05m x 3.05m) Double glazed window to side aspect, comprehensive range of matching wall and floor units with wood block effect roll top work surface, inset 1½ bowl stainless steel sink unit with mixer tap, inset four ring ceramic hob with oven under, extractor hood, fan and light over, wood effect vinyl flooring door to:
CONSERVATORY 10' 0" x 7' 7" (3.05m x 2.31m) Polycarbonate glazed roof, tiled flooring, twin double glazed doors with windows to either side leading to rear garden, range of units with space and plumbing for washing machine and tumble dryer.
BEDROOM 1 12' 2" x 12' 0" (3.71m x 3.66m) Double glazed window to rear aspect overlooking garden with radiator under, picture rails.
BEDROOM 2 10' 0" x 9' 0" (3.05m x 2.74m) Double glazed windows to front aspect overlooking driveway with radiator under, panelled door.
BATHROOM White suite comprising; close coupled w.c., pedestal wash hand basin, fully ceramic tiled to walls, panelled bath with mains shower over and glazed screen, double glazed frosted window to side aspect, chrome heated towel rail.
OUTSIDE Directly to the rear of the property is an enclosed garden which is mainly laid to lawn central pathway and mature shrubs and fruit trees, the garden is enclosed by a brick retaining wall to left hand side and fence panelling to the rear and right hand side, patio area, wrought iron gate to side patio and front garden, the gardens are enclosed by fence panelling on all sides, side pedestrian gate.
GARAGE 16' 6" x 8' 5" (5.03m x 2.57m) Up and over door.
AGENTS NOTES Council Tax Band C - Portsmouth City Council
Broadband – ASDL/FTTC Fibre Checker (openreach.com)
Flood Risk – Refer to - (GOV.UK (check-long-term-flood-risk.service.gov.uk)
Property Ref: 57518_100157007288
Similar Properties
4 Bedroom Townhouse | Guide Price £400,000
A four-bedroom three storey townhouse which is situated in a popular location close to amenities, shops, surgeries, comm...
3 Bedroom Semi-Detached House | Guide Price £400,000
A three bedroom semi-detached family home which is set in an elevated location with views from the rear of the house tow...
3 Bedroom Semi-Detached House | Guide Price £400,000
A three bedroom semi-detached family home which is set in an elevated location with views from the rear of the house tow...
4 Bedroom Semi-Detached House | Guide Price £410,000
An extended, four bedroom semi-detached family home which is situated in a popular, elevated residential location yet wi...
4 Bedroom Semi-Detached House | Guide Price £410,000
A semi-detached home located within a desirable location within easy access of local shopping amenities, bus routes, roa...
3 Bedroom Detached House | Guide Price £410,000
A detached family home on a corner plot in a popular residential location, being close to local amenities, bus routes, c...

Town & Country Southern (Drayton, Portsmouth)
Drayton, Portsmouth, Hampshire, PO6 2AA
How much is your home worth?
Use our short form to request a valuation of your property.
Request a Valuation
