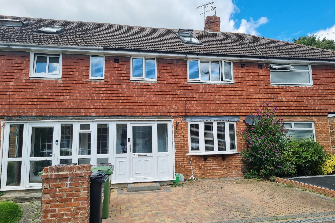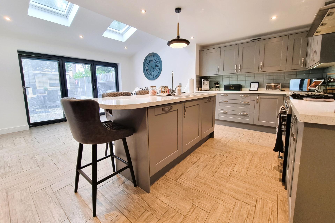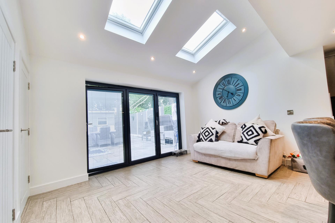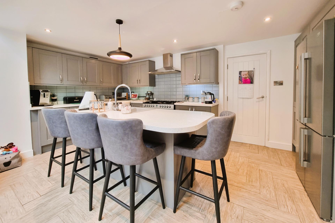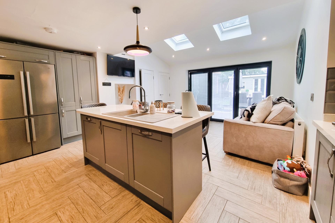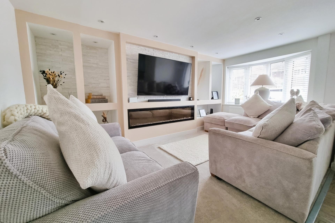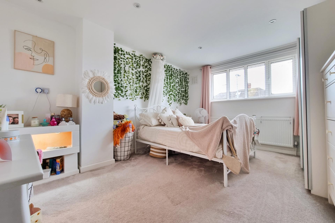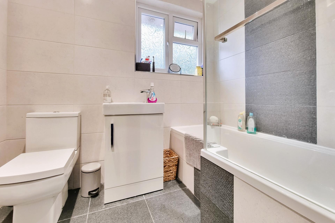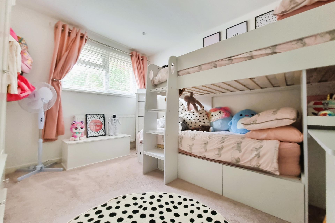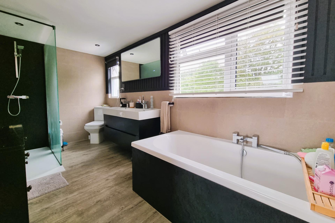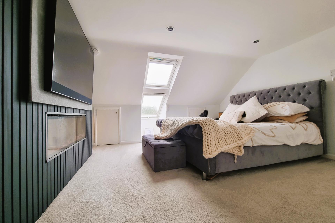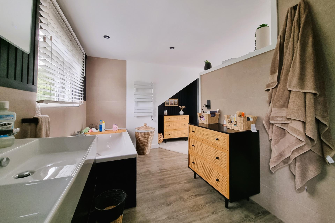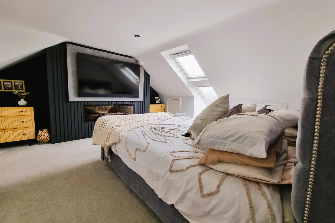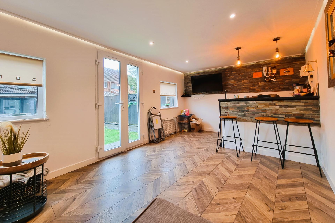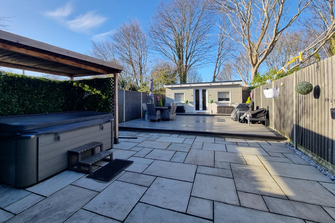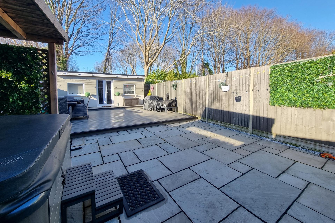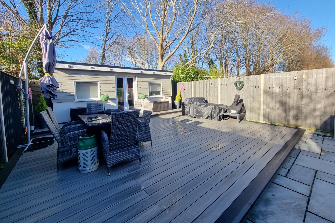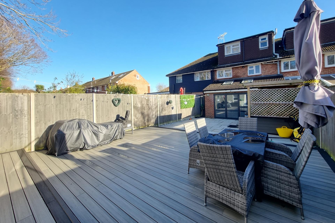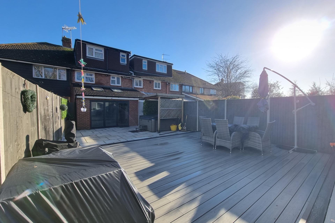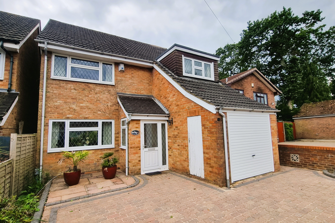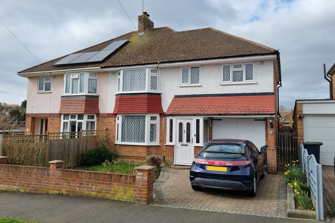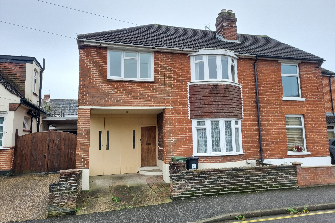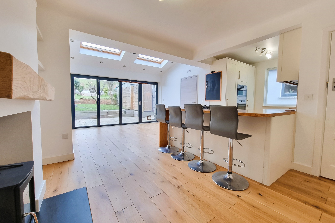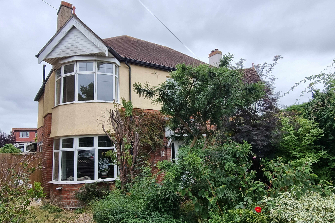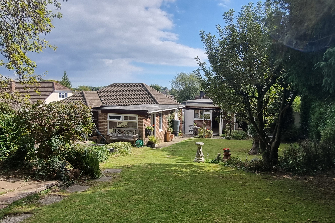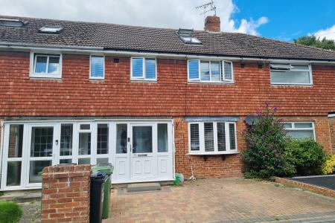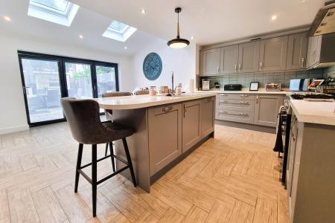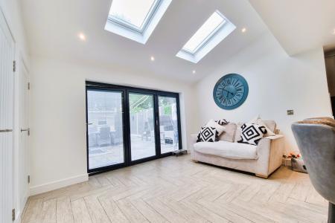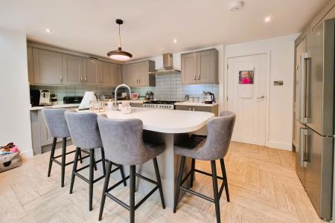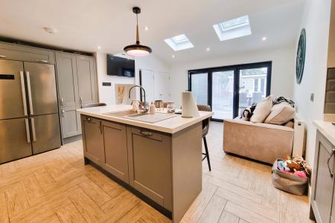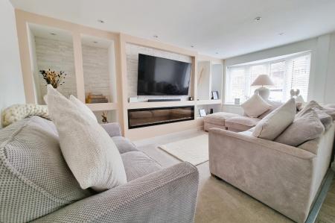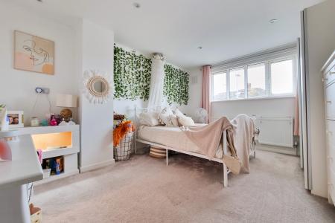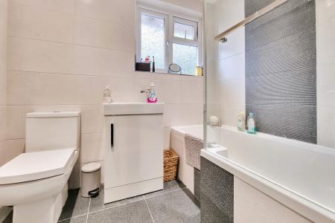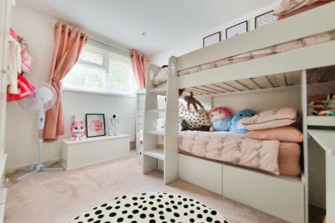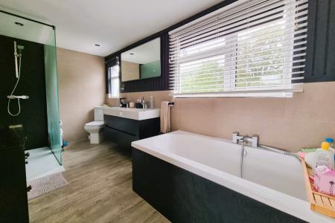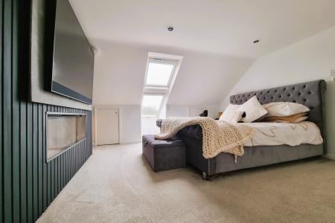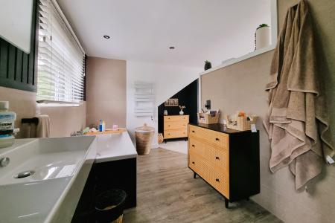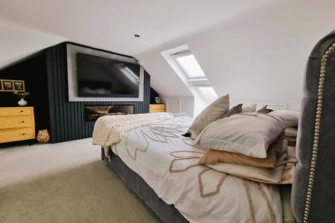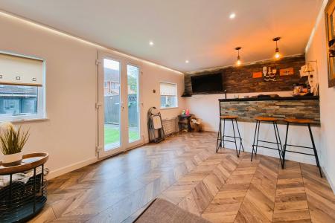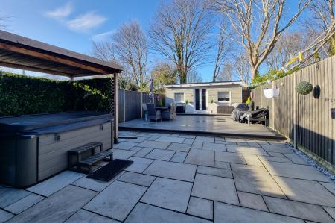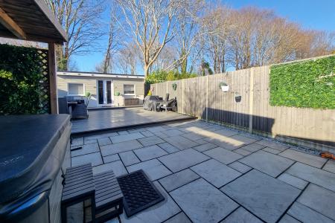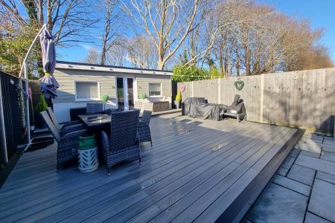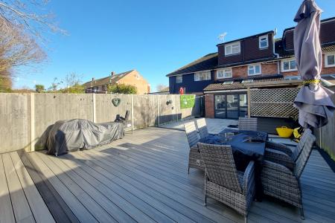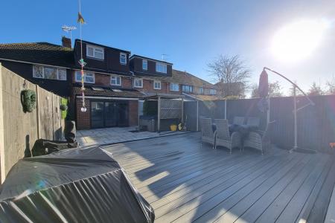- A Spacious, Well Presented Family Home
- Four Bedrooms, Master with Luxury En-Suite
- 18' Open Plan Kitchen/Dining Room
- 16' Lounge with Media Wall
- Detached Summer House
- Garage & Off Road Parking
- Catchment for Local Schools (Subject to Confirmation)
- Viewing HIghly Recommended
- Council Tax Band C - Portsmouth City Council
4 Bedroom Terraced House for sale in Portsmouth
PROPERTY SUMMARY A deceptively spacious four bedroom mid-terraced house which is ideally located close to local shops, amenities, bus routes and is within the catchment of both Solent and Springfield Schools (subject to confirmation). The house is presented in an excellent decorative order and also benefits from off road parking to the front and to the rear is an enclosed garden with detached summer house. The property comprises: hallway, lounge, open plan kitchen / dining room, cloakroom and utility room on the ground floor with three bedrooms and family bathroom on the first floor, on the top floor is the main bedroom with luxury en-suite. At the bottom of the enclosed rear garden is a detached summer house which could easily be used as a home office/workspace. Early internal viewing is strongly recommended in order to appreciate both the accommodation and location on offer.
ENTRANCE Lowered kerb leading to block paved driveway, double glazed front door leading to:
PORCH Fully enclosed with double glazed doors and windows to the front elevation, double glazed door to:
HALLWAY Return staircase rising to first floor, tiled flooring open archway to:
LOUNGE 16' 0" maximum x 14' 6" maximum (4.88m x 4.42m) Double glazed bay window to front aspect, feature media wall with inset electric flame effect fire (the fire is available by private negotiation), audio visual points, built in display shelving to either side of media wall with lighting, smooth ceiling with inset spotlights, door to:
OPEN PLAN KITCHEN / DINING ROOM 18' 10" x 16' 0" (5.74m x 4.88m) Comprehensive range of modern wall and floor units with marble effect work surface, central island with 1½ bowl sink with matching drainer to one side, integrated dishwasher and breakfast bar, space for range style cooker with stainless steel extractor hood, fan and light over, ceramic tiled splash backs, space for American style fridge freezer with matching cupboards surrounding, herringbone effect flooring throughout, tri-folding doors leading to the garden, twin Velux skylight windows, door to cloakroom and utility room.
CLOAKROOM Low level w.c., extractor fan.
UTILITY ROOM Worktops with space and plumbing for washing machine and tumble dryer, shelved storage.
FIRST FLOOR Landing with doors to primary rooms.
BEDROOM 2 13' 10" x 11' 2" (4.22m x 3.4m) Double glazed window to front aspect, ceiling spotlights, radiator.
BEDROOM 3 11' 2" maximum x 11' 0" (3.4m x 3.35m) Double glazed window to rear aspect, cupboard housing gas boiler supplying domestic hot water and central heating (recently fitted, not tested), radiator.
BATHROOM Contemporary white suite comprising: panelled bath with shower attachment, large shower area enclosed by glass screen, wash hand basin with vanity storage below, low level w.c, double glazed frosted window to rear aspect.
SECOND FLOOR
BEDROOM 1 15' 6" maximum x 14' 8" (4.72m x 4.47m) Feature media wall with inset electric flame effect fire (the fire is available by private negotiation), Velux window to the front elevation, access to eaves storage, smooth ceiling with inset spotlights, open plan to:
EN-SUITE Modern white suite of panelled double ended bath large walk-in shower with glass screens, twin sink unit with vanity storage below, corner WC, two frosted double glazed windows to rear, inset spotlights.
OUTSIDE The rear garden is fully fence enclosed and mainly laid to composire decking with patio area and pergola, outside power and lighting.
SUMMER HOUSE 18' 6" x 10' 6" (5.64m x 3.2m) French double glazed doors leading to open space with bar area, two double glazed windows overlooking the garden, herringbone style flooring, inset spotlights and further accent lighting.
GARAGE 15'7" x 11'5" approximately (4.8m x 3.5m) Up and over door, accessed via private road to right hand side of the property.
Property Ref: 57518_100157007174
Similar Properties
4 Bedroom Detached House | Guide Price £425,000
A four-bedroom, detached family home which is situated in a popular residential location yet within easy access to commu...
4 Bedroom Semi-Detached House | Guide Price £410,000
An extended, four bedroom semi-detached family home which is situated in a popular, elevated residential location yet wi...
4 Bedroom Semi-Detached House | Guide Price £410,000
A semi-detached home located within a desirable location within easy access of local shopping amenities, bus routes, roa...
3 Bedroom Semi-Detached House | Guide Price £430,000
A three-bedroom semi-detached family home which is situated in a popular residential area yet within easy access of loca...
3 Bedroom Semi-Detached House | Guide Price £435,000
A three bedroom semi-detached family home which is situated in a popular, elevated tree lined avenue location within the...
3 Bedroom Detached Bungalow | Guide Price £450,000
This attractive bungalow offers spacious accommodation comprising 19'3" lounge, modern kitchen / dining room, 3 bedrooms...

Town & Country Southern (Drayton, Portsmouth)
Drayton, Portsmouth, Hampshire, PO6 2AA
How much is your home worth?
Use our short form to request a valuation of your property.
Request a Valuation
