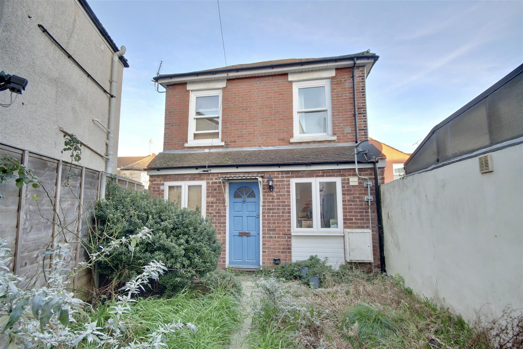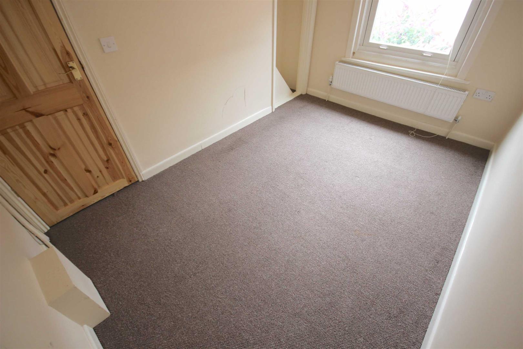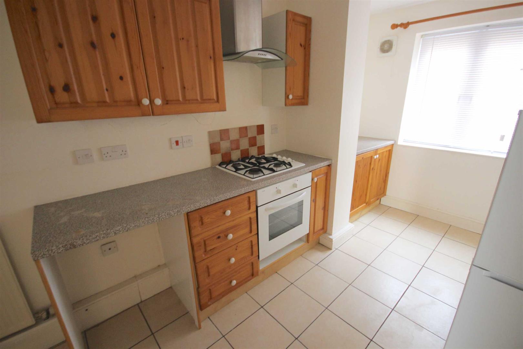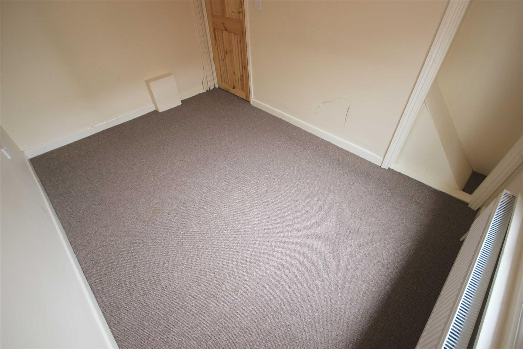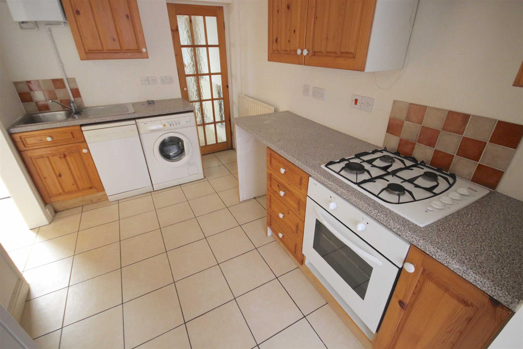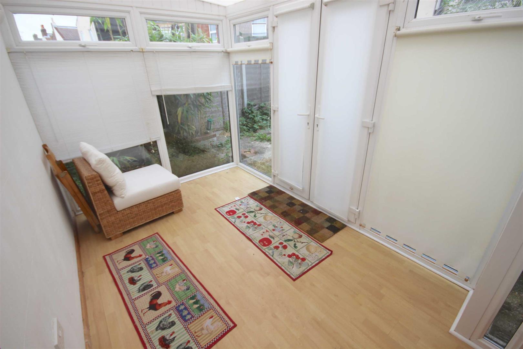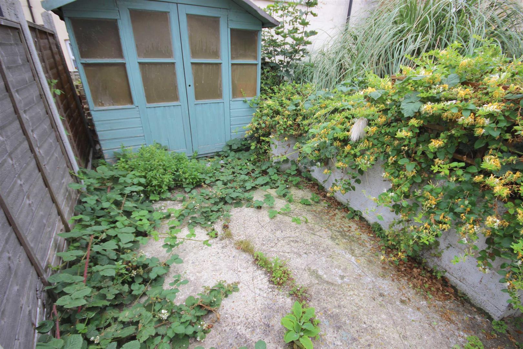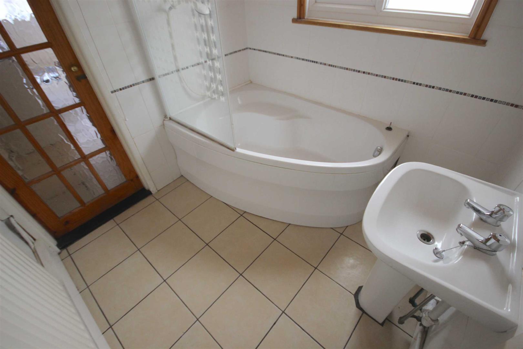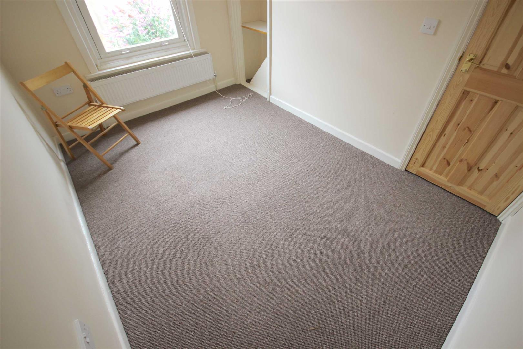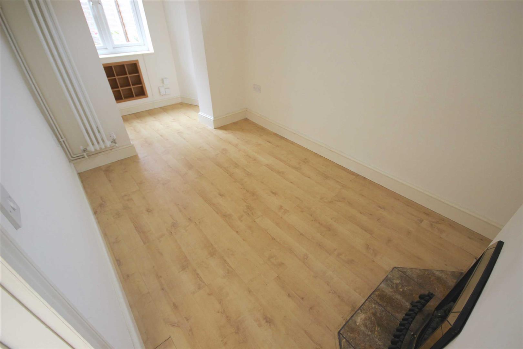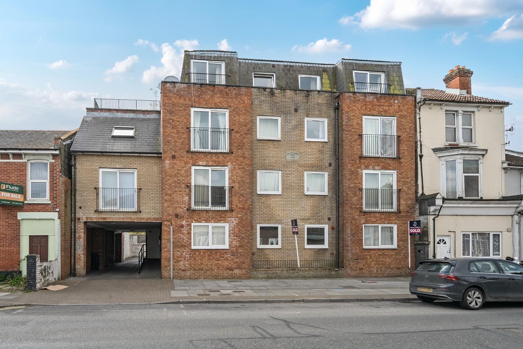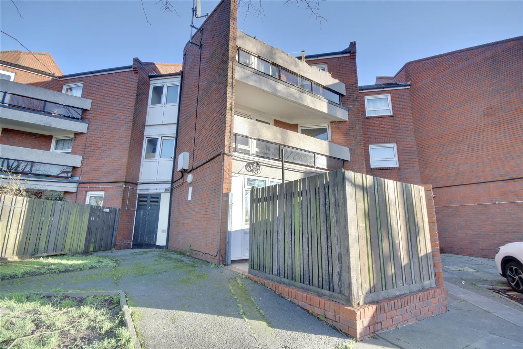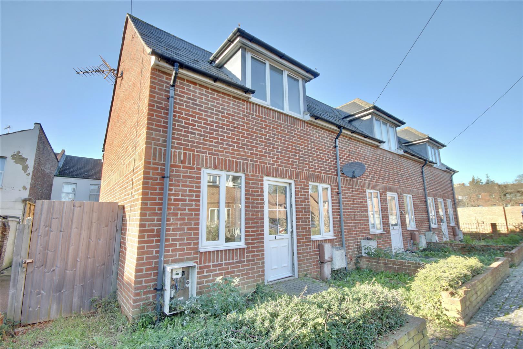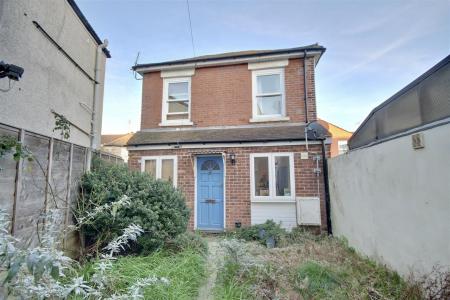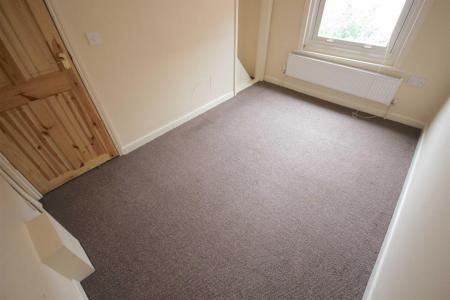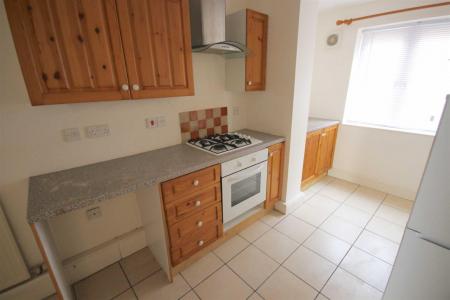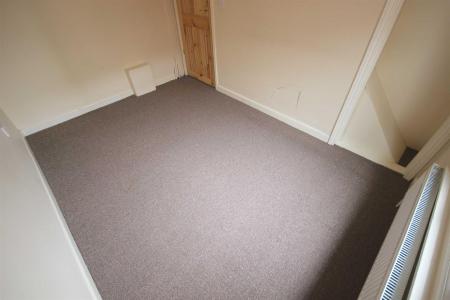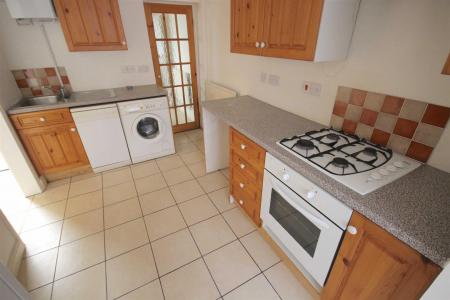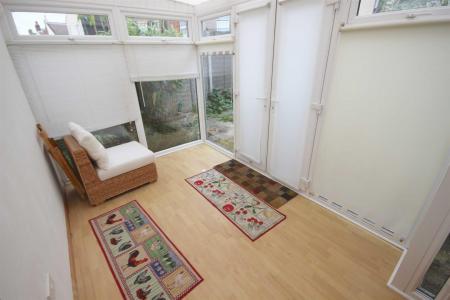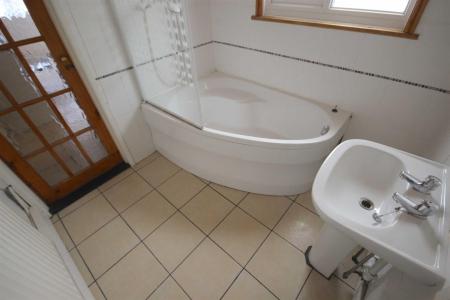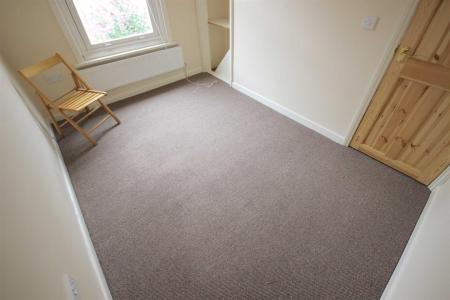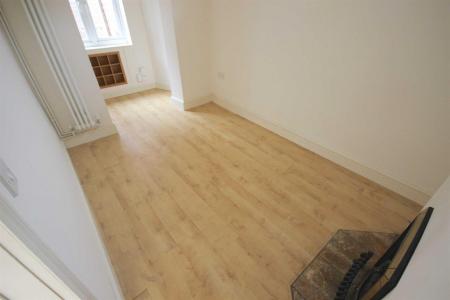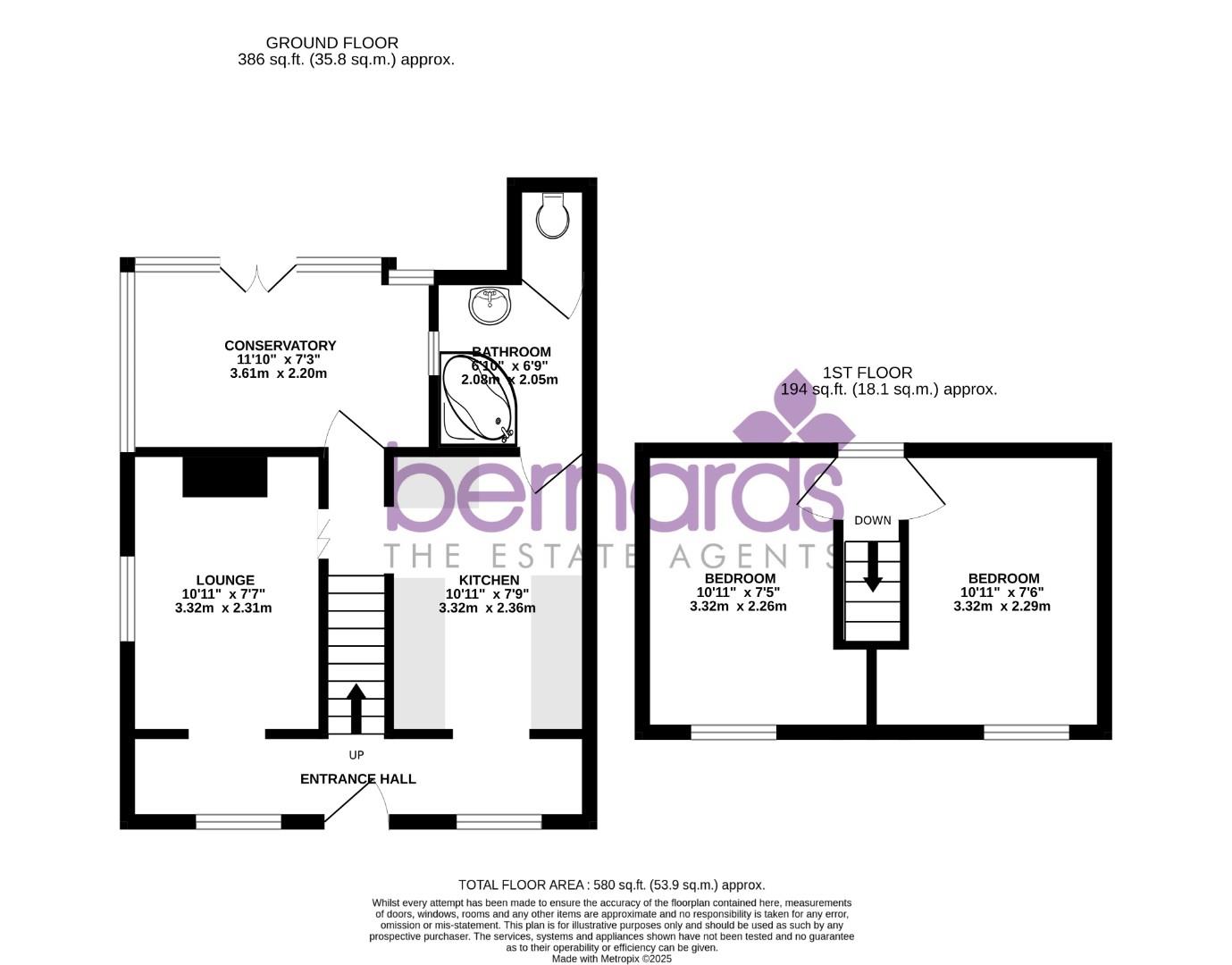- CONSERVATORY
- TWO BEDROOM COTTAGE
- DOUBLE GLAZED
- 2 DOUBLE BEDROOMS
- SUMMER HOUSE
- LAMINATE FLOORING
- FRONT & REAR GARDEN
- GREAT INVESTMENT PROPERTY
- IDEAL FIRST TIME PURCHASE
- A MUST A VIEW!
2 Bedroom Detached House for sale in Portsmouth
**DETACHED TWO BEDROOM HOME**
Being Sold via Secure Sale online bidding. Terms & Conditions apply. Starting Bid £135,000
A charming two bedroom detached house, tucked away from the road and having the benefit of front and rear private gardens, a summer house and a lovely spacious conservatory!
Built around 1890, this property once formed part of an old dairy, yet the interior has now been opened up to give a spacious and modern feel throughout. It consists of a roomy entrance hall leading into a newly fitted kitchen/breakfast room on one side of the house and a pleasant reception room with laminate flooring and a gas effect fireplace.
Towards the rear of the property there is a wonderful conservatory looking out to an enclosed patio garden with a charming summer house. The property has two double bedrooms and a bathroom with corner bath and shower.
It would be perfect for a professional single person or couple and early viewings are strongly advised.
Lounge 7'06" X 14'05" Into Front Alcove (2.29 X 4. - Laminate flooring, flat and coved ceiling, ceiling
rose, gas fireplace, smooth walls, feature radiator,
double glazed windows to side and front elevation.
Kitchen 10'11" X 7'07" (3.33 X 2.31) - Tiled flooring, range of wall and base units, new
boiler, dishwasher and washing machine, gas hob
over electric oven, overhead extractor fan, 1x
radiator.
BATHRO
Bathroom 6'09" X 6'08" (2.06 X 2.03) - Tiled flooring and walls, shower over bath with
separate toilet, wooden ceiling, double glazed
window to conservatory, 1x radiator.
Bedroom One 7'06" X 10'11" (2.29 X 3.33) - Carpeted flooring, smooth walls and ceiling, 1x
radiator, upvc double glazed window to front
elevation, built in storage cupboard.
Bedroom Two 7'06" X 10'11" (2.29 X 3.33) - Carpeted flooring, smooth walls and ceiling, 1x
radiator, upvc double glazed window to front
elevation, built in storage cupboard.
Conservatory 11'10" X 7'03" (3.61 X 2.21) - Wooden door to conservatory, laminate flooring,
brick wall and polycarbonate roof, double glazed
and upvc doors and windows to rear garden.
Garden - Laid to concrete with storage shed.
Removal Quote - As part of our drive to assist clients with all aspects of the moving process, we have sourced a reputable removal company. Please ask a member of our sales team for further details and a quotation.
Right To Rent Checks - Each applicant will be subject to the right to rent checks. This is a government requirement since February 2016. We are required to check and take a copy of the original version of acceptable documentation in order to adhere to the Right to rent checks. This will be carried out at referencing stage. Please speak to a member of staff for acceptable Identification.
Anti-Money Laundering - Bernards Estate agents have a legal obligation to complete anti-money laundering checks. The AML check should be completed in branch. Please call the office to book an AML check if you would like to make an offer on this property. Please note the AML check includes taking a copy of the two forms of identification for each purchaser. A proof of address and proof of name document is required. Please note we cannot put forward an offer without the AML check being completed
Offer Check Procedure - If you are considering making an offer for this or any other property Bernards Estate Agents are marketing, please make contact with your local office so we can verify/check your financial/Mortgage situation.
Disclaimer - Pictures taken prior to the tenant moving in.
Auctioneer's Comments - Pattinson Auction are working in Partnership with the marketing agent on this online auction sale and are referred to below as 'The Auctioneer'.
This auction lot is being sold either under conditional (Modern) or unconditional (Traditional) auction terms and overseen by the auctioneer in partnership with the marketing agent.
The property is available to be viewed strictly by appointment only via the Marketing Agent or The Auctioneer. Bids can be made via the Marketing Agents or via The Auctioneers website.
Please be aware that any enquiry, bid or viewing of the subject property will require your details being shared between both any marketing agent and The Auctioneer in order that all matters can be dealt with effectively.
The property is being sold via a transparent online auction.
In order to submit a bid upon any property being marketed by The Auctioneer, all bidders/buyers will be required to adhere to a verification of identity process in accordance with Anti Money Laundering procedures. Bids can be submitted at any time and from anywhere.
Our verification process is in place to ensure that AML procedure are carried out in accordance with the law.
A Legal Pack associated with this particular property is available to view upon request and contains details relevant to the legal documentation enabling all interested parties to make an informed decision prior to bidding. The Legal Pack will also outline the buyers' obligations and sellers' commitments. It is strongly advised that you seek the counsel of a solicitor prior to proceeding with any property and/or Land Title purchase.
Auctioneers Additional Comments
In order to secure the property and ensure commitment from the seller, upon exchange of contracts the successful bidder will be expected to pay a non-refundable deposit equivalent to 5% of the purchase price of the property. The deposit will be a contribution to the purchase price. A non-refundable reservation fee of up to 6% inc VAT (subject to a minimum of 6,000 inc VAT) is also required to be paid upon agreement of sale. The Reservation Fee is in addition to the agreed purchase price and consideration should be made by the purchaser in relation to any Stamp Duty Land Tax liability associated with overall purchase costs.
Both the Marketing Agent and The Auctioneer may believe necessary or beneficial to the customer to pass their details to third party service suppliers, from which a referral fee may be obtained. There is no requirement or indeed obligation to use these recommended suppliers or services.
Property Ref: 901247_33607885
Similar Properties
2 Bedroom Flat | £130,000
Sold via Secure Sale online bidding. Terms & Conditions apply. Starting Bid £130.000This two bedroom ground floor flat i...
1 Bedroom Flat | Offers in region of £130,000
Nestled on Kingston Road in the vibrant city of Portsmouth, this charming ground floor flat offers a delightful blend of...
Joseph Smitherman Court, Claremont Road, Portsmouth
1 Bedroom Flat | Offers Over £110,000
We are delighted to welcome to the market this one bedroom first floor apartment, perfectly situated within walking dist...
1 Bedroom Flat | Offers Over £145,000
** GROUND FLOOR FLAT WITH GARDEN **We are delighted to offer to the sales market, this wonderful opportunity to purchase...
1 Bedroom End of Terrace House | Guide Price £150,000
Bernards are pleased to bring to the sales market this one bedroom, end terraced house located just off of Fratton Road...
2 Bedroom Flat | Offers Over £160,000
Bernards are please to bring to the market this quirky, two bedroom maisonette conveniently located on London Road, Nort...
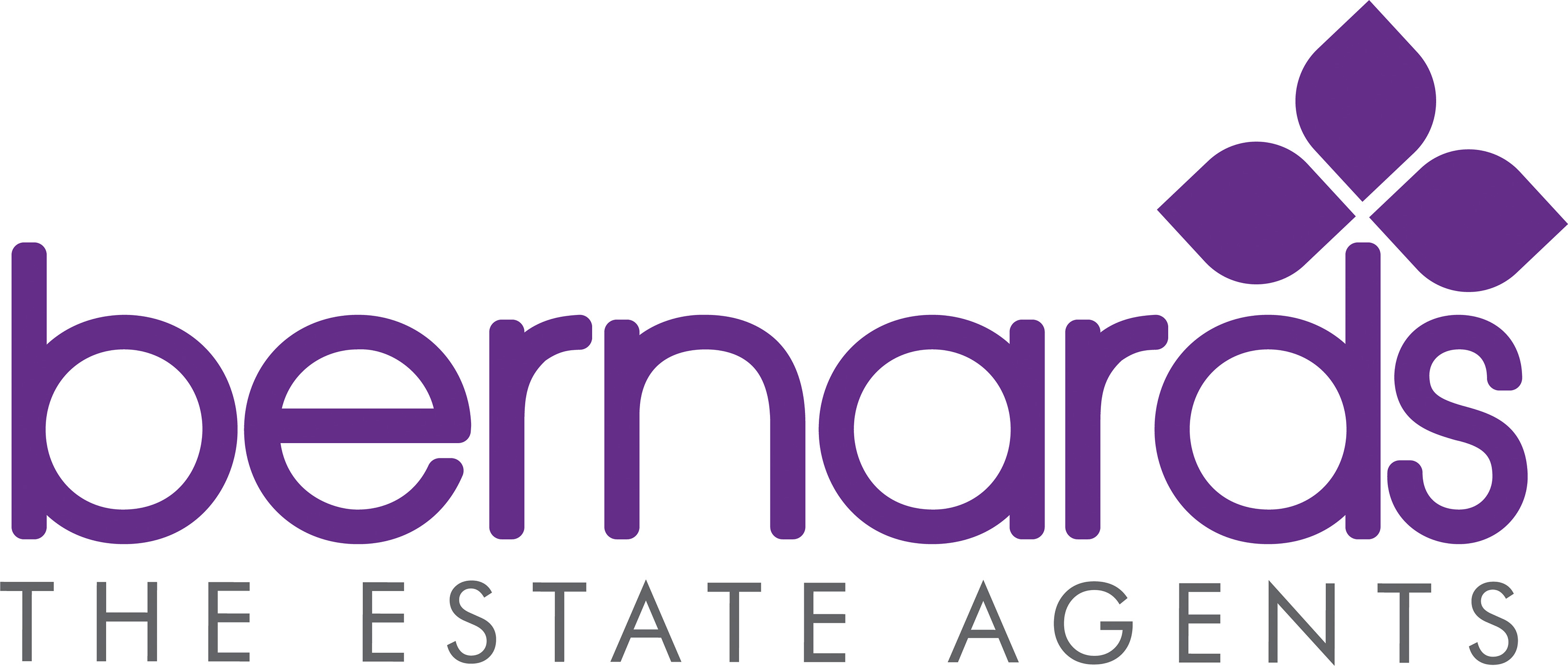
Bernards Estate and Lettings Agents (North End)
129 London Road, North End, Portsmouth, PO2 9AA
How much is your home worth?
Use our short form to request a valuation of your property.
Request a Valuation
