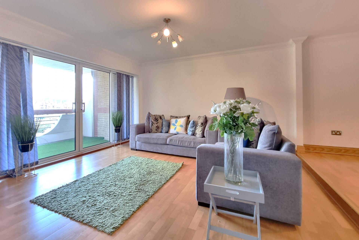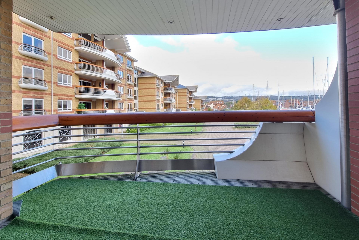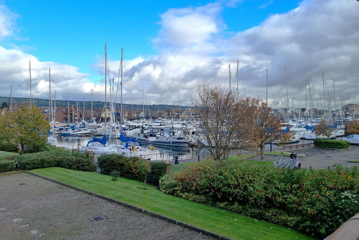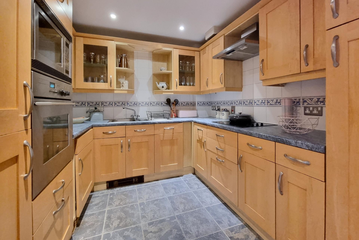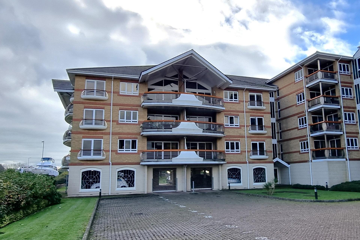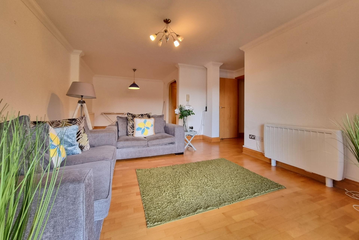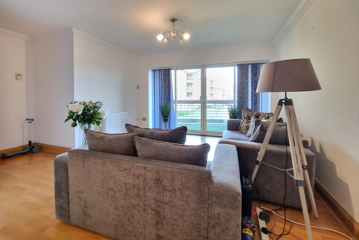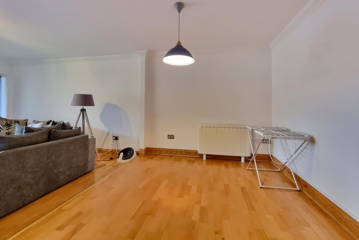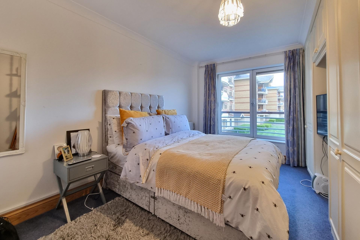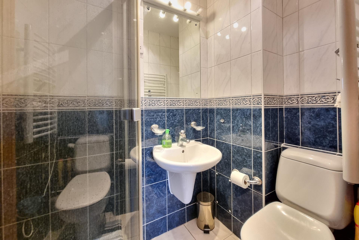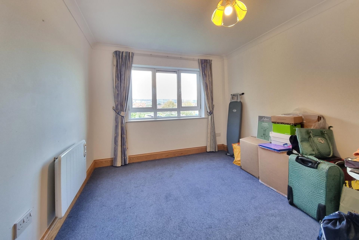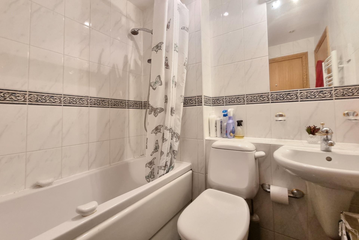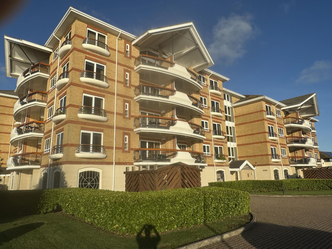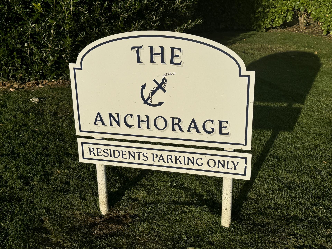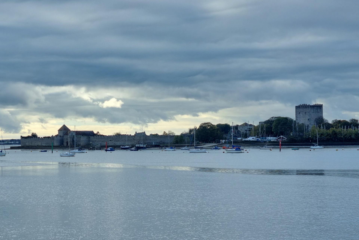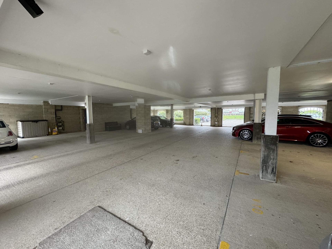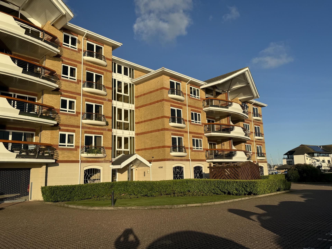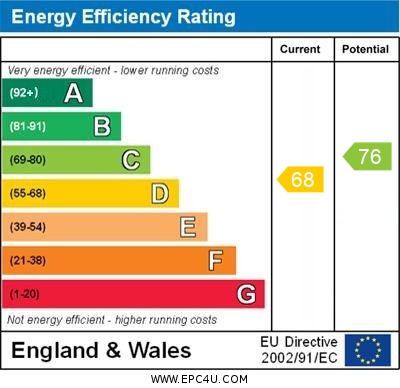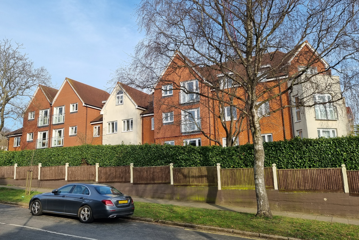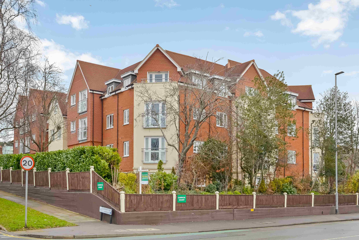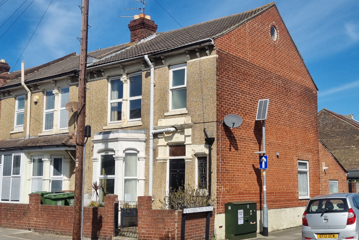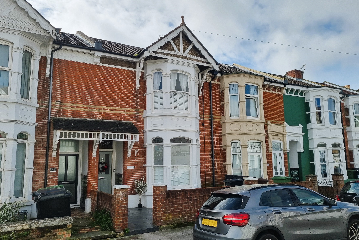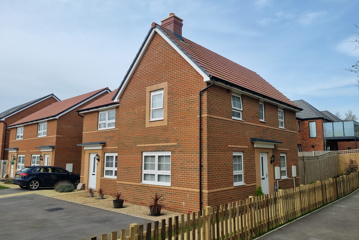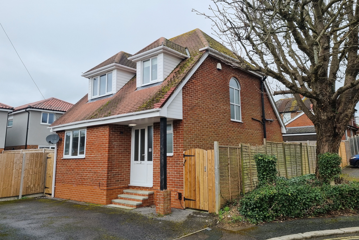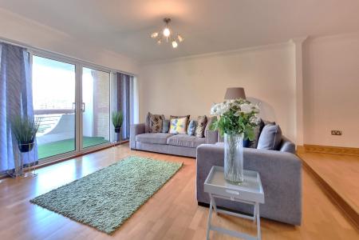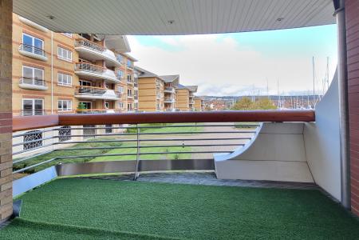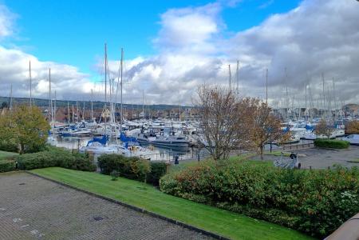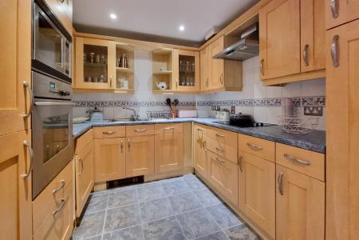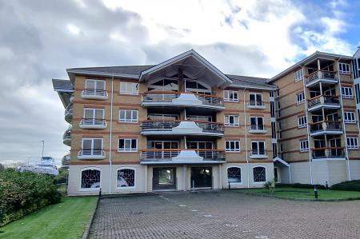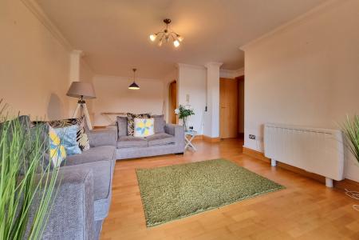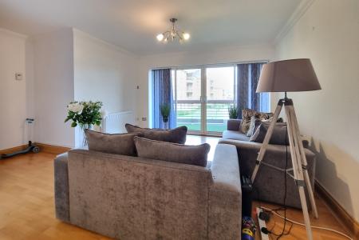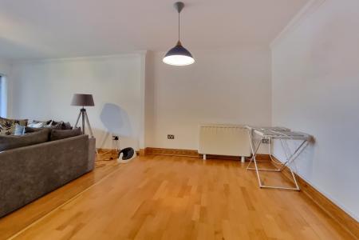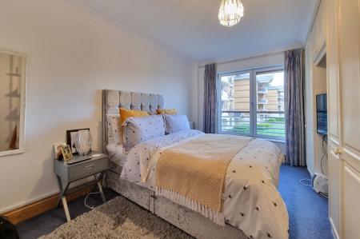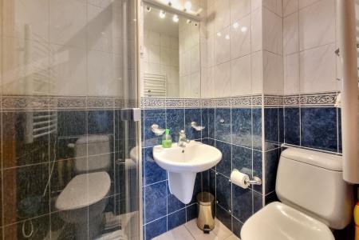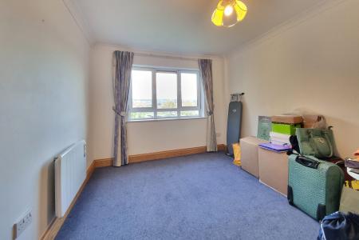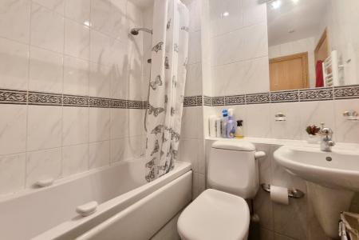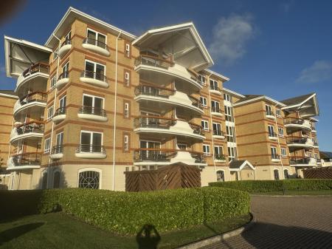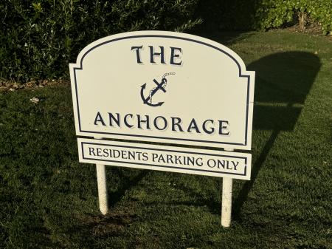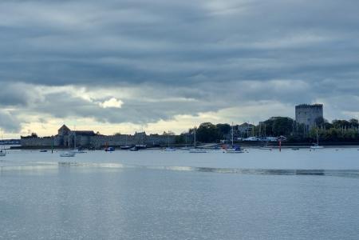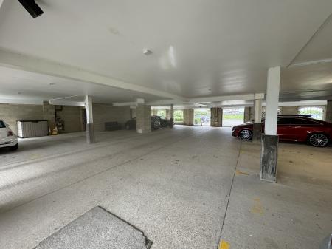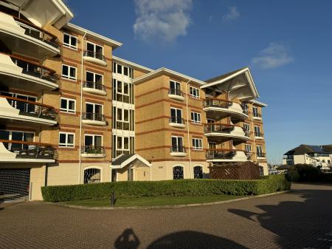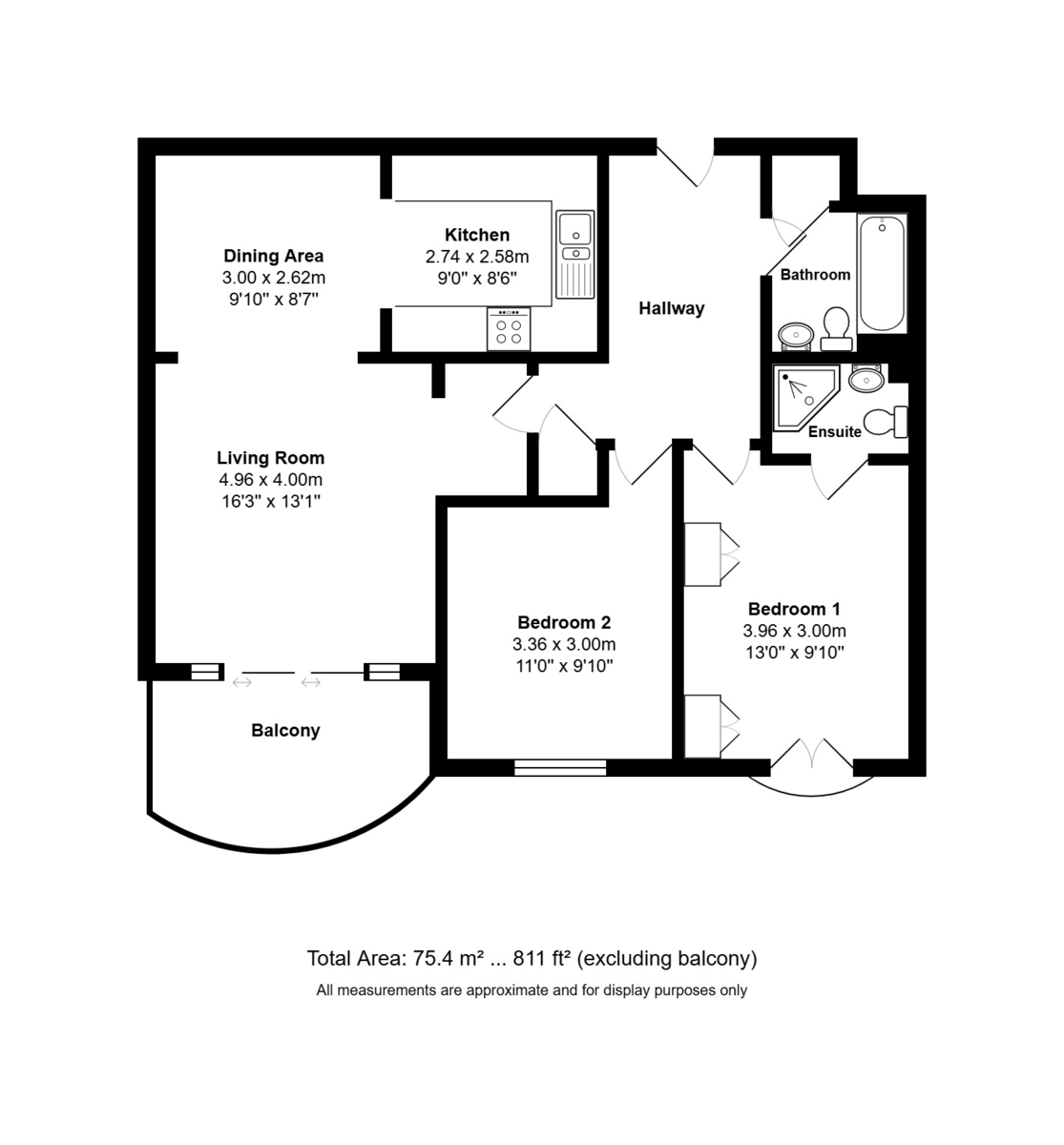- A Purpose Built First Floor Apartment
- Two Double Bedrooms, En-Suite & Bathroom
- Fully Fitted Kitchen
- 22' Living Room inc. Dining Area
- Covered Balcony & Views Towards the Marina
- Two Car Parking Spaces / Lift Service
- No Forward Chain
- Viewing Highly Recommended
- Council Tax Band F - Portsmouth City Council
2 Bedroom Apartment for sale in Portsmouth
PROPERTY SUMMARY A two bedroom purpose built apartment which provides 811 sq ft of living space with two double bedrooms, an open plan living room with balcony, separate dining area leading to a fitted kitchen, bathroom & en-suite shower room. Port Solent is, for many, perfectly located with a 24/7 manned lock and the protection of a serviced marina environment, a short cruise down the harbour leads you to the open Solent, Isle of Wight and the south coast. Victory House is located close to the retail and leisure facilities where there are a number of bars and restaurants incorporated within the Boardwalk as well as an Odeon Cinema complex, David Lloyd gym and a variety of lifestyle shopping outlets. Ideally located for those desiring easy access to the south coast main cities and is offered with no forward chain, the property is ideally situated for those looking for a change of lifestyle and who have an interest in sailing or merely want to be within a protective, yet waterfront location. Early internal viewing is strongly recommended in order to appreciate the location on offer.
ENTRANCE Via communal gardens and pathway leading to covered porch, entry phone system, communal front door leading to:
LOBBY Staircase and lift service rising to all floors.
FIRST FLOOR LANDING External meter box, main front door to No.4 with security spyhole.
HALLWAY L shaped, Dimplex storage heater, wood laminate flooring, stripped and stained skirting boards and architraves, built-in airing cupboard with Mega-flow boiler (not tested) and range of shelving, high level electric consumer box, ceiling coving, doors to primary rooms.
BATHROOM White suite comprising: panelled bath with hand grips, corner mixer tap, separate shower over with rail and curtain, low level w.c., wall mounted wash hand basin with mixer tap, fully ceramic tiled to floor and walls, mirror with lighting over, extractor fan, ceiling spotlights, heated towel rail, built-in storage cupboard with shelf.
BEDROOM 1 13' 0" x 9' 10" (3.96m x 3m) Double glazed windows overlooking communal grounds towards Portsdown Hill in the distance and to the right over the marina and berths, range of built-in wardrobes with central dressing table with drawers under, corner display shelving, wooden skirting boards and architraves, panel heater, door to:
EN-SUITE SHOWER ROOM Corner shower cubicle with panelled door, wall mounted wash hand basin with mixer tap, low level w.c., fully ceramic tiled to floor and walls, heated towel rail, extractor fan, ceiling spotlights.
BEDROOM 2 11' 0" x 9' 10" (3.35m x 3m) Double glazed window to rear aspect overlooking communal grounds, towards Portsdown Hill in the distance and to the right over the marina and berths, Dimplex panel heater, wooden skirting boards and architraves, ceiling coving.
LIVING ROOM 16' 3" maximum decreasing to 12'3" x 13' 1" (4.95m x 3.99m) Square opening and step rising to dining area, overall depth of adjoining rooms 22'1". Wood laminate flooring, wooden architraves and skirting boards, ceiling coving, entry phone system, storage heater, sliding double glazed doors with windows to either side leading to balcony.
DINING AREA 9' 10" x 8' 7" (3m x 2.62m) Step from living room to dining area, wood laminate flooring, Dimplex heater, ceiling coving, arched opening leading to kitchen.
KITCHEN 9' 0" x 8' 6" (2.74m x 2.59m) Range of matching wall and floor units with roll top work surface, inset 1½ bowl stainless steel sink unit with mixer tap, slimline integrated dishwasher with matching door, range of pan drawers, Neff hob with extractor hood, fan and light over, under unit lighting, ceramic tiled surrounds, two wall mounted units with glazed panelled doors and glass display shelves, integrated Neff washer/dryer with matching door, tiled flooring, eye-level oven with microwave over and storage cupboards under, integrated fridge and freezer with matching doors, ceiling spotlights, extractor, tall larder style unit with pull-out drawers.
BALCONY Decked flooring, wooden fender with chrome supports, views towards Portsdown Hill in the distance and to the right over the marina and berths.
OUTSIDE Communal grounds with manicured low level hedges, bin storage areas, secure underground parking facilities via remote controlled shutter gate access, allocated parking space with further access to external parking.
MAINTENANCE £2,807.57 per annum
GROUND RENT £100.00 per annum
TENURE Leasehold – 138 years for new in 1999 (113 years remaining).
AGENTS NOTES Council Tax Band F - Portsmouth City Council
Broadband – ADSL Fibre Checker (openreach.com)
Flood Risk – Refer to - (GOV.UK (check-long-term-flood-risk.service.gov.uk)
Property Ref: 57518_100157007666
Similar Properties
2 Bedroom Apartment | Guide Price £315,000
A retirement apartment which sits proudly at the bottom of Carmarthen Avenue, one of the area’s most acclaimed avenues w...
2 Bedroom Apartment | Guide Price £305,000
A retirement apartment which sits proudly on the corner of Carmarthen Avenue, one of the area’s most acclaimed avenues w...
3 Bedroom End of Terrace House | Guide Price £300,000
An end of terrace three bedroom family home arranged over two floors and comprises: hallway, sitting room, open plan fam...
3 Bedroom Terraced House | Guide Price £350,000
An impressive three bedroom, centre of terrace family home which is situated in the popular residential location yet wit...
3 Bedroom Semi-Detached House | Guide Price £357,500
A recently built semi-detached three-bedroom family home which is situated within the new Harbour Place, Barratt Homes d...
3 Bedroom Detached House | Guide Price £357,500
A three bedroom detached home, which is situated in a cul-de-sac location yet within easy access to local shopping ameni...

Town & Country Southern (Drayton, Portsmouth)
Drayton, Portsmouth, Hampshire, PO6 2AA
How much is your home worth?
Use our short form to request a valuation of your property.
Request a Valuation
