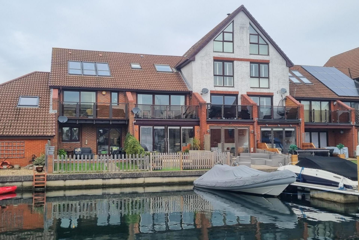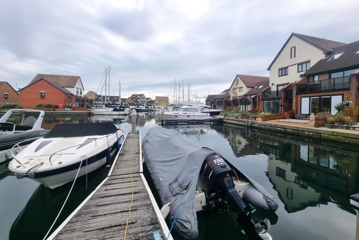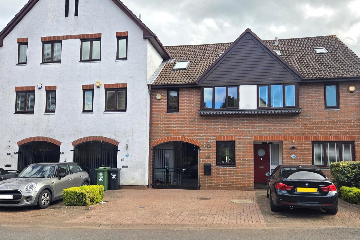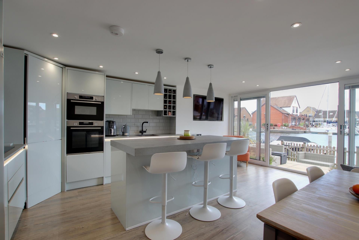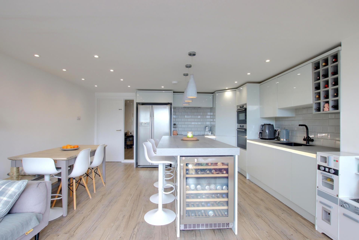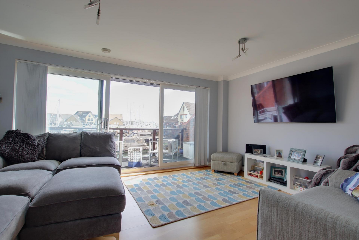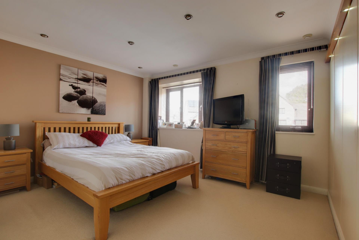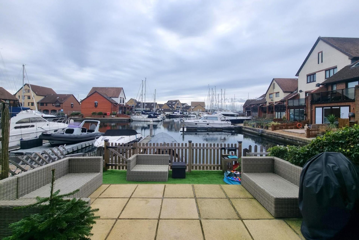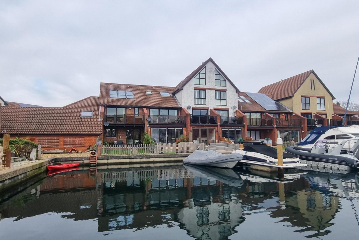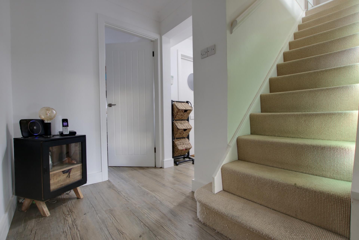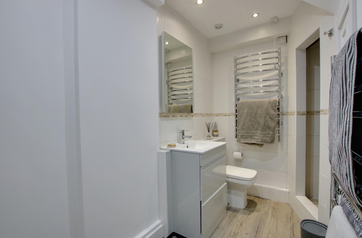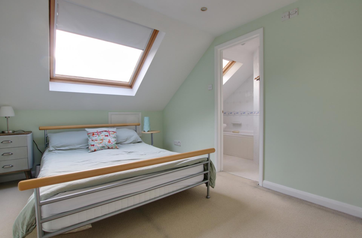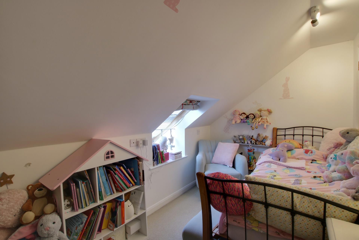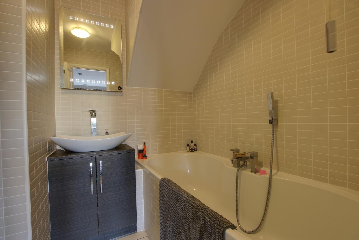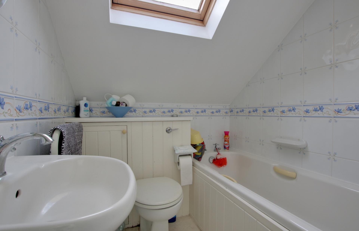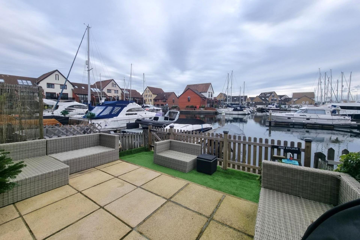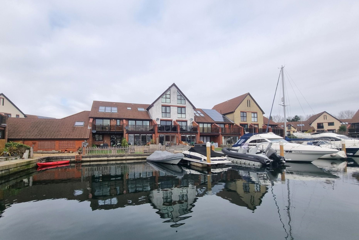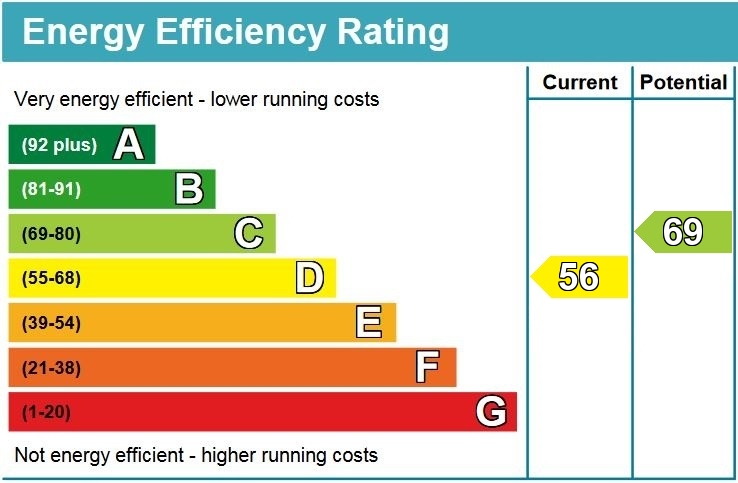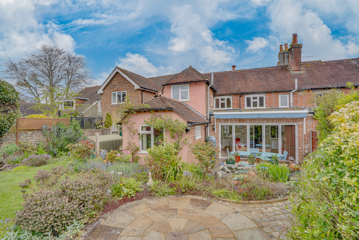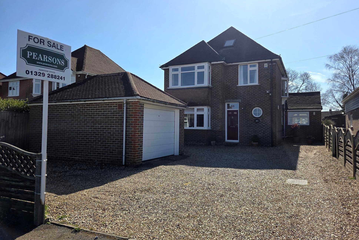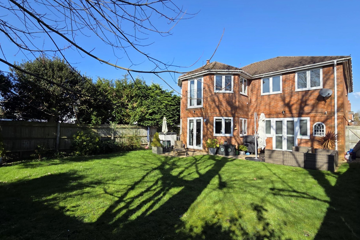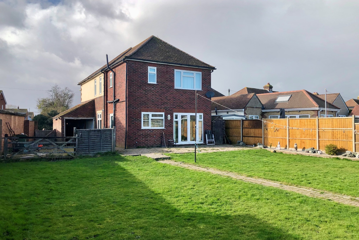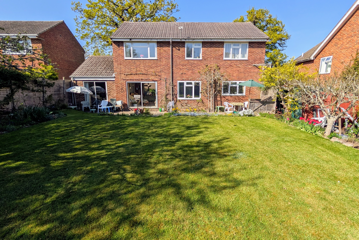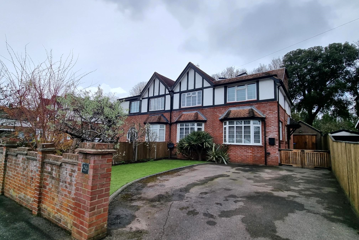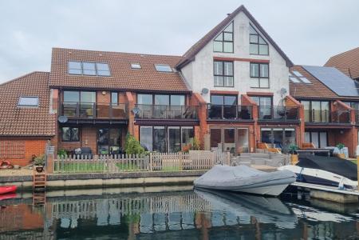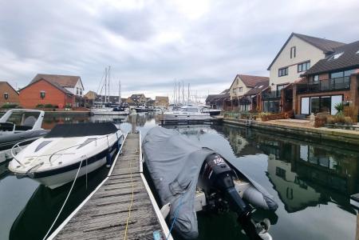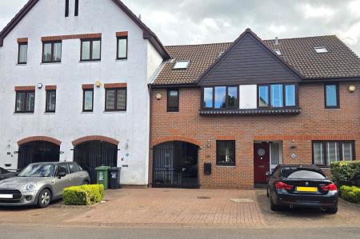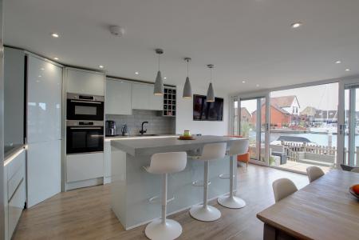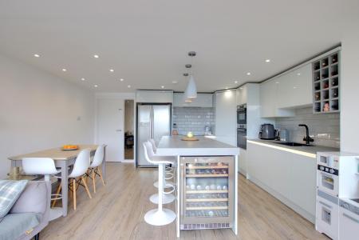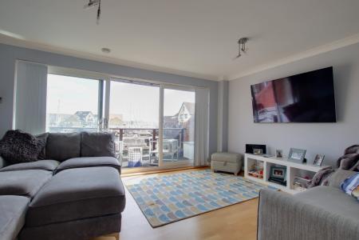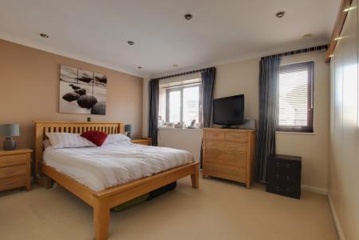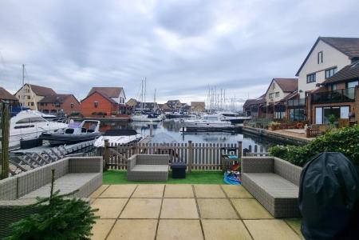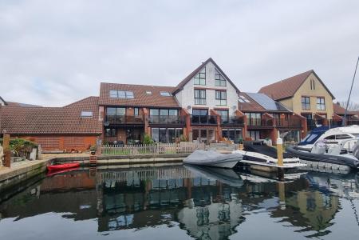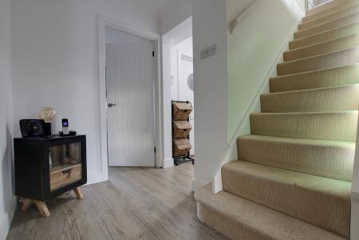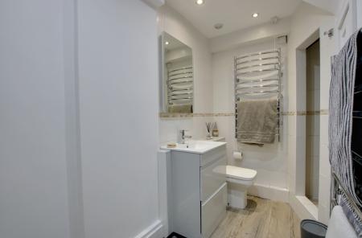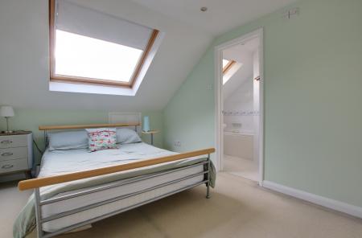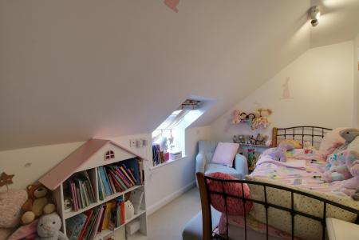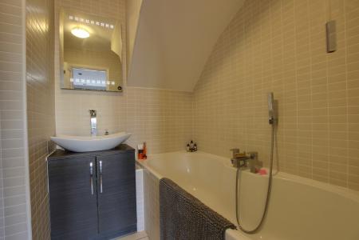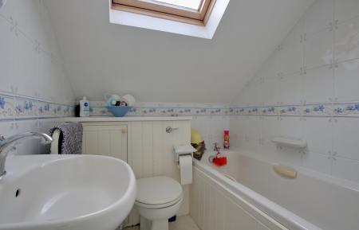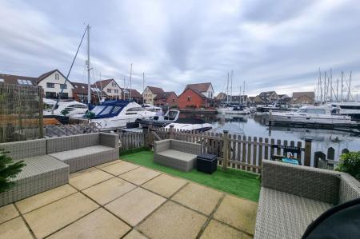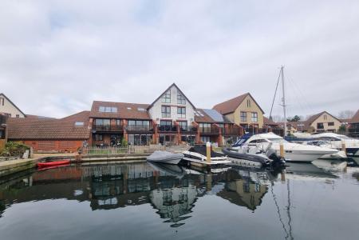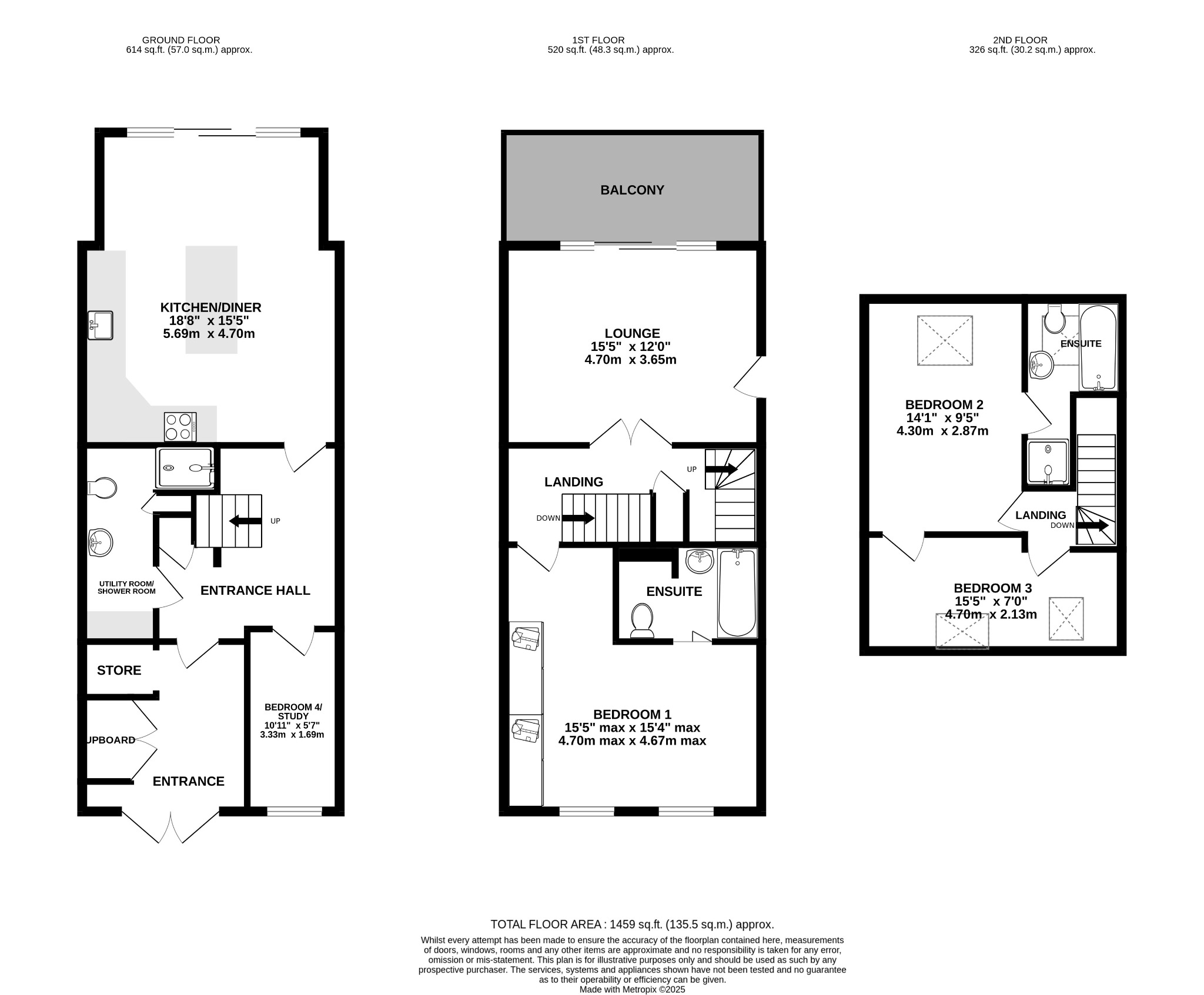- MODERN THREE STOREY TOWN HOUSE
- STUNNING VIEWS AND DIRECT ACCESS TO THE MARINA
- FOUR BEDROOMS
- THREE BATHROOMS
- REFITTED KITCHEN/DINER
- LOUNGE OVERLOOKING THE MARINA
- PRIVATE GARDEN
- OFF ROAD PARKING FOR TWO VEHICLES
- 11 METRE MOORING
- EPC RATING D
4 Bedroom House for sale in Portsmouth
DESCRIPTION
This modern three storey town house is located within the popular Port Solent marina and offers luxurious waterside living with stunning views and direct access to the marina. The property boasts an 11 metre mooring directly accessible from the garden making it a dream home for boating enthusiasts. There are four bedrooms, three bathrooms, lounge overlooking the marina, refitted kitchen/diner with patio doors opening onto the private garden with the marina and water beyond. The property also benefits from side by side off road parking for two vehicles to the block paved driveway to the front of the property and a low maintenance rear garden. A GARAGE is available via separate negotiations (see agent’s note).
GLAZED SWING DOORS
Providing access to the entrance which was previously the car port but is now used for secure storage with two storage cupboards and double glazed door to:
ENTRANCE HALL
Stairs to first floor with glass balustrading with LED lighting. Understairs storage cupboard. Luxury vinyl tiled flooring which continues through the ground floor accommodation. Coved and skimmed ceiling. Doors to:
UTILITY ROOM/SHOWER ROOM
A dual purpose room which has been refitted to provide a utility area with wall and base level units and plumbing for washing machine. To the opposite end of the room there is a low level WC, vanity unit with wash hand basin with storage beneath and shower cubicle. Heated towel rail. Extractor fan. Inset ceiling spotlights.
STUDY/BEDROOM FOUR
Double glazed window to front elevation. Coved and skimmed ceiling.
KITCHEN/DINER
Double glazed patio doors to rear garden with double glazed side panels. The refitted kitchen/diner has ample space for both cooking and dining as well as a seating area which enjoys direct views of the marina. The kitchen is based around a central island which has storage units below and also incorporates a breakfast bar. There is a comprehensive range of wall and base level units to one side. Built-in four ring induction hob with cooker hood over and pan drawers beneath. Built-in combination microwave oven and fitted 'Bosch' fan assisted oven below. Inset sink unit. Built-in and concealed dishwasher. Space for American style fridge/freezer. Built-in wine rack. Inset ceiling spotlights with feature lights over the breakfast bar. Area for dining table with a further seating area next to the patio doors which overlooks the garden and marina beyond.
FIRST FLOOR
LANDING
Staircase to second floor. Storage cupboard. Coved and skimmed ceiling. Doors to:
LOUNGE
An ideal room to relax in the evening with double glazed patio doors providing direct access to the balcony which has fantastic views of the marina. There are double glazed windows either side of the patio doors to allow ample light.
BEDROOM ONE
Double glazed window to front elevation. Comprehensive range of fitted wardrobes. Coved and skimmed ceiling. Door to:
EN-SUITE
Double ended bath with central mixer taps and shower attachment over. Vanity unit with wash hand basin and storage beneath. Low level close coupled WC. Tiled flooring and walls. Extractor fan.
SECOND FLOOR
LANDING
Access to loft space. Doors to:
BEDROOM TWO
Double glazed 'Velux' window to rear elevation. Access to eaves storage space. Door to:
EN-SUITE
Double glazed 'Velux' window to rear elevation. Panel enclosed bath. Low level close coupled WC. Pedestal wash hand basin. Shower cubicle. Inset ceiling spotlights. Electric towel rail. Tiled walls.
BEDROOM THREE
Two double glazed 'Velux' windows to front elevation. Access to eaves storage space.
OUTSIDE
Off road parking is available for two vehicles to the block paved driveway to the front of the property.
The rear garden has been designed with low maintenance in mind and has a patio area adjacent to the property. There is an area of astro turf before the picket fence separating the garden and the marina.
The property benefits from an 11 metre berth which is accessed directly from the garden.
AGENT'S NOTE
There is an estate management charge payable for the period 01/10/24 to 31/03/2025 in the sum of £359.48.
There is a mooring charge payable for the period 01/10/24 to 31/03/25 in the sum of £141.56.
A GARAGE is available via separate negotiations at a price of £40,000 and for identification purposes is numbered 69.
COUNCIL TAX
Fareham Borough Council. Tax Band F. Payable 2025/2026. £3,150.22.
Important Information
- This is a Freehold property.
Property Ref: 2-58628_PFHCC_685149
Similar Properties
4 Bedroom Semi-Detached House | £600,000
NO FORWARD CHAIN. This charming Grade II listed four bedroom house is located within the historic village of Titchfield....
KILN ROAD, FAREHAM. GUIDE PRICE £600,000-£625,000.
3 Bedroom Detached House | Guide Price £600,000
GUIDE PRICE £600,000-£625,000. This extended double bay fronted three bedroom detached house is located in a non-estate...
4 Bedroom Detached House | £595,000
A wonderful opportunity to acquire a modern detached house situated within a small and exclusive gated development withi...
4 Bedroom Detached House | £625,000
A wonderful opportunity to purchase this older style extended four bedroom detached home situated on a large garden plot...
BLACKBROOK PARK AVENUE, FAREHAM
4 Bedroom Detached House | £625,000
An extended four bedroom detached family home located within the established and quiet and established area of Blackbroo...
5 Bedroom Semi-Detached House | £625,000
This substantially extended and most impressive five/six bedroom semi-detached house is located within the highly regard...

Pearsons Estate Agents (Fareham)
21 West Street, Fareham, Hampshire, PO16 0BG
How much is your home worth?
Use our short form to request a valuation of your property.
Request a Valuation
