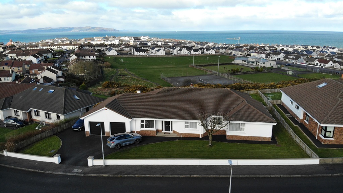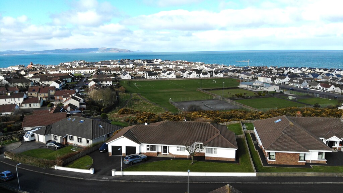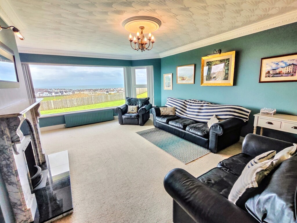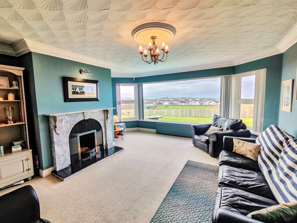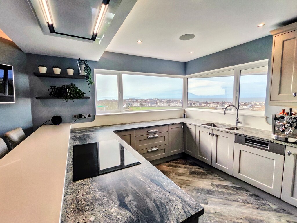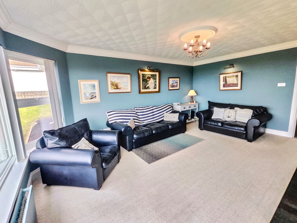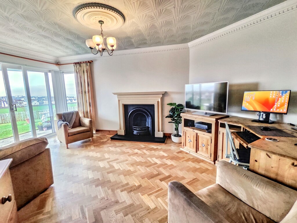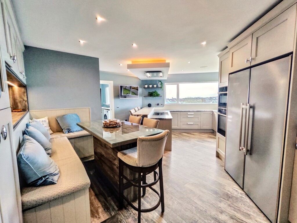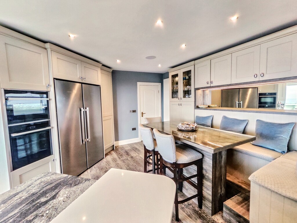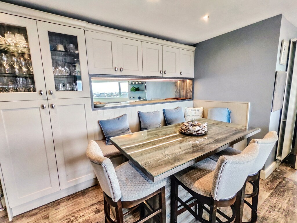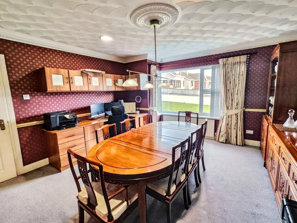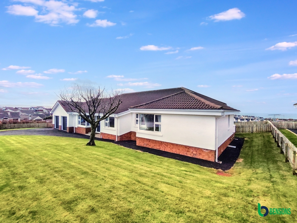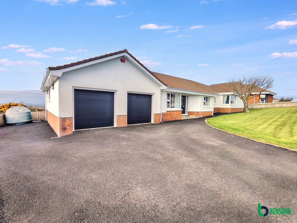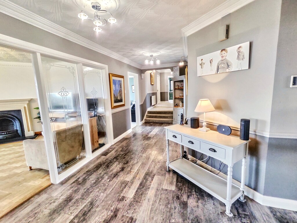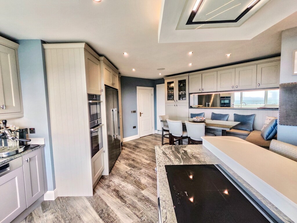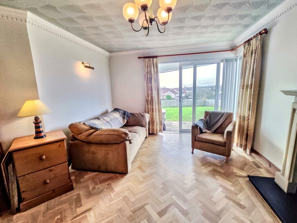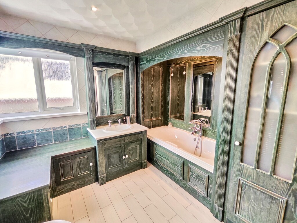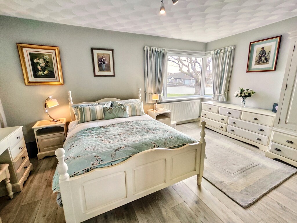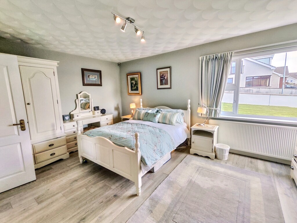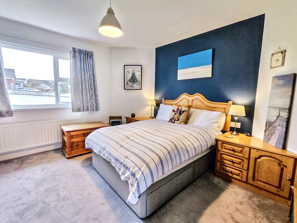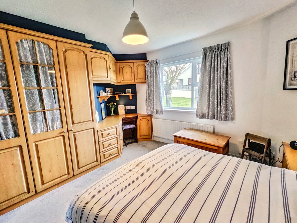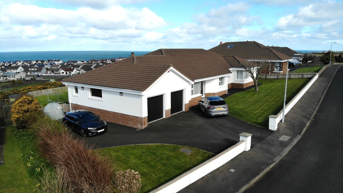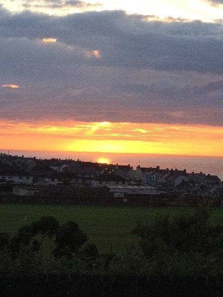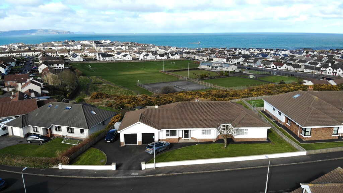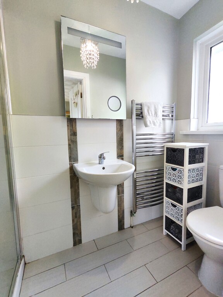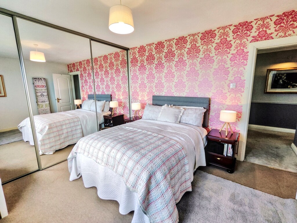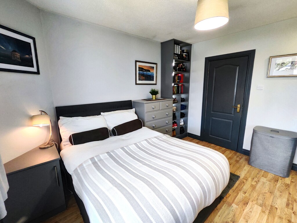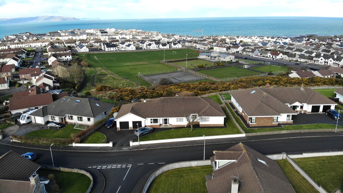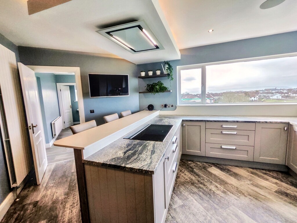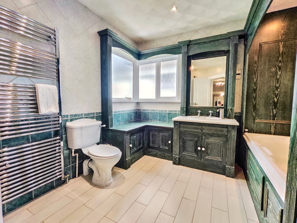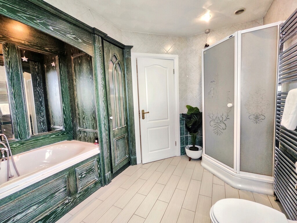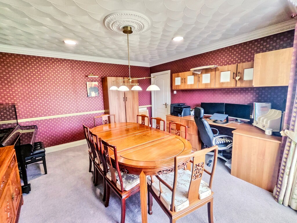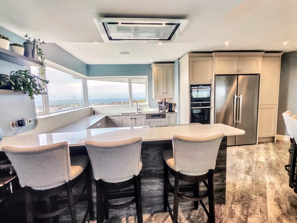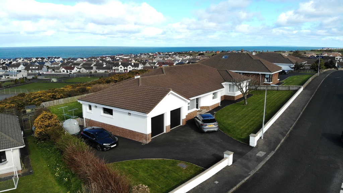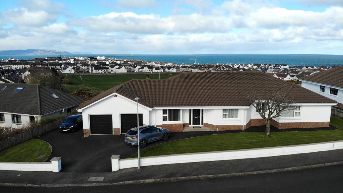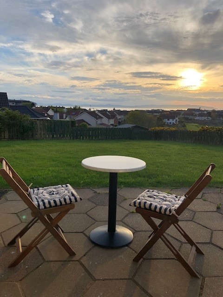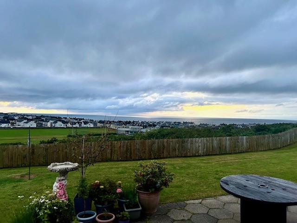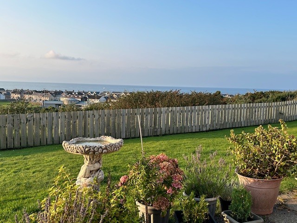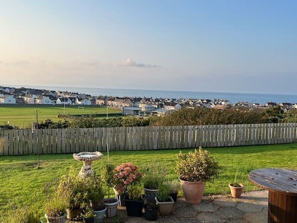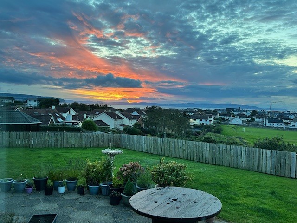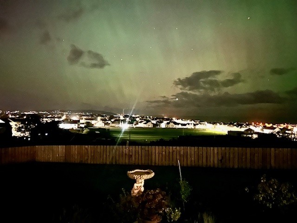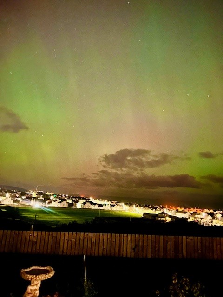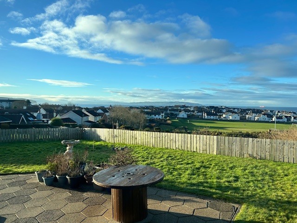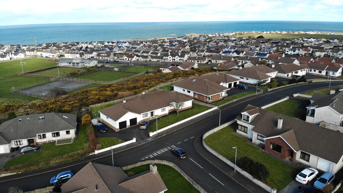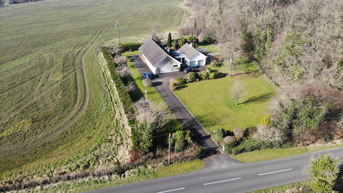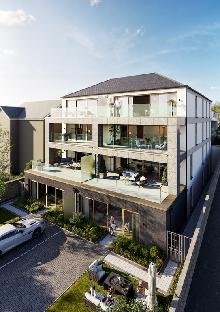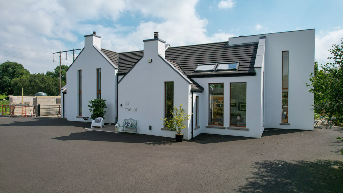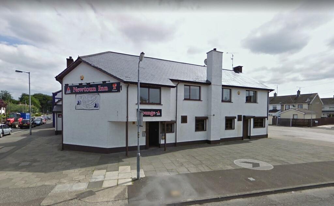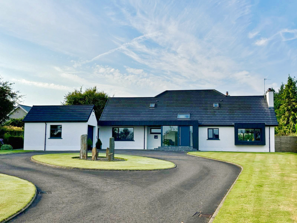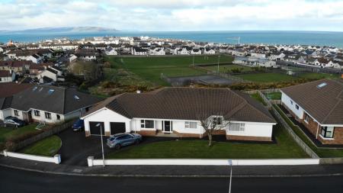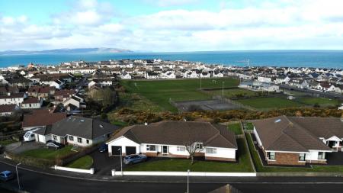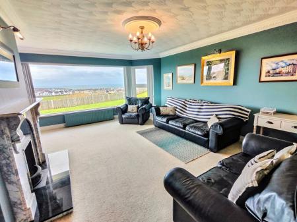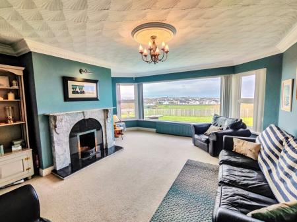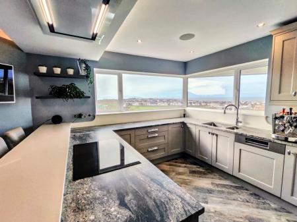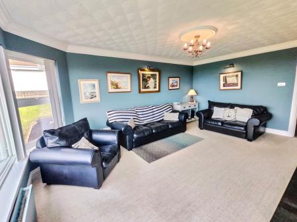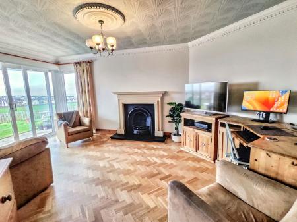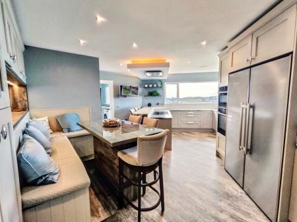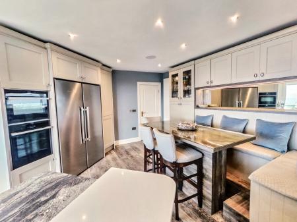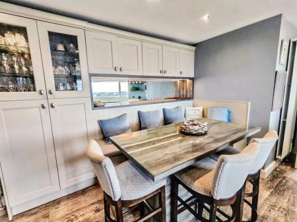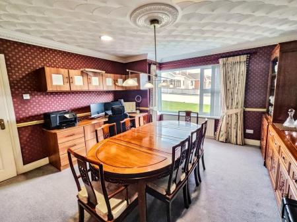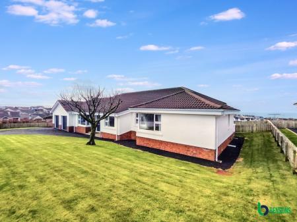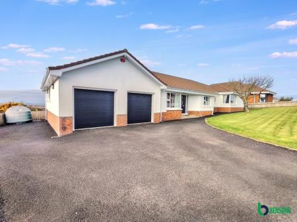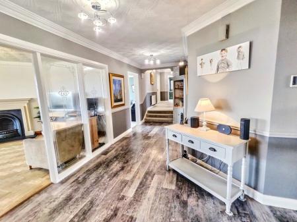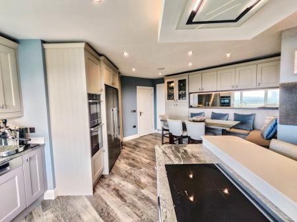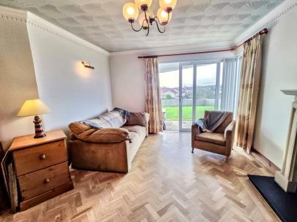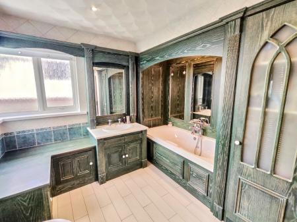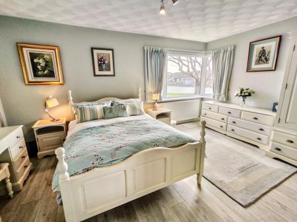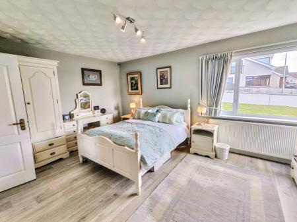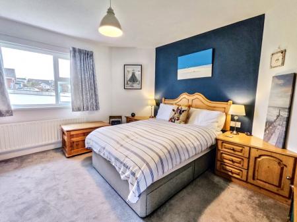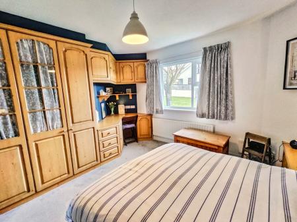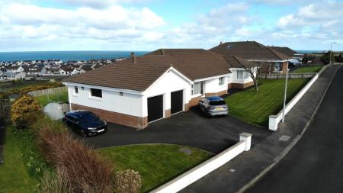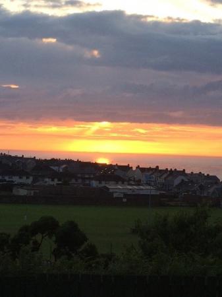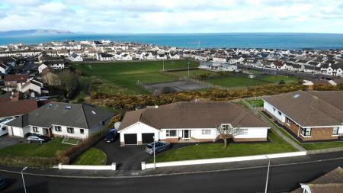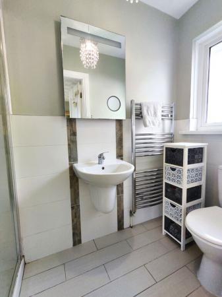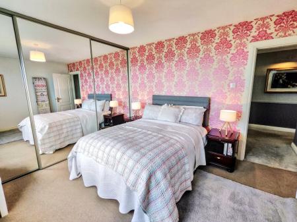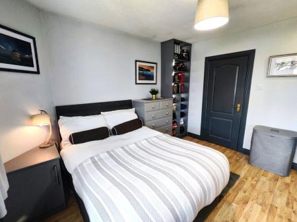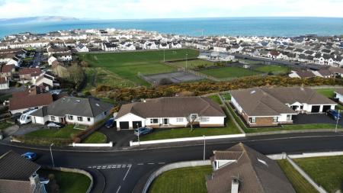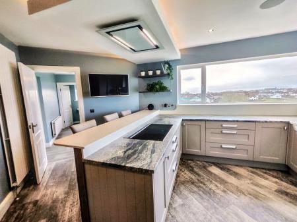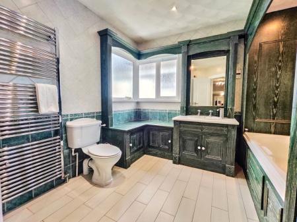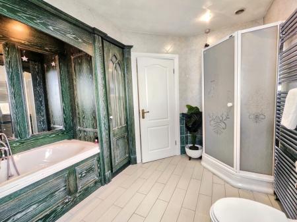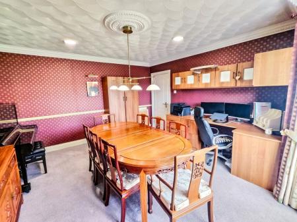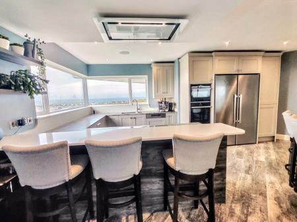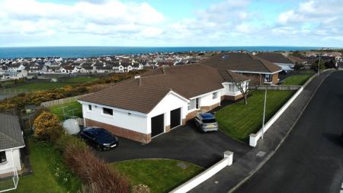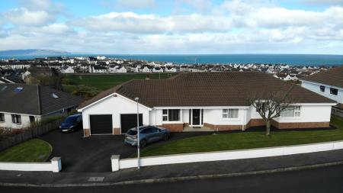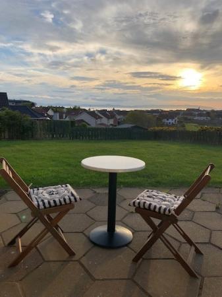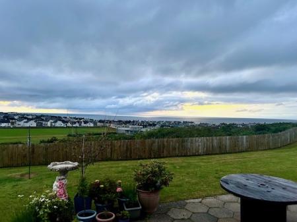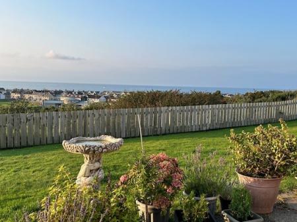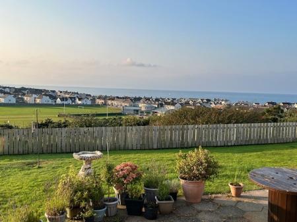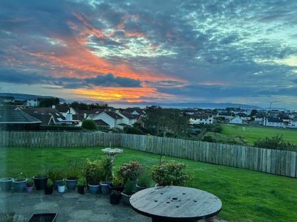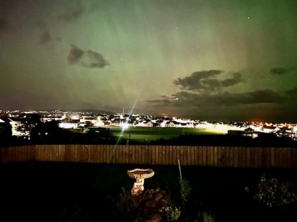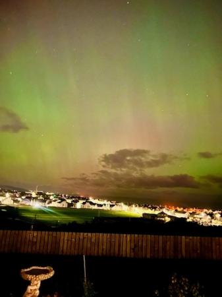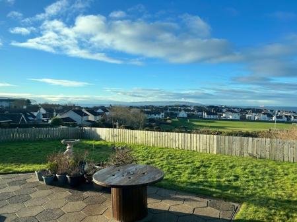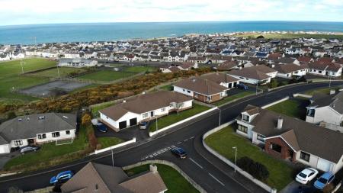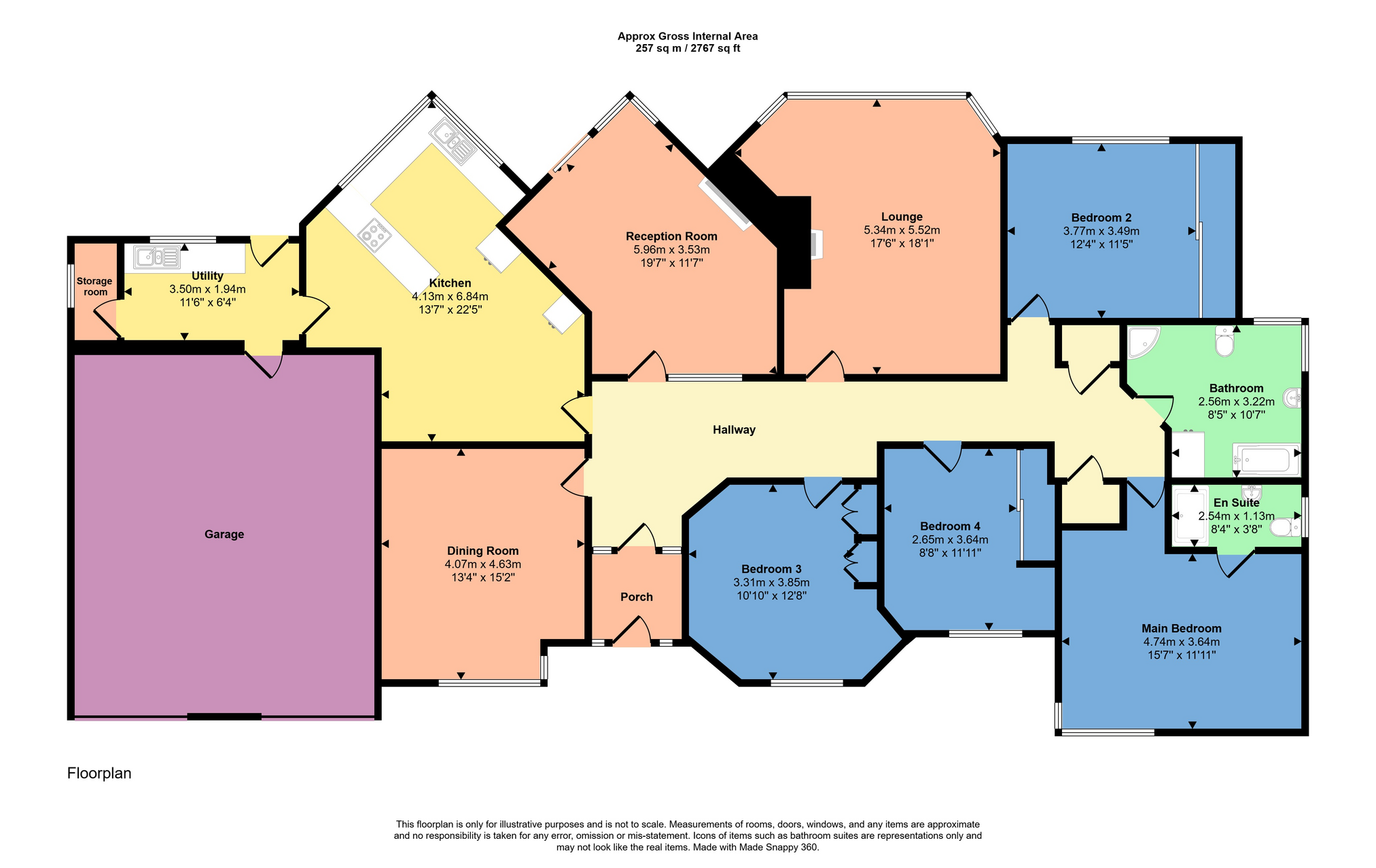- Exceptional detached bungalow situated on a mature, extensive site.
- Spacious family accommodation to include 3 1/2 receptions, 4 bedrooms (1 ensuite).
- Situated on an elevated position with outstanding views to the rear encompassing the Atlantic Ocean, Donegal Headlands, Castlerock and the surrounding Portstewart Area.
- Oil fired central heating.
- uPVC double glazing with the exception of main lounge window which is hardwood double glazing.
- uPVC fascia and soffits with downlighters.
- Situated in a highly sought after residential area of Portstewart.
- Within close distance to The Promenade, Sandy Beaches, Championship Golf Courses, Coastal Walks, Shops & Restaurants.
- Viewing strictly by appointment only through the selling agent.
- Please be aware of the changes to Stamp Duty Land Tax (SDLT) rates from 1st April 2025.
4 Bedroom Detached Bungalow for sale in Portstewart
This impressive large detached bungalow offers a peaceful and scenic retreat with stunning sea views. Situated in a desirable location, it boasts spacious accommodation, perfect for both family living and entertaining. The home features generously sized rooms, with large windows that allow natural light to flood the interiors, while also providing breathtaking views of the coastline and surrounding Portstewart area.
The property comprises 4 well-appointed bedrooms (1 ensuite) and the main reception rooms are designed to maximise the view, all offering panoramic vistas of the sea. The bungalow is surrounded by spacious gardens with a paved patio area, offering a perfect space to relax and enjoy the surroundings.
Additional highlights of the property include ample parking, a double garage, and potential for future extension (subject to OPP) if desired. With its tranquil atmosphere and proximity to the sea, this bungalow is a rare gem, ideal for those seeking comfort, privacy, and the beauty of coastal living.
Entrance Porch:
With dado rail, Karndean flooring, points for wall light and glass panelled door leading to -:
Split Level Reception Hall:
With dado rail, coved ceiling, points for wall lights, part Karndean flooring, steps and archway leading to inner hall with hotpress and cloaks.
Dining Room / Office:
15'2" x 13'6"
With dado rail, coved ceiling, ceiling rose, built-in office desk, units and overhead cabinets.
Kitchen/Dining Area:
19'0" x 18'5"
With range of eye and level units, space for American style fridge freezer, integrated 'Neff' slide & hide eye level oven with pyrolytic self-cleaning feature, integrated 'Neff' combination eye level oven with mircrowave feature , integrated 'Bosch' dishwasher, 1 1/2 bowl 'Franke' stainless steel sink unit with 'Quooker' tap, Piracema granite worktops, integrated 'Neff' induction hob with suspended extractor fan above and breakfast bar area with starlight white quartz top. Built-in seating area with additional, glass front display cabinets and recessed mirror with lighting, 2 vertical radiators, recessed lighting with ceiling speakers, TV point and Karndean flooring.
Utility Room:
11'7" x 6'5"
With low level units, stainless steel sink unit, space for washing machine and cloaks with WC and wash hand basin. Door leading to -:
Integral Garage:
22'2" x 18'4"
With power, light and double remote controlled up and over doors.
Family Room:
19'4" x 11'4"
With floor to ceiling glass panelled wall, coved ceiling, ceiling rose, solid white oak herringbone flooring, fireplace with sandstone effect surround, black inset and slate tiled hearth. Outstanding sea views and sliding patio doors leading to rear.
Lounge:
18'0" x 14'7"
With feature marble fireplace with granite inset and hearth and open grate. Coved ceiling, ceiling rose, points for wall lights, and feature picture window with outstanding views overlooking sea and surrounding area.
Bedroom 1:
16'3" x 11'9"
With laminate wood flooring and ensuite comprising fully tiled walk-in electric shower cubicle, wash hand basin, WC, chrome heated towel rail, extractor fan, half tiled walls and tiled floor.
Bedroom 2:
12'2" x 11'4"
With built-in mirrored sliderobes.
Bedroom 3:
111'10" x 11'9"
With range of built-in furniture including mirrored sliderobes with lighting, shelving units, study/desk area and laminate wood flooring.
Bedroom 4:
14'11" x 12'6"
With range of built-in bedroom furniture to include wardrobes, bedside units and dressing table area.
Family Bathroom:
Suite with rustic pine finish to include bath with telephone hand shower attachment and mirror panelled wall, vanity unit with wash hand basin and mirror above, fully tiled walk-in corner mains shower cubicle, storage cupboard, WC, chrome heated towel rail, WC, extractor fan, recessed lighting, fully tiled walls and tiled floor.
Exterior:
Property approached by tarmac driveway with ample parking area to front and side. Gardens to front laid in lawn, enclosed by low level wall to front and close board fencing to side. Gardens to side and rear laid in lawn with hexagonal paved patio area enclosed by closed board fencing. Outside tap and lighting.
Additional Information:
Tenure: Freehold
Rates: Approx. £2941.20 per annum as per LPS online
Broadband & Mobile: see Ofcom checker for more details - https://www.ofcom.org.uk
Important Information
- This is a Shared Ownership Property
- This is a Freehold property.
Property Ref: 26766_BCV722676
Similar Properties
Rusky Park, Aghadowey, Coleraine, County Londonderry
5 Bedroom Detached House | £575,950
Spectacular Detached Residence extending to approx. 3,500 sq ft.
Commercial Property | Offers Over £775,000
FOR SALE - Well known public house and mixed use investment property

Bensons (Coleraine)
9 Dunmore Street, Coleraine, Co. Londonderry, BT52 1EL
How much is your home worth?
Use our short form to request a valuation of your property.
Request a Valuation
