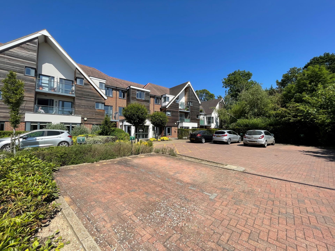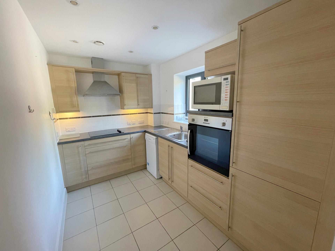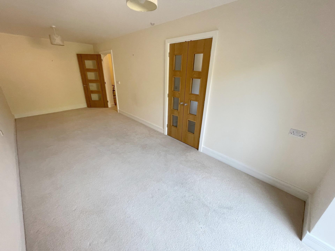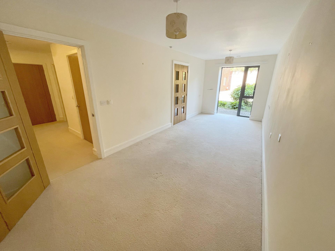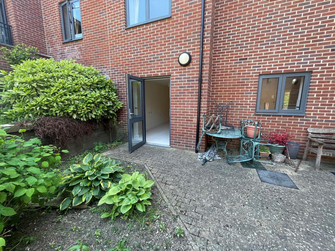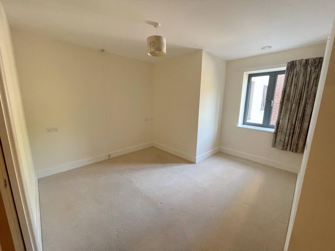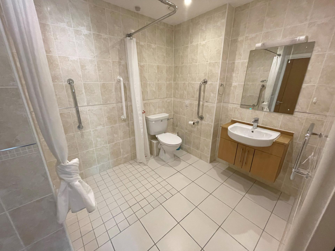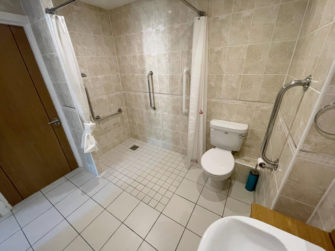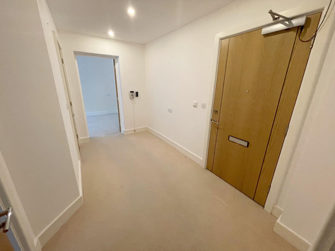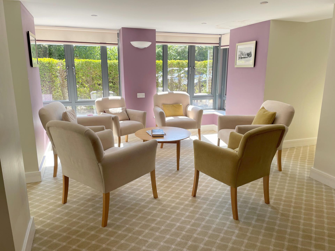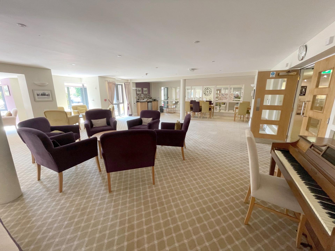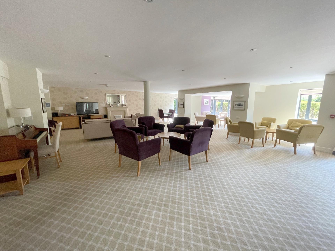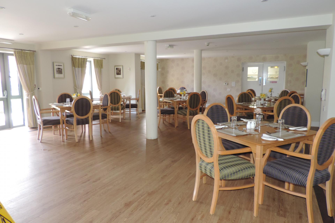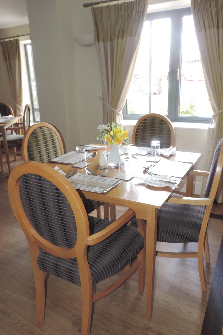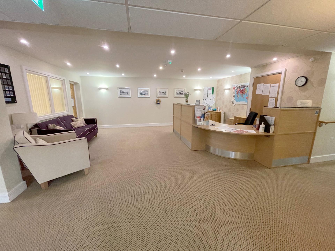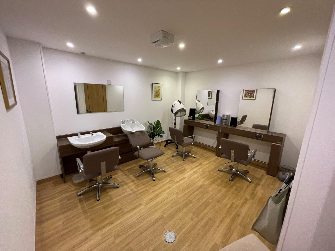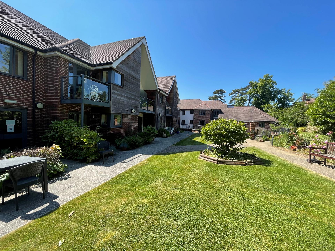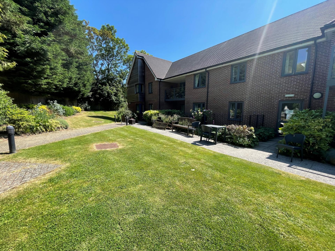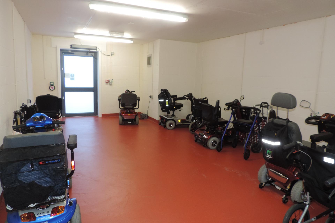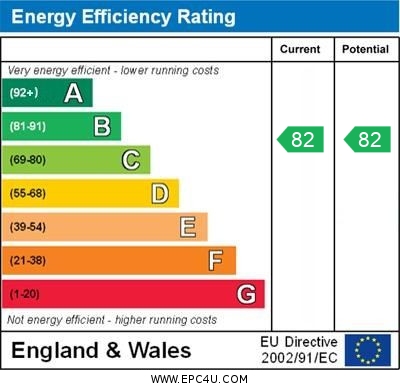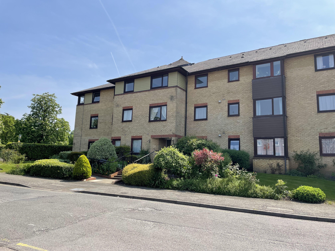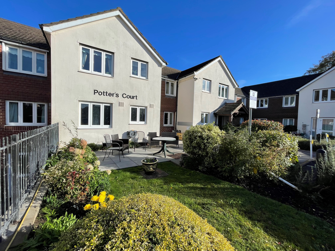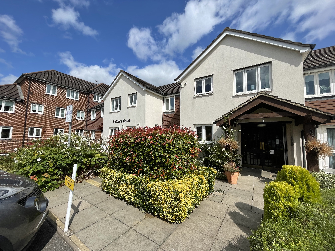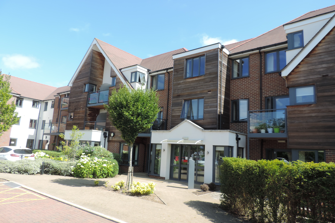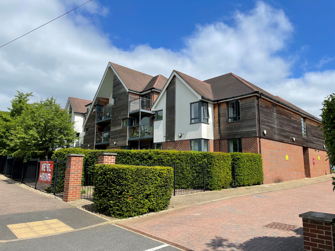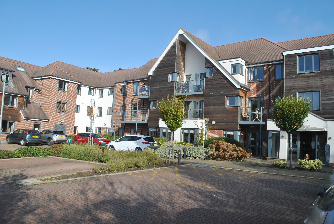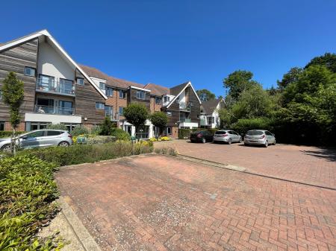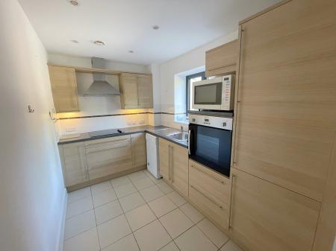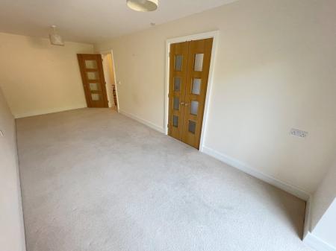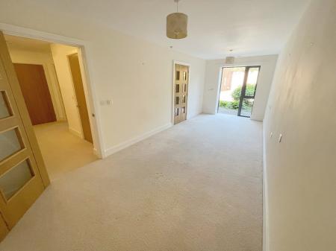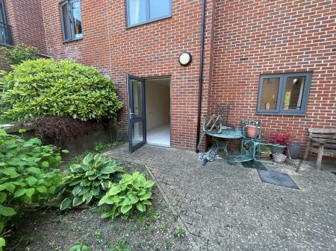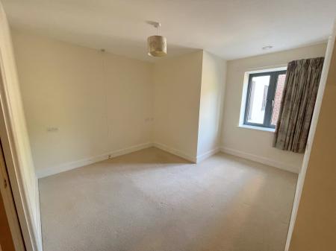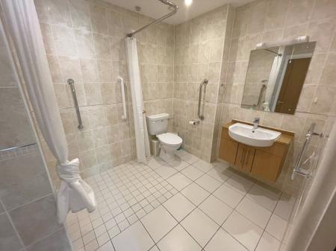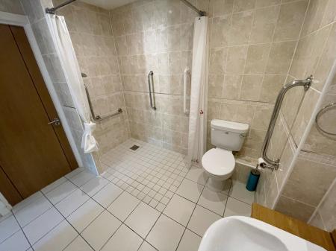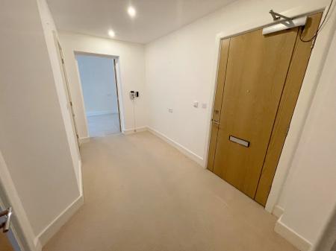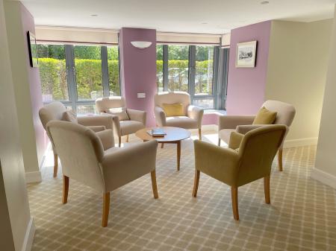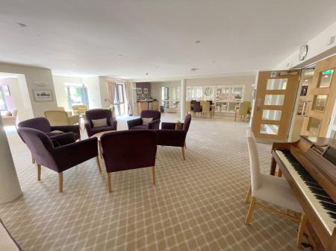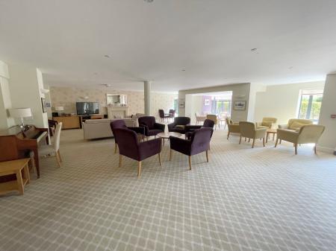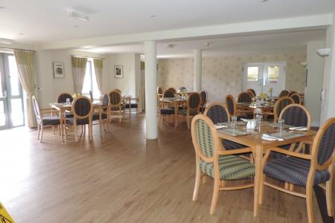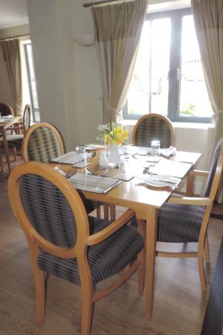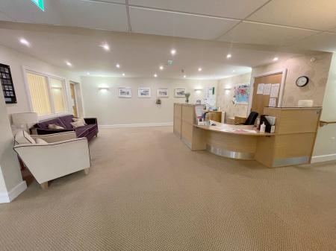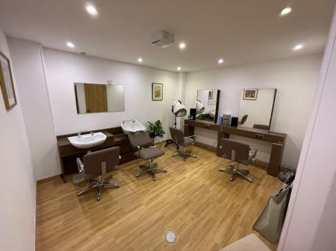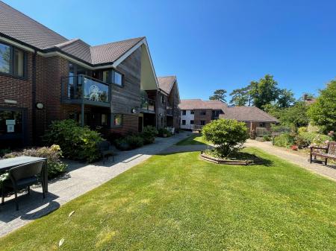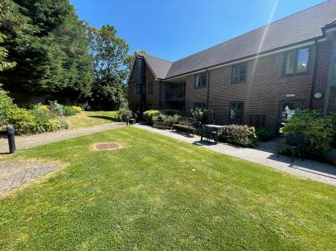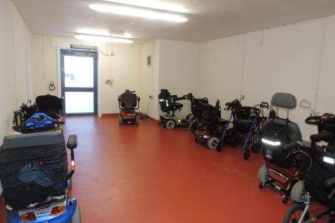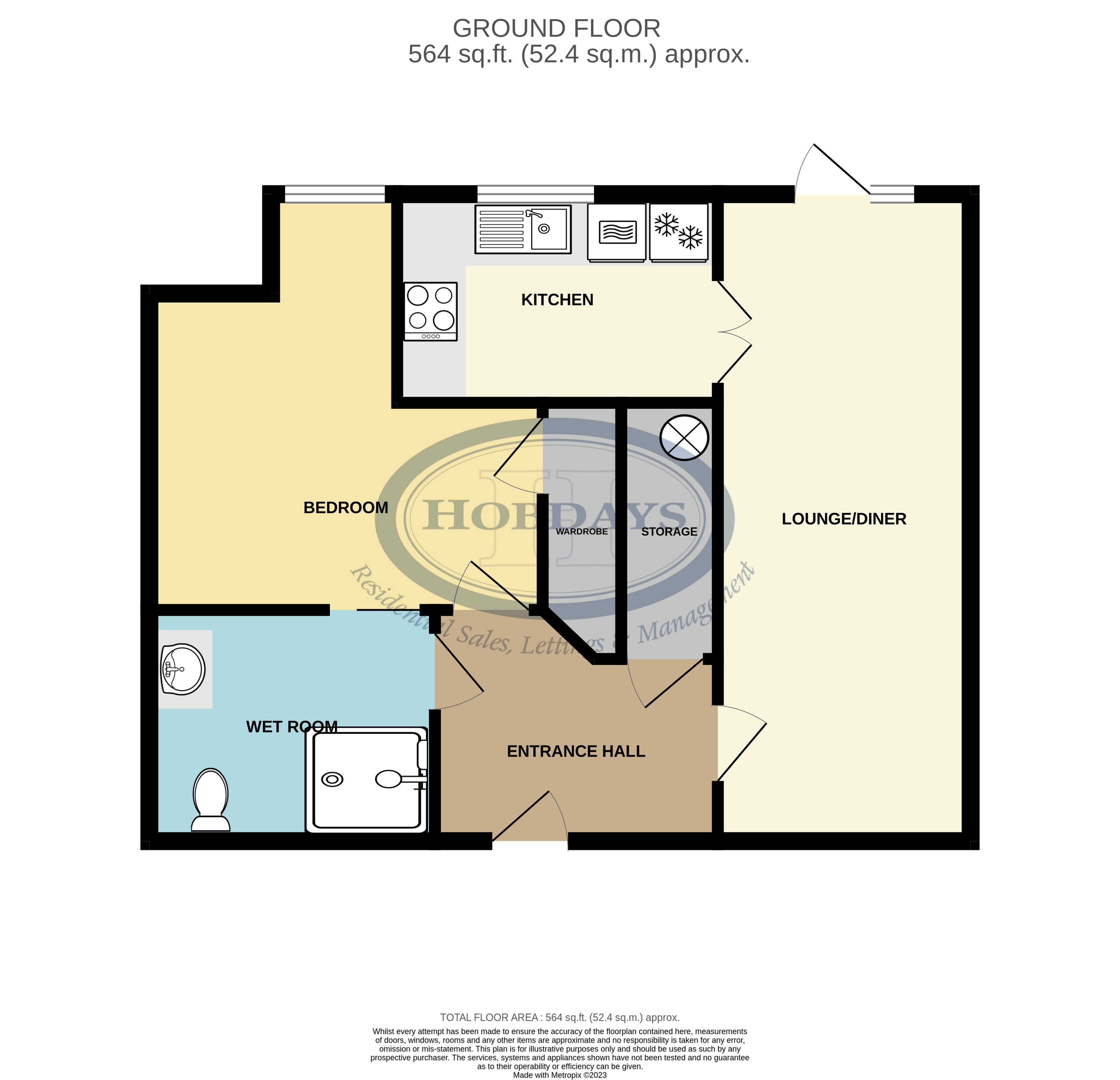- GROUND FLOOR WITH GARDEN ACCESS
- CHAIN FREE
- RESIDENTS & VISITOR PARKING
- OVERNIGHT GUEST SUITE
- UNDER FLOOR HEATING
- WET ROOM
- ON SITE DINING HALL
- COMMUNAL GARDENS
1 Bedroom Retirement Property for sale in Potters Bar
A one bedroom ground floor patio garden level 'Retirement Plus' apartment is located within the luxurious appointed McCarthy & Stone development constructed in 2014. The apartment consists of a fully fitted kitchen, lounge, bedroom with walk in wardrobe & wet room. The property has direct access to the rear patio garden via the lounge. This apartment is situated very close to the residents restaurant, laundry room, residents lounge and reception. Offered chain free internal viewing is highly recommended.
Main Reception & Entrance:
Communal entrance doors with entry phone system leading to reception, access to residents lounge, dining hall & restaurant, laundry room, wellbeing suite & overnight guest room. Stairwell and lifts to all levels. Entrance door to property.
Hallway 12'1" x 7'2" approx (3.68m x 2.18m) Entry phone system, emergency pull cord, under floor heating with independent control, ceiling vent, large storage cupboard housing hot water cylinder, electricity fuse board and meter, alarm panel, doors to lounge, bedroom & wet room
Lounge 22' 0'' x 8' 4'' (6.70m x 2.54m) approx
Double glazed door to rear leading onto patio directly on to the access to the communal gardens, full height double glazed side window, telephone point, TV point, FM aerial point, satellite point, power points, under floor heating with independent control, ceiling vent, emergency pull cord point, panelled glazed double doors leading into kitchen
Kitchen 10' 7'' x 6' 10'' (3.22m x 2.08m) approx
Double glazed electrically operated window to rear over looking the patio and shrub boarders, recessed spotlighting, worksurfaces with a range of matching wall, base & drawer units, single bowl stainless steel inset sink unit with mixer tap & drainer, part tiled walls and splash backs, ceramic hob with chimney style stainless steel cooker hood above, built in electric oven/grill, integrated fridge/freezer, space & plumbing for slimline dishwasher, tiled flooring, under floor heating with independent control, ceiling vent, power points
Bedroom 13' 8'' x 12' 2'' (4.16m x 3.71m) narrowing to 8' 6'' (4.16m x 2.59m) approx
Double glazed windowto rear overlooking garden, telephone point, TV point, power points, emergency pull cord, walk in wardrobe with light, rail and shelving, under floor heating with independent control, door to wet room.
Wet room 8' 10'' x 7' 0'' (2.69m x 2.13m) approx
Dual access doors from the bedroom & hallway known as Jack & Jill, fully tiled walls and floor large walk in shower with grab rail & shower curtain, single basin set into a oak wood vanity unit mono block tap and mirror above, low level W.C; chrome heated towel rail, emergency pull cord, extractor fan, shaver socket.
Exterior & Communal areas
There is a residents lounge, dining hall (serving pre-booked lunch time meals), residents laundry room, overnight guest suite, wellbeing suite, Communal Gardens with communal lawns with a range of flower, shrub and tree borders, raised flower beds, there is also a range of seating areas in and around the grounds.
Parking: Designated parking spaces can be rented for £250 per annum. Visitors parking spaces available in the car park.
Domestic assistance: One hour of domestic support per week is included in the service charge with additional care and support available at an extra charge. However, this can be from as little as 15 minutes per session which can be increased or decreased to suit your needs.
EPC Rating: B
COUNCIL TAX BAND: C
GROUND RENT: £435
SERVICE CHARGES: £9,989.58pa from April 2024
BUIDINGS INSURANCE: Inclusive
LEASE LENGTH: 125 years from 2014
Parking arrangements: Permit parking
Mains Gas: No
Mains Electric: Yes
Mains Water/drainage: Yes
Heating Type: Electric heating
Surface Water Flood Risk: Very Low Risk
Rivers & The Seas Flood Risk: Very Low Risk
(source: Gov.uk)
Broadband Availability: Standard & Superfast (FTTP is not available)
(Source: Ofcom & BT Broadband Availability Checker)
Mobile Availability: EE, Three, O2 & Vodaphone
(Source: Ofcom)
McCarthy Stone charge a 1% sinking fund contribution (known as the contingency fee), which is paid on resale. This is held in trust for the long-term benefit of the development and homeowners.
If you wish to 'opt out' from receiving any marketing material/property details from Hobdays Estate Agents. Please telephone us on or email to advise us of your preferences.
If you wish to view our privacy statement, please visit hobdays.co.uk/legal/privacy
From June 2017, In line with 'The Money Laundering Regulations 2007' we are legally obliged to take formal identification from any person(s) wishing to purchase a property through Hobdays. We will require one form of photographic identification (passport, photocard driving licence, national identity card, firearms certificate, Northern Ireland identity card issued by the electoral office) together with a recent document identifying your postal address (utility bill, bank statement, mortgage statement, council tax letter). Alternatively, you can submit your identification to your solicitor for verification but they will need to confirm to us in writing that the identity checks have been carried out & provide us with certified copies.
Viewing strictly by appointment via Hobdays
Telephone:
Unauthorised uses of the details, pictures or floor plans regarding this property is strictly forbidden & remain the property of Hobdays Estates Limited
Whilst all reasonable care has been taken in the preparation of these details, their accuracy is NOT guaranteed. All measurements are approximate and the descriptions are for general purposes only (A laser measure has been used). None of the statements contained in these particulars are to be relied upon as statements or representations of fact. Hobdays has not tested any apparatus, equipment, fixtures, fittings or services relating to this property and therefore cannot verify that they are in working order or fit for the purpose. Prospective purchasers are strongly advised to satisfy themselves, by inspection or otherwise, as to the correctness of any statement herein and to take appropriate precautions to check anything which may be critical to their interest in the property. All pictures are taken with the aid of a wide angled lens. Items shown are not necessarily included. *Tenure of the property has not been checked, therefore this need to be verified by the buyers solicitor.
Important Information
- This is a Leasehold property.
- The annual cost for the ground rent on this property is £435
- The annual service charges for this property is £9990
Property Ref: S0622
Similar Properties
Hertford Mews, Billy Lows Lane, EN6
2 Bedroom Retirement Property | £179,950
This two bedroom first floor retirement apartment is conveniently located within reach to Potters Bar High Street and lo...
1 Bedroom Retirement Property | £159,000
This Westerly Aspect One Bedroom First Floor Retirement Apartment designed for independent living for the over 60's loca...
Potters Court, Darkes Lane, EN6
1 Bedroom Retirement Property | £150,000
This one bedroom upper ground level independent apartment is located within this ever popular Retirement development. Th...
Mandeville Court, Darkes Lane, EN6 1BZ
1 Bedroom Retirement Property | Asking Price £225,000
An opportunity to purchase this One Bedroom second floor apartment at this lower-than-average price is located within th...
Mandeville Court, Darkes lane, Potters Bar, EN6
1 Bedroom Retirement Property | £229,995
This One Bedroom Top floor 'Retirement Plus' Apartment is located within the luxurious appointed McCarthy & Stone develo...
1 Bedroom Retirement Property | £235,000
This One Double Bedroom Retirement apartment situated on the second floor conveniently located for the lift. Built by Mc...
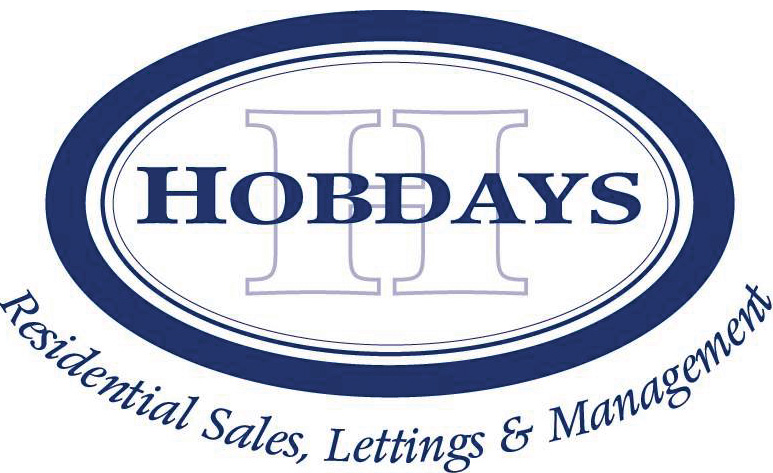
Hobdays Estate Agents (Potters Bar)
Potters Bar, Hertfordshire, EN6 1BJ
How much is your home worth?
Use our short form to request a valuation of your property.
Request a Valuation
