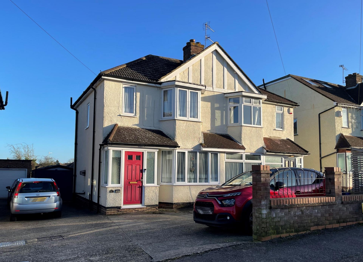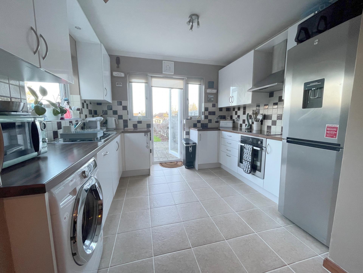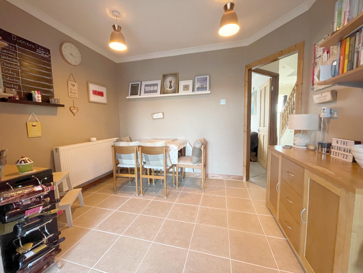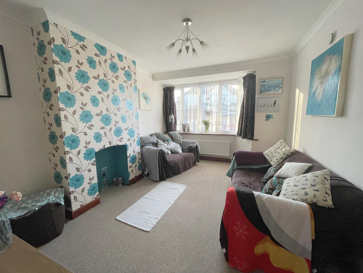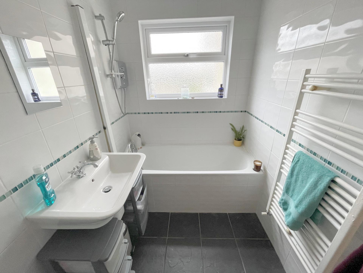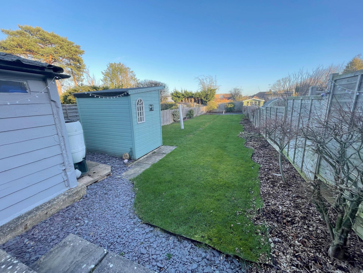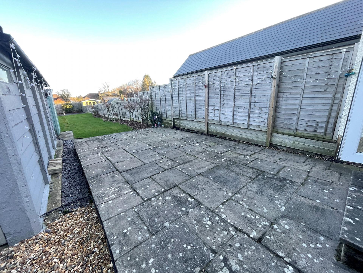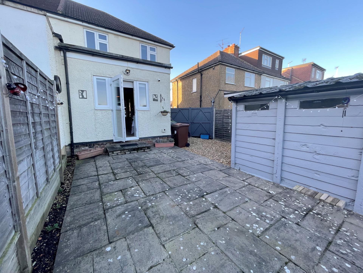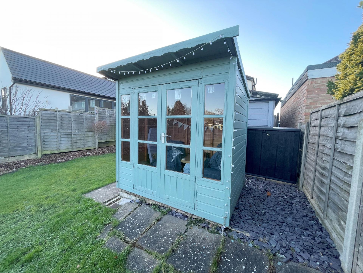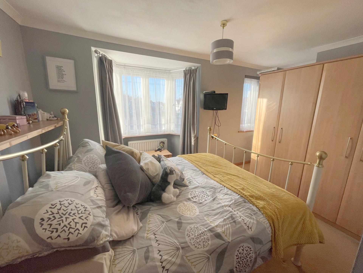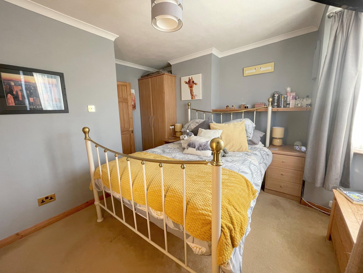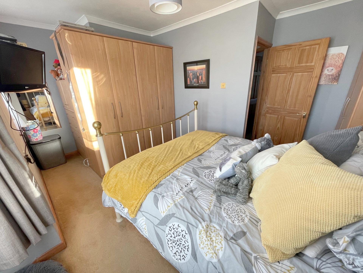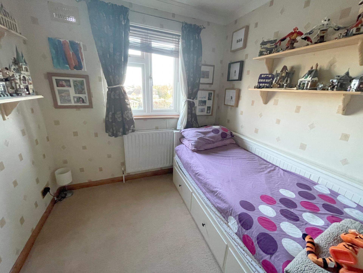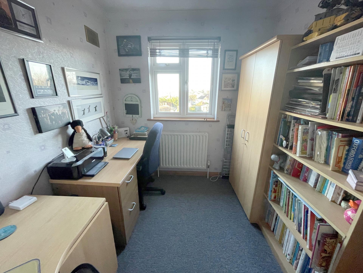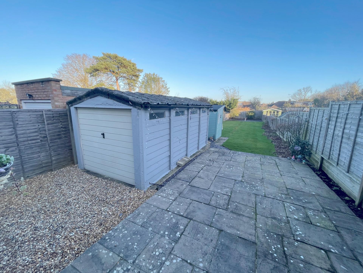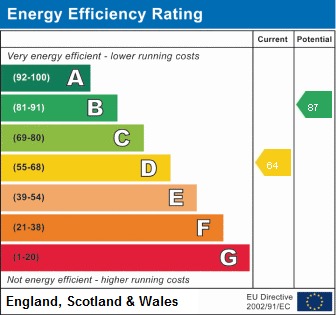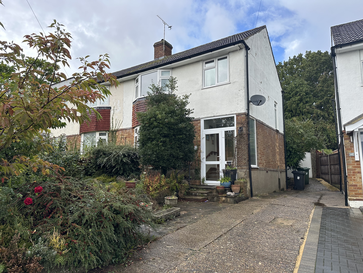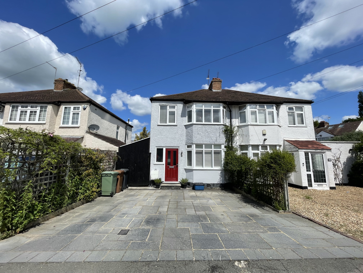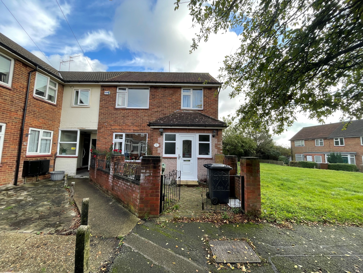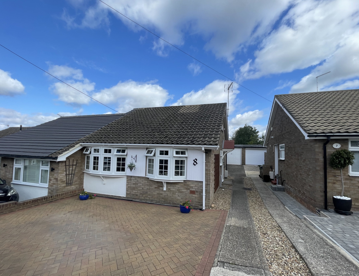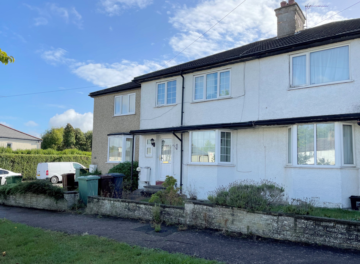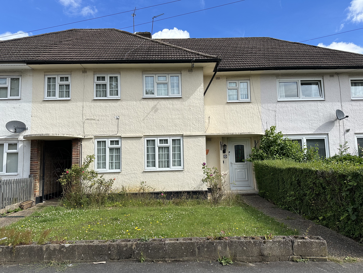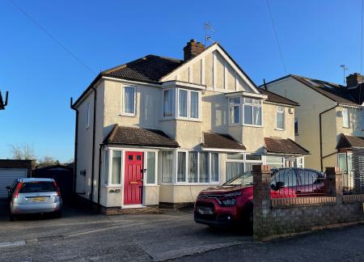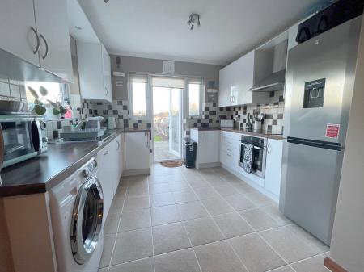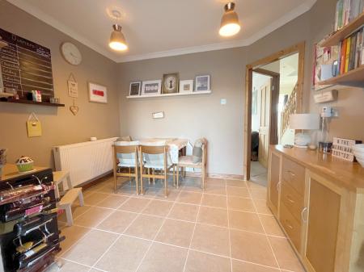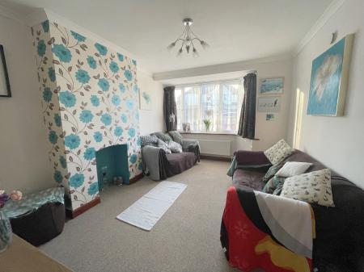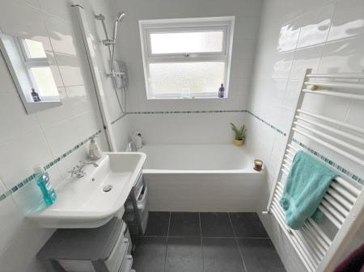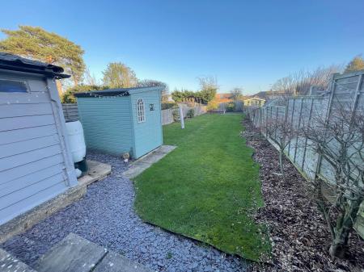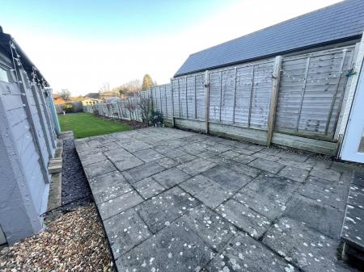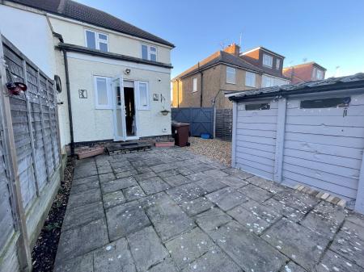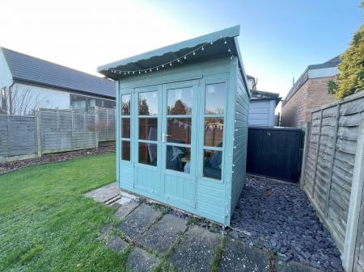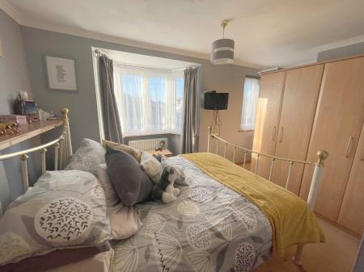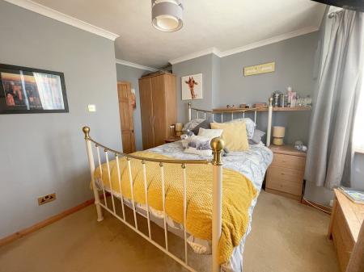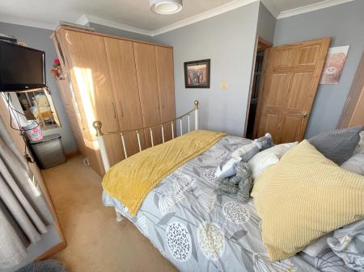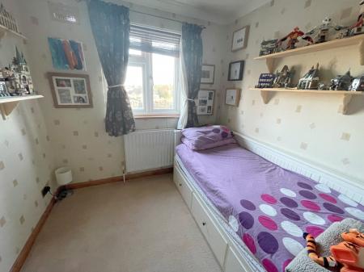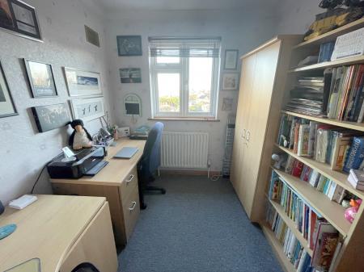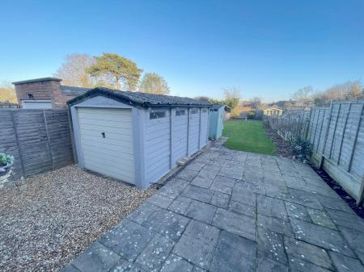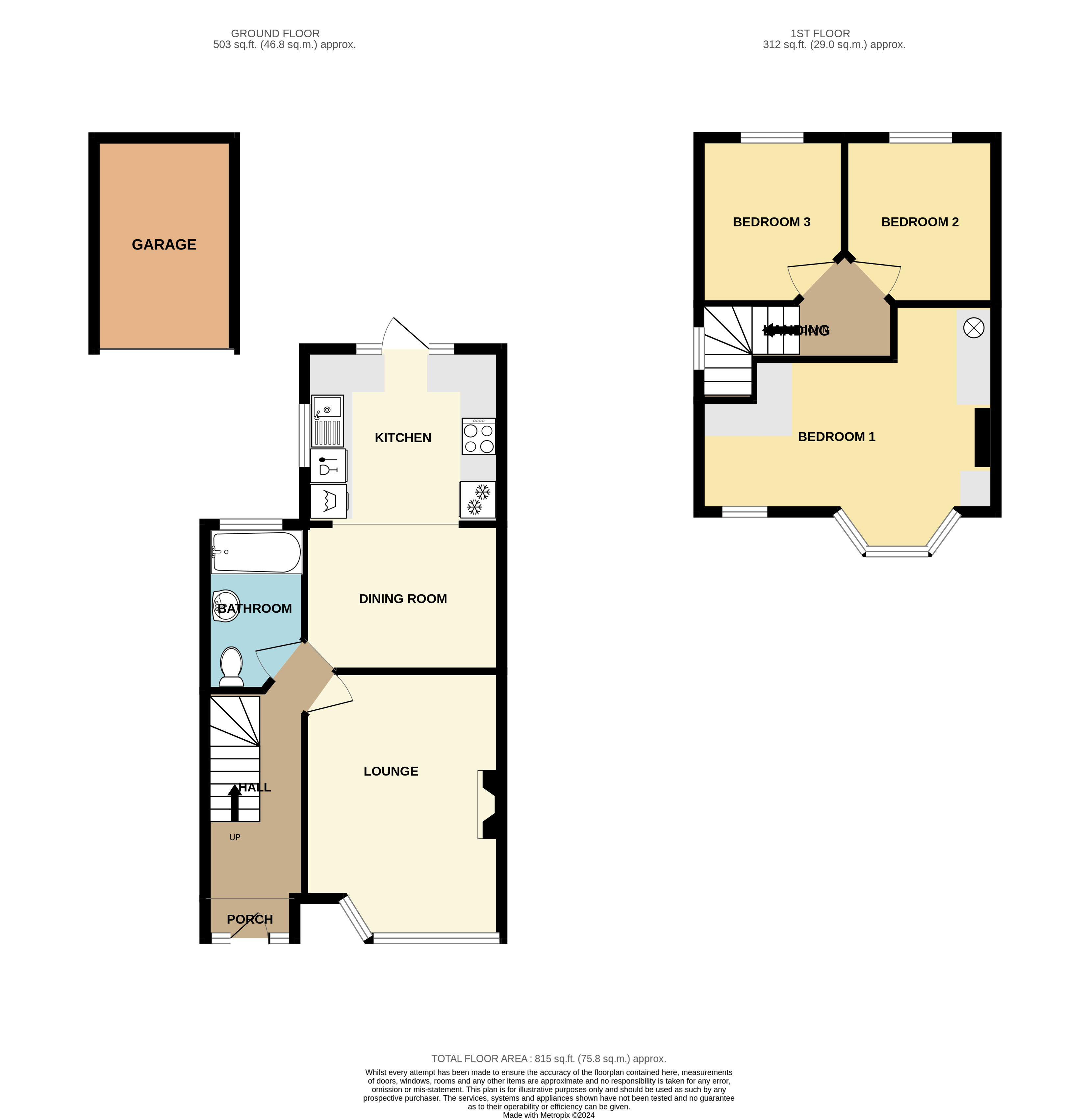- SCOPE TO EXTEND INTO THE LOFT (STPP)
- LARGE REAR GARDEN IN EXCESS OF 100FT
- KITCHEN/DINER
- SEPARATE FRONT LOUNGE
- 3 BEDROOMS
- GARAGE VIA SHARED DRIVEWAY
- OFF STREET PARKING TO THE FRONT
3 Bedroom Semi-Detached House for sale in Potters Bar
This three bedroom semi detached house is located within the ever popular 'Auckland Area' of Potters Bar. The property has been extended to the rear and now offers a separate front reception, open plan kitchen/dining room, ground floor bathroom and three bedrooms on the first floor. There is scope to extend into the loft space or further to the rear (s.t.p.p). There is a garage via shared driveway, off street parking to the front and a large garden to the rear. Internal viewing is highly recommended.
ENTRANCE & HALLWAY
Composite door to front with double glazed side windows, recessed spotlighting, vertical double radiator, wall mounted hive, understairs storage area housing gas & electricity meter and consumer unit, additional understairs storage cupboard housing wall mounted boiler.
LOUNGE 14' 0'' x 10' 6'' (4.26m x 3.20m) approx
Double glazed bay window to front, coved ceiling, double radiator, power points.
KITCHEN 10' 5'' x 9' 2'' (3.17m x 2.79m) approx
Double glazed windows to side & rear, double glazed door to rear leading out to garden, coved ceiling, worktops with a range of matching wall, base & drawer units, part tiled walls, single bowl inset sink unit with mixer taps and drainer, ceramic hob with chimney style cooker hood above and built in electric combination oven/grill below, space & plumbing for washing machine, space for tall fridge/freezer, integrated dishwasher, power points, tiled flooring.
DINING AREA 10' 4'' x 7' 8'' (3.15m x 2.34m) approx
Coved ceiling, tiled flooring, power point, double radiator, open access to kitchen.
BATHROOM 8' 8'' x 5' 2'' (2.64m x 1.57m) approx
Double glazed window to rear with privacy glass, recessed spotlighting, fully tiled walls, 1/2 pedestal wash hand basin with mixer taps, panel enclosed bath with mixer taps and shower over bath, retractable shower screen, heated towel rail, low level w.c, tiled floor.
LANDING
Double glazed window to side, access to part boarded loft space via loft ladder with light, doors to bedrooms.
BEDROOM 1. 15' 11'' x 11' 0'' widening to 13'6 (4.85m x 3.35m) approx
Double glazed bay window to front, double glazed window to front, coved ceiling, double radiator, built in wardrobes with matching bedside cabinets, power points.
BEDROOM 2. 8' 10'' x 8' 0'' (2.69m x 2.44m) approx
Double glazed window to rear, coved ceiling, double radiator, power points.
BEDROOM 3. 8' 11'' x 7' 6'' (2.72m x 2.28m) approx
Double glazed window to rear, coved ceiling, double radiator, power points.
REAR GARDEN
Patio area to rear of property with step leading down to main lawn area with shrub borders, pathway to side leading to summer house, outside lighting, outside power points, outside tap, gated side access to driveway. Summer house to side facing lawn area.
GARAGE & DRIVEWAY
Gated access via shared driveway, shingled area, single detached garage with up & over door to front, windows to side & rear.
FRONT
Walled boundary, mainly hardstanding to provide off street parking.
EPC Rating: D
Council Tax Band: E Hertsmere
Parking arrangements: Garage & Driveway
Mains Gas: YES
Mains Electric: YES
Mains Water/drainage: YES
Heating Type: Gas central heating
Surface Water Flood Risk: very low risk
Rivers & The Seas Flood Risk: very low risk
(source: Gov.uk)
Broadband Availability: Standard, Superfast & Ultrafast (FTTP is not available)
(Source: Ofcom & BT Broadband Availability Checker) Very Low Risk
Mobile Availability: EE, Three, O2 & Vodaphone
(Source: Ofcom)
If you wish to 'opt out' from receiving any marketing material/property details from Hobdays Estate Agents. Please telephone us on or email to advise us of your preferences.
If you wish to view our privacy statement, please visit our website.
From June 2017, In line with 'The Money Laundering Regulations 2007' we are legally obliged to take formal identification from any person(s) wishing to purchase a property through Hobdays. We will require one form of photographic identification (passport, photocard driving licence, national identity card, firearms certificate, Northern Ireland identity card issued by the electoral office) together with a recent document identifying your postal address (utility bill, bank statement, mortgage statement, council tax letter). Alternatively, you can submit your identification to your solicitor for verification but they will need to confirm to us in writing that the identity checks have been carried out & provide us with certified copies.
Viewing strictly by appointment via Hobdays
Telephone:
Unauthorised uses of the details, pictures or floor plans regarding this property is strictly forbidden & remain the property of Hobdays Estates Limited
Whilst all reasonable care has been taken in the preparation of these details, their accuracy is NOT guaranteed. All measurements are approximate and the descriptions are for general purposes only (A laser measure has been used). None of the statements contained in these particulars are to be relied upon as statements or representations of fact. Hobdays has not tested any apparatus, equipment, fixtures, fittings or services relating to this property and therefore cannot verify that they are in working order or fit for the purpose. Prospective purchasers are strongly advised to satisfy themselves, by inspection or otherwise, as to the correctness of any statement herein and to take appropriate precautions to check anything which may be critical to their interest in the property. All pictures are taken with the aid of a wide angled lens. Items shown are not necessarily included. *Tenure of the property has not been checked, therefore this need to be verified by the buyers solicitor.
Important information
This is a Freehold property.
Property Ref: S0560
Similar Properties
3 Bedroom Semi-Detached House | £535,000
This Three Bedroom semi-detached house is situated in a pleasant cul-de-sac within easy reach of Potters Bar high Street...
3 Bedroom Semi-Detached House | £535,000
This three bedroom semi detached house is situated in a cul-de-sac within reach of Darkes Lane amenities including local...
Stamford Close, Potters Bar, EN6
4 Bedroom End of Terrace House | £500,000
This purpose built 4 bedroom end terraced house is located in a cul-de-sac within reach of Oakmere Park, Potters Bar Hig...
2 Bedroom Semi-Detached Bungalow | £545,000
This two bedroom semi detached level bungalow is conveniently located within reach to Local shops & amenities including...
Cranborne Road, Potters Bar, EN6
3 Bedroom Terraced House | £549,995
This three bedroom terraced house is located within reach of Cranborne Primary School, Furzefield Leisure Centre and loc...
4 Bedroom- 1 Bathroom - 2 Reception rooms House
4 Bedroom Terraced House | £550,000
CHAIN FREE - This 4 Bedroom terrace property is located within easy reach of Dame Alice Owen School and ideally situated...
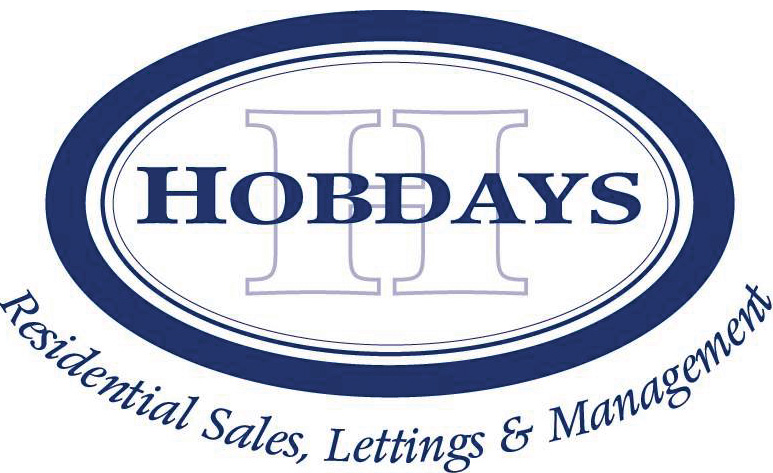
Hobdays Estate Agents (Potters Bar)
Potters Bar, Hertfordshire, EN6 1BJ
How much is your home worth?
Use our short form to request a valuation of your property.
Request a Valuation
