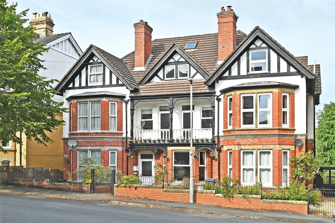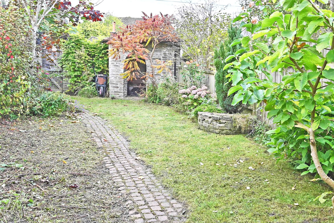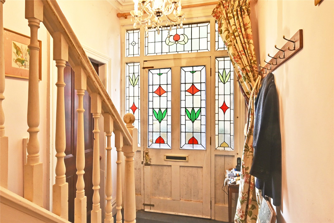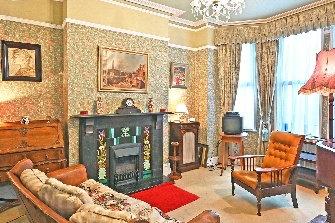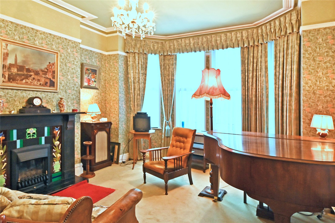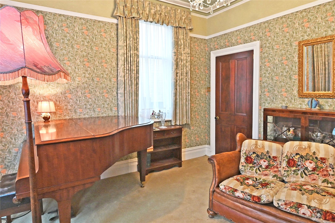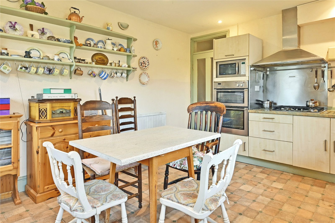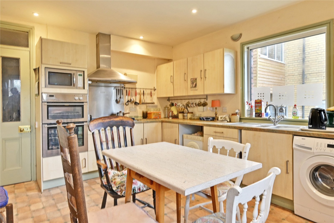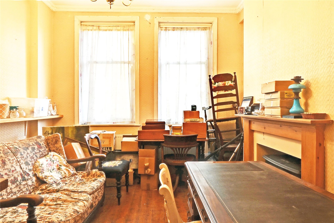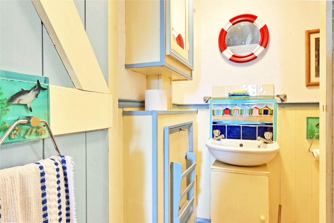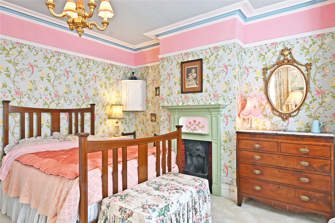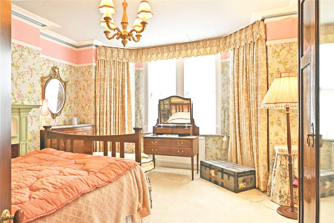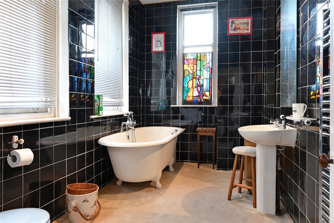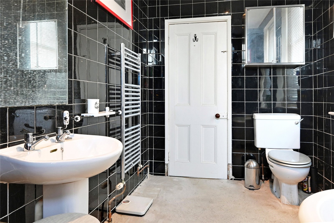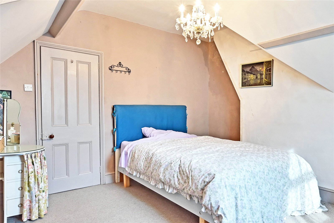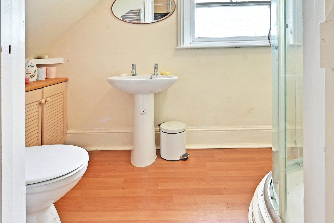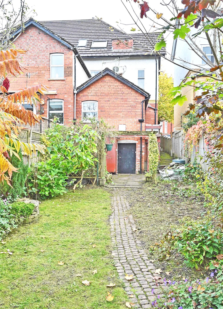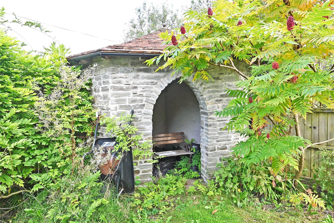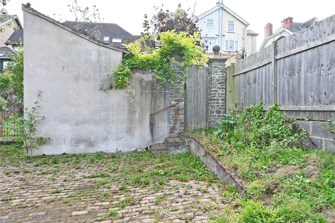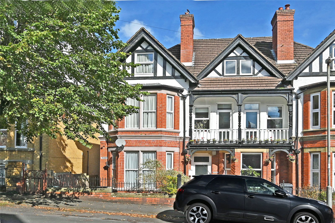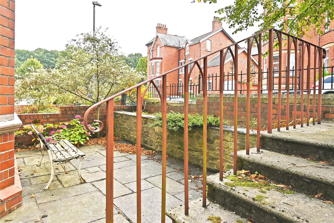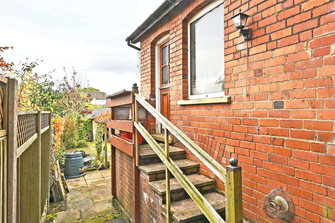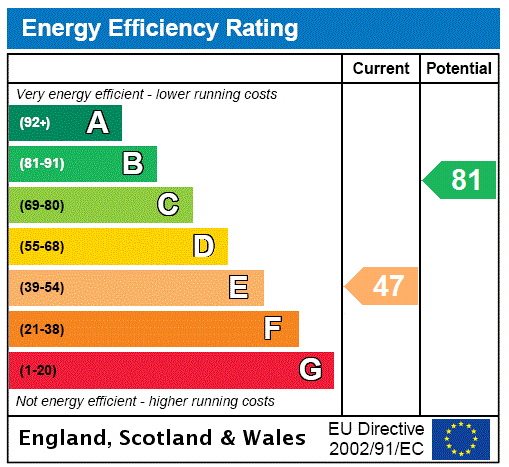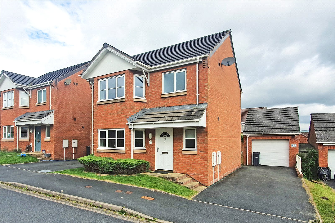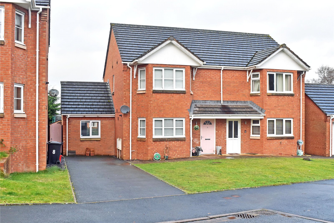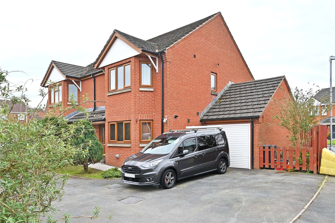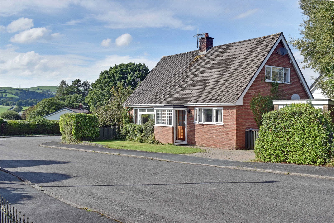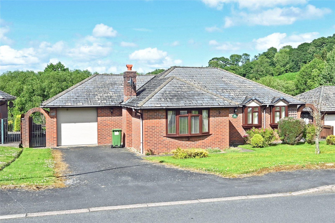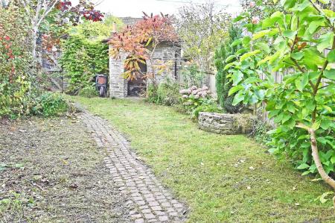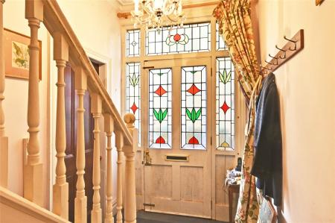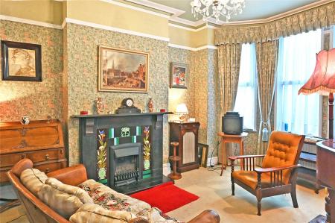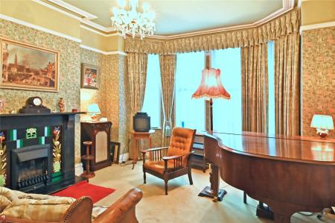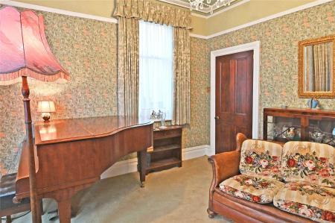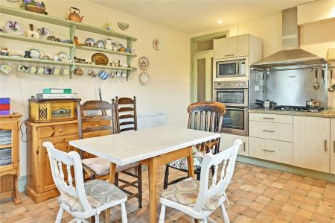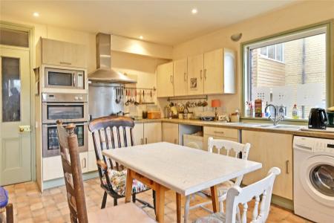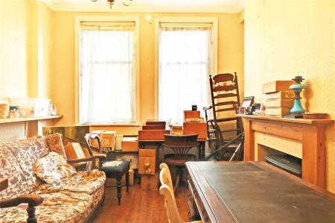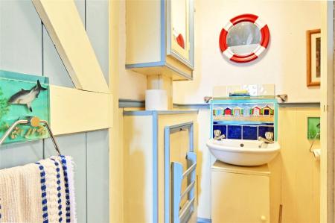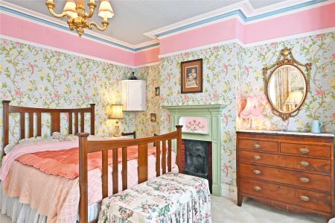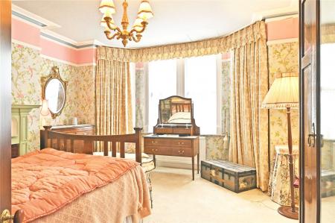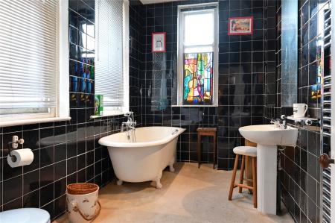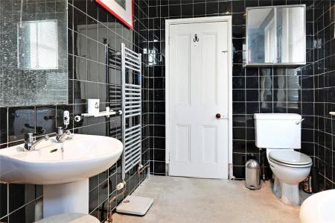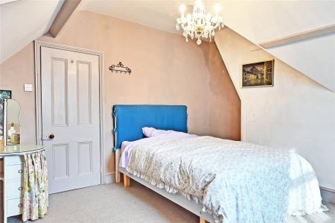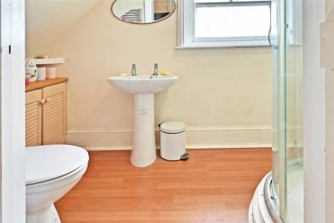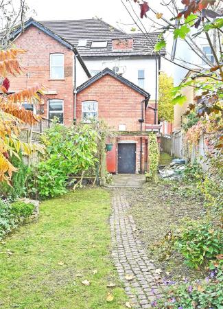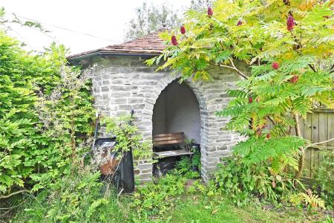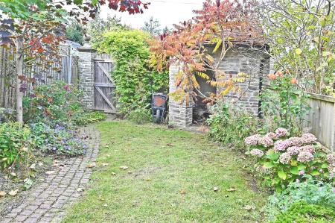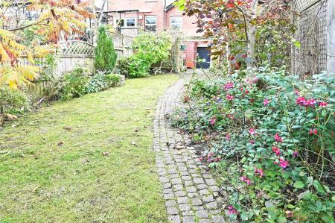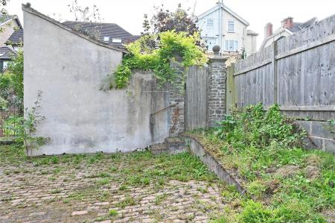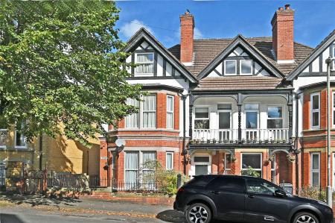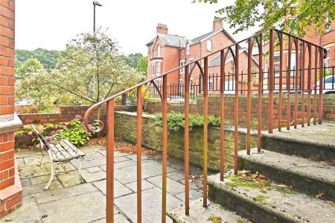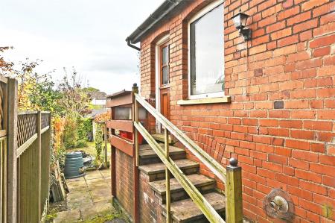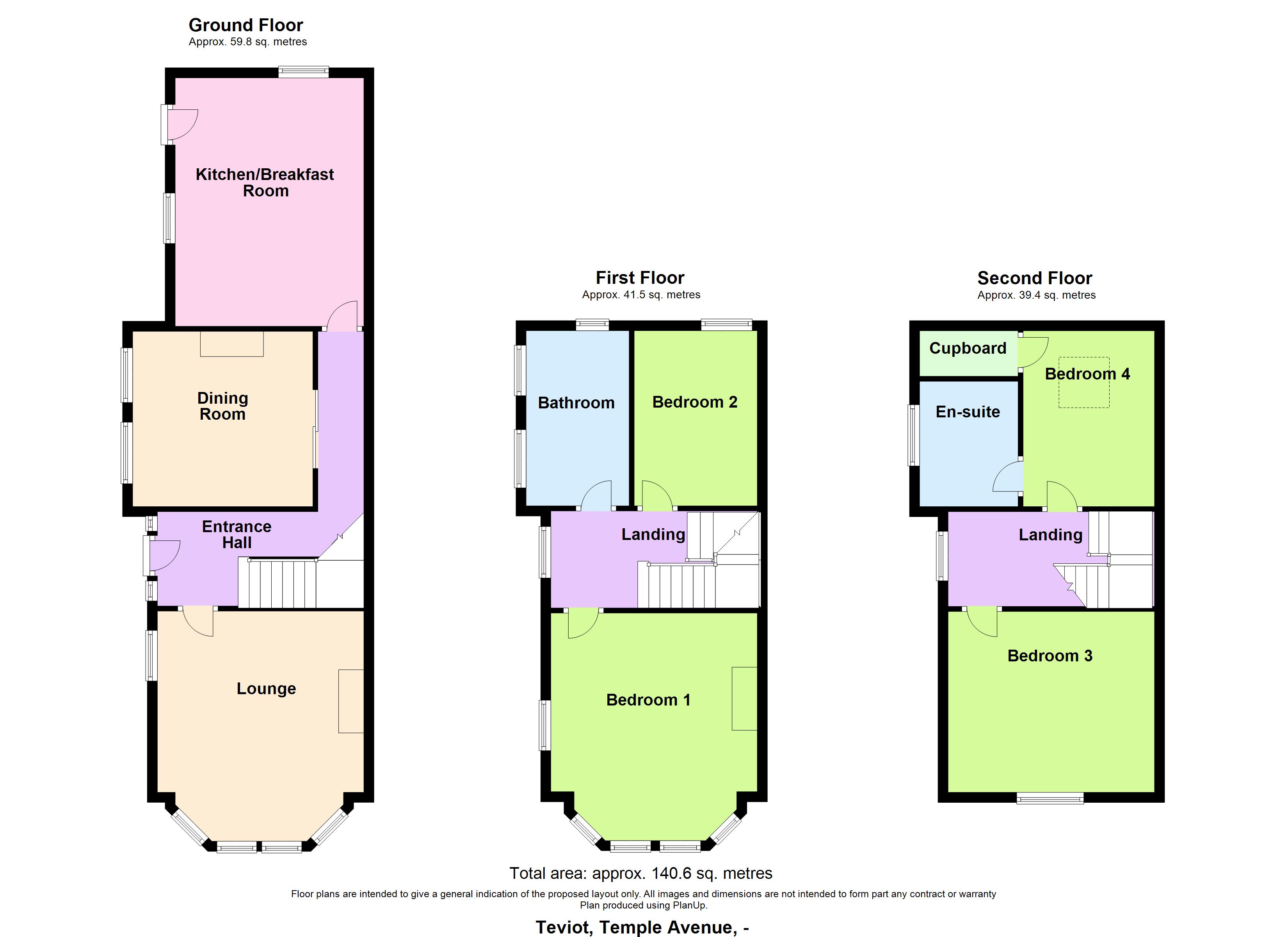- Edwardian 4-bed end-of-terrace town house
- Character features
- 2 Reception rooms
- 2 Bathrooms
- Kitchen / Breakfast Room
- Cellar
- Enclosed Rear Garden
- Parking bay
- Close to Town Centre
- Tenure: Freehold
4 Bedroom End of Terrace House for sale in Powys
An elegant 4-bed, 2-bath, Edwardian end-of-terrace town house, retaining beautiful character features, with mains gas central heating, PVC double-glazed windows, enclosed rear garden with a parking bay, set in a popular quiet location, near the Lakeside Park and only 600 yards from the town centre.
A deceptively spacious and well proportioned, 3-storey, end-of-terrace house (of a block of three), built around 1900 from brick walls with part rendered elevations, under a tiled roof. Extending to 1,481 ft² (or 140m²) it has been tastefully modernised to form a comfortable family home with mains gas central heating, PVC double-glazed windows, original features and it briefly provides: Ground Floor: Entrance Hall, Cloakroom, Lounge, Dining Room / Study, Kitchen; First Floor: Landing, two double Bedrooms and Family Bathroom; Second Floor: Landing and two double Bedrooms (one with en-suite Shower Room). In addition there is an enclosed garden with a small forecourt and a level rear garden with a patio, lawn, flower borders, mature shrubs, Arbour, parking bay and a Cellar Stores / Workshop (under the kitchen). EPC - E ( 47 ) Council Tax - Band E
Ground Floor
Entrance Hall Being L-shaped with an original door from the side with stained and leaded glass and fanlight over, radiator, telephone point, staircase to First Floor, a pair of glazed sliding doors to the Dining Room and doors to the Lounge, Kitchen and
Lounge 12'6" (3.8m) x 14'11" (4.55m) into bay. Having an attractive cast iron and tiled open fireplace with a slate surround, television point, radiator, plaster coving, plaster ceiling rose, window to side (West) and a wide bay window to the front (South).
Cloakroom Located under the stairs and done in a beach hut style with wood panelling to dado level, a white toilet, washbasin in a vanity unit, extractor fan, tubular heater, mirror and two small cabinets containing the electric meter and electric consumer units.
Dining Room / Study 11'8" x 10'2" (3.56m x 3.1m). Having a Dimplex flicker-flame electric stove set in a brick alcove fireplace with a pine surround, alcove storage cupboard with louvre doors, book shelf, television point, decorative coving, stripped pine floor, radiator and two windows to West.
Kitchen / Breakfast Room 16'1" x 11'9" (4.9m x 3.58m). Having a range of light wood affect cabinets incorporating nine base cupboards, five wall cupboards, larder cupboard, broom cupboard, inset stainless steel single 1½-bowl sink, work tops with upstand and integrated trivet rods, stainless steel integrated gas hob, with matching chimney cooker hood and splashback, eye-level electric double oven and microwave oven. In addition there is plumbing for a washing machine and dishwasher, space for a fridge/freezer, radiator, 8 halogen downlighters, painted hanging plate and cup rack, windows to West and North, and a half-glazed wooden stable door to the rear garden (via a flight of five steps with wrought iron balustrade and stores under).
First Floor Landing Having a window, radiator and open staircase to Second Floor.
Bedroom 1 (rear) 11'5" x 8'8" (3.48m x 2.64m). Having a radiator, built-in double wardrobe and window to North.
Bathroom Being spacious and having a white suite incorporating a toilet, pedestal wash basin and a roll top bath on ball and claw feet with shower/mixer taps. In addition there are fully tiled walls, two large mirrors, ladder towel heater, ceramic tiled floor, mirror fronted toiletries cabinet, two windows to West and one to North.
Bedroom 2 (front) 15'1" (4.6m) into bay x 12'11" (3.94m). Having a Victorian cast iron and tiled feature fireplace, ornate plaster coving, plaster ceiling rose, picture rail, radiator, window to West and a wide bay window to South.
Second Floor Landing Having a window.
Bedroom 3 (rear) 10'2" x 8'8" (3.1m x 2.64m). Having a partially sloping ceiling, laminate flooring, television point, radiator, built-in desk, 4-door wardrobe and stores, access to loft and door to
En-Suite Shower Room Having a white suite incorporating a toilet, pedestal washbasin and a quadrant glazed shower cubicle with an electric shower and Aqua-board splashback, together with a ladder towel heater, toiletries cabinet, extractor fan and window to West.
Bedroom 4 (front) 12'2" x 11'5" (3.7m x 3.48m). Having a partially sloping ceiling, radiator, television point and window to South
Cellar 16'1" (4.9m) x 11'9" (3.58m) overall Note - about 6' (1.83m) headroom. Located under the Kitchen and having rear external access, lights, double power point, two work benches, shelving, water tap and Ferroli condensing gas combi-boiler.
Garden Teviot is set behind wrought iron railings and a gate with shallow steps leads down to a small South-facing, paved forecourt with a raised flower bed. A tarmac path leads around the side to the main entrance, the kitchen entrance (up 5 steps) and rear garden. At the rear there is a paved patio and a path runs past a level lawn, flower borders, mixed shrubs to a lovely Arbour (stone, concrete block and tiled structure), with wood screen fencing. A tall door and three steps lead down to a block paved Parking Bay for one car ( Note - Shared private tarmac access lane ).
Tenure Freehold with vacant possession on completion. NO FORWARD CHAIN
Fixtures & Fittings described in this brochure are included in the price.
Note - Most of the furniture is available to purchase by separate negotiation.
Services Mains gas, electricity, water, drainage and telephone are connected.
Estimated Broadband download speed 75mb. Note - The Agents have not tested the installations
Local Authority Powys County Council, County Hall, Llandrindod Wells, Powys LD1 5LG Tel: (01597) 826000
Council Tax Band ‘ E ’ ( £2,512.34 for 2024 / 2025 )
Teviot has a pleasant Southerly aspect and is located in a quiet side street, about 60 yards from the main A483. This is a popular residential area because it is so convenient, roughly 200 yards from the Lakeside Park and a bus stop, and only 600 yards from town centre amenities. The rear garden has good privacy and a tarmac lane gives access to the parking bay. Llandrindod Wells is a pretty Victorian Spa Town and since 1974 the County Town and administrative centre of Powys (2011 population 5,109), and it has a Tesco Superstore, Aldi Supermarket, successful schools, Hospital and Railway Station (Shrewsbury to Swansea line). Local leisure facilities include a Sports Centre, indoor and outdoor bowls (International quality), renowned 18-hole Golf Course (with driving range), thriving U3A (over 250 members), Theatre, Library, Game and Coarse fishing, and beautiful parks. Historic Rightmove surveys have declared LD1 (Llandrindod Wells postal area) to be “the friendliest place to move to in the UK” and “Happiest Town in Wales” on numerous occasions. The market towns of Builth Wells, Rhayader, Knighton, Brecon and Newtown are 7½, 11, 20, 24 and 27 miles distant, with Hereford, Abergavenny, Merthyr Tydfil and Aberystwyth all about an hour’s drive. Cardiff, Swansea, Worcester and the Severn Bridge are all about a 1¾-hour drive. (Note - All times dependent on traffic conditions and any new WAG speed restrictions)
Important information
This is not a Shared Ownership Property
This is a Freehold property.
Property Ref: 946630_MOR240083
Similar Properties
Camddwr Rise, Tremont Park, Llandrindod Wells, Powys, LD1
3 Bedroom Detached House | Offers Over £235,000
An attractive 3-bed, 2-bath, detached house with fine distant views, gas central heating, double glazing, garage and eas...
Camddwr Rise, Tremont Parc, Llandrindod Wells, Powys, LD1
3 Bedroom Semi-Detached House | Offers Over £235,000
A tastefully upgraded, 3-bed, modern semi-detached house with a 19’ Kitchen / Diner, Living Room and TV Lounge, fin...
Ithon View, Llandrindod Wells, Powys, LD1
3 Bedroom Semi-Detached House | Offers Over £225,000
An attractive 3-bed, 2-bath, semi-detached house with a South-facing private rear garden, gas central heating, PVC doubl...
Grosvenor Road, Llandrindod Wells, Powys, LD1
4 Bedroom Semi-Detached House | £250,000
A tastefully modernised and extended 4-bed, 2-bath, semi-detached house, with gas CH, PVC DG, garage and low maintenance...
Hillcrest Avenue, Llandrindod Wells, Powys, LD1
4 Bedroom Detached House | Offers Over £270,000
An attractive 4-bed detached house with a Conservatory, fine distant views, gas central heating, PVC double-glazing, gar...
Gorse Farm, Llandrindod Wells, Powys, LD1
2 Bedroom Detached Bungalow | Offers Over £280,000
An attractive, well appointed, 2-bed, 2-shower, detached bungalow with 2 receptions, conservatory, gas central heating,...

Morgan & Co (Llandrindod Wells)
Temple Street, Llandrindod Wells, Powys, LD1 5DL
How much is your home worth?
Use our short form to request a valuation of your property.
Request a Valuation
