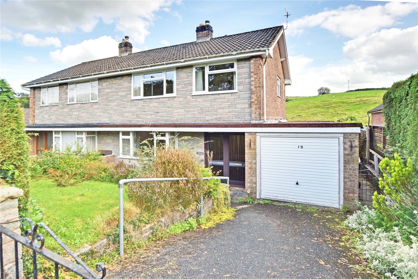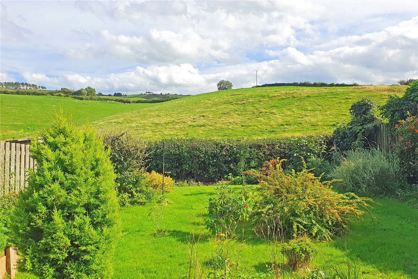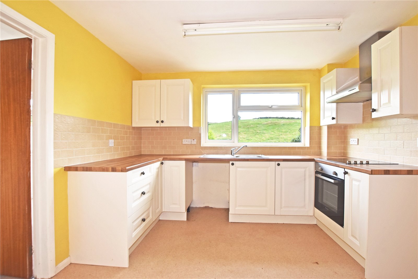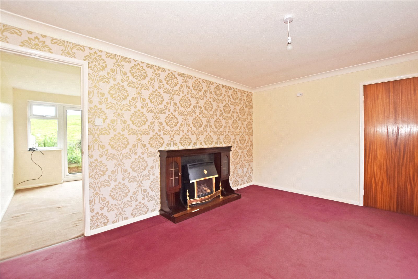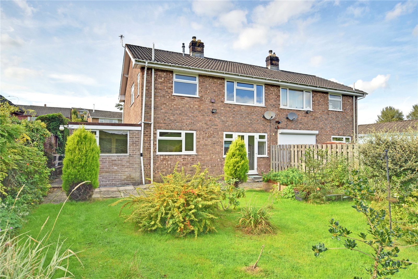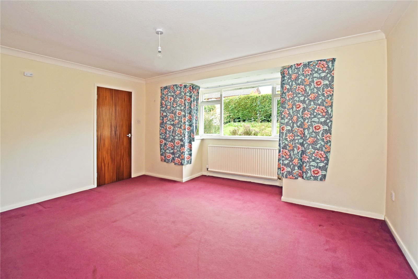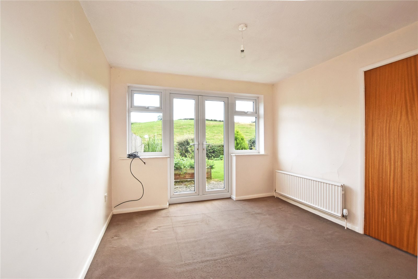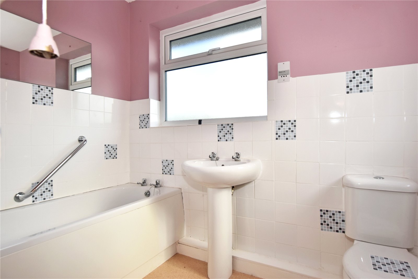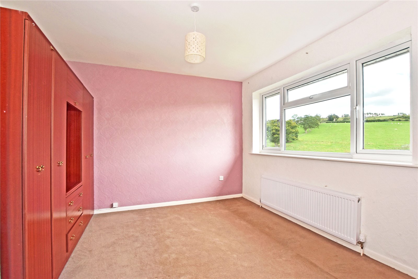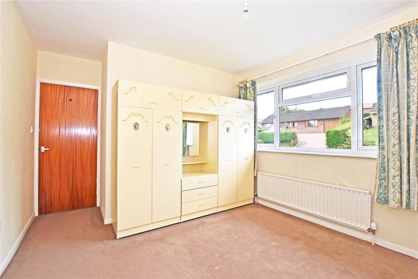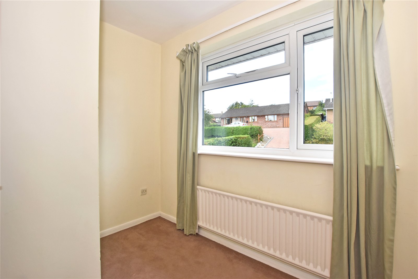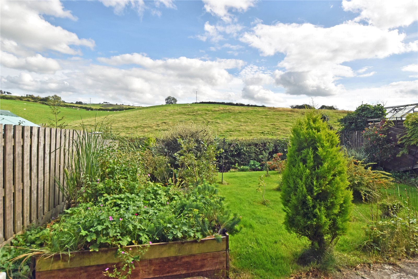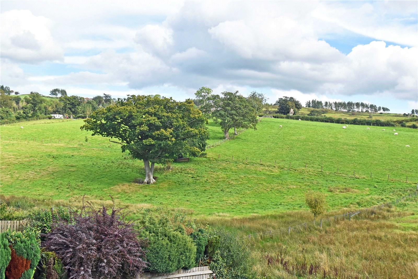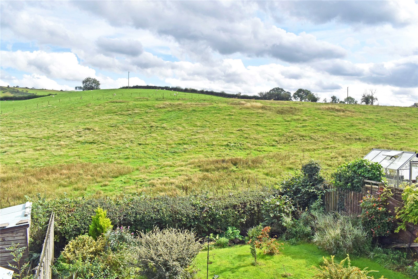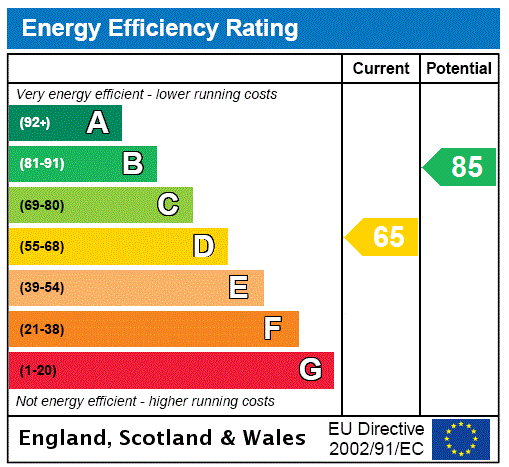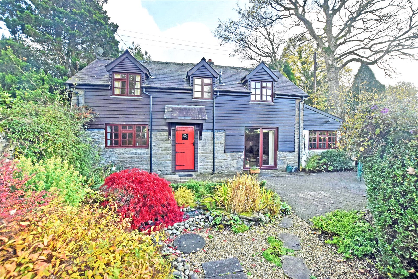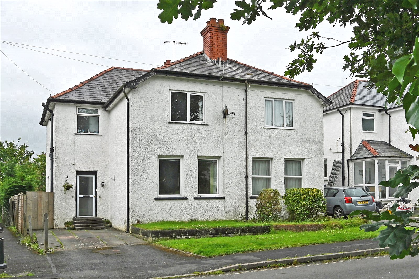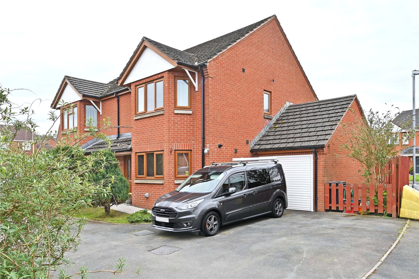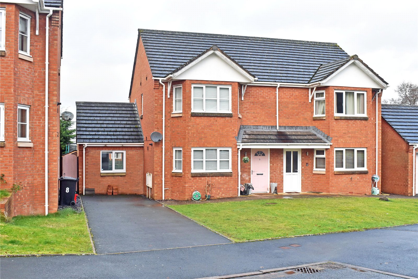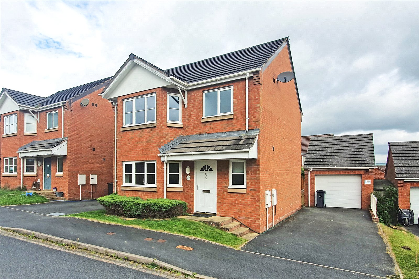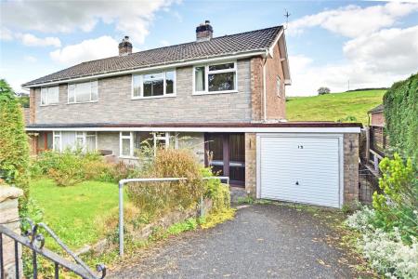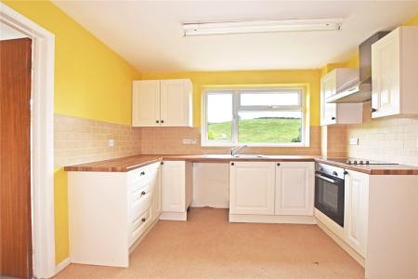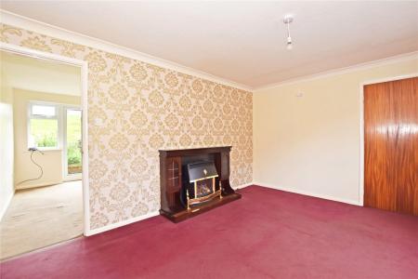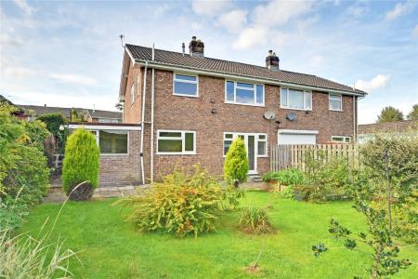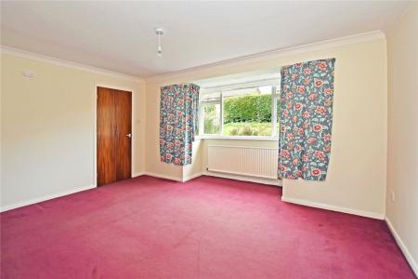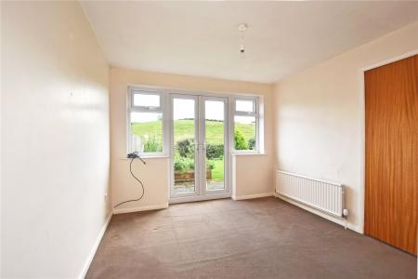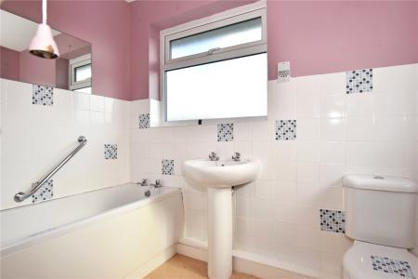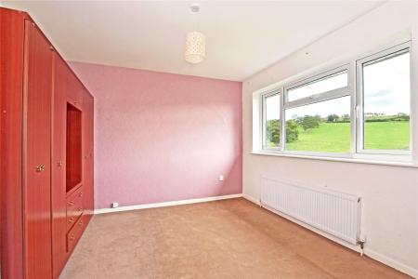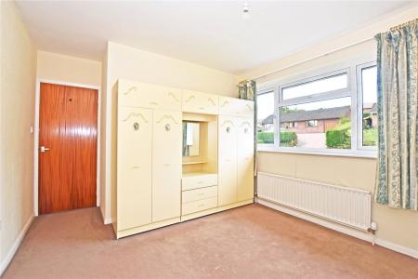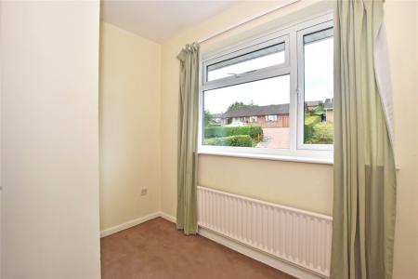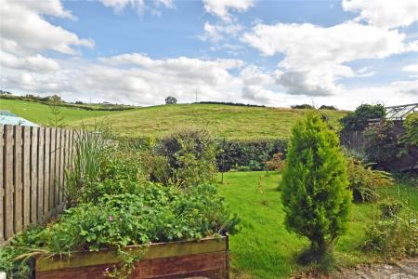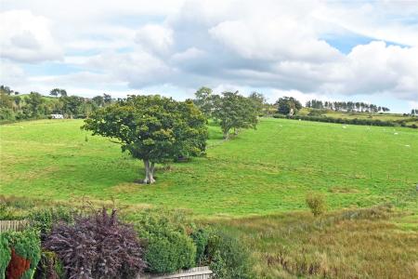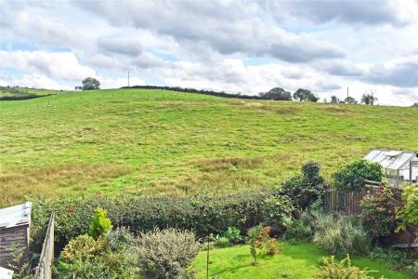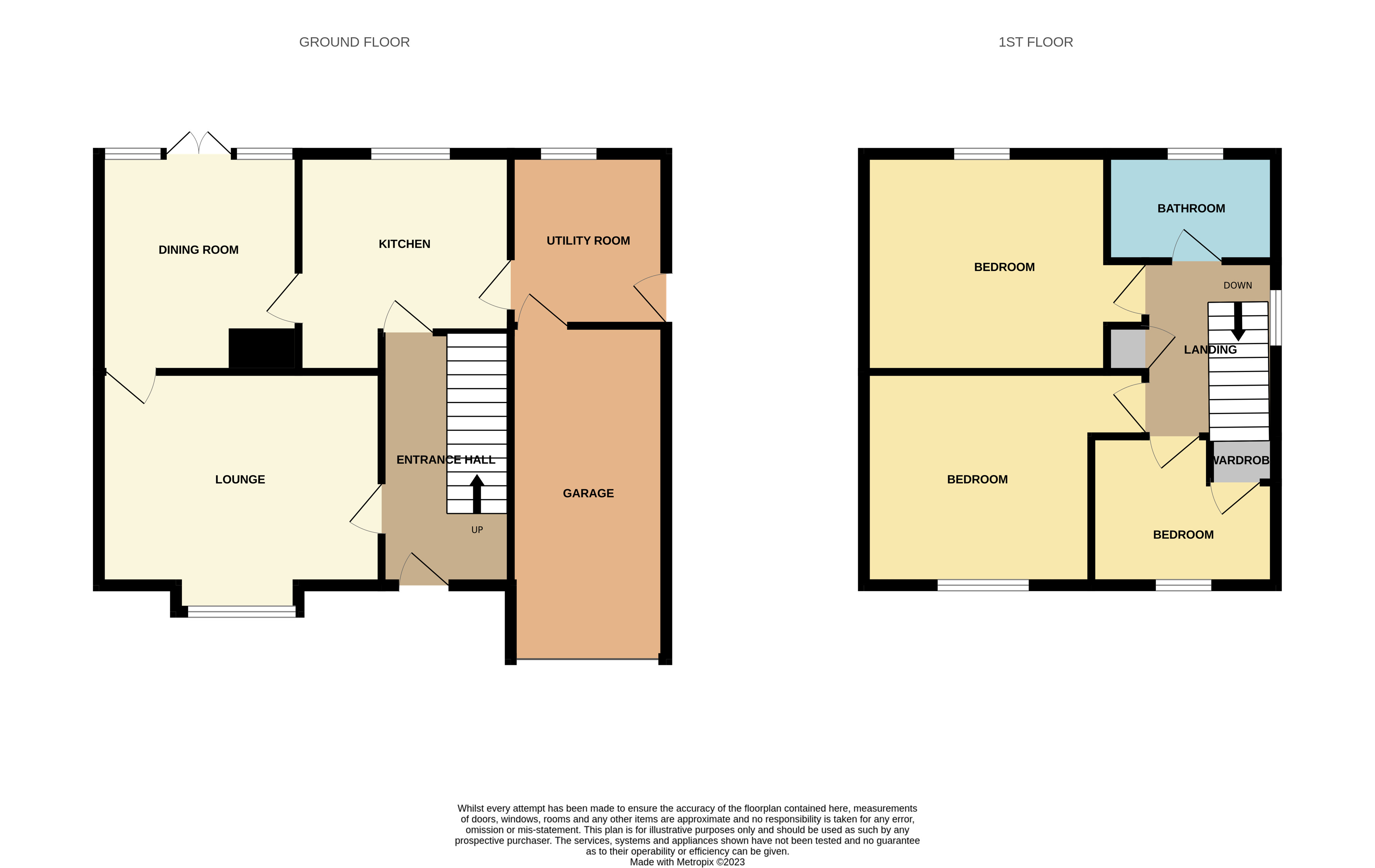- 3 Bed Semi-detached House
- 2 Reception Rooms
- 1 Bathroom
- Gas Central Heating
- Integral Garage
- Enclosed Front & Rear Gardens
- Fine Views
- Tenure: Freehold
- Council Tax Band: D
- EPC Rating: C
3 Bedroom Semi-Detached House for sale in Powys
An attractive 3 bed, semi-detached house with 2 receptions, gas CH, PVC DG, fine views, garage and mature gardens that back onto farmland, set in a popular location by the Lakeside Park.
A well proportioned semi-detached house built in the 1970s from brick and block walls, under a concrete tiled roof. It has updated kitchen and bathroom suites, PVC double-glazing, mains gas central heating and briefly provides:- Canopy Porch, Entrance Hall, Lounge, Dining Room, Kitchen, Rear Porch / Laundry Room, integral Garage, Landing, three bedrooms and Bathroom. In addition there is an enclosed front garden, with a small lawn, shrubs, flower borders, screen hedging and a steep tarmac drive with space for one car, and an enclosed rear garden with a patio, gently sloping lawn, evergreen and flowering shrubs, and privacy from screen fencing and hedging. Council Tax - Band D EPC - ( C )
Canopy Porch Having a light and Aluminium double-glazed door and side panel (with hardwood sub-frame) to
Entrance Hall Having a radiator, door bell, open staircase to first floor and doors to the Kitchen and
Lounge 14'1" (4.3m) x 10'8" (3.25m) plus 6'4" (1.93m) x 2'4" (0.7m) bay. Having a Valour Homeflame Super gas fire with a wood surround, coving, radiator, bay window to front and door to
Dining Room 10'10" x 9'11" (3.3m x 3.02m). Having a radiator, PVC double-glazed French doors and two windows to the rear garden and door to
Kitchen 10'9" x 10'6" (3.28m x 3.2m). Having a range of cream coloured cabinets incorporating six base cupboards, four wall cupboards, inset stainless steel sink, work tops with tiled surrounds, integrated ceramic hob, chimney cooker hood and electric oven, together with under counter space for a fridge, radiator, under stairs cupboard, window to rear garden, door to hall and half-glazed door to
Laundry / Rear Hall 8'8" x 7'9" (2.64m x 2.36m). Located behind the garage and having a flat felt roof, plumbing for a washing machine, pine wainscotting, pine clad ceiling, light, double power point, original single glazed window to rear, part glazed hardwood door to garden (South) and door to
Integral Garage 16'7" x 8'2" (5.05m x 2.5m). Having a flat felt roof, up and over door, light, water tap, gas and electric meters.
Galleried Landing Having a South-facing window, access to loft and boiler cupboard (with a Worcester 27CDi condensing gas combi-boiler.
Bathroom Having a modern white suite incorporating a toilet, pedestal wash basin and panelled bath, together with half-tiled walls, radiator, shaver point and double aspect windows to South and East.
Bedroom 1 (rear) 12'1" x 9'4" (3.68m x 2.84m). Having a radiator, television point, fine views and 7’ 3” wide (2.23 m) recess for a wardrobe.
Bedroom 2 (front) 11'4" x 10'7" (3.45m x 3.23m). Having a radiator.
Bedroom 3 (front) 7'4" (2.24m) x 5'5" (1.65m) plus 3'10" (1.17m) x 3'8" (1.12m). Being L-shaped with a radiator, telephone point and built-in wardrobe over the stairs.
Outside
Gardens Tanllan is set behind a ta is set behind a neatly clipped conifer hedge, which gives privacy and approached through a pair of wrought iron gates. To the front there is a steep tarmac drive which gives space for one car, a small lawn flower, borders, mature evergreen and flowering shrubs, with paved paths to the front door. A wicket gate on the side of the garage and path runs to the rear access door and rear garden which has a paved patio, gently sloping lawn, flower borders, evergreen and flowering shrubs. It has good privacy from screen fencing and hedging to both sides and there is a low, neatly clipped native species hedge along the rear boundary with the field.
(Note - No restriction for on street parking)
Fixtures & Fittings described in this brochure are included in the price.
Tenure Freehold with NO FORWARD CHAIN
Services Mains gas, electricity, water, drainage and telephone are connected. Note - The Agents have not tested the installations.
Local Authority Powys County Council, County Hall, Llandrindod Wells, Powys LD1 5LG Tel: (01597) 826000
Council Tax Band ‘D’ ( £ 1,914.60 for 2023 / 2024 )
Lakeside Avenue is a popular mature residential development located on the South side of the beautiful boating lake and park, about three quarters of a mile from the town centre. This house is located just before the road starts to climb, has a Westerly aspect and it backs onto farmland, which gives it good privacy and fine views towards the Golf Course and Old Parish Church. Tanllan (meaning: Under the Church) is only 200 yards from the beautiful Park and about 600 yards from a bus stop, the Ridgebourne Petrol Station (with Nisa Supermarket), Old Parish Church and the Harry Vardon designed Golf Club and Driving Range (rated in the top 3 inland courses in Wales). Llandrindod Wells (population c. 5,200) a historic Victorian Spa Resort, is now the County Town of and administrative centre of Powys and has a range of shopping and business facilities, Tesco Superstore, Aldi Supermarket, successful schools, Hospital and Railway Station (Shrewsbury to Swansea line). The Rightmove survey of 2015 declared LD1 (Llandrindod Wells postal area) to be “the friendliest place to move to in the UK” and their surveys of 2019, 2020 and 2021 declared Llandrindod Wells to be “Happiest Town in Wales” (Note - Fifth and fourth overall respectively for whole of UK). Leisure facilities within a 11 mile radius include a Theatre, Cinema, Library, active U3A, three Sports Centres, indoor and outdoor bowls (International quality), two 18-hole Golf Courses, Game and Coarse fishing. The market towns of Builth Wells, Rhayader, Knighton, Brecon and Newtown are 7, 11, 19, 24 and 27 miles distant. The City of Hereford, Abergavenny and coastal resort of Aberystwyth are all about an hour’s drive, with Cardiff, Swansea, Worcester and the Severn Bridge all just over a 1½-hour drive (Note - Dependent on traffic conditions).
Important information
This is not a Shared Ownership Property
This is a Freehold property.
Property Ref: 946630_MOR230084
Similar Properties
Llanfihangel Rhydithon, Llandrindod Wells, Powys, LD1
2 Bedroom Detached House | Offers Over £220,000
A charming, tastefully converted detached stone stables with two receptions, two double bedrooms, double glazing, fine v...
Oxford Road, Llandrindod Wells, Powys, LD1
3 Bedroom Semi-Detached House | £190,000
A deceptively spacious semi-detached house with 2 receptions, 3 double bedrooms, 2-baths, Gas CH, PVC DG. parking for 2...
Irfon Crescent, Llanwrtyd Wells, Powys, LD5
4 Bedroom Terraced House | £185,000
An attractive Victorian shop with 2,140 ft² of living accommodation (4 bedrooms and 4 receptions) with gas central heati...
Ithon View, Llandrindod Wells, Powys, LD1
3 Bedroom Semi-Detached House | Offers Over £225,000
An attractive 3-bed, 2-bath, semi-detached house with a South-facing private rear garden, gas central heating, PVC doubl...
Camddwr Rise, Tremont Parc, Llandrindod Wells, Powys, LD1
3 Bedroom Semi-Detached House | Offers Over £235,000
A tastefully upgraded, 3-bed, modern semi-detached house with a 19’ Kitchen / Diner, Living Room and TV Lounge, fin...
Camddwr Rise, Tremont Park, Llandrindod Wells, Powys, LD1
3 Bedroom Detached House | Offers Over £235,000
An attractive 3-bed, 2-bath, detached house with fine distant views, gas central heating, double glazing, garage and eas...
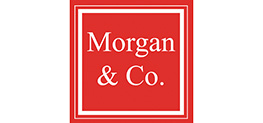
Morgan & Co (Llandrindod Wells)
Temple Street, Llandrindod Wells, Powys, LD1 5DL
How much is your home worth?
Use our short form to request a valuation of your property.
Request a Valuation
