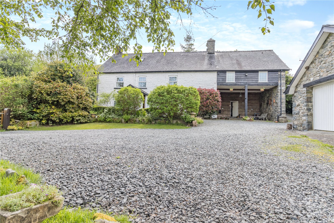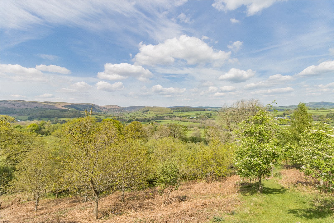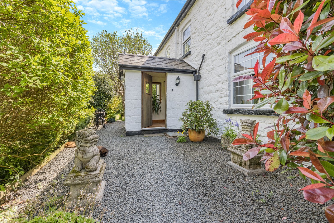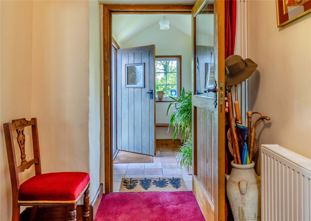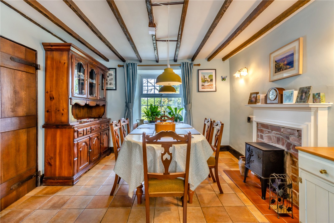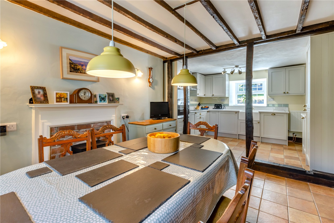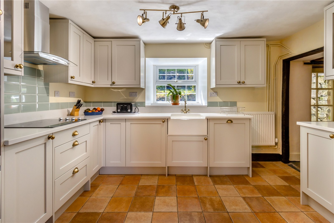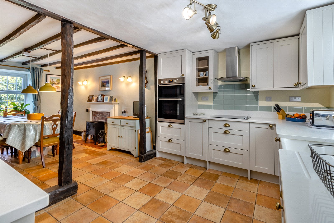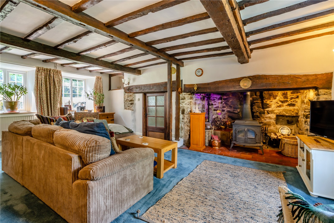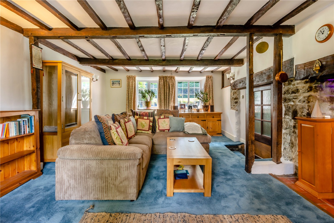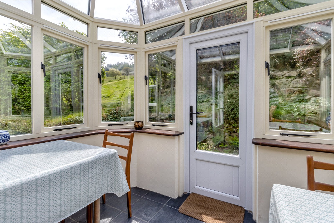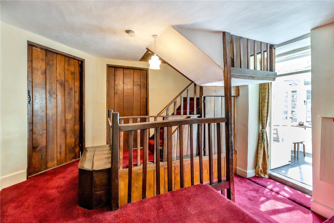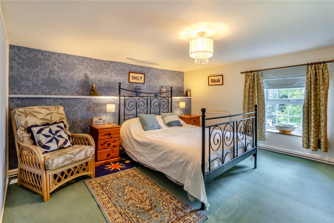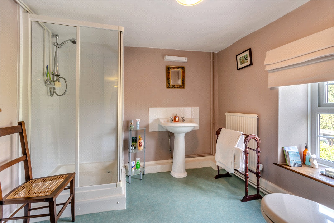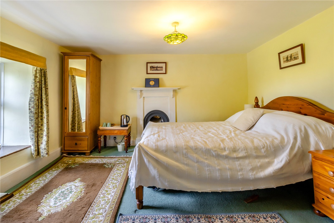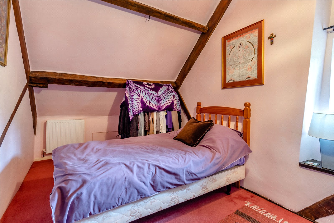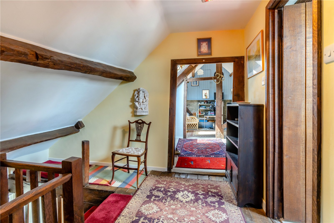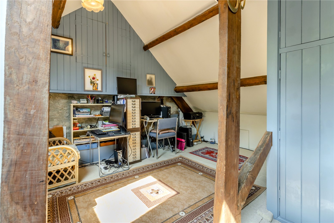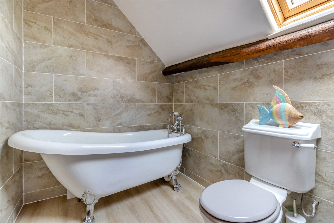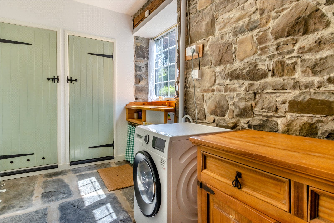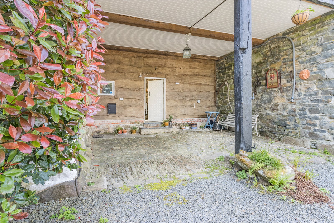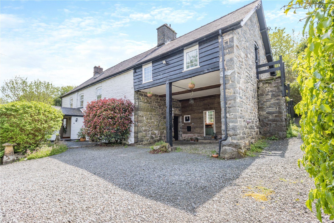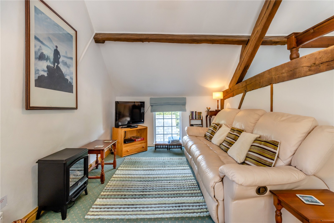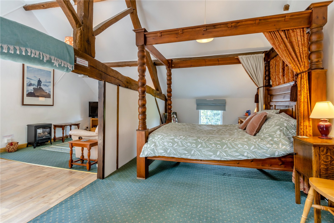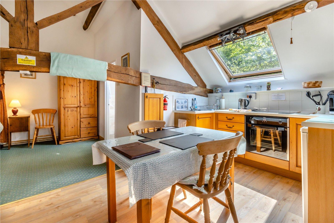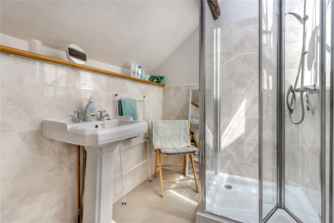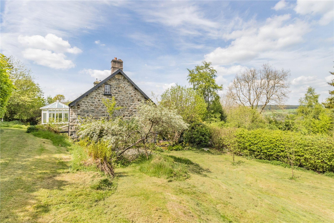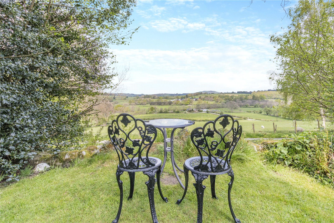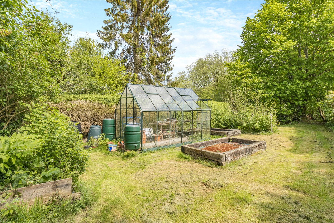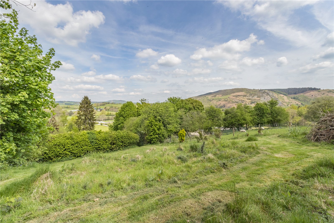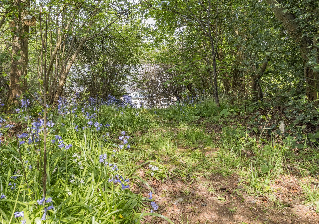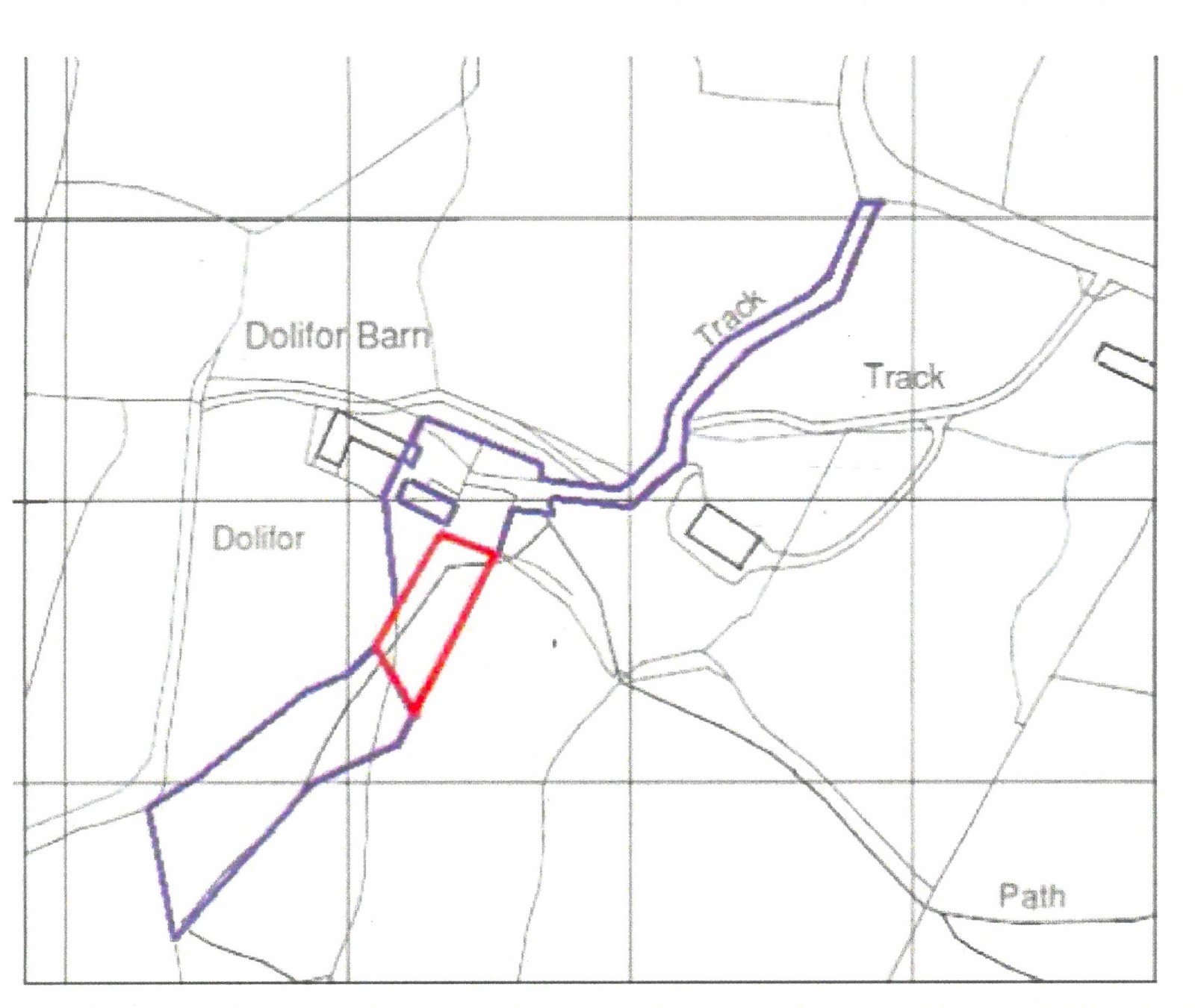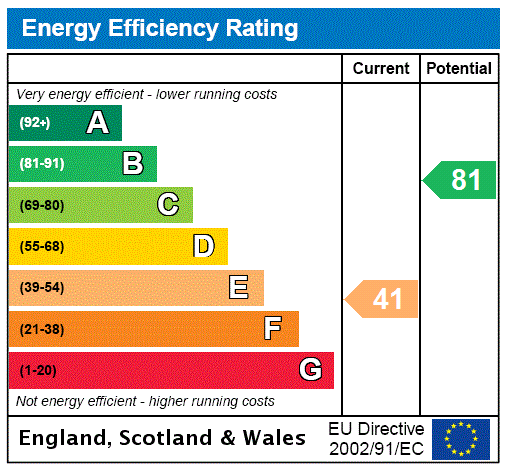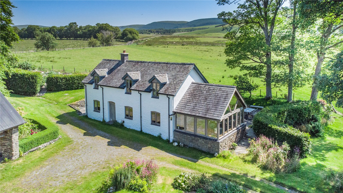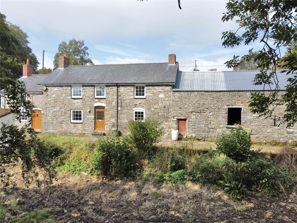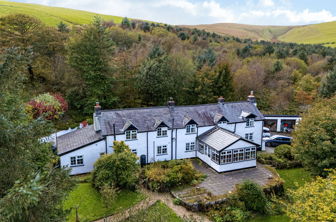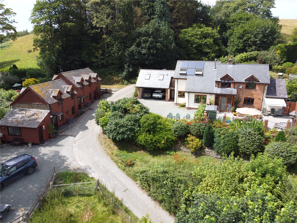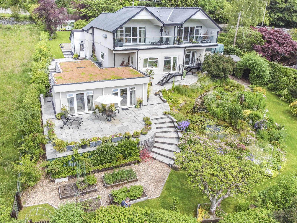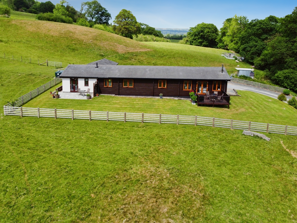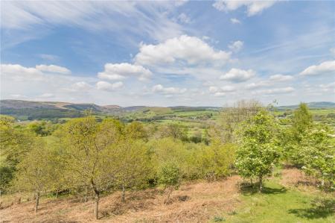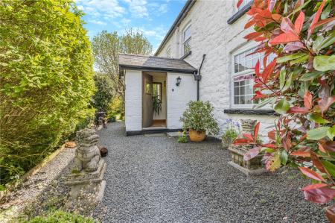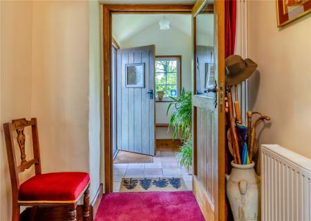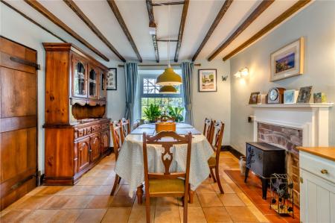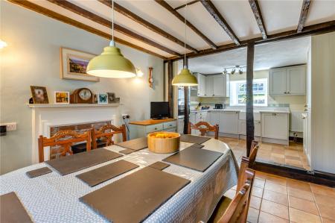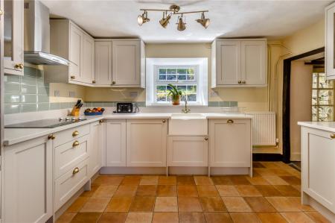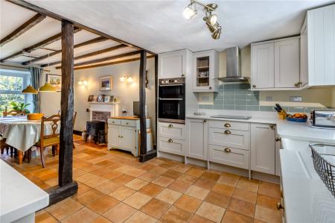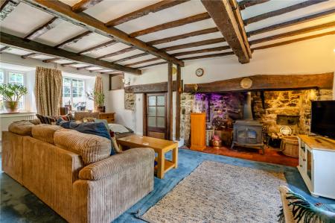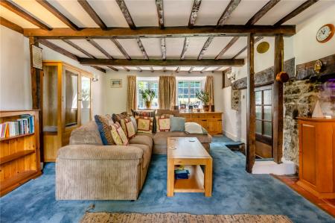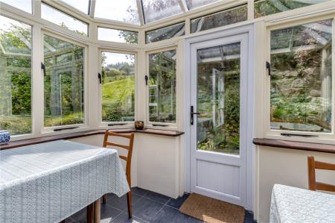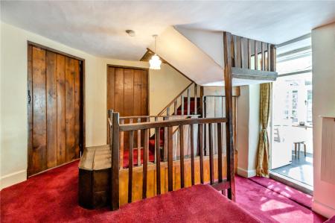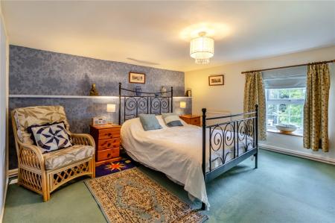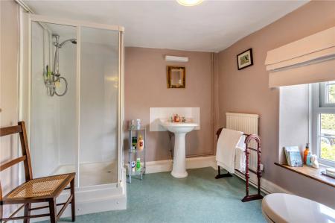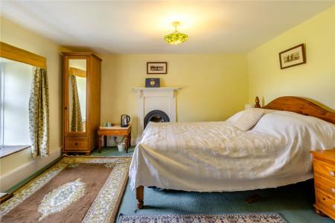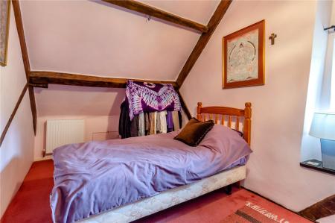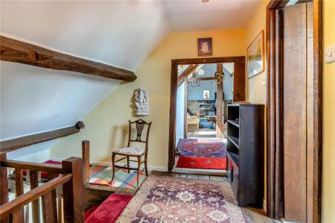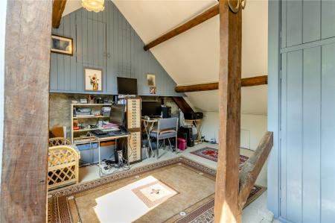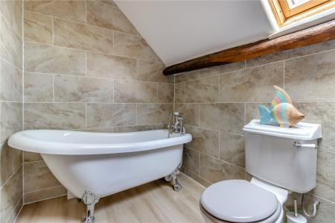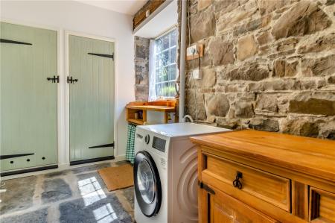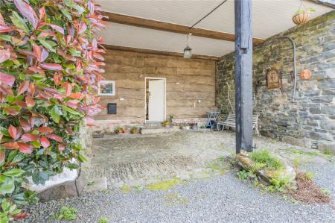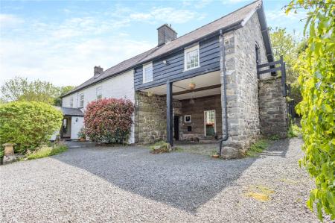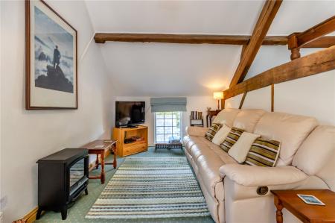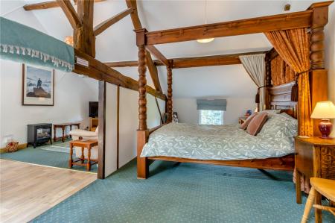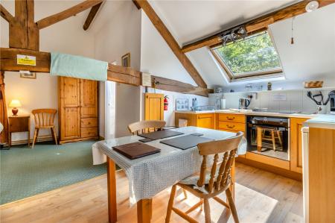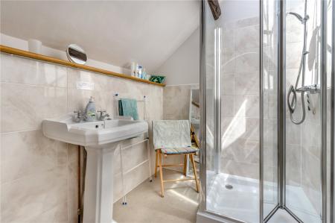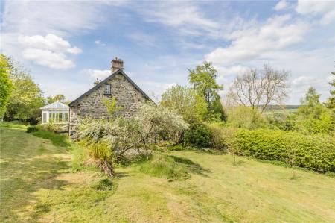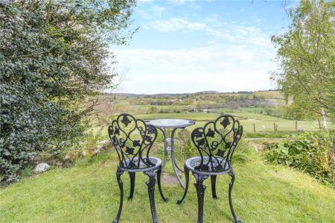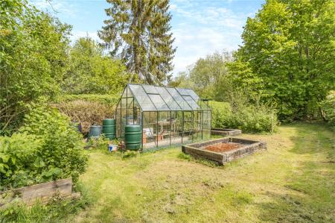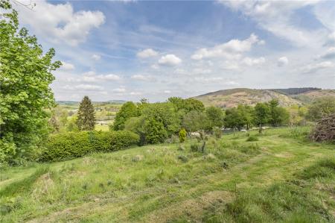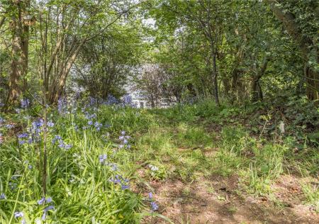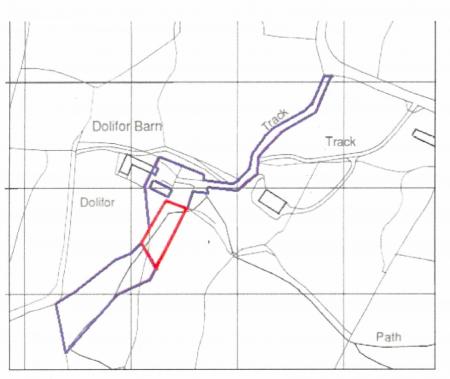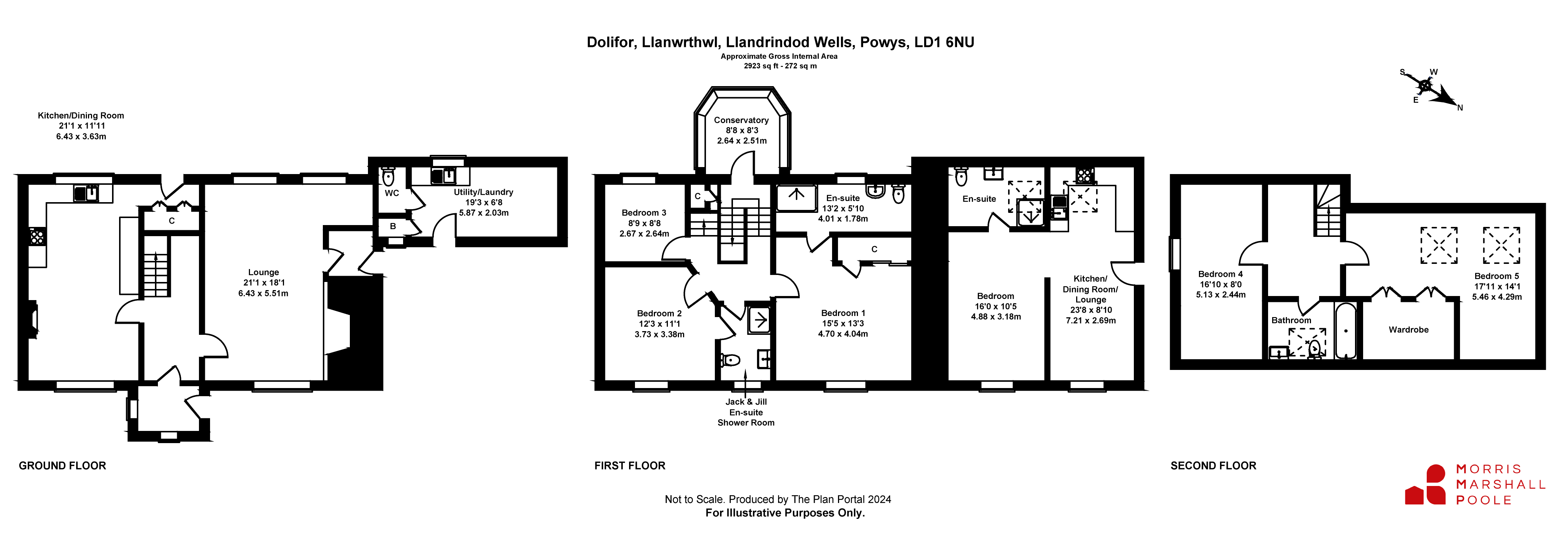- A Delightful Seventeenth-Century Five Bedroom Character Property
- An additional Self-Contained One Bedroom Apartment currently run as holiday accommodation
- Spacious gardens and grounds extending to approximately 1.8 acres, offering far reaching views over the spectacular countryside
- A range of outbuildings, including Double Garage, Stable, & Tack Room
- Situated approximately 2.5 miles from the popular market town of Rhayader, which provides a good range of facilities and amenities
- EPC - E (41) Exp 10.03.2027
5 Bedroom Detached House for sale in Powys
A delightful seventeenth century five bedroom well-appointed character property of great charm with an additional self contained one bedroom annexe (the Loft). Enjoying spacious gardens and grounds in total extending to approximately 1.8 acres all with far reaching views over the spectacular scenery of the lower Elan Valley and Mid-Wales countryside.
Outbuildings include a double garage, a stable, tack room, original ty bach and greenhouse.
Moderate income is achieved from the letting of The Loft as a self contained apartment. The owners have been gradually growing the business over a number of years.
The popular market town of Rhayader is some 2.5 miles away and has excellent facilities and amenities including butchers, grocers, delicatessen, chemist, supermarket, doctor's surgery, primary school, churches, museum, police and fire station, a well-equipped leisure centre and a number of public houses and places to dine.
The surrounding area, the home of the Red Kite, is a paradise for walkers, cyclists and lovers of nature in all its aspects. The Wye Valley Walk, National Cycle Network 8, Elan Valley Lakes and the Woodland Trust and Gilfach Nature Reserve are all very close by. Three secondary schools are located within 15 miles and the nearest train station is in Llandrindod Wells, some 13 miles away.
The Accommodation Comprises
Entrance Porch
Having pitched slate roof with part glazed solid oak entrance door. Double aspect provided by windows to front and to side. Tiled floor. Half glazed solid oak door to:
Reception Hall
Exposed joists; newly fitted carpet.
From the Reception Hall an original oak open staircase with lovely patina rises to the FIRST FLOOR. Ledge and brace oak doors open from the reception Ledge and brace oak doors open from the reception hall to:
Kitchen/Dining Room
Exposed ceiling and wall timbers. Tiled floor throughout.
Dining Area
Fireplace with brick surround, tiled hearth and with painted wood mantelpiece with a Ulefos wood burner. Window with wooden window seat and having lovely views to the front.
Kitchen Area
A recently added Chippendale solid wood 'Georgian' limestone kitchen with integrated appliances – double oven, dishwasher and fridge freezer and ceramic hob, curved glass chimney hood and Belfast sink. Carrara quartz worktop. Radiator. Open doorway to:
Rear Entrance Lobby
Slate and concrete floor. Exposed ceiling timbers. Half glazed door to rear. Two fitted double cupboards, one used as a pantry/larder and the other housing the water filtration system and having shelving over.
Access to rear and side of house and gardens. External light.
Lounge
Attractive large inglenook fireplace with exposed lintel over; original sway arm (pot crane); exposed stonework, quarry tiled floor and fitted with a Vigilant cast iron wood burning stove. Exposed beams and ceiling joists. Newly fitted carpet, window with window seat to front, two windows to rear. Half glazed door to:
Side Entrance Lobby
Original slate floor and original bread oven. Door to Open Coach House /Car Port / Barn which has permitted development permission to convert to a family room.
From hallway:
Original Oak staircase, with recently fitted carpet and stair rods, ascends to a first landing with an original oak cupboard over the stairs with built in candle box with another original, larger cupboard at the top of the stairs. Half glazed door to:
Conservatory
Pentagonal shaped conservatory set on a dwarf wall; uPVC French door to rear. Glazed roof.
The staircase continues to:
FIRST FLOOR
A galleried landing featuring original oak stairs, a balustrade extends to the second floor.
Bedroom 1
Built-in wardrobe; Window to front with lovely views of the open countryside.
Ensuite
Recently refurbished with low-level WC suite, pedestal wash hand basin, enclosed shower with bi-fold doors. Window to rear with marble sill. Door to built-in cupboard housing both the solar and oil-heated water tank.
Bedroom 2
With Victorian cast iron fireplace with open fire grate (no longer in use) and painted wood surround. Window to front. Door to:
Ensuite
Low level WC suite; pedestal wash hand basin with tiled splashback, enclosed shower unit with glass sliding doors. Window to front. Door to landing.
Bedroom 3
Window to rear.
SECOND FLOOR
Landing
Original oak floorboards. Vaulted ceiling with exposed beams and wall timbers throughout. Original oak ledge and brace doors to
Bedroom 4
Vaulted ceiling;. Access to under eaves. Original small window to side.
Bedroom 5
Currently used as an office. Vaulted ceiling with two Velux sky lights to the rear. Access to under eaves storage. Ample built in wardrobe storage, room for a single bed in first area and two full size desks in the second area.
Bathroom
Recently refurbished tiled bathroom. Low level WC; pedestal wash hand basin and mirror with integrated touch lighting. Free-standing heritage style roll top bath with Victorian style shower mixer tap. Exposed beams. Velux roof light to front. Storage area over the bathroom.
GROUND FLOOR:
Through lounge to small lobby and original heavy oak door to coach house.
Accessed at the rear of the open fronted Coach House, is a very useful recently refurbished utility / laundry room which has planning permission to add a wet room. An original slate floor and exposed stone walls. An insulated lowered ceiling has been installed as has a Belfast sink as well as plumbing for washing machine, tumble drier and other white goods.
Door to:
Separate WC
Low level WC suite, extractor fan.
Door to:
Boiler Compartment
Worcester oil fired boiler; Window to front.
THE LOFT – Self Contained Annexe
The Loft is a fully equipped, self-contained annexe situated above the open fronted Coach House. It boasts a separate entrance, an open-plan layout, and an attractive vaulted ceiling with exposed timbers. The apartment comprises a kitchen/dining/lounge area, a bedroom with a four-poster bed, and a recently refurbished shower room with WC. It is sold with all fixtures, fittings, and most furnishings are included in the sale price.
OUTSIDE
The property is approached along a private 200m single track from the Council maintained road. There is a large private parking and turning area at the property as well as garaging and outbuildings as follows:
Double Garage
Stone faced Double Garage with concrete floor, metal up and over door; window and pedestrian door to side. Light and power connected.
Coach House
To the side of the main house is an open fronted Coach House with its original cobbled floor, exposed stone walls, pine panelled ceiling and larch boarding to the rear wall. There is an existing permitted development permission to convert this to an internal room in the house. Professional architects plans and costings are available. A door at the rear gives access to the Utility Room while a door at the side gives access to the Lounge, via a small lobby.
Block Built Stable
This to the right of the garage, having concrete floor, window and stable door to front. Adjoining Tack Room Window to side, door to front.
Ty Bach
The original stone and slate roof tiled outside toilet, (No longer in use).
Gardens and Grounds
The property features landscaped gardens with mature flower beds, herbaceous shrubs, and trees, along with stone walls adorned with wildflowers. The gardens are maintained to enhance habitat diversity and attract wildlife. Multiple seating areas offer panoramic views. The front garden includes a gravel parking area, lawn, and a pond teeming with amphibians and insects. A separate fruit and vegetable garden boasts raised beds and a greenhouse. The original Ty Bach serves as potential tool storage. The side garden contains fruit trees, shrubs, and a patio, with mown pathways promoting wildflower growth. Beyond lies a meadow area with mown pathways and a bench for enjoying countryside views.
Rear Garden
Behind the property there is a further area of lawn. From the rear lawn one can access part of an old green lane now a shaded area of ancient hedgerow grown into trees with bluebells, wood anemones and wood violets in the Spring. This extends to a more natural area of land which is rich in wildlife, flora and fauna.
Upper Area of Woodland
The uppermost part of the land has been planted with trees including oaks, birch, hawthorn, and rowan, these are additional to the existing much older trees including an ancient crab apple tree. During spring, the area is filled with a profusion of wildflowers. A permanent table with bench seating offers the perfect vantage point to enjoy the magnificent, far-reaching views over the Elan Valley.
Important Information
- This is a Freehold property.
Property Ref: 21458796_LLA240049
Similar Properties
Pant-y-Dwr, Rhayader, Powys, LD6
3 Bedroom Detached House | Guide Price £599,950
A delightful stone Welsh cottage set in an idyllic rural location 7 miles from Rhayader & 8 miles from Llanidloes. An at...
Llawryglyn, Caersws, Powys, SY17
5 Bedroom Detached House | Guide Price £550,000
Detached 5 bedroom stone farmhouse together with adjoining barn with planning conversion to a 3/4 bedroom dwelling. Situ...
Dylife, Llanbrynmair, Powys, SY19
5 Bedroom Detached House | Guide Price £525,000
**VIDEO TOUR** Detached Rural Cottage situated in the Cambrian Mountains. Close to Glyndwr's Way & Route 8 cycle path. M...
Drainbyrion, Old Hall, Llanidloes, Powys, SY18
Detached House | Guide Price £650,000
*VIDEO TOUR* Detached former farmhouse enjoying panoramic views. Together with 3 holiday cottages (sleeping 9 in total)...
Van Road, Llanidloes, Powys, SY18
4 Bedroom Detached House | Guide Price £695,000
** VIDEO TOUR - An Extensive and Refurbished Property set in landscaped grounds of 1/3 acres situated on the outskirts o...
3 Bedroom Farm | Guide Price £695,000
Smallholding Extending to approximately 34.803 Acres (14.108 ha) together with a Holiday Annexe enjoying extensive views...
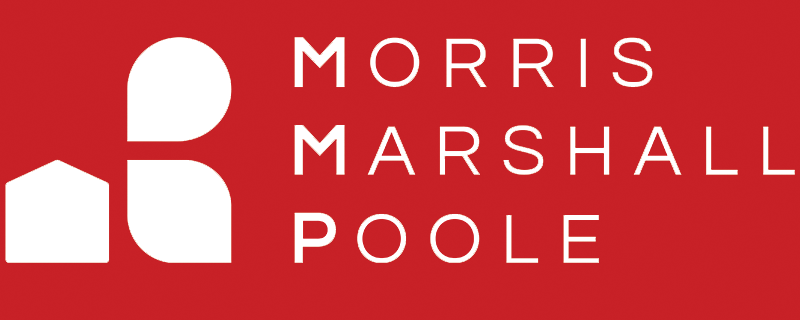
Morris Marshall & Poole (Llanidloes)
Great Oak Street, Llanidloes, Powys, SY18 6BW
How much is your home worth?
Use our short form to request a valuation of your property.
Request a Valuation
