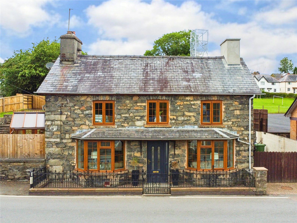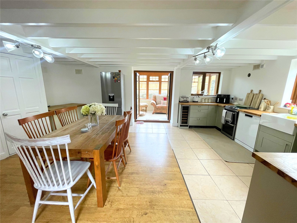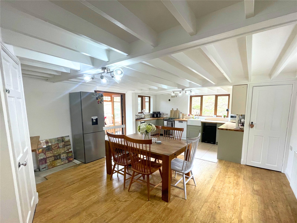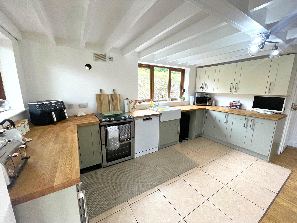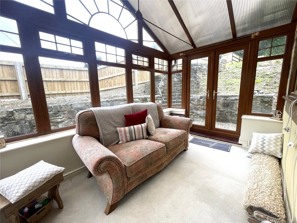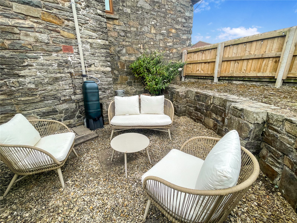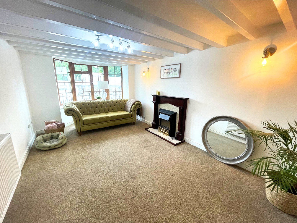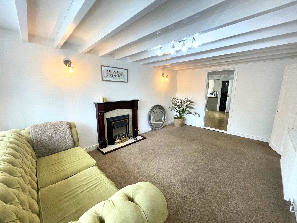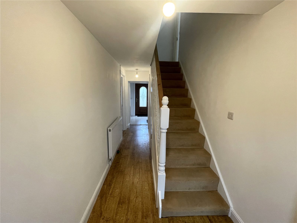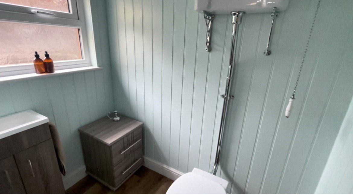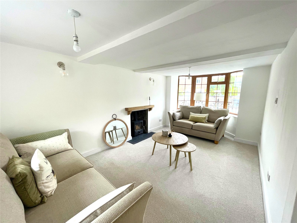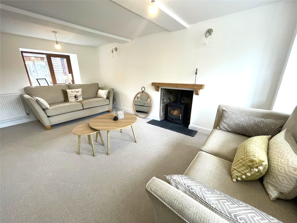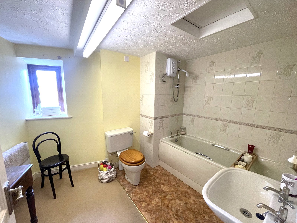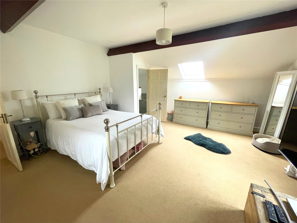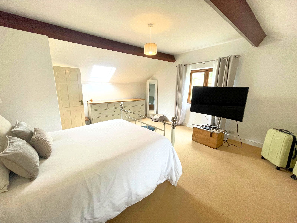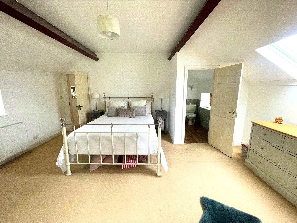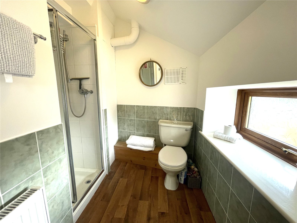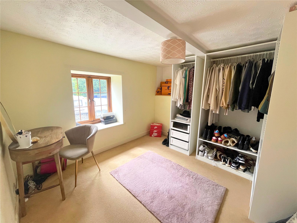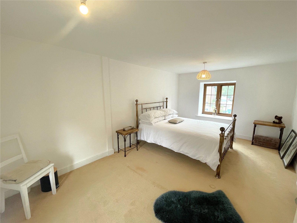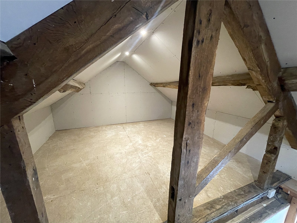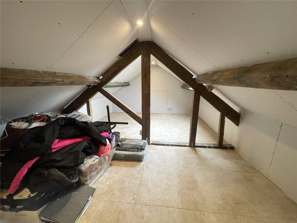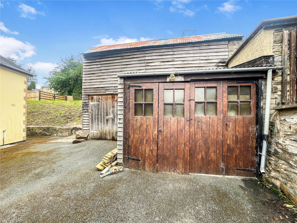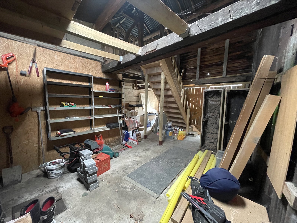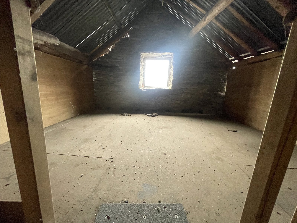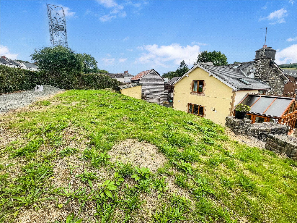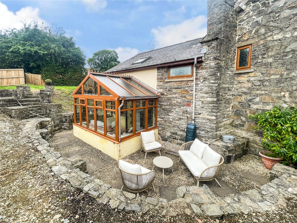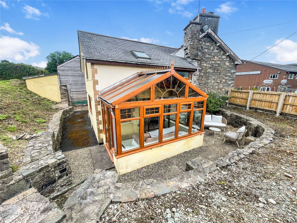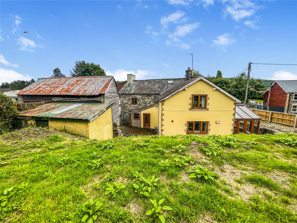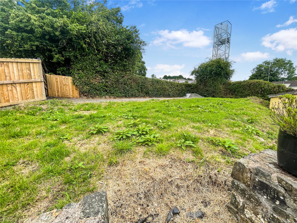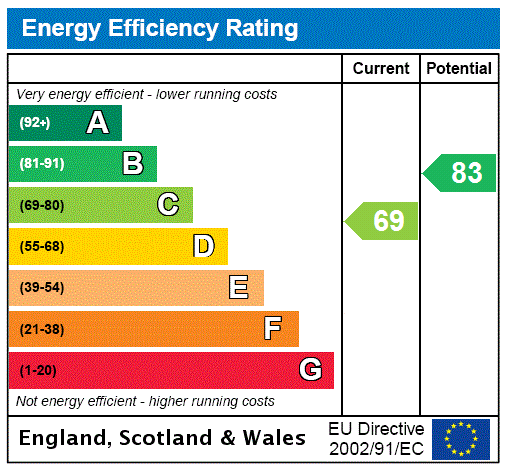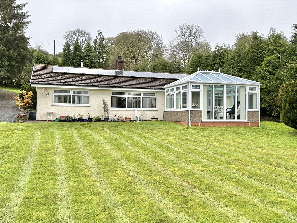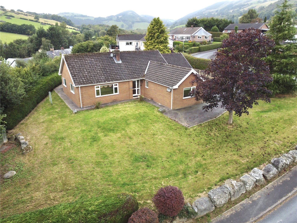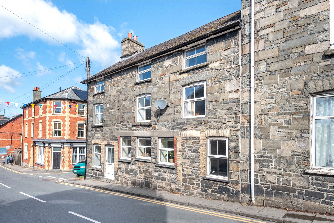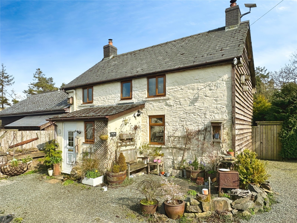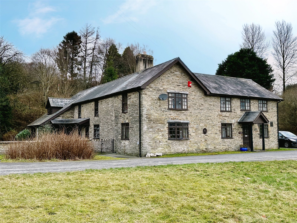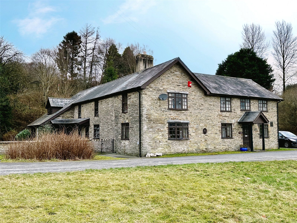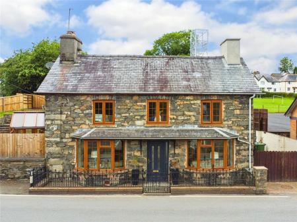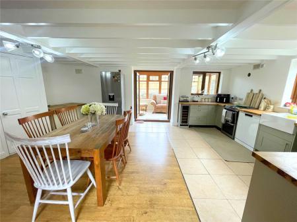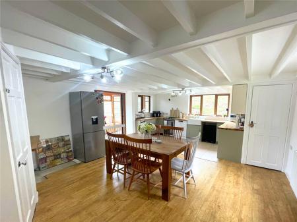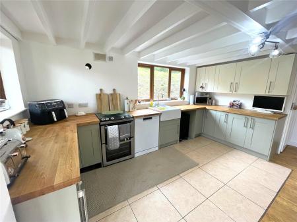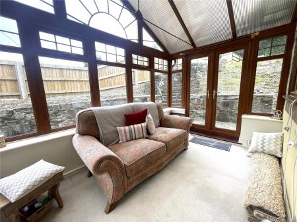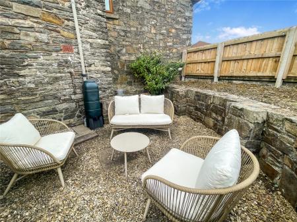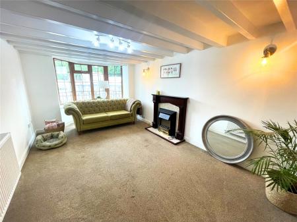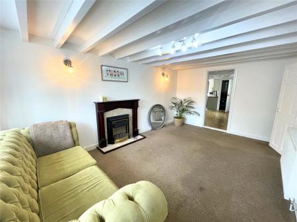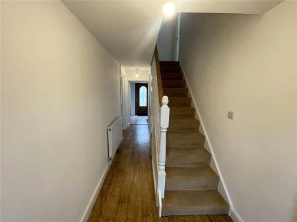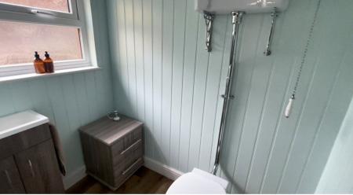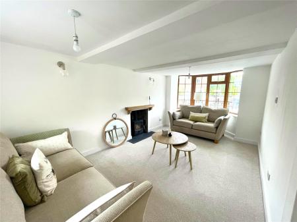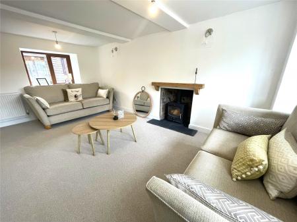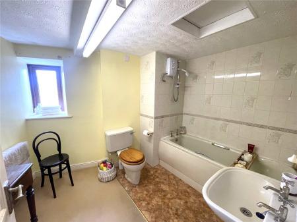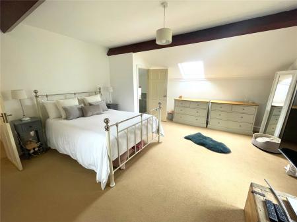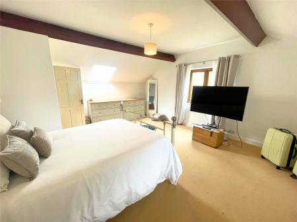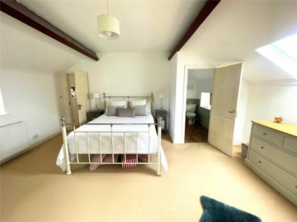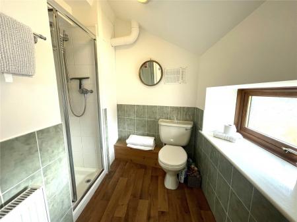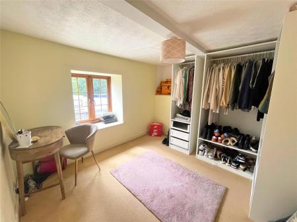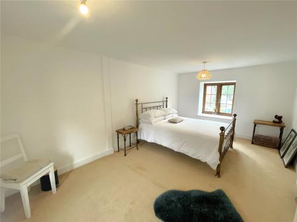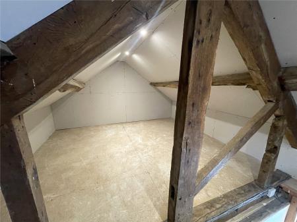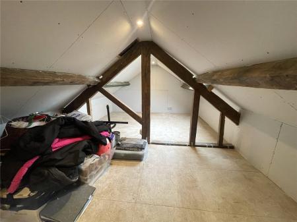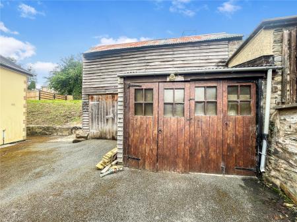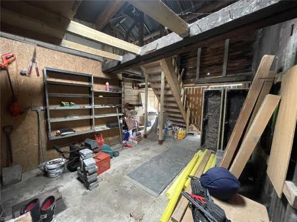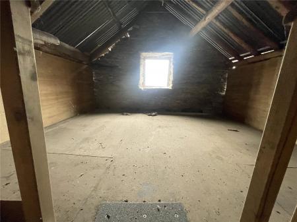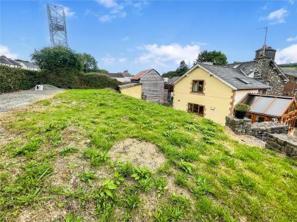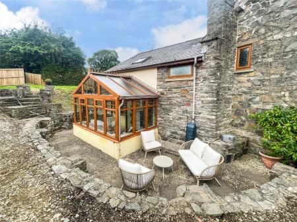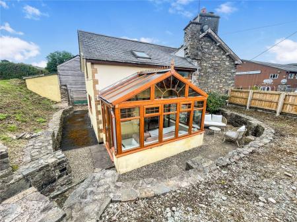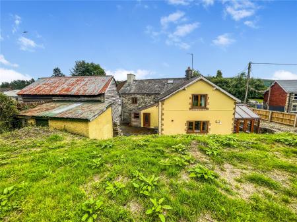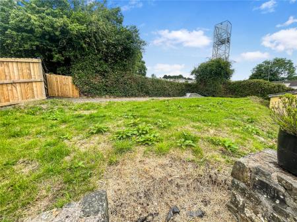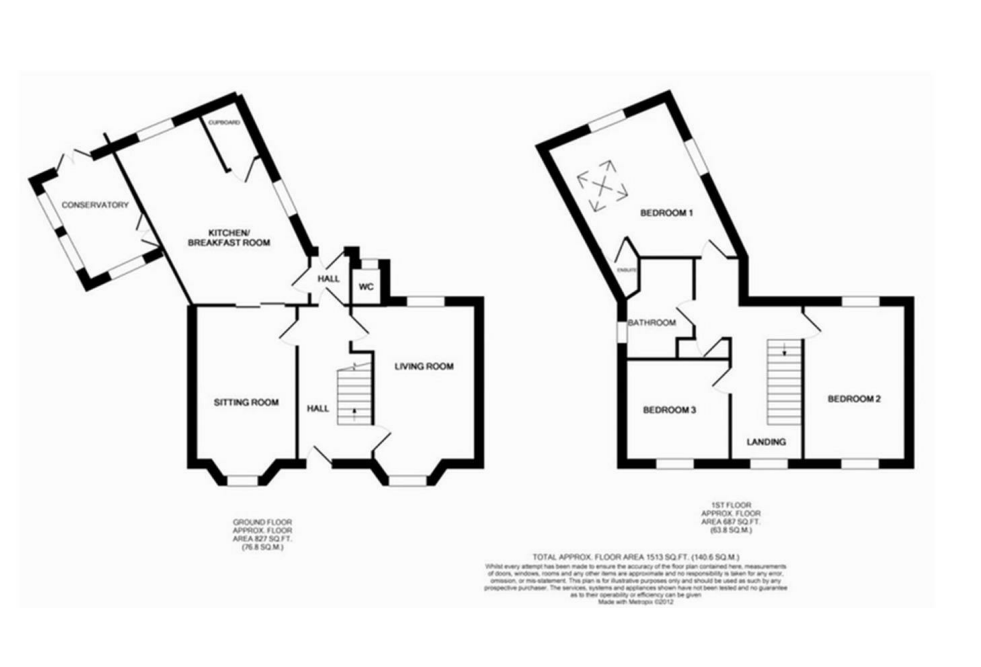- Charming detached three-bedroom home with versatile living spaces.
- Partially renovated allowing for new owners to add their personal touch in remaining areas.
- Semi-converted loft space.
- Good-sized plot with a rear lawned area and seating space.
- Garage/workshop with planning permission for conversion.
- Off-road parking.
- Easy walking distance to the town's amenities.
- EPC C
3 Bedroom Detached House for sale in Powys
A delightful three-bedroom home that has undergone significant upgrades, now offering spacious living accommodation. The property features a generous garden, off-road parking, and a workshop with planning permission for conversion, providing additional versatility and potential. Conveniently located within a short, level walk to the town centre.
Rhayader is a charming market town with a diverse array of shops, cafes, and restaurants. It serves as the gateway to the renowned Elan Valley Reservoirs & Dams, just 3 miles away. The coastal university town of Aberystwyth is approximately 35 miles distant, while the Victorian spa town of Llandrindod Wells, offering a broader range of facilities and situated on the Heart of Wales Train Line, is only 11 miles away. The surrounding area, celebrated as the home of the Red Kite, is renowned for its stunning countryside and excellent opportunities for outdoor activities.
Accommodation
Wrought iron railings and gate leads to a UPVC front door, opening into the hallway with stairs rising to the first floor and doors leading to:
Sitting Room
With feature double glazed bay window, electric fire with wood surround, and painted beams. Door leads to:
Kitchen & Dining Room
A spacious family room ideal for entertaining with part-tiled and part-laminate flooring, a window to the rear, two side windows, and French doors leading to the conservatory. The kitchen is well-equipped with a range of base and wall units, generous work surfaces, a modern Belfast sink, and space for an electric oven and dishwasher. It also includes a built-in wine cooler. Additionally, a door opens into a small utility room, which houses the boiler, offers space for a washing machine with a worksurface above, and includes a wall cupboard for extra storage.
Conservatory
Set on a dwarf wall with three elevations and a pitched polycarbonate roof; French doors open to the rear garden.
Rear Hall
Tiled floor and a half-glazed door leading out to the rear.
Downstairs WC
High-level modern WC, cloakroom vanity unit, panelled walls, laminate flooring, and an obscure window to the side.
Living Room
A light and welcoming space with a feature bay window to the front and a window to the rear, an inset wood-burning stove with a slate hearth and wood mantle, and wall lights.
From the main hallway, stairs lead up to the first floor:
Landing
Window to the front and window to the rear, built-in cupboard.
Master Bedroom
This spacious room features windows to the rear and side, as well as a roof window, allowing for abundant natural light. Exposed beams. Door to:
Ensuite
Fully tiled shower unit, low-level WC, corner wash hand basin, vinyl flooring, part-tiled walls, and an obscure window to the rear.
Bedroom Two
A good-sized room with windows to the front and rear, giving a lovely double aspect.
Bedroom Three
Window to the front, currently used as a walk-in wardrobe but could serve as a double room or office space depending on the new owner's requirements.
Bathroom
Low-level WC suite, pedestal wash hand basin, panelled bath with electric shower over and tiled surround, part vinyl flooring, part fitted carpet, and an obscure window to the side.
Attic Space
From the first-floor landing, a door opens to a staircase leading to the loft space, which has been boarded, insulated and plasterboarded with a roof window to the rear, offering excellent potential for conversion (subject to regulations) currently providing excellent dry storage.
Detached Garage/Workshop
A notable feature of the property is the generously sized workshop, currently utilised for storage and equipped with an inspection pit. A staircase leads up to an additional boarded space. Planning permission has been granted for conversion, providing substantial potential for the new owners to customise according to their needs. For more details on the plans, please contact the selling agent.
Outside
Set on a good-sized plot with double wooden gates to the side allowing vehicular access leading to a tarmacadam driveway. A pathway leads around the rear of the property to a seating area, surrounded by stone walls with sloping grass and attractive stone steps leading up to a flat grassed lawn. The gardens are currently offered as easy to maintain but offer a blank canvas, perfect for someone to personalise.
Important Information
- This is a Freehold property.
Property Ref: 21458796_LLA240089
Similar Properties
Llangurig, Llanidloes, Powys, SY18
3 Bedroom Detached Bungalow | Guide Price £350,000
Detached bunglow occupying large garden plot. Rural location 3 miles from the village of Llangurig. Convenient to the...
3 Bedroom Detached Bungalow | Guide Price £350,000
Detached bungalow occupying good sized corner plot on small residential estate. Situated in small rural hamlet of Y Fan....
Bridge Street, Rhayader, Powys, LD6
6 Bedroom End of Terrace House | £350,000
B&B/HOLIDAY LET POTENTIALThis extensive six-bedroom, three-bathroom property offers spacious accommodation across three...
Bwlch-y-Sarnau, Rhayader, Powys, LD6
3 Bedroom Semi-Detached House | Guide Price £375,000
Charming semi detached roadside cottage. Situated in rural hamlet of Bwlchysarnau, 3 miles Pantydwr, 10 miles Rhayader....
St Harmon, Rhayader, Powys, LD6
5 Bedroom Detached House | Guide Price £385,000
Detached public house with restaurant and letting rooms. Currently closed and used as a residence, the property could ea...
St Harmon, Rhayader, Powys, LD6
5 Bedroom Detached House | Guide Price £385,000
Detached public house with restaurant and letting rooms. Currently closed the property could easily revert to its previo...
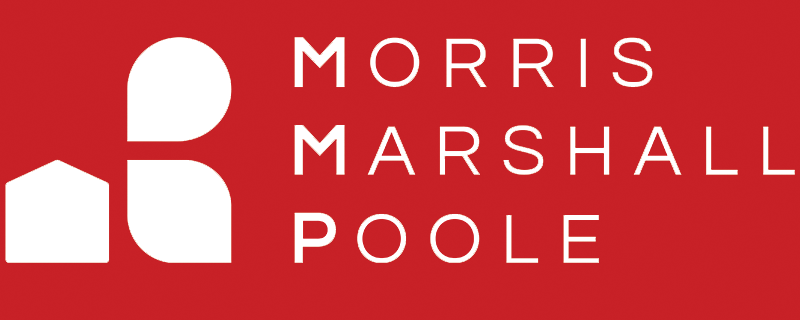
Morris Marshall & Poole (Llanidloes)
Great Oak Street, Llanidloes, Powys, SY18 6BW
How much is your home worth?
Use our short form to request a valuation of your property.
Request a Valuation
