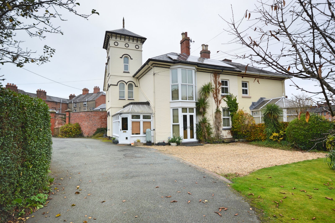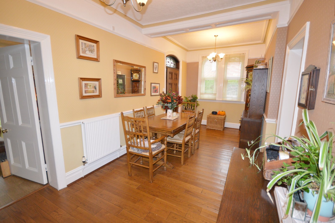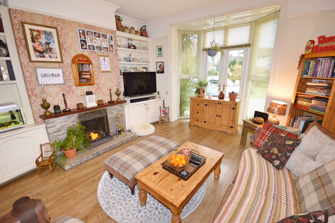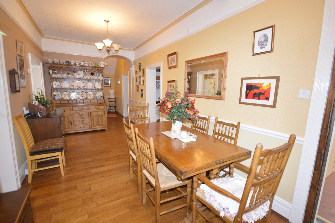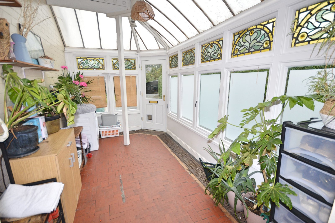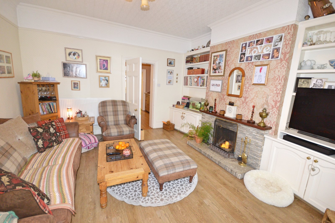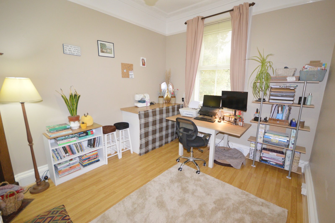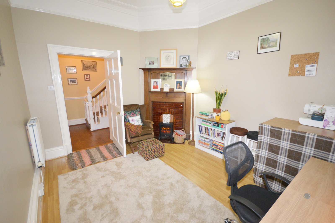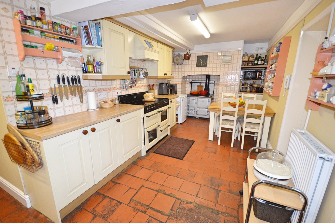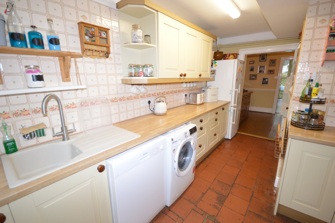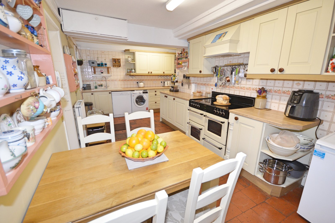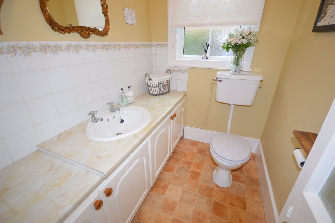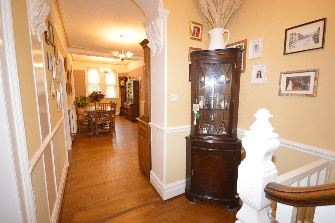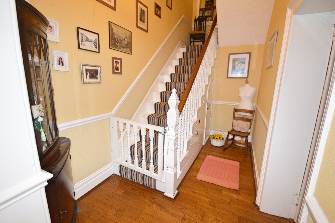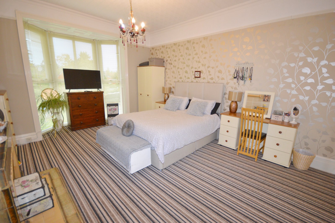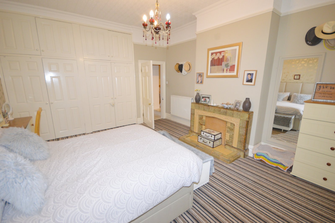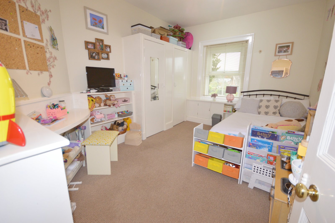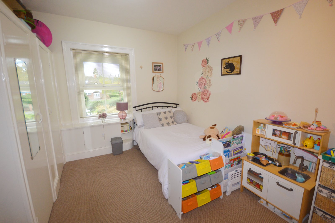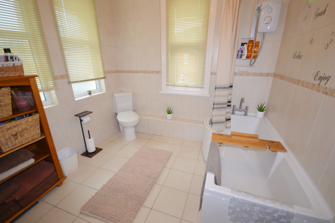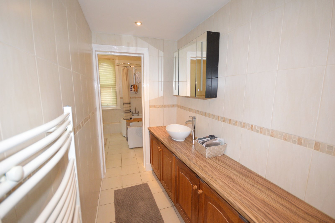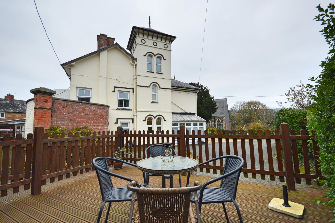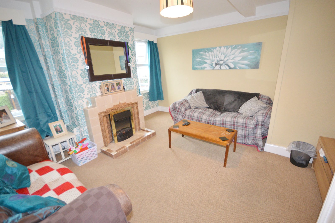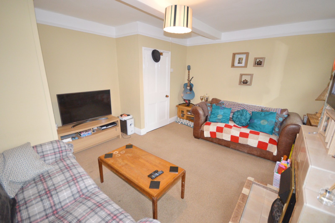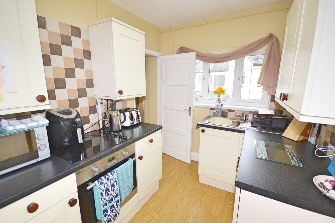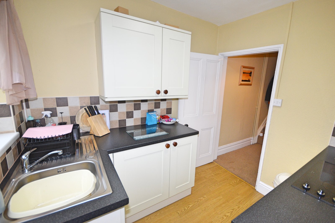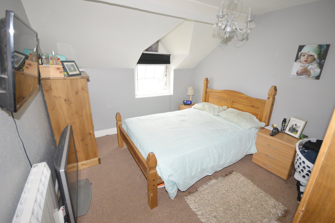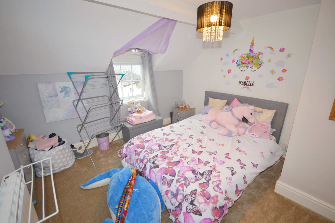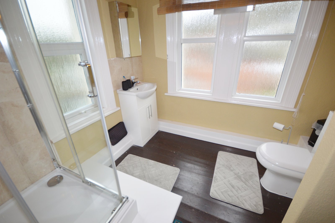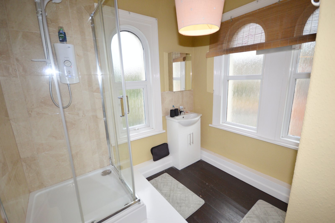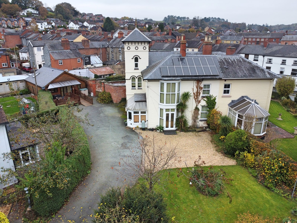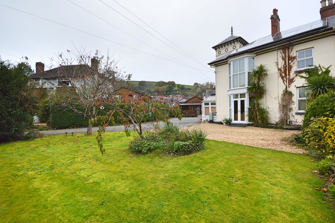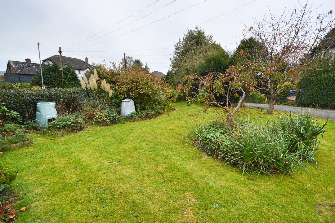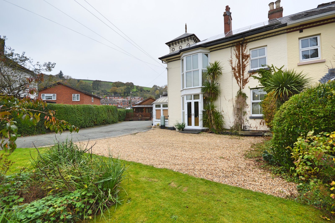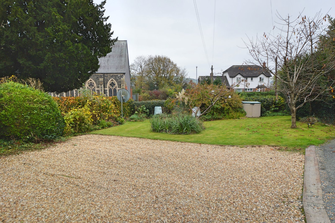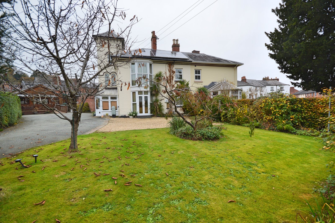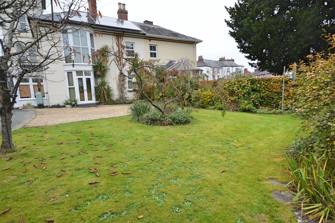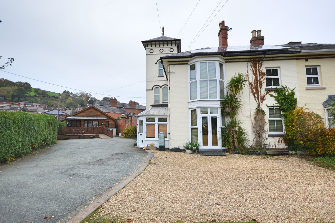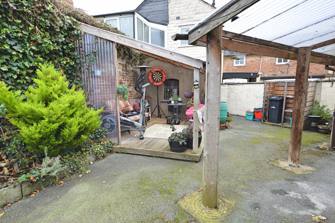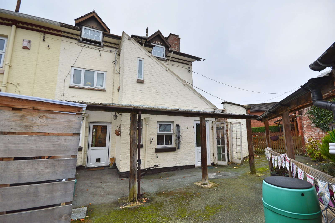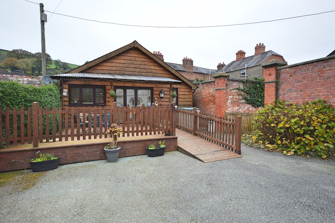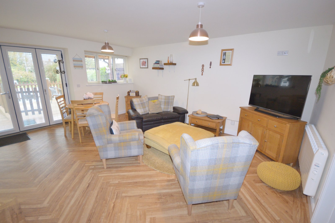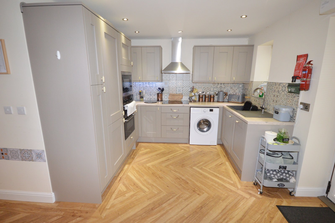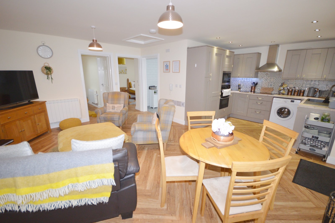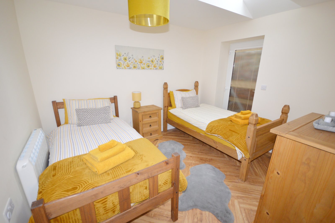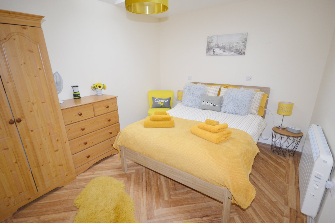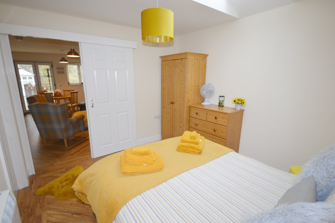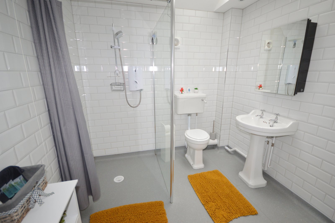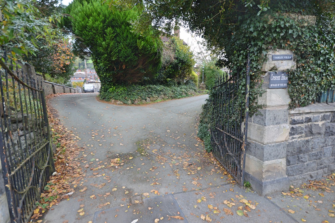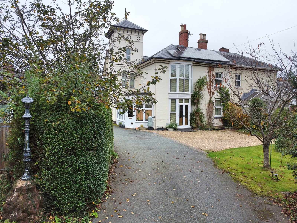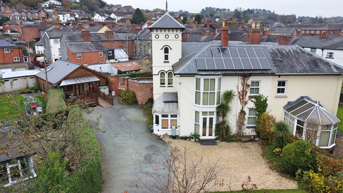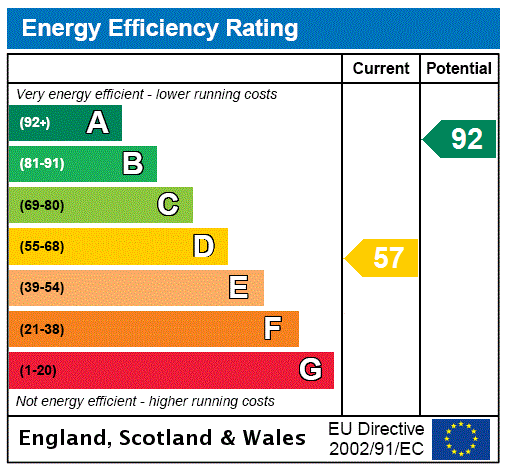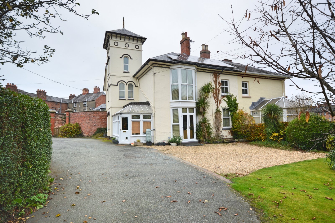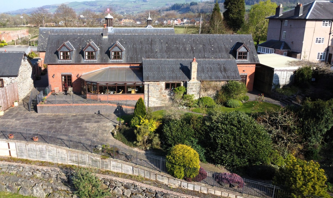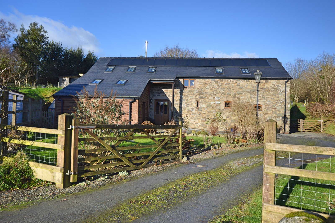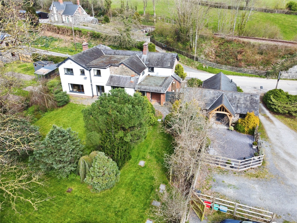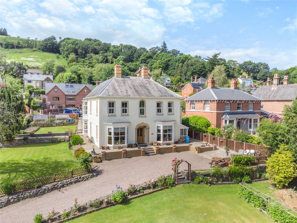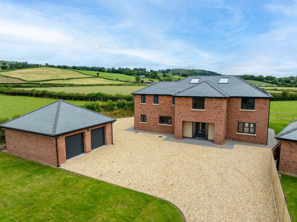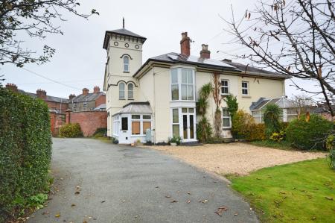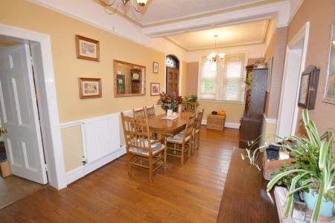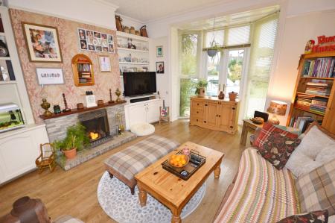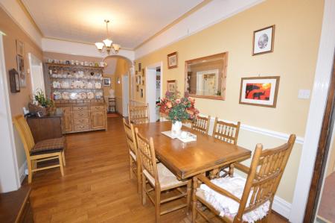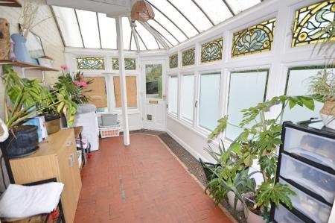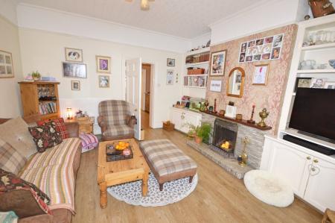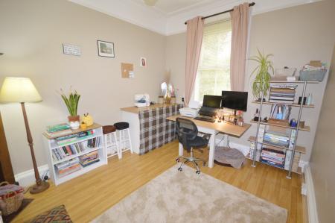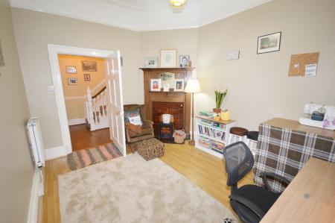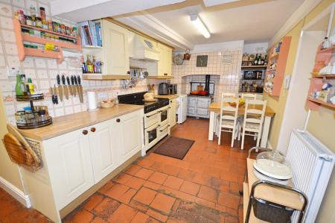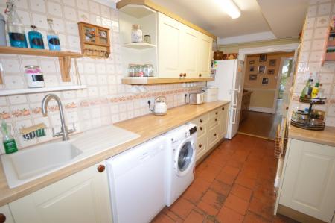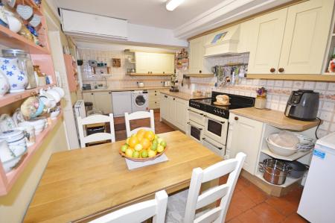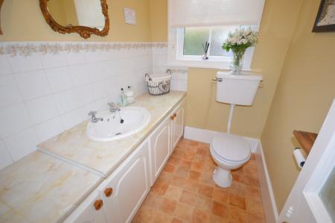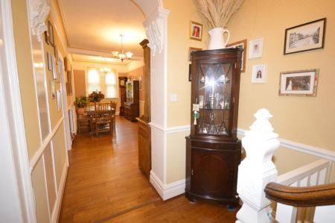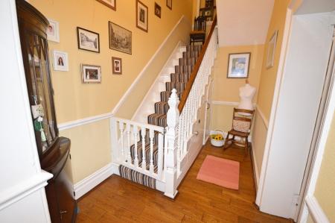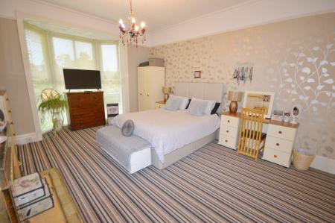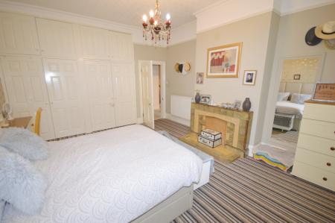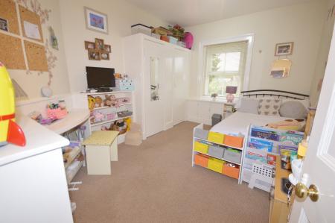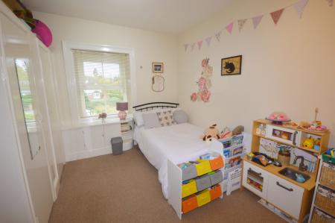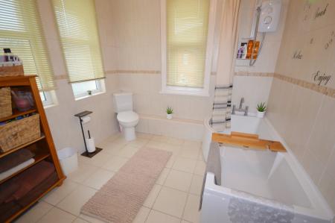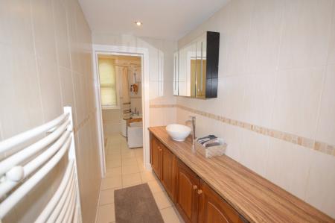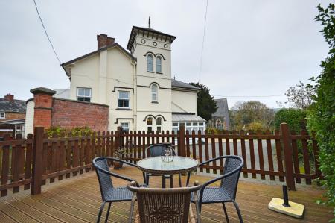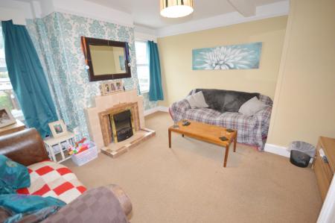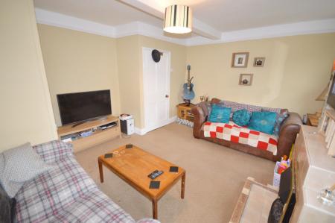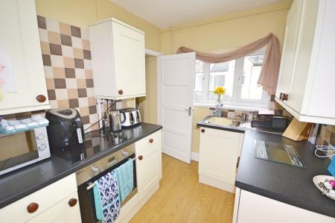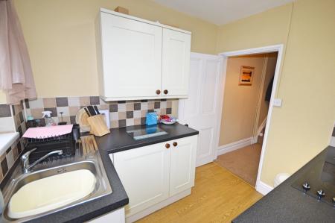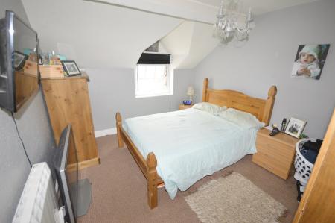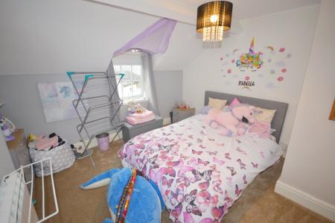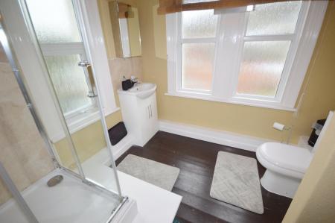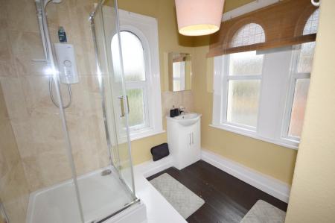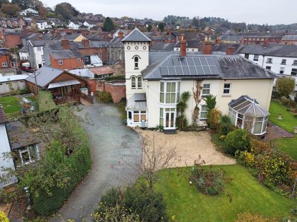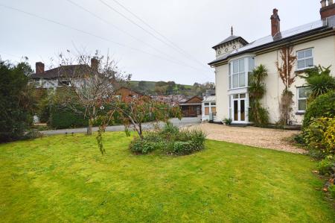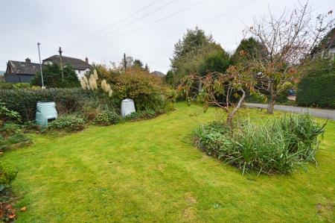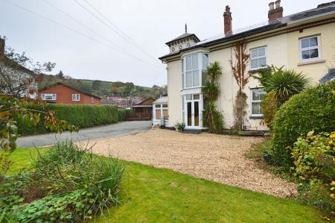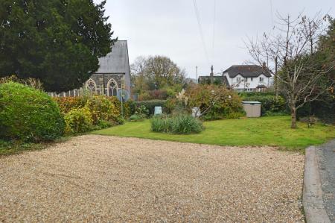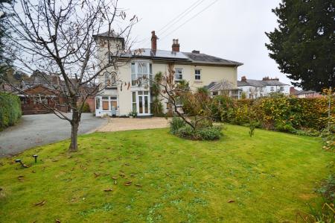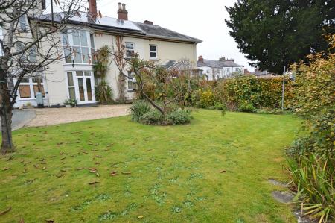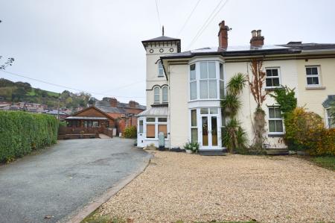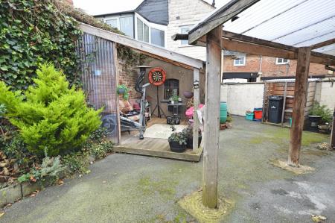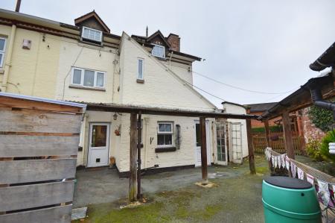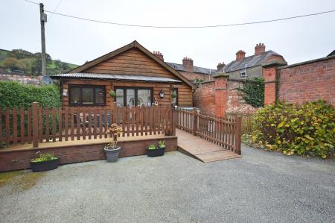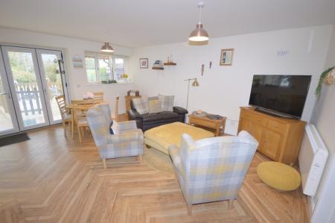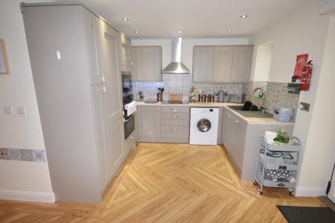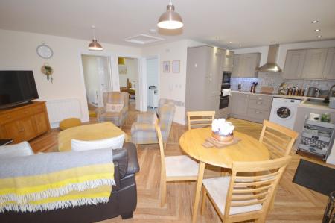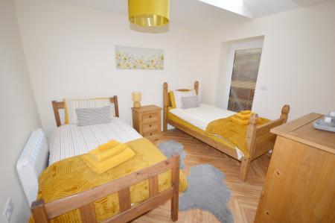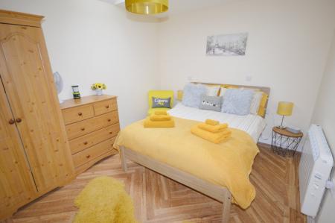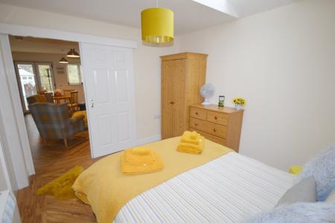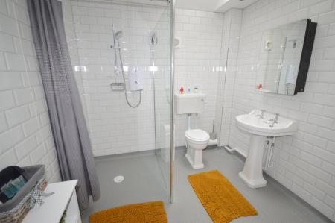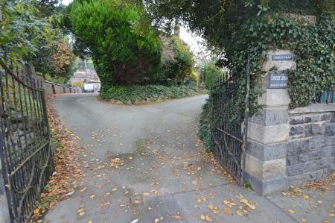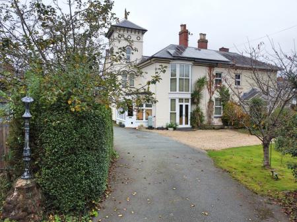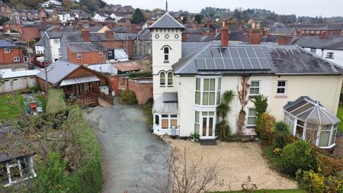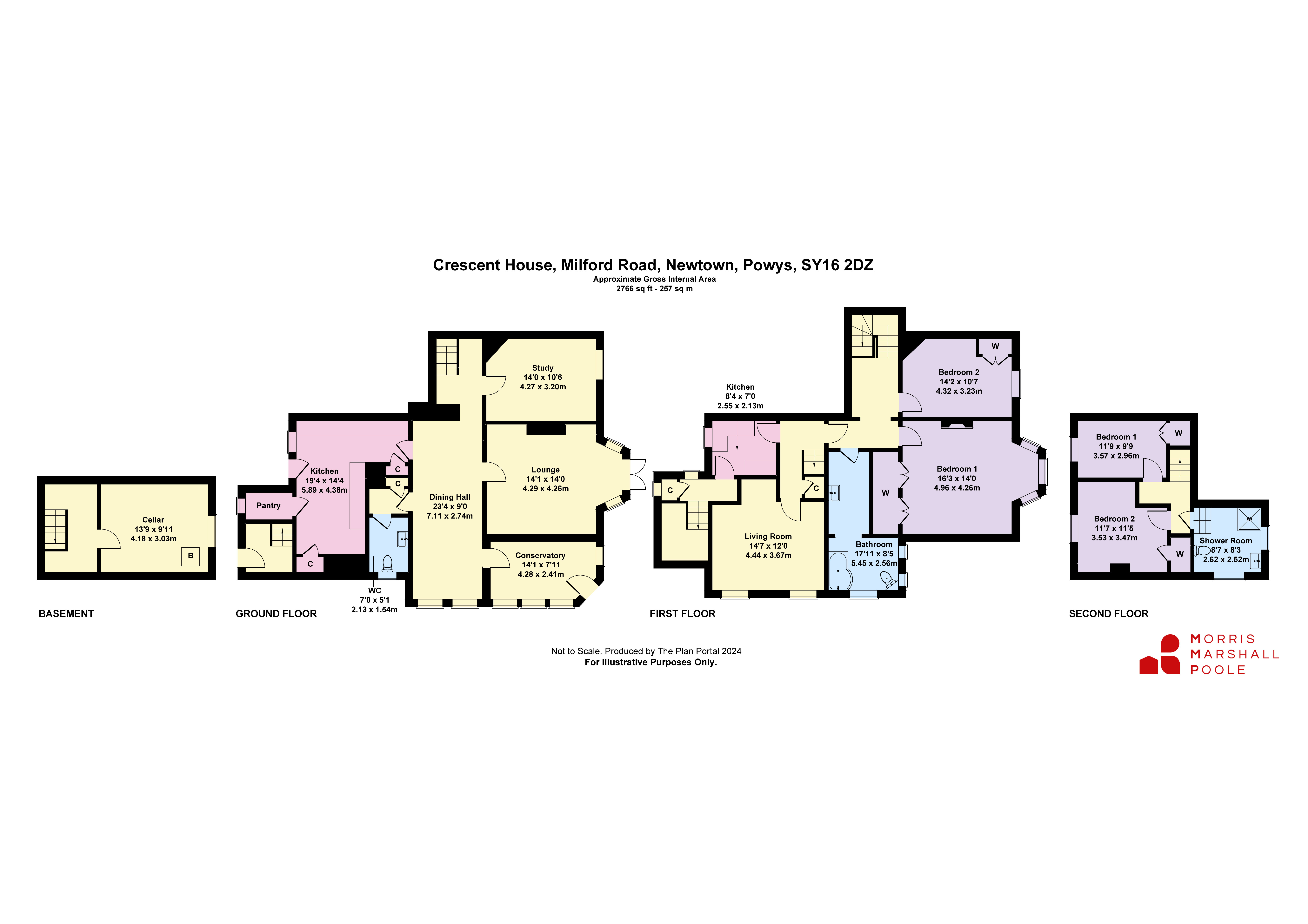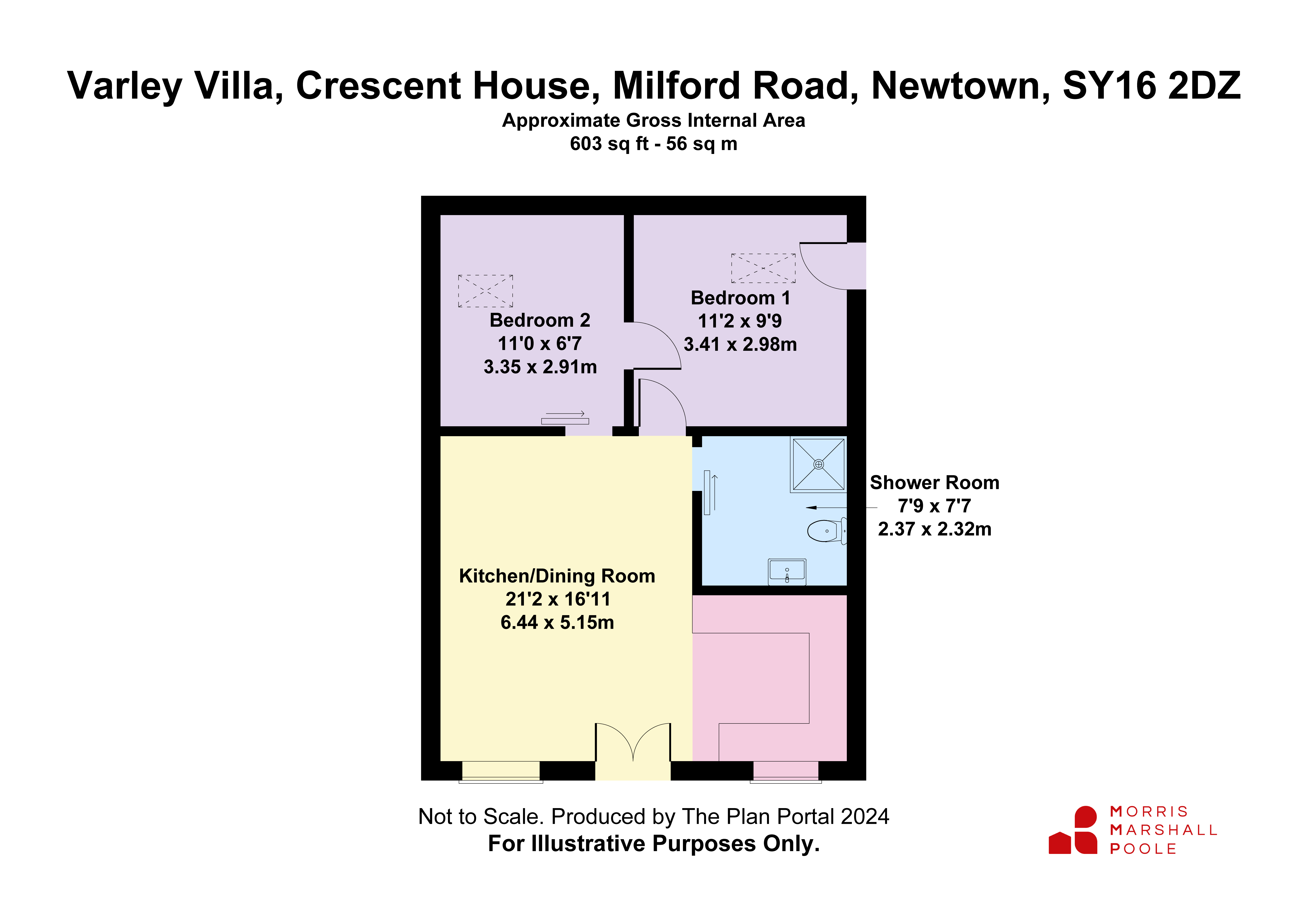- Substantial Period Town Residence
- With Maisonette & Separate Annexe
- In Convervation Area desirable residential location
- Convenient to Town Centre & Dolerw Park
- Flexible Living Accommodation & Layout
- Main House - Dining Hall, WC, 2 Receptions
- Kitchen/Breakfast, Conservatory, Cellar
- 2 Double Bedrooms, Family Bathroom
- Maisonette - Living, Kitchen, 2 Bedrooms, Bathroom
- Annexe - Living/Dining/Kitchen, 2 Bedrooms, Shower Room
6 Bedroom Semi-Detached House for sale in Powys
An attractive and substantial Period Town Residence with Maisonette and Separate Annexe Bungalow situated in a Conservation Area in the desirable Milford Road area of Newtown.
The property is conveniently located within easy level walking distance of the well serviced town centre and only a short distance from Dolerw Park.
Transport facilities in Newtown include bus and train stations and by road the town is around 30 miles from Shrewsbury and around 40 miles from the Cambrian Coast.
The property offers a unique opportunity to purchase a place which provides a beautifully appointed house along with two self-contained dwellings currently bringing in a healthy rental income. Alternatively, the property would be ideal for those looking for a large family home with the flexibility to accommodate elderly relatives or family members.
The outside space includes an attractively landscaped front garden with driveways alongside leading to spacious tarmacadam and gravelled parking areas with space to accommodate a large number of vehicles.
Viewing is highly recommended to fully appreciate all this special property has to offer.
MAIN HOUSE
Ground Floor:
Conservatory with tiled floor and front entrance door.
Dining Hall with staircase to first floor, access door to Cellar, timber boarded floor.
Lobby with store cupboard and leading to:
Cloakroom with WC, washbasin set in unit.
Lounge with open fireplace, built-in alcove cupboards and shelving, laminate flooring, walk-in bay with glazed double doors to front garden.
Study/Playroom with feature fireplace, laminate flooring.
Kitchen/Breakfast Room comprising range of fitted units, inset composite sink, Rangemaster stove with extractor hood above, Solid fuel Aga in fireplace, plumbing for washing machine, built-in cupboard, walk-in pantry, quarry tiled floor, rear entrance door.
Basement:
Cellar split into two sections with built-in shelving and mains gas central heating boiler.
First Floor:
Spacious Landing with boarded floor.
Bedroom (1) with Period fireplace, built-in wardrobes, walk-in bay window to front.
Bedroom (2) with built-in wardrobe, window to front.
Bathroom including bath with electric shower unit over, washbasin on unit, WC, tiled walls and floor.
MAISONETTE
Ground Floor:
Entrance Lobby with staircase to first floor.
First Floor:
Landing with built-in cupboard.
Kitchen comprising range of fitted units, stainless steel sink, integrated electric oven and hob, laminate flooring.
Inner Hallway with staircase to second floor, built-in understairs cupboard, door to main house (currently locked).
Living Room with tiled fireplace, windows to rear.
Second Floor:
Landing
Bedroom (1) with window to rear.
Bedroom (2) with built-in cupboard, window to rear.
Shower Room comprising shower cubicle with electric shower unit, washbasin in unit, WC, electric heated, towel rail, boarded floor.
VARLEY VILLA
(with full disabled access)
Open Plan Living/Dining/Kitchen comprising range of fitted units, inset composite sink, integrated electric double oven and microwave, separate induction hob with extractor over, integrated dishwasher, fridge/freezer and washing machine, "Karndean" flooring, glazed double doors and sidelight to front decked seating area.
Twin Bedroom with rooflight, side entrance door, "Karndean" flooring.
Double Bedroom with rooflight, "Karndean" flooring.
Wet Room comprising shower cubicle with electric shower unit, washbasin, WC, tiled walls, heated towel rail.
Shared entrance to private sweeping driveway leading to tarmacadam and gravelled parking areas with space to accommodate a large number of vehicles.
Front garden comprising lawn with flower and shrubs borders and ornamental trees.
Gate leading to private enclosed rear yard area with verandah covered seating and gym area, 2 store sheds and bin store.
Important Information
- This is a Freehold property.
Property Ref: 78564951_NEW240279
Similar Properties
Milford Road, Newtown, Powys, SY16
Commercial Property | From £595,000
VIDEO TOUR - Substantial Period Town Residence with Maisonette & Separate Annexe. In Conservation Area in desirable resi...
Llanidloes Road, Newtown, Powys, SY16
4 Bedroom Detached House | Guide Price £575,000
VIDEO TOUR - Substantial Detached Country Residence in elevated position with superb rear views. Riverside Location with...
3 Bedroom Detached House | Guide Price £525,000
VIDEO TOUR - Characterful Detached Barn Conversion in idyllic countryside setting, Newtown 14 miles, Machynlleth 14 mile...
Pontdolgoch, Caersws, Powys, SY17
5 Bedroom Detached House | From £625,000
VIEWING RECOMMENDED of this detached characterful roadside property together with detached holiday letting unit, formerl...
Milford Road, Newtown, Powys, SY16
5 Bedroom Detached House | Guide Price £650,000
Impressive Town Residence in desirable Milford Road Area convenient to Dolerw Park & Town Centre which retains a wealth...
Cae Garreg, Trefeglwys, Caersws, Powys, SY17
5 Bedroom Detached House | Guide Price £695,000
VIDEO TOUR - Detached 5 Bedroom House enjoying countryside views built to a high specification by Powell Developments Lt...

Morris Marshall & Poole (Newtown)
10 Broad Street, Newtown, Powys, SY16 2LZ
How much is your home worth?
Use our short form to request a valuation of your property.
Request a Valuation
