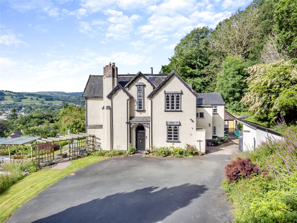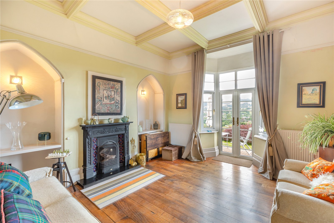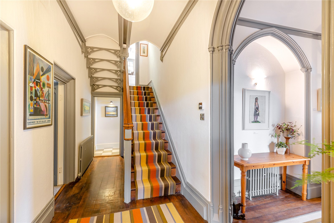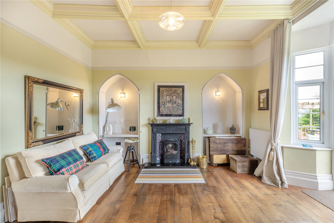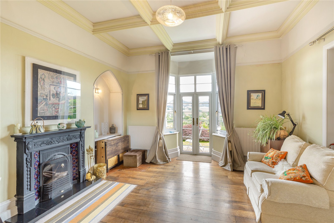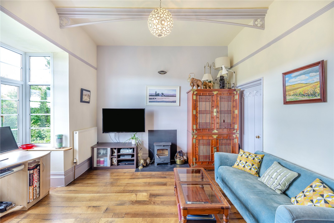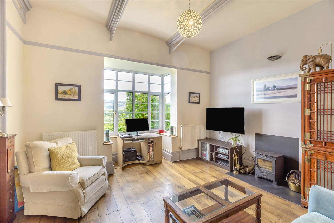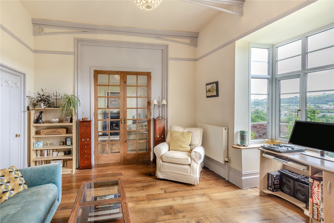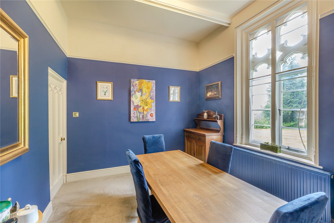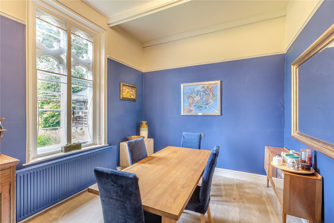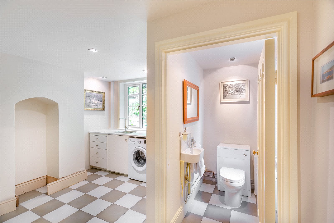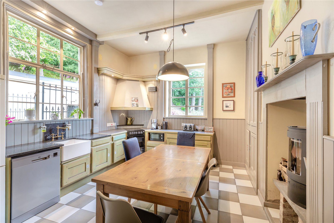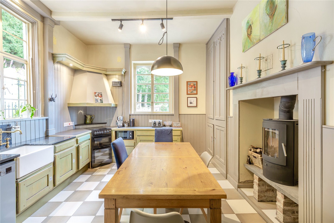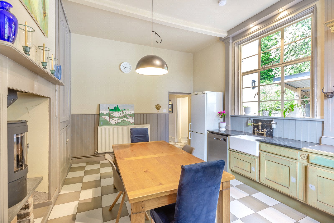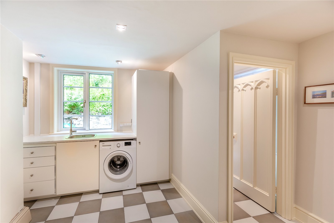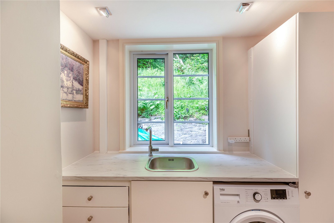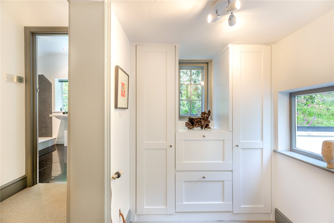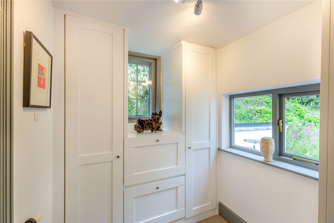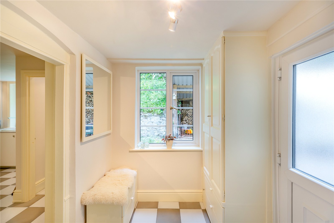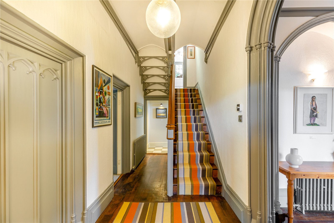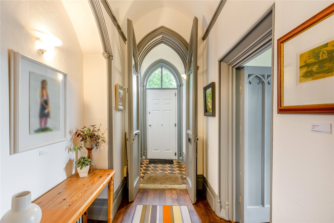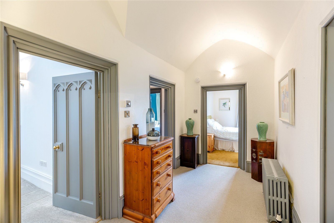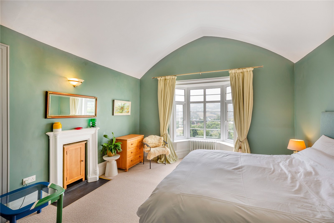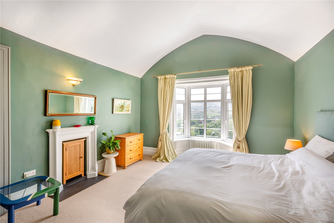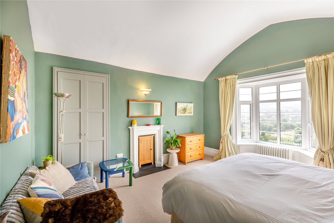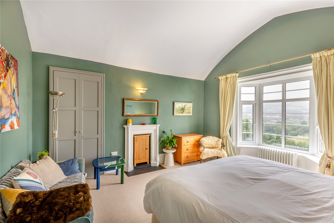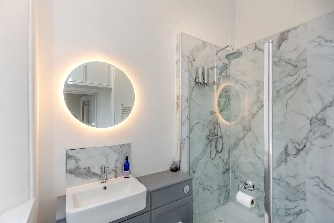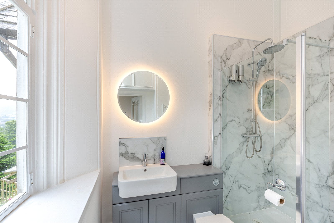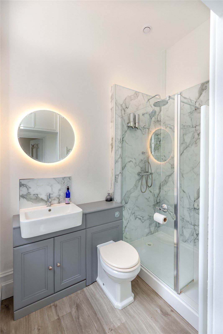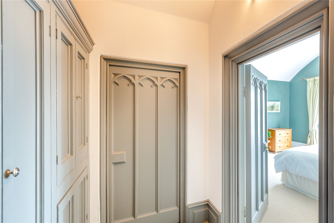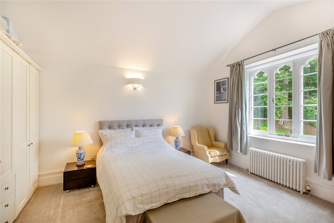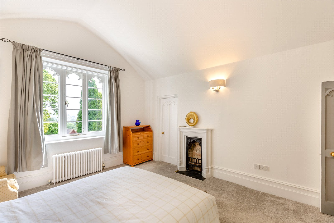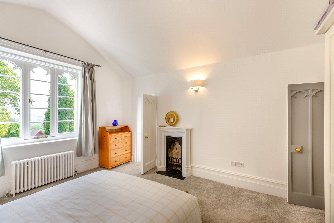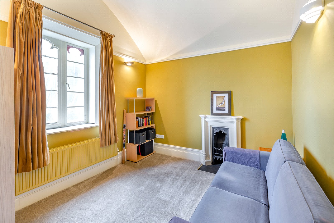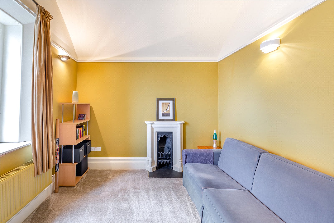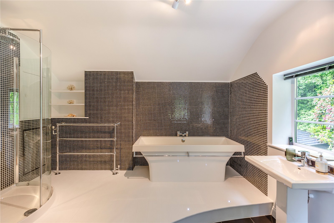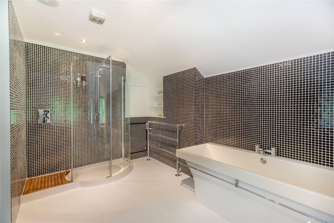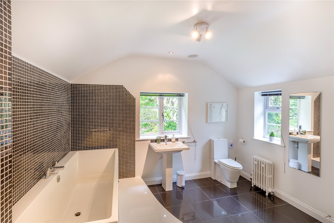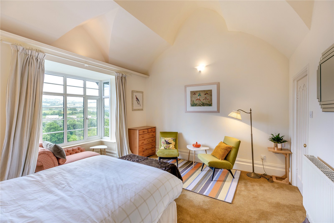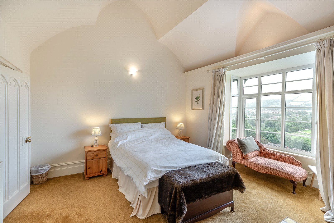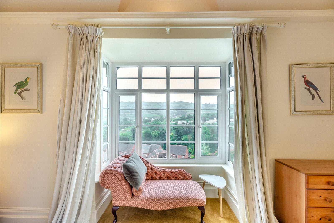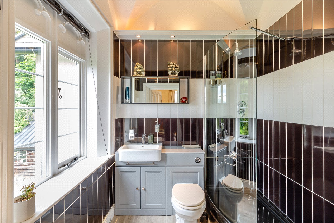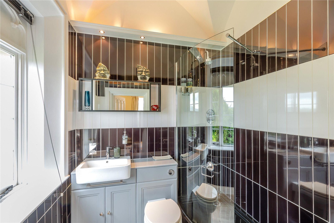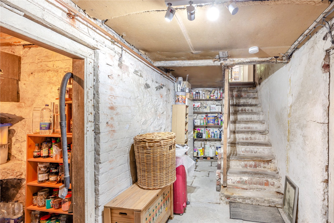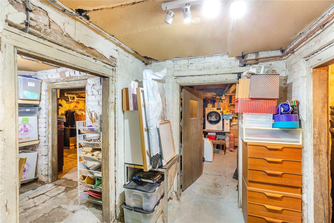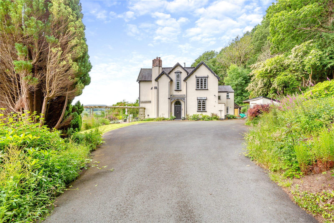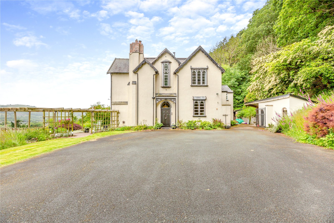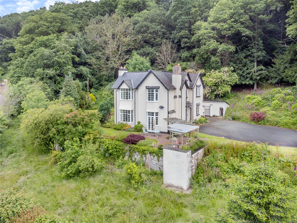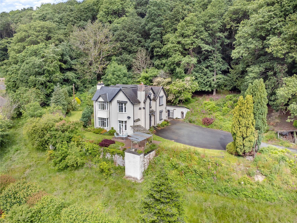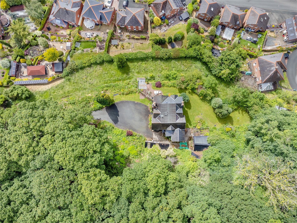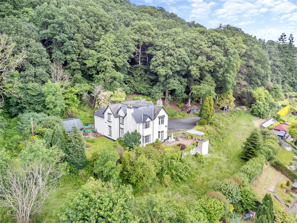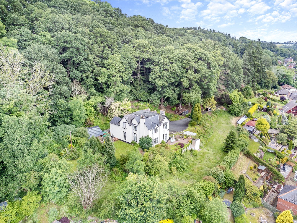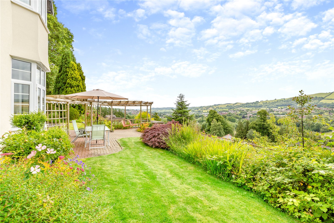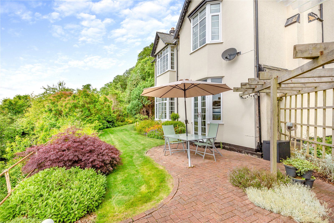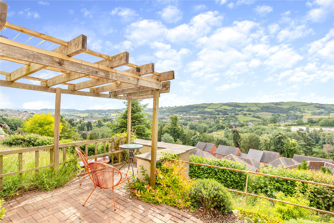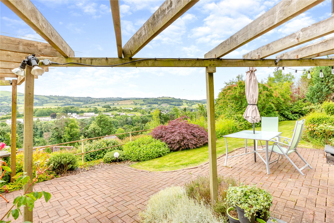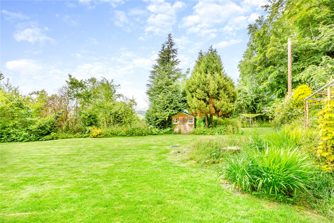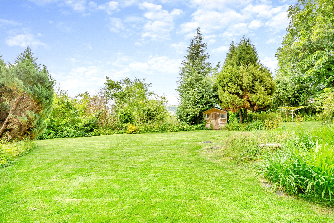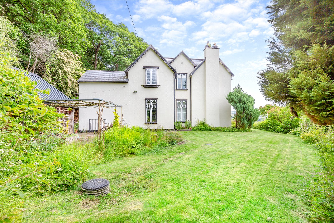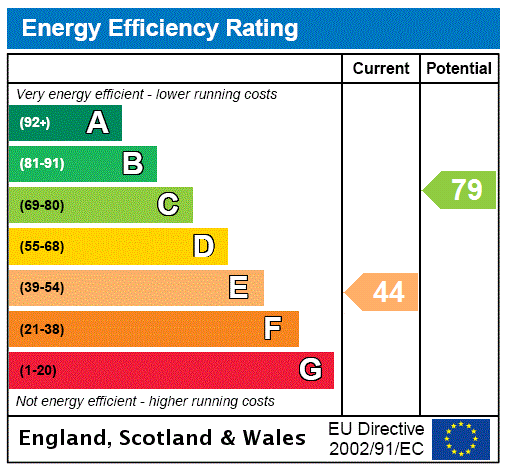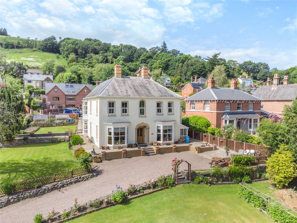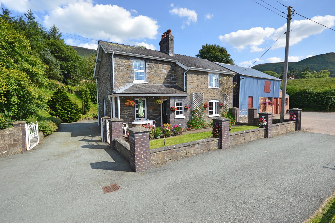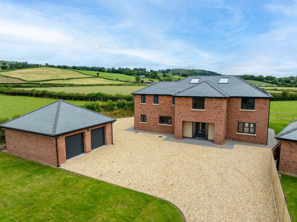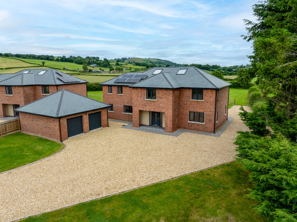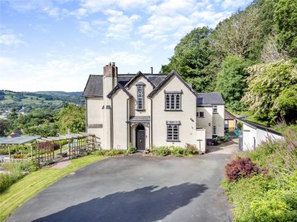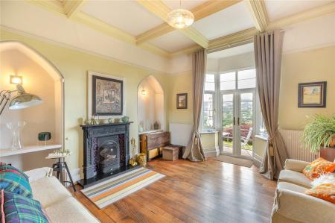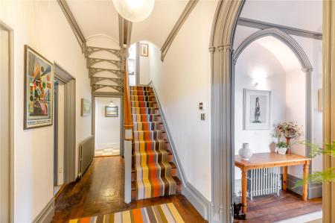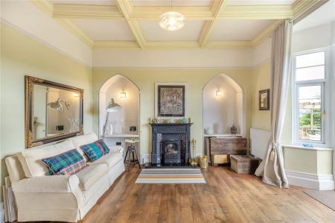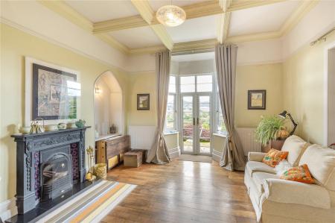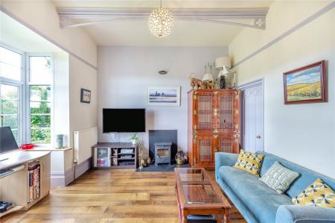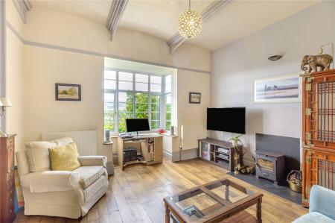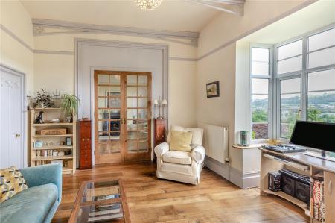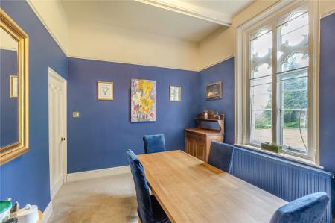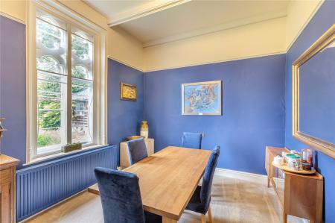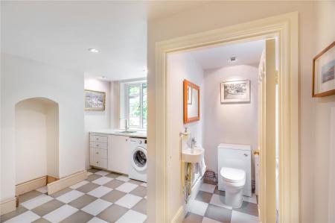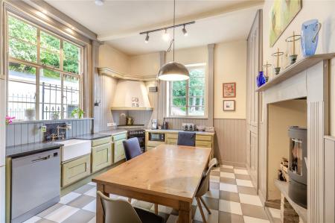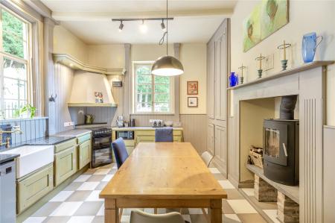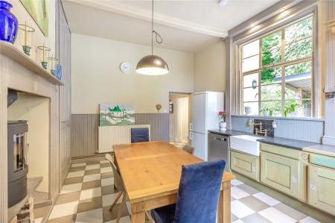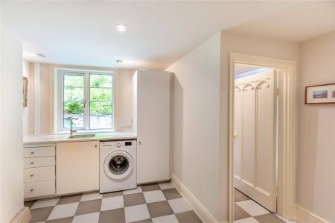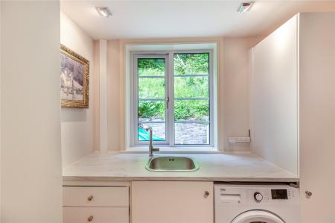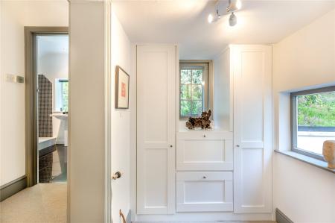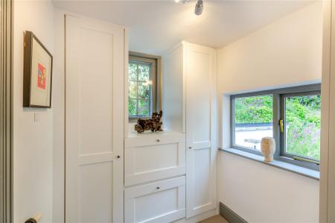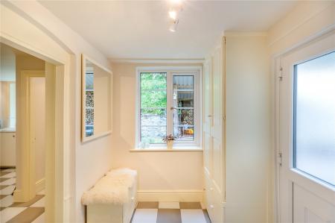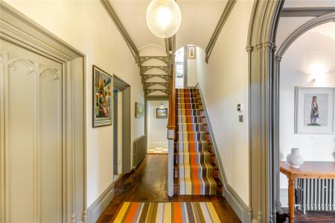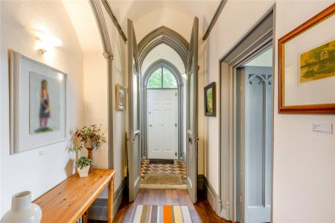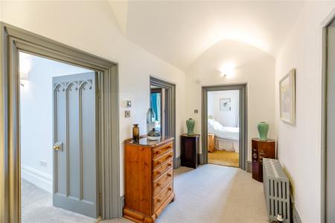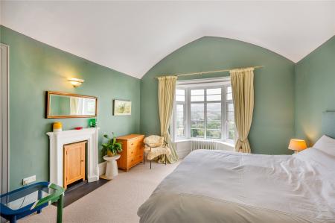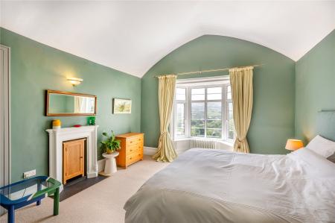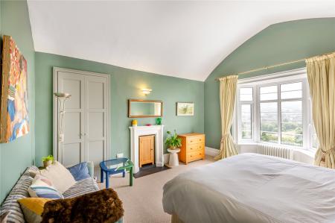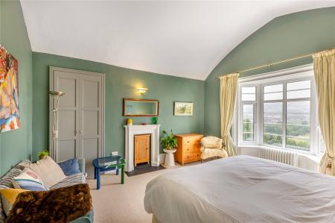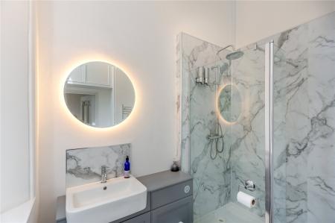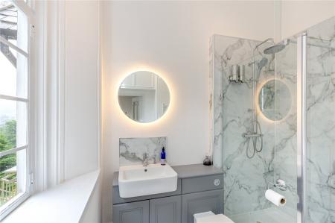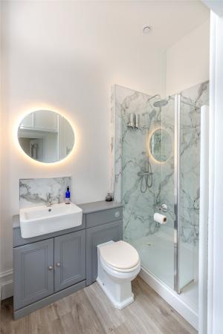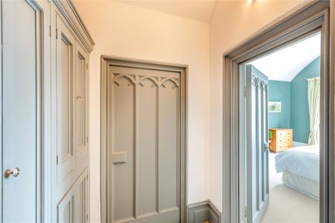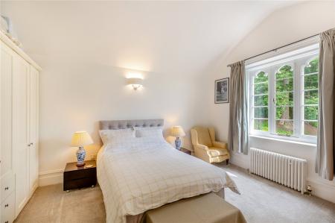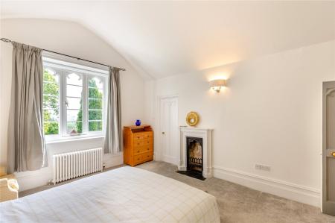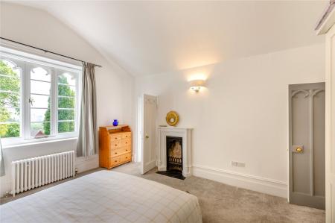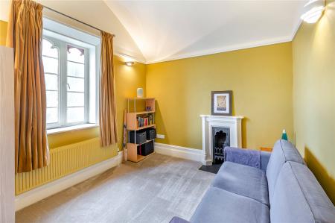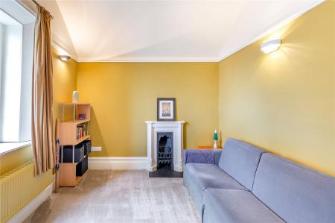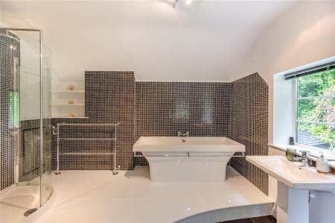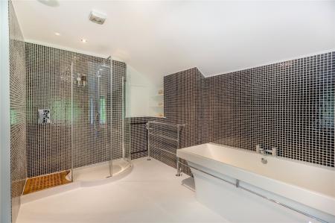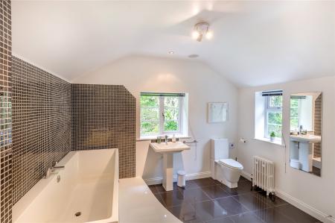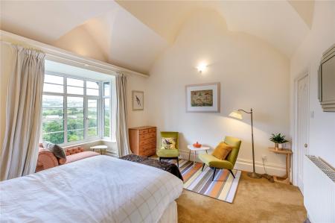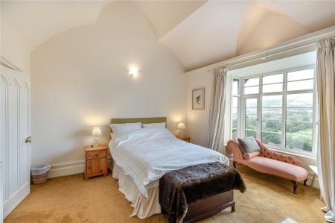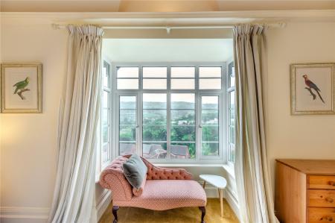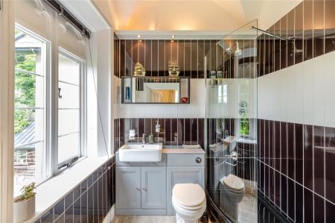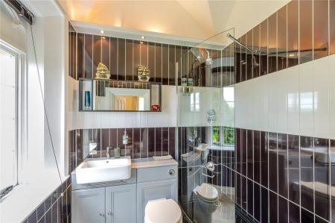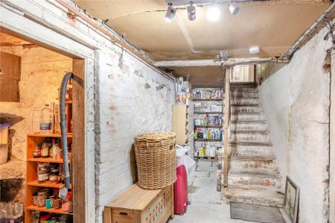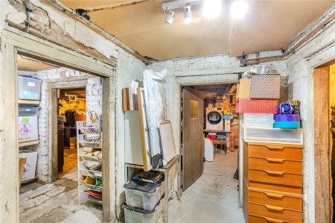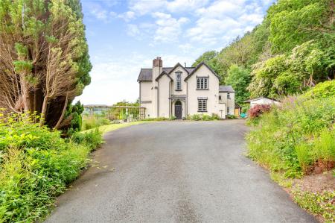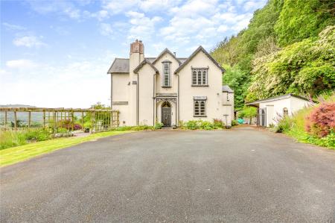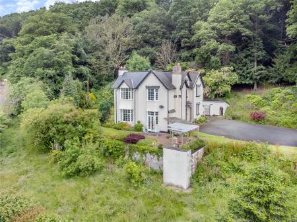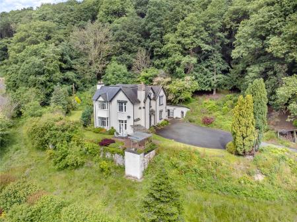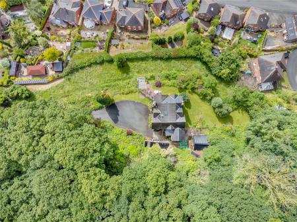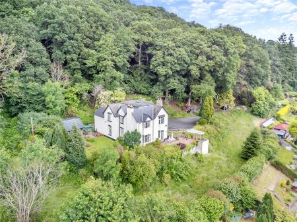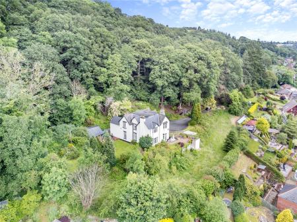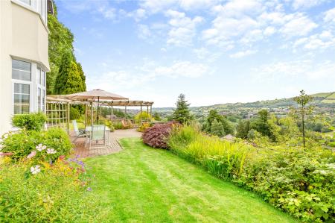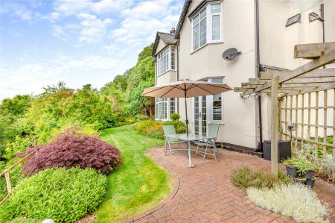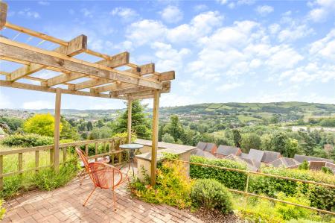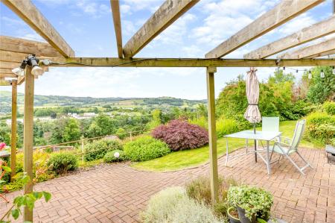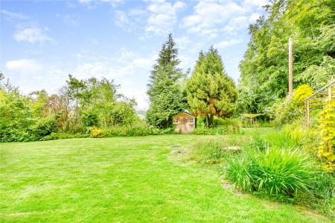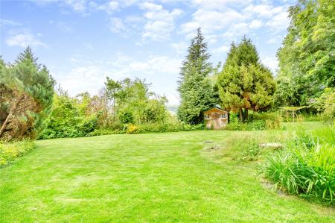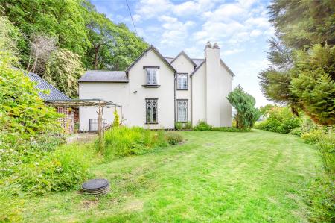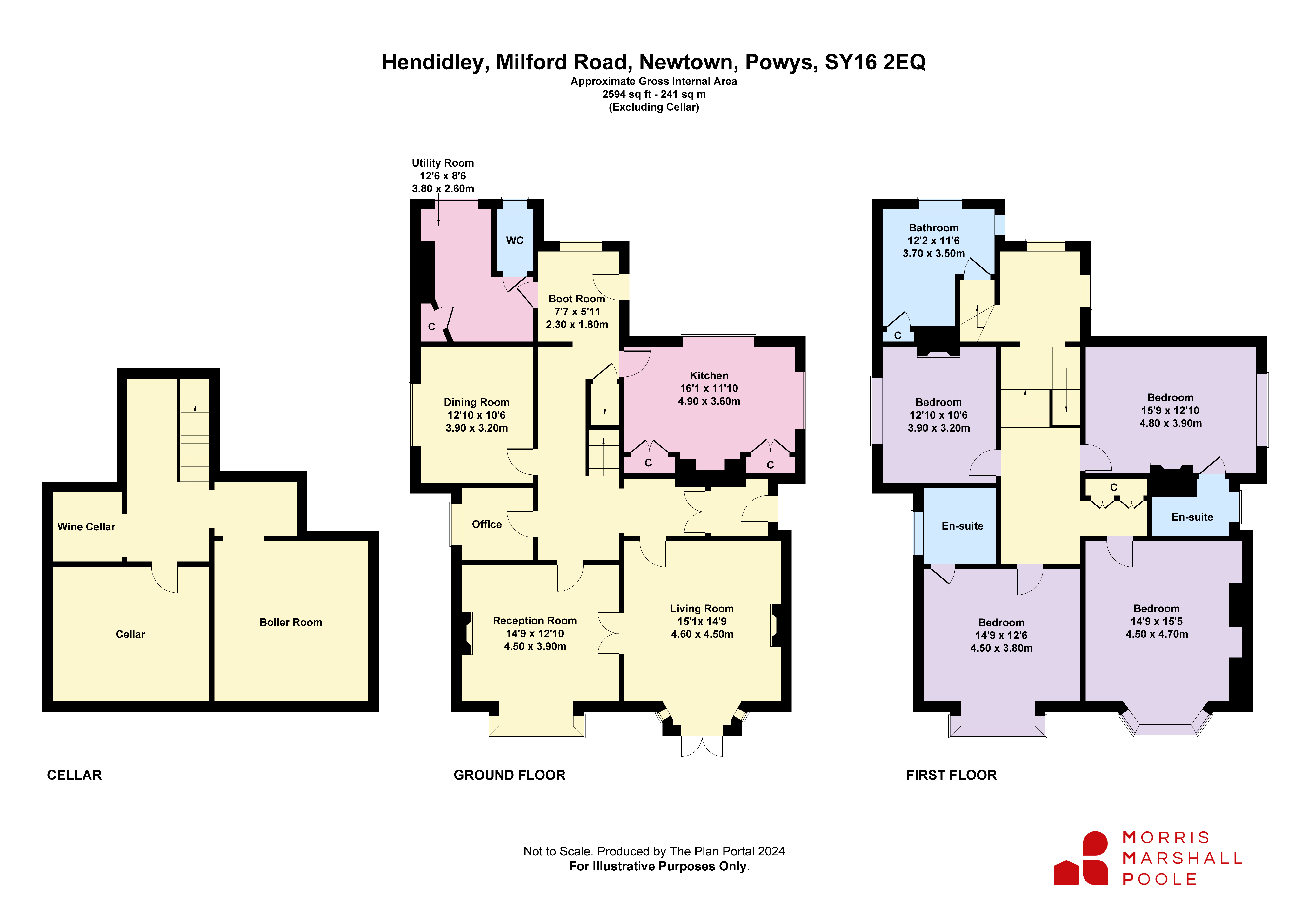- 19th Century House bursting with character & tastefully modernised
- Retaining a wealth of original features
- Set in approximately 1.13 acres of Land
- Elevated position with south facing countryside views
- Extensive living accommodation with 3 Reception Rooms, 4 Double Bedrooms, 2 Ensuites & Large Family Bathroom
- Detached Garage/Workshop
- Grounds with mature woodland to the northern boundary
- EPC - E (44) Exp 31.03.2031
4 Bedroom Detached House for sale in Powys
Built in the late 19th century, Hendidley occupies a prominent position above the town set within approximately 1.3 acres of mature gardens and woodland, the property has been tastefully decorated, perfectly complimenting the abundance of character the home has to offer. From exceptional architectural features, decorative fireplaces and hand carved woodwork, the property presents a unique opportunity combining modern living with period features. Benefitting from an elevated and private position over the town with breath taking south facing views towards the Mochdre and Dolfor Hills, Hendidley provides a quiet situation, whilst being within touching distance of the town centre.
The accommodation comprises:
On the Ground Floor:
Entrance Porch with decorative floor tiles opening through to
Hallway which is bursting with character from original oak flooring to decorative carved archways and staircase with oak handrail to the first floor.
The Living Room offers a light south facing room, centred around a walk-in bay window taking full advantage of the far reaching views with French doors opening onto the terrace, original oak flooring and two alcoves with shelving either side of the decorative cast iron fireplace, part glazed doors open through to
Second Reception Room with a further south facing bay window, hand carved decorative ceiling beams and multi-fuel burning stove on slate hearth.
Dining Room has been tastefully decorated whilst retaining character with window to side aspect.
A useful Study located adjacent which has oak flooring and window overlooking the rear garden. The Kitchen offers substantial storage, comprising wooden base units and two extensive pantry cupboards either side of the wood burning stove set into the former fireplace, recess for electric oven and dishwasher, extractor unit, part quartz worktops and Belfast sink, the kitchen offer sufficient space for a large dining table and benefits from dual aspect windows to the front and side elevations.
Boot Room with rear entrance door flows through to a spacious Utility Area comprising further storage and recess for washing machine.
Adjacent Cloakroom with washbasin and WC.
The Cellar is split into four rooms with electric and lighting throughout, perfect for storage, and houses the gas fired boiler and also includes a room perfectly utilised as a wine cellar.
On the First Floor:
Opens to an extensive Landing with an abundance of character including decorative vaulted ceiling and stained glass window.
The Half Landing offers built-in storage leading to
Family Bathroom comprising contemporary bath, large walk-in shower, WC, washbasin and heated towel rail.
Bedroom (1) offers a substantial double bedroom, with window to the front of the home.
The current owner has installed a modern Ensuite Shower Room with marble effect panelling around a large walk-in shower, vanity unit with storage and inset washbasin, heated towel rail and WC.
Bedroom (2) is a further extensive double bedroom which centres around a walk-in bay window with far reaching south facing views. Adjacent Ensuite Shower Room comprising large walk-in shower, vanity unit, washbasin, WC and modern tiling.
Bedroom (3) also benefits from a walk-in bay window with south facing views, centres around a former fireplace, together with vaulted ceiling adding real character to the room.
Bedroom (4) offers a further double room centred around a decorative cast iron fireplace.
The property is approached from Milford road and opens onto a large tarmac driveway with sufficient parking for several vehicles.
Totalling to approximately 1.13 acres the grounds offers a balance of established woodland and lawns, overlooking the town and surround countryside.
Benefitting from a south facing aspect the side terrace comprise a brick paved seating area and adjacent lawn bordered by a range of established plants and shrubs with a lower lawn below the terrace.
The side lawn opens towards the rear aspect with the rear garden being bordered by established hedges and shrubs.
Detached Garage/Workshop 5.20m x 4.90m with power.
Detached brick built Outbuilding which is perfect for storage with attached log store.
Private road leading to the property, owned by the adjacent property 'Oakfield'
Important Information
- This is a Freehold property.
Property Ref: 78564951_NEW240133
Similar Properties
New Mills, Newtown, Powys, SY16
4 Bedroom Farm | £650,000
VIDEO TOUR - Smallholding with 7.6 acres offering a unique lifestyle opportunity well positioned a short distance from N...
Milford Road, Newtown, Powys, SY16
5 Bedroom Detached House | Guide Price £650,000
Impressive Town Residence in desirable Milford Road Area convenient to Dolerw Park & Town Centre which retains a wealth...
3 Bedroom Farm | Guide Price £645,000
VIDEO TOUR - Smallholding of around 10 acres with Attractive 3 Bedroom Cottage which is conveniently located off the A47...
Cae Garreg, Trefeglwys, Caersws, Powys, SY17
5 Bedroom Detached House | Guide Price £725,000
VIDEO TOUR - Detached 5 Bedroom House enjoying countryside views built to a high specification by Powell Developments Lt...
Cae Garreg, Trefeglwys, Caersws, Powys, SY17
5 Bedroom Detached House | Guide Price £725,000
VIDEO TOUR - Detached 5 Bedroom House enjoying countryside views built to a high specification by Powell Developments Lt...
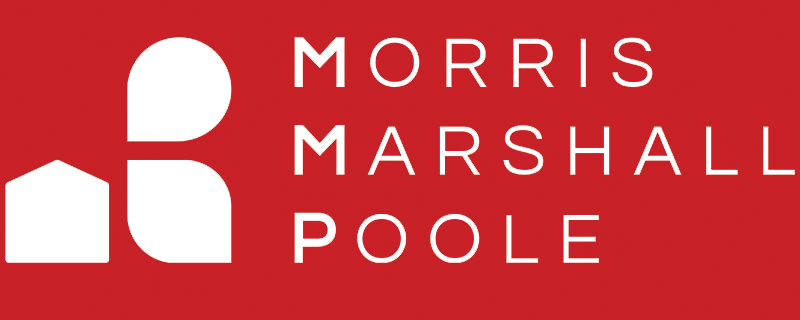
Morris Marshall & Poole (Newtown)
10 Broad Street, Newtown, Powys, SY16 2LZ
How much is your home worth?
Use our short form to request a valuation of your property.
Request a Valuation
