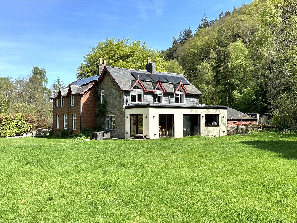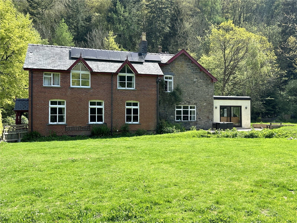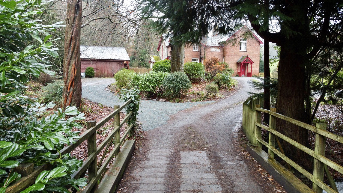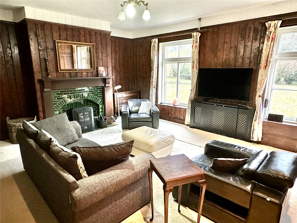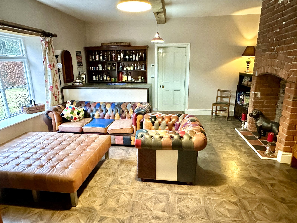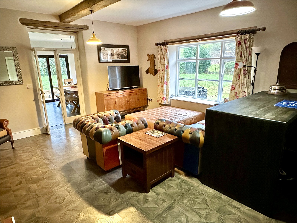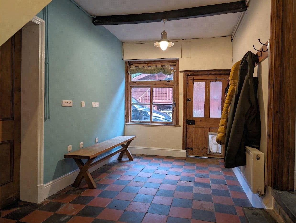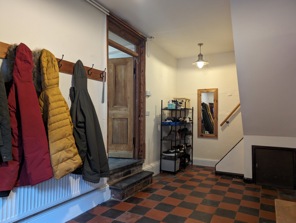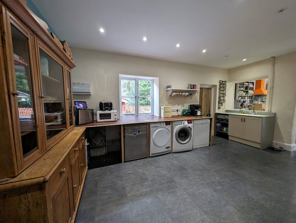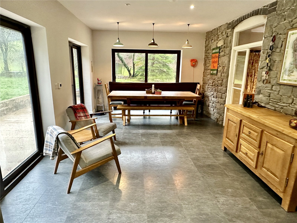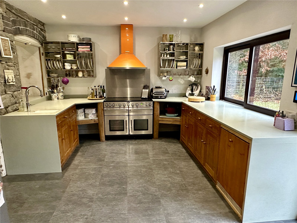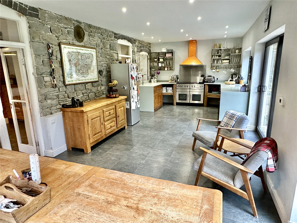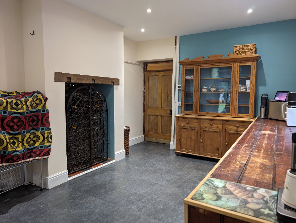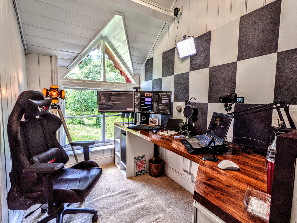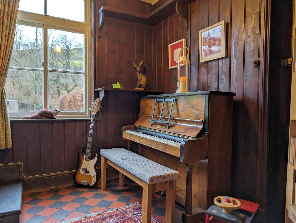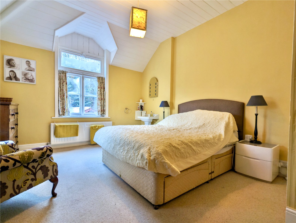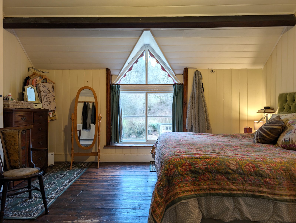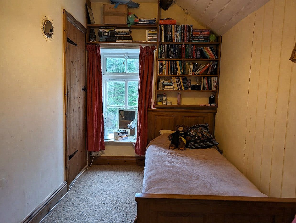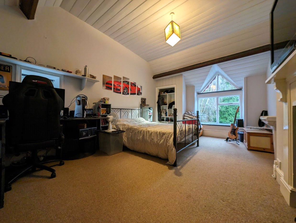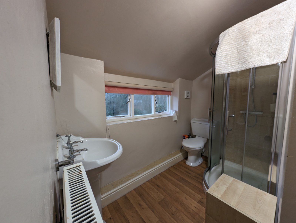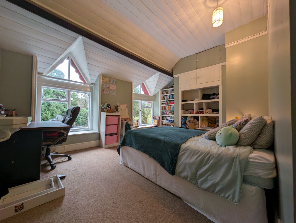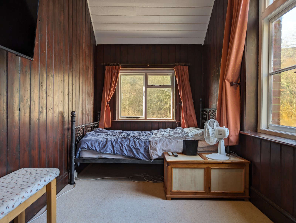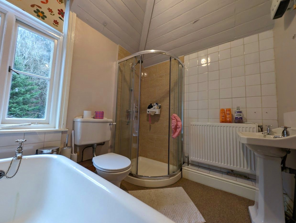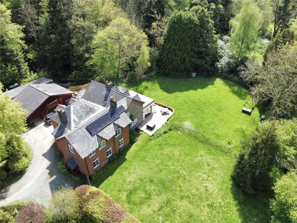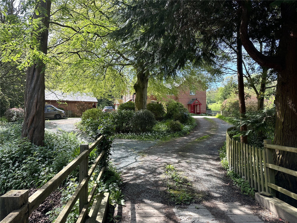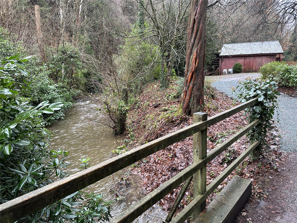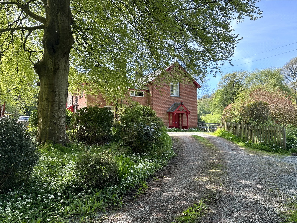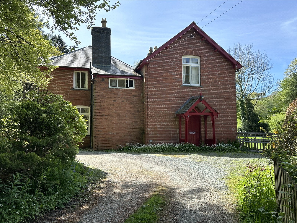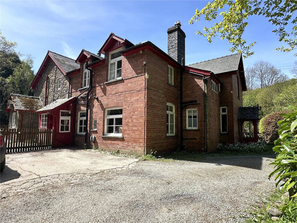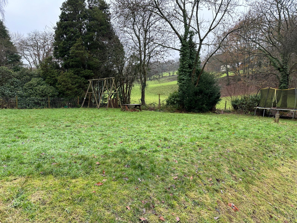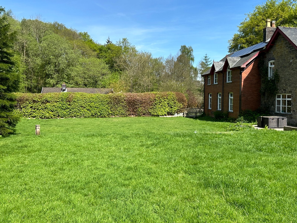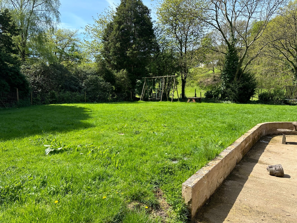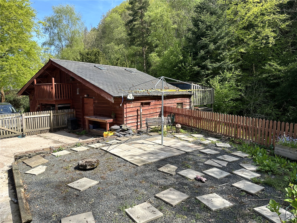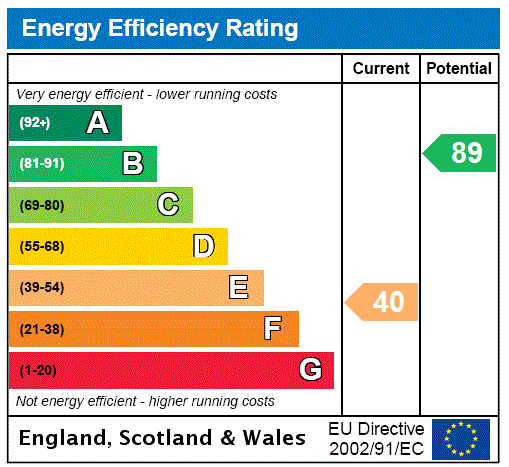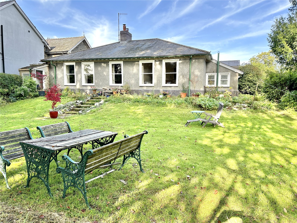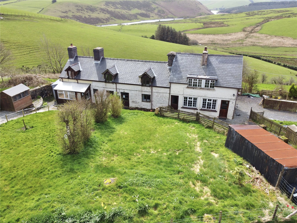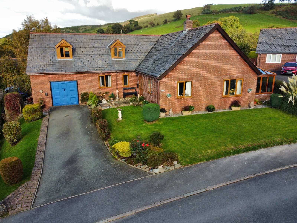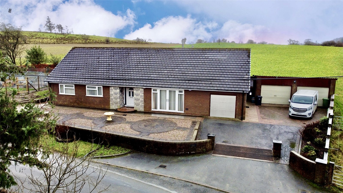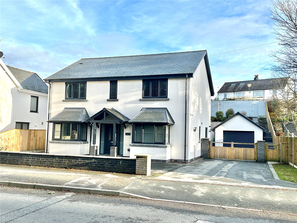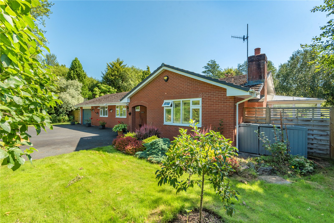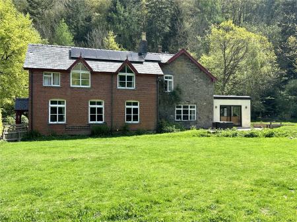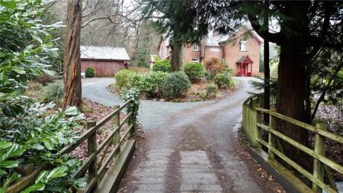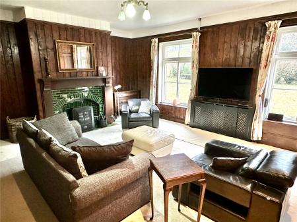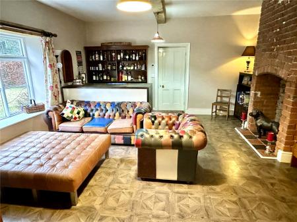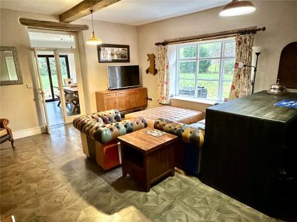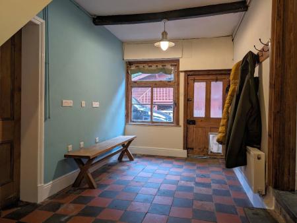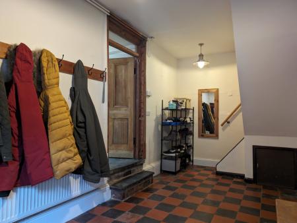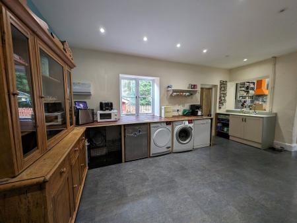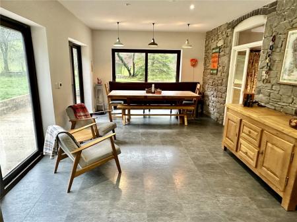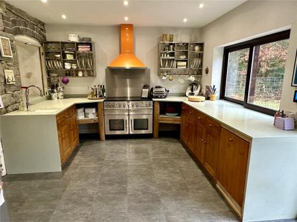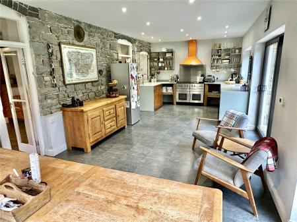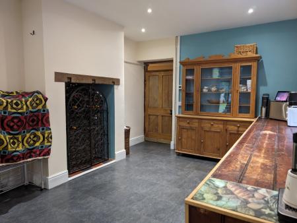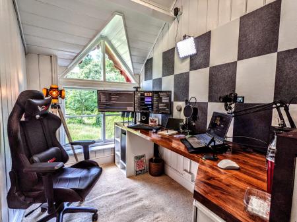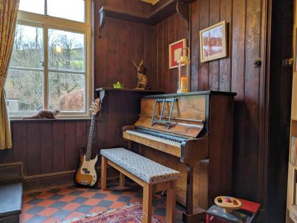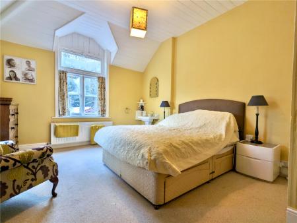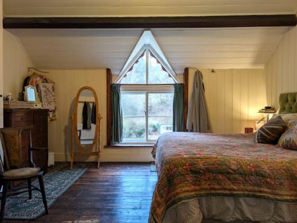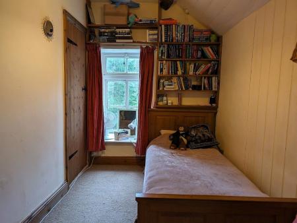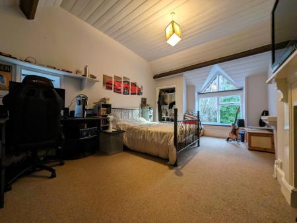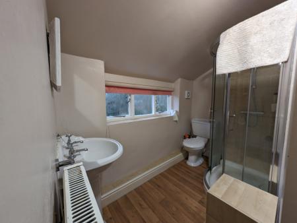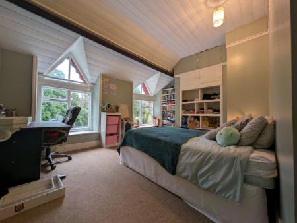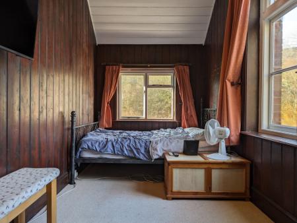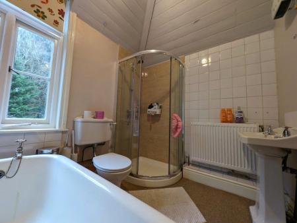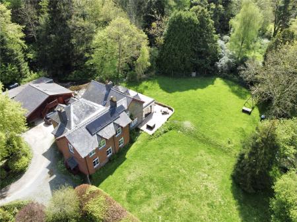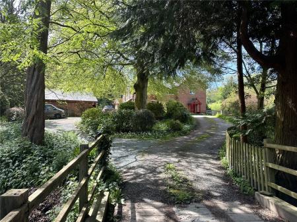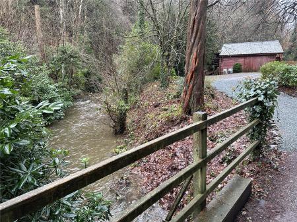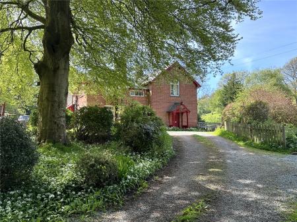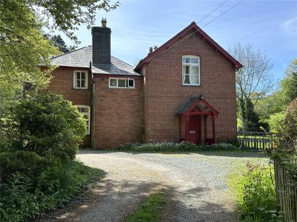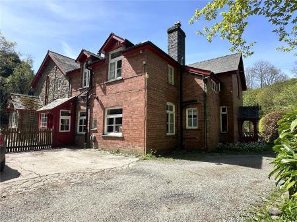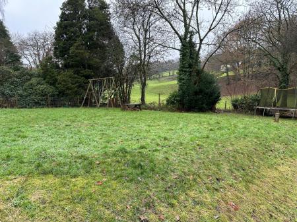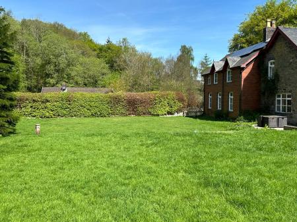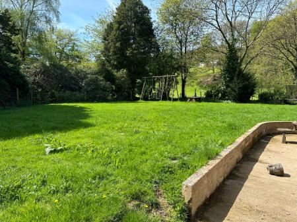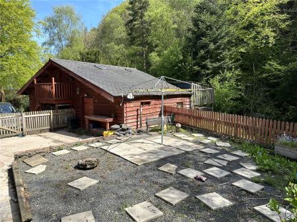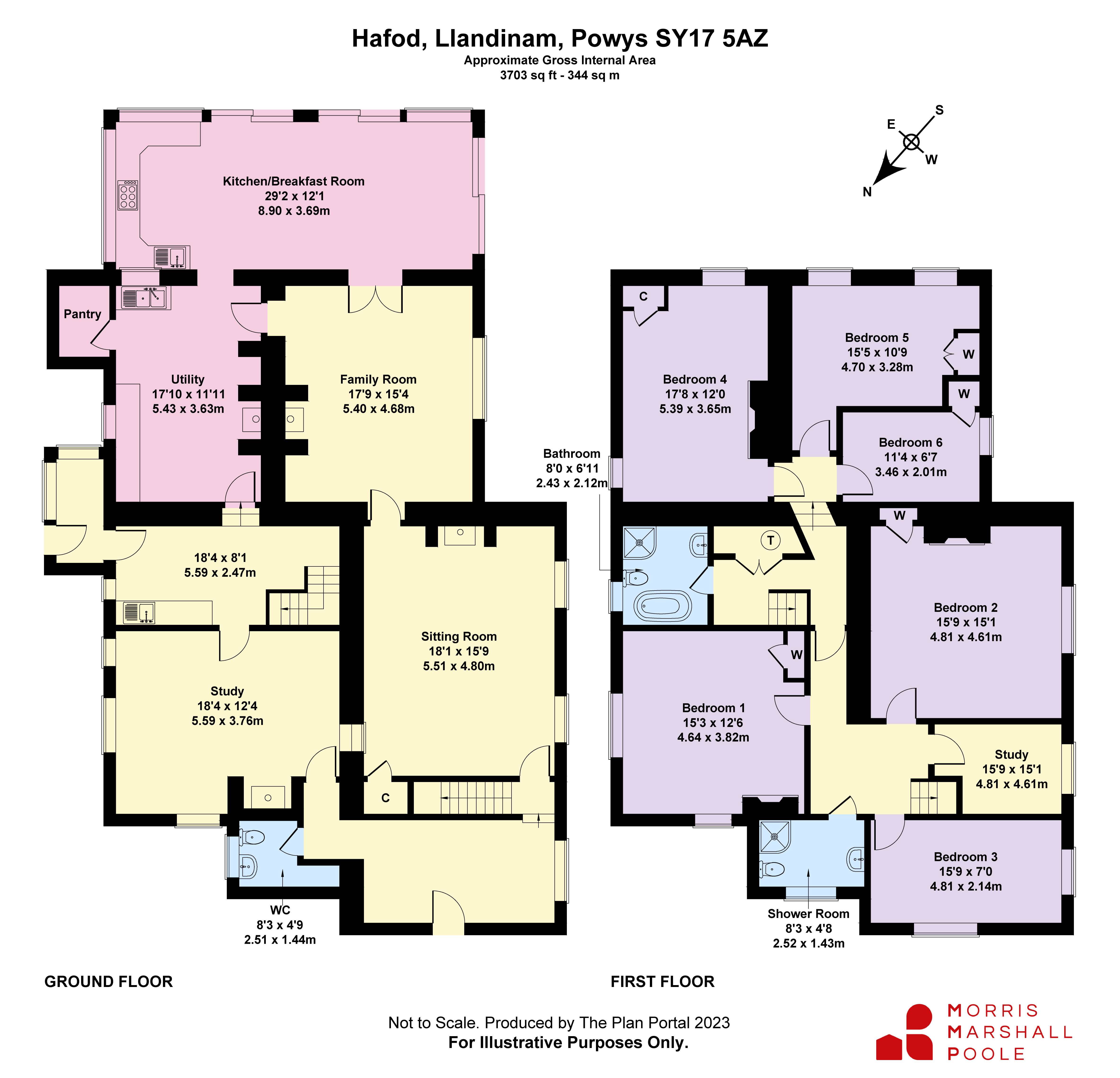- Welsh Country House situated in grounds of approx 1.3 acres
- Set in a beautiful & secluded valley yet only 1 mile from the A470
- 3 miles from the village of Llandinam with primary school
- Retaining an abundance of character & many original features
- 2 Reception, Modern Kitchen/Breakfast Room Extension completed Dec 2020 , 6 Bedrooms, Bathroom & Shower Room
- Garage/Workshop, Lawns, Woodland & brook
- EER = 40 (E) (exp 03/29)
- The vendors have their own website for more images etc - www.sites.google.com/view/hafod/home
6 Bedroom Detached House for sale in Powys
Hafod is a Welsh country residence situated in a picturesque location with a wealth of original wood panelling and many original features. Built in 1901 the accommodation has been updated with a modern kitchen/dining extension to the ground floor and has potential for mulit-generational living. This rural location is a walkers, bird-watcher and nature lovers paradise. Hafod sits in a beautiful valley just a mile from the main road and accessed by a single track lane with passing places. This is a 'no through' road which adds to the secluded feeling of the property. The house sits amongst large lawned gardens and is backed by woodland and grounds extending to approximately 1.3 acres with river running through. The grounds are run primarily with wildlife in mind. Situated approximately 5 miles from the market town of Llanidloes with its attractive historic black & white market hall in the centre and a small array of shops and cafes together with nearby tourist attractions such as the Clywedog Reservoir, Hafren Forest with boardwalk to the source of the Severn.
The larger market town of Newtown some 10 miles away. There is a railway station at Caersws 5½ miles away, Shrewsbury 45 miles and the coastal university town of Aberystwyth 36 miles.
The accommodation comprises:
Ground Floor:
Covered Front Entrance
Entrance Hall, front entrance door to imposing Hallway with original wood panelled walls & plate rack, quarry tiled floor, staircase to first floor.
Inner Lobby with original wood panelled walls, coathooks, quarry tiled floor,water filter system with three stage particle filter unit and UV water filter.
Cloakroom with WC, washbasin, heated towel rail, quarry tiled floor.
Sitting Room with original wood panelled walls, 2 windows to garden views, wood burner stove in green tiled, slated & timber surround, understairs cupboard with shelves.
Family Room with parquet style flooring, recess brick grate, under floor heating, French doors to
Kitchen/Breakfast Room with pine fronted units, worktop surfaces, inset sink, recess for cooker with stainless steel splashback, extractor hood over, inset ceiling lights, 3 sliding patio doors to garden, Quooker hot water tap, underfloor heating, "warm" roof, integrated dishwasber.
Utility Room with double sink unit, worktop surface, plumbed for washing machine, dishwasher and tumble dryer, recess for appliance, inset ceiling lights, pantry.
Rear Entrance with housing quarry tiled floor, secondary staircase to first floor, coat hooks, entrance door.
Rear entrance porch housing solar battery, underfloor heating controls and expansion tank for pressuried water system.
Study with quarry tiled floor, wood burning stove and built-in original Welsh dresser, dual aspect windows.
First Floor:
Landing with original wood panelled walls, velux window.
Nant Main Bedroom (3) wood panelled walls and ceiling, pedestal wash basin.
Cwtch/Study, wood panelled walls and ceiling, window to garden view.
Bespoke Office with sustome desk with oak block wood top, fitted storage, LED lighting with built-in remote controlled ceiling fan, sound deadening panels and tinted windows.
Adar Bedroom (2) original wooden floor, wood panelled walls & ceiling, picture window to front views, attractive fireplace with green tiles & timber surround, wash basin with cupboard under, built-in cupboard.
Shower Room with white pedestal washbasin, WC, quadrant shower cubicle, part tiled walls, extractor fan, radiator.
Melyn Bedroom (1) fireplace in turquoise tile, slate & timber surround, illuminated mirror over pedestal wash basin, radiator, built-in wardrobe
Inner Landing with door leading to second landing with staircase down to rear entrance, airing cupboard.
Bathroom with roll top bath on ball & claw feet, WC, quadrant shower cubicle, radiator, part tiled walls, pedestal washbasin, electric wall fan heater, extractor fan.
Glas Bedroom (4) radiator, fireplace with wood surround, window to front and side views, pedestal washbasin, recessed wardrobe.
Haf Bedroom (5) 2 picture windows to rear views over the garden, washbasin, original wood panelled ceiling, built-in double wardrobe.
Gwennol Bedroom (6), built-in wardrobe.
PLEASE NOTE. The new Kitchen/Dining Room extension replaced a former lean-to and does not have planning permission or building regulations.
The owners have instructed a full building survey which will be available to interested parties.
The property is approached over a wooden bridge to a gravelled circular drive with Detached Timber Garage 10.78m x 6.44m (35'4" x 21'2") with wooden front entrance door, window to brook, side door, light & power points, WC, washbasin. External staircase up to Store Room with 2 velux windows and window overlooking the brook.
Camper Port for a large motor home to the side of the garage.
The house sits in a large lawned garden and is backed by woodland to one side and fields to the other. There is brook running through the grounds which extend to approximately 1.3 acres.
The grounds have many matures trees for first such as hemlock and yew to deciduous beech, silver birch and oak. The large beech tree in the middle of the circular drive has a floodlight which illuminates the tree at night.
FLOOD RISK (PER NRW)
Flooding from Rivers – High risk – risk greater than 3.3% chance each year (This area has no recorded flooding).
Flooding from Sea – Very low risk – risk less than 0.1% chance each year.
Flooding from surface water and small watercourses – Low risk – risk between than 0.1% and 1% chance each year.
BROADBAND & MOBILE SIGNAL
https://www.ofcom.org.uk/phones-telecoms-and-internet/advice-for-consumers/advice/ofcom-checker
Important Information
- This is a Freehold property.
Property Ref: 21458796_LLA230092
Similar Properties
4 Bedroom Detached Bungalow | Guide Price £410,000
Detached bungalow standing in grounds of 0.64 acresSituated in the popular market town of Rhayader. 2 recept., kitchen,...
Staylittle, Llanbrynmair, Powys, SY19
5 Bedroom Terraced House | Guide Price £399,950
Terrace of 3 semi rural cottages in Staylittle. Habitable & offering several options. Midway between market towns of...
Rhosymaen Uchaf, Llanidloes, Powys, SY18
4 Bedroom Detached House | Guide Price £395,000
Spacious Detached Dormer Bungalow situated on the outskirts of the town on a popular residential estate. Convenient to t...
Tylwch, Llanidloes, Powys, SY18
3 Bedroom Detached Bungalow | Guide Price £435,000
Detached bungalow occupying a generous plot in semi rural location just 1½ miles from the market town of Llanidloes. Con...
Llangurig Road, Llanidloes, Powys, SY18
4 Bedroom Detached House | Guide Price £435,000
Detached dwelling completed in 2023 in very convenient location to the town centre and schools. Built to a high specific...
Lakeside Avenue, Llandrindod Wells, Powys, LD1
3 Bedroom Detached Bungalow | £450,000
This superb, well-proportioned three-bedroom family home is set on a generous garden plot and includes a garage and driv...
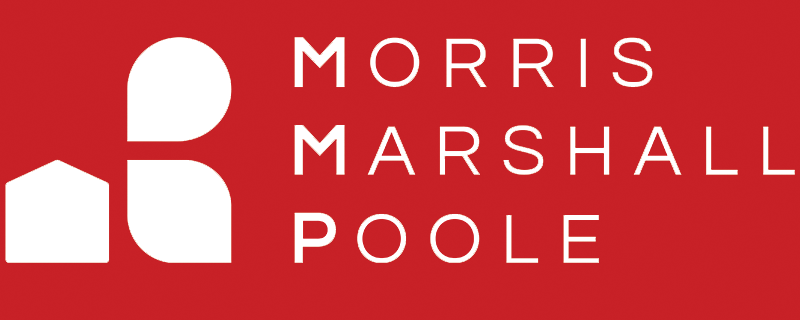
Morris Marshall & Poole (Llanidloes)
Great Oak Street, Llanidloes, Powys, SY18 6BW
How much is your home worth?
Use our short form to request a valuation of your property.
Request a Valuation
