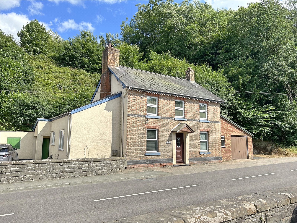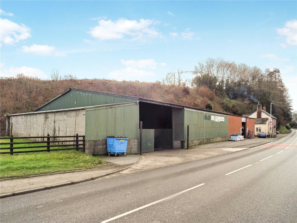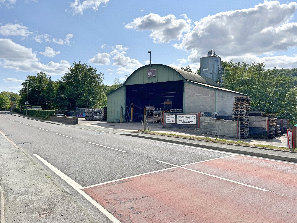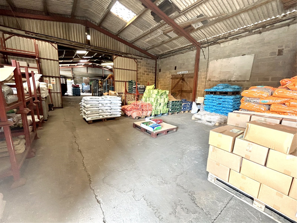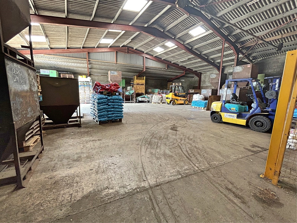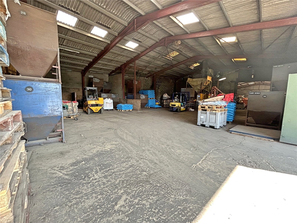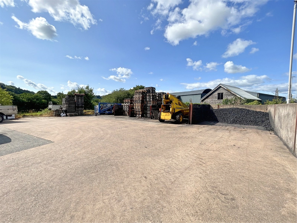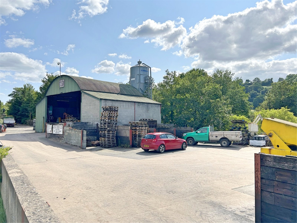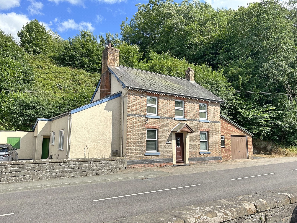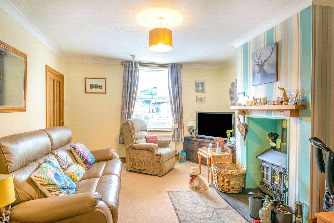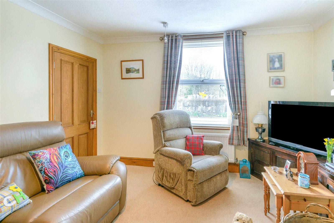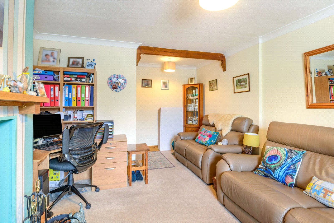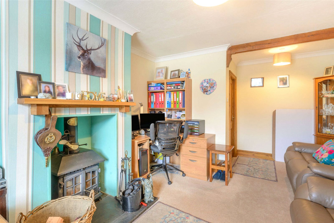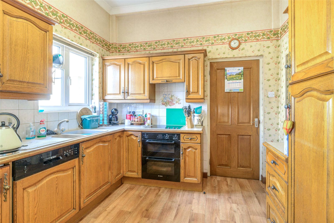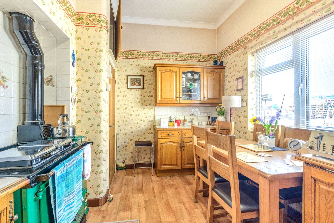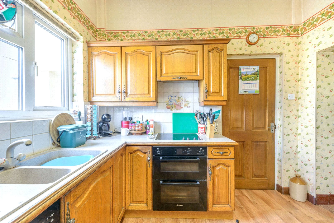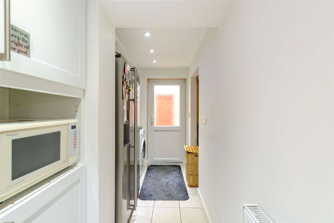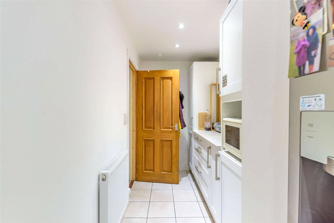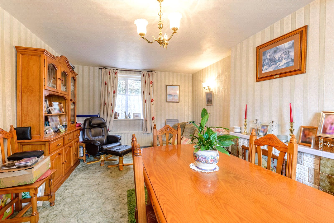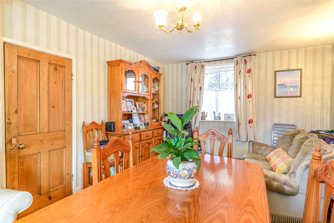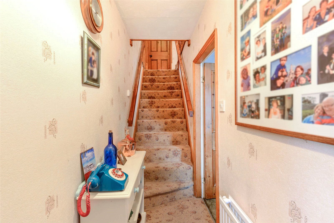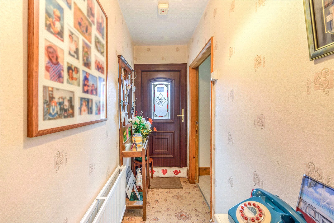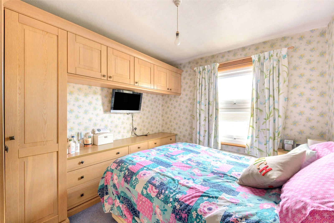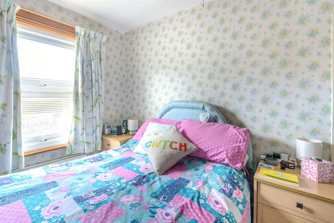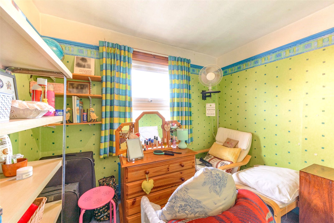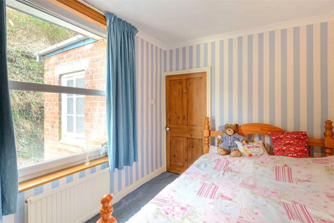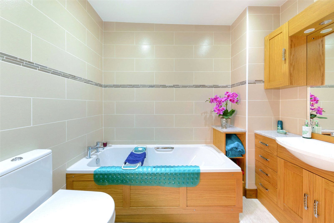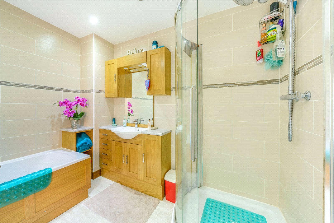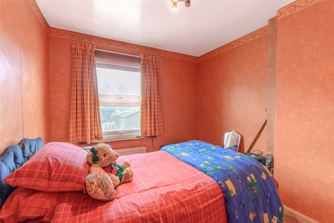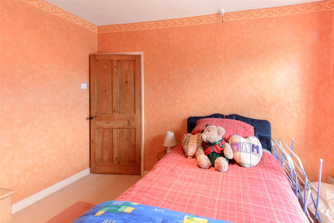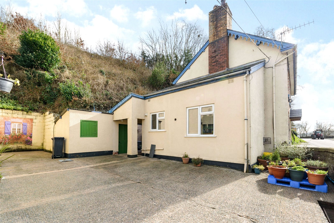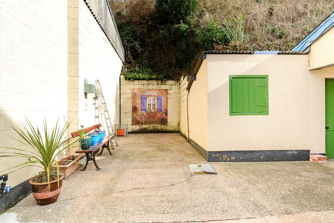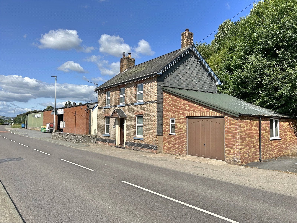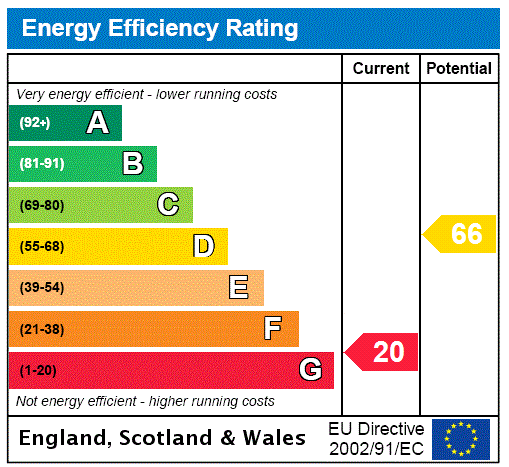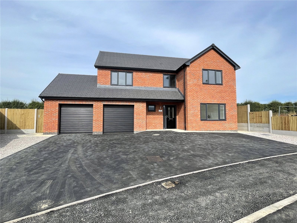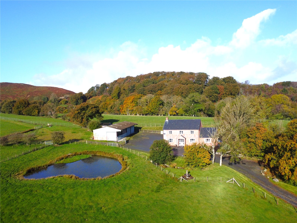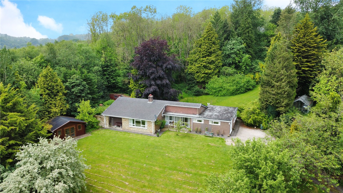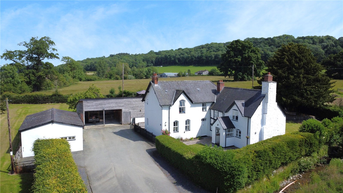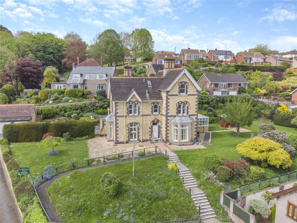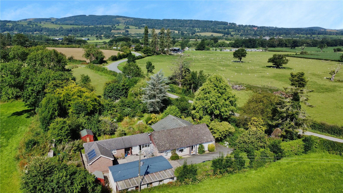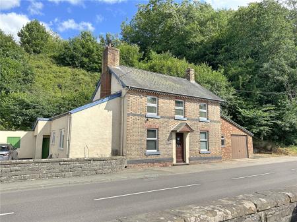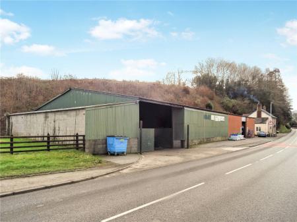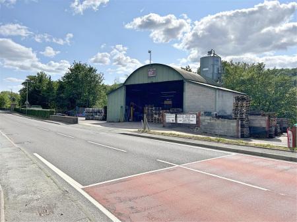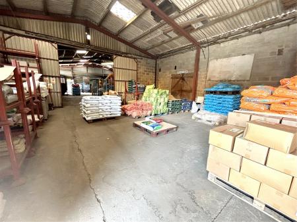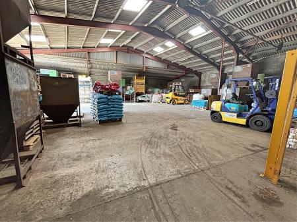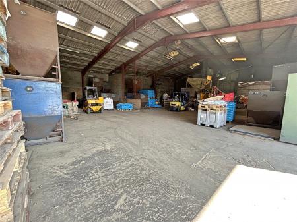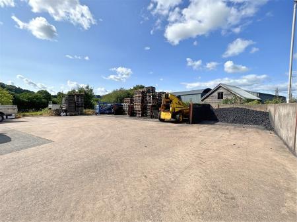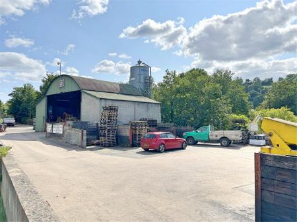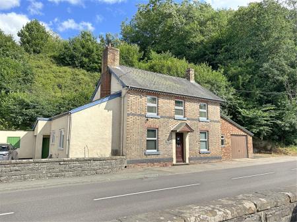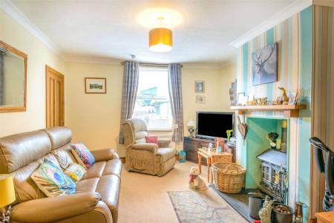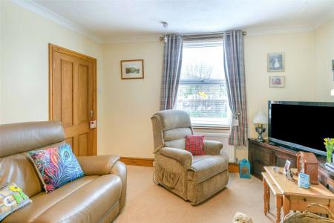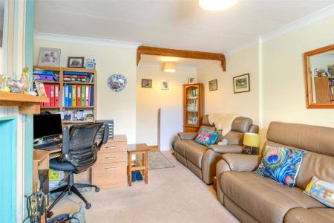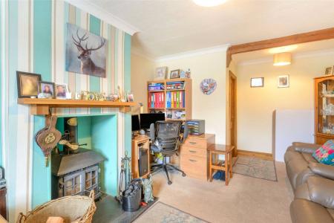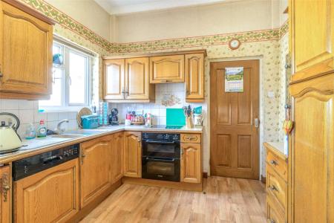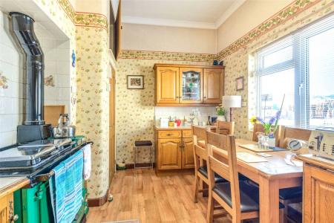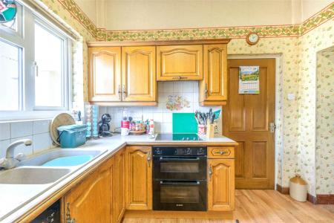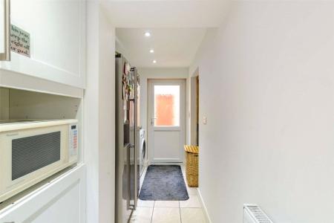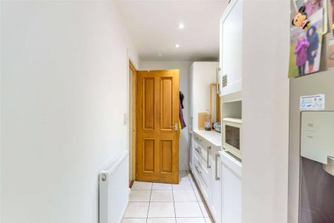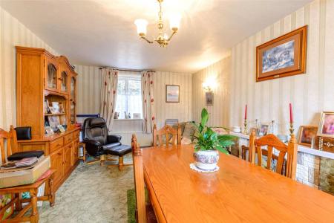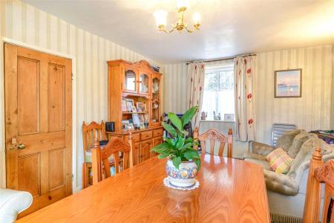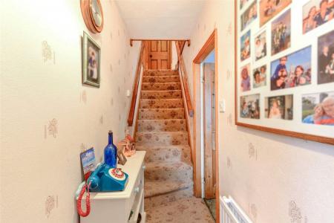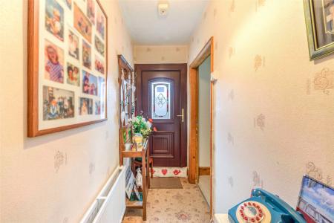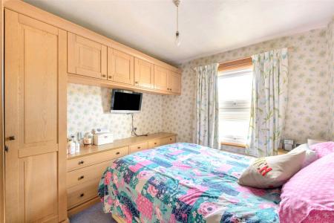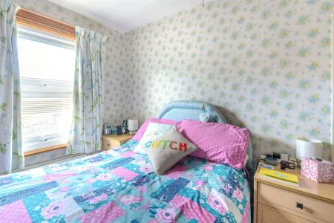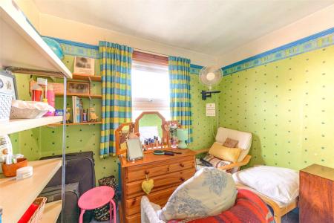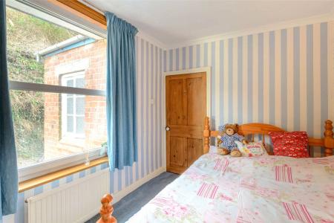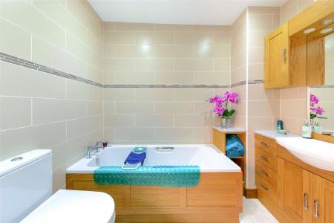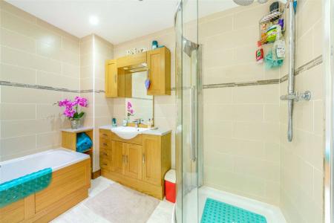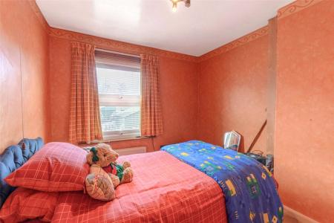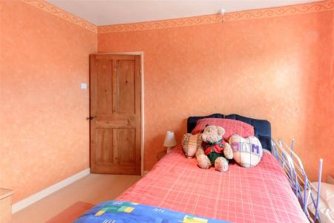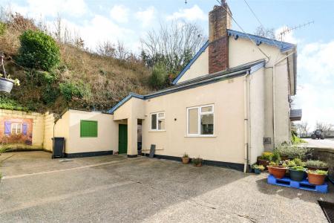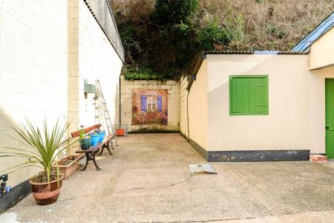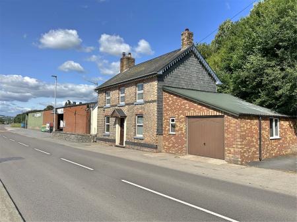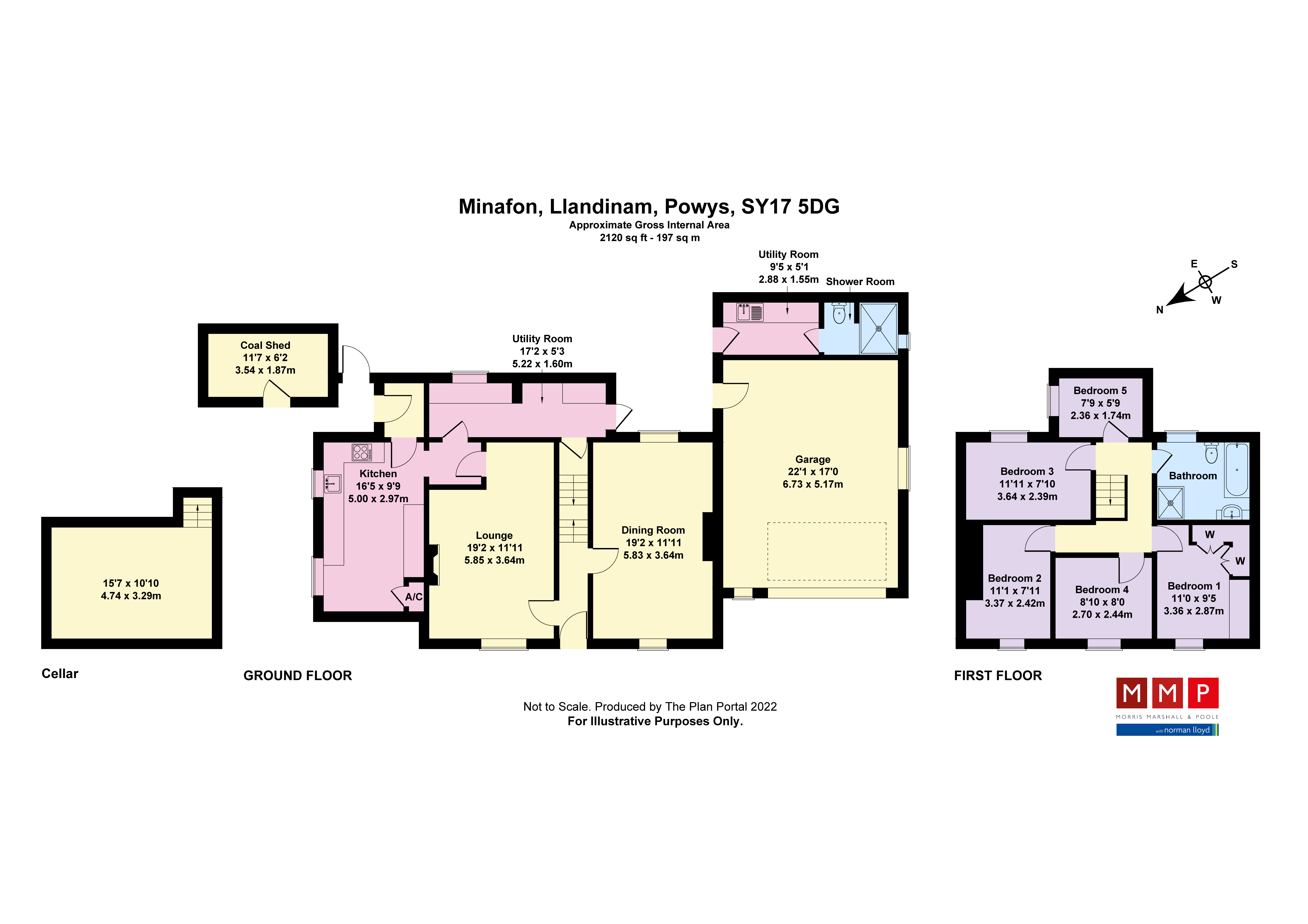- FOR SALE BY PRIVATE TREATY
- Well known Business Premises
- Located on the outskirts of the village of Llandinam
- Currently used as Coal & Agricultural Merchants
- Also currently zoned for residential development.
- 4 Bedroom House with garage
- Several Buildings with offices
- Coal yard with several storage areas & workshop
- EPC - G (20) valid to 5.04.2032
Commercial Property for sale in Powys
By Sale by Private Treaty, a very well known business premises located on the outskirts of the noted village of Llandinam and currently trading as R A Owen & Sons. The property provides comfortable accommodation and has been a successful commercial premises, formerly used as Coal and Agricultural Merchants. The property may be suitable for continuation of this business or a variety of other purposes, due to its location and extensive storage accommodation, such as builders merchants, storage and transportation hub, light industrial use benefitting from the 3 phase electricy connection, and other commercial and light industrial uses, subject to planning permission.
HOUSE
There is a very attractive Victorian brick built house with slated roof located close to the A470 with an attractive façade and ornate barge boards, the front elevation has a centrally located main entrance door with well proportioned UPVC double glazed windows with a slate hung side and single car garage of brick construction under a steel sheeted roof and a further side Lean-to which contains the kitchen.
The accommodation comprises:
On the Ground Floor:
Side Entrance doorway leads to the useful Entrance Porch with tiled floor.
Kitchen comprising fitted base and wall oak fronted units with dining area, multi fuel Rayburn which heats the domestic water and a backup to the central heating system, oil fired boiler and airing cupboard in adjacent cupboard.
Main Living Room with solid fuel woodburner.
Front Hallway entrance door and staircase to first floor.
Dining Room with open fireplace with tiled surround.
Utility with storage and plumbing for dishwasher, recess for freezer, rear entrance door, tiled floor, doorway to:
Cellar with stone floor, useful for general storage.
On the First Floor
Landing leading to
Front Double Bedroom (1) with built-in storage including wardrobe and vanity area.
Front Single Bedroom (2).
Front Double Bedroom (3).
Rear Single Bedroom (4).
Family Bathroom comprising oak effect built-in vanity unit with washbasin, panelled bath, shower, WC.
Rear Box Room/Storage Area with shelving.
BUILDINGS
Currently used as a base for a large agricultural and coal business, but also comprising substantial storage buildings in a convenient, high profile location on the edge of the village. The premises may well be suitable for a number of alternative uses, benefitting from their extensive storage buildings which are spacious and accessible by large vehicles. The premises may well be suitable for continuation of the existing agricultural business, providing feedstuffs and coal from the existing premises, or alternative uses such as light industrial builders yard, construction area for carpentry business or general storage, subject to the necessary consents. There are numerous buildings on site comprising:
Steel Portal Framed Building 75' x 40' (approx)under a cement fibre sheeted roof with concrete block walling, easy access roller shutter door containing shelving and storage areas with concreted floor, good lighting, easy access rolling doors and front brick façade to the roadside elevation.
To the rear is a Roller Room.
Two storey Building used for grain storage and bagging.
At the rear of the building are two Office Rooms with staircase access to one.
From the easy access roller doorway leads to the adjacent substantial Steel Portal Framed Building 70' x 50' (approx). N.B. This building tapers and has an end Lean-to Area containing storage, the building has concrete block walls to the rear and side with cement fibre sheeted roof and concreted floor.
COAL YARD
Located on the other side of the A470 and currently used as a coal yard, this site has substantial concreted area subdivided into storage bays and comprises:
Pressurised wash area with drains to interceptor tank.
Concrete parking and storage areas.
Two Bay Dutch Barn under a steel sheeted roof and walls with two side Lean-to's containing general storage areas and inspection pit with separate Workshop Area.
To the side a large concrete area with timber and steel framed storage bays currently housing coal and general goods.
N.B. The site lies adjacent to the River Severn and there is the Ffynant Brook running underneath the property.
Note: Electricity is supplied from the farmhouse side.
N.B. The following items are not included in the sale:
• Two pre pack systems including rollers which are available by separate negotiation
• Robotic palletising system
• Bunded diesel tank
• Ingersoll rand air compressor
• Collinson 18 Ton Feed bin
• Roller Mill
SERVICES
Mains electricity (including 3 phase connection), water and drainage. Oil central heating.
SALE METHOD
The property is being offered For Sale by Private Treaty.
External small yard with covered drying area, doors to garage which has electric door and storage, central heating oil tank, located to the rear of the garage is a useful washroom with fitted base units, WC and shower.
Useful storage building for solid fuel.
Important information
This is a Freehold property.
Property Ref: 45698723_NEW220232
Similar Properties
Ridgeway View, Churchstoke, Montgomery, Powys, SY15
4 Bedroom Detached House | £460,000
A brand new detached executive style home. Entrance hall with wc, living room, kitchen/diner, utility. 4 double bedrooms...
Llanerfyl, Welshpool, Powys, SY21
4 Bedroom Detached House | £450,000
A rural detached property extending to 3.81 acres, subject to an Agricultural Occupancy Restriction, offered to the mark...
Llangyniew, Welshpool, Powys, SY21
3 Bedroom Detached Bungalow | Offers Over £450,000
A desirable architect designed detached country bungalow with spacious well planned accommodation set within mature grou...
Pentre, Churchstoke, Montgomery, Powys, SY15
4 Bedroom Detached House | Offers in region of £485,000
A substantial and imposing detached country house, retaining a wealth of character and features, providing for 3 Recepti...
Westwood Gardens, Welshpool, Powys, SY21
10 Bedroom Detached House | Offers Over £500,000
An expansive detached Victorian town residence of immense character with substantial accommodation arranged over 3 floor...
Leighton, Welshpool, Powys, SY21
4 Bedroom Detached Bungalow | Offers in excess of £500,000
A superior detached country bungalow with annex, set within spectacular landscaped gardens and grounds of just under 2/3...
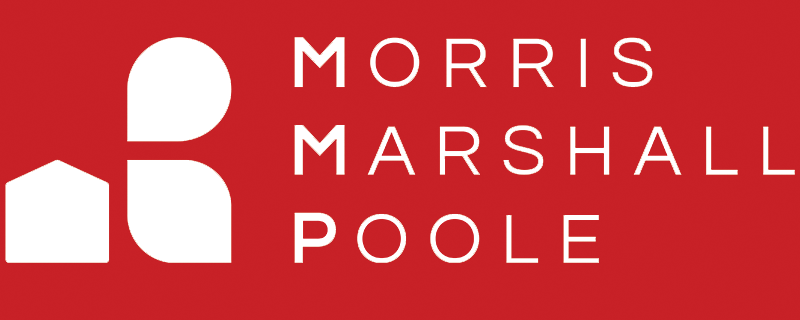
Morris Marshall & Poole (Welshpool)
28 Broad Street, Welshpool, Powys, SY21 7RW
How much is your home worth?
Use our short form to request a valuation of your property.
Request a Valuation
