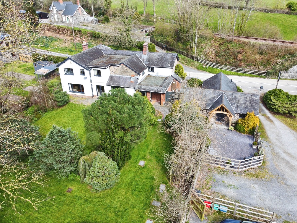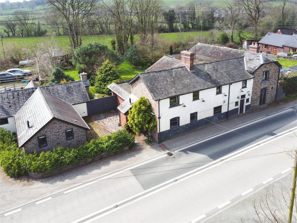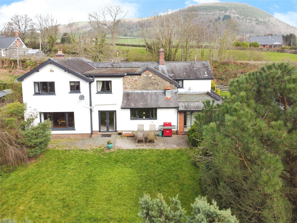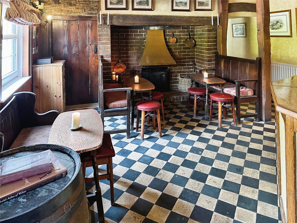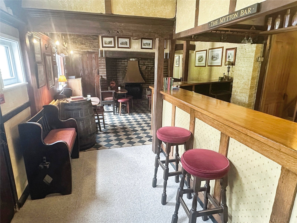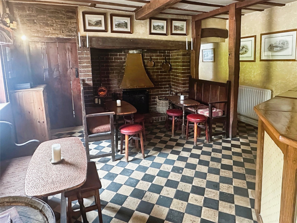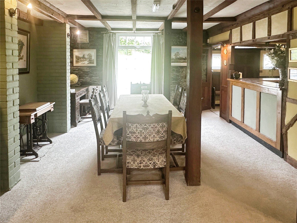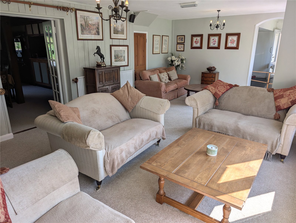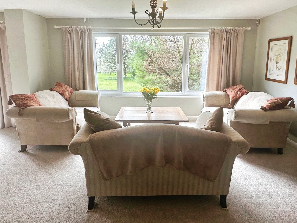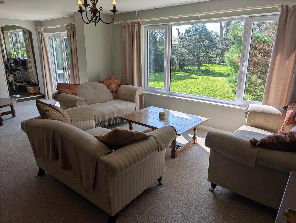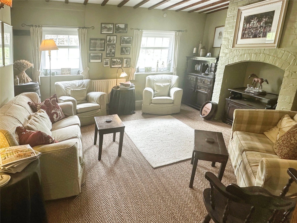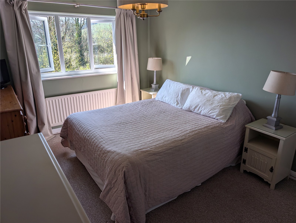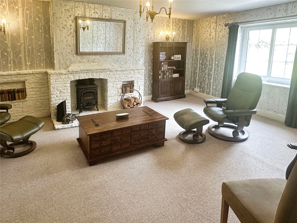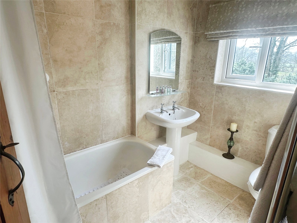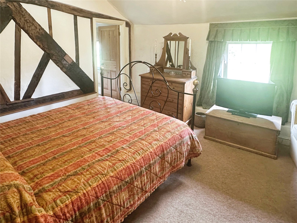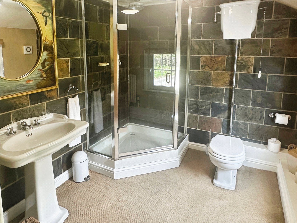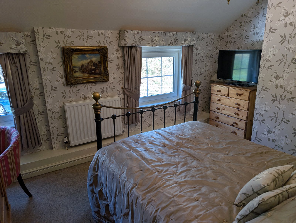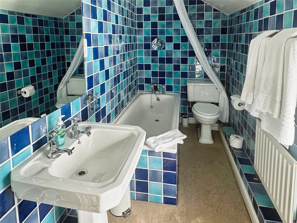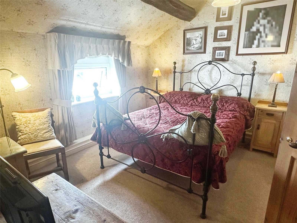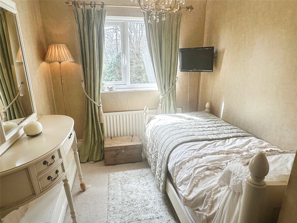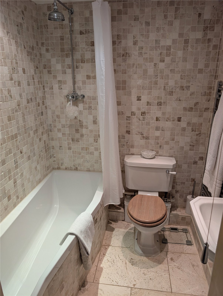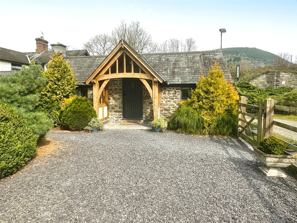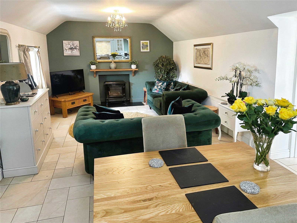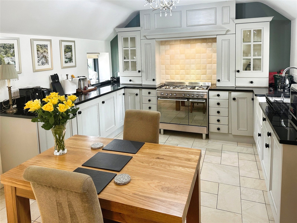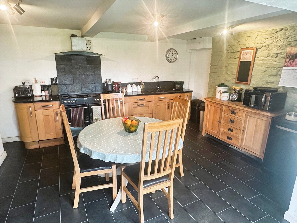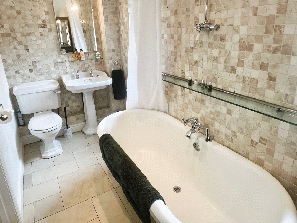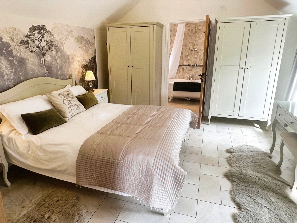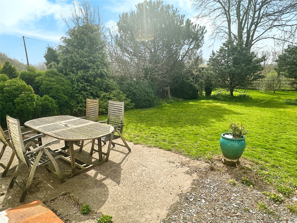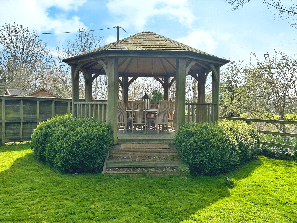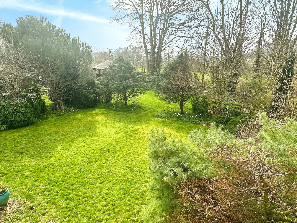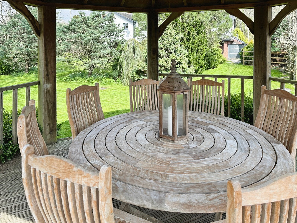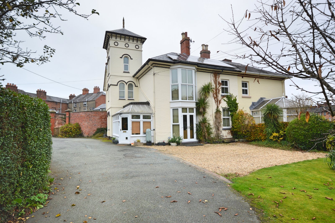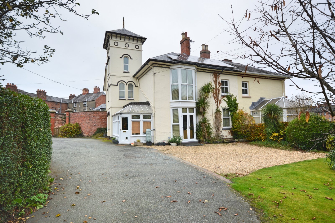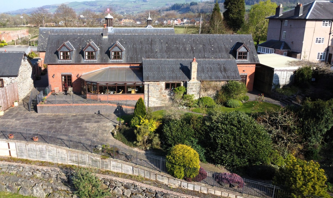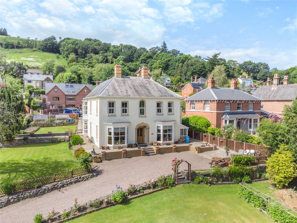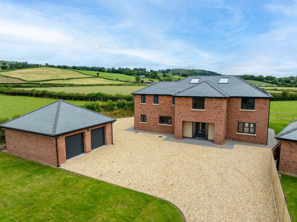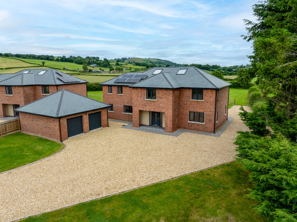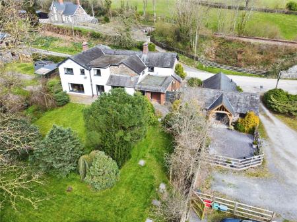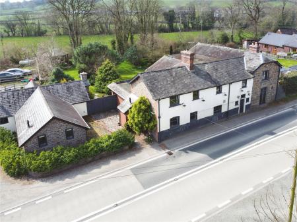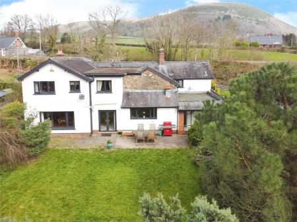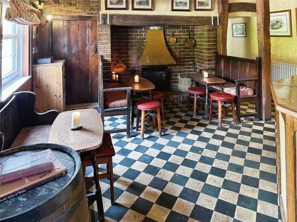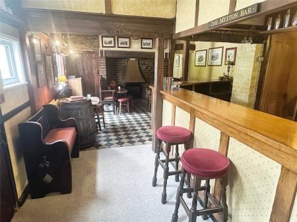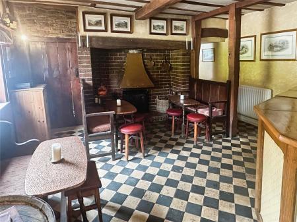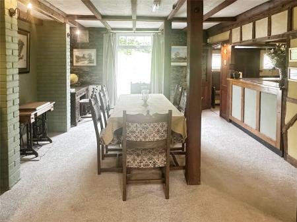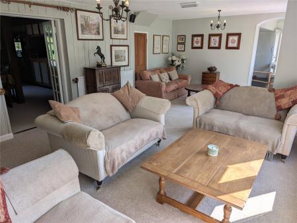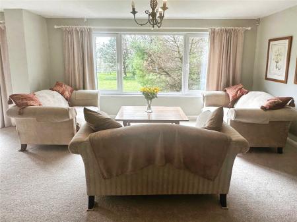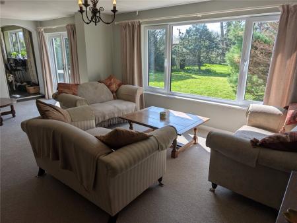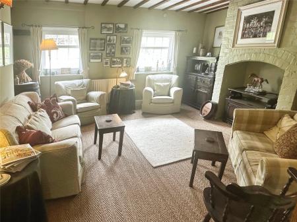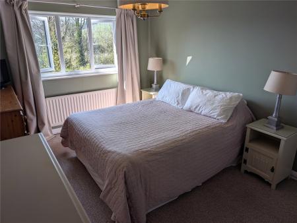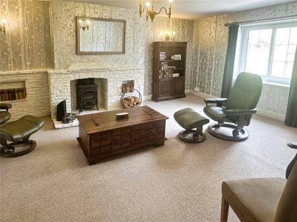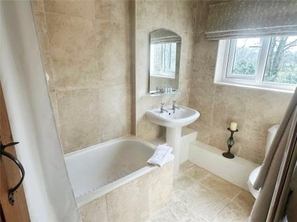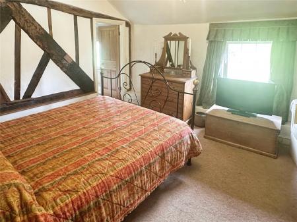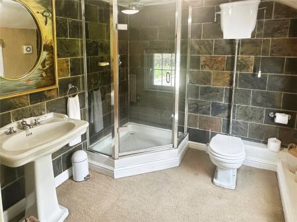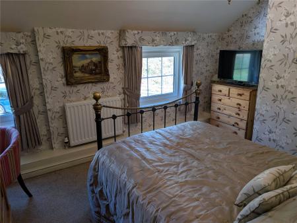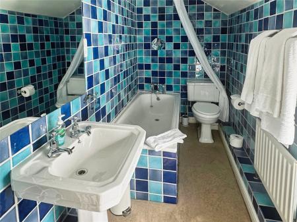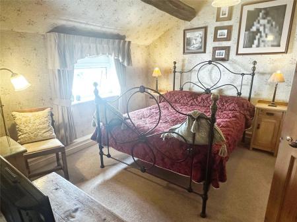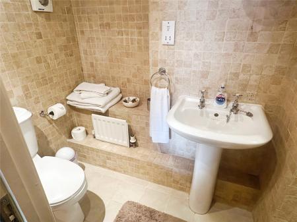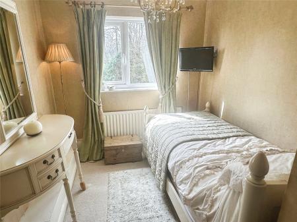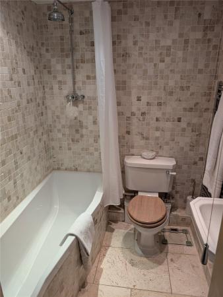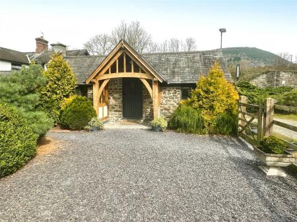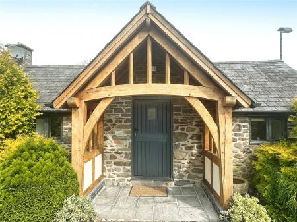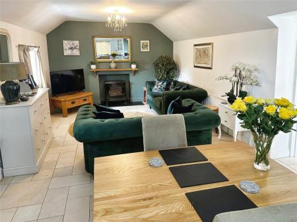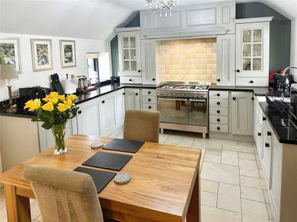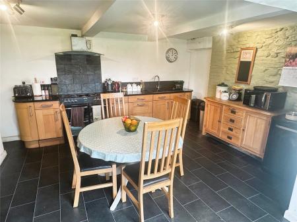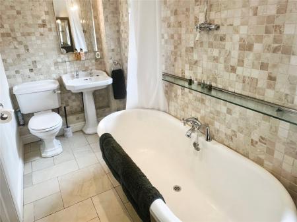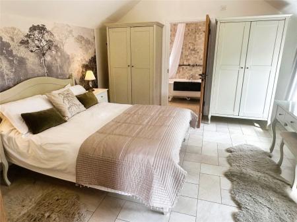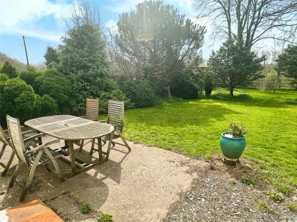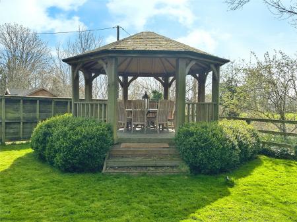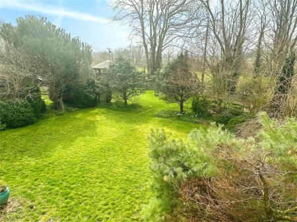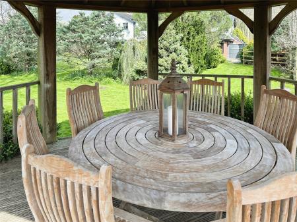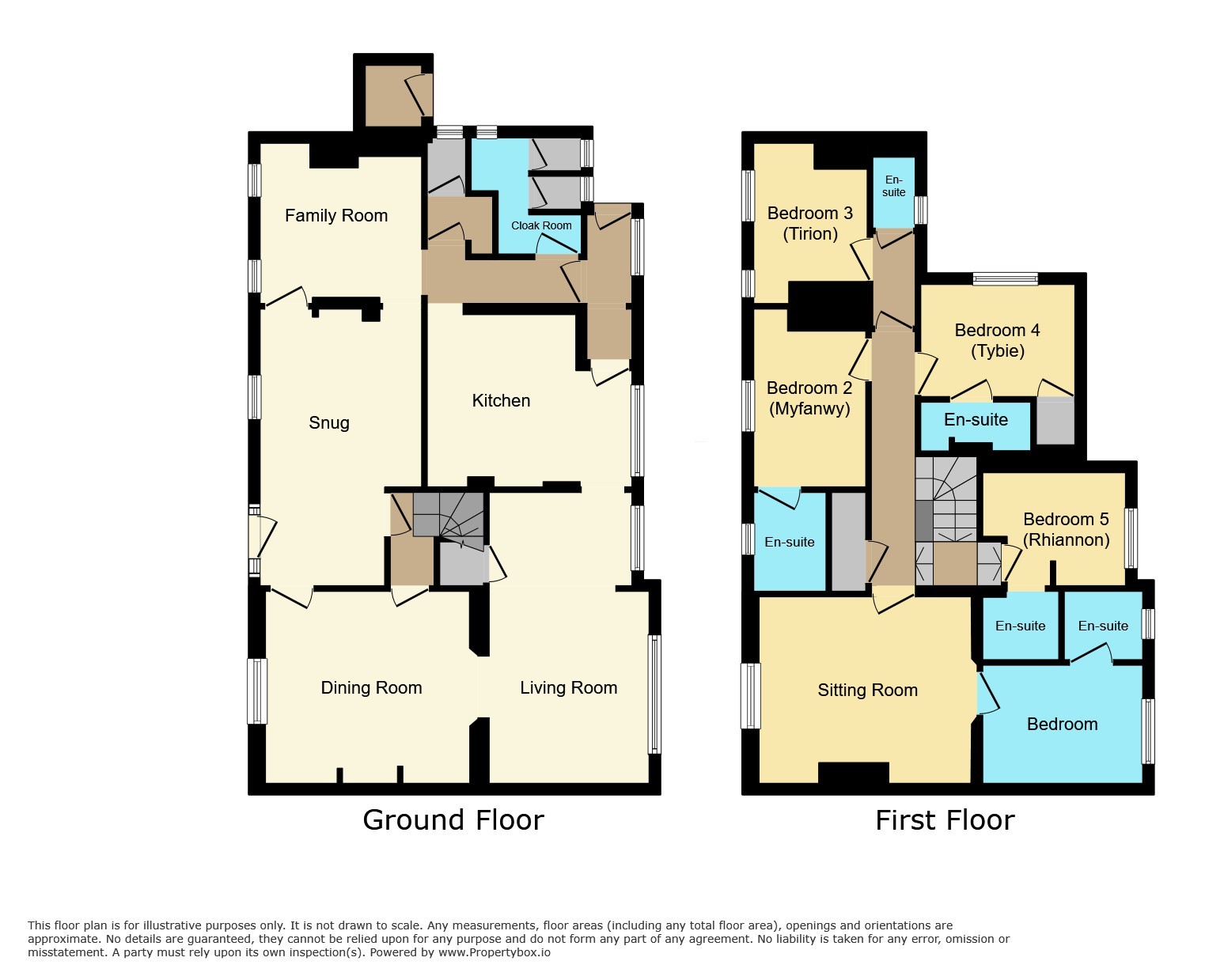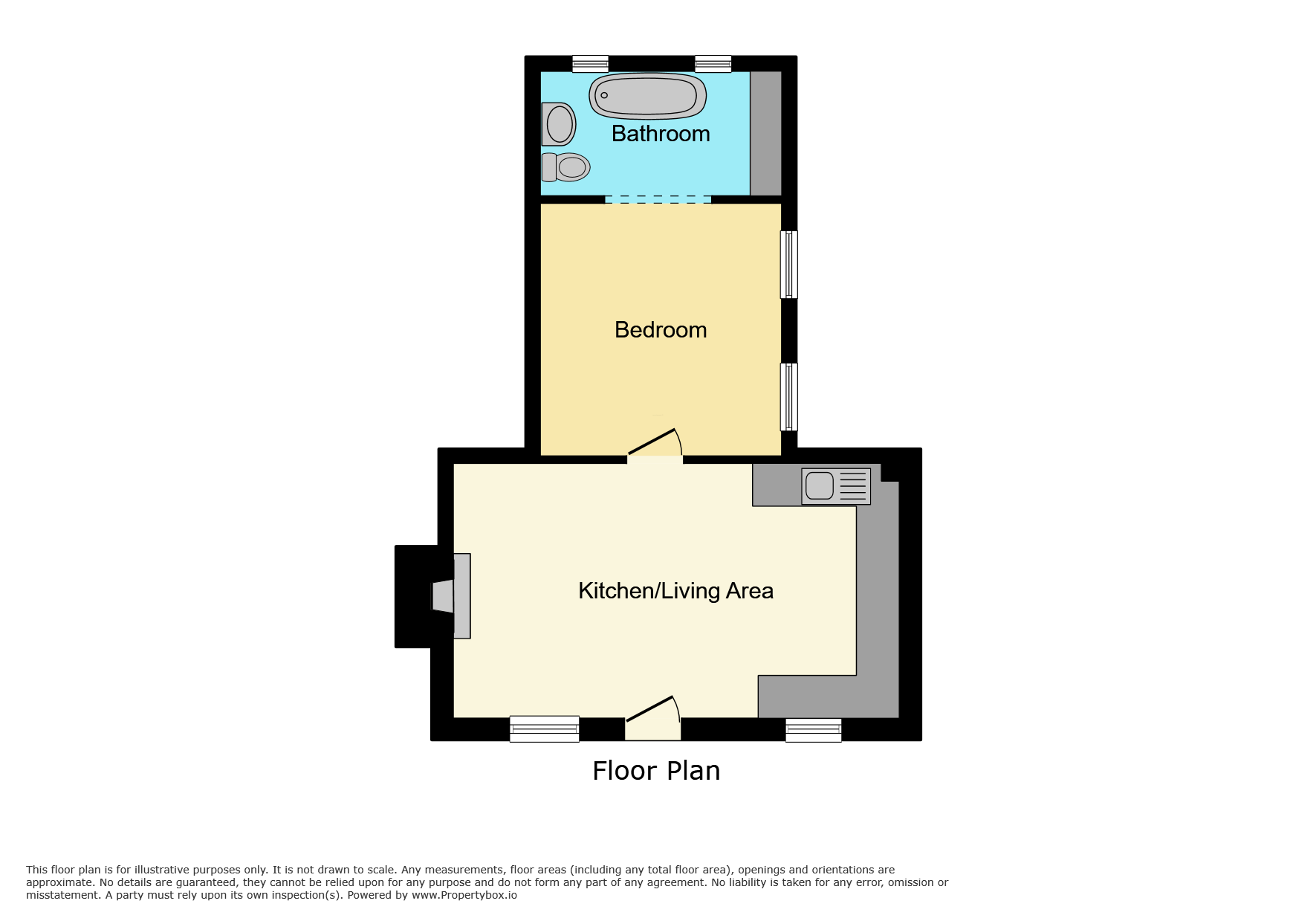- Characterful dwelling with 5 en suite shower/bathrooms
- 1-bed holiday detached cottage providing a useful income
- Local village with railway station 1½ miles
- Well presented accommodation
- Spacious grounds with useful studio
- VIEWING RECOMMENDED
- EER =
5 Bedroom Detached House for sale in Powys
Detached characterful roadside property with detached holiday letting unit, formerly a 17th century coaching inn situated in a scenic part of Mid Wales. Convenient to a number of villages and towns. The nearest village being Caersws which is approximately 1½ miles away with its shops/post office, butchers, hairdressers, takeaway, village hall, public houses, places of worship, primary school, doctors surgery, railway station with connections to the Midlands, London & the coast. The market towns of Newtown and Llanidloes are nearby and the coastal university town of Aberystwyth is a convenient distance. Located in an area of outstanding natural beauty together with many tourist attractions including Clywedog Reservoir, Hafren Forest with its boardwalk to the source of the Severn, and Powis Castle, Welshpool.
The property retains its original character, is well presented and has spacious adaptable accommodation which comprises 4 reception rooms, kitchen, utility, main suite with bedroom, dressing & en suite, 4 further bedrooms all with en suite.
The detached stone cottage currently used as a holiday let provides a useful income and is currently let through Sykes Cottagees.
Both properties are situated in grounds to the rear together with a gazebo seating area and a further detached studio/workshop/gym and good gravelled parking area. There is a further parcel of land suitable for horticulture or possibly a local needs dwelling (subject to planning).
THE TALKHOUSE
Ground floor
Rear Entrance with Inner Lobby
Laundry Room with WC & wash basin
Cloakroom with 2 toilets & wash basin
Family Room (4.02m x 4.65m) with beamed ceiling
Snug (6.97m x 4.52m) with open fire, quarry tiled floor, beamed ceiling, original bar servery, front entrance door
Dining Room (5.54m x 4.08m) with beamed ceiling
Living Room (7.42m x 4.22m) with large picture window to views of the garden
Kitchen (4.46m x 3.39m) with base & drawer units, worktop surfaces, Belling range cooker, extractor hood over, breakfast bar
Inner Hall with staircase to Cellar providing useful storage and staircase to first floor
First floor
Landing with linen cupboard
Main Suite with Sitting Room (5.49m x 4.21m) with Bedroom (4.33m x 3.04m) & En Suite Bathroom comprising panelled bath, pedestal wash basin, WC., tiled floor & walls, heated towel rail
Bedroom 2 (Myfanwy) (4.14m x 3.65m) with exposed beams,. En Suite Shower Room with shower cubicle, pedestal wash basin, WC
Bedroom 3 (Tirion) (4.86m x 3.08m) with Inner Lobby, Bedroom & En Suite Bathroom with panelled bath, pedestal wash basin, WC., fully tiled walls
Bedroom 4 (Tybie) (3.11m x 3.47m) with built in cupboard. En Suite Shower Room with WC., pedestal wash basin, shower cubicle
Bedroom 5 (Rhiannon) (3.86m x 2.31m) with En Suite Bathroom with panelled bath & shower over, WC., pedestal wash basin, heated towel rail
TALKHOUSE COTTAGE
Situated within the grounds, a stone single storey cottage currently used as a holiday let and compriising
Welsh Oak frame Entrance Porch
Open Plan Kitchen/Living Room (8.17m x 3.43m)
with attractive range of modern units with base, drawer, wall & glazed display wall cupboards, marble worktop surfaces, Belfast sink, range cooker, tiled floor, fireplace suitable for LPG fire or log burner, stable door through to
Bedroom (4.20m x 3.84m)
Bathroom with WC., pedestal wash basin, roll top bath, heated towel rail, cupboard housing the LPG central heating boiler
The property is approached over a large gravelled parking area with landscaped rear gardens with feature gazebo, mature specimen plants & trees. Outside lighting. Outside tap. 2 external electrical sockets. Metal Store Shed. Boiler Room housing the LPG central heating boiler. Detached wooden building ideal for office/gym/studio etc.
SERVICES
Electricity, water & drainage connected. LPG central heating with each property having its own boiler but one tank. Electricity on one meter. Shared private drainage between the two properties.
TENURE
The neighbouring property has a right of way over the driveway to its parking area.
Important Information
- This is a Freehold property.
Property Ref: 78564951_NEW250124
Similar Properties
Milford Road, Newtown, Powys, SY16
6 Bedroom Semi-Detached House | From £595,000
VIDEO TOUR - Substantial Period Town Residence with Maisonette & Separate Annexe situated in Conservation Area in desira...
Milford Road, Newtown, Powys, SY16
Commercial Property | From £595,000
VIDEO TOUR - Substantial Period Town Residence with Maisonette & Separate Annexe. In Conservation Area in desirable resi...
Llanidloes Road, Newtown, Powys, SY16
4 Bedroom Detached House | Guide Price £575,000
VIDEO TOUR - Substantial Detached Country Residence in elevated position with superb rear views. Riverside Location with...
Milford Road, Newtown, Powys, SY16
5 Bedroom Detached House | Guide Price £650,000
Impressive Town Residence in desirable Milford Road Area convenient to Dolerw Park & Town Centre which retains a wealth...
Cae Garreg, Trefeglwys, Caersws, Powys, SY17
5 Bedroom Detached House | Guide Price £695,000
VIDEO TOUR - Detached 5 Bedroom House enjoying countryside views built to a high specification by Powell Developments Lt...
Cae Garreg, Trefeglwys, Caersws, Powys, SY17
5 Bedroom Detached House | Guide Price £695,000
VIDEO TOUR - Detached 5 Bedroom House enjoying countryside views built to a high specification by Powell Developments Lt...
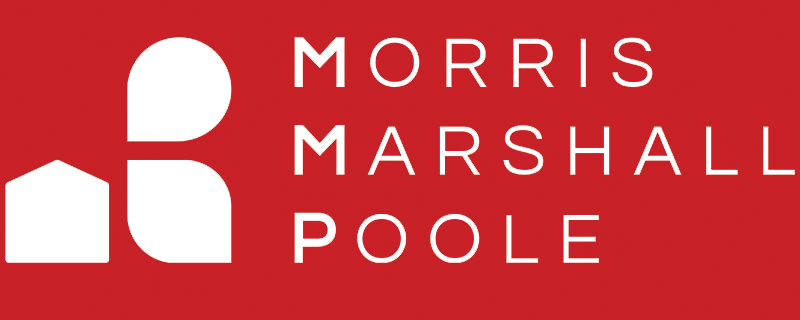
Morris Marshall & Poole (Newtown)
10 Broad Street, Newtown, Powys, SY16 2LZ
How much is your home worth?
Use our short form to request a valuation of your property.
Request a Valuation
