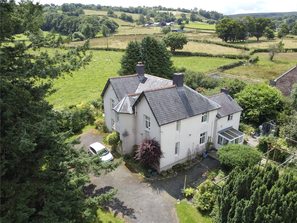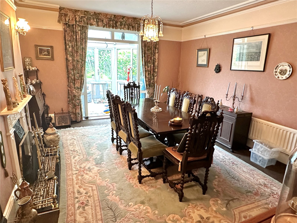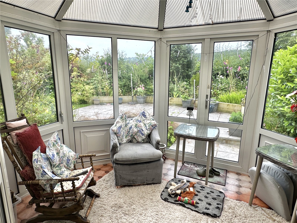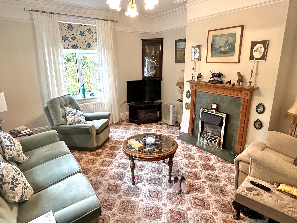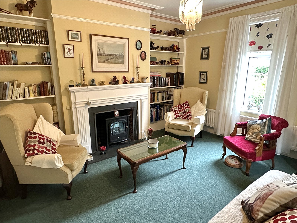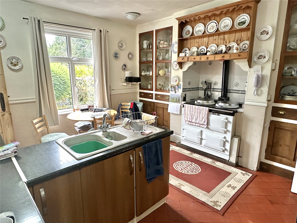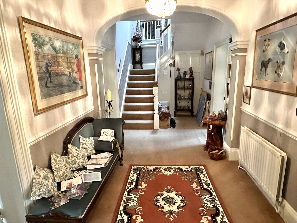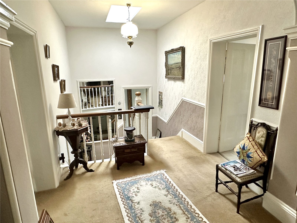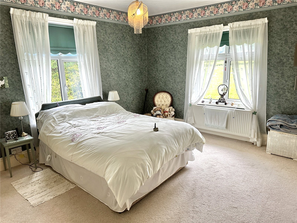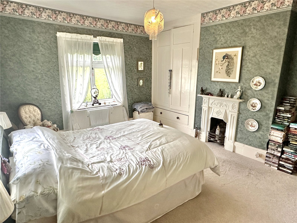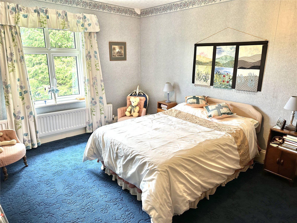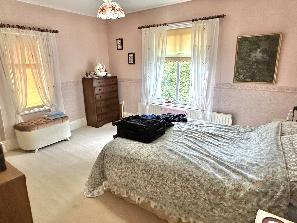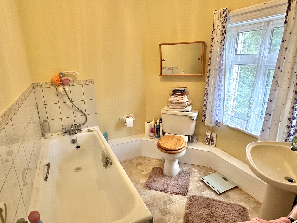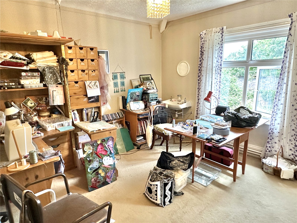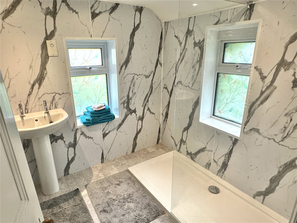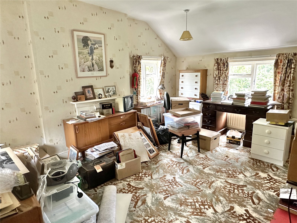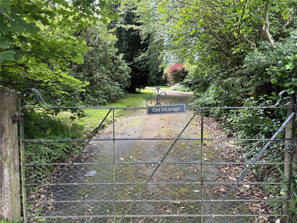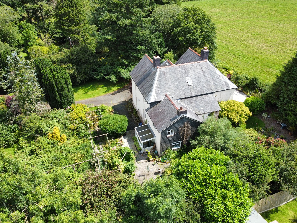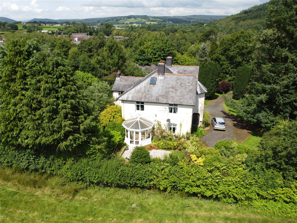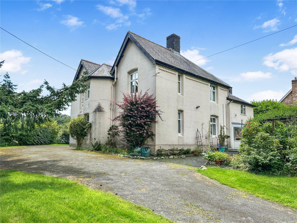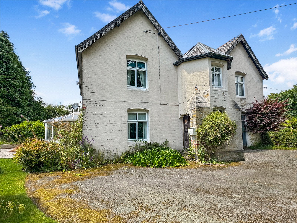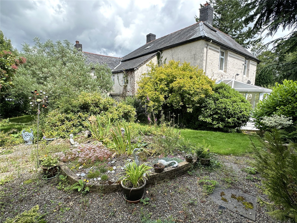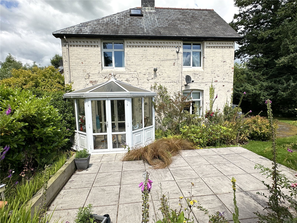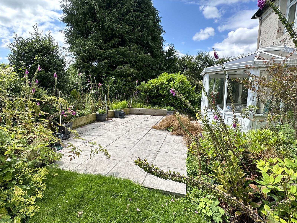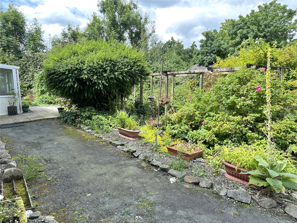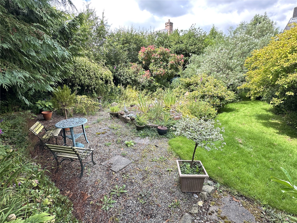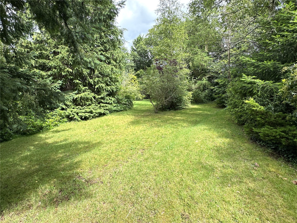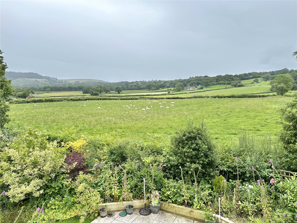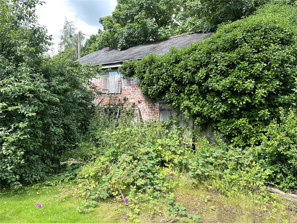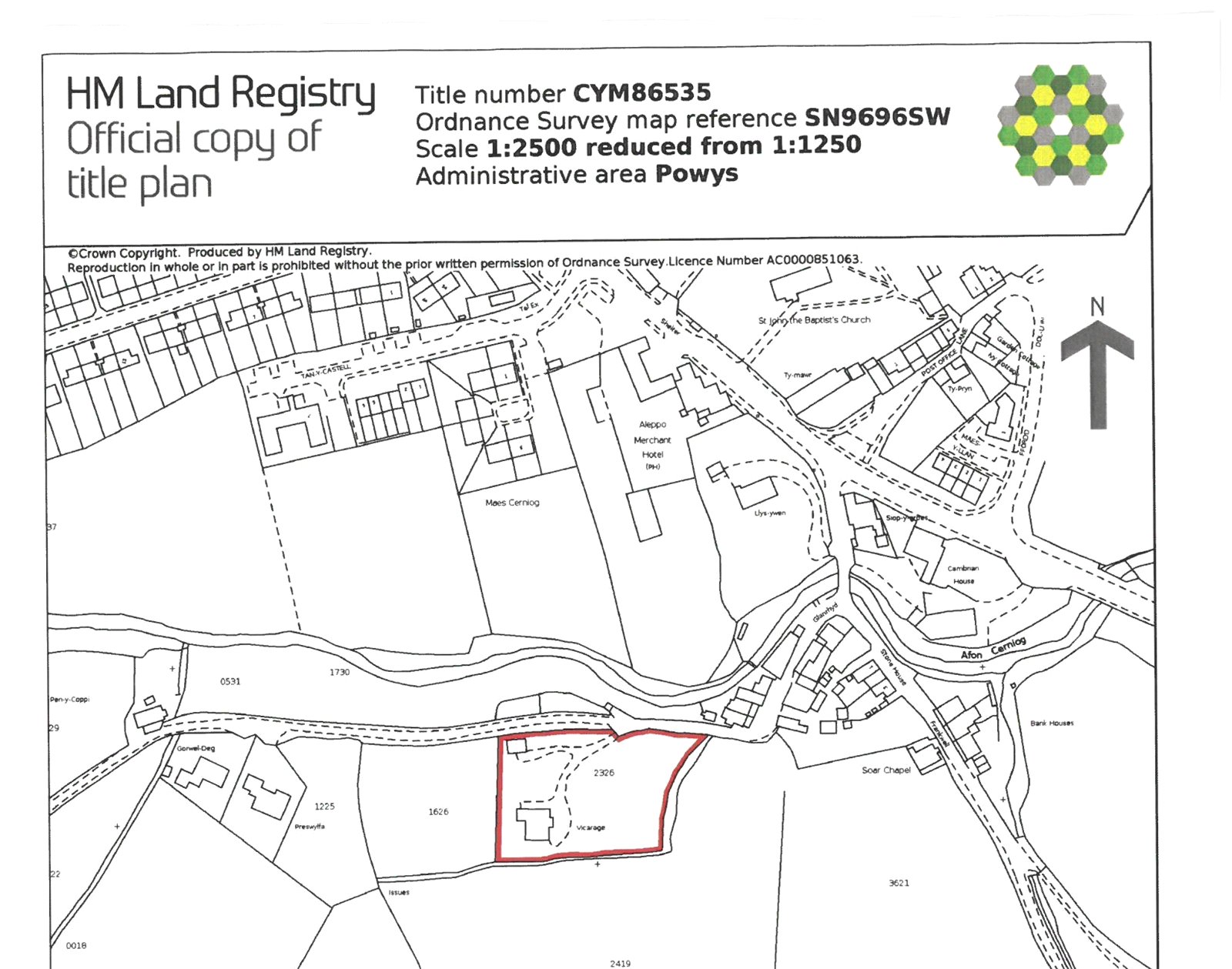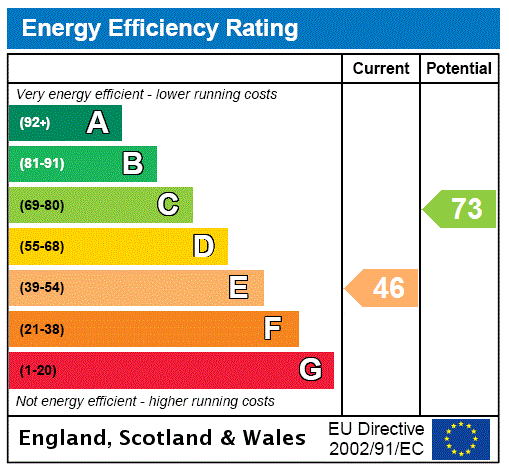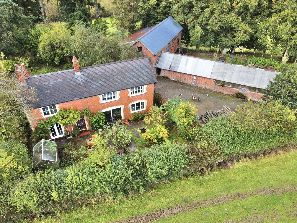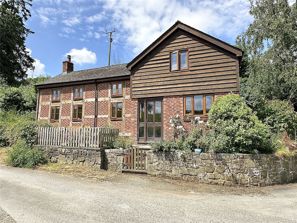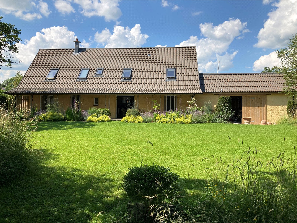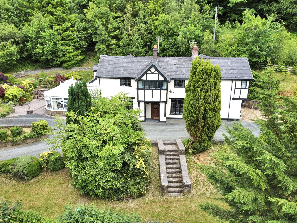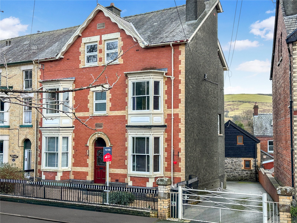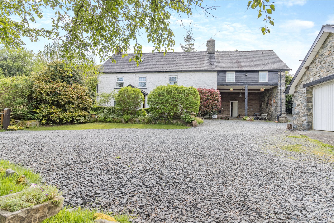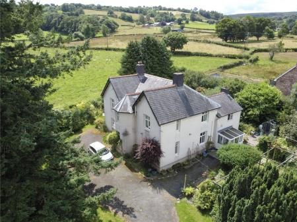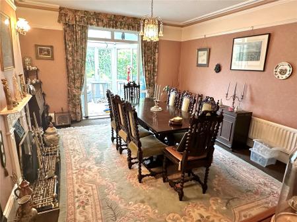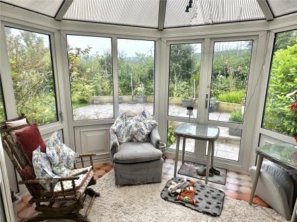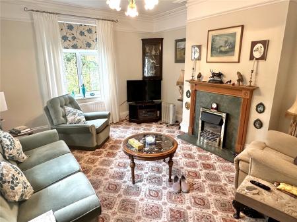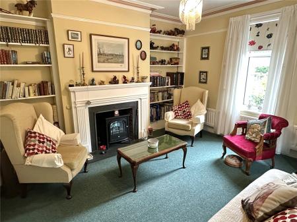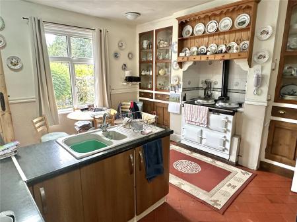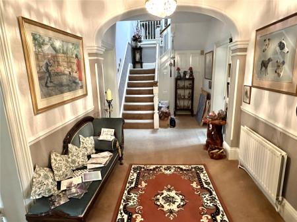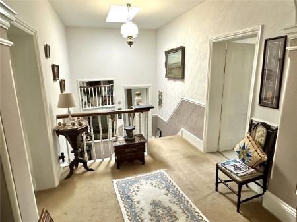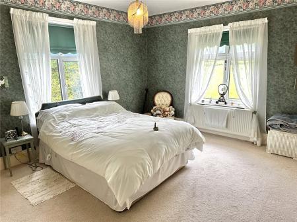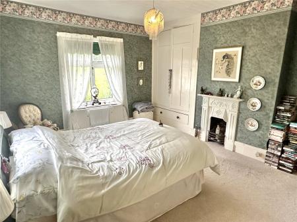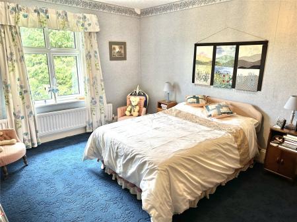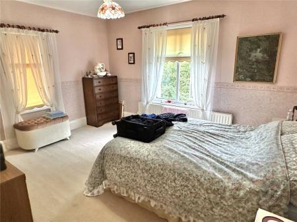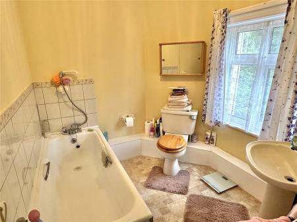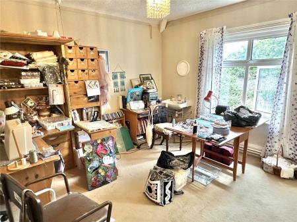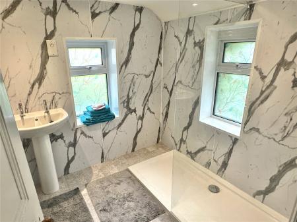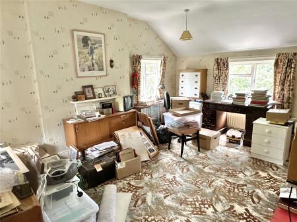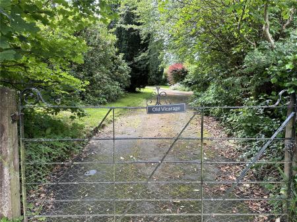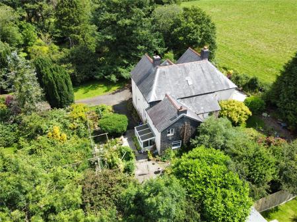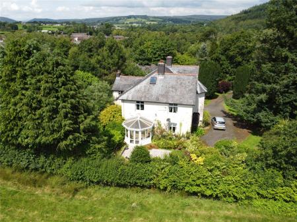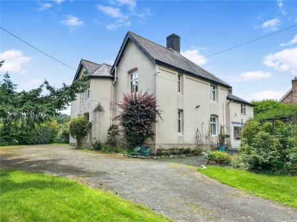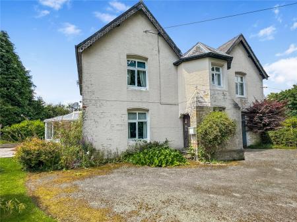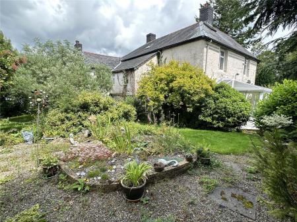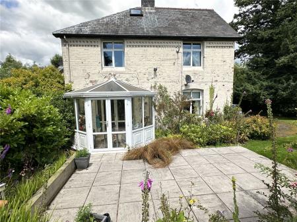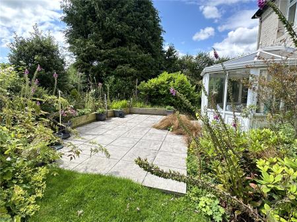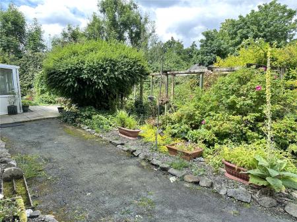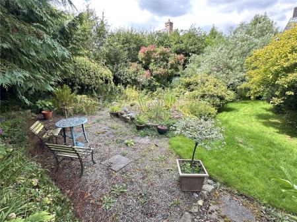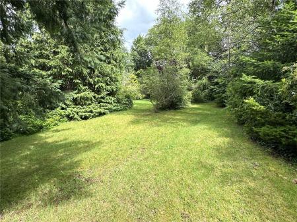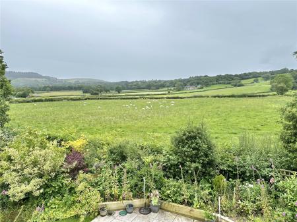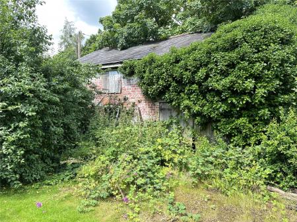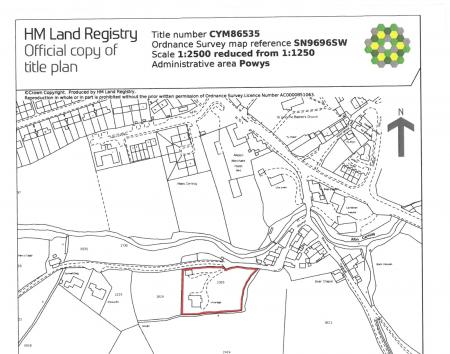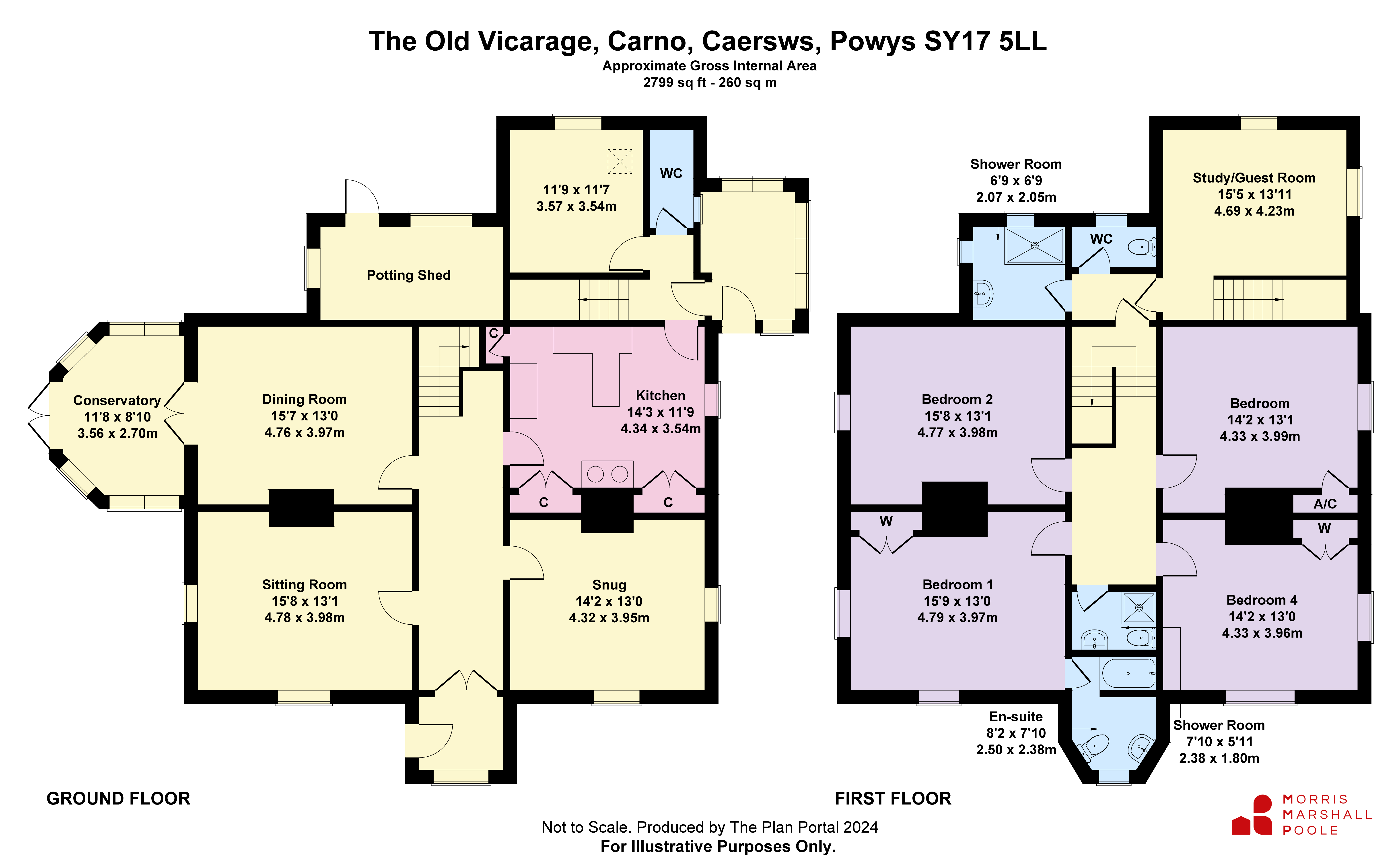- Substantial former Vicarage in large garden plot
- Village location with shop, post office, primary school
- 27 miles from the coastal resort of Aberdovey
- 4 recept., kitchen, utility, cloaks
- 4/5 bedrooms, ensuite & shower room
- Well stocked garden (now overgrown). Workshop.
- Driveway leading to parking area
- EER = 46 (E) (exp 10/34)
4 Bedroom Detached House for sale in Powys
A substantial former Vicarage situated on the outskirts of the village of Carno standing in a large garden plot of just under one acre. Carno is a popular Welsh village which is situated between Newtown and the coast. The village of Caersws 5½ miles away with its railway station and the coastal resort of Aberdovey is approximately 27 miles away. Carno benefits from a village shop, post office, hairdressers, public house and primary school. Carno has its own website www.carno.org.uk
The Old Vicarage is a substantial 4/5 bedroomed property, it does require some updating works but retains its original period features. The gardens now are overgrown but could easily be restored to their former glory which were open to the public. Delightful driveway sweeping up to the house and also a former coach house with potential. The site offers redevelopment potential subject to receiving the necessary approvals and consents.
Ground floor
Front Entrance Porch with entrance door through to
Entrance Hall, staircase to first floor, corniced & feature ceilings
Sitting Room, corniced ceiling, electric fire in feature surround
Snug with open fire in period surround & slate hearth, corniced ceiling
Dining Room with fireplace, French doors through to
upvc Conservatory with views over the garden and surrounding countryside
Kitchen with larder, base & wall units, worktop surfaces, inset 1½ bowl sink unit, quarry tiled floor, oil Aga for cooking and heating the hot water, built in cupboards with glazed units over, pantry, recess for cooker with extractor hood over, door down to Cellars
Rear Lobby with secondary staircase to first floor which leads to the landing office/guest room
Cloakroom with WC., wash basin
Utility Room with oil fired central heating boiler, range of built in cupboards, Belfast sink, plumbed for washing machine
upvc Side Lean-to
First floor
Landing, off the Main Landing door through to
Inner Hall with Shower Room refitted in 2024 comprising shower cubicle with drying area, electric area, pedestal wash basin, heated towel rail, panelled walls. Cloakroom with WC., door to rear staircase with landing study/guest bedroom
Off the main landing with velux window
Bedroom (1) with built in double wardobes, Victorian fireplace. En Suite Bathroom with panelled bath, WC., pedestal wash basin
Side Bedroom (2) with views over the open Welsh countryside
Bedroom (3) with airing cupboard
Bedroom (4) with built in double wardrobe
Shower Room with shower cubicle, WC., pedestal wash basin
The property is approached via a gated entrance with sweeping drive up to the house with turning & parking area. The property stands in grounds of just under one acre. The owners in the past have been keen gardeners and the gardens have been open to the public, but over recent years have become overgrown but still there is an abundance of rhododrendons and plants, shrubs and various established trees, former vegetable garden. Garden pond. Recently laid paved patio. Small side walled garden. Oil tank. Greenhouse. Potting Shed. Outside tap. Outside lights. Old brick & slate detached Workshop. The site lends itself to small redevelopment subject to receiving the necessary approvals and consents.
SERVICES
Mains electricity, water & drainage. Oil central heating.
TENURE
Freehold. Land Registry Title No: CYM86535
FLOOD RISK (PER NRW)
Flooding from rivers - very low risk - risk less than 0.1% chance each year
Flooding from the sea - very low risk - risk less than 0.1% chance each year
Flooding from surface water and small watercourses - very low risk - risk less than 0.1% chance each year
BT AND BROADBAND CHECKER
https://www.ofcom.org.uk/phones-telecoms-and-internet/advice-for-consumers/advice/ofcom-checker
Important Information
- This is a Freehold property.
Property Ref: 21458796_NEW230429
Similar Properties
Nantgwyn, Pantydwr, Rhayader, Powys, LD6
3 Bedroom Detached House | Guide Price £495,000
Detached former farmhouse with approx 10 acres (4.04 ha). Together with various outbuildings, poultry shed, barn, produc...
Trefeglwys, Caersws, Powys, SY17
3 Bedroom Detached House | Guide Price £465,000
Detached rural cottage of character situated in grounds of approx 1 acre. Enjoying countryside views and just 1.5 miles...
Cefn Gorwydd, Llangammarch Wells, Powys, LD4
3 Bedroom Detached House | Guide Price £465,000
A detached environmentally friendly dwelling. Constructed in the style of a Welsh longhouse and utilising thermal effici...
Van Road, Llanidloes, Powys, SY18
4 Bedroom Detached House | Guide Price £535,000
Substantial residence of character situated in a desirable location on the outskirts of the town. Well maintained and pr...
East Street, Rhayader, Powys, LD6
6 Bedroom End of Terrace House | Guide Price £550,000
Attractive double fronted bay-windowed townhouse together with former coach house at the rear converted into 2 self cont...
Llanwrthwl, Llandrindod Wells, Powys, LD1
5 Bedroom Detached House | £624,995
A Delightful Seventeenth-Century Five Bedroom Well-Appointed Character Property of great charm with an additional self-c...
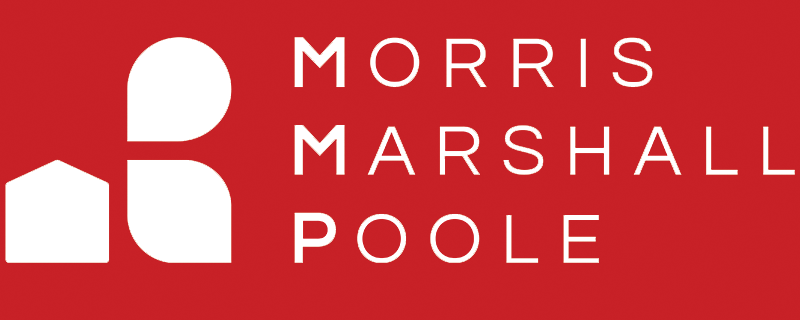
Morris Marshall & Poole (Llanidloes)
Great Oak Street, Llanidloes, Powys, SY18 6BW
How much is your home worth?
Use our short form to request a valuation of your property.
Request a Valuation
