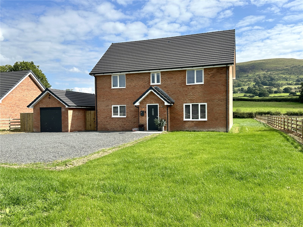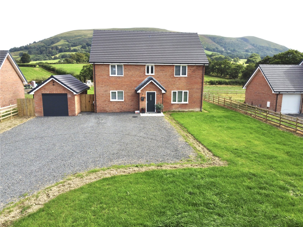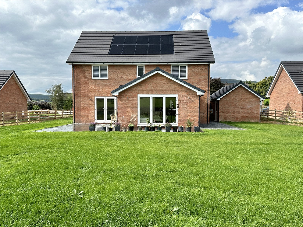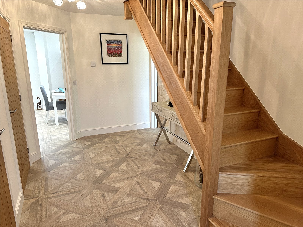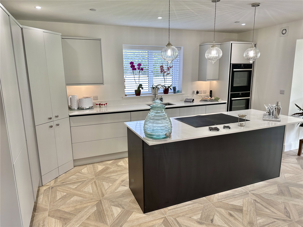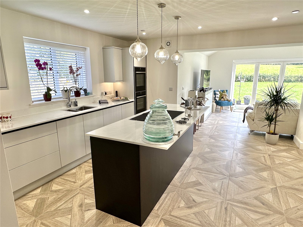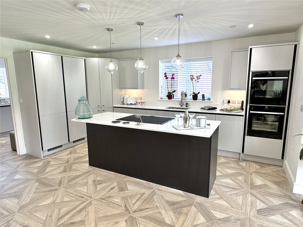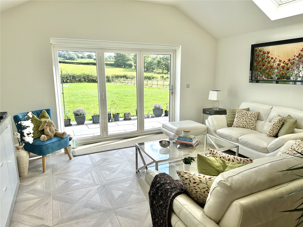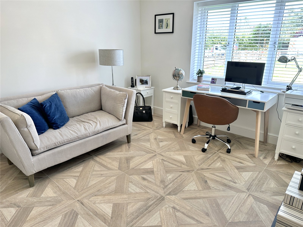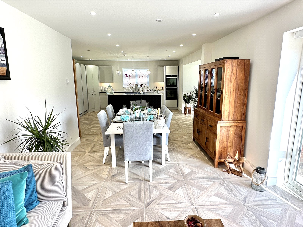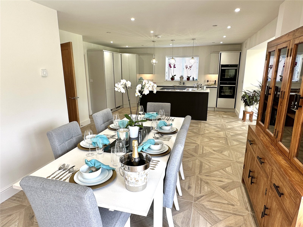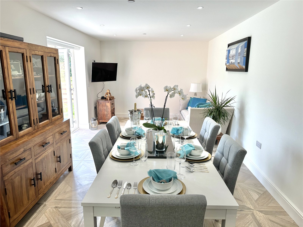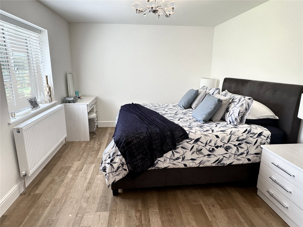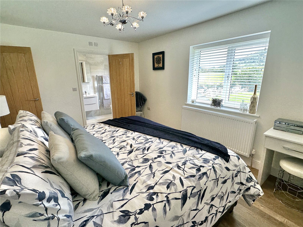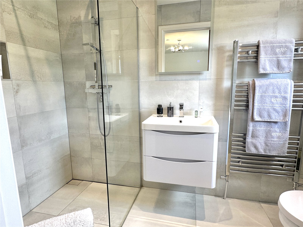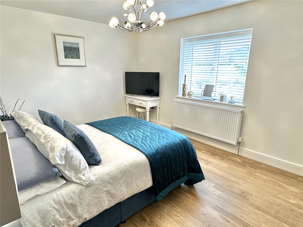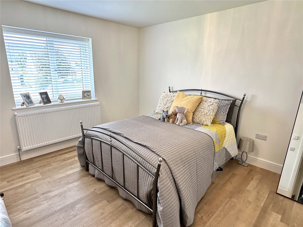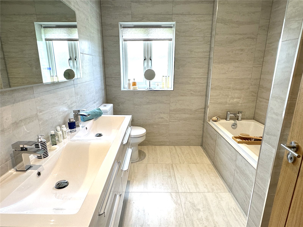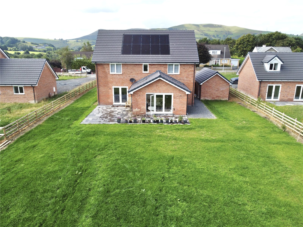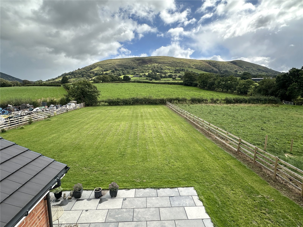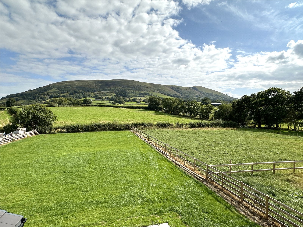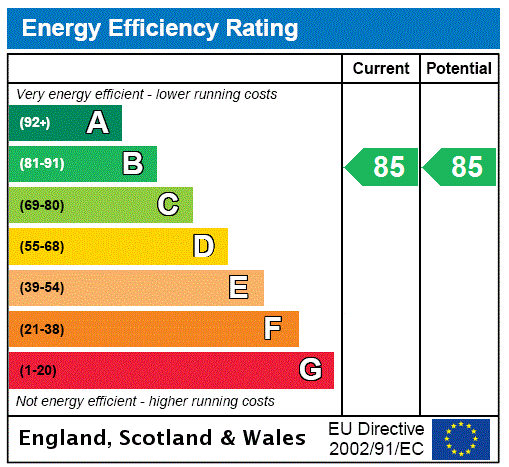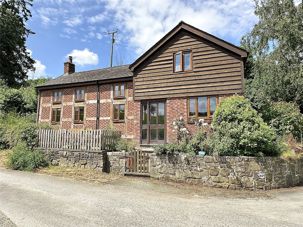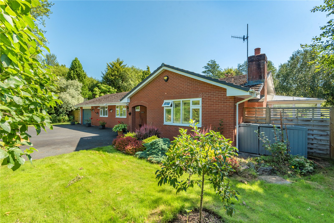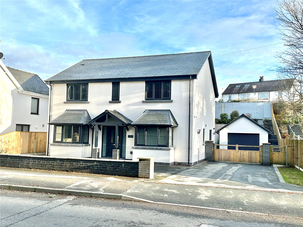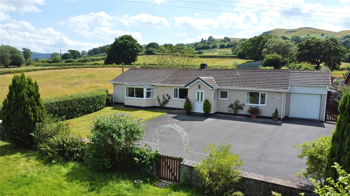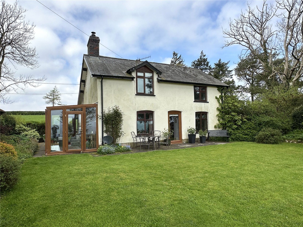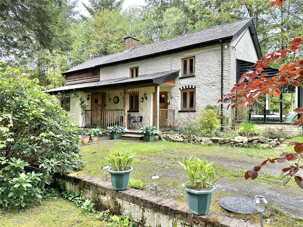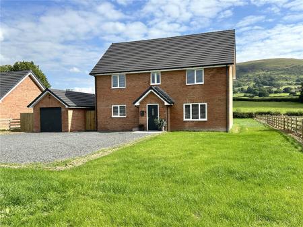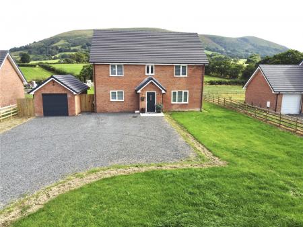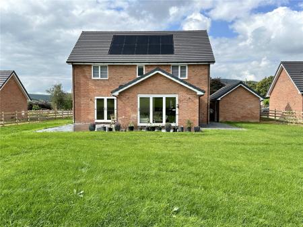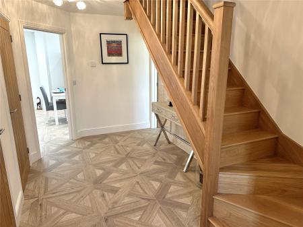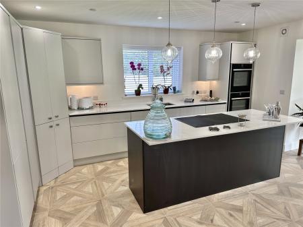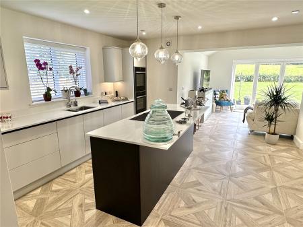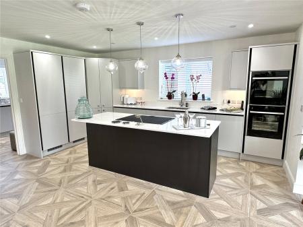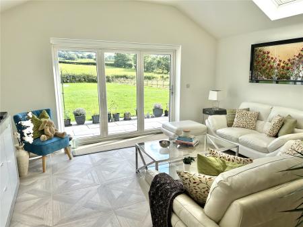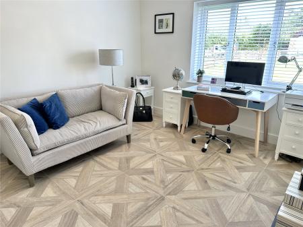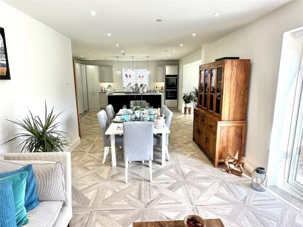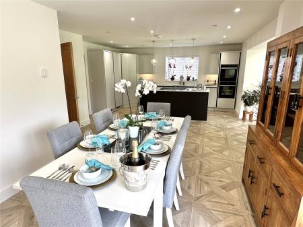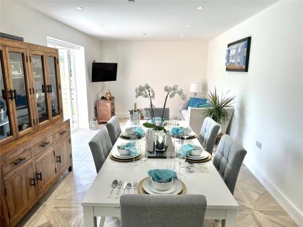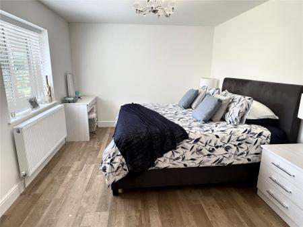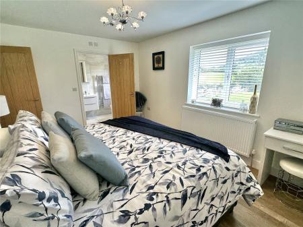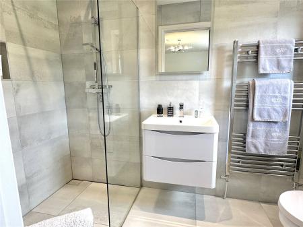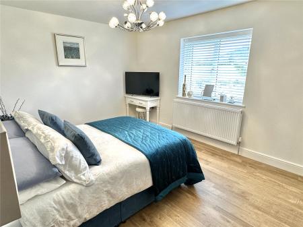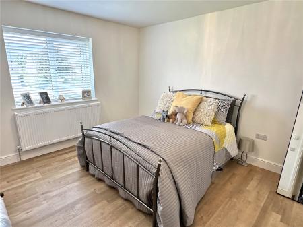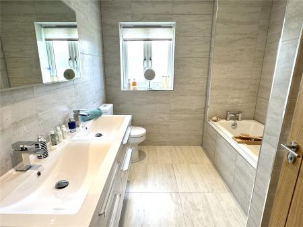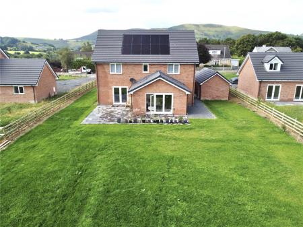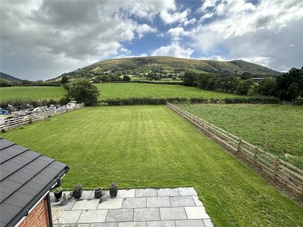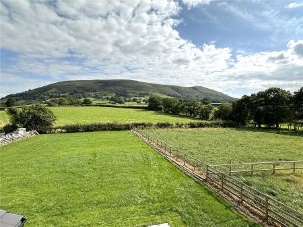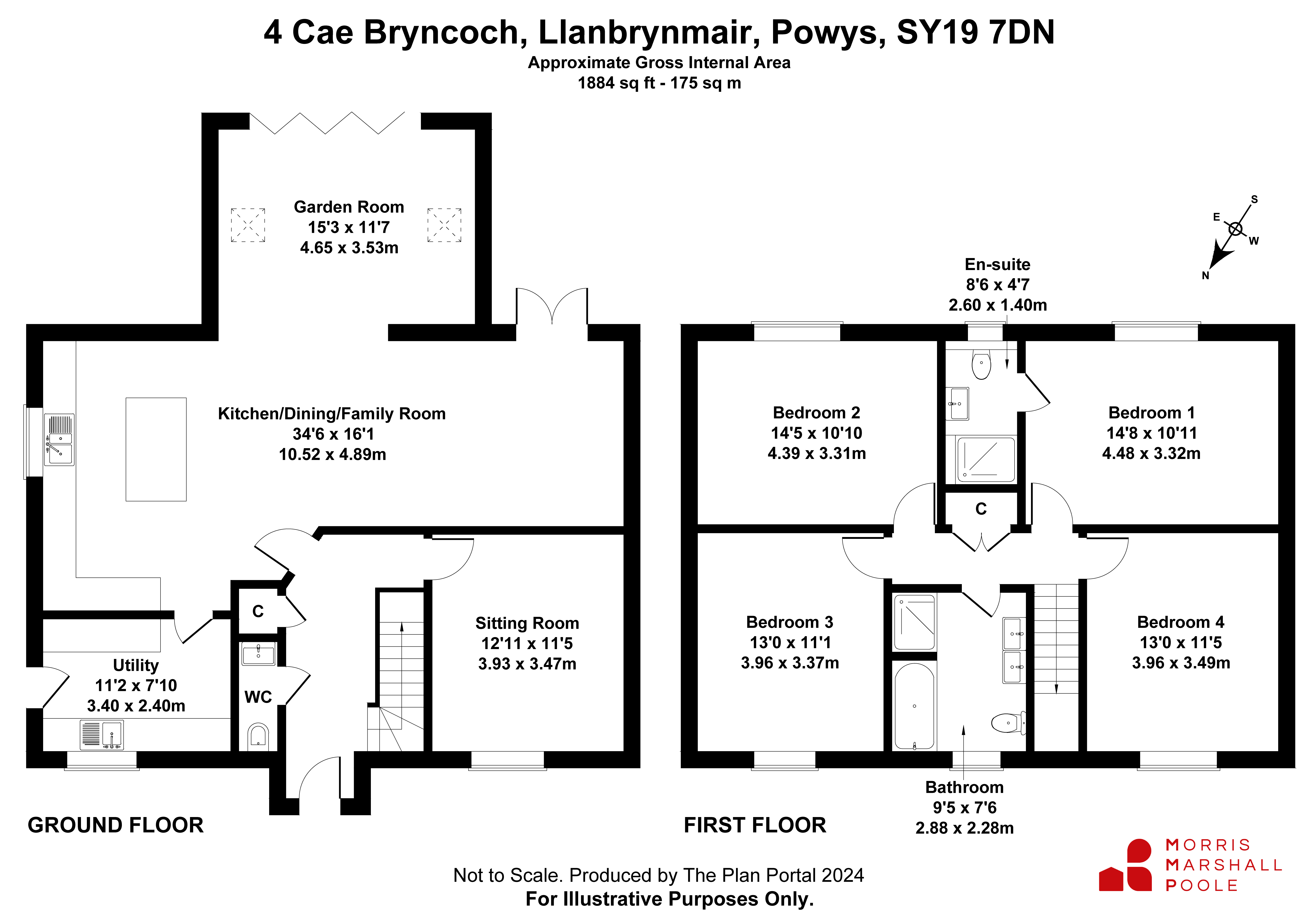- Detached Dwelling with excellent country views
- Situated on the outskirts of the village Llanbrynmair
- Occupying good sized plot
- Finished & presented to a 'show house' standard
- 2 Recept., Cloaks, Kitchen/Diner/Family, Utility
- 4 Bedrooms, Ensuite & Bathroom
- Garage. Parking. Front lawn. Rear garden
- EER = B (85) (exp 08/34)
4 Bedroom Detached House for sale in Powys
Detached family dwelling located on the outskirts of the village of Llanbrymair and enjoying countryside views, occupying a good sized plot. Llanbrynmair is a popular village benefitting from village shop/post office, primary school, cafe & play centre and is convenient to a number of market towns. Newtown 18 miles, Machynlleth 11 miles which enjoys a Wednesday street market and en route to the coastal town of Aberdovey some 20 miles away and the gateway north to the Snowdonia National Park. The coastal university town of Aberystwyth approximately 30 miles.
The current owners have the house presented to 'show house' standard and had many additional features when they purchased the property, such as a garden room to the rear, attractived tiled flooring to the ground floor with wood effect flooring on the first floor, Neff kitchen appliances, WiFi blinds to the family & garden room, solar panels with battery pack, air source heat pump, electric car charging point.
The agents recommend viewing of this well appointed interior together with the extensive level grounds.
Ground Floor:
Entrance Hall, upvc entrance door, oak staircase to first floor.
Cloakroom with WC, washbasin with drawer unit under, vanity mirror with light & demister.
Cupboard housing the water cylinder & underfloor heating controls.
Sitting Room/Home Office (concealed plumbing to future proof if there was a need for a downstairs bedroom with ensuite bathroom etc).
Open Plan Kitchen/Dining/Family Room with 2-tone kitchen units comprising base & drawer cupboards, bin drawer, corner larder unit with fitted shelves, double doors with automatic light, intergrated fridge & freezer, 2 built-in Neff ovens with sliding doors, WiFi induction hob, inset 1½ bowl stainless steel sink unit, central island/breakfast bar with the hob & lights over, quartz worktops, French doors to rear patio & countryside views, inset ceiling lights, WiFi remote control blinds to doors, open through to
Garden Room with velux windows & WiFi remote control blinds, bi-fold doors to rear garden & countryside views .
Utility Room with base units, wall units, larder units, worktop surface, inset stainless steel sink unit, side entrance door, plumbing for washing machine, recess for tumble dryer, solar panel controls.
First Floor with oak effect flooring throughout apart from the wet rooms.
Landing, access to loft.
Principle Bedroom (1) with rear views over the garden and countryside views.
Ensuite Wet Room with walk-in shower cubicle, glazed screen, wash basin with drawer unit under, WC, heated towel rail, vanity mirror with lighting & heating.
Rear Bedroom (2)
Front Bedroom (3)
Front Bedroom (4)
Family Bathroom with panelled bath, shower cubicle with glazed door, double wash basin unit with vanity mirror over with WiFi lighting & heating, heated towel rail.
The property occupies a large plot with gravelled driveway leading to Detached Garage 6.12 x 3.08 with remote control up & over door, side door, ample power points & electric light. Front lawn area. Side gate leads to paved patio & level lawn area. Outside tap. Outside lighting. External double electric power points.
(Electric cable to entrance for possible electric gates in future).
Please note that part of the rear lawn is to be used to agricultural purposes only as it is outside the village development plan.
Please note behind neighbouring property 3 Cae Bryncoch there is to be a terrace of 3 properties to be constructed.
SERVICES
Mains electric. Mains water. Mains drainage. Air source heat pump central heating with underfloor heating on the ground floor.
FLOOD RISK (PER NRW)
Flooding from rivers - very low risk - risk less than 0.1% chance each year
Flooding from the sea - very low risk - risk less than 0.1% chance each year
Flooding from surface water and small watercourses - very low risk - risk less than 0.1% chance each year
BT AND BROADBAND CHECKER
https://www.ofcom.org.uk/phones-telecoms-and-internet/advice-for-consumers/advice/ofcom-checker
TENURE
Freehold.
Important Information
- This is a Freehold property.
Property Ref: 21458796_NEW240327
Similar Properties
Trefeglwys, Caersws, Powys, SY17
3 Bedroom Detached House | Guide Price £465,000
Detached rural cottage of character situated in grounds of approx 1 acre. Enjoying countryside views and just 1.5 miles...
Lakeside Avenue, Llandrindod Wells, Powys, LD1
3 Bedroom Detached Bungalow | £450,000
This superb, well-proportioned three-bedroom family home is set on a generous garden plot and includes a garage and driv...
Llangurig Road, Llanidloes, Powys, SY18
4 Bedroom Detached House | Guide Price £435,000
Detached dwelling completed in 2023 in very convenient location to the town centre and schools. Built to a high specific...
Llandegley, Llandrindod Wells, Powys, LD1
3 Bedroom Bungalow | £475,000
**No Longer Subject to an Agricultural Restriction**Detached rural bungalow situated adjacent to the A44. 7 miles from L...
Cefn Road, Glyn-Brochan, Llanidloes, Powys, SY18
4 Bedroom Detached House | Guide Price £475,000
Extended rural cottage in elevated location with splendid countryside views. 2½ miles from the market town of Llanidloes...
Old Hall, Llanidloes, Powys, SY18
4 Bedroom Detached House | Guide Price £475,000
Detached rural cottage in grounds of 0.815 acres. Sympathetically extended & well presented. Private location yet only ½...
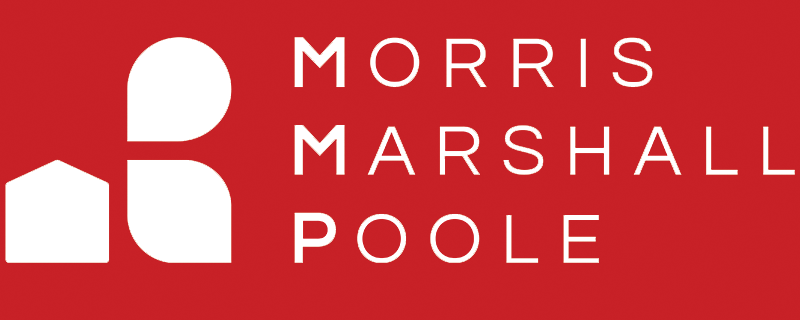
Morris Marshall & Poole (Llanidloes)
Great Oak Street, Llanidloes, Powys, SY18 6BW
How much is your home worth?
Use our short form to request a valuation of your property.
Request a Valuation
