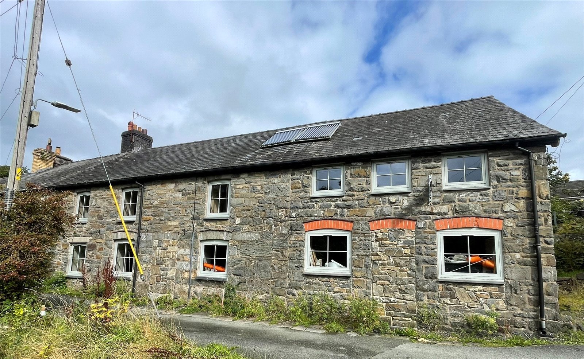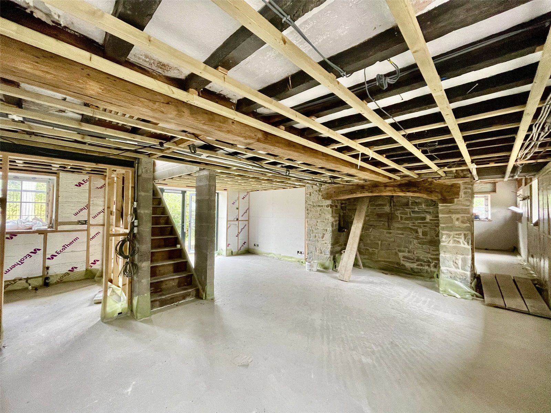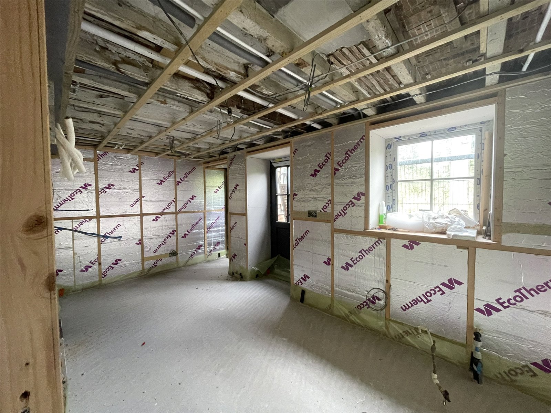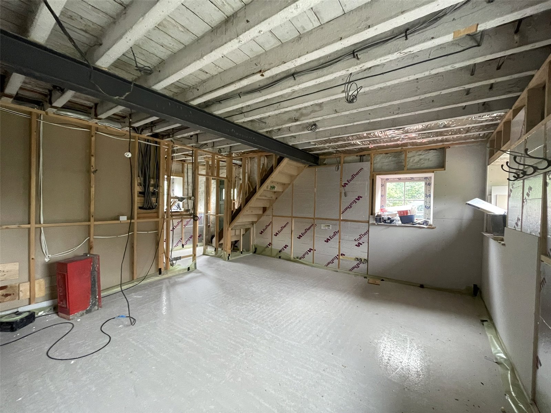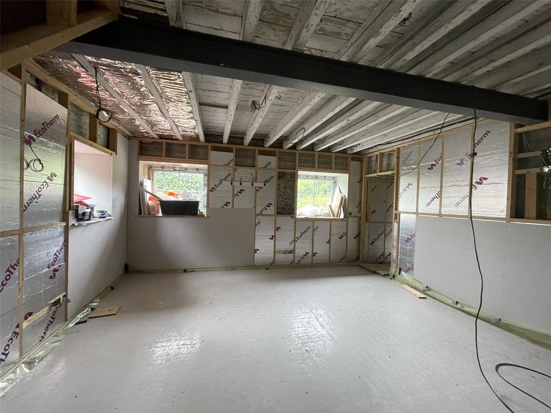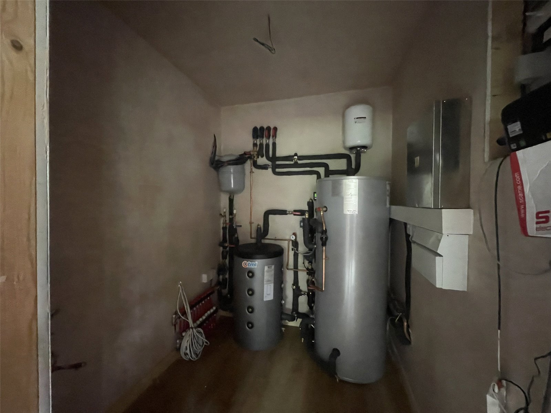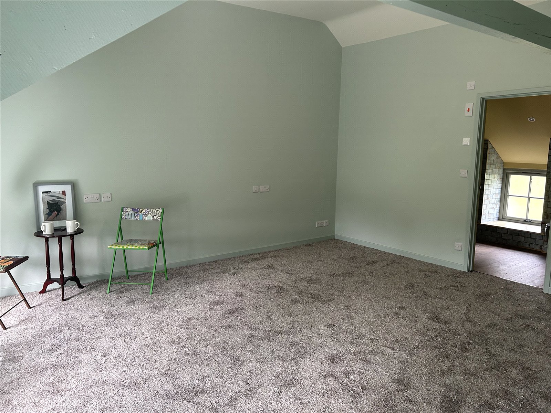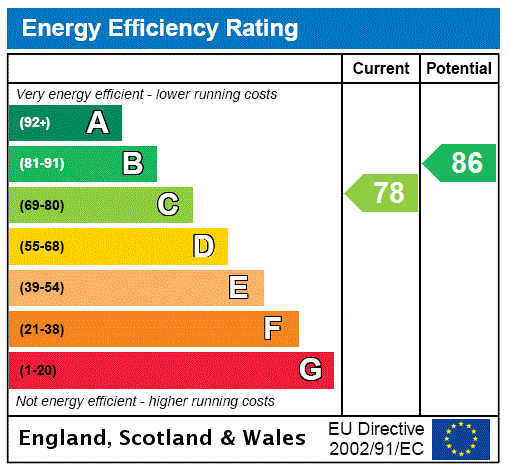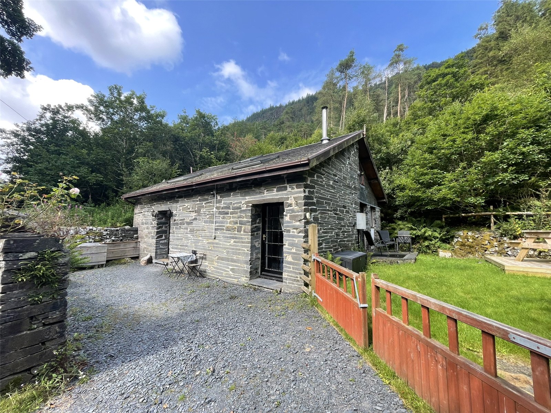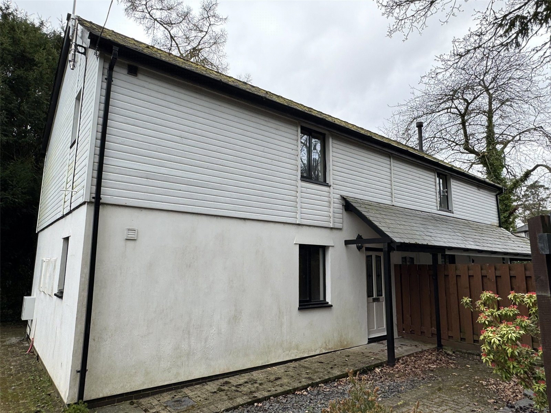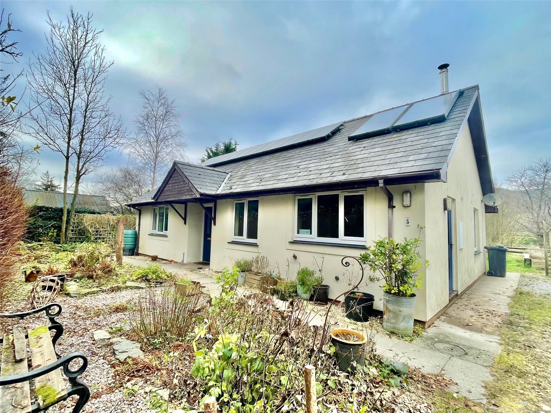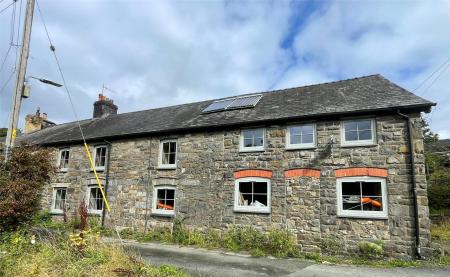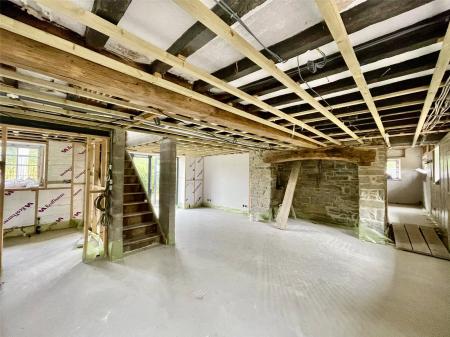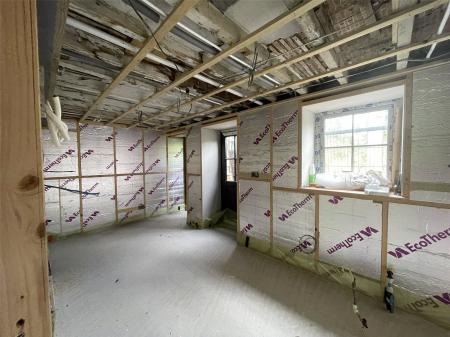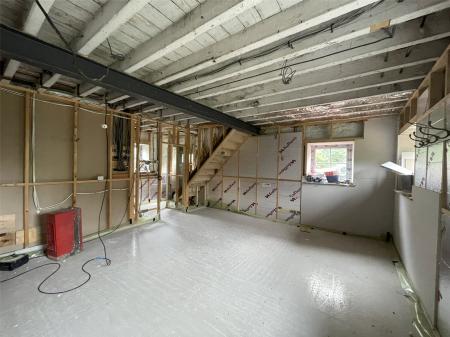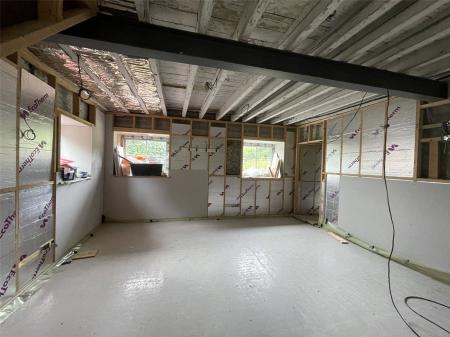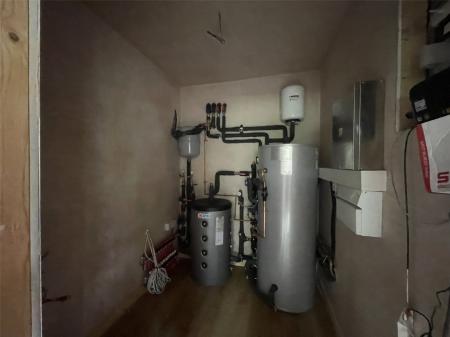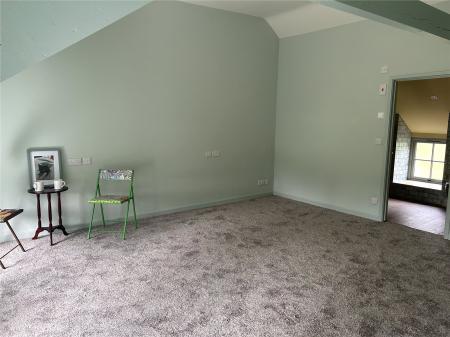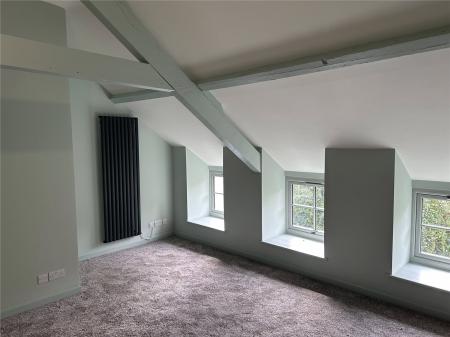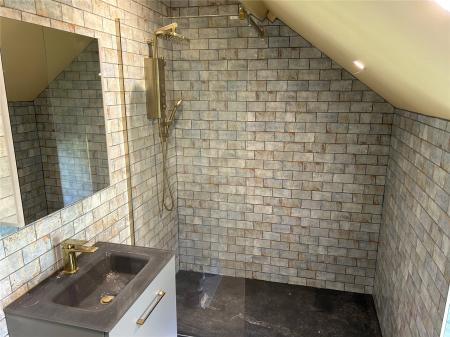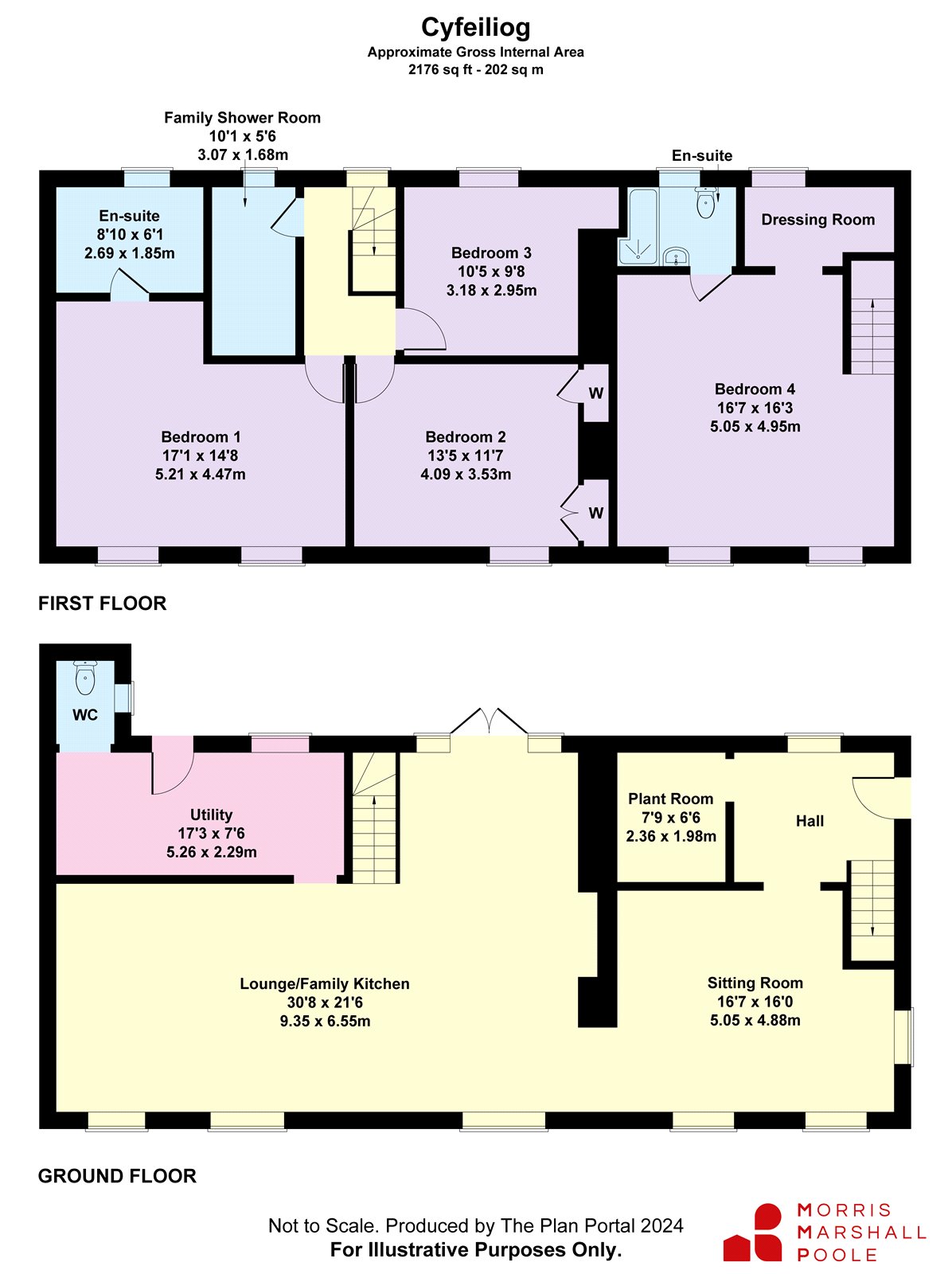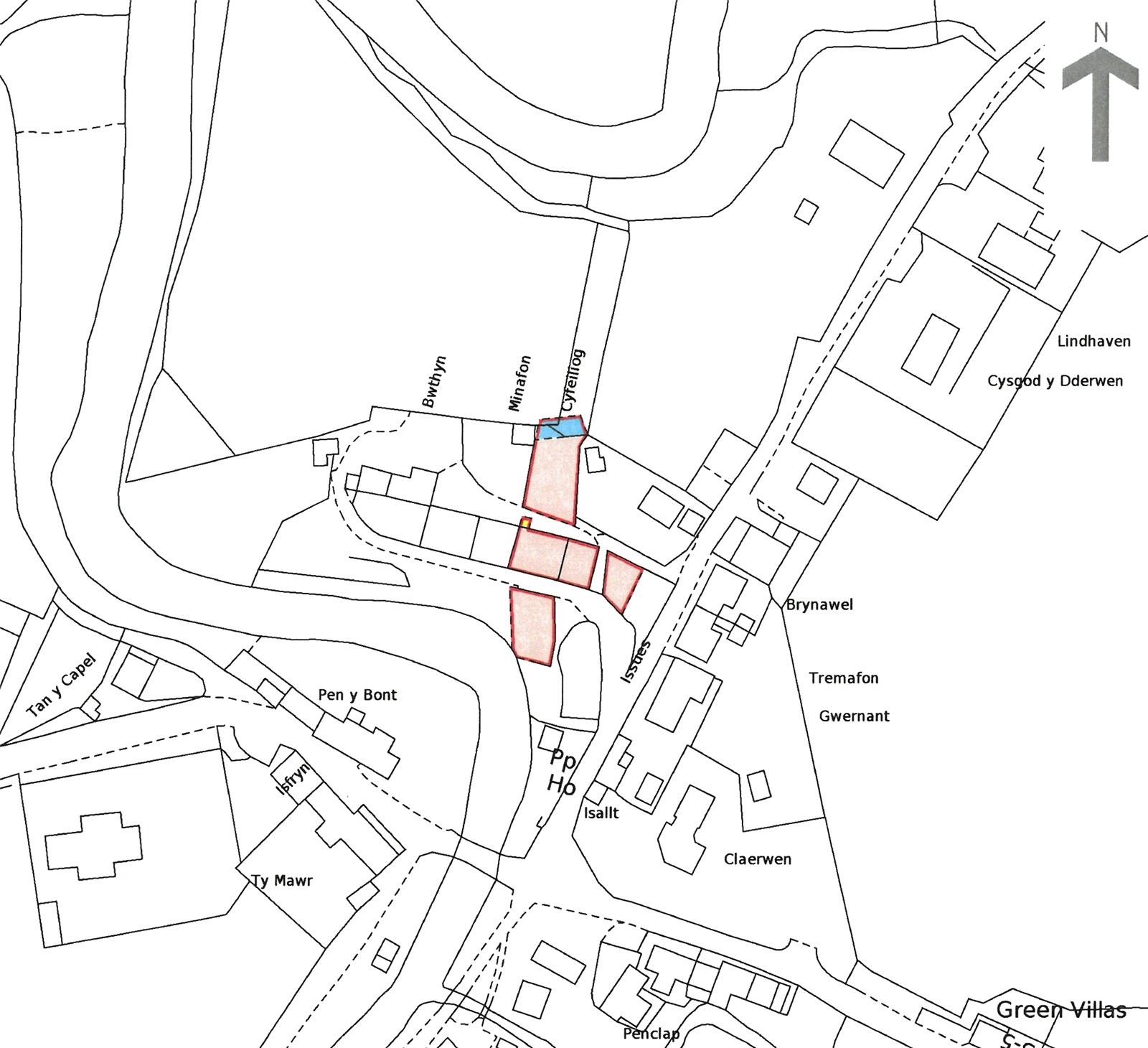- BEING SOLD VIA SECURE SALE ONLINE BIDDING. TERMS & CONDITIONS APPLY. STARTING BID £220,000
- 4 Bedroomed Accommodation
- Over 2,300 sq ft
- Generous level garden area
- Quiet riverside location within hamlet
- Adaptable accommodation to split into second income
- Vacant Possession
- EPC - C78. Expiry 06/05/2034
4 Bedroom House for sale in Powys
RENOVATION PROJECT FOR COMPLETION
Bontdolgadfan is a pretty and characterful hamlet about 2 miles from the principal village of Llanbrynmair and set in the picturesque Twymyn Valley, convenient to Machynlleth, Llanidloes, Newtown and Dolgellau. Cyfeiliog is a substantial village house dating from the early 19th century, sitting by the river above any possible flooding level.
The present owners have completed a substantial programme of refurbishment which has included: stripping back all internal walls and remedying any structural defects; insulating all floors and walls to a high specification; overhauling roof and removing defective chimney stack; insulating all loft areas to a high specification; installing underfloor heating downstairs; installing air source heat pump; first fix plumbing and electrics; high quality new double glazed windows; plastering all upstairs rooms; completing one large bedroom with en-suite and dressing room which is ready to be used. The works to be completed are the finishing touches which would allow the new owner to put their own stamp on the property.
Externally, the property has a generous garden plot with the main level garden area to the rear, car parking for 2 vehicles to one side, further garden at the front which has the river as a boundary and space for 2 more vehicles to the front.
Further potential is offered with the accommodation providing a spacious main house with a possible option of dividing the property to create a self-contained annexe, ideal as a let or holiday income (subject to approval).
INTERNAL INSPECTION RECOMMENDED
Accommodation:
The front door, which is at one end of the property, leads to the hallway with one window and space for hanging coats; door to plant room; door to sitting room; stairs to largest of four bedrooms. This bedroom is ready to be used and features 3 windows to front aspect; fully fitted luxury shower room with window to rear and underfloor heating; walk-in wardrobe with window to rear; modern electric radiators and towel rails. The room is decorated and fitted with good quality carpet and bathroom flooring.
A door from the hallway leads to a sitting room with 3 windows looking towards the river and front garden.
A door from the living room leads to a large kitchen/dining room/sitting room. This room features 3 windows to front aspect; a large inglenook fireplace with bread oven; and french doors leading to garden. A door leads to the utility room and stairs lead to the first floor.
The utility room has space for a washing machine, dryer and dishwasher. There is also plenty of space to create storage. A door from the utility room leads to the guest cloakroom. A back door leads to the garden.
First Floor:
On the landing there is a large window to rear aspect and doors to the family bathroom and 3 bedrooms.
Family bathroom to be fitted to new owner's specification, has space for a bath or large walk-in shower, toilet and wash basin.
Bedroom 1 is a double and has 2 windows to the front aspect and a door leading to an en-suite bathroom. The bathroom is to be fitted to new owner's specification and has space for a bath or walk-in shower, toilet and wash basin. The bedroom has plenty of space for fitted wardrobes.
Bedroom 2 is a double with 1 window to front aspect and space for fitted wardrobes.
Bedroom 3 is a smaller double with 1 window to rear aspect and space for a wardrobe.
Auctioneers Additional Comments
Pattinson Auction are working in Partnership with the marketing agent on this online auction sale and are referred to below as 'The Auctioneer'.
This auction lot is being sold either under conditional (Modern) or unconditional (Traditional) auction terms and overseen by the auctioneer in partnership with the marketing agent.
The property is available to be viewed strictly by
appointment only via the Marketing Agent or The
Auctioneer. Bids can be made via the Marketing Agents or via The Auctioneers website.
Please be aware that any enquiry, bid or viewing of the subject property will require your details being shared between both any marketing agent and The Auctioneer in order that all matters can be dealt with effectively.
The property is being sold via a transparent online auction. In order to submit a bid upon any property being marketed by The Auctioneer, all bidders/buyers will be required to adhere to a verification of identity process in accordance with Anti Money Laundering procedures. Bids can be submitted at any time and from anywhere. Our verification process is in place to ensure that AML
procedure are carried out in accordance with the law.
The advertised price is commonly referred to as a
'Starting Bid' or 'Guide Price', and is accompanied by a 'Reserve Price'. The 'Reserve Price' is confidential to the seller and the auctioneer and will typically be within a range above or below 10% of the 'Guide Price' /'Starting Bid'.
A Legal Pack associated with this particular property is available to view upon request and contains details relevant to the legal documentation enabling all interested parties to make an informed decision prior to bidding. The Legal Pack will also outline the buyers'
obligations and sellers' commitments. It is strongly advised that you seek the counsel of a solicitor prior to proceeding with any property and/or Land Title purchase.
Auctioneers Additional Comments
In order to secure the property and ensure commitment from the seller, upon exchange of contracts the successful bidder will be expected to pay a nonrefundable deposit equivalent to 5% of the purchase price of the property. The deposit will be a contribution to the purchase price. A non-refundable reservation fee of up to 6% inc VAT (subject to a minimum of 6,000 inc
VAT) is also required to be paid upon agreement of sale. The Reservation Fee is in addition to the agreed purchase price and consideration should be made by the purchaser in relation to any Stamp Duty Land Tax liability associated with overall purchase costs.
Both the Marketing Agent and The Auctioneer may believe necessary or beneficial to the customer to pass their details to third party service suppliers, from which a referral fee may be obtained. There is no requirement or indeed obligation to use these recommended suppliers
or services.
All general and offer enquiries are to be directed to Pattinon Auction on 0191 737 1167
The property is approached from the council maintained road which is shared by two other homes and is a no through road. To the front of the property is a garden area borders by the River Afon Twymyn which the agents are informed remains 2.5 metres below the level of the house at its maximum flow. This area could be used for additional parking.
To the side of the property by the front door is parking for two cars and an EV charging point.
At the back of the property is a large seating area over which the present owners have agreed the neighbours can have occasional access for maintenance purposes. This leads to the back garden which is cleared and waiting for the new owners to put their own stamp on it. The garden backs on to a field with trees.
AGENTS NOTE
The following works have taken place:
1. House has been stripped back to shell and all structurall issues remedied.
2. All walls have been insulated to up to date standard.
3. Loft has been insulated to up to date standard.
4. Roof has been overhauled and repaired.
5. New high quality double glazing installed.
6. Parking is at a premium in Bont and spaces for 3+ cars have been created.
7. First fix plumbing completed.
8. First fix electrics completed.
9. Underfloor heating and air source heat pump installed.
10. Large studio room complete with luxury en-suite bathroom, walk-in wardrobe, new carpets and freshly decorated. Is ready to be occupied whilst rest of house is finished.
FLOOD RISK (PER NRW)
Flooding from rivers – low risk – risk between 0.1% and 1% chance each year.
Flooding from sea - very low risk – risk less than 0.1% chance each year.
Flooding from surface water and small watercourses – low risk – risk between 0.1% and 1% chance each year.
BT & BROADBAND CHECKER
https://www.ofcom.org.uk/phonestelecoms-and-internet/advice-for-consumers/advice/ofcomchecker
Important Information
- This is a Freehold property.
Property Ref: 53618942_MAC250049
Similar Properties
Abercegir, Machynlleth, Powys, SY20
3 Bedroom Terraced House | £245,000
• 3 Bedroom village house• 4 miles from Machynlleth• Underfloor heating on Ground Floor• No upward c...
Aberllefenni, Machynlleth, Gwynedd, SY20
3 Bedroom Detached House | Offers in excess of £240,000
3 Bedrooms Quiet location. South facing. 2 Bathrooms Surrounded by woodland EPC:- TBC
Llanwrin, Machynlleth, Powys, SY20
3 Bedroom Detached House | £239,950
21' x 16' Sitting Room and Dining AreaBreakfast Kitchen2/3 BedroomsBathroomExposed Vaulted Beamed CeilingsOil Fired Cent...
Dolguog Cabin Park, Machynlleth, Powys, SY20
2 Bedroom Semi-Detached House | Offers in region of £250,000
2 BedroomsRecently renovated2 Reception roomsGarden space with balconyOff road parkingFreeholdEPC - TBC
2 Bedroom Detached Bungalow | Offers in region of £250,000
Detached Bungalow2 BedroomsFreeholdEstuary views to rearTimber frame constructionSolar & PV Panels, eligible for FIT pay...
Heol Y Doll, Machynlleth, Powys, SY20
Commercial Property | Offers in region of £250,000
Former Town Hotel & Annexe. No Upward Chain. Excellent potential for alternative uses. Car parking. Commercial EPC - D93
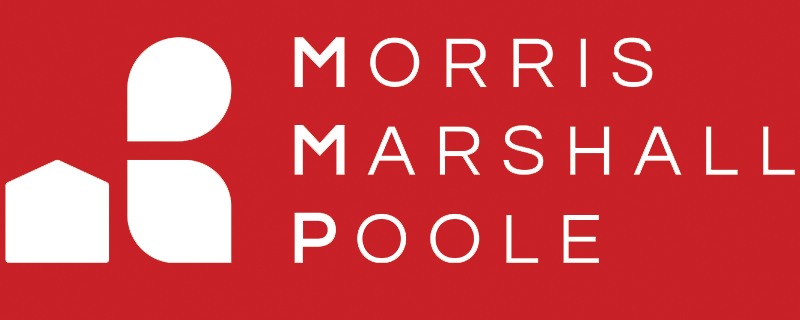
Morris Marshall & Poole (Machynlleth)
16 Maengwyn Street, Machynlleth, Powys, SY20 8DT
How much is your home worth?
Use our short form to request a valuation of your property.
Request a Valuation
