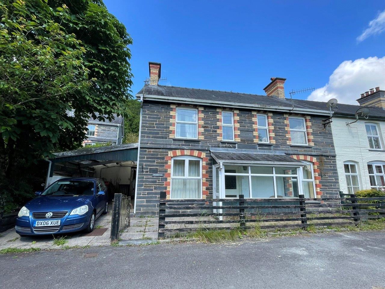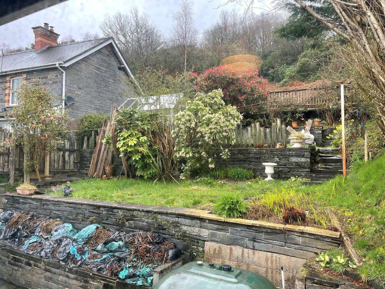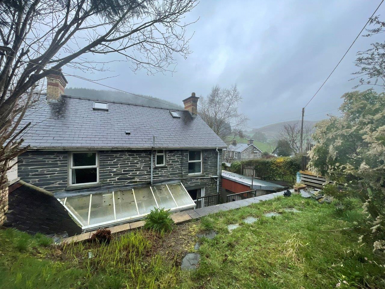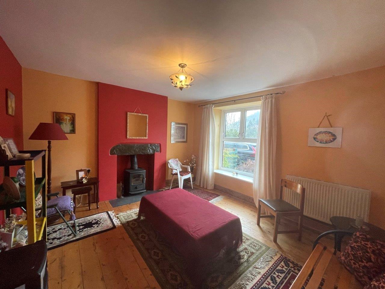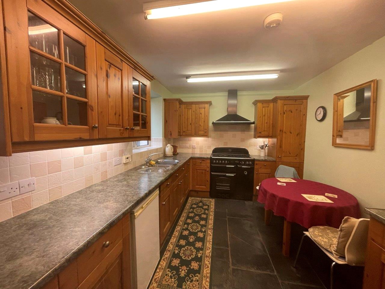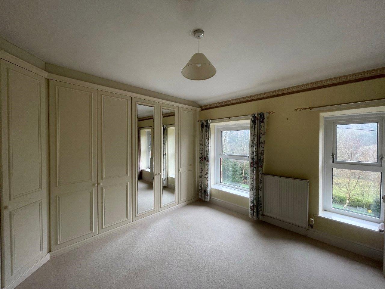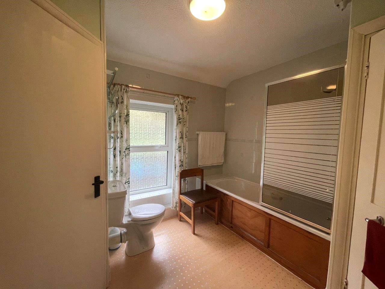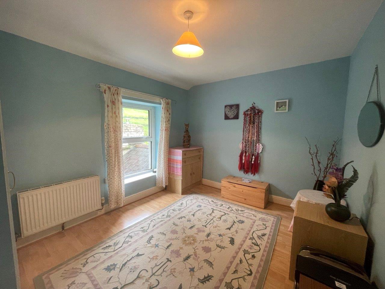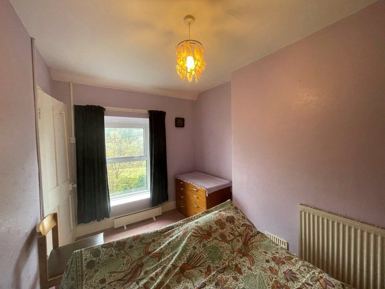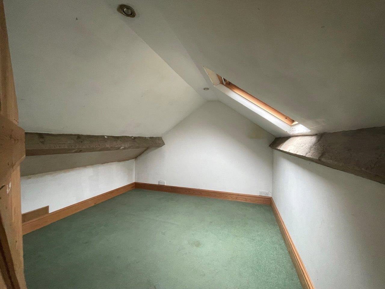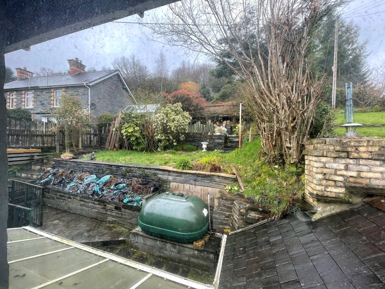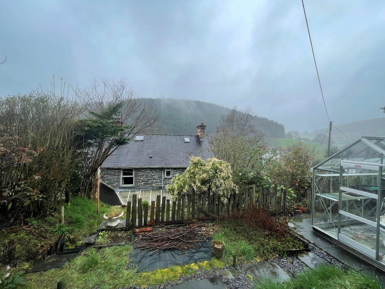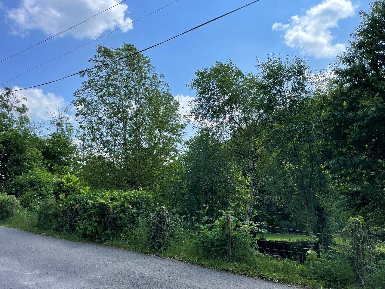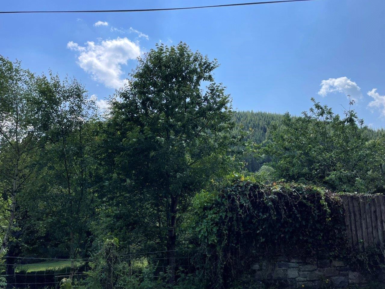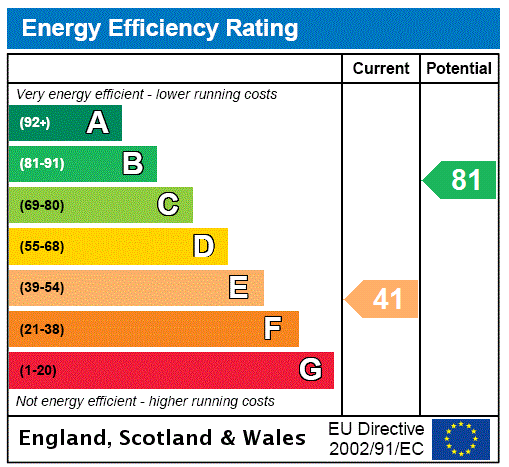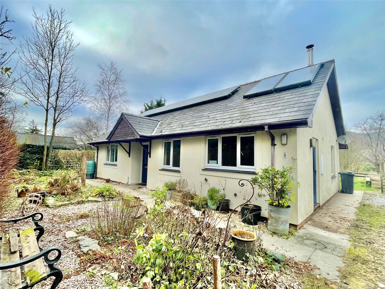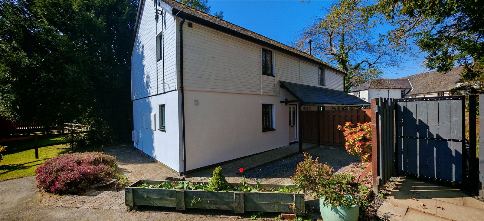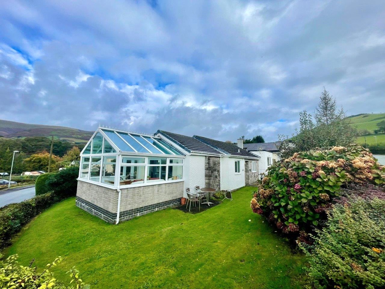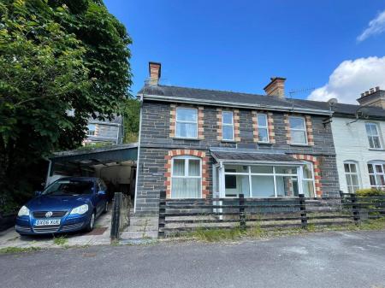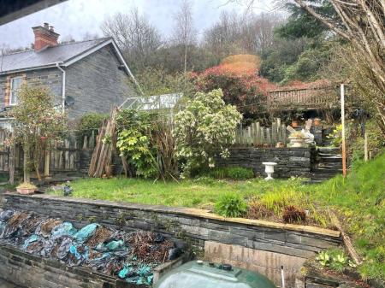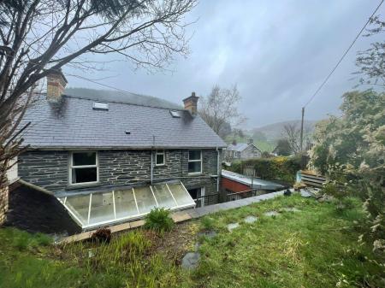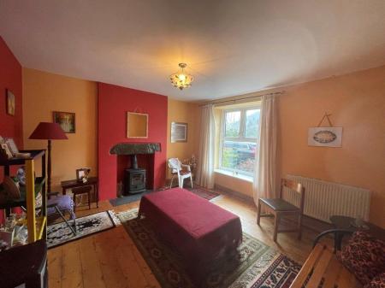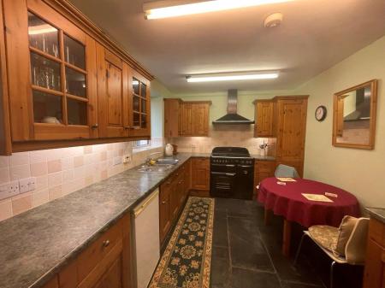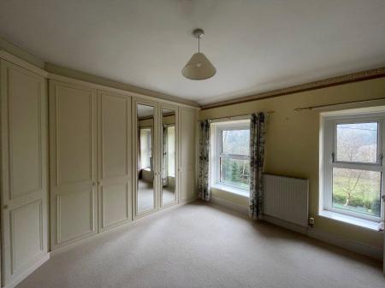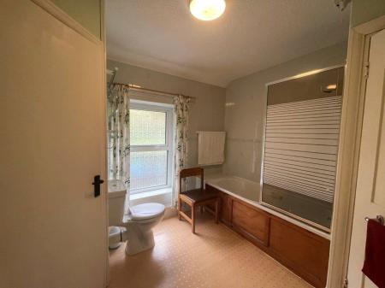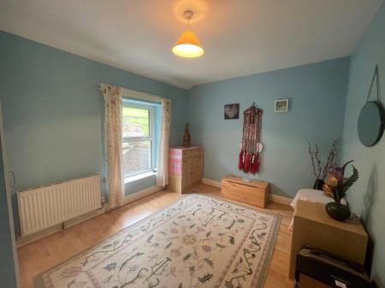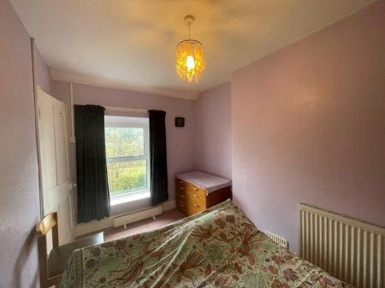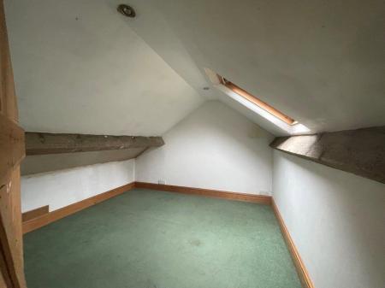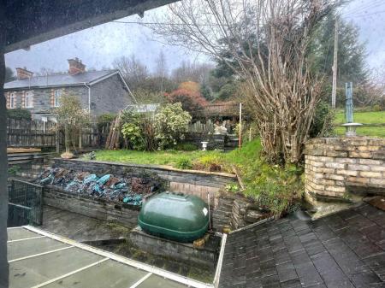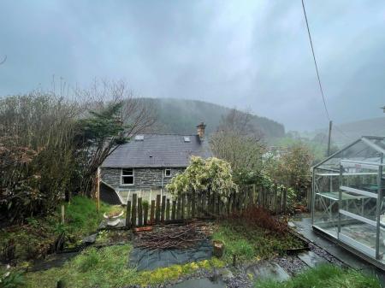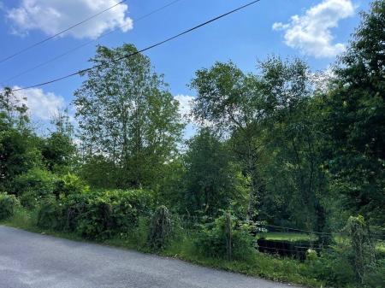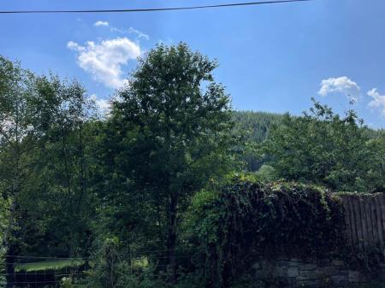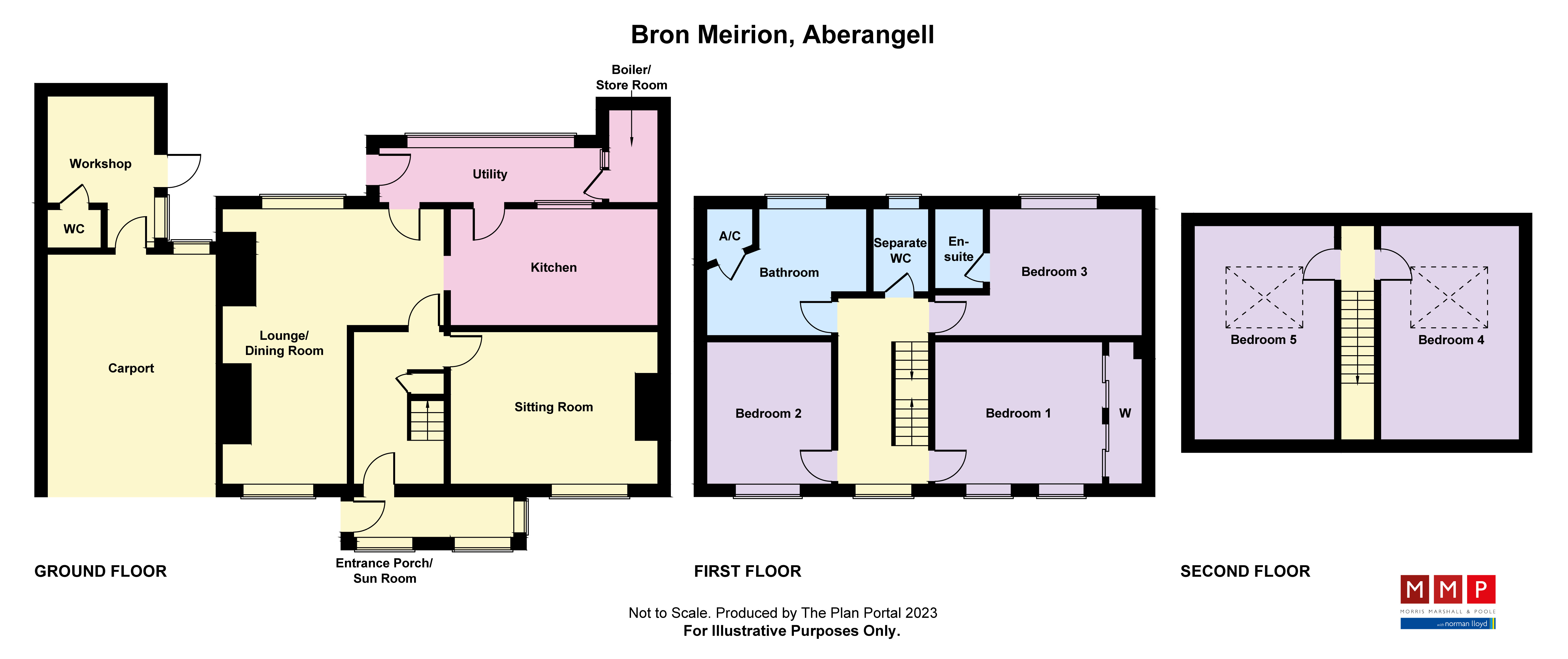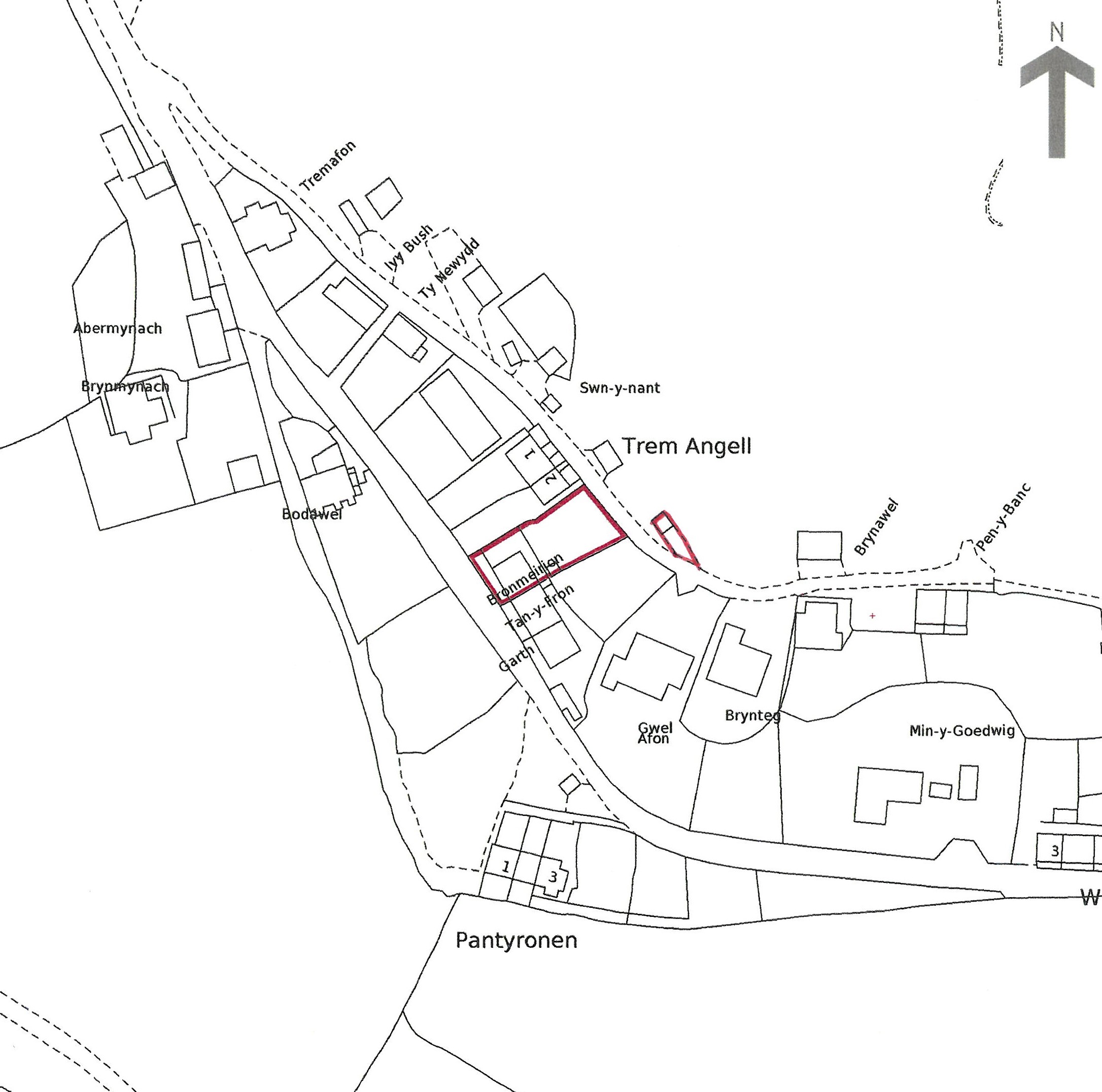- 5 Bedroom Village House
- Oil Central Heating
- Replacement UPVC Double Glazing
- Car Port and Store Shed, with WC
- Generous Accommodation
- Excellent Outlook
- No Upward Chain
- EPC - E41. Expiry 05/10/2034
5 Bedroom End of Terrace House for sale in Powys
Situated in a most pleasant village in the Dyfi Valley Biosphere, a 5 bedroom village house dating from 1898 and enjoying an excellent open aspect over the valley towards the woodland beyond. The property offers spacious accommodation and no upward chain. Constructed over 3 floors, the house has a sunny south facing outlook and offers off road parking to the side.
The accommodation briefly comprises:
Ground Floor: Entrance Porch/Sun Room (9'11 x 3'5). Entrance Hall (12'2 x 5'6). Sitting Room (13'5 x 12'2) with feature inglenook fireplace with multi-fuel stove, slate hearth. Lounge/Dining Room: Lounge Area (12'5 x 9'6) tiled fireplace with multi-fuel stove, Dining Area (7'2 x 12'1). Kitchen (12'11 x 9'3) with base and wall cupboards, 1.5 stainless steel sink unit, freestanding Range Master stove with 5-ring hob and 2 ovens with extractor hood over. Utility Area (15'9 x 5') door to garden, door to boiler/store room which houses oil fired central heating boiler.
First Floor: Landing, staircase to Second Floor. Bedroom 1 (Front 11'6 x 12'2) range of fitted bedrrom furniture including wardrobes, chest of drawers and beside tables. Views of valley. Bedroom 2 (Front 12'2 x 7'10) Elevated views. Bedroom 3 (13'1 max x 9'7). En-suite WC with wash hand basin, heated towel rail. Bathroom (9'7 x 9'5) panelled bath with electric shower over, low level flush WC, pedestal wash basin, airing cupboard housing hot water cylinder and cold water storage tank. Separate WC with wash hand basin.
Second Floor: Bedroom 4 (13'4 x 12'2) velux roof window to rear, eaves storage cupboards. Bedroom 5 (9'5 x 9'5) velux roof window to rear, eaves storage cupboard.
To the front, accessed through a gated entrance is a patio area and car port which provides further off-road parking for one vehicle. To the rear of the car port there is a storage shed and workshop (11'1 x 7'6) with outside toilet, power and lighting. To the rear, slate steps and paths lead up the terraced garden to an elevated sun deck, from this wide deck there are views of the woodland and valley. Greenhouse. Detached Garage of corrugated iron construction and is surrounded by an area of common ground which is maintained by the current owners.
Important Information
- This is a Freehold property.
Property Ref: 53618942_MAC230041
Similar Properties
Heol Y Doll, Machynlleth, Powys, SY20
Commercial Property | Offers in region of £250,000
Former Town Hotel & Annexe. No Upward Chain. Excellent potential for alternative uses. Car parking. Commercial EPC - D93
2 Bedroom Detached Bungalow | Offers in region of £250,000
Detached Bungalow2 BedroomsFreeholdEstuary views to rearTimber frame constructionSolar & PV Panels, eligible for FIT pay...
Dolguog Cabin Park, Machynlleth, Powys, SY20
2 Bedroom Semi-Detached House | Offers in region of £250,000
2 BedroomsRecently renovated2 Reception roomsGarden space with balconyOff road parkingFreeholdEPC - TBC
Felindre, Pennal, Machynlleth, Gwynedd, SY20
3 Bedroom Detached Bungalow | £259,950
Detached Bungalow in sought after villageQuiet location with good viewsConvenient to Aberdyfi3 BedroomsExcellent Conserv...
Aberangell, Machynlleth, Powys, SY20
3 Bedroom Detached House | Offers in region of £285,000
Detached Country House with approximately 2 acres3 BedroomsGenerous Living RoomGood attached OutbuildingNo chain, vacant...
Maes Y Dderwen, Llanbrynmair, Powys, SY19
3 Bedroom Detached Bungalow | £285,000
Attractive Detached BungalowDouble Glazed Windows3 Double BedroomsPrivate enclosed rear gardenLPG Gas fired central heat...
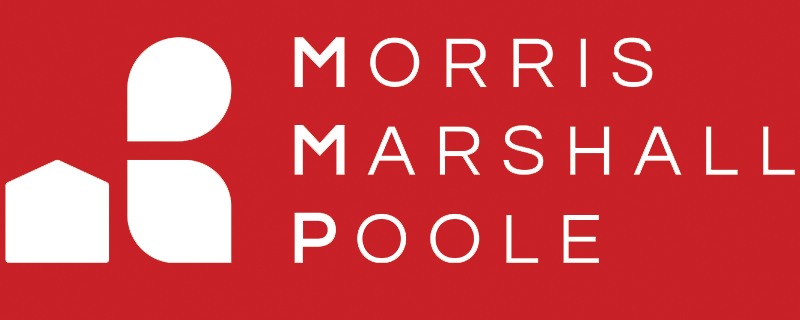
Morris Marshall & Poole (Machynlleth)
16 Maengwyn Street, Machynlleth, Powys, SY20 8DT
How much is your home worth?
Use our short form to request a valuation of your property.
Request a Valuation
