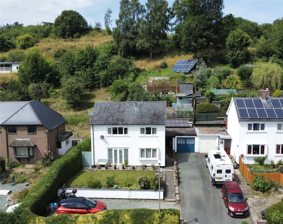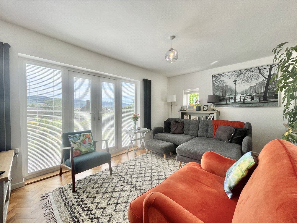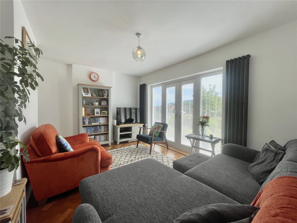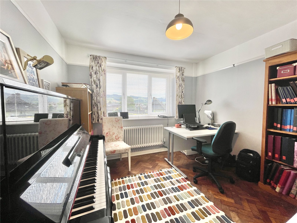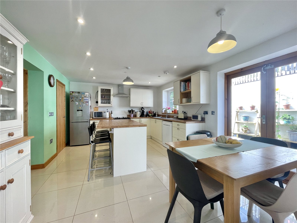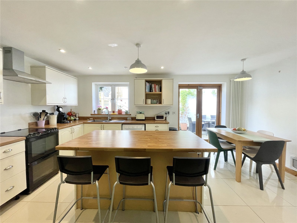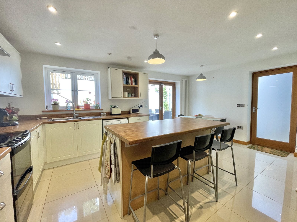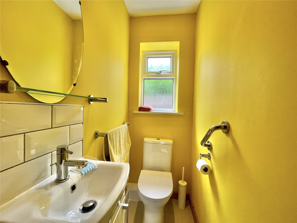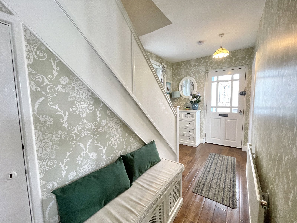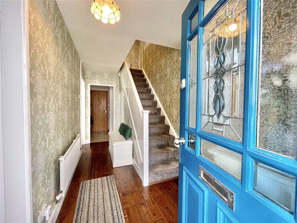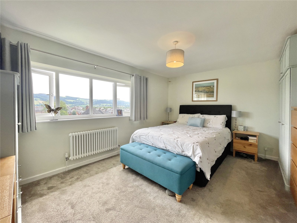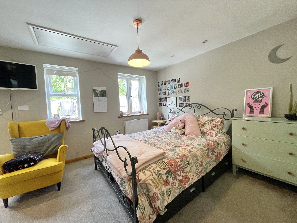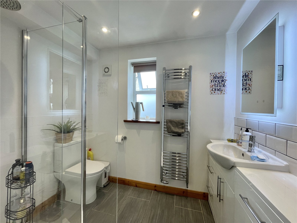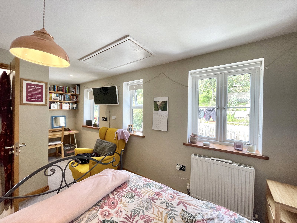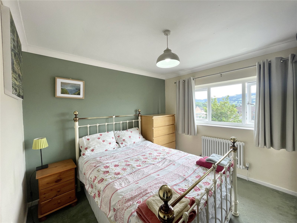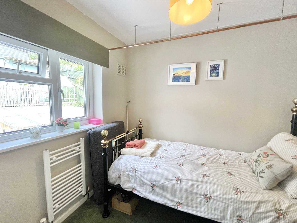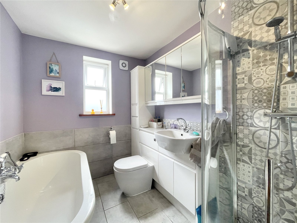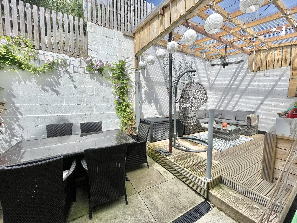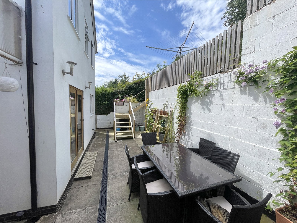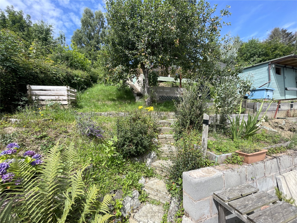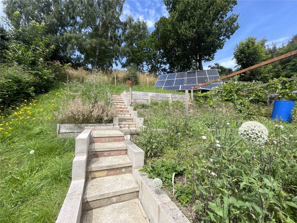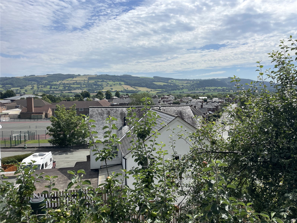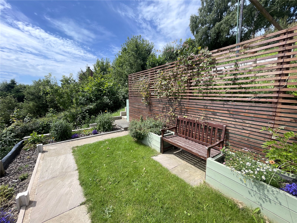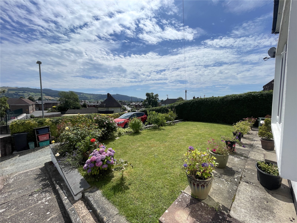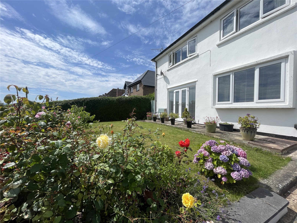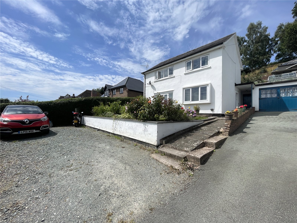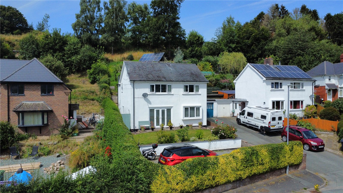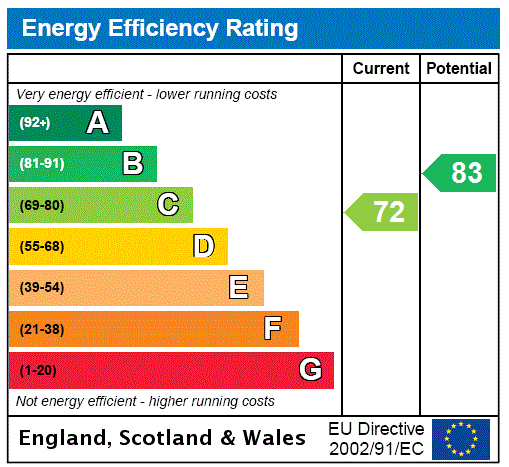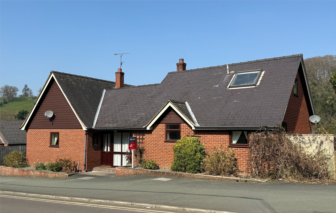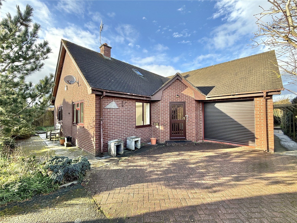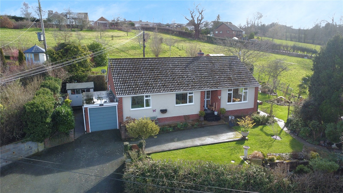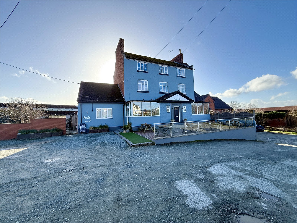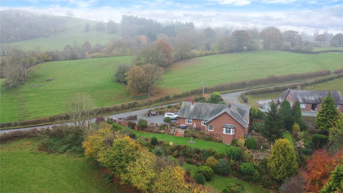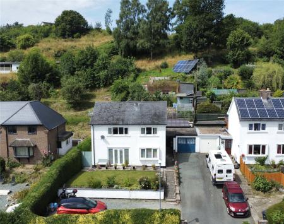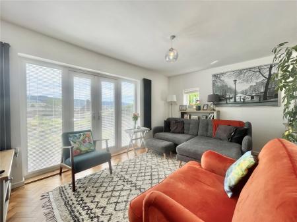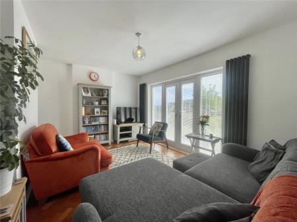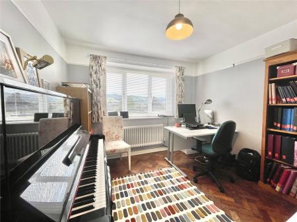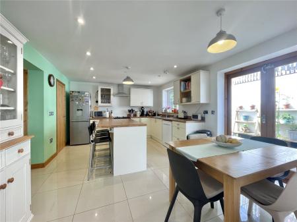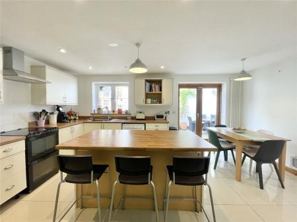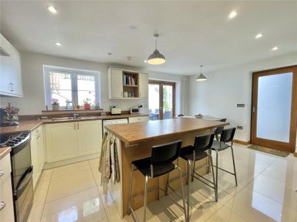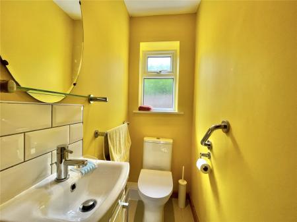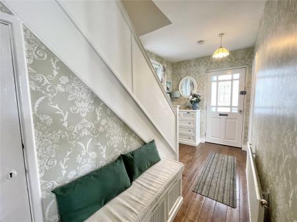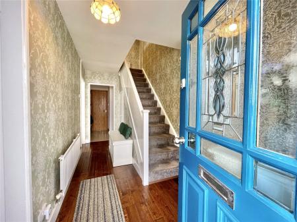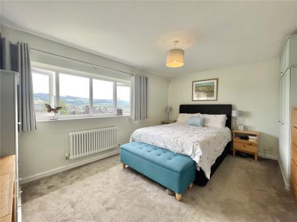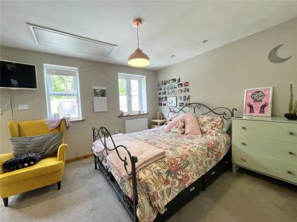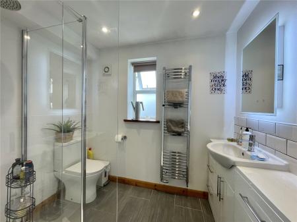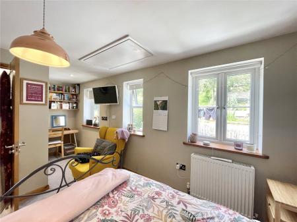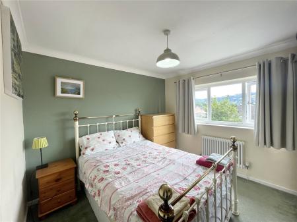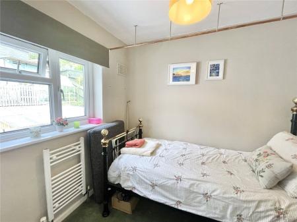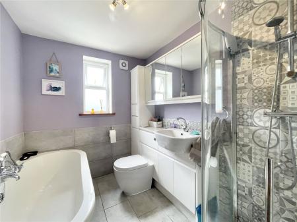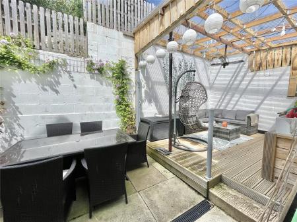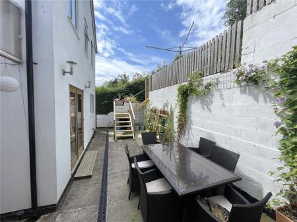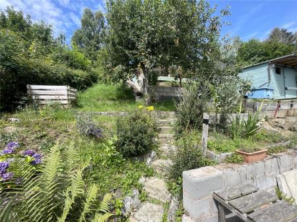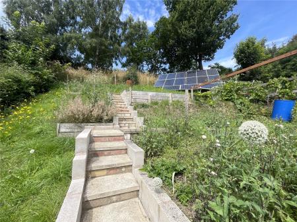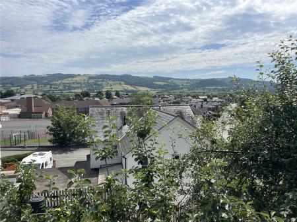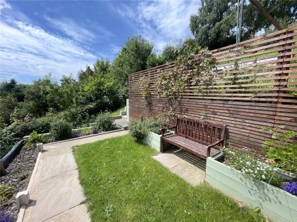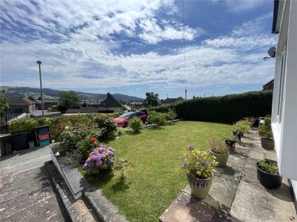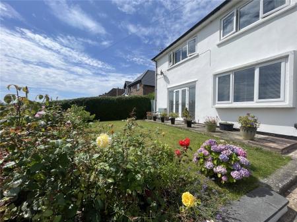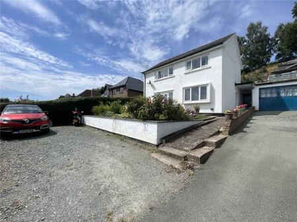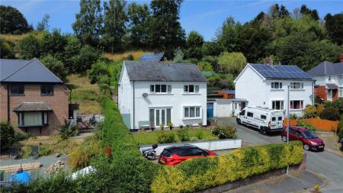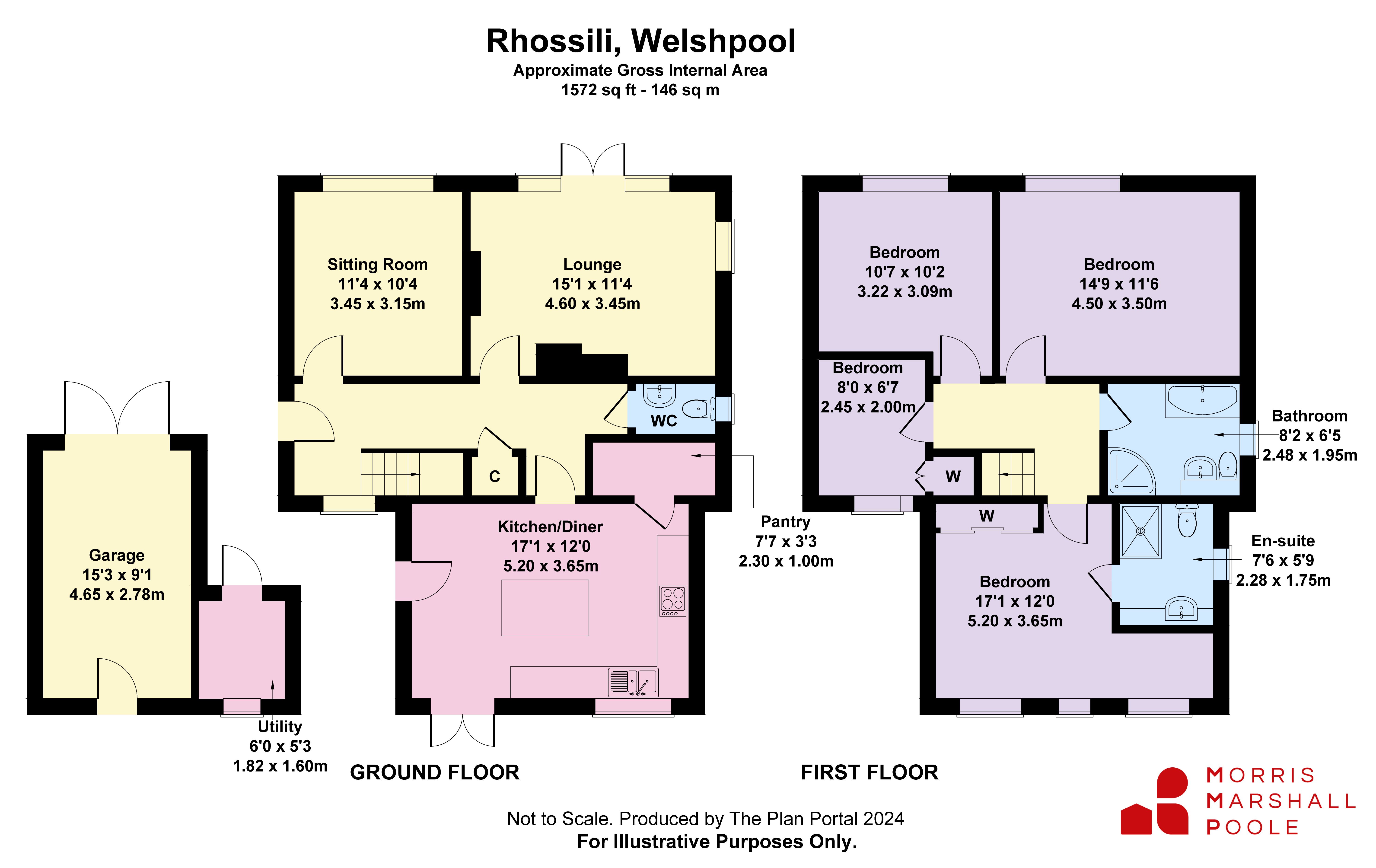- Greatly Improved and Extended Link Detached Family House, Tastefully Appointed High Specification Finish
- 4 Bedrooms, one with En-Suite, Luxury Bathroom with Separate Shower Cubicle, 2 Light Filled South Facing Reception Rooms, Ground Floor Cloakroom and Pantry, Superb Open Plan Living Kitchen with Ce...
- Private Driveway and Garage
- Front Lawned Garden with Terrace and Additional Parking Area
- Utility and Covered Deck, Ideal for Al Fresco Dining
- Rear Patio, Extensive and Attractively Terraced Rear Gardens with Lawns and Sitting Out Areas, Greenhouse and Stores
- UPVC Double Glazed, Gas Central Heating, Solar Panels for Electricity Consumption
- Convenient for the Town Amenities
- Energy Efficiency Rating: 72 (C) (Expires: 30/07/2034)
4 Bedroom Link Detached House for sale in Powys
Rhossili is a handsome double fronted link detached family house which has been greatly improved and extended by the current owners. The accommodation is tastefully presented and appointed to exacting standards with a high specification finish throughout. This character property has the benefit of UPVC Double Glazing and Gas Central Heating, together with Solar Panels sited in the garden for electricity consumption. The property occupies a prominent position with driveway and Garage to front with anadditional parking area and is located within a 'stone’s throw' of the Secondary School and within level walking distance of the town centre and the wide range of local amenities.
On the ground floor there is an inviting Entrance Hall with wooden floor, understairs store and access leading off to all rooms. There is a Dining Room or Snug with herringbone woodblock floor, which is filled with natural light and has a pleasing south facing aspect. The dual aspect Lounge has panoramic French doors which open up to the front terrace and is a well proportioned room with herringbone woodblock floor. The Inner Hall leads to a ground floor 2 piece Cloakroom and as we walk through into the extended accommodation there is a most impressive Open Plan Family Kitchen, which is well fitted with a range of wall and base units together with electric cooker point and plumbing for dishwasher, stainless steel 1½ bowl sink and feature breakfast bar and central island. The Kitchen has direct access to the rear patio through French doors and an additional entry point to the side of the house.
On the first floor are 4 Bedrooms, including one with an En-Suite which has a fully lined double shower cubicle with direct feed shower, wash basin and W.C. There are 2 further Double Bedrooms at the front, which enjoy the roof top views across the Severn Valley to the Long Mountain countryside. The 4th Bedroom has an outlook over the rear garden. The Family Bathroom is well appointed with a free standing bath, vanity wash basin and W.C., together with a quadrant shower cubicle with contemporary wall tiling.
FLOOD RISK (PER NRW)
Flooding from rivers - very low risk - risk less than 0.1% chance each year.
Flooding from the sea - very low risk - risk less than 0.1% chance each year.
Flooding from surface water and small watercourses - very low risk - risk less than 0.1% chance each year.
BT & BROADBAND CHECKER:
https://www.ofcom.org.uk/phonestelecoms-
and-internet/advice-for-consumers/advice/ofcomchecker
The property has an attractive front lawned garden with paved terrace and hardcore parking area for several vehicles, together with a tarmacadamed driveway with double doors leading to the Garage. There is a Utility adjacent with plumbing for appliances.
To the rear of the house there is a patio which leads to a covered deck, which is ideal for al fresco dining and entertaining. The remainder of the gardens are attractively terraced on several levels providing for a variety of interest with lawns and seating areas together with two useful stores and Greenhouse.
The gardens are interspersed with several fruit trees and soft fruit bushes. At the head of the garden is a wildlife area which has solar panels positioned to take full advantage of the south facing aspect.
Important Information
- This is a Freehold property.
Property Ref: 45698723_WEL200029
Similar Properties
Raven Street, Welshpool, Powys, SY21
3 Bedroom Detached Bungalow | £325,000
An individually designed detached dormer bungalow with spacious and versatile accommodation, conveniently located for th...
Hawthorn Drive, Llandyssil, Montgomery, Powys, SY15
4 Bedroom Detached House | £325,000
A desirable detached dormer style bungalow in an end of cul-de-sac position of a popular village
Forden, Welshpool, Powys, SY21
2 Bedroom Detached Bungalow | £325,000
A 2 double bedroom detached country bungalow with superb elevated views across the Severn Valley, attractive landscaped...
Forden, Welshpool, Powys, SY21
4 Bedroom Detached House | £350,000
A prominently situated freehold public house with accommodation arranged over 3 floors. Having a large carpark frontage...
Groesllwyd, Guilsfield, Welshpool, Powys, SY21
3 Bedroom Detached Bungalow | Offers Over £350,000
An appealing 3 double bedroom detached bungalow in a desirable edge of village location, set within a generous level plo...
Castle Caereinion, Welshpool, Powys, SY21
3 Bedroom Detached Bungalow | £350,000
A desirable detached country bungalow commanding a superb outlook, subject to a Rural Enterprise Occupancy Restriction....
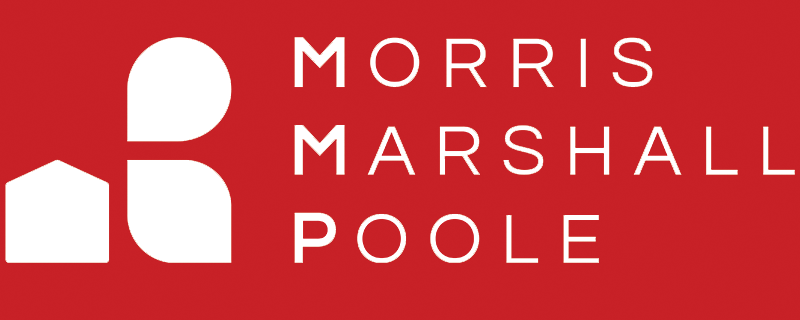
Morris Marshall & Poole (Welshpool)
28 Broad Street, Welshpool, Powys, SY21 7RW
How much is your home worth?
Use our short form to request a valuation of your property.
Request a Valuation
