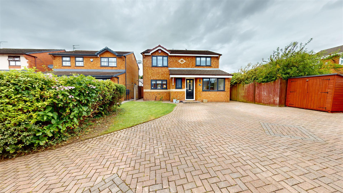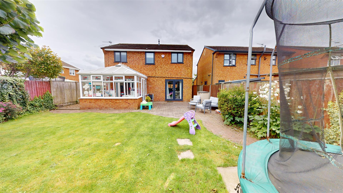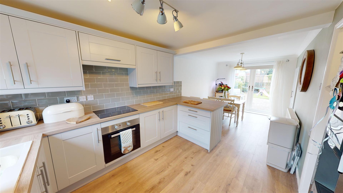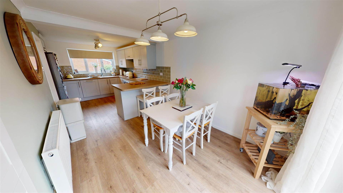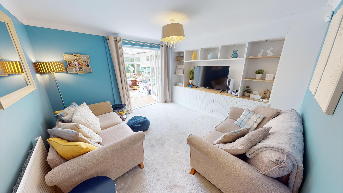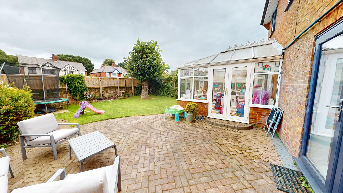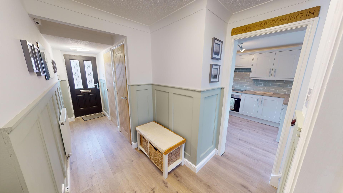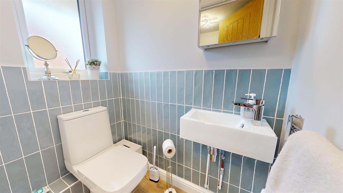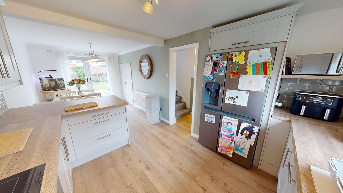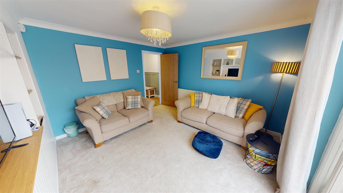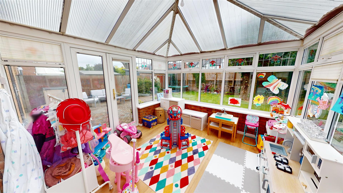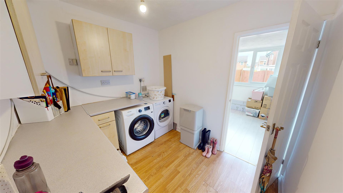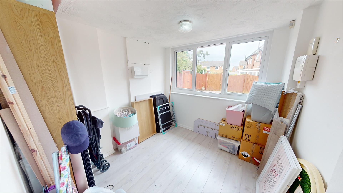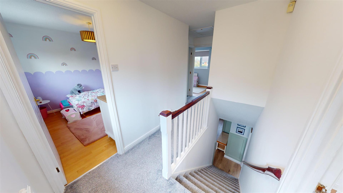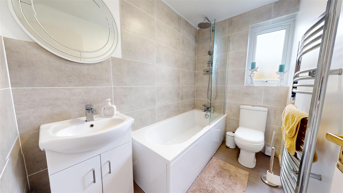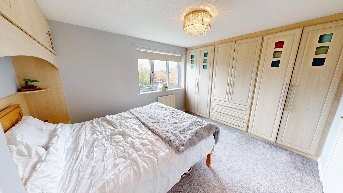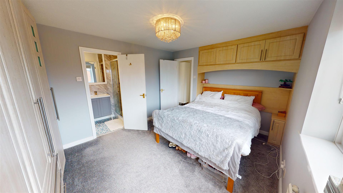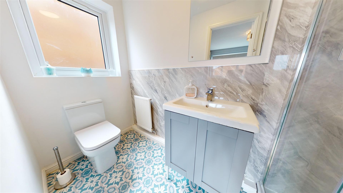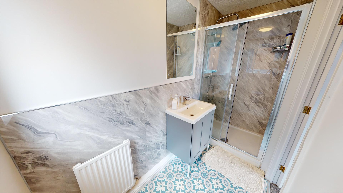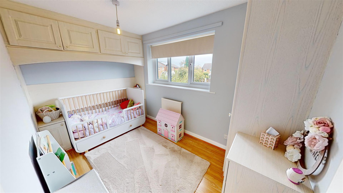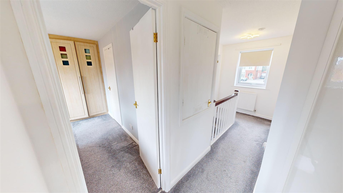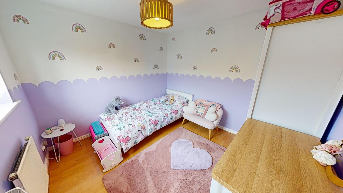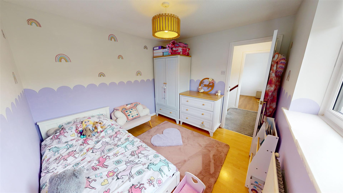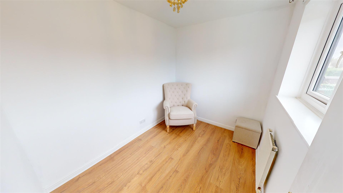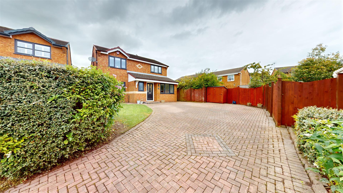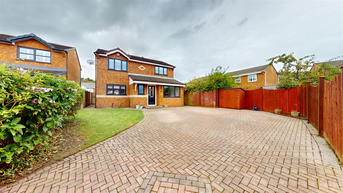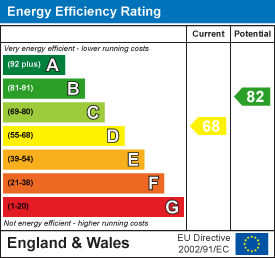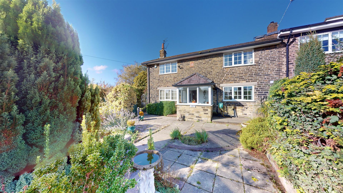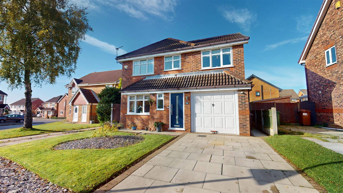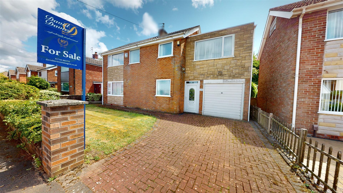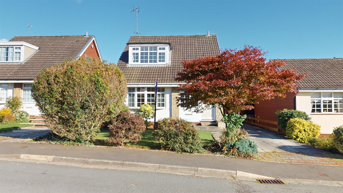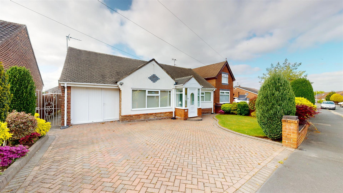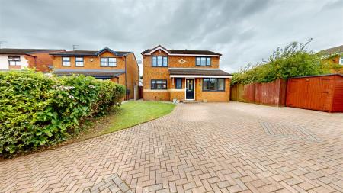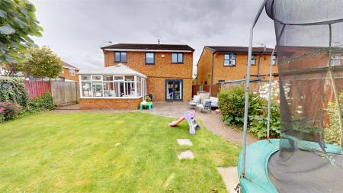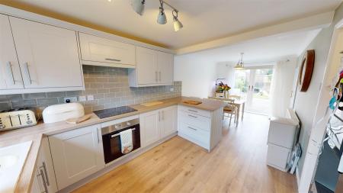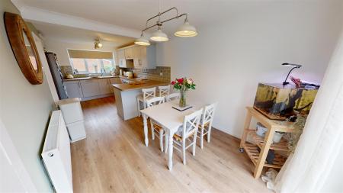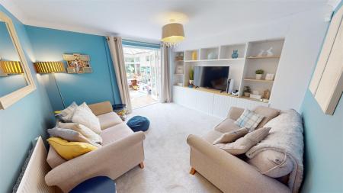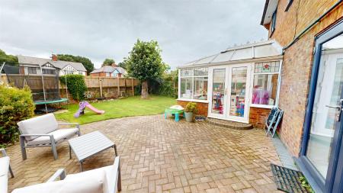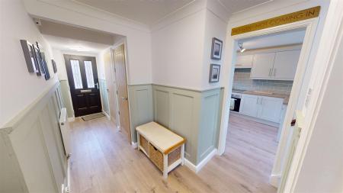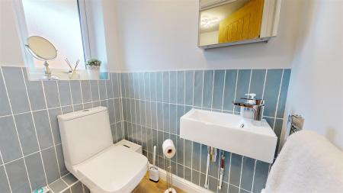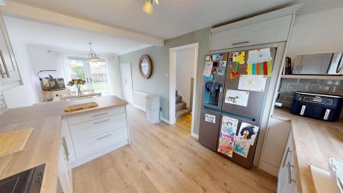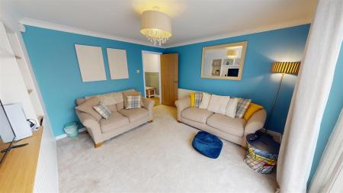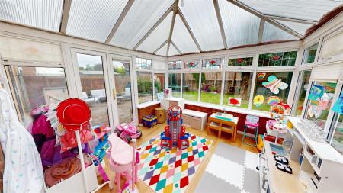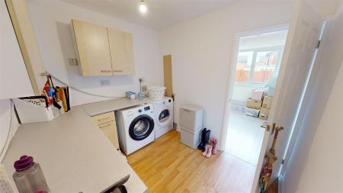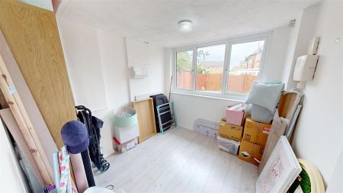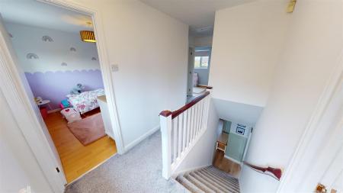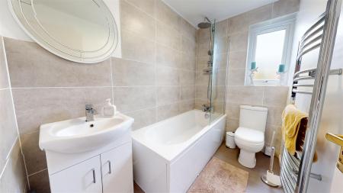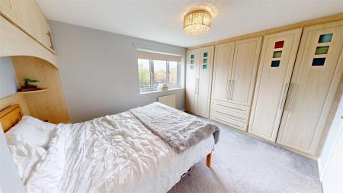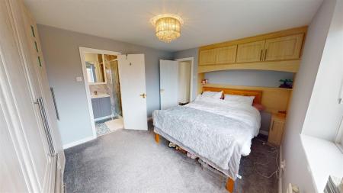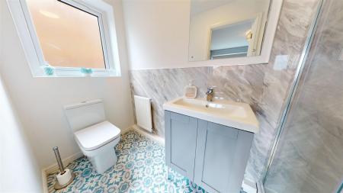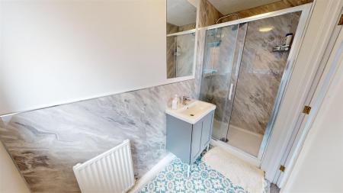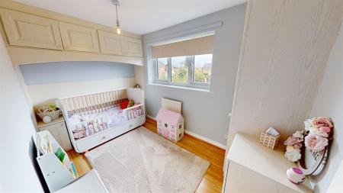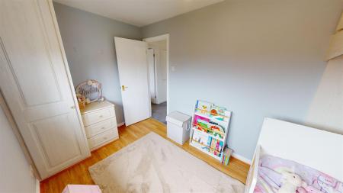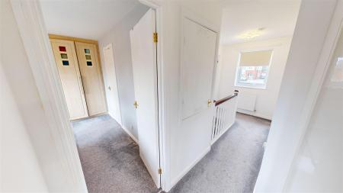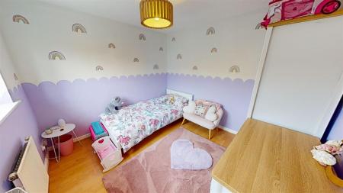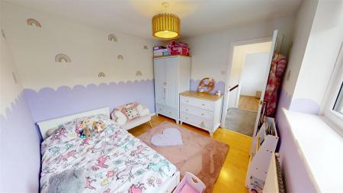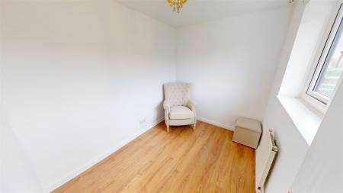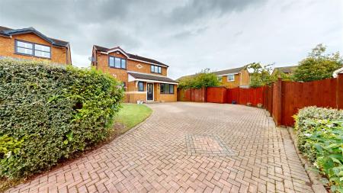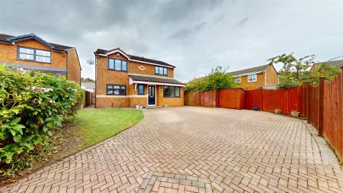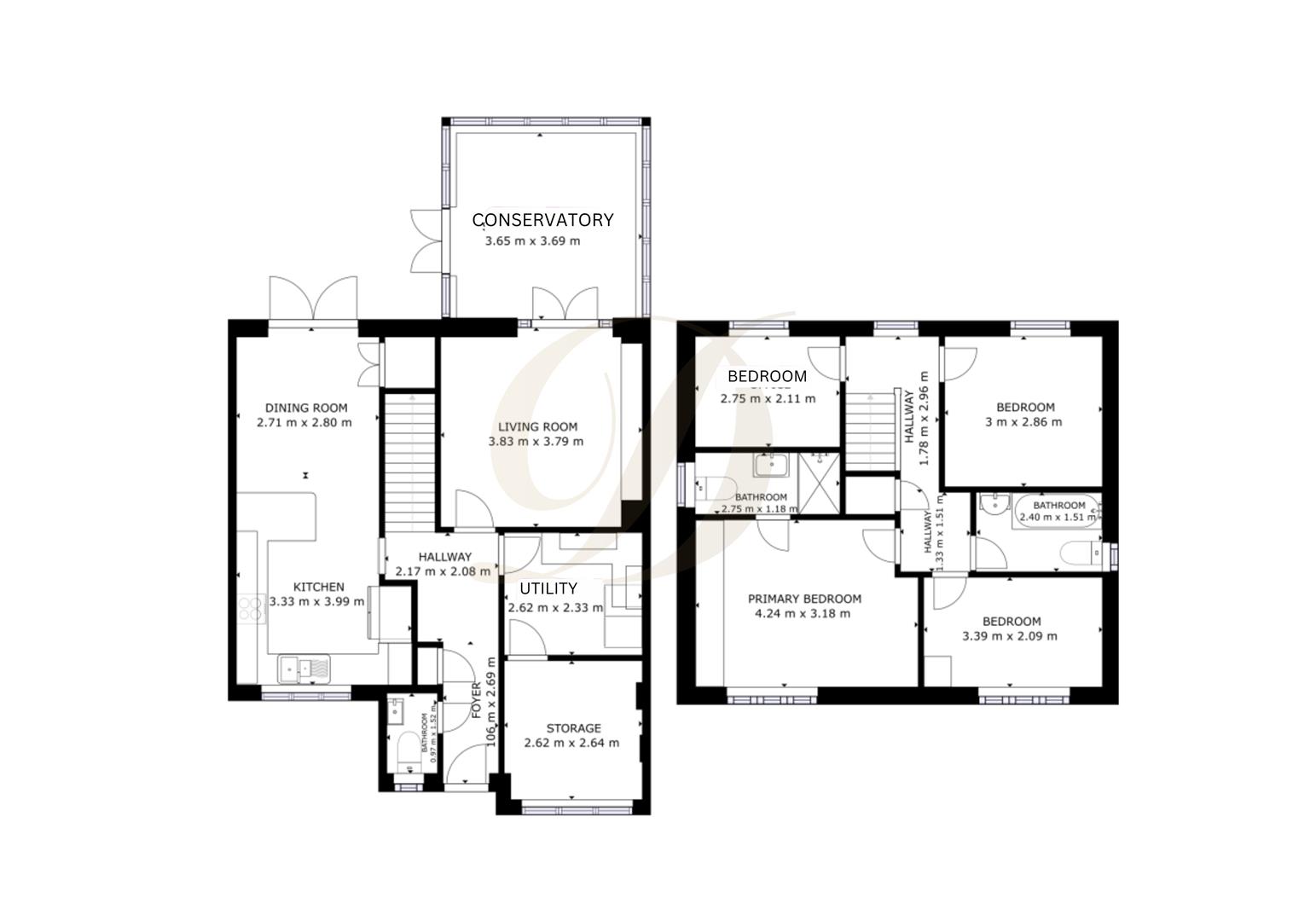- EPC:D
- Freehold
- Council Tax Band:D
- Detached Property
- Three Reception Rooms
- Open Plan Kitchen
- Three Bathrooms, Ground Floor W.C, First Floor Family Bathroom And Ensuite
- Four Bedrooms
- Front And Rear Gardens With Large Driveway
- New UPVC Double Glazing Throughout (2023)
4 Bedroom Detached House for sale in Prescot
We are delighted to have the opportunity to bring to the market this beautiful four bedroomed, detached family home, located in a much sought-after area and rarely available position on Harvard Grove.
The property benefits from gas central heating and brand new UPVC double glazing windows (2023).
To the ground floor we have; entrance hall, cloakroom W/C and modern lounge which leads through to a conservatory overlooking the spacious rear garden. The highlight of the ground floor is the beautiful kitchen diner, enjoying an extensive array of premium base and wall storage solutions, with solid worktops and integrated appliances.
To the first floor, we have four bedrooms, two of which have fitted wardrobes. The master bedroom enjoys the benefit of a shower room en-suite. The white three piece family bathroom completes the first floor and has shower over bath.
To the front of the property we have a large spacious driveway, perfect for the family fleet and can accommodate multiple vehicles.
To the rear, a fabulous patio area with turf laid to lawn all set to entertain, enjoying the summer months with the BBQ sizzling.
Vendor is happy to leave furniture, if required, within the agreed price.
Entrance - 1.06 x 2.69 (3'5" x 8'9") -
Hallway - 2.17 x 2.08 (7'1" x 6'9") -
Ground Floor Wc - 0.97 x 1.52 (3'2" x 4'11") -
Kitchen - 3.33 x 3.39 (10'11" x 11'1") -
Dining Room - 2.71 x 2.80 (8'10" x 9'2") -
Reception Room - 3.83 x 3.79 (12'6" x 12'5") -
Conservatory - 3.65 x 3.69 (11'11" x 12'1") -
Landing - 1.78 x 2.96 (5'10" x 9'8") -
Bedroom One - 4.24 x 3.18 (13'10" x 10'5" ) -
Bedroom One Ensuite - 2.75 x 1.18 (9'0" x 3'10") -
Bedroom Two - 3 x 2.86 (9'10" x 9'4") -
Bedroom Three - 3.39 x 3.09 (11'1" x 10'1") -
Bedroom Four - 2.75 x 2.11 (9'0" x 6'11") -
Bathroom - 2.40 x 1.51 (7'10" x 4'11") -
Property Ref: 485005_33324317
Similar Properties
Main Street, Billinge, Wigan, WN5 7PE
2 Bedroom Cottage | Guide Price £325,000
David Davies Sales and Lettings is delighted to welcome to market this beautiful and truly unique two bedroomed end terr...
Ashbury Drive Haydock, St Helens, Merseyside, WA11 0FA
4 Bedroom Detached House | £325,000
David Davies Sales And Lettings Agent are delighted to welcome to the sales market this immaculately presented, modern,...
4 Bedroom Detached House | Guide Price £320,000
We are delighted to have the opportunity to bring to market this four bedroomed detached property in a much sought-after...
Heyes Grove, Rainford, St Helens, WA11 8BW
3 Bedroom Detached House | £340,000
David Davies Sales & Lettings is delighted to welcome to the sales market this three bedroomed detached property.Located...
Oak Tree Road, Eccleston, St. Helens, WA10 5
2 Bedroom Detached Bungalow | Guide Price £340,000
David Davies Sales & Lettings Agent are delighted to bring to market one of the true double fronted detached bungalows o...
Moss Lane, Bickerstaffe, Ormskirk, L39 0EX
3 Bedroom Detached House | £340,000
David Davies Sales & Lettings is delighted to welcome to market this stunning three bedroomed detached property, resting...

David Davies Estate Agent (St Helens)
St Helens, Lancashire, WA10 4RB
How much is your home worth?
Use our short form to request a valuation of your property.
Request a Valuation
