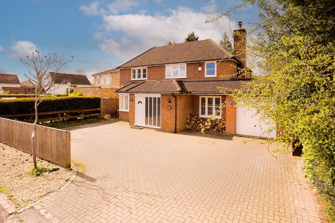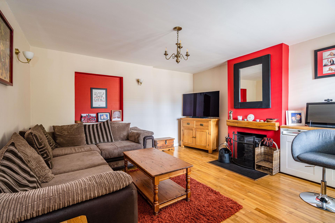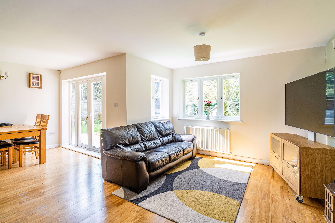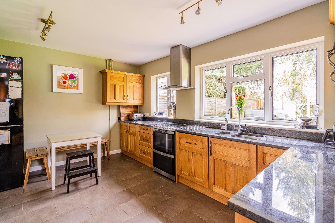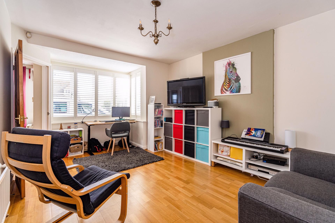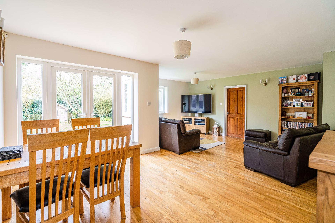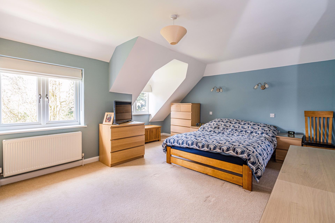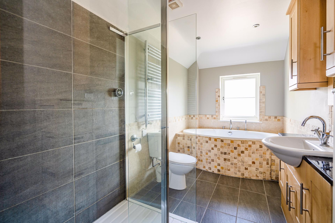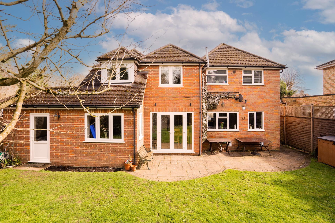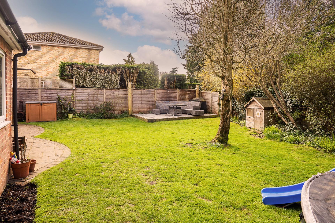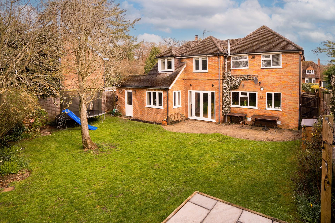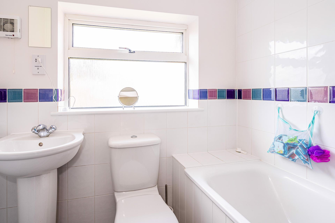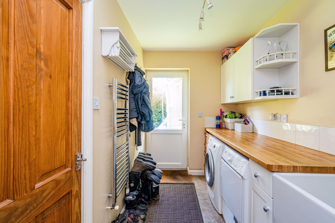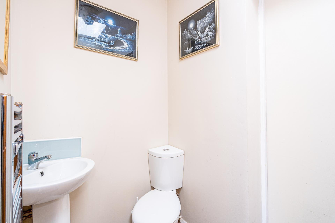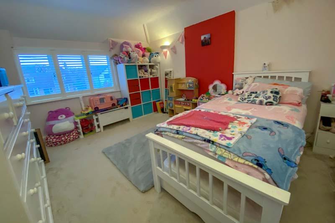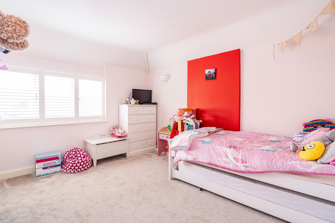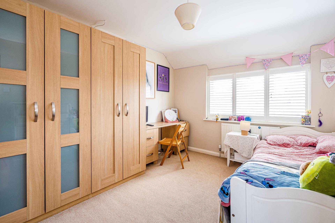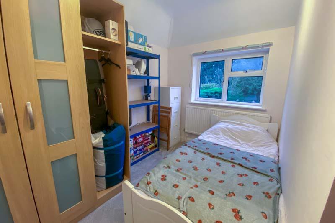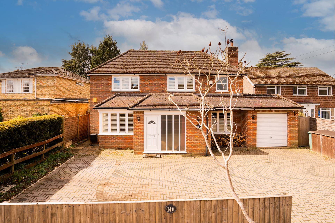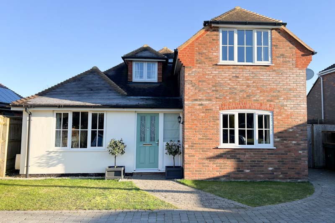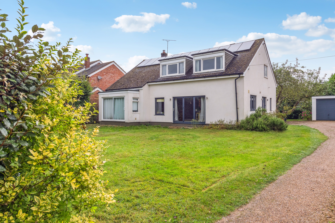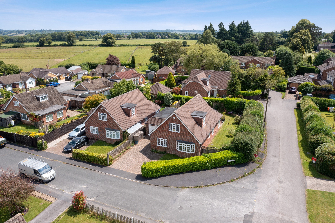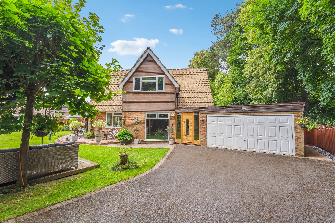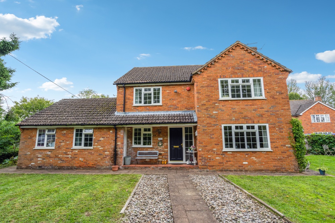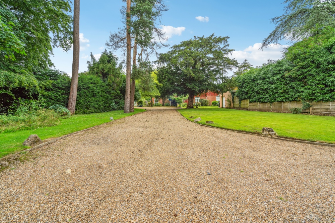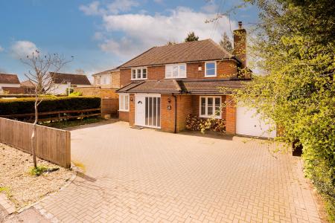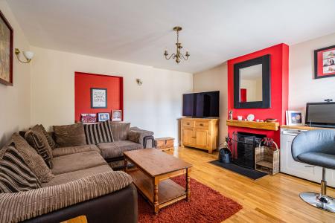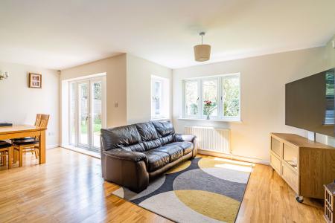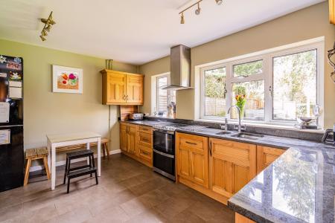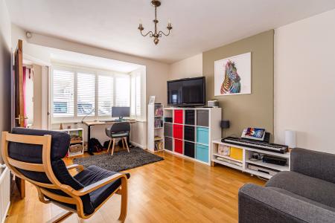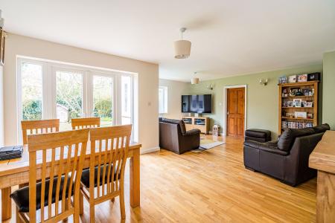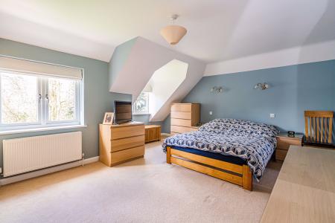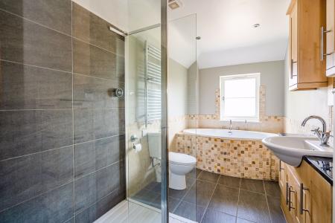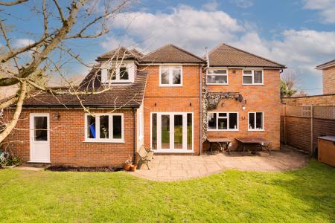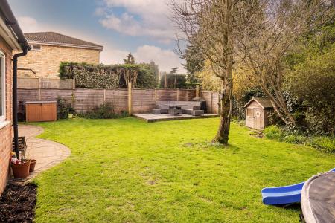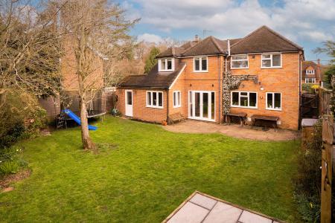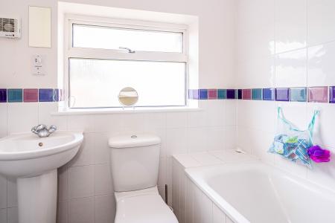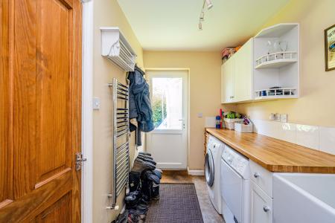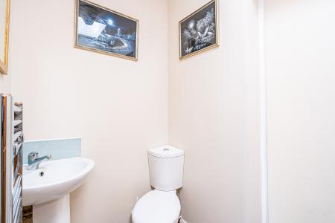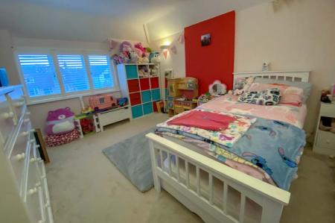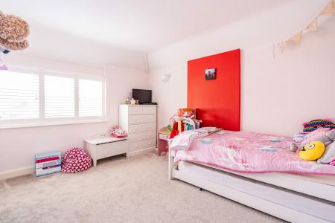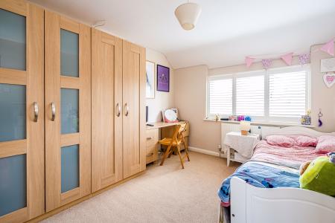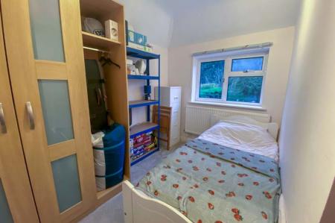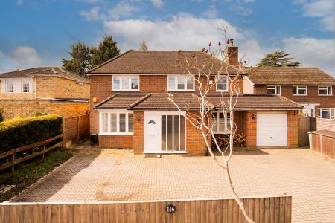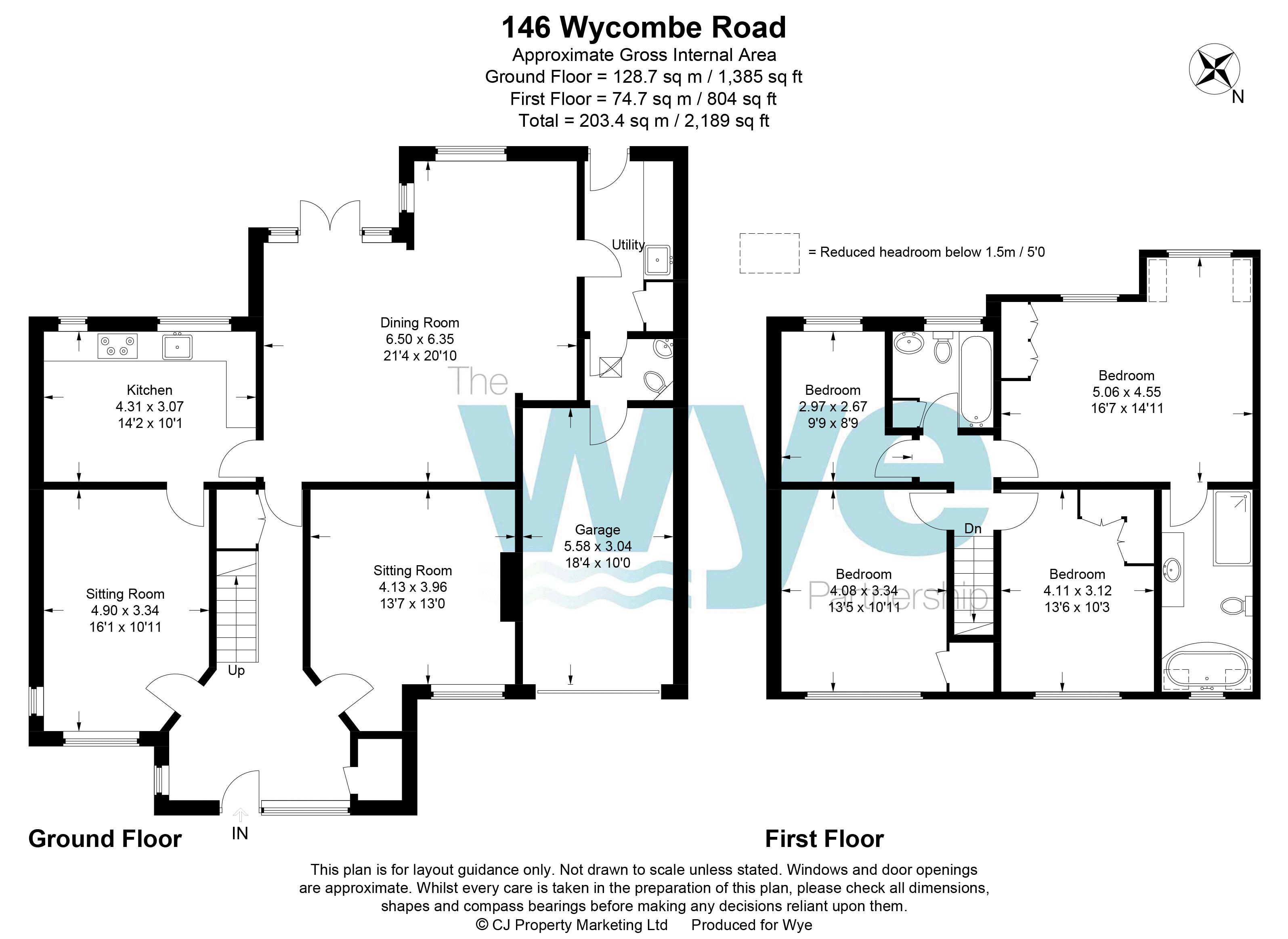- Extended, four bedroom detached family home
- Large Master bedroom with en-suite
- Three reception rooms
- Utility, cloakroom and integral garage
- South West facing enclosed gardens
- Driveway parking for three/four vehicles
4 Bedroom House for sale in Prestwood
Located in the picturesque and tranquil village of Prestwood is this well-presented and substantial four bedroom detached family home. Situated in a non-estate position on the fringes of the village with beautiful countryside walks, nearby village pub, garden centre and parish church.
Built in the 1920's the generous and well presented accommodation is perfect for the growing family and benefits from plentiful natural light and a flow to the three reception rooms. There is a bright and welcoming entrance hall with a large cupboard for coats and shoes and access to a cozy front aspect sitting room with log burner set on a slate hearth.
The front aspect family room/study provides additional living space and is accessed from the entrance hall and leads through to the kitchen. Overlooking the charming garden to the rear, the double aspect kitchen is well equipped with a range of wall and base units, granite works tops, larder and space for a kitchen table.
From the kitchen, the L-shaped rear reception room provides an ideal area for dining and family living. With patio doors leading onto the garden and a double aspect, this really does represent the heart of the home. A utility room, cloakroom and internal door to the garage is accessed from this reception room. Modern shutters to the front of the house and laminate flooring throughout compliment the ground floor.
Upstairs there are four bedrooms, the family bathroom and en-suite to The Master. Two of the bedrooms are good sized doubles with built in wardrobes, a single bedroom to the rear and a stunning, large double aspect Master bedroom with an impressive en-suite consisting of a sunken tiled bath and walk in shower.
To the rear of the property is the South West facing, enclosed garden featuring a patio, further raised seating/bbq area, with the rest laid mainly to lawn. The garden offers a high degree of privacy bordered by paneled fencing, mature hedging and includes a shed and wendy house. To the front, there is driveway parking for three/four cars and access to the single garage.
Additional Information
Council Tax Band E
EPC Rating C
School Catchment 2025/6
Prestwood Infant & Junior Schools
The Misbourne School, mixed Secondary
Boys' Grammar; Dr Challoner's, Aylesbury Grammar and The Royal Grammar School
Girls' Grammar; Dr Challoner's High and Aylesbury High
Upper School/All ability; The Misbourne School
Mixed Grammar; Chesham Grammar and Sir Henry Floyd
(We recommend you check accuracy and availability at the individual schools)
Important Information
- This is a Freehold property.
Property Ref: EAXML13936_11924582
Similar Properties
3 Bedroom House | Asking Price £850,000
This is a well planned, chalet-style, detached home offering flexible, comfortable, accommodation. When the vendors bou...
4 Bedroom House | Asking Price £850,000
An individual and substantial, 'chalet' style, detached, family home, ideally located on a prime residential lane in th...
3 Bedroom House | Offers in region of £850,000
A modern, detached chalet bungalow, situated in the heart of Naphill in a quiet cul-de-sac yet close to village ameniti...
3 Bedroom House | Asking Price £875,000
Narita is a unique and wonderful, chalet style, detached family home, located in a quiet lane in the heart of Hughenden...
4 Bedroom House | Asking Price £895,000
116 Main Road, which is located on a substantial corner plot, is a generous sized four-bedroom detached home providing e...
Broombarn Lane, Great Missenden HP16
4 Bedroom Bungalow | Asking Price £895,000
Ambleside is a stunning detached bungalow which has, over recent years, been extended and updated to a very contemporar...
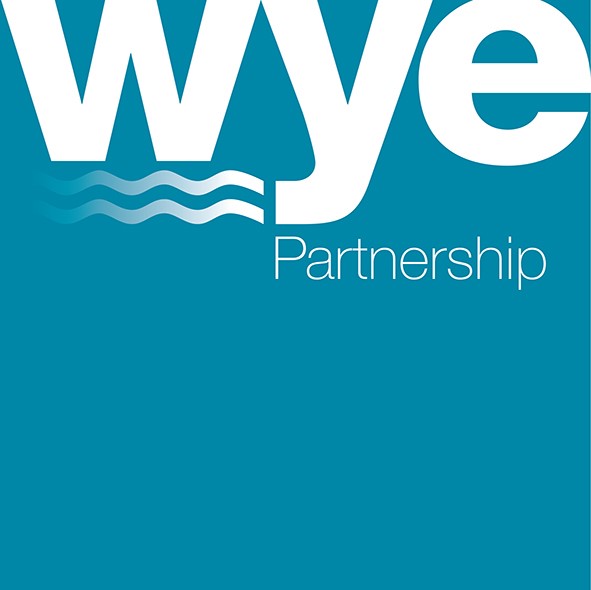
Wye Residential (Prestwood)
Great Missenden, Prestwood, Buckinghamshire, HP16 9HD
How much is your home worth?
Use our short form to request a valuation of your property.
Request a Valuation
