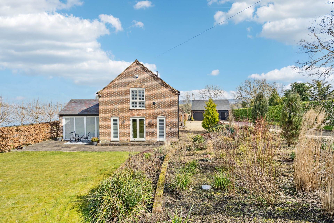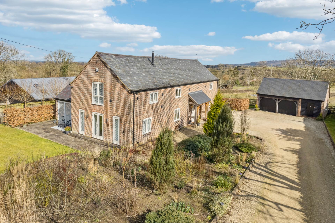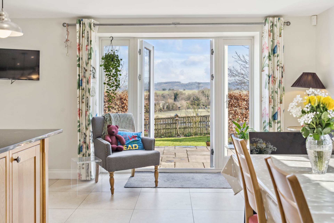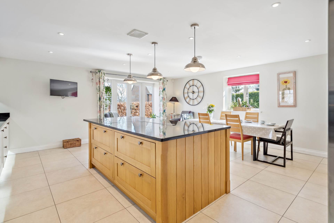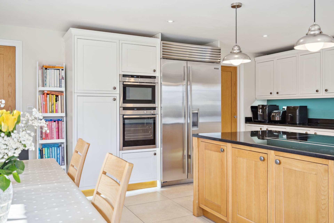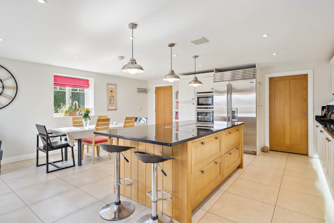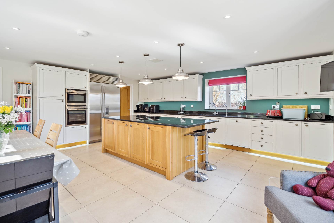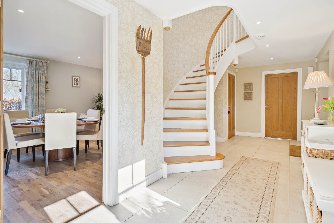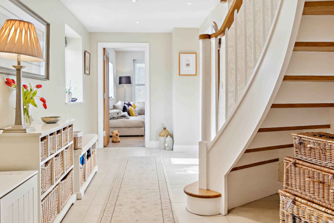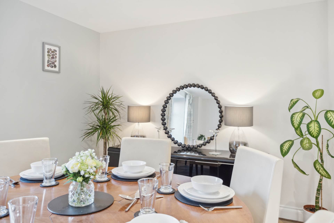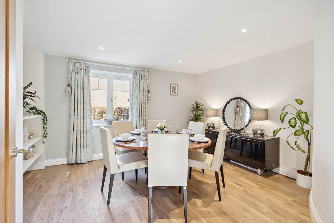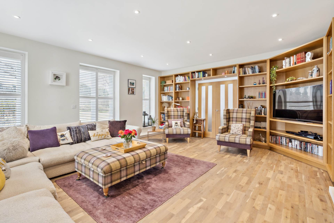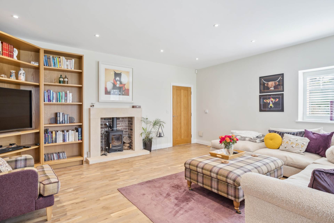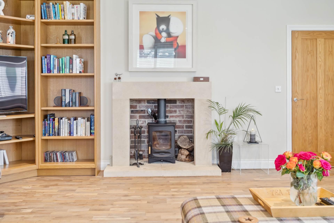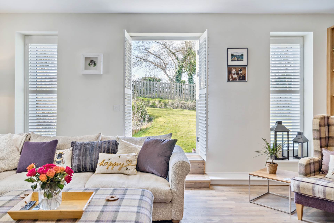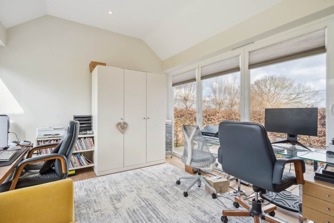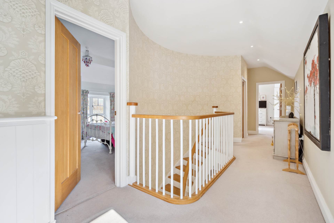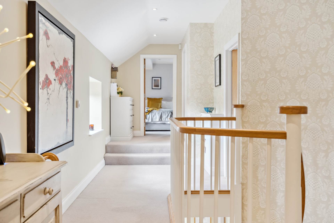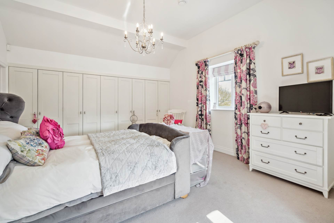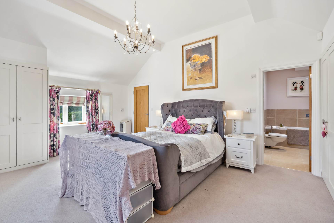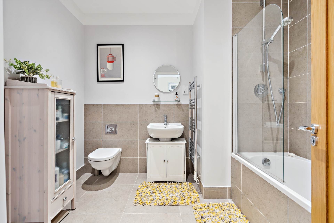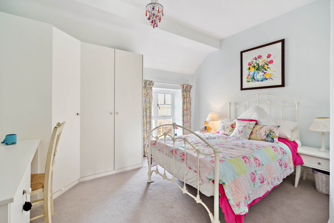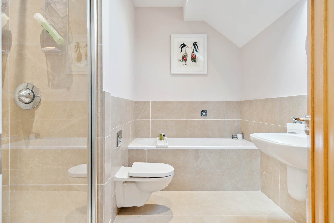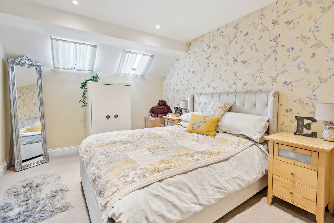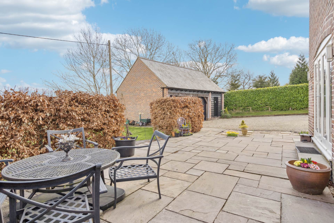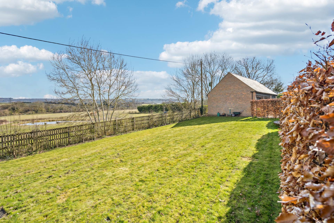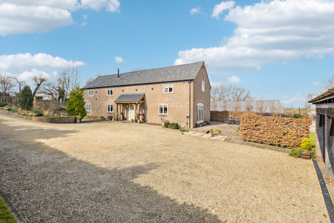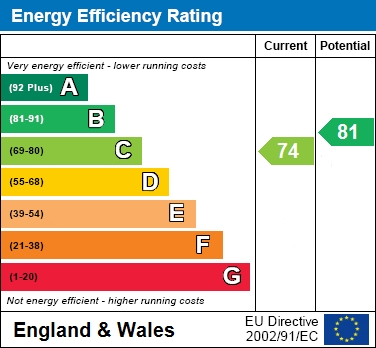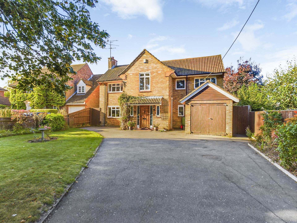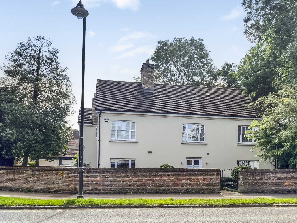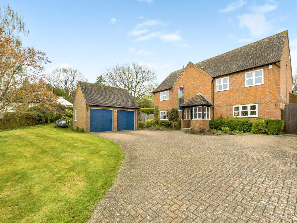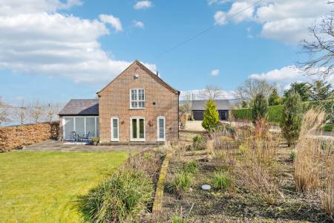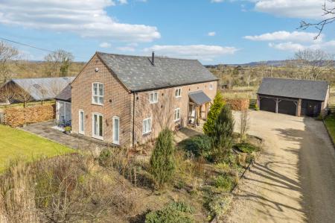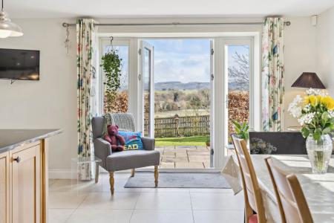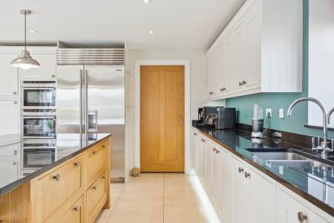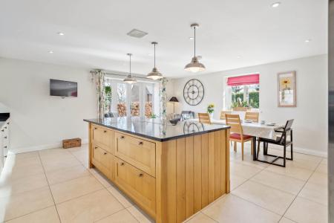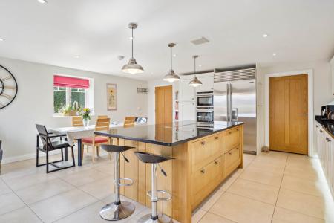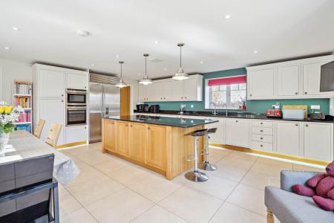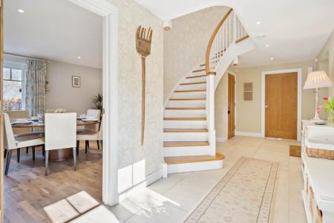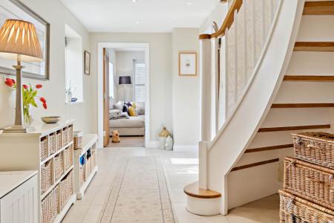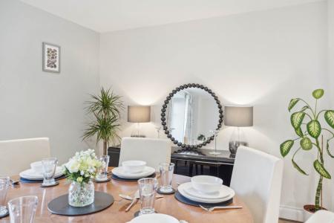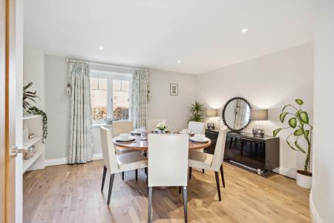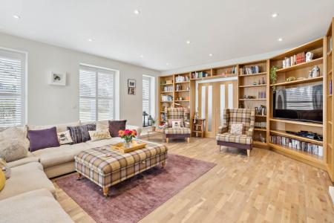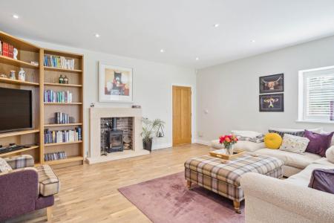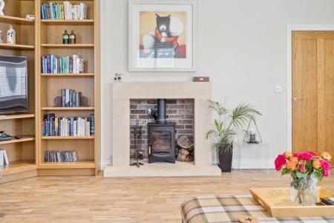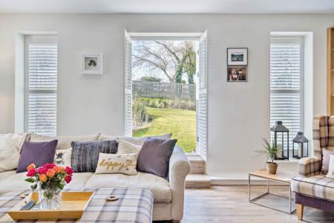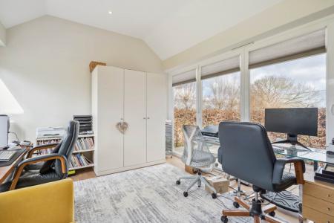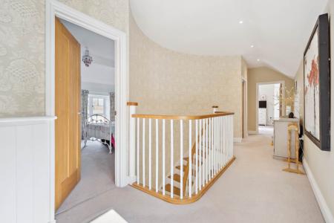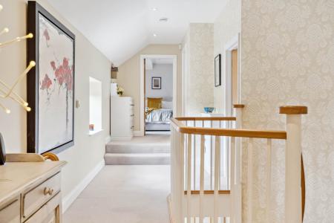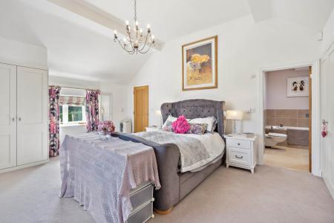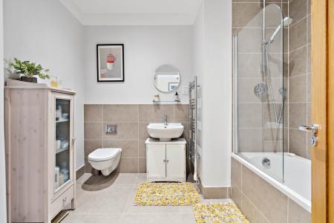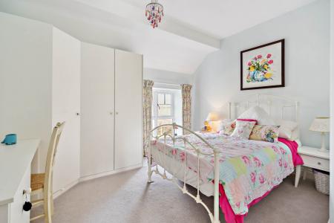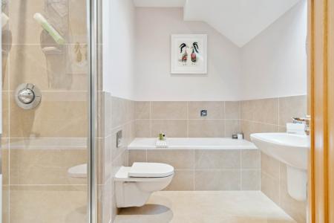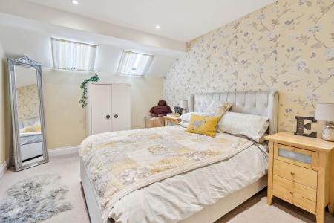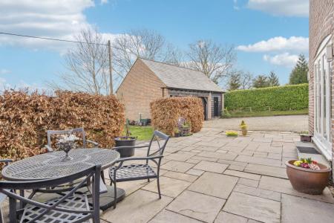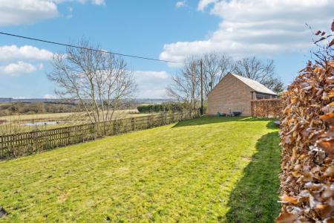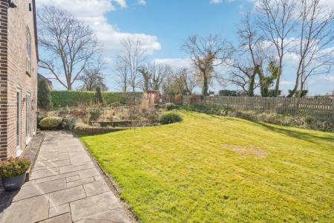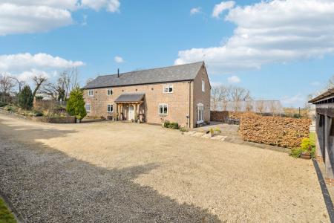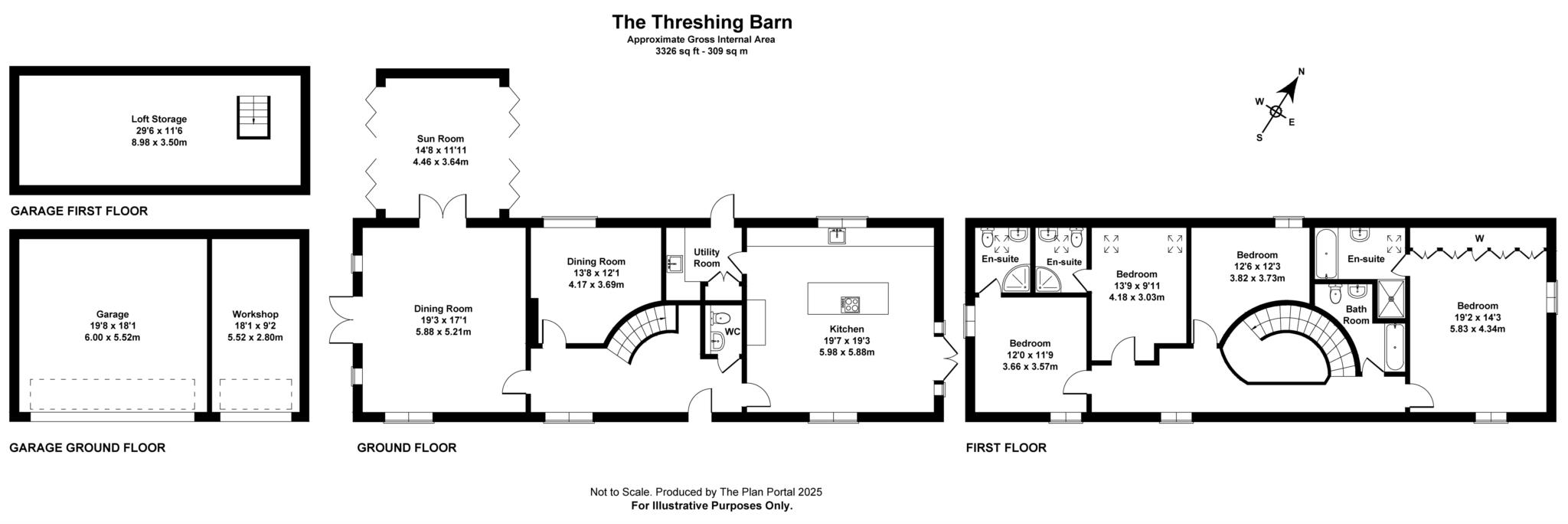- FOUR DOUBLE BEDROOMS
- FOUR RECEPTION ROOMS
- STUNNING COUNTRYSIDE VIEWS
- APPROX 0.43 ACRE PLOT
- FOUR BATHROOMS
- OPEN PLAN KITCHEN DINING ROOM
- DOUBLE GARAGE AND WORKSHOP WITH ROOM ABOVE
- GATED DRIVEWAY ENTRANCE
4 Bedroom Detached House for sale in Princes Risborough
The Threshing Barn A Stunning Countryside Retreat
Originally constructed as stables before the First World War and later transformed into a threshing barn, this exceptional property has been expertly converted into a stunning family home by the award-winning developers, Prothero Country Homes. Winner of the LABC Building Excellence Award in 2015 for Best Change of Use or Conversion, this residence flawlessly blends period charm with cutting-edge craftsmanship, energy efficiency, and contemporary luxury. Nestled in the heart of picturesque countryside, it offers a rare opportunity to live in a tranquil setting while providing easy access to major transport links for ultimate convenience. Marketed by Harpers The Collection, this home is truly one-of-a-kind.
Upon entering, a striking entrance hallway sets the tone for the elegance found throughout the home. A beautifully handcrafted curved oak staircase leads to an impressive gallery landing, creating a sense of grandeur and space.
The open plan kitchen and dining area have been designed to the highest specifications, featuring a stunning shaker kitchen with a blend of painted and natural oak cabinetry, luxurious granite worktops, and Neff appliances. Highlights include a hide-and-slide oven, combination microwave, induction hob, integrated dishwasher, and a premium Sub-Zero fridge/freezer. Every element has been carefully chosen to balance aesthetics with functionality. Double doors lead onto the garden, offering spectacular views over the rolling countryside perfect for dining al fresco or simply relaxing in the serene surroundings.
The tastefully designed drawing room offers a sophisticated yet inviting atmosphere, highlighted by a delightful Charnwood wood-burning stove nestled in a distinctive stone fireplace. Glazed doors fill the space with natural light and open onto the garden, blending indoor and outdoor living effortlessly. The bathrooms throughout the home are equally stunning, equipped with premium Villeroy & Boch fixtures, paired with modern stainless steel details and individually controlled electric towel rails, providing both elegance and comfort.
Designed with sustainability in mind, The Threshing Barn benefits from a Mitsubishi ECO Dan air source heat pump with underfloor heating throughout, offering an efficient and environmentally friendly heating solution.
The property is accessed via an electronically operated five-bar gate, leading onto a spacious gravel driveway that provides ample parking. The detached double garage is fitted with remote-controlled roller shutter doors and includes an adjoining workshop, catering to a variety of practical needs. Above, a large loft space presents an exciting opportunity for conversion, with planning permission sought for an external staircase, making it an ideal space for a home office, creative studio, or even a self-contained annexe.
The home is encircled by meticulously landscaped gardens that wrap around three sides, featuring well-established flower and shrub beds, spacious lawns, and stylish terracing ideal for outdoor gatherings. Beyond the gardens, expansive views of the open countryside provide a serene and unbroken backdrop. of peaceful, natural beauty.
Nestled in the stunning Chiltern Hills, an Area of Outstanding Natural Beauty, The Threshing Barn offers easy access to scenic countryside walks and outdoor activities. The nearby market town features a lively high street with independent shops, a Marks & Spencer Foodhall and cozy country pubs. The property is within the catchment area for outstanding primary schools, excellent grammar schools, and top private school facilities. The mainline train station provides excellent transport links, with direct trains to London Marylebone, as well as connections to Oxford and Birmingham, making it perfect for commuters.
This carefully restored home is a unique gem, combining historic character with contemporary elegance in one of Buckinghamshire`s most desirable locations. The Threshing Barn is not just a residence it`s a chance to experience an idyllic countryside lifestyle in a setting of unmatched beauty and sophistication. Whether you`re relishing the tranquility of the countryside or commuting effortlessly with nearby transport links, this home offers the perfect balance of historic allure and modern living.
what3words /// deferring.playfully.withdraws
Notice
Please note we have not tested any apparatus, fixtures, fittings, or services. Interested parties must undertake their own investigation into the working order of these items. All measurements are approximate and photographs provided for guidance only.
Council Tax
Buckinghamshire Council, Band G
Utilities
Electric: Mains Supply
Gas: None
Water: Mains Supply
Sewerage: Private Supply
Broadband: Cable
Telephone: Landline
Other Items
Heating: Heat Pump
Garden/Outside Space: Yes
Parking: No
Garage: Yes
Important Information
- This is a Freehold property.
Property Ref: 270808_1197
Similar Properties
5 Bedroom Detached House | £1,300,000
A superb opportunity to acquire this well presented five bedroom detached family home, situated on an excellent plot in...
Brook House, Tring Road, Wendover
4 Bedroom Semi-Detached House | £1,250,000
**VIRTUAL TOUR AVAILABLE** An elegant and spacious individual property, situated in the very heart of Wendover is one of...
5 Bedroom Detached House | Offers in region of £1,150,000
Balebeck is an impressive five bedroom detached house, situated in the peaceful village of Hardwick, offering a serene r...

Harpers Estate Agents (Wendover)
Wendover, Buckinghamshire, HP22 6EA
How much is your home worth?
Use our short form to request a valuation of your property.
Request a Valuation
