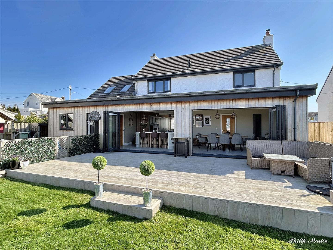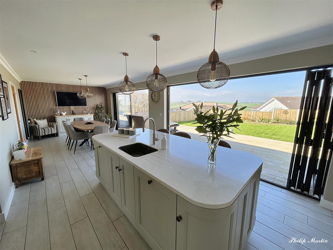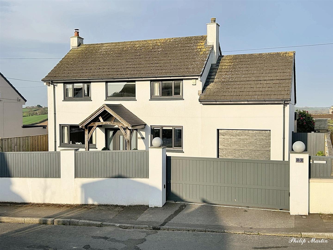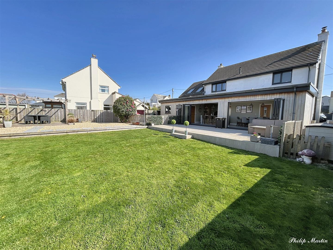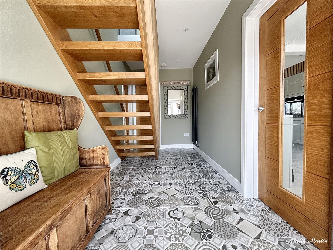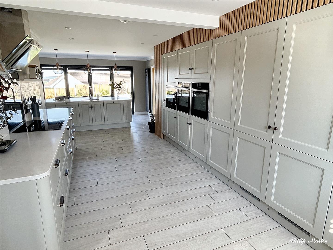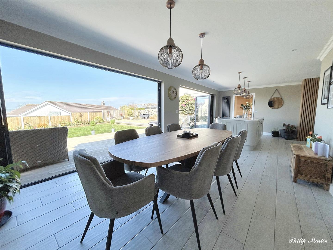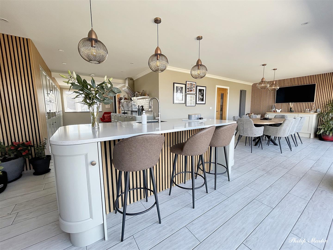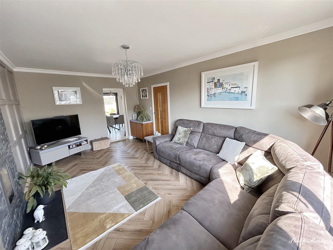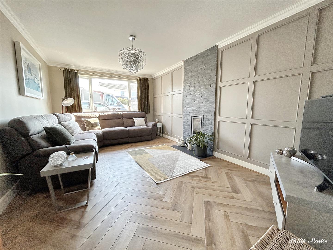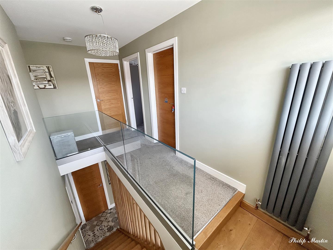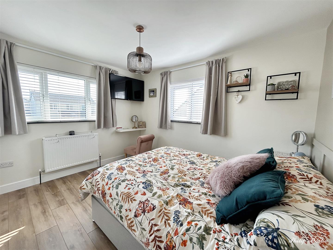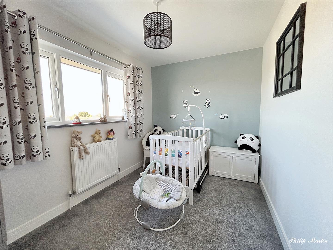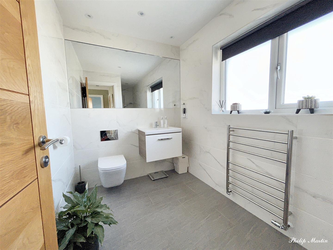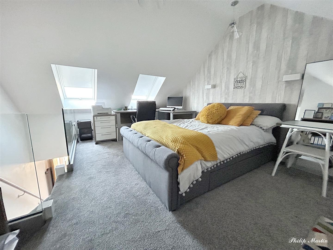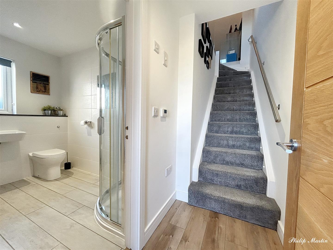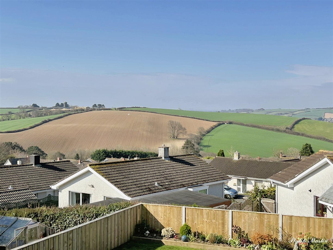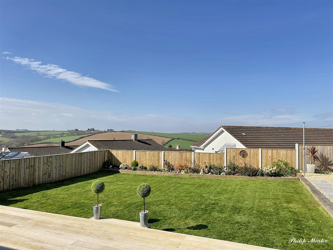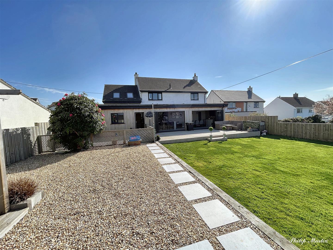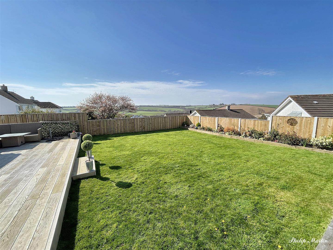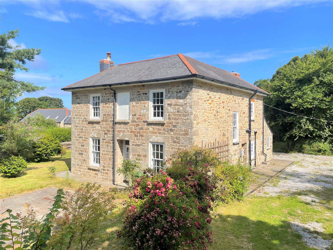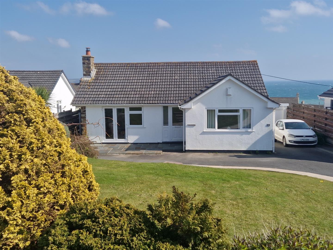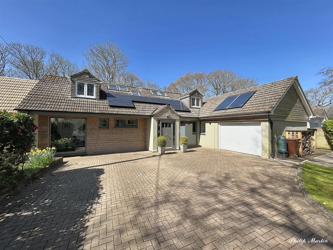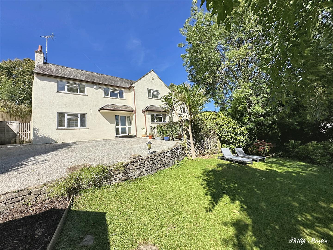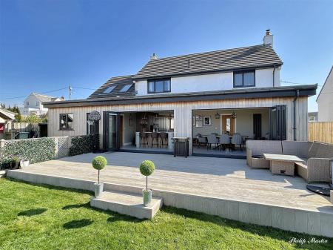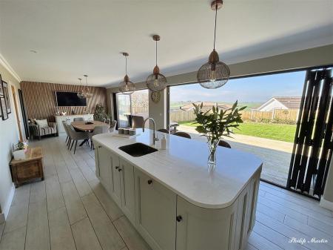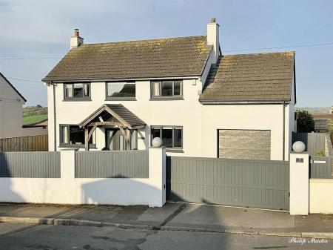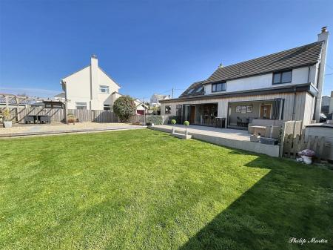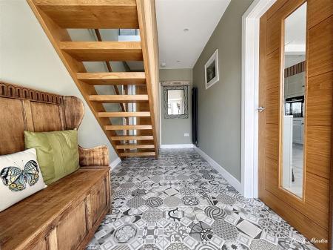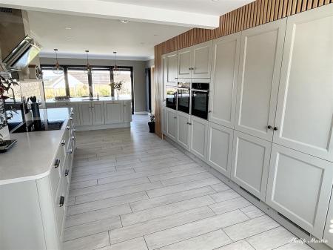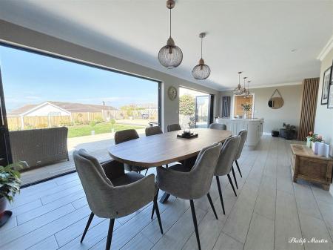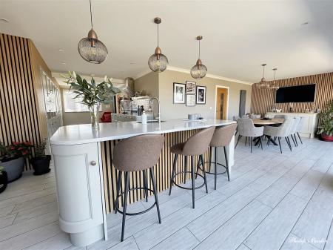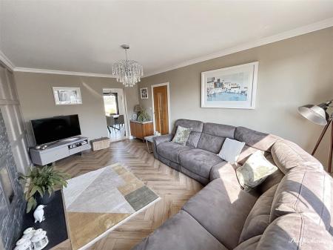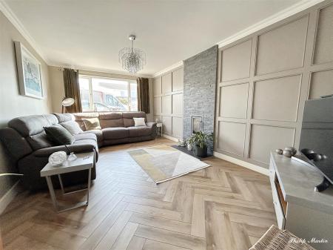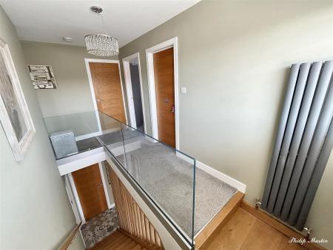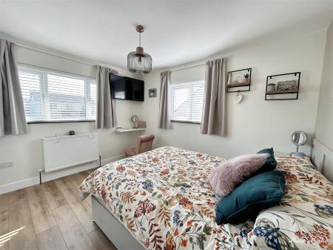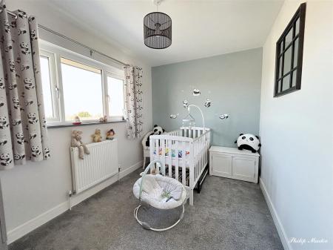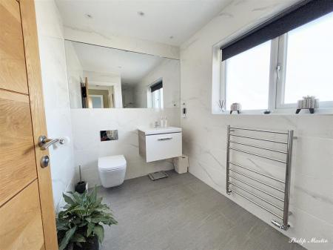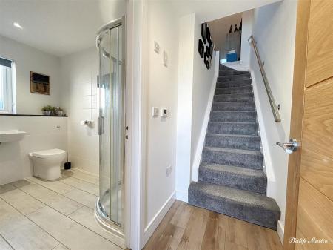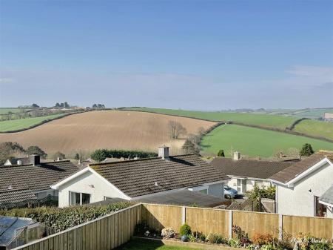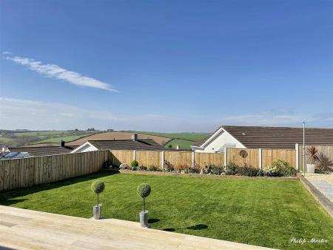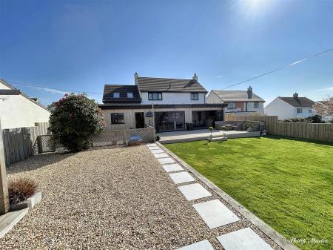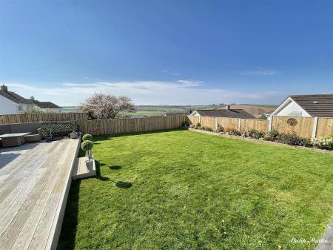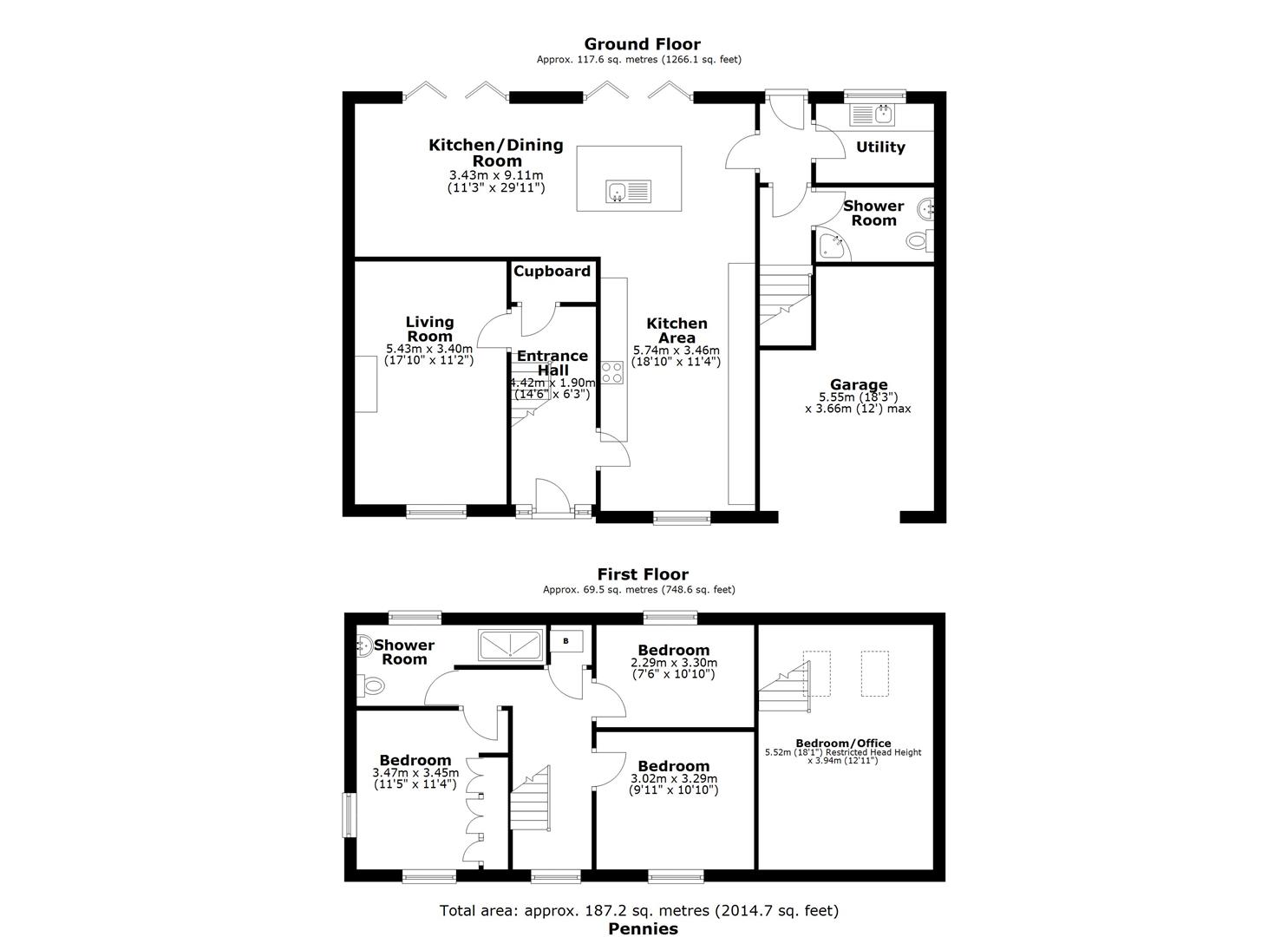4 Bedroom Detached House for sale in Probus
STUNNING DETACHED MODERN HOUSE ENJOYING MAGNIFICENT FAR REACHING VIEWS
Beautifully presented and extended substantially in recent years including the stunning kitchen/dining room with bi fold doors enjoying the views and new garage with fourth bedroom above.
Four bedrooms, sitting room with woodburner, fabulous open plan kitchen/dining room, utility room and two shower rooms. Mains gas central heating. Double glazing.
Delightful enclosed gardens with level lawn, many mature plants, shrubs and lots of sitting areas to enjoy the amazing views. Secure enclosed driveway with electric sliding gate and parking for five cars and ample space for a large motorhome, trailers etc.
A superb opportunity for those seeking a beautifully presented house in a thriving village community with magnificent views and within a very short walk of excellent village facilities and bus stop.
Internal viewing essential
Freehold. EPC - C. Council Tax Band D.
General Comments - Pennies is a stunning detached modern house occupying a large, level plot and enjoying fabulous far reaching countryside views from the rear. Located towards the beginning of Treviglas Lane, it is within a very short walk of an excellent village shop and bus stop. The house itself is beautifully presented and has been extended substantially and greatly improved by the current owners leaving nothing for prospective buyers to do. A feature of the house is the amazing open plan kitchen/dining room with two sets of bi-fold doors that open onto a huge terrace enjoying far reaching countryside views and the last of the days sun. Pennies is perfect for a large family but is also extremely versatile and easily reconfigured to create separate independent living for a family member. The accommodation includes the fabulous kitchen/dining room with quality newly fitted kitchen, quartz worktops and integrated Neff appliances, four bedrooms, sitting room, two shower rooms and utility. Most of the rooms enjoy the lovely views. The rear garden enjoys a sunny aspect and far reaching views, it has been landscaped and is beautifully maintained and enclosed within a new wooden fence so extremely safe for children and pets. There is a large level lawn, deep flower bed borders and a huge Millboard deck runs along the rear providing lots of sitting out space accessed from the kitchen bi-fold doors. The front driveway is very secure, enclosed within solid walls with remote electric sliding gate. There is parking for five cars and ample space for a large motorhome, trailers etc. plus a single garage with electric roller door. An internal viewing is essential.
Location - Probus is one of the best served villages in mid Cornwall and is renowned for its excellent amenities and transport links. The village boasts a popular farm shop and butchers, village shop and post office, parish church, primary school, village hall, doctors surgery, Chinese and Indian restaurants, fish and chip shop and public house. It has an excellent bus service with a very regular connection to Truro and St. Austell including for those travelling to both the local secondary schools and college. In addition the property is ideally located for quick access to both the north and south Cornish coasts. The Roseland Peninsula known for its golden sandy beaches is very close by and the A30 trunk road for quick commuting throughout the county is within easy access. Truro is approximately six miles away with its excellent shopping centre, fine restaurants, private and state schools, historic cathedral, flagship Marks and Spencer store and Waitrose together with the Cornish Food Hall which is less than ten minutes away on the Probus side of the city. It also has a mainline railway link to London (Paddington). Newquay airport is only a twenty minute drive away with regular flights to London, Manchester, Dublin, Edinburgh and Glasgow.
In greater detail the accommodation comprises (all measurements are approximate):
Entrance Hall - A spacious hallway and fine introduction to the house. Solid oak staircase leading to first floor. Radiator. Walk in coat cupboard. Doors to sitting room and:
Sitting Room - Window overlooking the front with blind. Partly panelled walls. Fireplace with integral woodburner, slate hearth and cupboards in firebreast recess. Part glazed door to:
Kitchen/Dining Room - A fabulous and very spacious room ideal for modern day living. Very light dual aspect with window overlooking the front and two sets of bi-fold doors leading out onto a large sun terrace and enjoying fabulous westerly views over the surrounding countryside and garden. Excellent range of quality solid wood base and eye level kitchen units with quartz worktops and many integral Neff appliances including two ovens, microwave, full length fridge and freezers, dishwasher and wine fridge. Integral ceramic hob with glass splashback and extractor above. Central island unit with quartz worktop, breakfast bar, sink with Quooker boiling water tap. Tiled floor. Two radiators. Television points. Door to:
Inner Hall - Glazed door to rear garden, door to shower room, stairs to first floor fourth bedroom. This part of the house could easily be split to provide independent living with kitchen, shower room and bed sitting room.
Utility Room - Base kitchen units with quartz worktop and stainless steel sink with drainer, space and plumbing for washing machine and tumble dryer below. Tiled floor, radiator, extractor fan. Window to rear.
Shower Room - A tiled room with white suite comprising low level w.c, wash hand basin, corner shower cubicle with Mira shower. Heated towel rail. Tiled floor.
Bedroom Four - Two Velux windows. Television and telephone points. Radiator. Glass balustrade.
First Floor - Main landing. Window to front. Glass balustrade. Loft access. Shelved airing cupboard housing Worcester gas central heating boiler.
Bedroom One - A twin aspect room with windows to front and side with blinds and enjoying far reaching rural views. Built in wardrobes, television point.
Shower Room - A spacious, luxurious tiled room with white suite including low level w.c, vanity sink unit, large double walk in shower. Extractor fan. Frosted window to rear.
Bedroom Two - Window to rear with blind enjoying fabulous far reaching countryside views.
Bedroom Three - Window to front with blind. Radiator. Television point.
Outside - At the front is a large tarmac driveway that provides parking for five cars enclosed within a solid wall with electric sliding gate - therefore very secure and safe for children and pets. There is ample space for a large motorhome, trailers etc. Wide pathway leading to the rear garden. Attractive oak storm porch.
Access to:
Garage - Electric roller door. Light and power. Built in base cupboards. Space for fridge/freezer. Plastered walls and ceiling.
Rear Garden - The rear garden enjoys a sunny south and westerly aspect and therefore enjoys the afternoon and evening sun, There are fabulous far reaching views over the surrounding countryside and the garden is ideally positioned to enjoy the last of the days sun and sunsets. The garden is enclosed within a wooden garden fence and perfect for children and pets. A large Millboard deck runs along the rear that provides lots of sitting out space accessed from the kitchen/dining room through bi-fold doors and perfectly positioned to make the very best of the stunning views. Beyond the deck is a large level lawn with deep, well stocked flower bed borders. A further wooden deck with Gazebo provides additional outside dining also enjoying the views. Pathways give access around both sides of the house to the front and the northern side has wooden storage sheds and log stores. There are numerous outside lights.
Services - Mains water, electric, gas and drainage are connected.
N.B - The electrical circuit, appliances and heating system have not been tested by the agents.
Viewing - Strictly by Appointment through the Agents Philip Martin, 9 Cathedral Lane, Truro, TR1 2QS. Telephone: 01872 242244 or 3 Quayside Arcade, St. Mawes, Truro TR2 5DT. Telephone 01326 270008.
Directions - Proceeding into the village from the Truro direction continue past the filing station and take the next right hand turning into Treviglas Lane. Pennies is easily located after a short distance on the right hand side.
Property Ref: 858996_33803353
Similar Properties
Calais Road, St. Erth Praze, Hayle
4 Bedroom Farm House | Guide Price £695,000
GRADE II LISTED FARMHOUSE SET WITHIN EXTENSIVE GARDENSA substantial period property set within three quarters of an acre...
5 Bedroom Detached House | Guide Price £695,000
A STUNNING FAMILY HOUSE IN A RURAL SETTING CLOSE TO TRUROA large modern house secluded in mature grounds just a couple o...
3 Bedroom Detached Bungalow | Guide Price £695,000
SPACIOUS DETACHED BUNGALOW IN SOUGHT-AFTER COASTAL POSITIONA beautifully presented property commanding lovely sea views...
5 Bedroom Detached House | Guide Price £699,000
DETACHED PERIOD FAMILY HOUSE WITH SELF CONTAINED COTTAGE/ANNEX FOR LETTINGA substantial and imposing former farmhouse in...
Old Coach Road, Playing Place, Truro
5 Bedroom Detached House | Guide Price £699,950
AMAZING DETACHED MODERN HOUSE IN LARGE PLOTLocated along the sought after Old Coach Road and within walking distance of...
5 Bedroom Detached House | Guide Price £715,000
LARGE DETACHED HOUSE SITUATED IN NON ESTATE LOCATIONThis five bedroom detached house is situated in a convenient locatio...
How much is your home worth?
Use our short form to request a valuation of your property.
Request a Valuation

