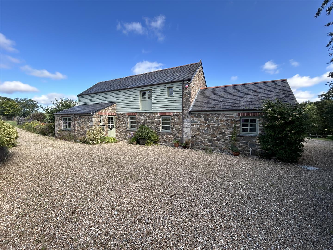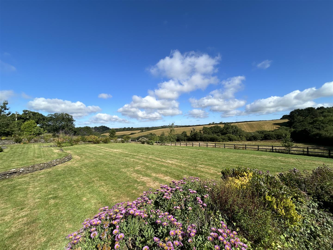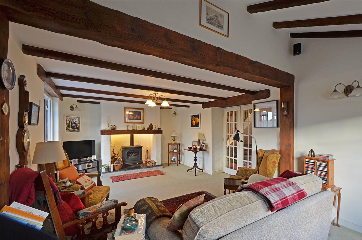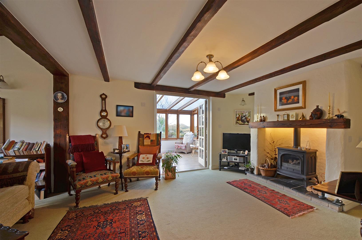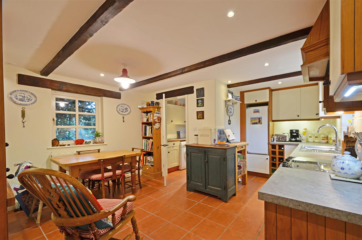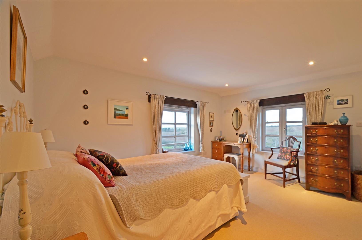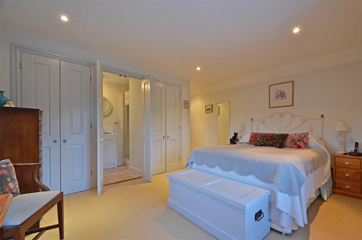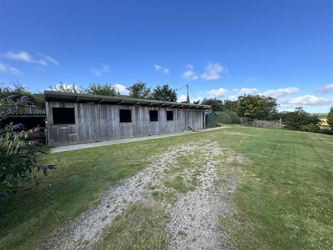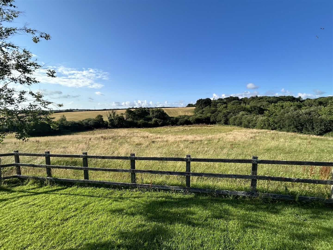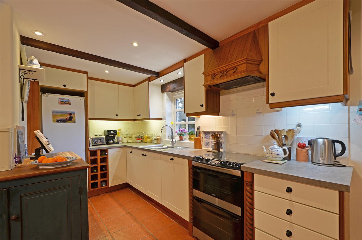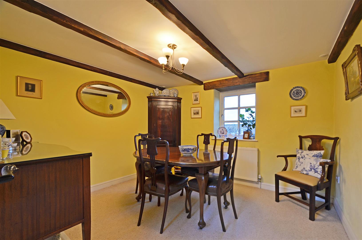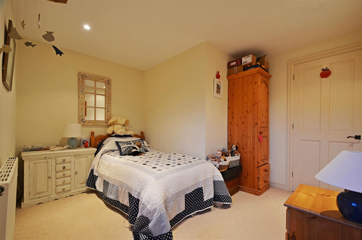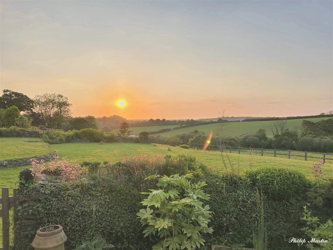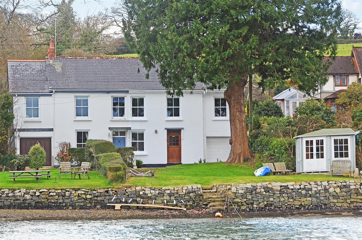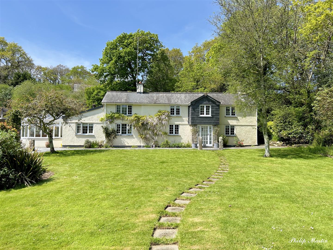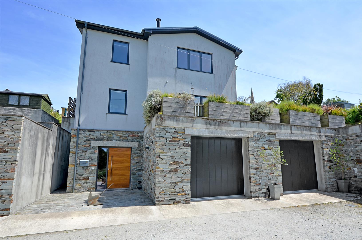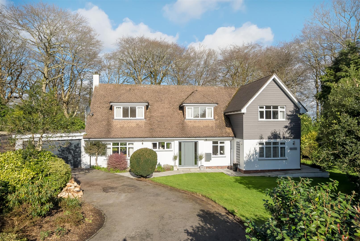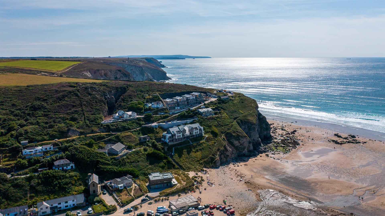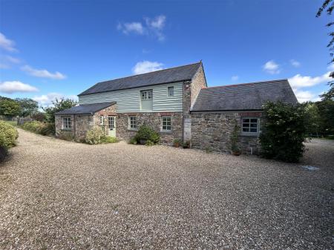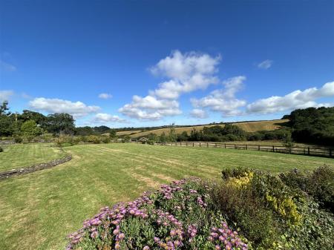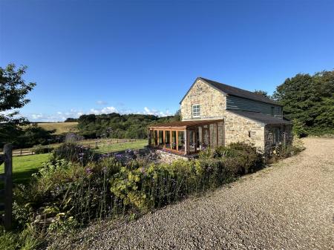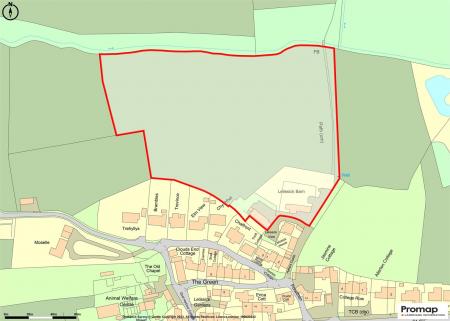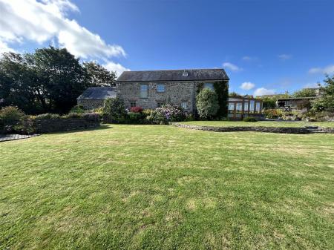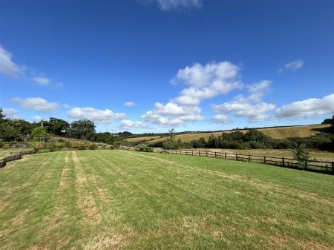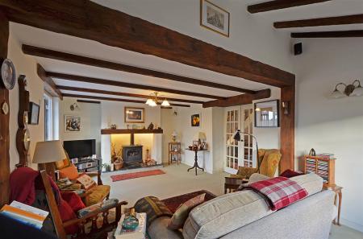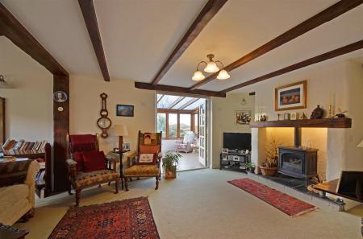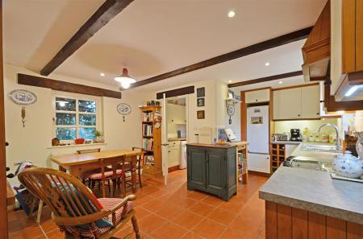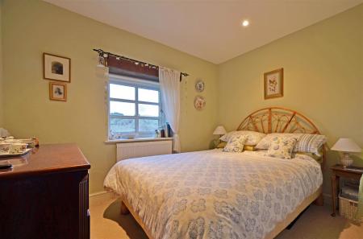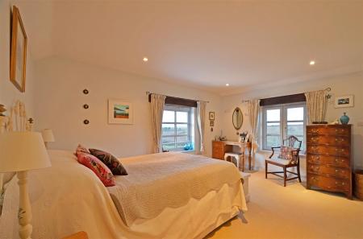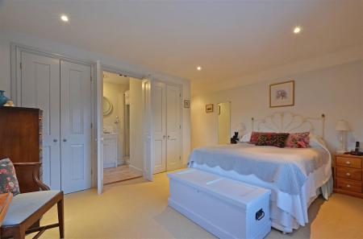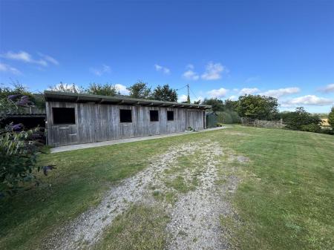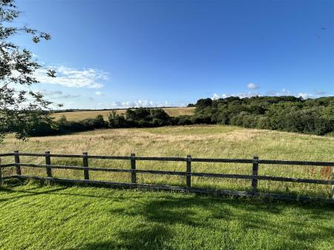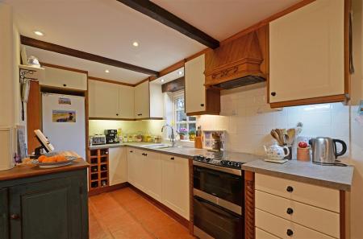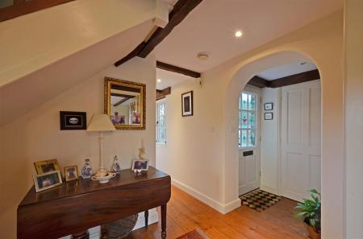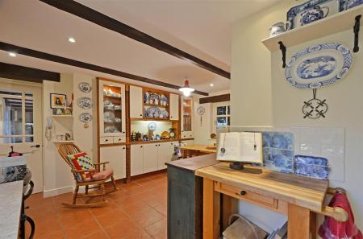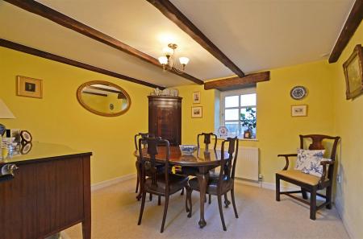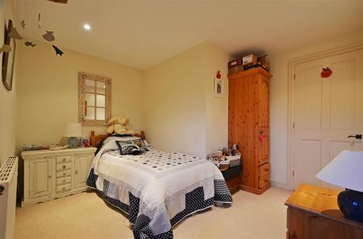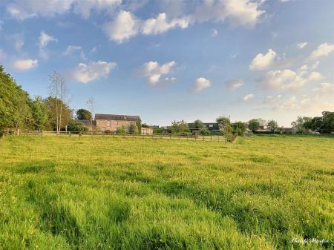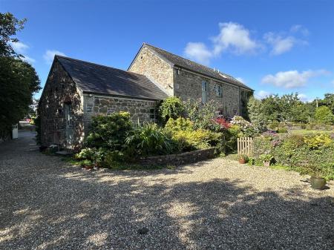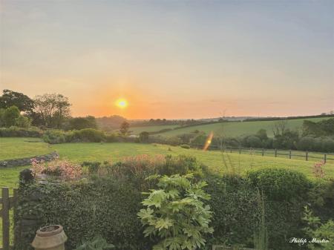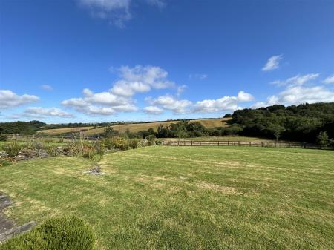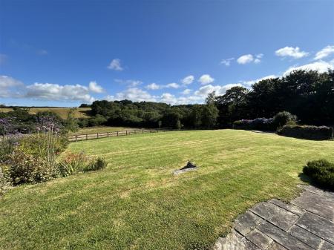- 3/4 Beds, Master En-Suite
- Kitchen/Breakfast Room
- Dining Room
- Large Sitting Room
- Utility Room
- Study or 4th Bedroom
- Gas Central Heating
- Plenty of Parking
4 Bedroom Barn Conversion for sale in Probus
FABULOUS DETACHED CONVERTED BARN WITH LAND AND STABLES
In a very quiet setting enjoying far reaching countryside views yet within a very short walk of the excellent village amenities.
Four bedrooms, master en-suite, sitting room, dining room, kitchen/breakfast room, conservatory, utility, bathroom and cloakroom.
Very private enclosed landscaped garden with lawns, mature shrubs, plants and patio. Gravelled driveway providing lots of parking and ample space for trailers etc.
Enclosed paddock sloping gently down to woodland and stream that runs along the lower boundary which is a natural haven for wildlife. Excellent stables for four horses.
In all approximately 5.5 acres.
Freehold. Council Tax Band E. EPC - D.
General Comments - Lelissick Barn is totally unique and presents an incredible opportunity to purchase a property on the edge of a village with land, a combination that is almost impossible to find. It is a very attractive traditional stone barn that was converted approximately twenty four years ago in a very private position on the very edge of the village and within a short stroll of shop, post office and excellent, very regular bus service that connects to Truro and St Austell. Located in the favoured lower part of the village on the edge of The Green, the barn enjoys fabulous uninterrupted rural views over its own land with rolling countryside in the distance. The grounds and gardens extend to approximately 5.5 acres and include a gently sloping paddock and enclosed level gardens. Attractive gravelled driveway and turning space provides ample parking and provides access to the detached purpose built stable block with stabling for four horses as well as a large tack room and hay store.
The barn itself has been sympathetically extended with local natural stone elevations and is beautifully presented and full of character. There are three bedrooms and family bathroom on the first floor, the master bedroom has an en-suite shower room and all rooms enjoy the far reaching rural views. The ground floor consists of a large sitting room, conservatory, kitchen/breakfast room, utility room, dining room, cloakroom and study/fourth bedroom. The barn is heated by a mains gas fired central heating boiler and all of the windows are double glazed. The level gardens are located at the side but mainly to the rear of the barn. They are mainly lawn with attractive Cornish stone walls, flower beds and many mature shrubs and plants. Beyond the garden is the field which slopes gently to a stream which forms the lower boundary. The stables are located at the top of the field with light, power and water supply and there is ample hard standing for a horse lorry or trailer. An internal viewing is absolutely essential to appreciate the high levels of presentation that this special barn offers.
Location - Probus is one of the best served villages in mid Cornwall and is renowned for its excellent amenities and transport links. The village boasts a popular farm shop and butchers, village shop and post office, parish church, primary school, village hall, doctors surgery, Chinese and Indian restaurants, fish and chip shop and public house, altogether Probus is a thriving community. It has an excellent bus service with a very regular connection to Truro and St. Austell including for those travelling to both the local secondary schools and college. In addition the property is ideally located for quick access to both the north and south Cornish coasts. The Roseland Peninsula known for its golden sandy beaches is very close by and the A30 trunk road for quick commuting throughout the county is within easy access. Truro is approximately six miles away with its excellent shopping centre, fine restaurants, private and state schools, historic cathedral, flagship Marks and Spencer store and Waitrose together with the Cornish Food Hall which is less than ten minutes away on the Probus side of the city. It also has a mainline railway link to London (Paddington). Newquay airport is only a twenty minute drive away with regular flights to London, Manchester, Dublin, Edinburgh and Glasgow.
In greater detail the accommodation comprises (all measurements are approximate):
Entrance Hall - Exposed wood floor, windows to front and rear. Cloak cupboard and spotlight. Stairs to first floor
Cloakroom - White suite comprising low level w.c., vanity sink unit, radiator, extractor fan window to front, spotlight.
Sitting Room - 7.75m x 3.61m - A well proportioned twin aspect room with window to front and glazed French Doors leading to conservatory. Feature fireplace incorporating gas living flame fire with oak lintel above and slate tiled hearth. Exposed beams. Two double and two single wall lights, two television points, telephone point and radiator. Far reaching countryside views are enjoyed through the conservatory.
Conservatory - 3.94m x 3.50m (12'11" x 11'5") - Enjoying a westerly aspect with fabulous uninterrupted views over the surrounding countryside. Solid glass roof and double glazed windows. French doors opening into the garden. Telephone point.
Study Or Bedroom Four - 3.02m x 2.90m - Window to rear enjoying views over the garden, field and countryside beyond. Exposed beams. Radiator, telephone and television points.
Dining Room - 3.48m x 3.07m - French doors leading to inner hallway. Window to rear enjoying the views. Exposed beams. Radiator. Television and telephone points.
Kitchen/Breakfast Room - 4.22m x 4.95m narrowing to 3.00m. (13'10" x 16'2" - A twin aspect room with windows to front and rear enjoying the wonderful country views. Excellent range of base and eye level kitchen units including two display cabinets with lights. One and a half bowl stainless steel sink/drainer with mixer tap over. Zanussi double oven with gas hob, integral fridge, Zanussi integral dishwasher. Tiled floor, spotlights, television and telephone points, exposed beams, radiator. Door to:
Utility Room - 1.83m x 2.06m - Further worktops incorporating single stainless steel sink/drainer. Whirlpool washing machine, tiled floor, space for tumble dryer, extractor fan, Worcester gas central heating combination boiler (new in 2019). Half glazed door to side driveway. Loft access.
First Floor -
Landing - Window to front. Radiator. Shelved airing cupboard with radiator.
Master Bedroom - 4.17m x 3.30m - A light twin aspect room with two windows overlooking side and rear and enjoying fabulous views over the rear garden and countryside beyond. Telephone and television points, radiator, two double built-in wardrobes. Door to:
En-Suite - Comprising white suite with low level w.c., vanity wash hand basin with tiled surround and mirror with lights, walk-in shower with folding glass door and Mira power shower, spotlight, Velux window.
Bedroom Two - 2.90m x 2.29m - Window to rear enjoying the views, loft access, radiator, television point, built-in double wardrobe.
Bedroom Three - 3.45m x 1.91m - Widening to 9'9". Window to rear enjoying the views, spotlight, t.v. point.
Bathroom - Old English white suite comprising panelled bath with electric Mira shower over, low level w.c., pedestal wash hand basin, tiled surround, extractor fan, radiator, frosted window to front.
Outside - The barn is approached through double gates and leads to a large gravelled parking area and access to the front door. The drive splits providing access to the stables or to the rear where there is further parking. The formal gardens are mainly behind and to the side of Lelisick Barn and mainly lawn with attractive Cornish stone retaining walls including raised flower beds and are well stocked with many mature shrubs and plants. At the side of the barn and also accessed from the conservatory is a large sun terrace providing lots of sitting out space perfectly positioned to enjoy the sun. There is a further decking area which benefits from the far reaching countryside view. Immediately below the formal garden is the paddock and there are far reaching countryside views from every position. The field is enclosed within natural hedge boundaries and extends to approximately five acres. It slopes gently down to the lower boundary where there is woodland and a stream that runs along the lower boundary.
Stables - A purpose built stable yard includes a substantial stable block with four stables. Light, power and water is connected and there is also security lighting.
Stable 1 - 13'3" x 9'9" Stable 2 - 13'3" x 9'6"
Stable 3 - 13'3" x 9'3" Stable 4 - 13'3" x 9'6"
Large Tack Room/Workshop - 4.17m x 4.14m - There is a large tack room perfect for storage of equine equipment, there is power connected, this space could also be utilised as a workshop. In front of the stables is hardstanding providing ample parking for horse lorry or trailer and there are two WOODEN SHEDS 10' x 8' with light and power and a second 6' x 4'. There is separate access to the field from the stables and an attractive three bar post and rail fence separates the gardens from the field.
Fenced Vegetable Garden - At approximately 11' x 11', there is a fenced vegetable garden perfect for those looking to cultivate their own produce and cutting flowers.
Services - Mains water, electricity and gas are connected. Private drainage.
N.B. - The electrical circuit, appliances and heating system have not been tested by the agents.
Viewing - Strictly by Appointment through the Agents Philip Martin, 9 Cathedral Lane, Truro, TR1 2QS. Telephone: 01872 242244. Fax: 01872 264007 or 3 Quayside Arcade, St. Mawes, Truro TR2 5DT. Telephone 01326 270008.
Directions - Proceed into Probus village from the Truro direction and take the second left hand turning into The Green and first right. Lellisick Barn will be found at the end of this lane.
Important information
Property Ref: 858996_32826698
Similar Properties
Portscatho, Roseland Peninsula
4 Bedroom Terraced House | Guide Price £795,000
MID TERRACED FOUR BEDROOM COTTAGE A great opportunity to purchase one of Portscatho's classic old fisherman's cottages c...
3 Bedroom Semi-Detached House | Guide Price £795,000
SEMI-DETACHED PERIOD COTTAGE WITH STUNNING CREEK VIEWS AND DIRECT WATER FRONTAGE.Located along Church Road - undoubtedly...
4 Bedroom Detached House | Guide Price £795,000
DETACHED COTTAGE, STUDIO/ANNEXE, GYM/OFFICE & DOUBLE CAR PORTSituated in a delightful semi rural setting midway between...
2 Bedroom Detached House | Guide Price £800,000
An individual architect designed house with over 2,600 sq feet of accommodation and situated in a quiet and tucked away...
6 Bedroom Detached House | Guide Price £850,000
SUBSTANITAL DETACHED HOUSE IN CORNER PLOTExtended and remodelled since its original form and beautifully presented throu...
4 Bedroom Detached House | Guide Price £850,000
DETACHED HOME IN STUNNING COASTAL POSITION A truly unique opportunity to purchase a home in one of the most scenic posit...
How much is your home worth?
Use our short form to request a valuation of your property.
Request a Valuation

