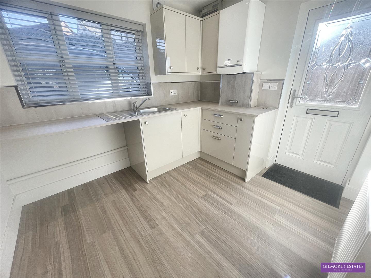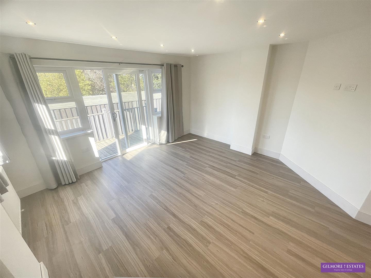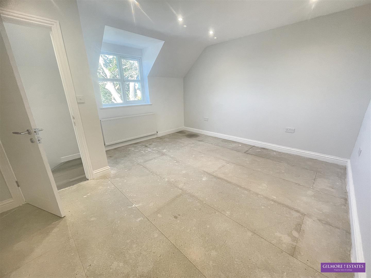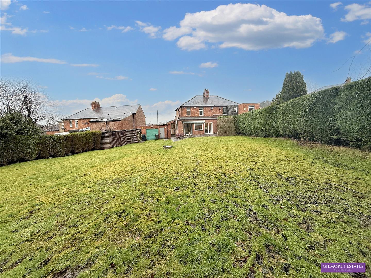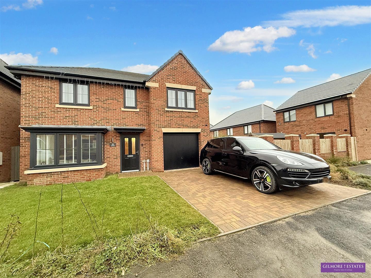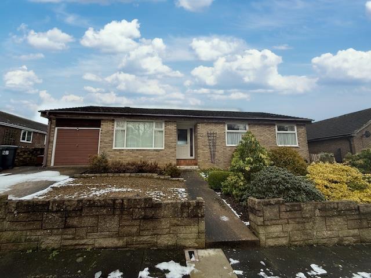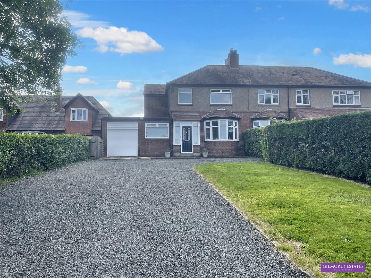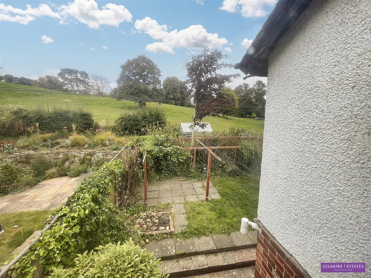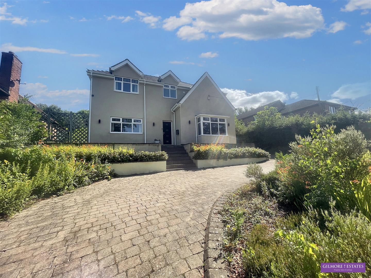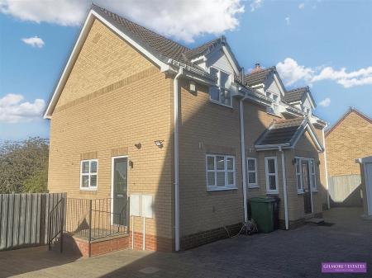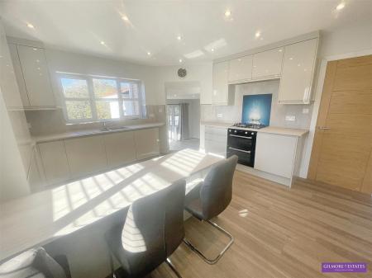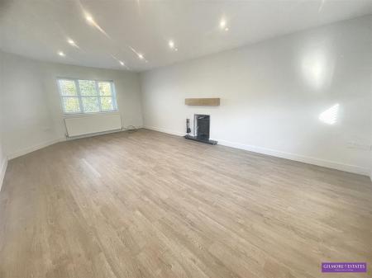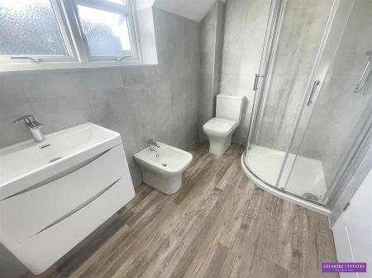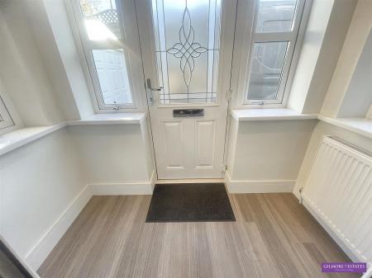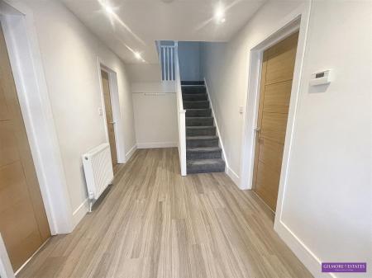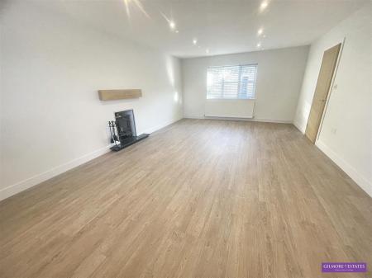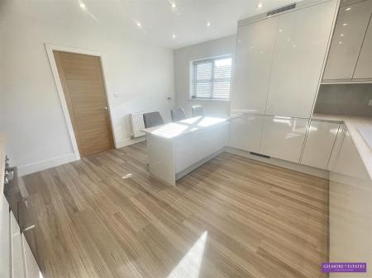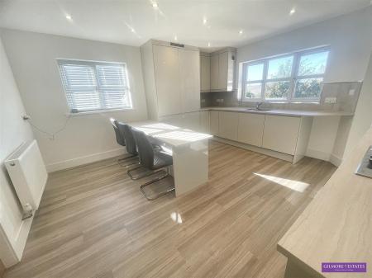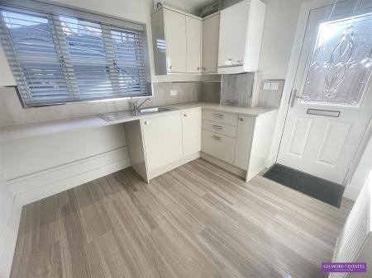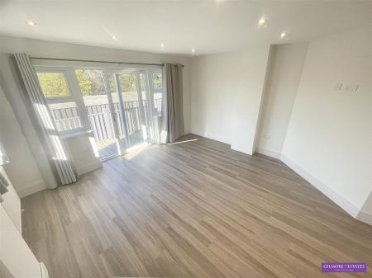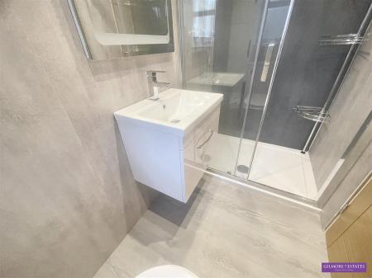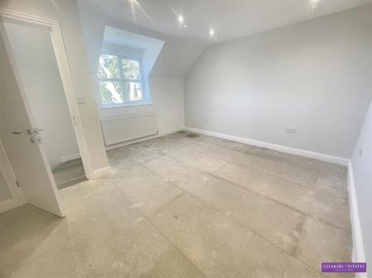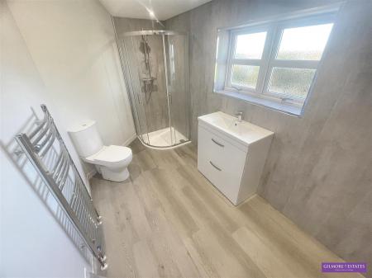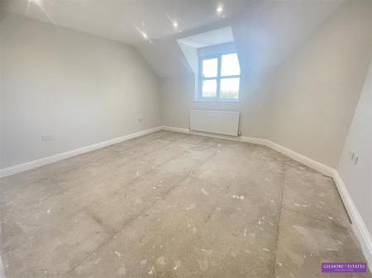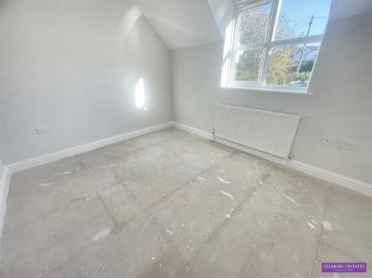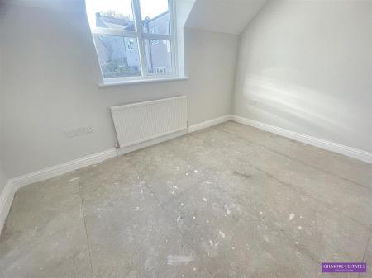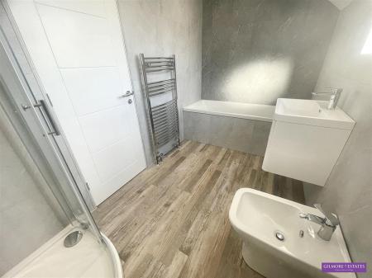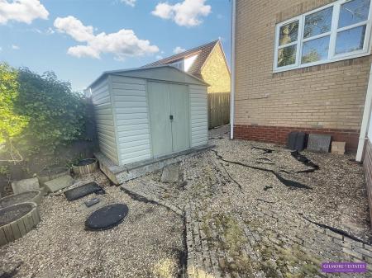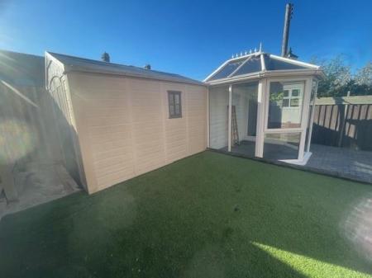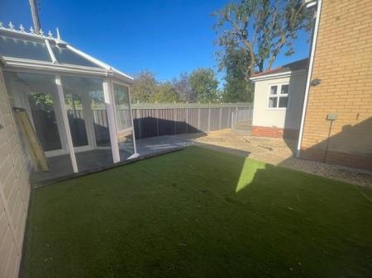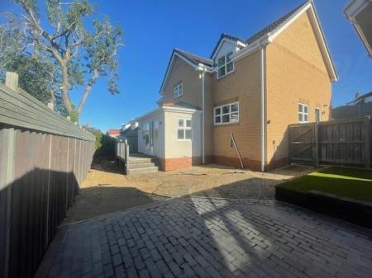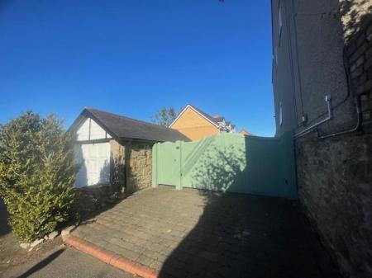- UNIQUE DETACHED HOUSE
- FOUR BEDROOMS
- TWO RECEPTION ROOMS
- THREE BATHROOMS
- BREAKFASTING KITCHEN & UTILITY ROOM
- GATED ENTRANCE
- PARKING FOR 6 CARS
- PRIVATE GARDENS
- WOOD BURNING STOVE
- VACANT POSSESSION
4 Bedroom Detached House for sale in Prudhoe
Welcome to South Road, Prudhoe - a charming location for this stunning detached house that boasts four bedrooms and three bathrooms, perfect for a growing family or those who love to entertain guests.
As you step inside, you'll be greeted by not one, but two spacious reception rooms, ideal for relaxing with family or hosting gatherings. The recently refurbished property offers a modern kitchen and a convenient utility room, making daily chores a breeze.
With electric gates providing both security and convenience, you'll have peace of mind knowing your vehicles are safe in the ample parking space and detached garage. The property's sizeable layout ensures there's plenty of room for everyone to enjoy their own space.
This detached house on South Road truly offers a blend of comfort, style, and practicality. Don't miss the opportunity to make this house your home!
CALCULATE YOUR MORTGAGE PAYMENTS HERE:
https://dsly.co/fRNqleC
Entrance Porch - 2.17 x 1.06 (7'1" x 3'5") - Composite entrance door to porch, central heating radiator, laminate wood flooring and UPvc door to hallway.
Entrance Hallway - 4.97 x 2.22 (16'3" x 7'3") - Central heating radiator, stairs to first floor, laminate wood flooring and inset spotlights.
Downstairs Shower Room - 1.29 x 2.49 (4'2" x 8'2") - Shower enclosure, WC, wash hand basin set into vanity unit, wall units, chrome towel rail, laminate walls and floor, inset spotlights, extractor and UPvc window to front aspect.
Reception Room 1 - 6.85 x 4.16 (22'5" x 13'7") - Upvc window to front & rear aspects, wood burning stove with timber mantle, laminate wood flooring, two central heating radiators and inset spotlights.
Breakfasting Kitchen - 4.33 x 4.32 (14'2" x 14'2") - Upvc windows to rear and side aspects, integral double oven with has hob and extractor hood, integral dishwasher, integral double fridge and freezer, 1.5 sink and drainer with mixer tap, laminate splashbacks, laminate flooring breakfast bar, central heating radiators, inset spotlights and steps down to reception room two.
Utility Room - 2.63 x 2.85 (8'7" x 9'4") - Wall and base units with laminate work surfaces, wall mounted combi boiler, stainless steel sink and drainer with mixer tap, inset spotlights, central heating radiator, laminate floor and composite door to side.
Reception Room 2 - 4.81 x 4.39 (15'9" x 14'4") - Upvc patio doors to rear garden, Upvc window to side aspect, laminate wood floor, two central heating radiators, inset spotlights and understairs cupboard.
Landing - 4.51 x 3.95 (14'9" x 12'11") - Inset spotlights, sun pipe and central heating radiator.
Bedroom One - 4.15 x 4.27 (13'7" x 14'0") - Upvc window to rear aspect, central heating radiator, inset spotlights and TV point.
Ensuite - 4.07 x 1.89 (13'4" x 6'2") - Corner shower cubicle, WC, wash hand basin set into vanity unit, laminate wall and floor, inset spotlights, extractor fan, Upvc window to rear aspect.
Bedroom Two - 4.23 x 3.94 (13'10" x 12'11") - Upvc window to rear aspect with views, central heating radiator, inset spotlights, TV point and loft access.
Bedroom Three - 2.85 x 3.65 (9'4" x 11'11") - Upvc window to front aspect, central heating radiator, TV point and inset spotlights.
Bedroom Four - 3.65 x 2.83 (11'11" x 9'3") - Upvc window to front aspect, central heating radiator, TV point and inset spotlights.
Bathroom - 3.35 x 1.70 (10'11" x 5'6") - Bath with chrome taps, WC, wash hand basin set into vanity unit, corner shower cubicle, chrome towel rail, laminate walls and ceiling, inset spotlights, extractor and Upvc window to front aspect.
Garage - Detached garage with up and over door, door to side and electric.
Front Garden - Double electric gates lead to a block paved driveway with parking for approx 6 cars.
Rear Garden - Timber decking from dining room, astro turf, gravelled beds, summer house with electricity, two garden sheds, Victorian lamppost,
Property Ref: 985222_33383063
Similar Properties
3 Bedroom Semi-Detached House | Offers Over £365,000
Nestled in the charming area of Tynedale Gardens, Stocksfield, this delightful semi-detached house presents an excellent...
4 Bedroom Detached House | £349,950
Situated on Grayling Way, Ryton, this stunning detached house, built in 2023, offers a perfect blend of modern living an...
4 Bedroom Detached Bungalow | £330,000
Welcome to this charming detached bungalow in the delightful location of Paddock Wood, Prudhoe. This property, built in...
4 Bedroom Semi-Detached House | £449,950
Welcome to this stunning semi-detached house located in the picturesque village of New Ridley, Stocksfield. This propert...
3 Bedroom Semi-Detached House | £450,000
Welcome to this charming property located in the picturesque village of Wylam. This delightful semi-detached house, buil...
4 Bedroom Detached House | Offers Over £525,000
Nestled in the charming area of Stocksfield, this exquisite detached house on New Ridley Road offers a perfect blend of...
How much is your home worth?
Use our short form to request a valuation of your property.
Request a Valuation










