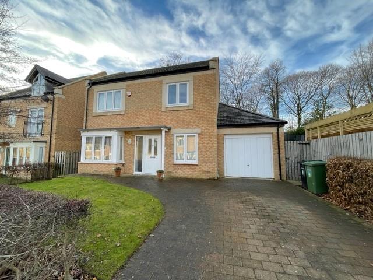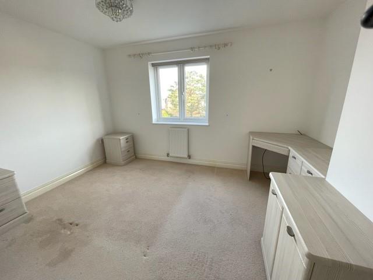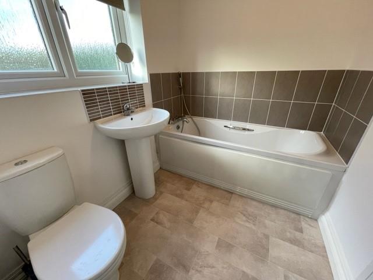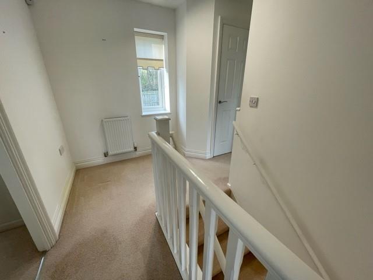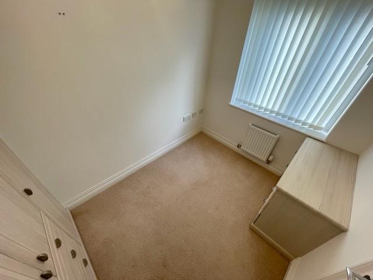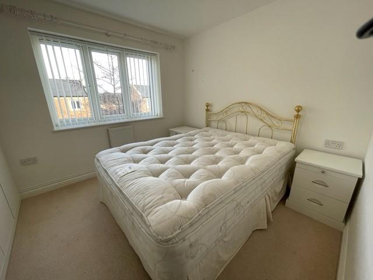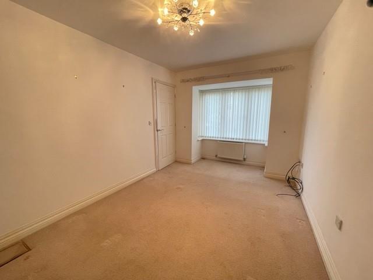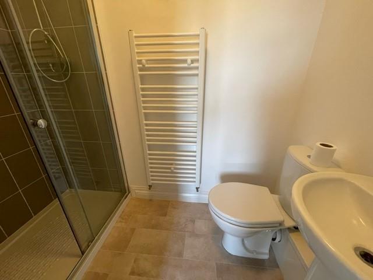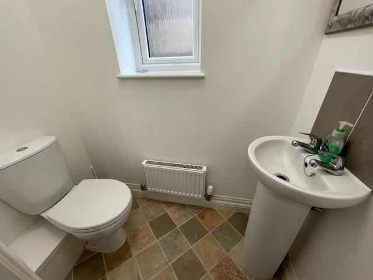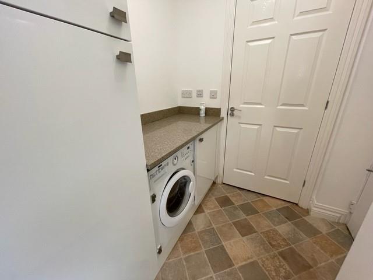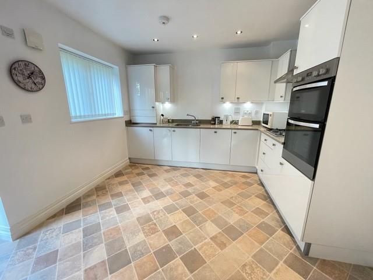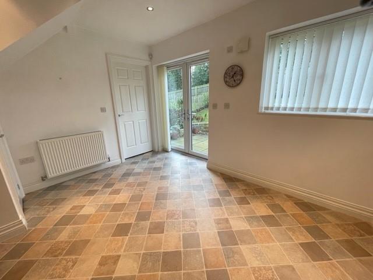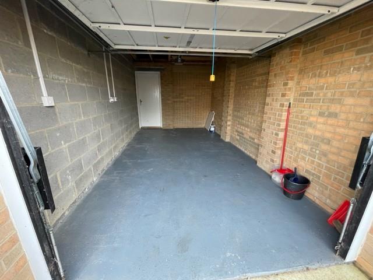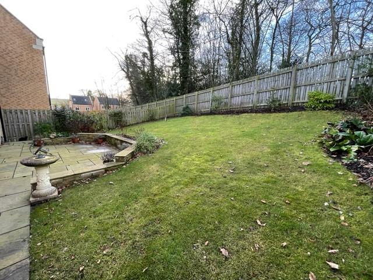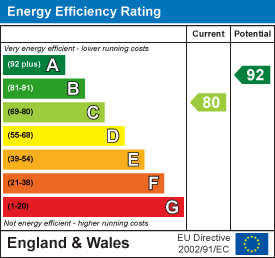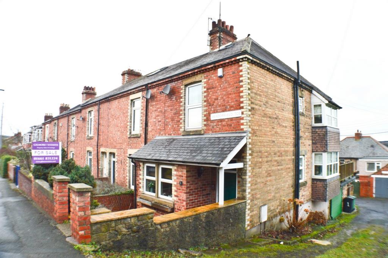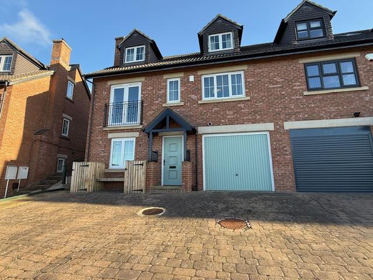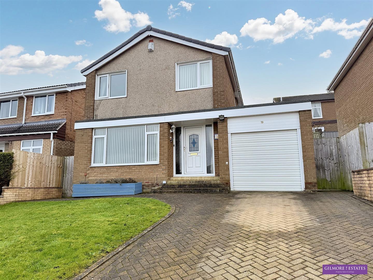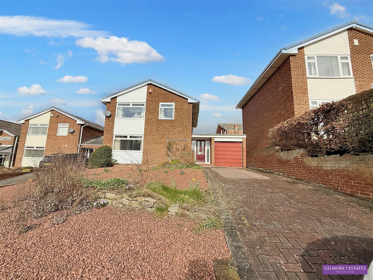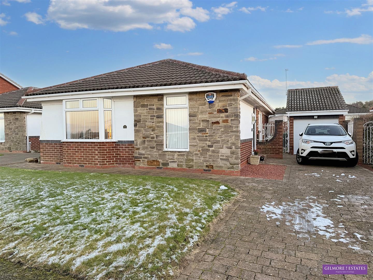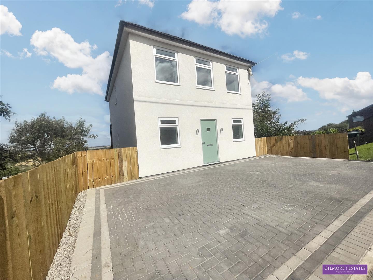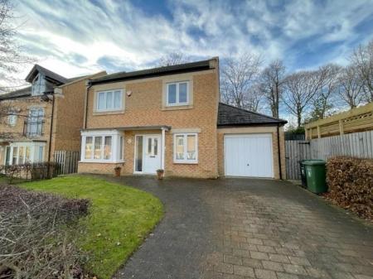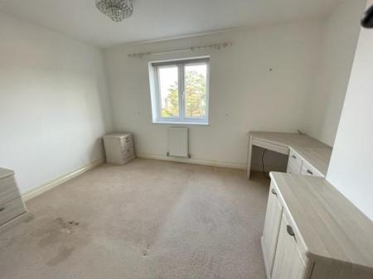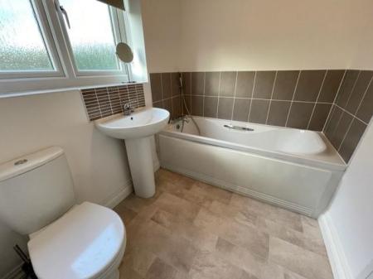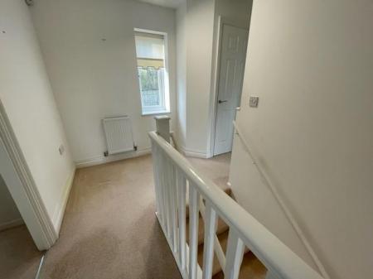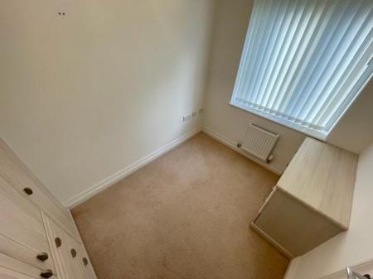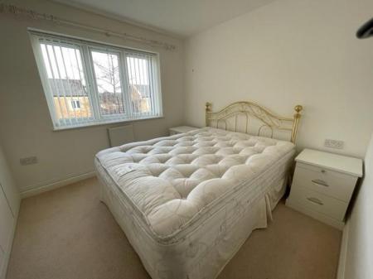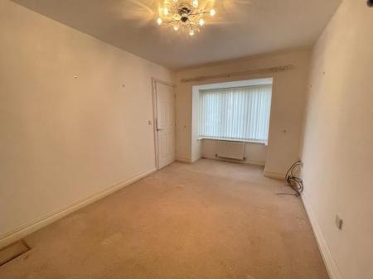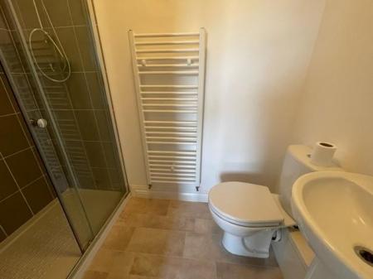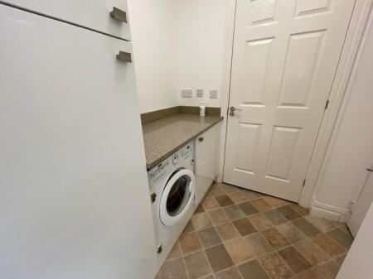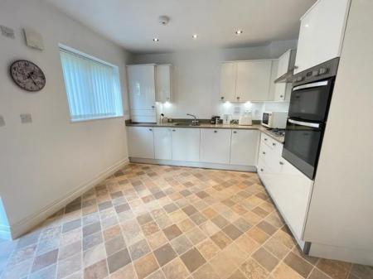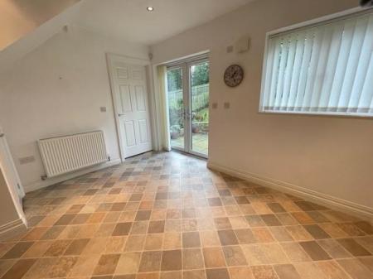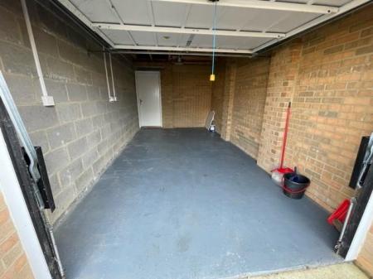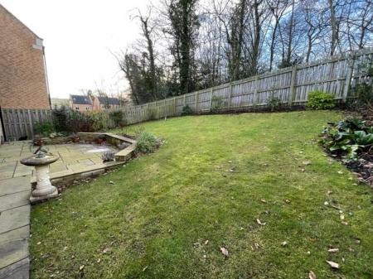- DETACHED HOUSE
- THREE BEDROOMS
- OFFICE
- LOUNGE
- DINING KITCHEN
- CLOAKS WC
- GARAGE
- GARDENS
- UNFURISHED
3 Bedroom Detached House for sale in Prudhoe
Located in the sought-after residential estate of Beechwood Drive, Prudhoe, this charming detached house offers a perfect blend of comfort and modern living. With its spacious layout, the property features two inviting reception rooms, including a delightful lounge and a versatile study, ideal for both relaxation and productivity.
The heart of the home is undoubtedly the expansive dining kitchen, which provides ample space for family meals and entertaining guests. The convenience of a utility room and a cloakroom with WC adds to the practicality of this well-designed property.
This delightful home boasts three well-proportioned bedrooms, with the master suite benefiting from an ensuite bathroom, ensuring a private retreat for the homeowners. The additional two bedrooms are perfect for family members or guests, providing flexibility for various living arrangements.
Outside, the property offers parking for one vehicle, making it easy to come and go. The surrounding area is known for its friendly community atmosphere and convenient access to local amenities, schools, and transport links.
In summary, this detached house on Beechwood Drive is an excellent opportunity for those seeking a spacious and comfortable family home in a desirable location. With its thoughtful design and ample living space, it is sure to appeal to a wide range of buyers. Do not miss the chance to make this lovely property your own.
Entrance Hallway - 1.90 x 2.72 (6'2" x 8'11") - Composite entrance door to hallway, stairs to first floor, central heating radiator and alarm pad.
Lounge - 5.23 x 2.84 (17'1" x 9'3") - Upvc bay window to the front aspect, central heating radiator, TV and telephone points.
Study - 2.46 x 2.31 (8'0" x 7'6") - Upvc window to front aspect, central heating radiator, TV and telephone points.
Dining Kitchen - 3.30 x 4.29 (10'9" x 14'0") - Wall and base units with granite work surfaces, 1.5 sink and drainer with mixer tap. double oven with gas hob and stainless steel extractor, cupboard housing boiler, integral dishwasher, under stairs cupboard, Upvc window to rear, Upvc French doors to rear garden, door to utility.
Utility Room - 1.97 x 1.83 (6'5" x 6'0") - Granite work surfaces, integrated washing machine, integrated freezer, central heating radiator, door to rear garden.
Cloaks Wc - 1.58 x 0.86 (5'2" x 2'9") - WC and wash hand basin.
First Floor Landing - 2.91 x 3.01 (9'6" x 9'10") - Boiler cupboard, central heating radiator and Upvc window to rear aspect.
Bedroom One - 4.13 x 3.80 (13'6" x 12'5") - Upvc window to front aspect, fitted wardrobes and vainity unit and bedside cabinets, TV point, central heating radiator and door to ensuite.
Ensuite - 1.21 x 2.18 (3'11" x 7'1") - Fully tiled shower cubicle, WC, pedestal wash hand basin, tiled spalshbacks, extractor fan and towel rail.
Bedroom Two - 3.04 x 2.93 (9'11" x 9'7") - Upvc window to front aspect, central heating radiator, fitted wardrobes and bedside cabinets.
Bedroom Three - 1.97 x 2.31 (6'5" x 7'6") - Fitted wardrobes and draws, central heating radiator, Upvc window to rear aspect, TV and telephone points.
Garage - Single attached garage with electric roller door. light and electric.
Front Garden - Driveway leading to garage and lawn.
Rear Garden - Patio area, gate access to rear and large lawn.
Property Ref: 985222_33672811
Similar Properties
Meadowfield Terrace, Stocksfield, Stocksfield, Northumberland
4 Bedroom End of Terrace House | Offers Over £255,000
**VERY LARGE QUIRKY HOUSE WITH STUNNING VIEWS**FOUR BEDROOMS***TWO RECEPTION ROOMS**CELLAR*BALCONY**GARAGE**Extended and...
4 Bedroom Semi-Detached House | £249,950
Nestled in the charming residential estate of Priory Close, Shotley Bridge, this modern semi detached house offers a del...
3 Bedroom Detached House | Offers Over £225,000
*** THREE BEDROOMS *** DETACHED HOUSE *** GAS CENTRAL HEATING *****DOUBLE GLAZED WINDOWS *** GARAGE & DRIVEWAY PARKING *...
3 Bedroom Detached House | £310,000
Nestled in the highly sought-after area of St. Agnes Gardens West in Ryton, this charming detached house presents an exc...
3 Bedroom Detached Bungalow | £315,000
Situated in Moss Crescent, Kepier Chare, this delightful three-bedroom detached bungalow offers a perfect blend of comfo...
5 Bedroom Detached House | Offers Over £330,000
**** DETACHED HOUSE **** FOUR/FIVE BEDROOMS **** TWO BATHROOMS ***** TWO RECEPTION ROOMS IF 4 BEDROOMS****LARGE DINING K...
How much is your home worth?
Use our short form to request a valuation of your property.
Request a Valuation

