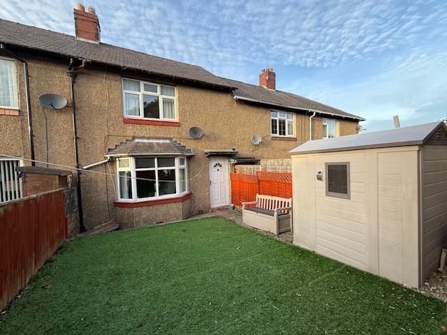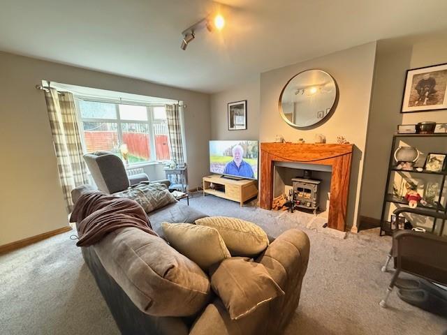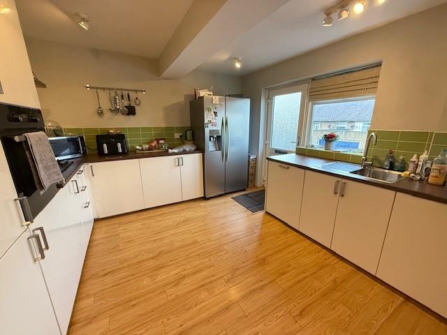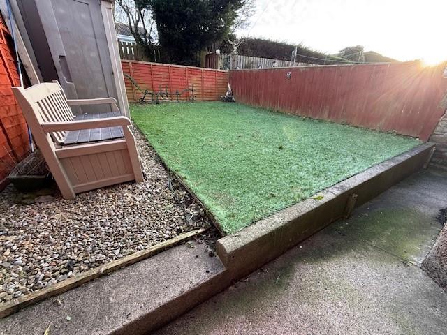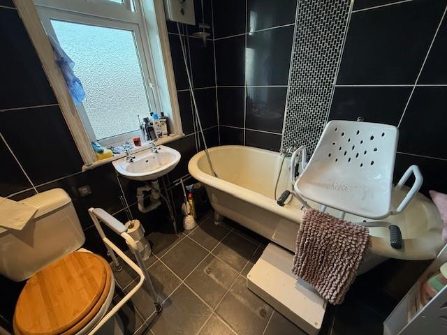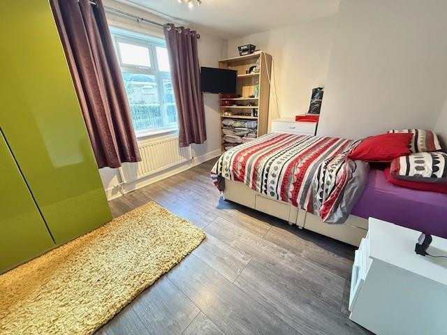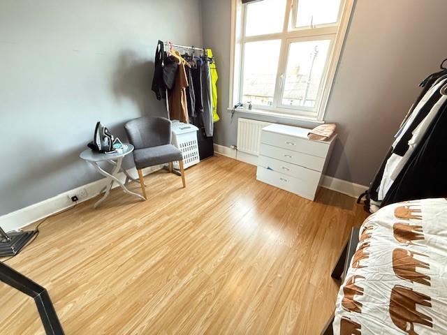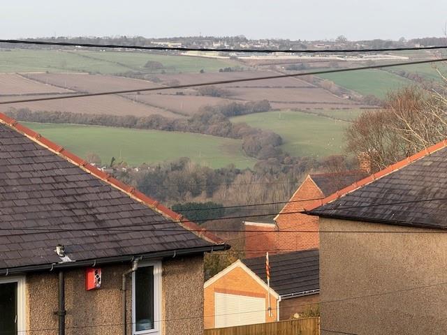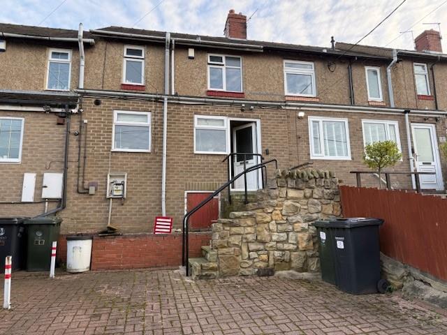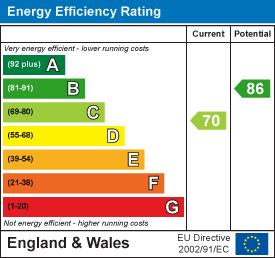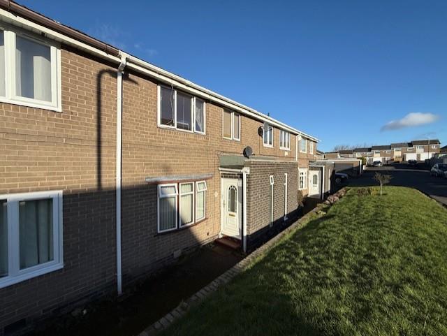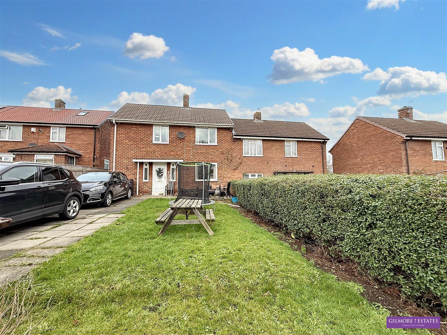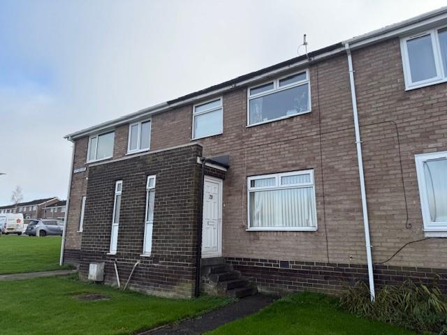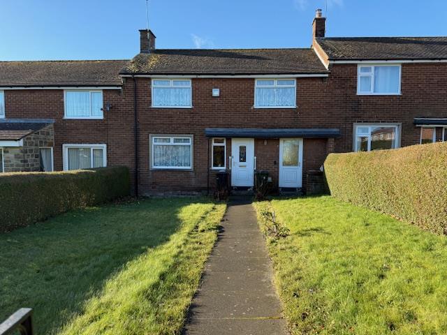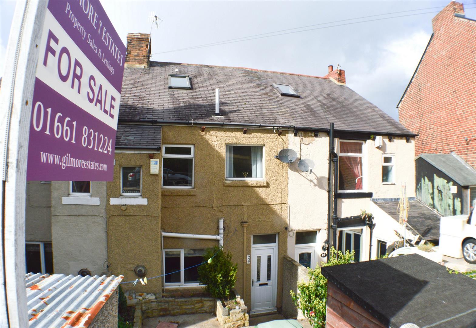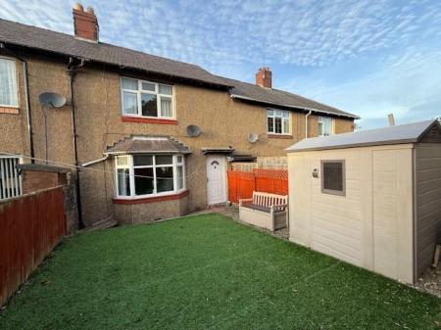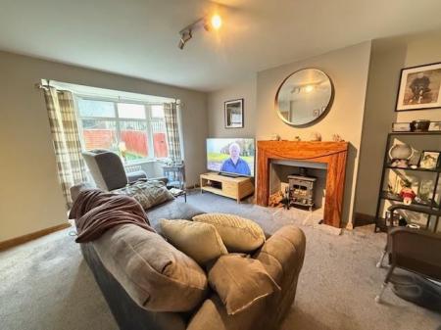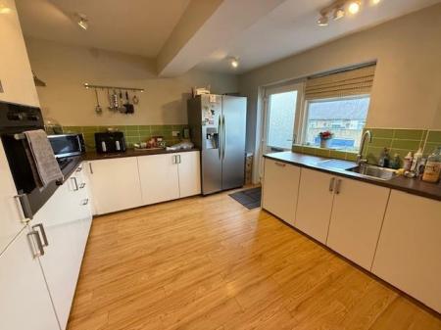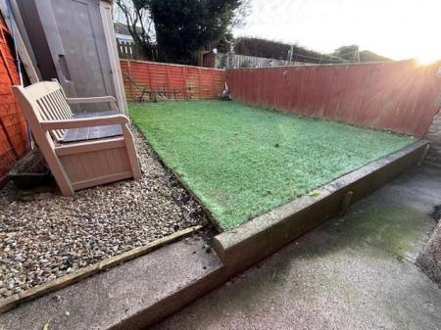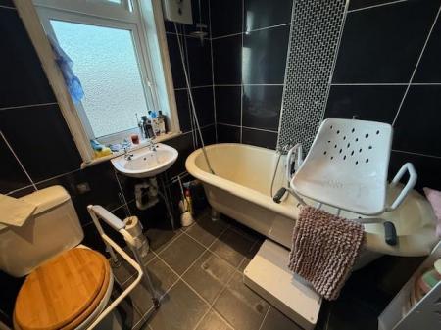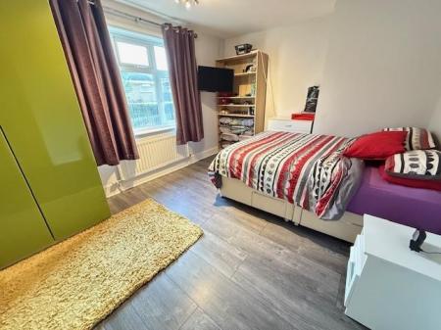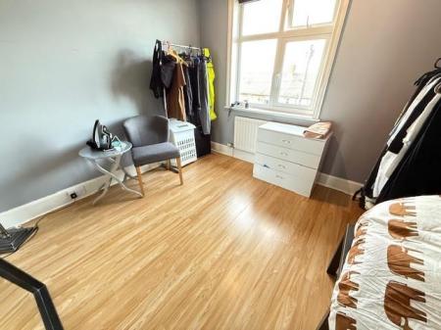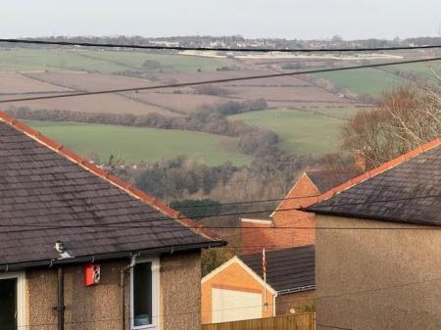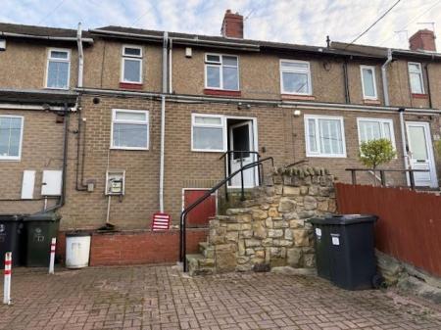- MID TERRACED HOUSE
- LARGE DINING KITCHEN
- LOUNGE WITH WOOD BURNING STOVE
- TWO DOUBLE BEDROOMS
- LOW MAINTENANCE GARDEN
- BLOCK PAVED DRIVEWAY
2 Bedroom Terraced House for sale in Prudhoe
Nestled in the charming Beech Grove South of Prudhoe, this mid-terraced house is a true gem waiting to be discovered. As you step inside, you are greeted by a cosy lounge featuring a delightful wood-burning stove, perfect for those chilly evenings where you can unwind in warmth and comfort.
Outside, a garden and driveway await, providing a lovely outdoor area for relaxation, play, or even a spot of gardening for those with a green thumb. The convenience of having your own driveway in this great location is a rare find and adds to the appeal of this property.
With its inviting features and prime location, this terraced house in Beech Grove South is more than just a property - it's a place where dreams can take root and flourish. Don't miss the opportunity to make this house your home and embark on a new chapter filled with warmth, comfort, and endless possibilities.
Entrance Hallway - 1.04 x 1.05 (3'4" x 3'5") - Upvc door to hallway and stairs to first floor.
Lounge - 4.11 x 5.03 (13'5" x 16'6") - Upvc bay window to front aspect, central heating radiator, wood burning stove in Inglenook and under stairs cupboard.
Dining Kitchen - 3.54 x 5.12 (11'7" x 16'9") - Two Upvc windows to rear aspect and Upvc door to rear, Wall and base units with laminate work surfaces, integral oven with gas hob and extractor hood, stainless steel sink and drainer with mixer tap, wall mounted combi boiler, integral dishwasher, tiled splashbacks, plumbed for washing machine, central heating radiator and laminate wood flooring.
First Floor Landing - 2.07 x 0.92 (6'9" x 3'0") - Loft access
Bedroom One - 3.46 x 5.09 (11'4" x 16'8") - Upvc window to front aspect, central heating radiator, laminate wood floor and large storage cupboard.
Bedroom Two - 2.98 x 3.11 (9'9" x 10'2") - Upvc window to rear aspect, central heating radiator and laminate wood flooring.
Bathroom - 1.98 x 1.88 (6'5" x 6'2") - Upvc window to rear aspect, bath with electric shower over, WC, pedestal wash hand basin, fully tiled walls and floor and inset spotlights.
Garden - Enclosed garden with paved patio, astro turf and garden shed.
Driveway - Block paved driveway for off street parking.
Property Ref: 985222_33522298
Similar Properties
Simonside, Prudhoe, Prudhoe, Northumberland
3 Bedroom Terraced House | £115,000
***MID LINK HOUSE***THREE BEDROOMS**CONSERVATORY***CLOAKS WC*** **** REAR GARDEN***NO ONWARD CHAIN***GAS CENTRAL HEATING...
2 Bedroom Semi-Detached House | £115,000
Situated on Adderlane Road in Prudhoe, this delightful semi-detached house features two spacious double bedrooms, making...
3 Bedroom Terraced House | £110,000
*** THREE BEDROOMS *** MID TERRACED HOUSE *** DOUBLE GLAZED WINDOWS *** GARDEN ***GAS CENTRAL HEATING *** INVESTMENT OPP...
3 Bedroom Not Specified | Offers Over £120,000
***THREE BEDROOM *** MID TERRACE *** NO ONWARD CHAIN *** IDEAL FTB/INVESTMENT ***GROUND FLOOR CLOAKS *** FRONT AND REAR...
2 Bedroom Not Specified | £120,000
Welcome to Fell View, Crawcrook - a charming mid-terraced house that offers a delightful living experience. This propert...
3 Bedroom Terraced House | Guide Price £122,000
*****SPACIOUS TERRACED HOME WITH FANTASTIC VIEWS *****Gilmore Estates are delighted to welcome to the market this three...
How much is your home worth?
Use our short form to request a valuation of your property.
Request a Valuation

