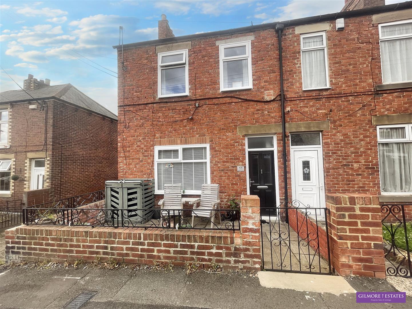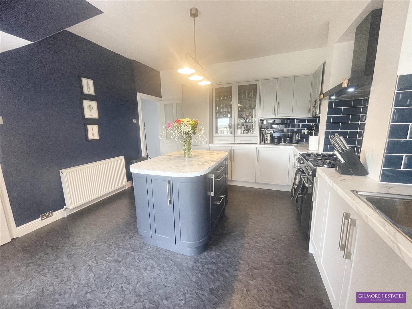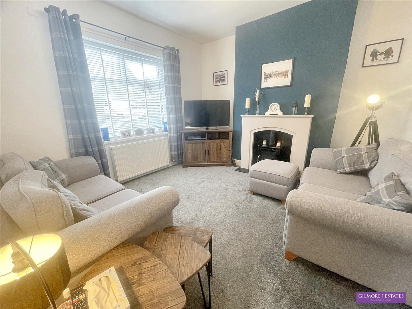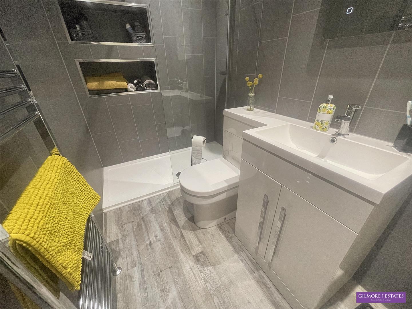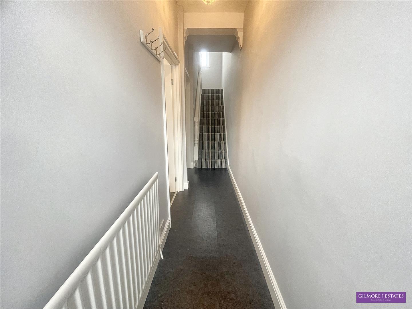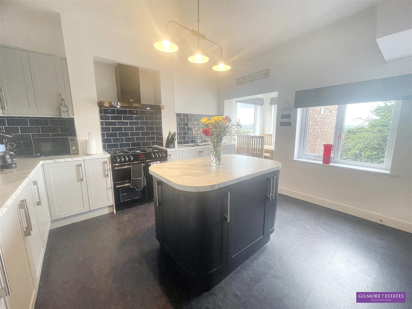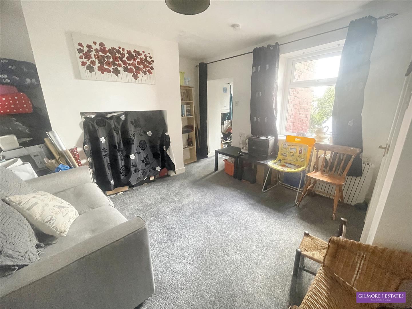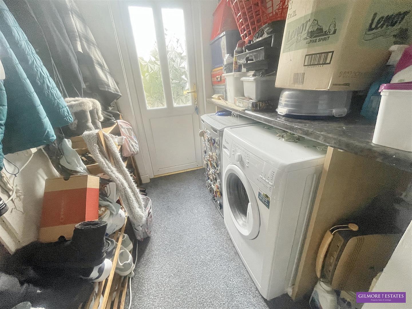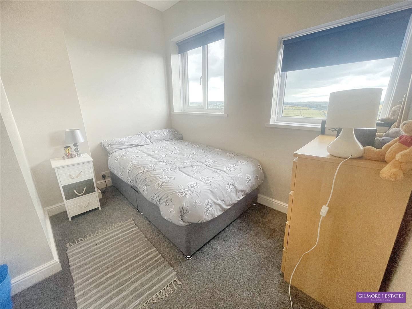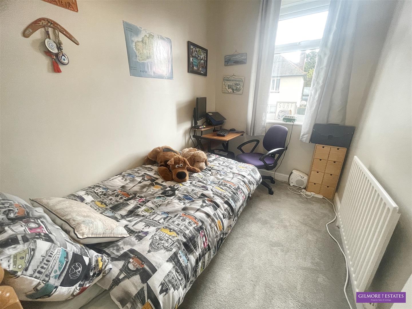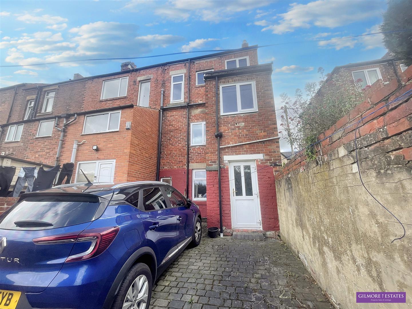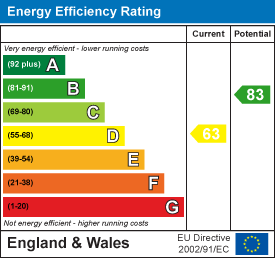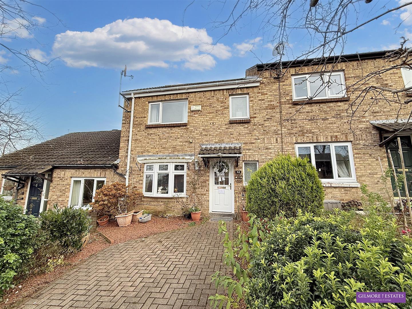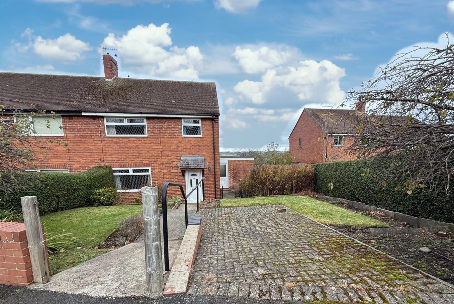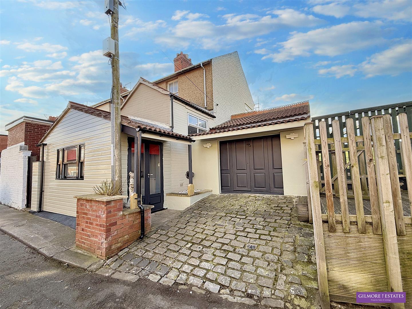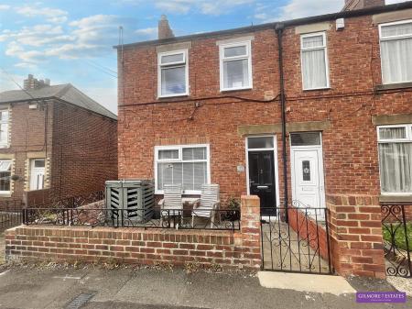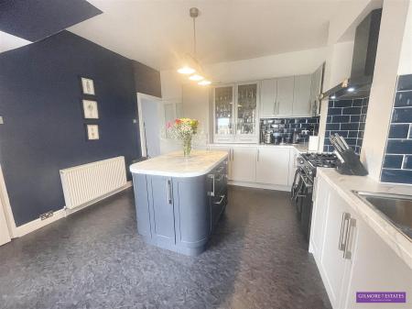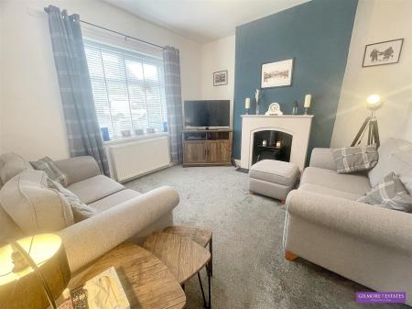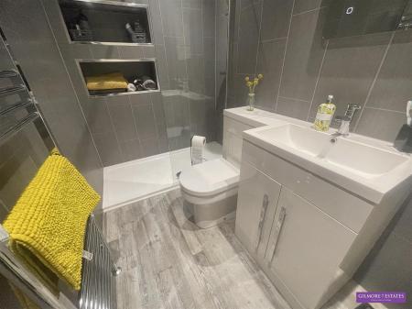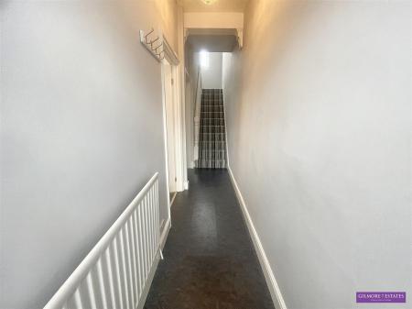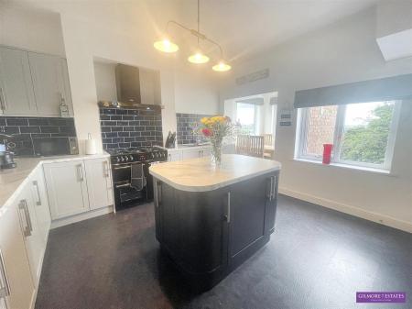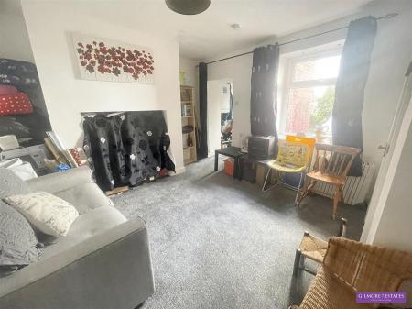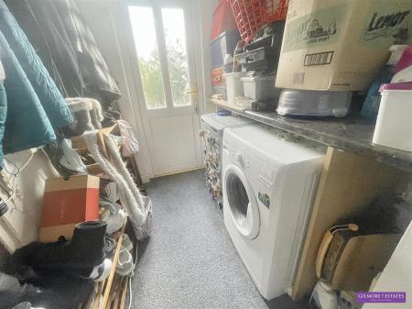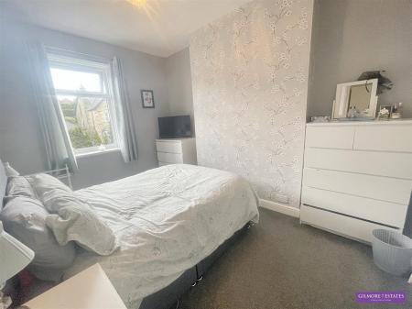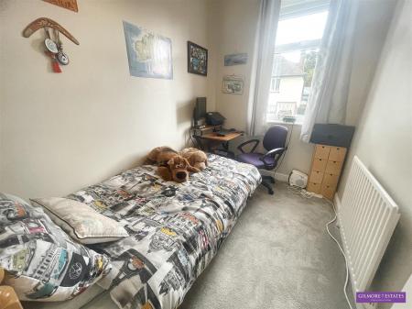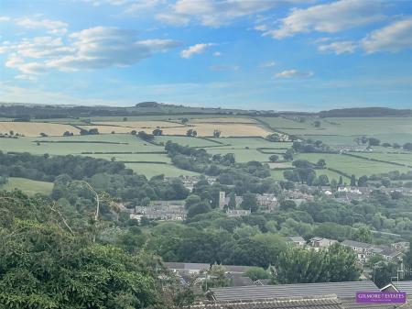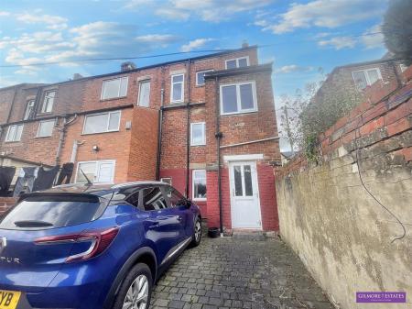- END TERRACED HOUSE
- MODERN DINING KITCHEN
- THREE BEDROOMS
- CELLAR ROOM
- UTILTIY AND CLOAKS WC
- GCH / DOUBLE GLAZING
- DRIVEWAY PARKING
- STUNNING VIEWS
3 Bedroom End of Terrace House for sale in Prudhoe
**** END TERRACED HOUSE **** THREE BEDROOMS ***** MODERN DINING KITCHEN ***** CELLAR ROOM **** UTILITY ROOM **** WC **** DOUBLE DRIVEWAY, STUNNING VIEWS **** CAN BE SOLD WITH NO UPPER CHAIN ****
CALCULATE YOUR MORTGAGE PAYMENTS HERE:
https://dsly.co/fRNqleC
Entrance Hallway - 4.91 x 0.95 (16'1" x 3'1") - Composite door to hallway, central heating radiator and stairs to first floor.
Lounge - 3.69 x 3.86 (12'1" x 12'7") - Upvc window to front aspect, electric feature log burner and central heating radiator.
Dining Kitchen - 3.96 x 4.14 (12'11" x 13'6") - Wall base and display units with laminate work surfaces, gas range cooker with double extractor hood, integral dishwasher, integral fridge and freezer, 1.5 stainless steel sink and drainer with mixer tap, centre island, tiled splashbacks, open plan to dining area and door to lower ground floor.
Dining Area - 2.24 x 1.76 (7'4" x 5'9") - Upvc windows to rear and side aspects
Cellar Room - 3.69 x 4.75 (12'1" x 15'7") - Upvc window to rear aspect and central heating radiator.
Wc - 1.39 x 1.80 (4'6" x 5'10") - Upvc window to rear aspect, wash hand basin and tiled splashbacks.
Utility Room - 2.56 x 1.82 (8'4" x 5'11") - Upvc door to rear access, wall mounted combi boiler and plumbed for automatic washing machine.
First Floor Landing - 1.69 x 5.01 (5'6" x 16'5") - Upvc window to rear aspect with views and loft access.
Bedroom One - 3.80 x 2.82 (12'5" x 9'3") - Upvc window to front aspect and central heating radiator.
Bedroom Two - 3.08 x 2.49 (10'1" x 8'2") - Two upvc windows to rear aspect with views and central heating radiator.
Bedroom Three - 1.94 x 3.12 (6'4" x 10'2") - Upvc window to front aspect and central heating radiator.
Shower Room - 2.79 x 1.60 (9'1" x 5'2") - Walk in shower cubicle with combi fed shower over and glazed screen, WC amd wash hand basin set into vanity unit, laminate walls and ceiling, chrome towel rail and feature shelving.
Externally - Small town garden to the front and large block paved driveway to the rear with parking for 2 cars.
Property Ref: 985222_33210143
Similar Properties
3 Bedroom Terraced House | Offers Over £149,950
Welcome to Errington Place in Prudhoe, where a charming mid-terraced house awaits its new owners. This delightful proper...
3 Bedroom Semi-Detached House | Offers Over £149,950
***** SEMI DETACHED HOUSE **** SPACIOUS DINING LOUNGE **** KITCHEN & UTILITY ROOM ****THREE BEDROOMS **** BATHROOM *****...
Ash Street, Stocksfield, Stocksfield, Northumberland
2 Bedroom Semi-Detached House | Offers Over £140,000
*****SEMI DETACHED HOUSE****VERY SPACIOUS*****TWO RECEPTION ROOMS****KITCHEN & WALK IN PANTRY****TWO DOUBLE BEDROOMS****...
2 Bedroom Terraced House | Offers in region of £165,000
**** TWO BEDROOMS **** END TERRACE **** GAS CENTRAL HEATING VIA NEW BOILER *** DOUBLE GLAZING ****REAR YARD **** VIEWS O...
2 Bedroom End of Terrace House | £169,950
Situated in St. Agnes Terrace, Ryton, this delightful end terrace house offers a perfect blend of character and modern l...
2 Bedroom Semi-Detached House | £174,950
***TWO BEDROOMS *** STONE SEMI-DETACHED COTTAGE *** GAS CENTRAL HEATING ***DOUBLE GLAZED WINDOWS *** GARDENS TO THREE SI...
How much is your home worth?
Use our short form to request a valuation of your property.
Request a Valuation

