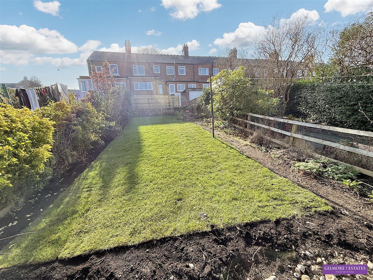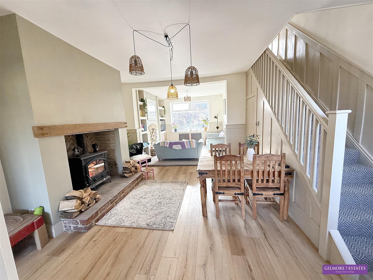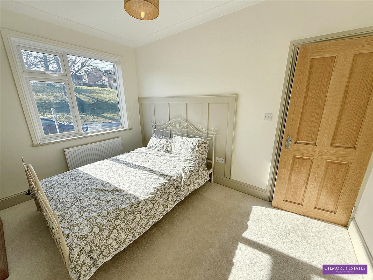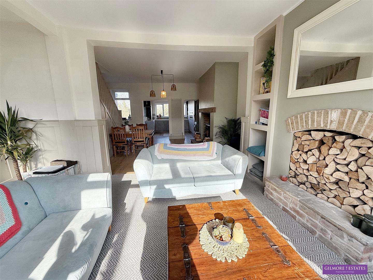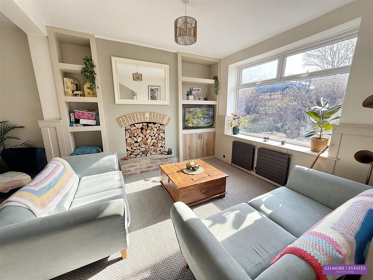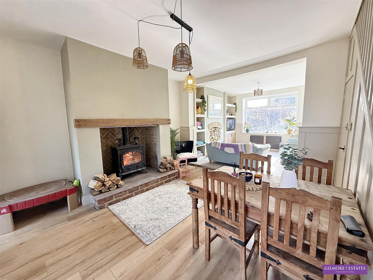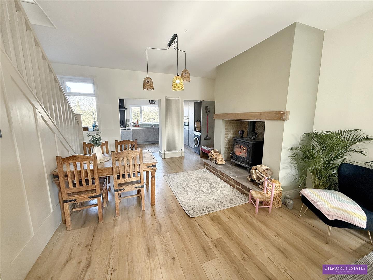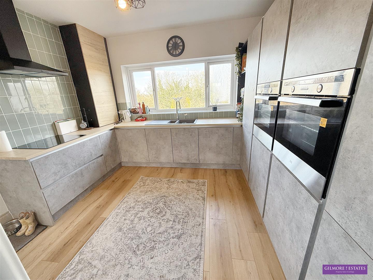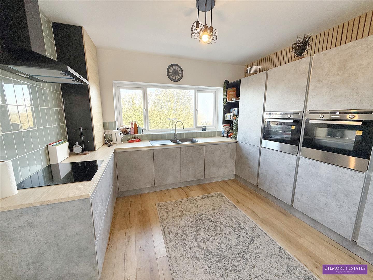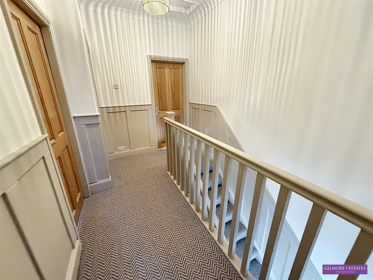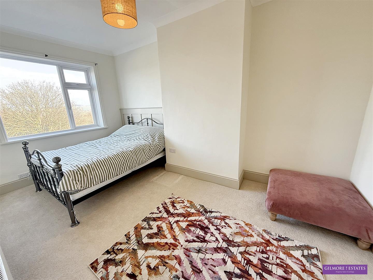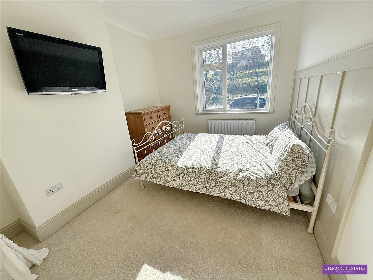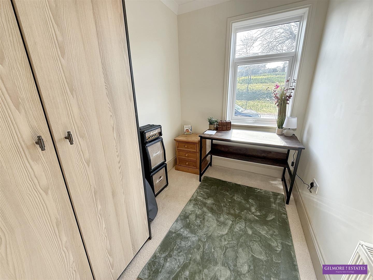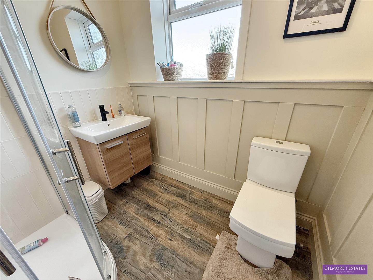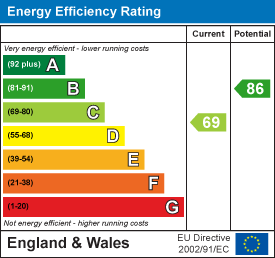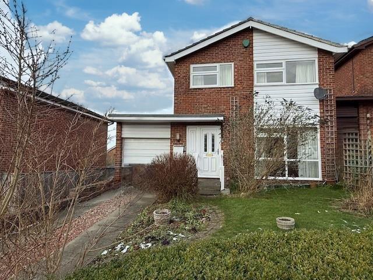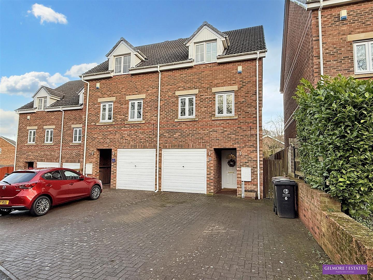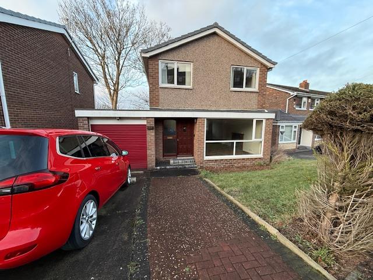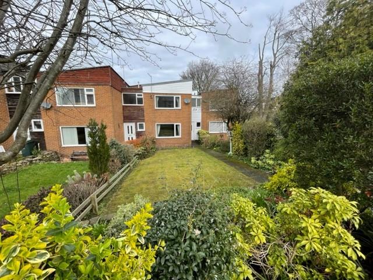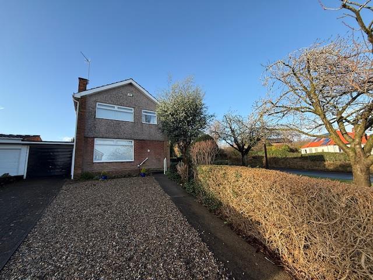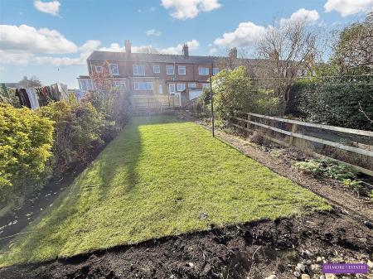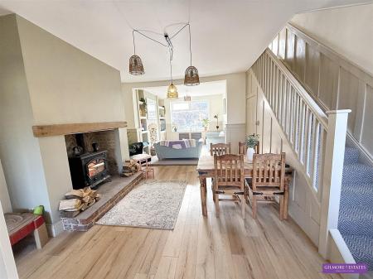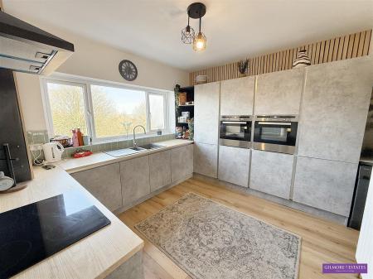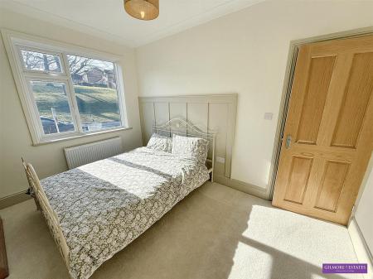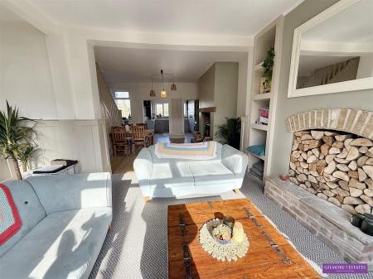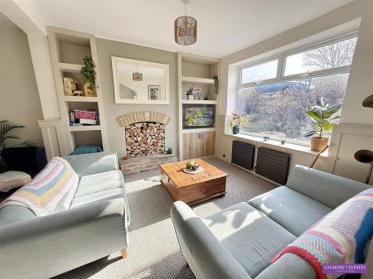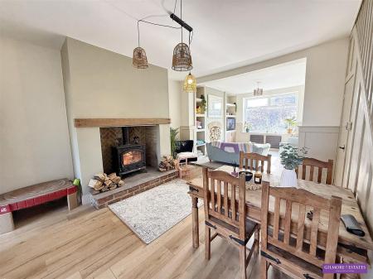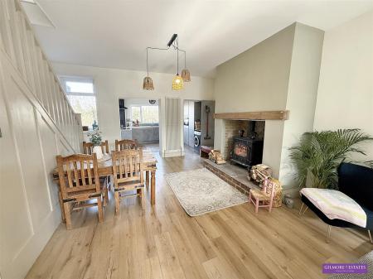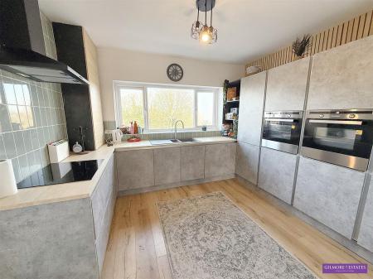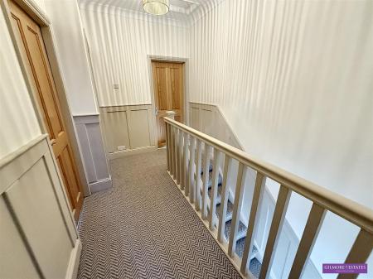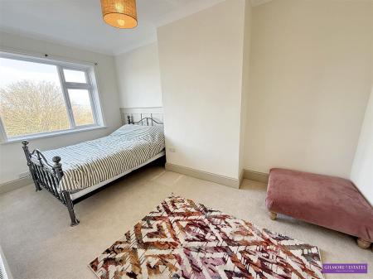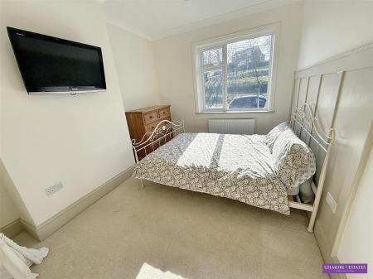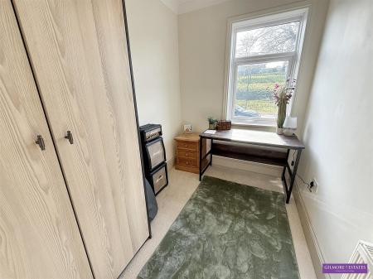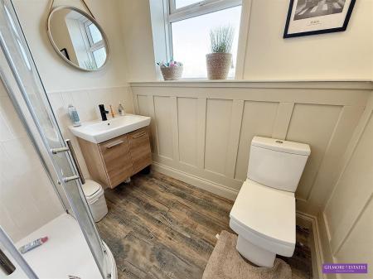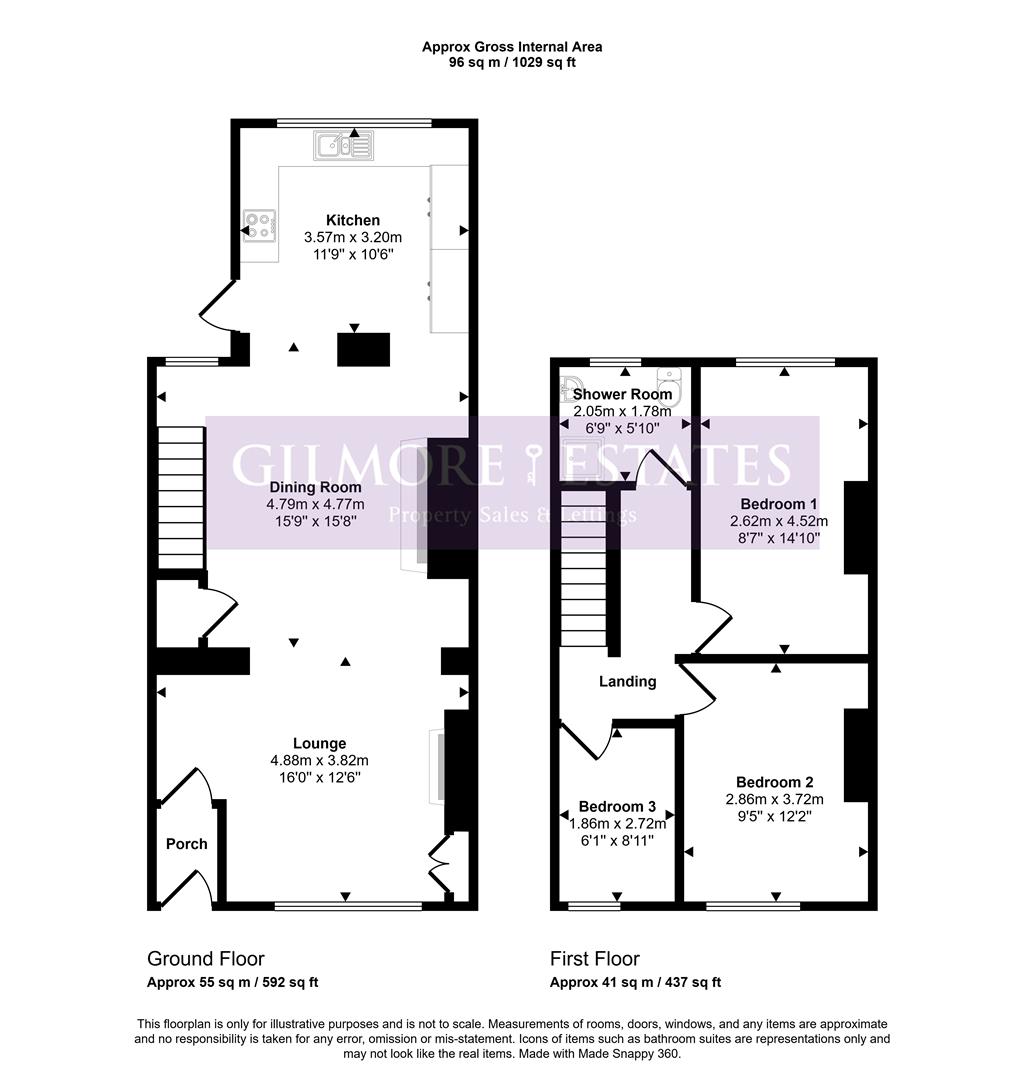- Fully Refurbished
- Open Plan Lounge Dining Room
- Modern Kitchen
- Three Bedrooms
- Modern Bathroom
- Cellar
- Large Gardens
- Vacant Possession
3 Bedroom Terraced House for sale in Prudhoe
Nestled in the charming area of Beaumont Terrace, Prudhoe, this fully refurbished terraced house offers a delightful blend of modern living and classic character. Spanning an impressive 1,012 square feet, the property boasts two spacious reception rooms, including a remarkable 27-foot reception room that serves as the heart of the home, perfect for both relaxation and entertaining.
The house features three well-proportioned bedrooms, providing ample space for families or those seeking a comfortable home office. The modern bathroom has been tastefully designed, ensuring a serene space for your daily routines.
Outside, the property is complemented by large gardens, ideal for enjoying the outdoors, gardening, or hosting summer gatherings. The double driveway offers convenient parking for two vehicles, a valuable asset in this desirable location.
Built in 1920, this terraced house retains a sense of history while incorporating contemporary updates, making it a perfect choice for those looking for a move-in ready home. With vacant possession, you can settle in without delay and start enjoying all that this lovely property has to offer. Whether you are a first-time buyer or looking to downsize, this home is sure to impress.
Entrance Lobby - 1.76 x 0.99 (5'9" x 3'2") - Composite door to hallway and glazed door to lounge.
Lounge Through Dining Room - 5.16 x 8.27 (16'11" x 27'1") - Upvc window to front aspect, feature wall with alcove shelving and log store, contemporary radiators, large wood burning stove set into Inglenook fireplace and stone hearth, under stairs cupboard and stairs to first floor.
Kitchen - 3.22 x 2.92 (10'6" x 9'6") - Modern wall and base units with laminate work surfaces, two high level ovens, 1.5 sink and drainer with mixer tap, integral dishwasher, fridge freezer, cupboard housing combi boiler, utility shelving, plumbed for washing machine, tiled splashbacks, laminate wood flooring, Upvc window to rear aspect with views, contemporary radiators and Upvc door to rear.
First Floor Landing - 3.79 x 2.163 (12'5" x 7'1") - Loft access
Bedroom One - 4.62 x 2.70 (15'1" x 8'10") - Upvc window to rear aspect with views, custom panelled headboard.
Bedroom Two - 3.02 x 3.78 (9'10" x 12'4") - Upvc window to front aspect, central heating radiator, panelled feature headboard.
Bedroom Three - 2.92 x 1.94 (9'6" x 6'4") - Upvc window to front aspect, central heating radiator and built in wardrobe.
Bathroom - 2.14 x 1.94 (7'0" x 6'4") - Large walk in shower cubicle, WC, wash hand basin set into vanity unit, tiled splashbacks, panelled walls and Upvc window to rear aspect.
Cellar - 1/2 high cellar with light.
Garden - Large garden comprising of decking, lawn and gravelled patio, Double gravelled driveway.
Property Ref: 985222_33725955
Similar Properties
Westwood View, Crawcrook, Ryton
3 Bedroom Detached House | £185,000
Nestled in the charming area of Crawcrook, Ryton, this delightful detached house on Westwood View presents an excellent...
3 Bedroom Terraced House | £180,000
**** THREE BEDROOMS *** END TERRACE *** GAS CENTRAL HEATING *** UTILITY ***DOUBLE GLAZED WINDOWS *** GROUND FLOOR SHOWER...
3 Bedroom Detached House | £180,000
*** THREE BEDROOMS *** DETACHED HOUSE *** GAS CENTRAL HEATING *** DOUBLE GLAZED WINDOWS *** REQUIRES SOME UPDATING ****...
Bearl View, West Mickley, Stocksfield, Northumberland
2 Bedroom End of Terrace House | Offers Over £195,000
****VIRTUAL TOUR AND VIEWING AVAILABLE***END TERRACED HOUSE***LOUNGE WITH WOOD BURNER***LARGE DINING KITCHEN***CLOAKS WC...
3 Bedroom Terraced House | £199,950
*****MID TERRACED HOUSE**** THREE BEDROOMS***** TWO RECEPTION ROOMS**** CLOAKS WC*****GARDENS & GARAGEGilmore Estates ar...
3 Bedroom Detached House | Offers Over £210,000
*** THREE BEDROOMS *** DETACHED HOUSE *** NO ONWARD CHAIN *** CUL DE SAC IN SOUGHT AFTER LOCATION *** DOUBLE GLAZED WIND...
How much is your home worth?
Use our short form to request a valuation of your property.
Request a Valuation

