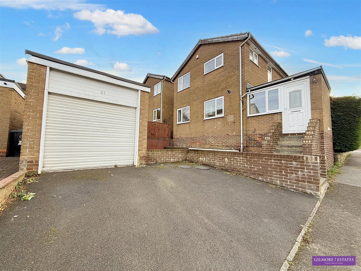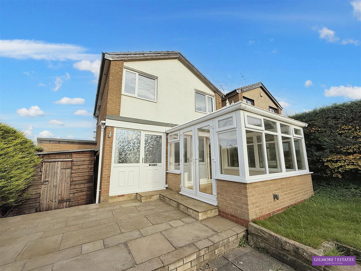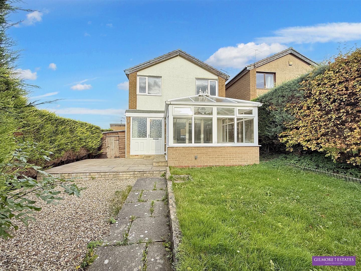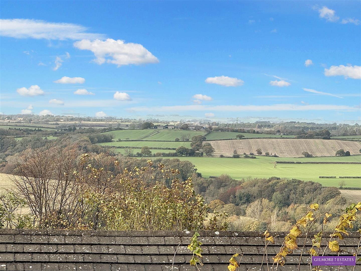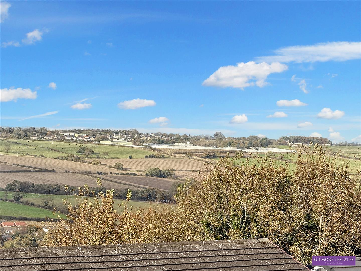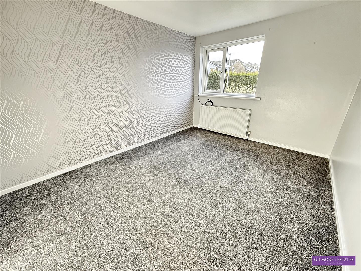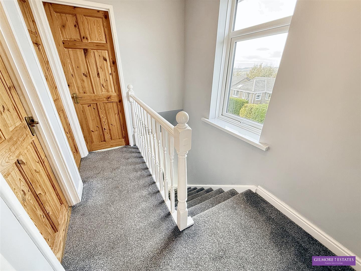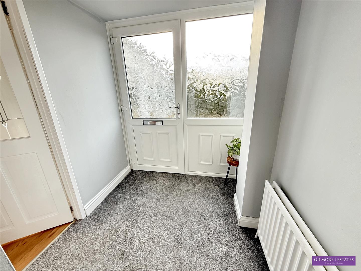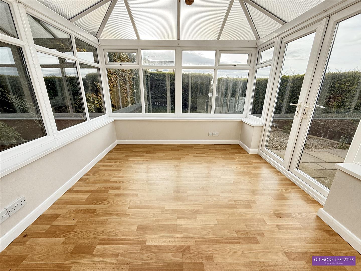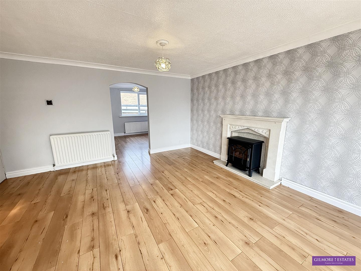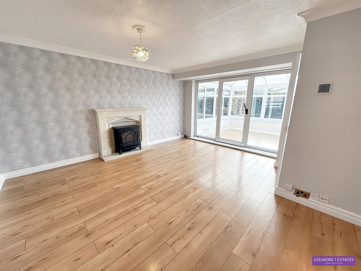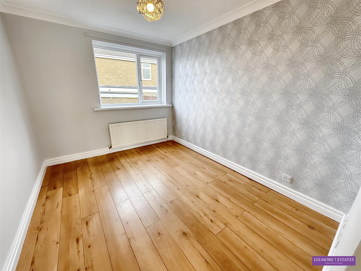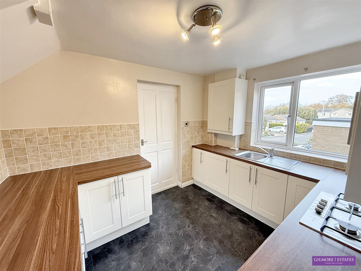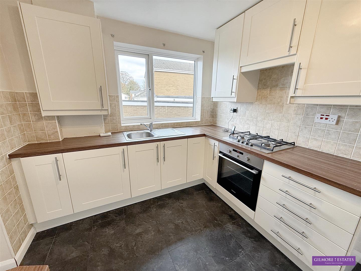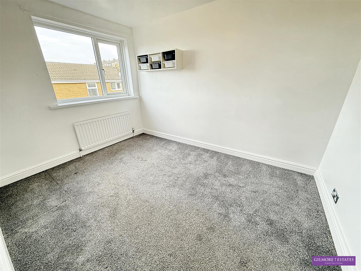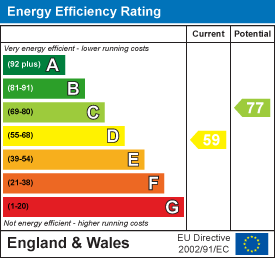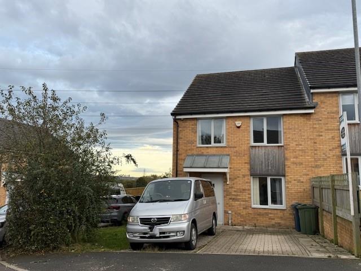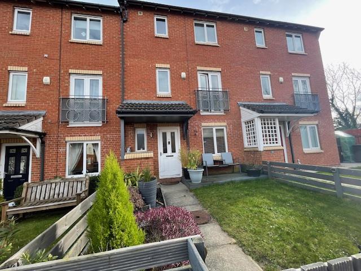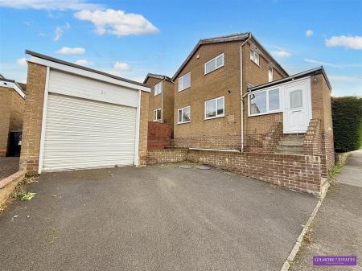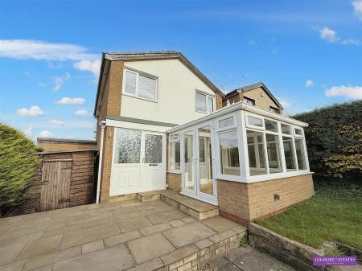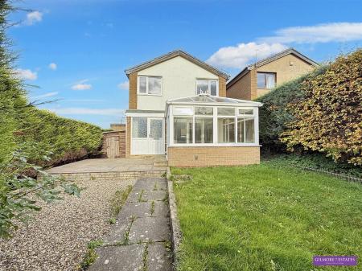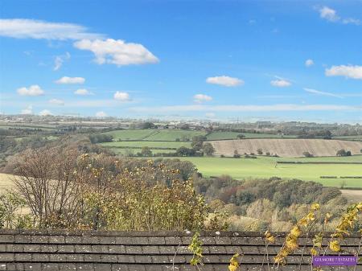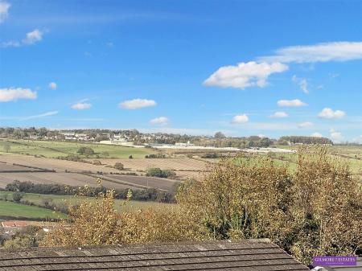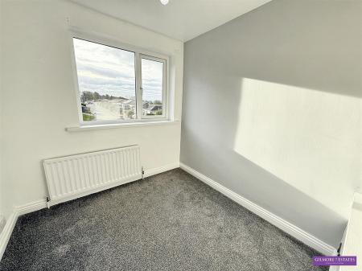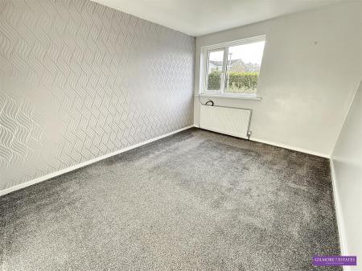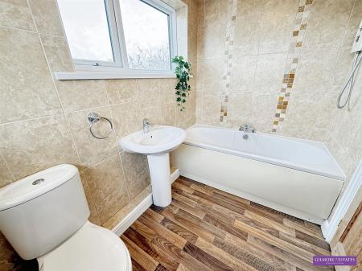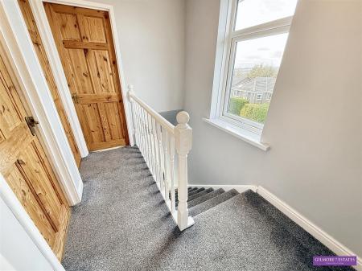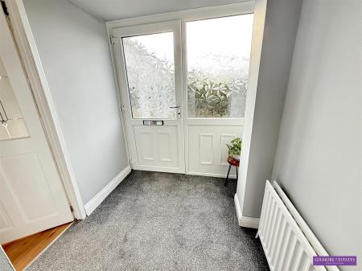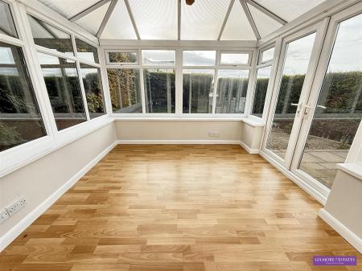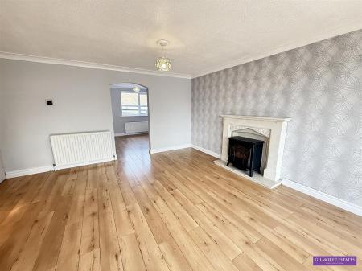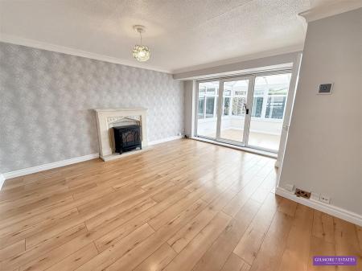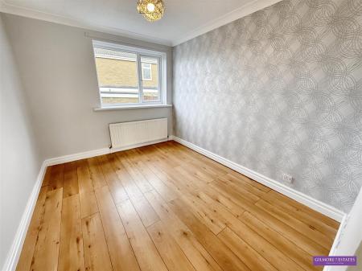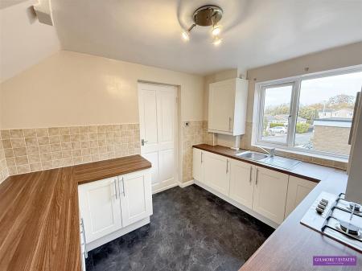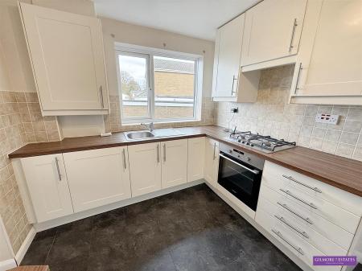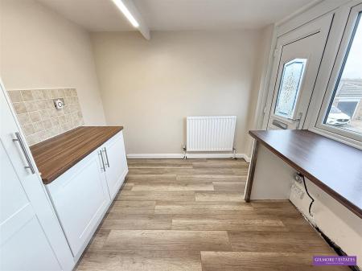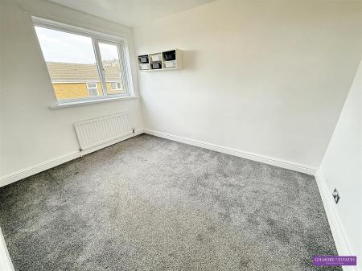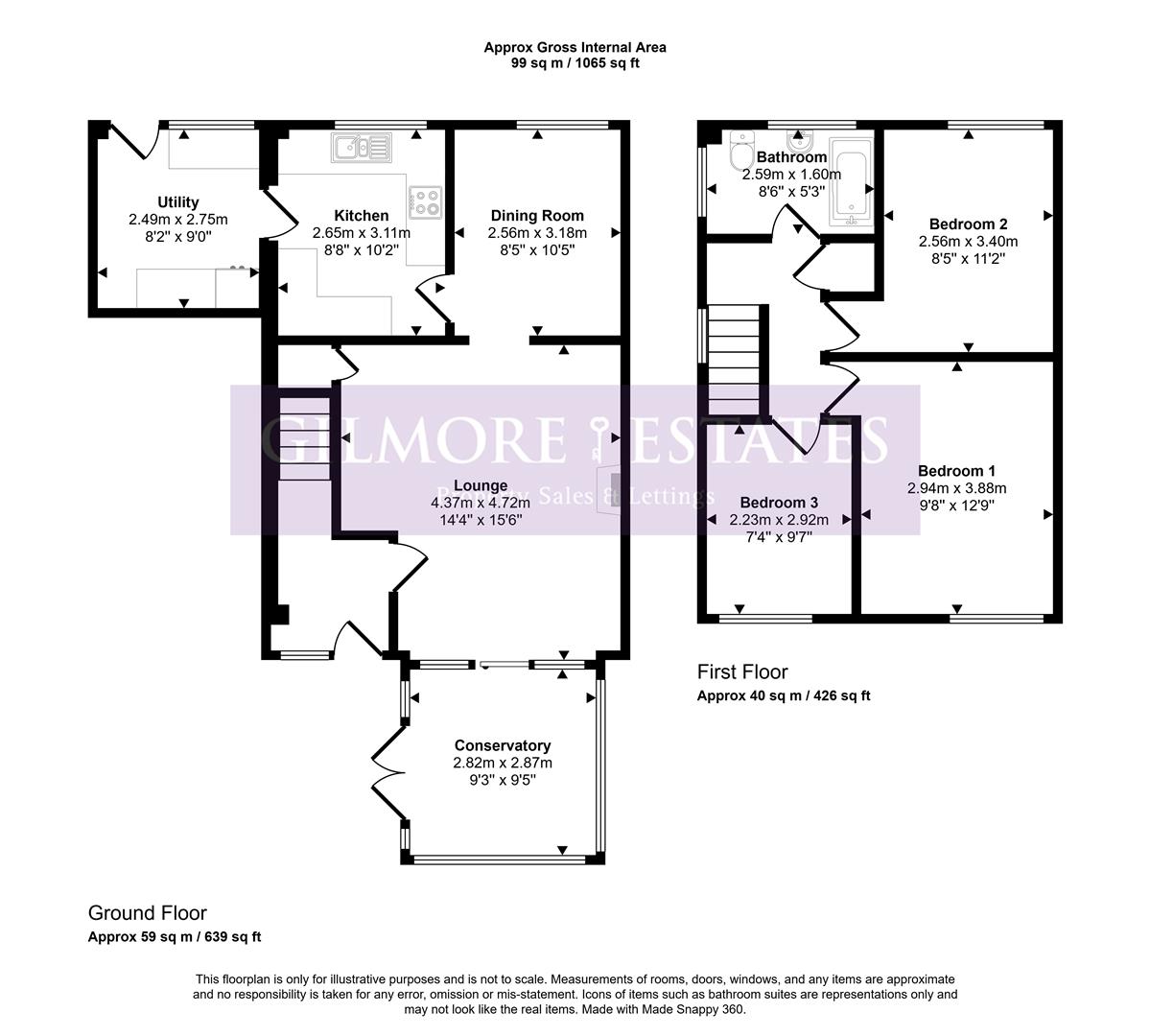- DETACHED HOUSE
- TWO RECEPTION ROOMS
- CONSERVATORY
- KITCHEN & UTILITY ROOM
- THREE BEDROOMS
- REFITTED BATHROOM
- VACANT POSSESSION
- STUNNING VIEWS
3 Bedroom Detached House for sale in Prudhoe
Welcome to this charming detached house located in the sought-after area of Leaway, Prudhoe. This property, built in 1979, offers a perfect blend of comfort and style, making it an ideal home for families or those looking for a peaceful retreat.
As you step inside, you are greeted by not one, but two spacious reception rooms, providing ample space for entertaining guests or simply relaxing with your loved ones.
With three cosy bedrooms, there is plenty of room for the whole family to unwind and recharge. The property also boasts a well-maintained bathroom, ensuring convenience and comfort for all residents.
Situated in a cul-de-sac, this home offers a peaceful and safe environment, perfect for those seeking a quiet neighbourhood to call their own. The views from the property are simply breath-taking, adding to the overall charm and appeal of this delightful home.
Don't miss out on the opportunity to make this detached house in Leaway, Prudhoe your own. With its generous living space, picturesque surroundings, and convenient location, this property is sure to capture your heart. Contact us today to arrange a viewing and take the first step towards finding your dream home.
Entrance Hallway - 1.83 x 1.89 (6'0" x 6'2") - Upvc entrance door and window to front aspect, stairs to first floor.
Lounge - 4.44 x 4.67 (14'6" x 15'3") - Decorative fire surround, under stairs cupboard, central heating radiator, real wood flooring and Upvc patio doors to conservatory.
Conservatory - 3.05 x 2.89 (10'0" x 9'5") - Upvc French doors to garden, laminate wood flooring, TV point and ceiling fan.
Dining Room - 3.39 x 2.64 (11'1" x 8'7") - Upvc window to rear aspect, central heating radiator and real wood flooring.
Kitchen - 2.78 x 3.27 (9'1" x 10'8") - Upvc window to rear aspect, wall and base units with laminate work surfaces, stainless steel sink and drainer with mixer tap, cupboard housing boiler, integral oven with gas hob and tiled splashbacks.
Utility Room - 2.22 x 2.86 (7'3" x 9'4") - Upvc door and window to rear aspect. wall and base units with laminate work surfaces, plumbed for washing machine, tiled splashbacks and central heating radiator.
First Floor Landing - 1.82 x 2.65 (5'11" x 8'8") - Upvc window to side aspect with views and linen cupboard.
Bedroom One - 3.93 x 3.01 (12'10" x 9'10") - Upvc window to rear aspect and central heating radiator.
Bedroom Two - 3.51 x 2.63 (11'6" x 8'7") - Upvc window to front aspect with views, TV point, central heating radiator and loft access.
Bedroom Three - 2.32 x 2.99 (7'7" x 9'9") - Upvc window to rear aspect and central heating raditor
Bathroom - 2.66 x 1.65 (8'8" x 5'4") - White suite comprising of bath with electric shower over, WC, pedestal wash hand basin, fully tiled walls, central heating radiator and UPvc windows to side and rear aspects.
Garden - An enclosed lawned garden with gate access and paved patio, there is a timber garden shed to the side.
Garage And Parking - Driveway leading to detached single garage with electric roller door.
Important information
This is not a Shared Ownership Property
Property Ref: 985222_33465518
Similar Properties
Bearl View, West Mickley, Stocksfield, Northumberland
2 Bedroom End of Terrace House | Offers Over £195,000
****VIRTUAL TOUR AND VIEWING AVAILABLE***END TERRACED HOUSE***LOUNGE WITH WOOD BURNER***LARGE DINING KITCHEN***CLOAKS WC...
4 Bedroom Semi-Detached House | Offers Over £180,000
**** FOUR BEDROOMS *** SEMI-DETACHED HOUSE *** DOUBLE GLAZED WINDOWS *** EN-SUITE ***GARAGE *** DRIVEWAY PARKING **** FR...
2 Bedroom Semi-Detached House | £174,950
***TWO BEDROOMS *** STONE SEMI-DETACHED COTTAGE *** GAS CENTRAL HEATING ***DOUBLE GLAZED WINDOWS *** GARDENS TO THREE SI...
4 Bedroom Terraced House | Offers Over £210,000
Nestled in the charming area of The Lonnen, Ryton, this delightful new build property is a true gem waiting to be discov...
School Row, Prudhoe, Prudhoe, Northumberland
4 Bedroom Townhouse | £220,000
*** FOUR BEDROOM TOWNHOUSE *** LOUNGE & FAMILY ROOM *** EN-SUITE TO MASTER *** *** ENCLOSED REAR GARDEN *** DRIVEWAY &...
3 Bedroom Not Specified | £225,000
**** STONE TERRACED HOUSE **** SPACIOUS LOUNGE WITH INGLENOOK **** CONSERVATORY **** BREAKFASTING KITCHEN **** UTILITY R...
How much is your home worth?
Use our short form to request a valuation of your property.
Request a Valuation

