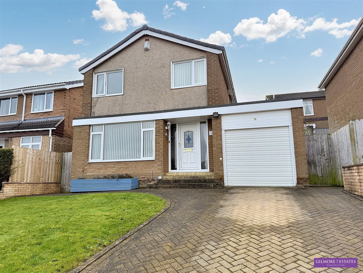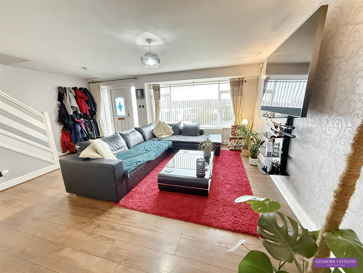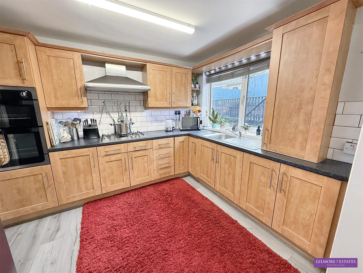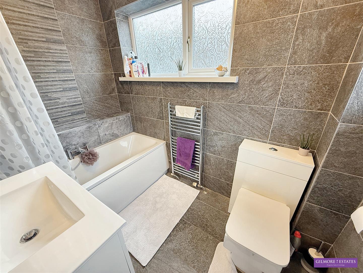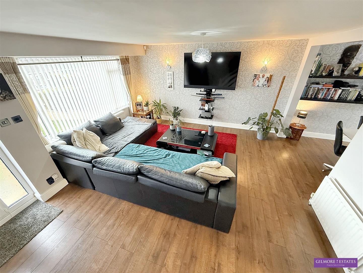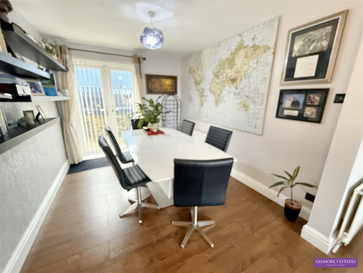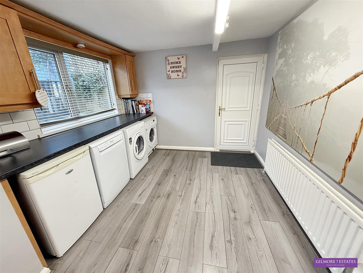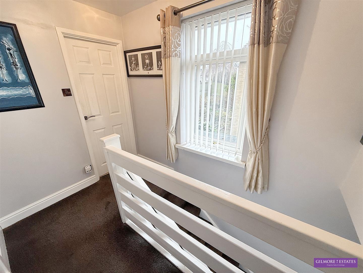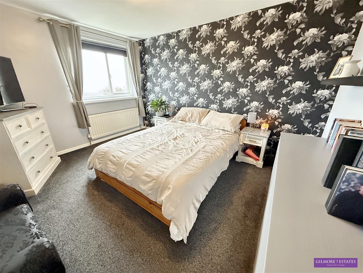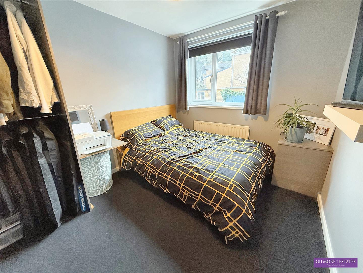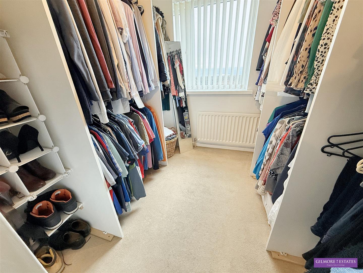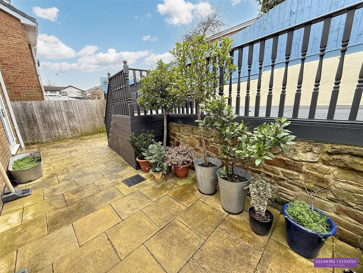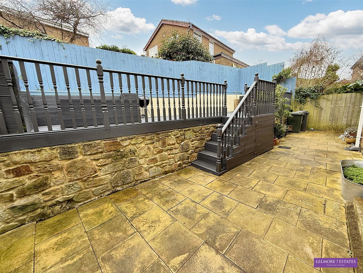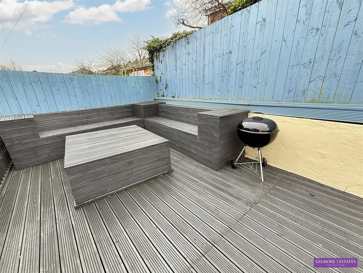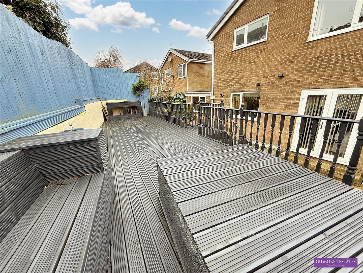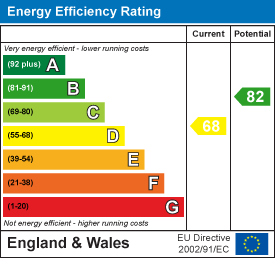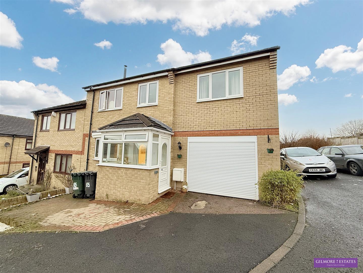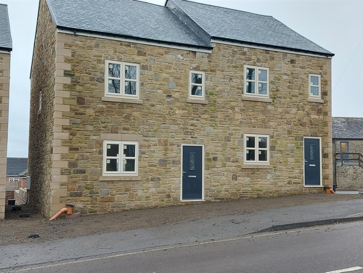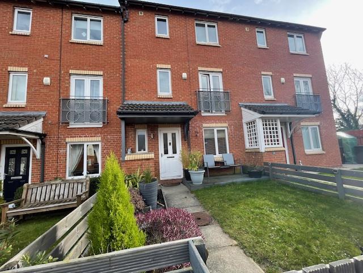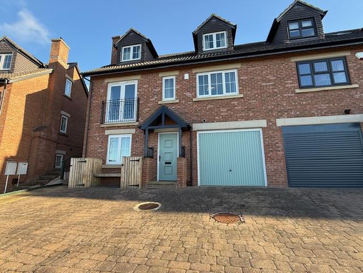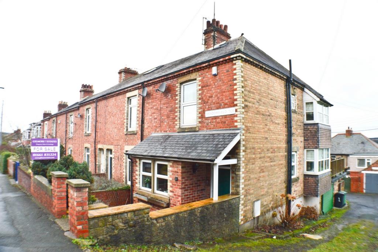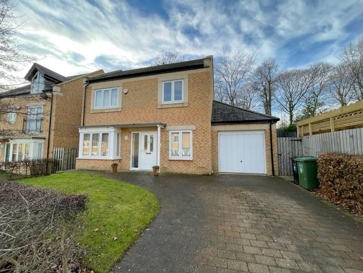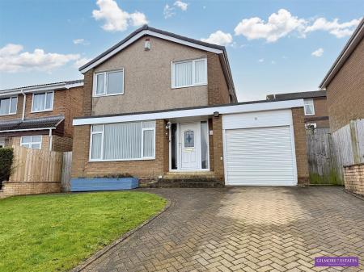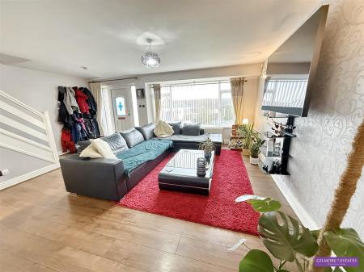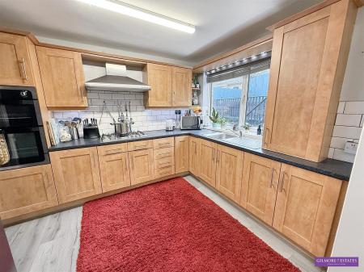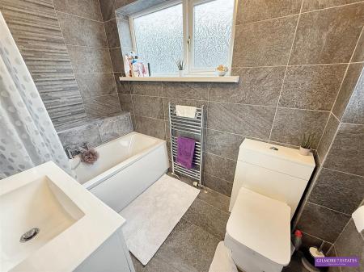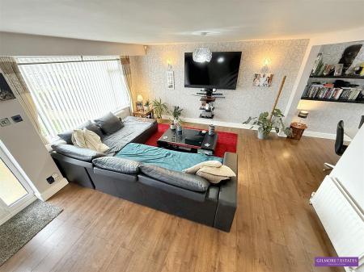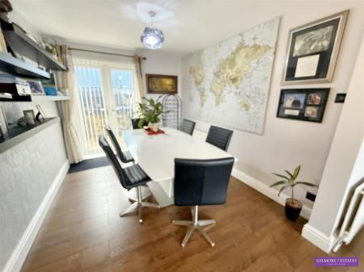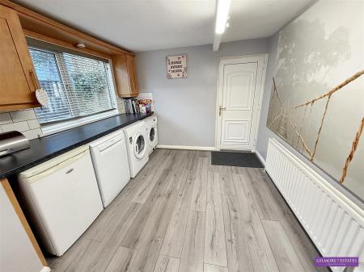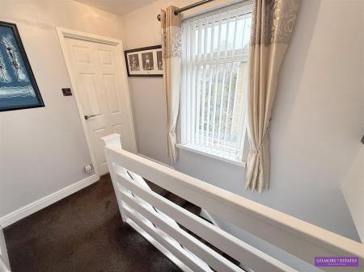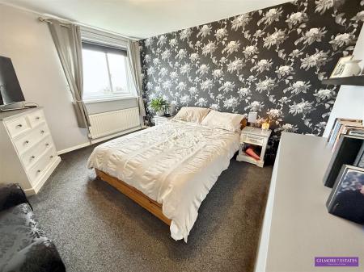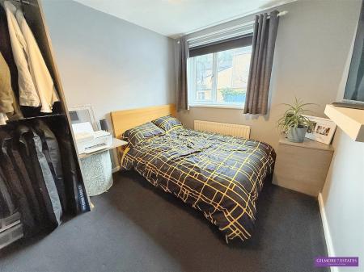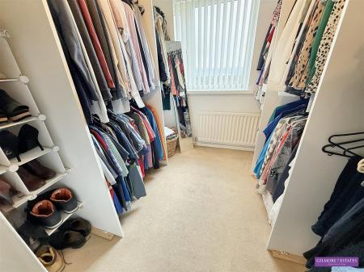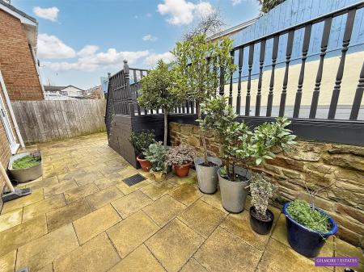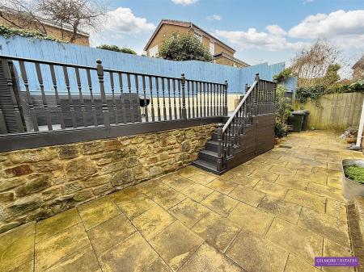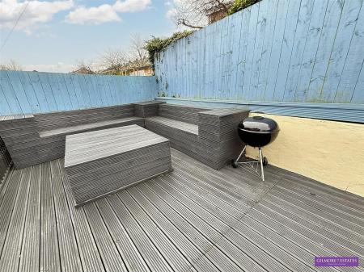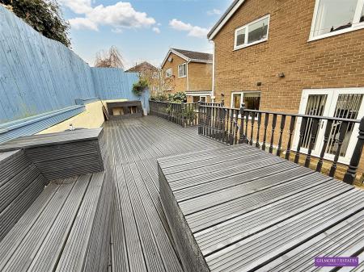- THREE BEDROOMS
- SEMI-DETACHED HOUSE
- GAS CENTRAL HEATING
- DOUBLE GLAZED WINDOWS
- FRONT AND REAR GARDENS
- SINGLE GARAGE & DRIVEWAY
- NO ONWARD CHAIN
- CUL DE SAC
3 Bedroom Detached House for sale in Prudhoe
*** THREE BEDROOMS *** DETACHED HOUSE *** GAS CENTRAL HEATING ***
**DOUBLE GLAZED WINDOWS *** GARAGE & DRIVEWAY PARKING *** FRONT AND REAR GARDENS **
Available for sale with no onward chain a three bedroom semi-detached situated on Leaway, Prudhoe. The property is heated via a combi boiler and has UPVC double glazed windows throughout. Property briefly comprises :- Lounge through to dining room, dining kitchen, to the first floor there three bedrooms and a bathroom. Externally there gardens to the front and rear and a driveway leading to the garage.
EPC RATING
COUNCIL TAX BAND
Lounge - 5.51 x 4.52 (18'0" x 14'9") - UPVC double glazed picture window to front, two central heating radiators, laminate wood flooring, stairs to first floor, open to dining room.
Dining Room - 2.69 x 3.33 (8'9" x 10'11") - UPVC double glazed french doors to rear, laminate wood flooring, central heating radiator.
Breakfasting Kitchen - 3.39 x 5.55 (11'1" x 18'2") - Wall and base units with laminated worktop surfaces, double oven and gas hob, cupboard housing boiler, central heating radiator, plumbed for automatic washer and dishwasher, stainless steel sink unit and drainer with mixer tap, two UPVC double glazed windows to rear, laminate wood flooring and door to rear garden.
First Floor Landing - 1.82 x 2.68 (5'11" x 8'9") - UPVC double glazed window to side, large storage cupboard.
Bedroom One - 3.92 x 3.09 (12'10" x 10'1") - UPVC double glazed window to front with views, central heating radiator.
Bedroom Two - 3.52 x 2.64 (11'6" x 8'7") - UPVC double glazed window to rear, loft access (part boarded), central heating radiator.
Bedroom Three - 3.10 x 2.33 (10'2" x 7'7") - UPVC double glazed window to front, central heating radiator.
Bathroom - 2.69 x 1.65 (8'9" x 5'4") - White suite comprising :- Bath with centred chrome tap and shower attachment, w.c, wash hand basin, fully tiled walls and floor, laminated ceiling, chrome towel rail, UPVC double glazed windows to rear and side.
Garage - Electric roller garage door.
Externally - To the front there is a block paved driveway leading to the garage and lawn garden.
To the side there is a block paved path leading to the rear garden.
To the rear there is a paved patio and raised decked area and built in seating and BBQ area.
Property Ref: 985222_33643214
Similar Properties
4 Bedroom Semi-Detached House | £225,000
This delightful four-bedroom semi-detached house offers a perfect blend of comfort and convenience. Situated in a small...
West Farm Drive, Chopwell, Chopwell, Tyne and Wear
4 Bedroom Semi-Detached House | £220,000
*****SEMI DETACHED****NEW DEVELOPMENT****STONE BUILT****SPACIOUS FAMILY ACCOMODATION****CHOICE OF KITCHEN***CHOICE OF FL...
School Row, Prudhoe, Prudhoe, Northumberland
4 Bedroom Townhouse | £220,000
*** FOUR BEDROOM TOWNHOUSE *** LOUNGE & FAMILY ROOM *** EN-SUITE TO MASTER *** *** ENCLOSED REAR GARDEN *** DRIVEWAY &...
4 Bedroom Semi-Detached House | £249,950
Nestled in the charming residential estate of Priory Close, Shotley Bridge, this modern semi detached house offers a del...
Meadowfield Terrace, Stocksfield, Stocksfield, Northumberland
4 Bedroom End of Terrace House | Offers Over £255,000
**VERY LARGE QUIRKY HOUSE WITH STUNNING VIEWS**FOUR BEDROOMS***TWO RECEPTION ROOMS**CELLAR*BALCONY**GARAGE**Extended and...
3 Bedroom Detached House | Guide Price £265,000
Located in the sought-after residential estate of Beechwood Drive, Prudhoe, this charming detached house offers a perfec...
How much is your home worth?
Use our short form to request a valuation of your property.
Request a Valuation

