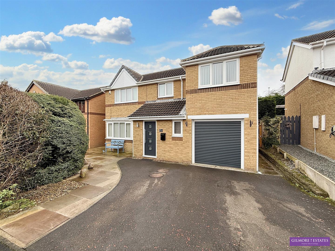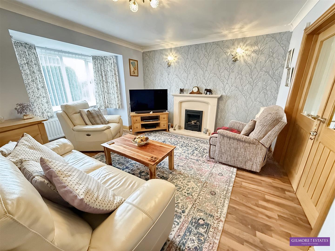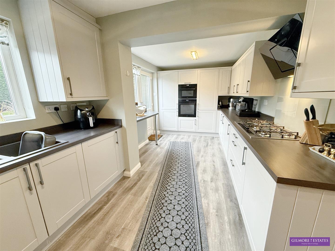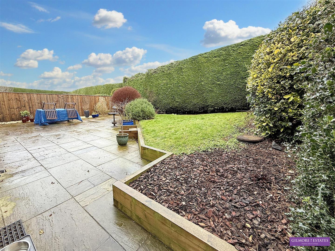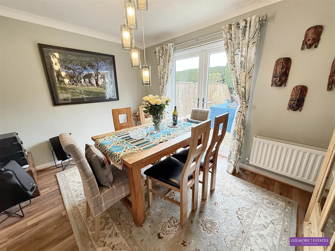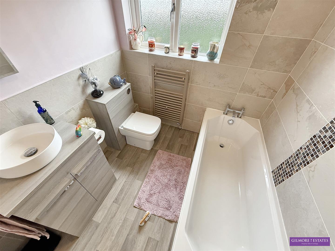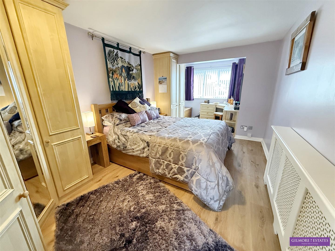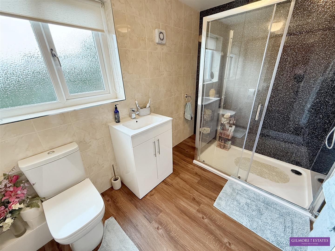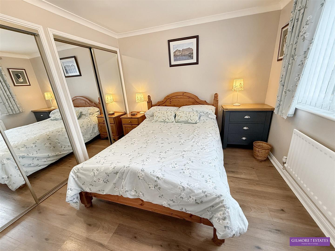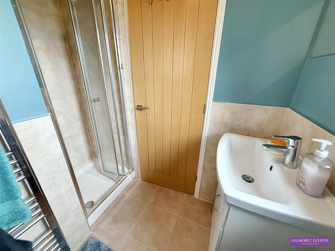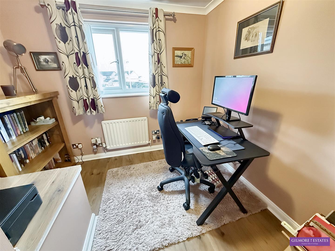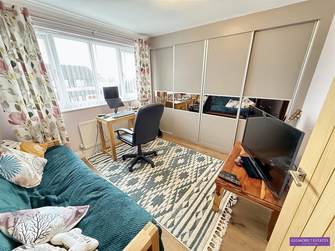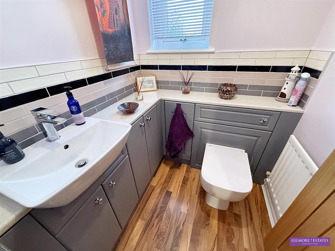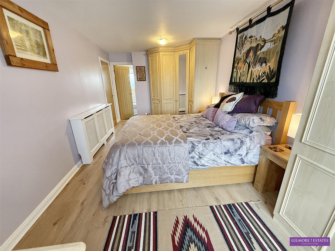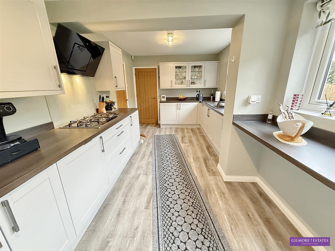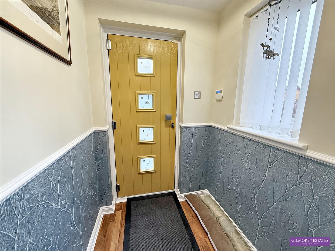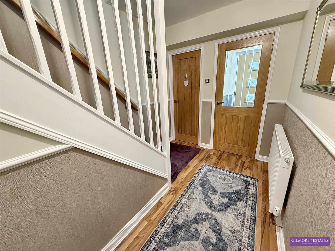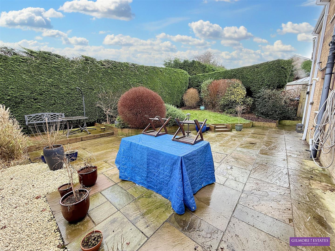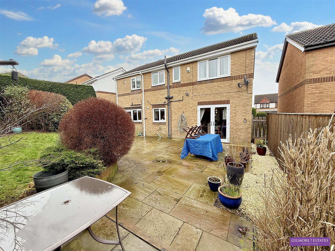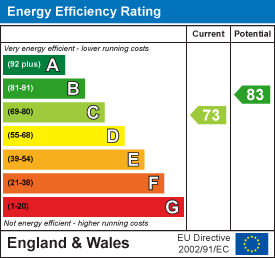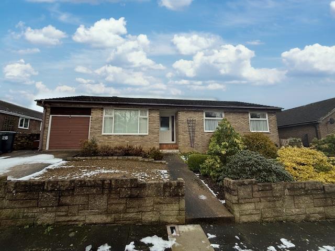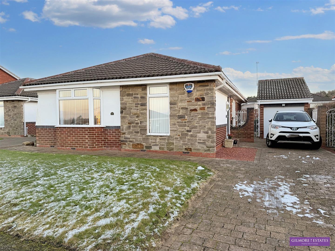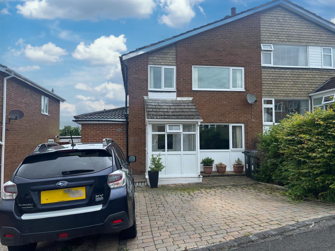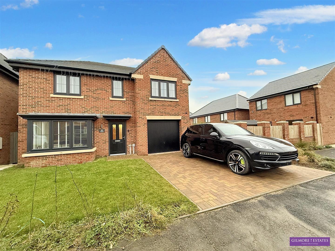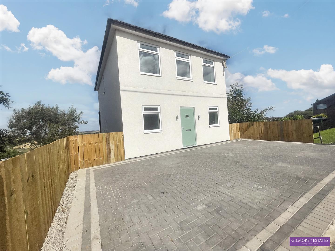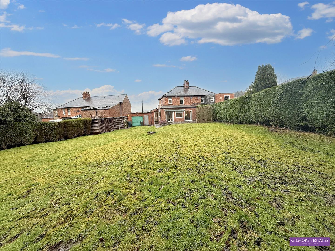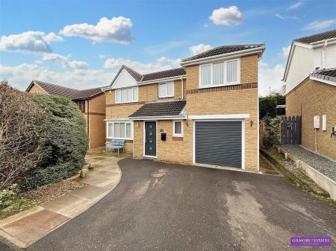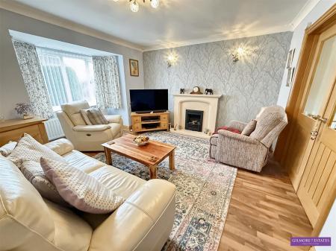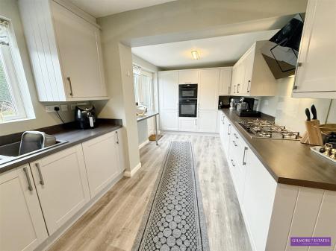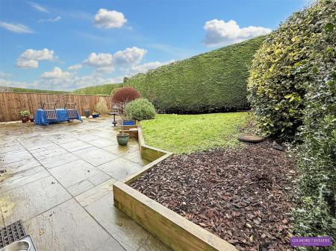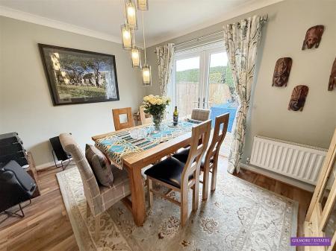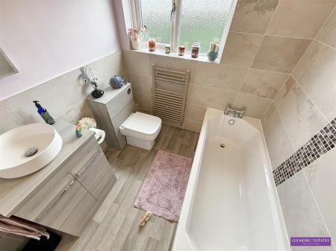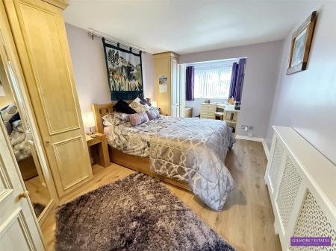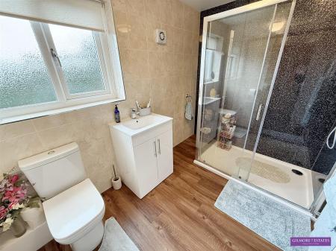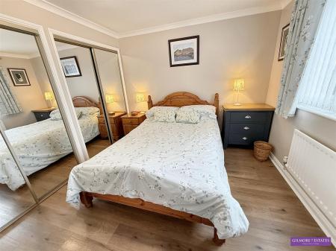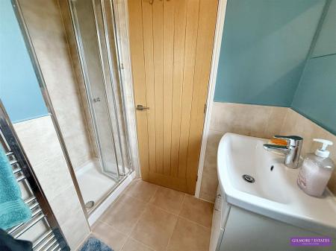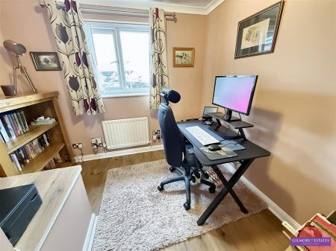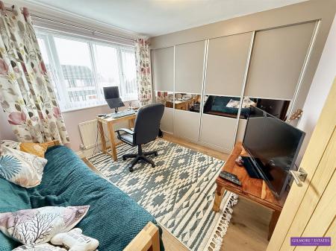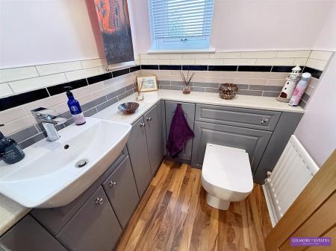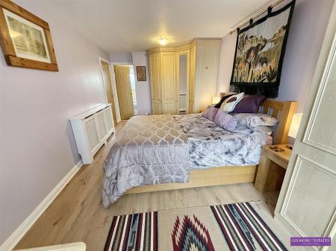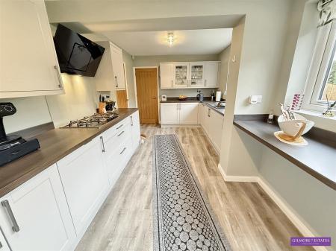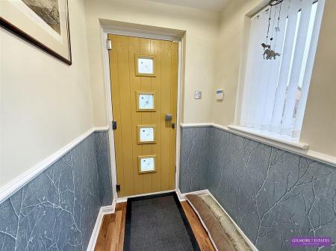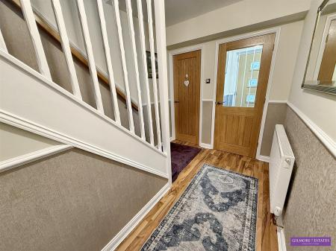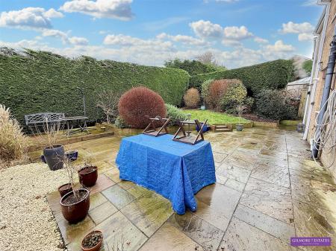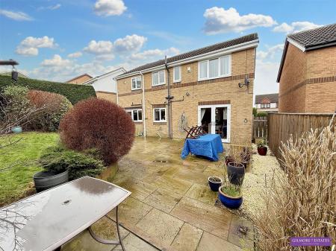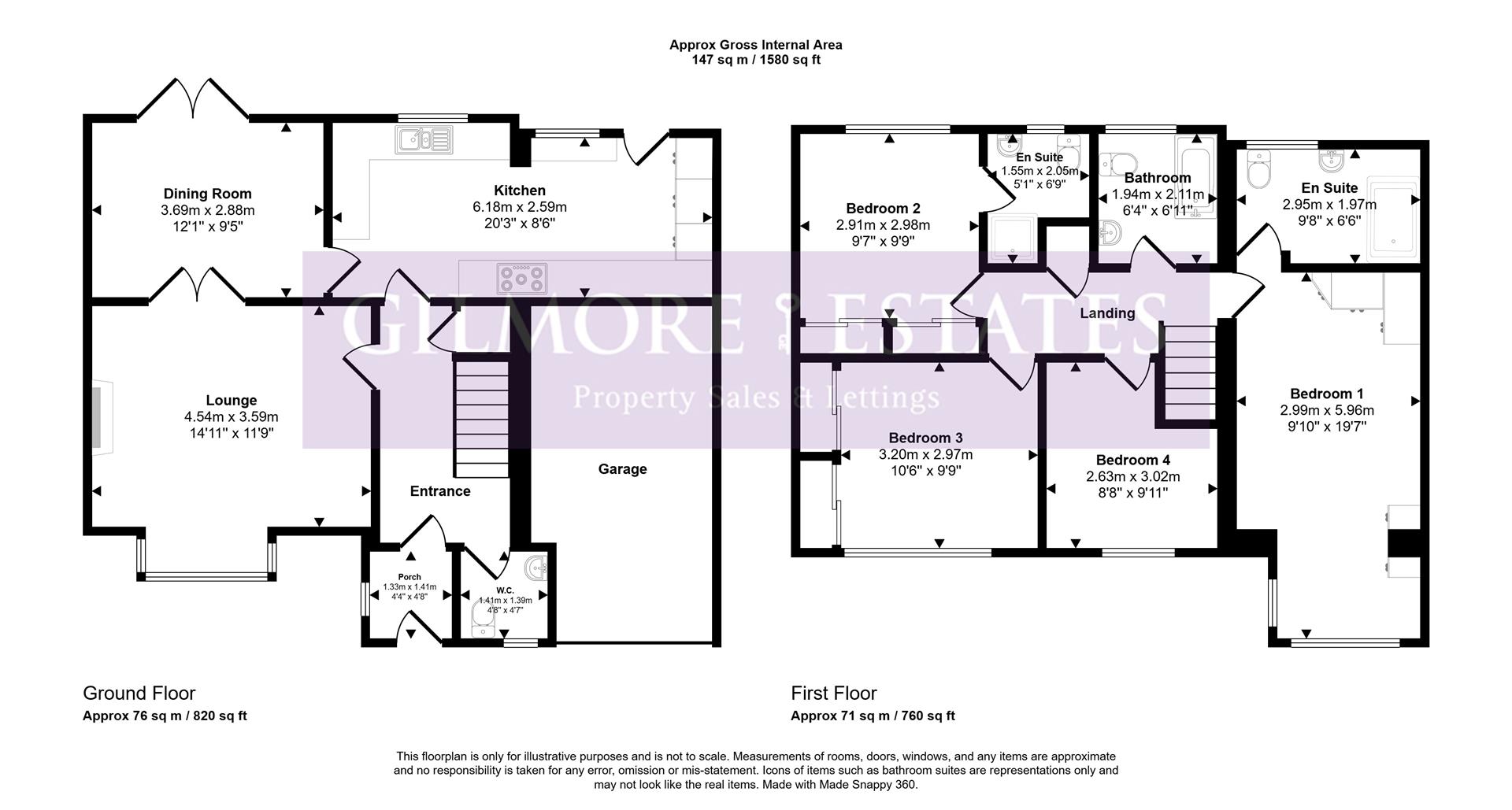- FOUR BEDROOMS
- DETACHED HOUSE
- TWO ENSUITE SHOWER ROOMS
- TWO RECEPTION ROOMS
- SINGLE GARAGE
- LOW MAINTENANCE GARDENS
- POPULAR RESIDENTIAL ESTATE
- GOOD ROAD/RAIL LINKS
4 Bedroom Detached House for sale in Prudhoe
Situated in a quiet cul-de-sac on Broom Wood Court, Prudhoe. Built in 1990, the property spans an ample 1,507 square feet, providing generous living space for families or those seeking room to grow.
The house boasts two reception rooms, four well-proportioned bedrooms, two of which feature ensuite shower rooms, ensuring privacy and ease for family members or guests. The two inviting reception rooms are ideal for both relaxation and entertaining. The property is heated via gas central heating and has double glazed windows throughout. The integral garage and driveway parking offer practical solutions for vehicle storage, making daily life more convenient.
The enclosed rear garden presents a delightful outdoor space, perfect for children to play or for hosting summer gatherings with friends and family. The location benefits from excellent road and rail links, making commuting to Newcastle/Hexham or the airport a breeze.
EPC RATING TBC
COUNCIL TAX BAND D
Entrance Porch - 1.74 x 1.40 (5'8" x 4'7") - Composite door to porch, laminate wood flooring, UPVC double glazed window to side, oak and glazed door to hallway.
Entrance Hallway - 3.98 x 2.9 (13'0" x 9'6") - Laminate wood flooring, central heating radiator, stairs to first floor, understairs cupboard.
W.C - 1.52 x 1.44 (4'11" x 4'8") - W.c, wash hand basin set into vanity unit, tiled splashbacks, UPVC double glazed window to front, central heating radiator, laminate wood flooring.
Lounge - 4.50 x 3.61 (14'9" x 11'10") - UPVC double glazed bay window to front, laminate wood flooring, gas fire with surround, wall lights, central heating radiator.
Dining Room - 3.81 x 2.88 (12'5" x 9'5") - UPVC double glazed window french doors to rear garden, laminate wood flooring, central heating radiator.
Breakfasting Kitchen - 2.86 x 5.53 (9'4" x 18'1") - Wall and base units with laminated worktop surfaces, 1.5 stainless steel sink unit with mixer tap, integrated fridge/freezer, high level double oven and gas hob with double extractor, integrated dishwasher, breakfast bar, two x UPVC double glazed windows to rear, UPVC double glazed window to side.
First Floor Landing - 4.01 x 1.35 (13'1" x 4'5") - Loft access, airing cupboard.
Bedroom One - 5.95 x 2.97 (19'6" x 9'8") - UPVC double glazed window to front, fitted wardrobes and vanity unit, laminate wood flooring, TV point, door to ensuite.
Ensuite - 1.97 x 2.94 (6'5" x 9'7") - Walk in double shower, w.c, pedestal wash hand basin set in vanity unit
Bedroom Two - 2.93 x 2.92 (9'7" x 9'6") - UPVC double glazed window to rear, central heating radiator, laminate wood flooring, fitted wardrobes with mirrored doors, door to ensuite.
Ensuite - 1.70 x 1.52 (5'6" x 4'11") - Shower cubicle, w.c, pedestal wash hand basin, chrome towel rail, tiled walls and floor, UPVC double glazed window to rear.
Bedroom Three - 2.87 x 3.22 (9'4" x 10'6") - UPVC double glazed window to front, central heating radiator, laminate wood flooring, fitted wardrobes with sliding doors.
Bedroom Four - 3.21 x 2.72 (10'6" x 8'11") - UPVC double glazed window to front, central heating radiator, laminate wood flooring.
Bathroom - 2.11 x 1.97 (6'11" x 6'5") - White Suite comprising :- Bath with chrome mixer tap, w.c, wash hand basin set in vanity unit, towel rail, 3/4 tiled walls, laminate wood flooring, UPVC double glazed window to rear.
Garage - Roller garage door.
Externally - To the front there is a driveway leading to the garage, paved seating area, mature plants.
To the side there is a path leading to the rear garden.
To the rear there is an enclosed garden with large paved patio area, decked area, lawn with mature plants and shrubs, water tap.
Property Ref: 985222_33616365
Similar Properties
4 Bedroom Detached Bungalow | £330,000
Welcome to this charming detached bungalow in the delightful location of Paddock Wood, Prudhoe. This property, built in...
3 Bedroom Detached Bungalow | £315,000
Situated in Moss Crescent, Kepier Chare, this delightful three-bedroom detached bungalow offers a perfect blend of comfo...
4 Bedroom Semi-Detached House | £255,000
*** FOUR BEDROOMS *** SEMI-DETACHED HOUSE *** GAS CENTRAL HEATING *** DOUBLE GLAZING*** UTILITY ROOM *** DINING KITCHEN...
4 Bedroom Detached House | £349,950
Situated on Grayling Way, Ryton, this stunning detached house, built in 2023, offers a perfect blend of modern living an...
5 Bedroom Detached House | £350,000
**** DETACHED HOUSE **** FOUR/FIVE BEDROOMS **** TWO BATHROOMS ***** TWO RECEPTION ROOMS IF 4 BEDROOMS****LARGE DINING K...
3 Bedroom Semi-Detached House | Offers Over £365,000
Nestled in the charming area of Tynedale Gardens, Stocksfield, this delightful semi-detached house presents an excellent...
How much is your home worth?
Use our short form to request a valuation of your property.
Request a Valuation

