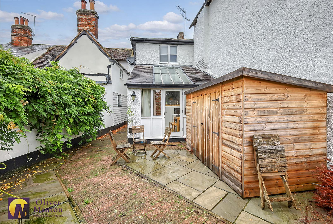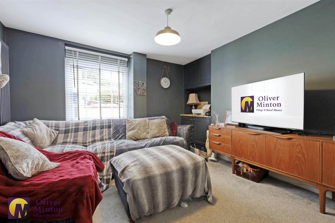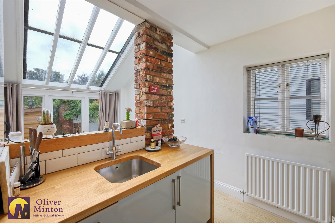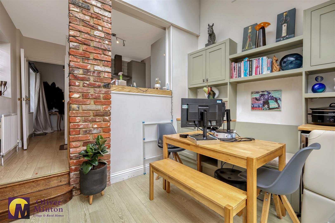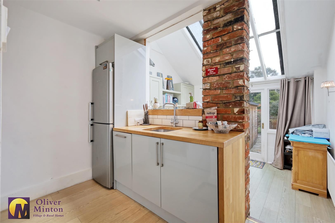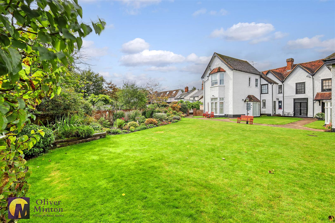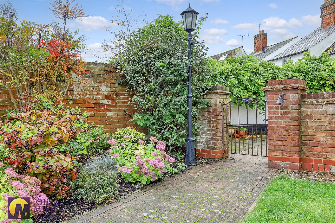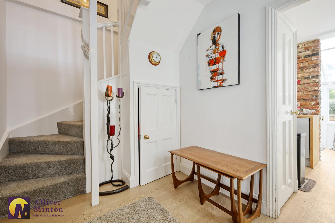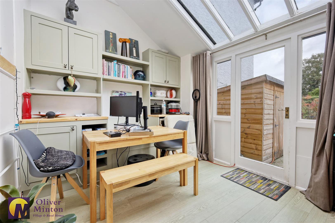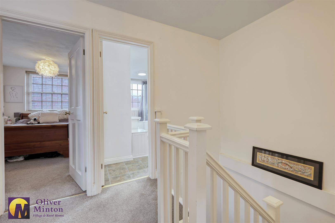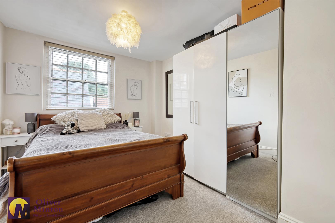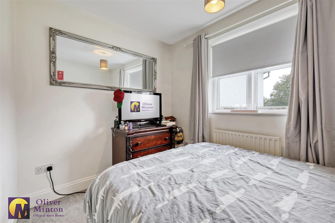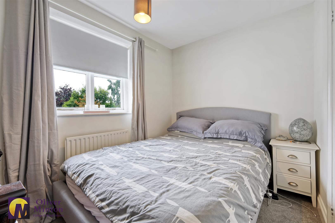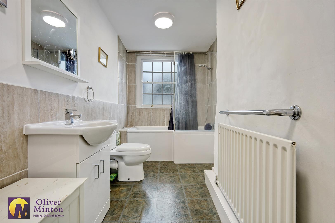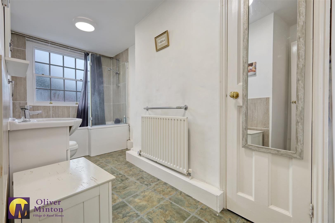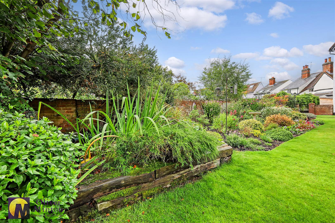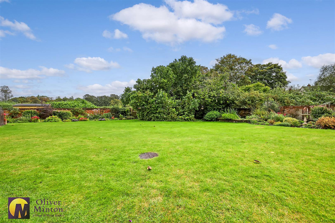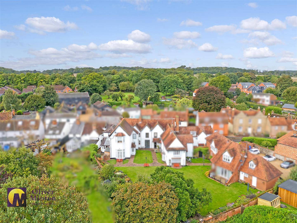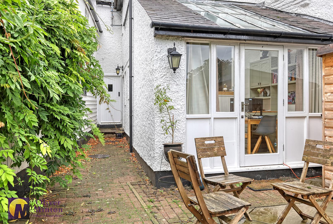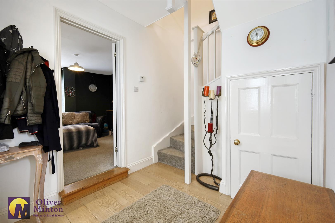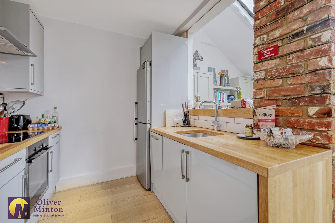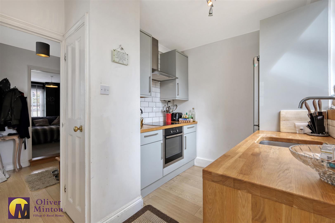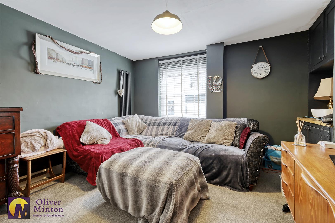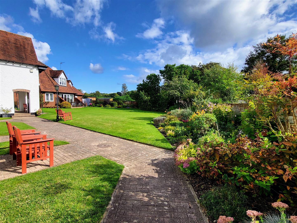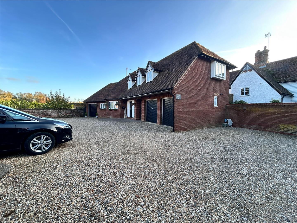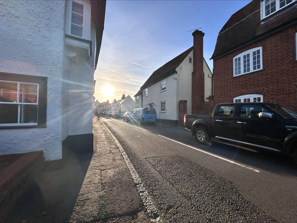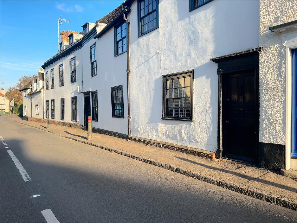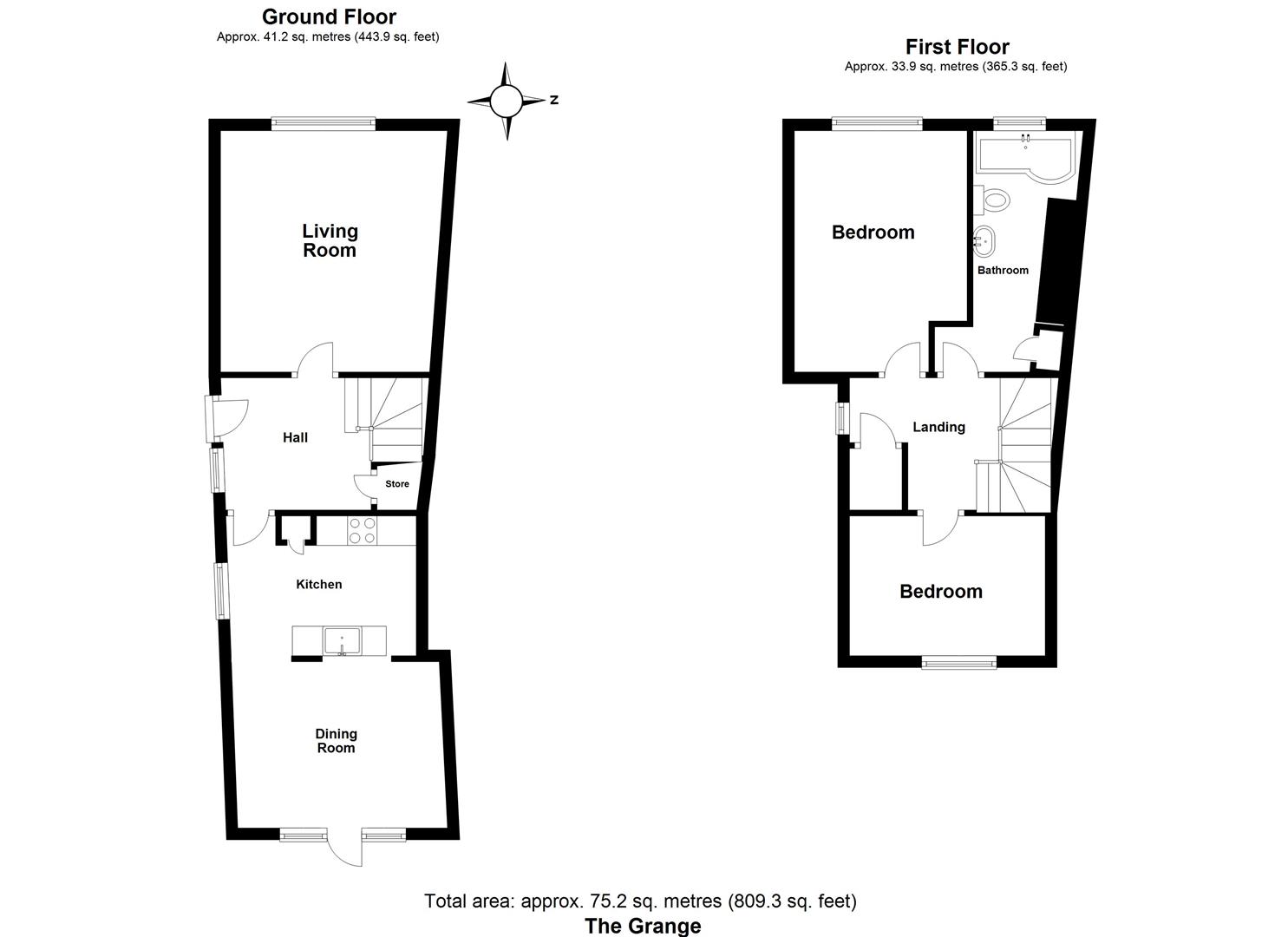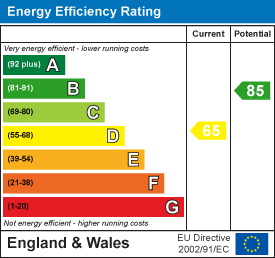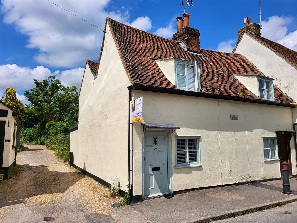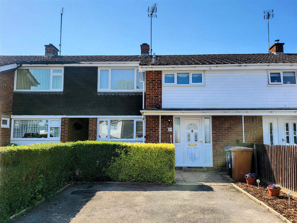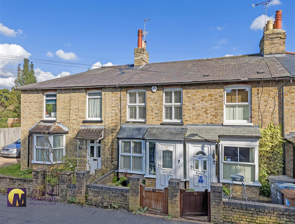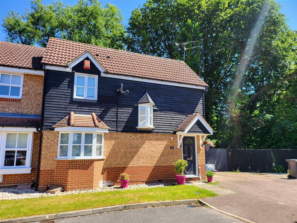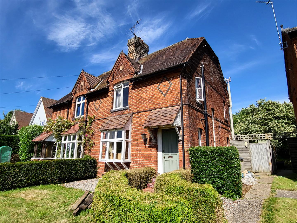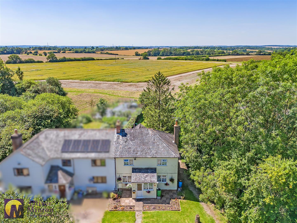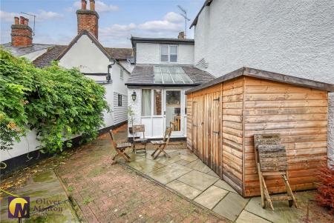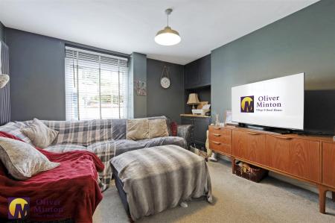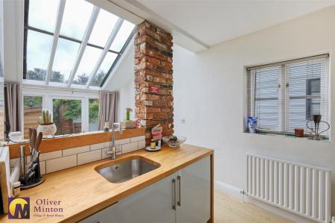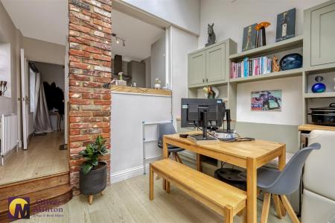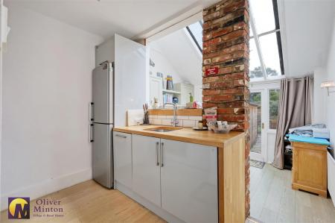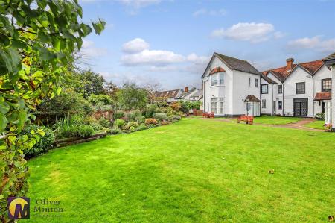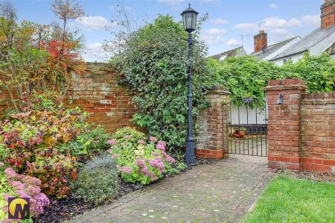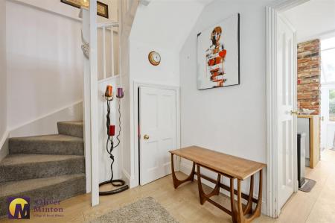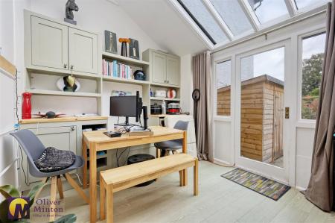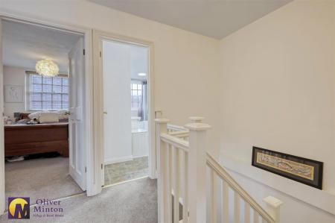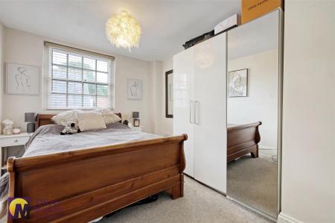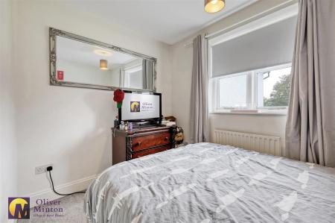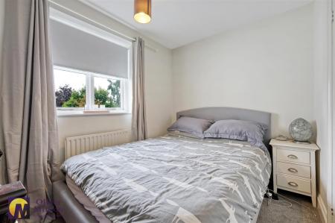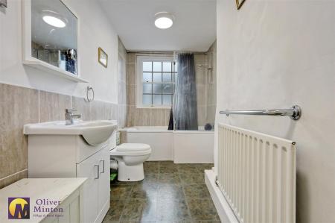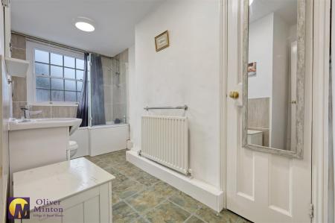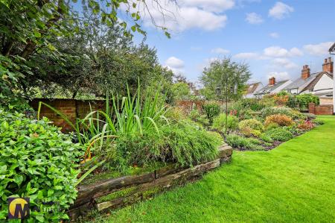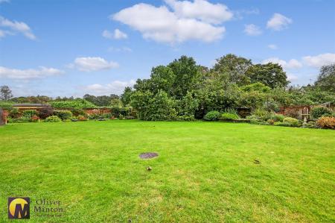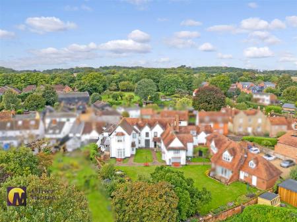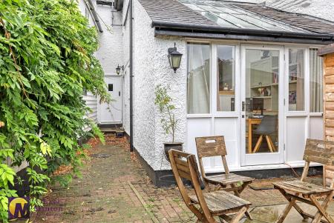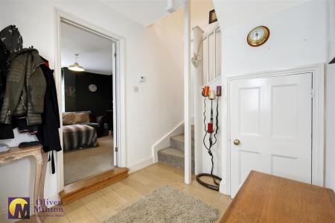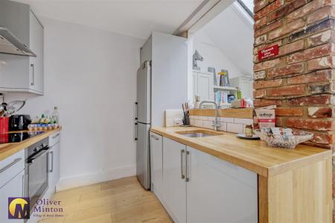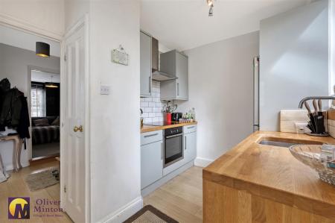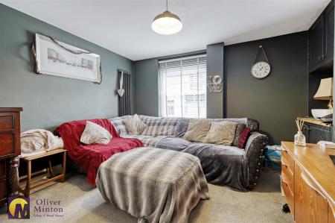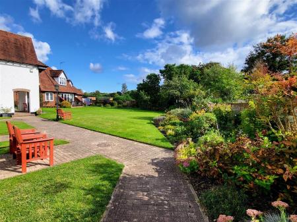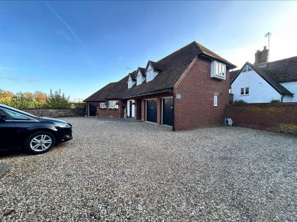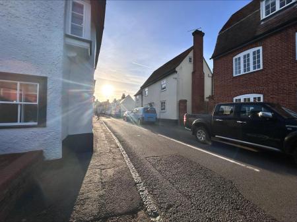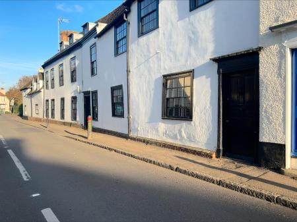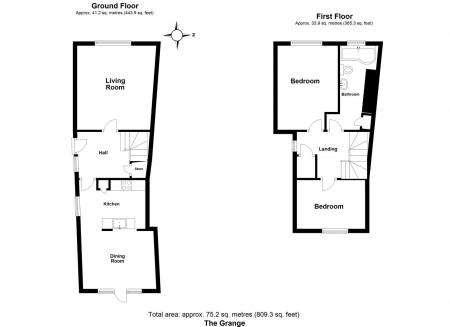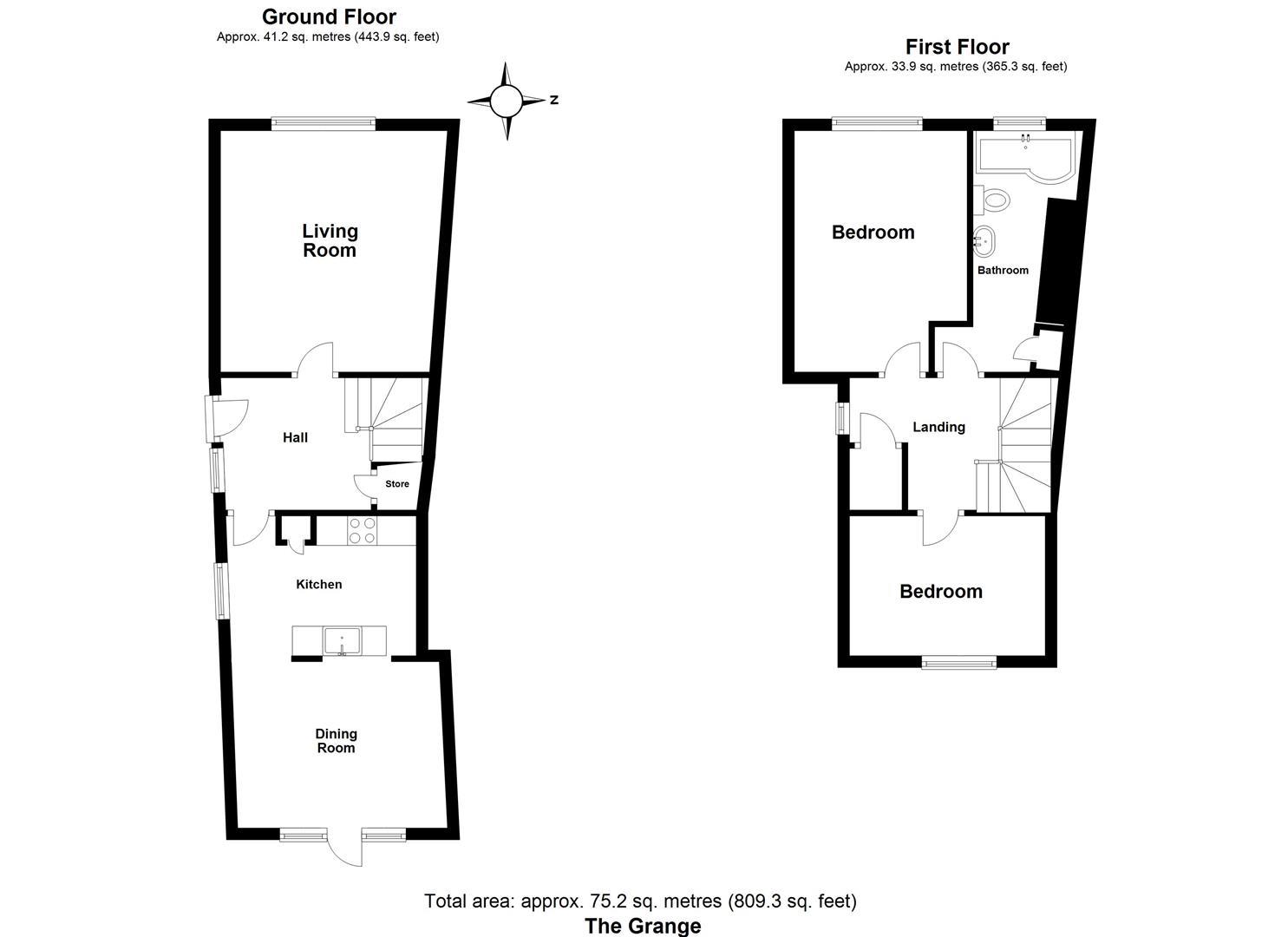- Grade II Listed Conversion
- 2-Storey House with OWN GARDEN
- Further Attractive Communal Gardens
- Two Bedrooms
- Allocated Parking for one car plus visitor's space
- Within walking distance of all the village amenities
- CHAIN FREE
2 Bedroom End of Terrace House for sale in Puckeridge
An attractive period conversion that forms part of 'The Grange', a superb Grade II Listed conversion with origins dating back to the 16th century. Situated towards the northern end of the charming Puckeridge High Street and within walking distance of the village amenities, there are seven homes within the main building. This lovely 2 bedroom house benefits from its own private paved courtyard style garden as well as access to the delightful communal gardens. There is one allocated parking space in the private car park plus visitors parking.
Summary Description - The accommodation is set over two floors and offers: spacious entrance hall, living room and a fitted kitchen, which is part open plan to the dining room, a lovely bright room that has direct access to the garden. Upstairs there is a generous landing, two bedrooms and a bathroom. Puckeridge & Standon offer a variety of local shops, pubs, and an excellent Farm Shop. The A10 dual carriageway provides direct access to Ware, Hertford and the M25 and Stansted airport is approximately 20 minutes drive away via the A120.
Entrance Hall - 2.26 x 2.22 (7'4" x 7'3") - Staircase to first floor with under-stairs storage cupboard. Laminate flooring. Radiator. Doors to Kitchen and Lounge.
Lounge - 3.86 x 3.53 + alcove (12'7" x 11'6" + alcove ) - Sash window to front. Vertical radiator.
Kitchen - 3.064 x 2.37 (10'0" x 7'9") - Window to side. Radiator. Range of fitted wall and base units. Tiled splash backs. Laminate flooring. Open serving hatch through to dining room. Steps down to:
Dining Room - 3.36 x 2.93 (11'0" x 9'7") - Radiator. Laminate flooring. Glazed rear door with high level window above, allowing for plenty of natural light.
First Floor Landing - Window to side. Built-in airing cupboard housing wall-mounted combination gas fired boiler. Access hatch to loft. Radiator. Doors to bedrooms one and two and door to bathroom.
Bedroom One - 3.90 x 2.90 (12'9" x 9'6") - Georgian style sash window to front. Radiator.
Bedroom Two - 3.06 x 2.27 (10'0" x 7'5") - Window to rear. Radiator.
Bathroom - 3.86 x 1.85 (12'7" x 6'0") - Georgian style sash window to front with obscure glass. Three piece suite comprising of bath with shower attachment over, pedestal wash hand basin, and low level W.C. Tiled flooring. Storage cupboard.
Exterior -
Own Garden - A private, enclosed garden with patio and lawn area. Path alongside property leads to main side entrance door and side passageway and locked door onto High Street.
Attractive Communal Gardens - A wrought iron gate from the parking area leads to beautifully maintained communal gardens with large lawn area, trees and shrubs. Outside lighting.
Allocated Parking - Private car park with one allocated parking space and further visitor parking.
Tenure - Lease: 199 years from 24th June 1989
Ground Rent - TBC
Service Charge - TBC
Services - Mains services connected: Electricity, gas central heating. Mains drainage.
Broadband & mobile phone coverage can be checked at https://www.ofcom.org.uk/phones-telecoms-and-internet/advice-for-consumers/advice/ofcom-checker
Important information
This is not a Shared Ownership Property
Property Ref: 548855_33418533
Similar Properties
High Street, Puckeridge - Garage and Parking
2 Bedroom Cottage | Offers in region of £385,000
With the rare benefit of a DETACHED GARAGE and parking to the rear, this character Grade 2 listed end of terrace period...
3 Bedroom Terraced House | Offers in region of £385,000
Suitable for young families and retired couples alike, an excellent mid-terrace house located in a quiet cul-de-sac with...
Station Road, Puckeridge, Herts
2 Bedroom Cottage | Offers in region of £385,000
CHAIN FREE: Featuring a delightful and surprisingly large L-shaped garden, Oliver MInton Village & Rural Homes are pleas...
2 Bedroom End of Terrace House | Guide Price £387,000
This attractive village home is set in a lovely position at the end of a small, sought-after close. Recently upgraded by...
Barleycroft End, Furneux Pelham, Buntingford
3 Bedroom Semi-Detached House | Offers in excess of £390,000
**PROJECT** - Being sold CHAIN FREE, viewings are to commence on Saturday 3rd August with an OPEN DAY between 10.30am-2....
The Green, Meesden, Buntingford
3 Bedroom Semi-Detached House | Offers Over £415,000
**GREAT MODERNISATION PROJECT in rural setting! OPEN DAY on Saturday 5th October - CALL FOR AN APPOINTMENT TIME** - Oliv...

Oliver Minton Estate Agents (Puckeridge)
28 High St, Puckeridge, Hertfordshire, SG11 1RN
How much is your home worth?
Use our short form to request a valuation of your property.
Request a Valuation
