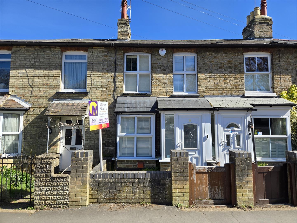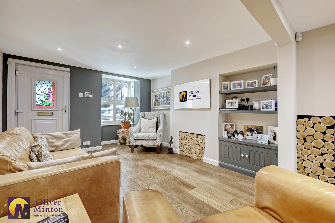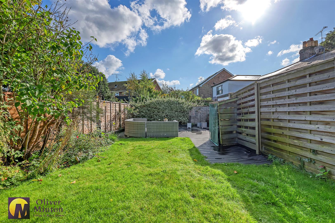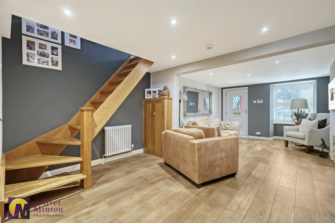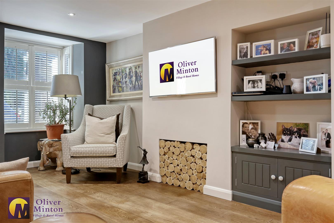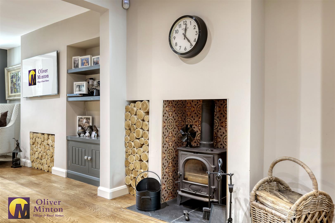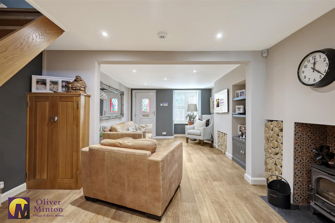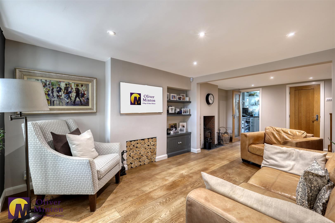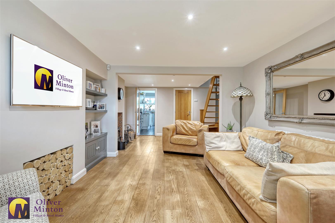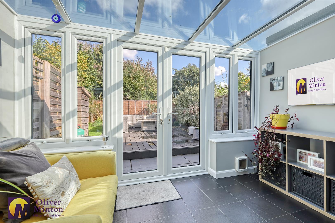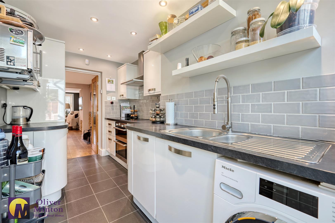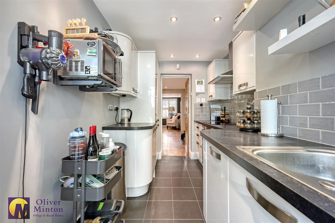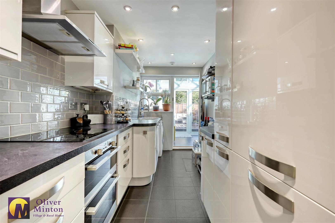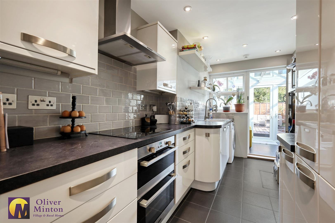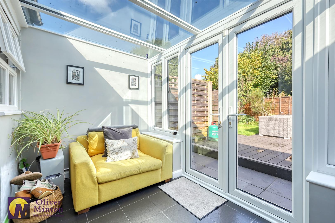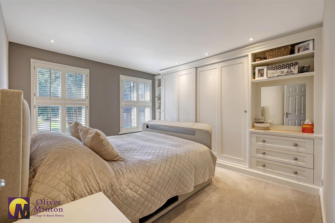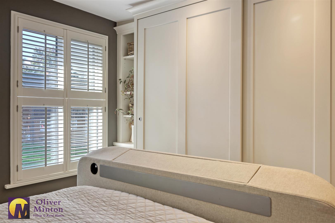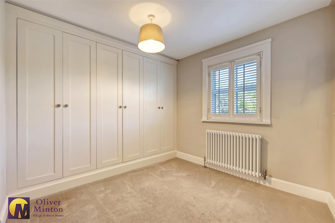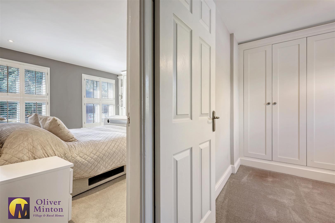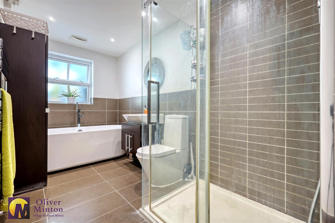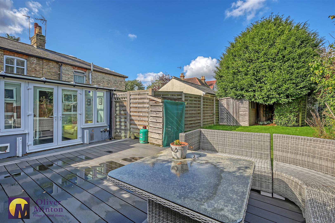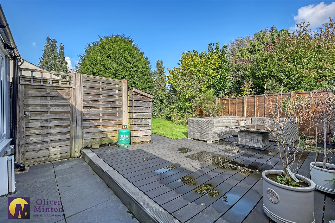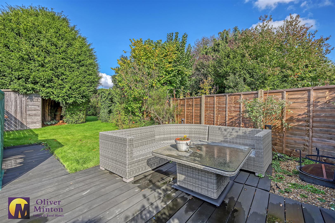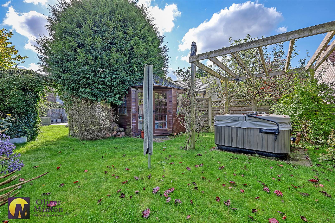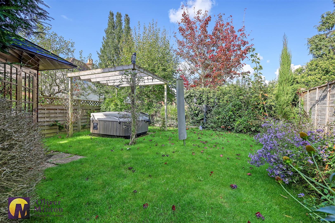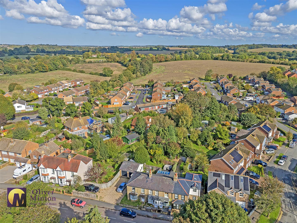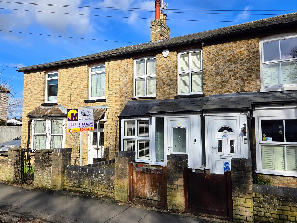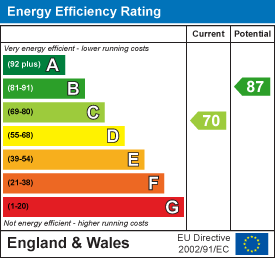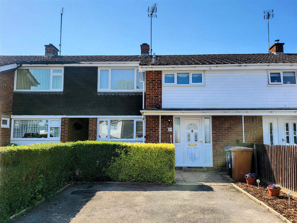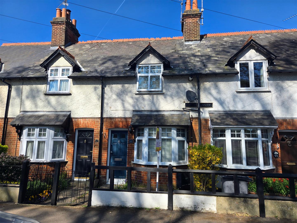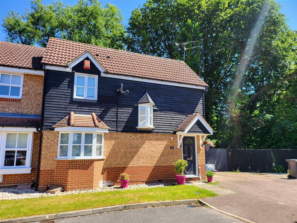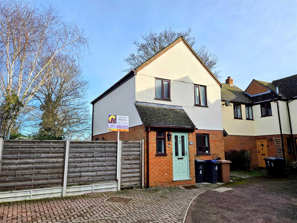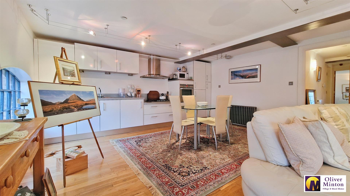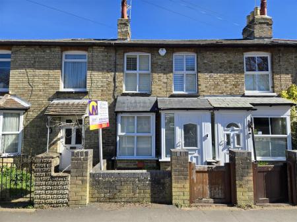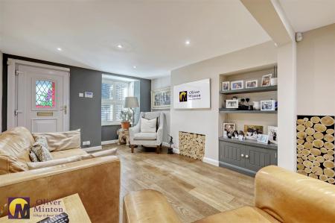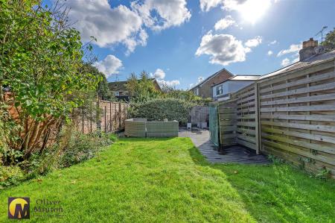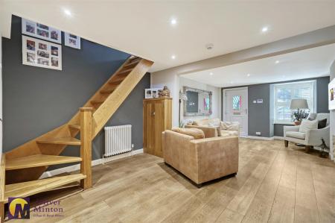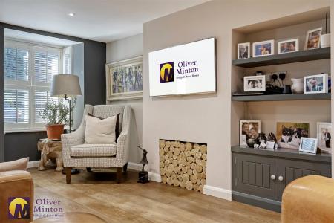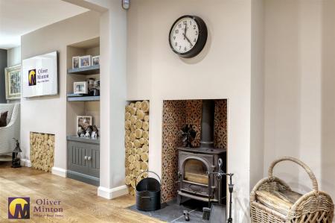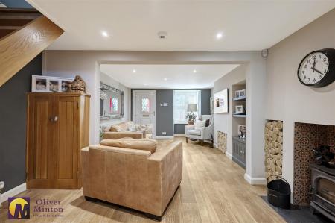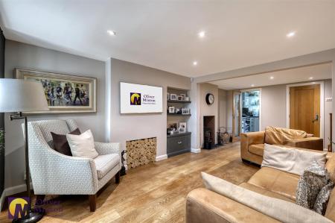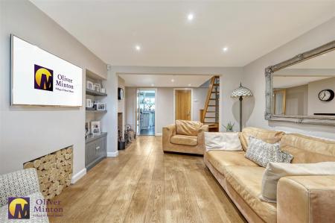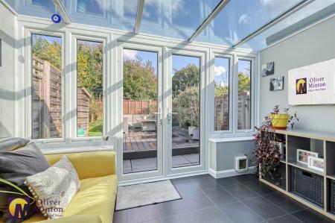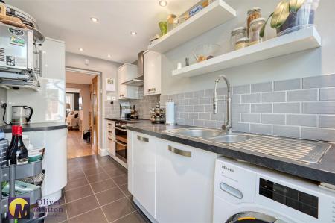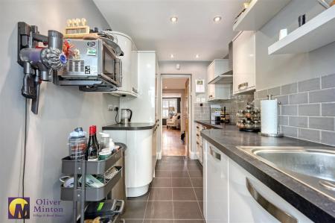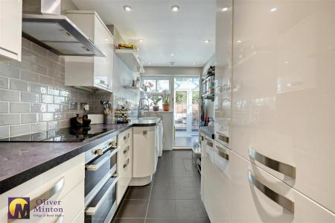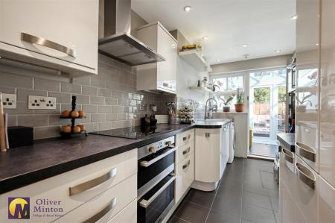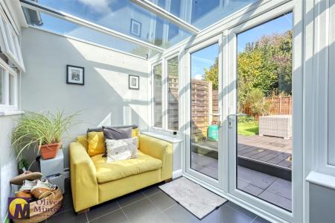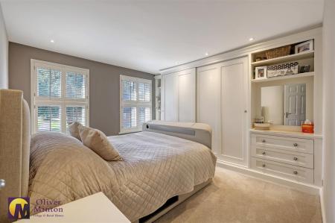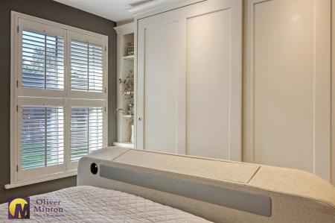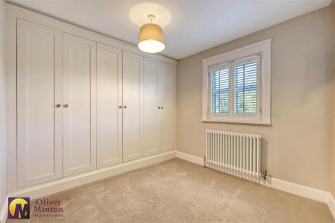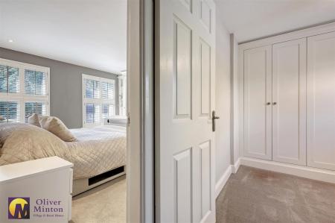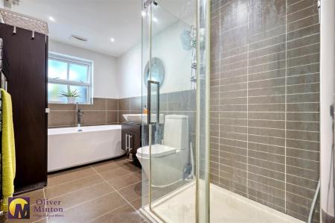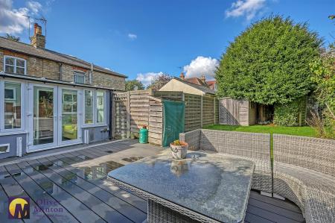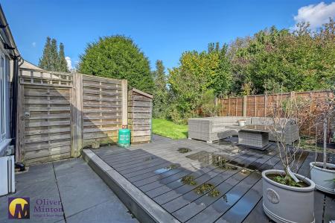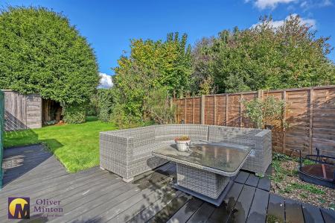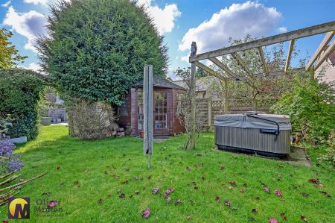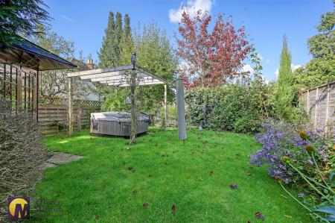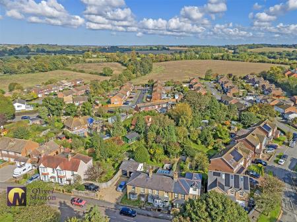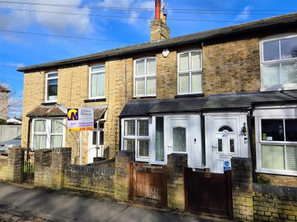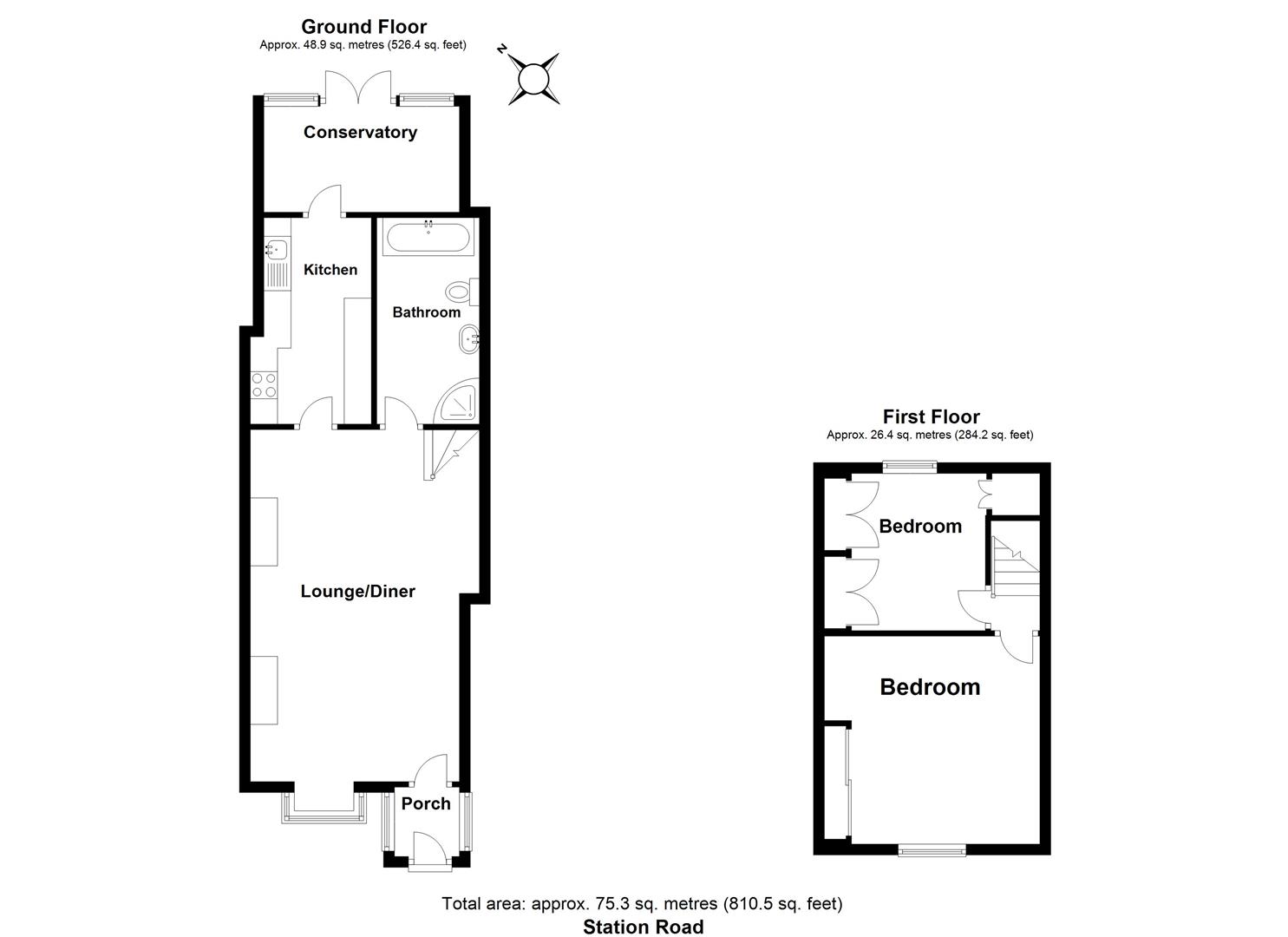- Chain Free
- Character Cottage
- Village Location
- Close to Amenities
- Beautifully Presented Throughout
- Lounge/Diner
- Conservatory
- Two Bedrooms
- Bathroom
- Larger Than Average Garden
2 Bedroom Cottage for sale in Puckeridge
CHAIN FREE: Featuring a delightful and surprisingly large L-shaped garden, Oliver MInton Village & Rural Homes are pleased to offer this beautifully presented 2 double bedroom Victorian cottage with the perfect combination of character features and contemporary modern quality. Accommodation comprises spacious through lounge/diner with fitted multi-fuel stove, excellent fitted kitchen, double glazed conservatory/sun room, attractive ground floor bathroom and 2 first floor bedrooms with fitted furniture.
Entrance - Front door. Doorbell with security camera.
Porch - TIled flooring. Door with stained frosted glass to:
Attractive Through Lounge/Dining Room - 6.33 x 3.84 (20'9" x 12'7") - Amtico floor. Fireplace recess housing multi-fuel burning stove. Radiator. Double-glazed window to front. Alarm panel and understairs cupboard housing fuse board and electricity meters. Wooden doors to kitchen and bathroom. Oak staircase leading to first floor. Inset ceiling lights
Excellent Fitted Kitchen - 3.9 x 2.09 (12'9" x 6'10") - Range of modern fitted wall, base and drawer units with work surfaces incorporating sink unit. TIled flooring with underfloor heating. Part tiled walls. Integrated kitchen appliances and plumbing for washing machine. Inset ceiling lights. Stable door to:
Sun Room/Conservatory - 3.51 x 2.03 (11'6" x 6'7") - Tiled flooring with under floor heating. Double-glazed windows with tinted glass roof for cooling purposes. 'Kinetico' water softener.
Spacious Bathroom - Tiled flooring with underfloor heating. Double-glazed frosted window to rear. Heated towel rail. Freestanding bath. Shower cubicle. Low level flush WC. Sink basin with mixer tap.
First Floor Landing - Doors to spacious bedrooms. Access to boarded loft.
Bedroom One - 3.8 x 3.76 (12'5" x 12'4") - Radiator. Double glazed window to rear. Bespoke fitted wardrobes.
Bedroom Two - 2.72 x 2.20 (8'11" x 7'2") - Radiator. Double glazed window to front. Bespoke fitted wardrobes and storage housing 'Vaillant' combi gas fired boiler.
Large L-Shaped Rear Garden - Mature planting throughout. Entertaining areas and hot tub. Security cameras on outbuildings. Feature lighting.
Agents Notes - All mains services are connected with mains water, sewerage, electricity and gas central heating to radiators.
Broadband & mobile phone coverage can be checked at https://checker.ofcom.org.uk/
Property Ref: 548855_33456248
Similar Properties
3 Bedroom Terraced House | Offers in region of £385,000
Suitable for young families and retired couples alike, an excellent mid-terrace house located in a quiet cul-de-sac with...
CHAIN FREE bungalow - Stocking Hill, Cottered
2 Bedroom Semi-Detached Bungalow | Guide Price £385,000
Being sold CHAIN FREE, a 2 bedroom semi-detached bungalow, built in 1990 and forming part of this delightful small compl...
2 Bedroom Cottage | Offers in region of £385,000
CHAIN FREE... Oliver Minton are delighted to present this character two bedroom mid-terraced cottage located in the desi...
2 Bedroom End of Terrace House | Guide Price £387,000
This attractive village home is set in a lovely position at the end of a small, sought-after close. Recently upgraded by...
Cannons Court, Puckeridge, Hertfordshire
3 Bedroom End of Terrace House | Guide Price £389,500
Oliver Minton Village & Rural Homes are delighted to offer this excellent 3 bedroom end terrace house in a convenient ce...
CHAIN FREE - Kents Lane, Standon, Herts
2 Bedroom Apartment | Offers in region of £399,950
Set within this award-winning conversion of a former Victorian flour mill dating back to 1901, this luxury second floor...

Oliver Minton Estate Agents (Puckeridge)
28 High St, Puckeridge, Hertfordshire, SG11 1RN
How much is your home worth?
Use our short form to request a valuation of your property.
Request a Valuation
