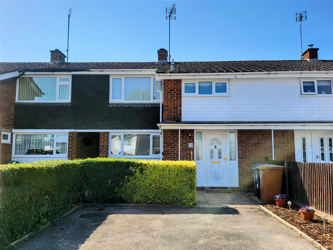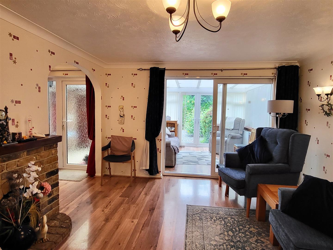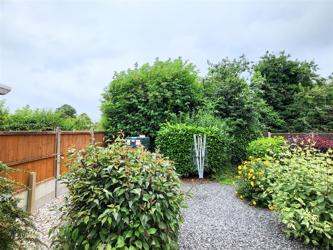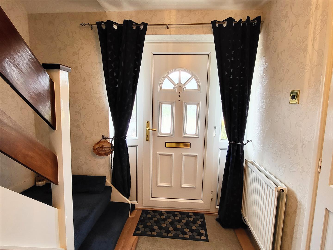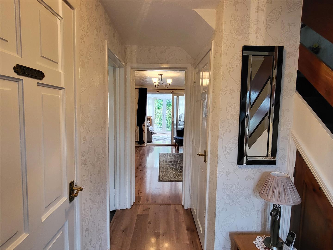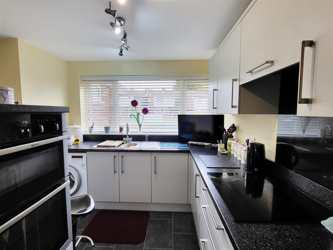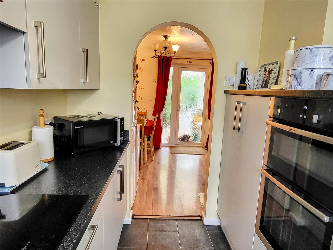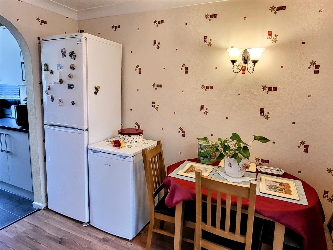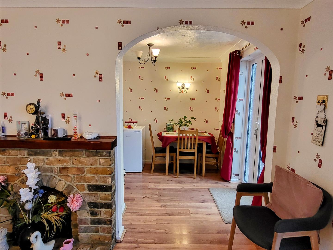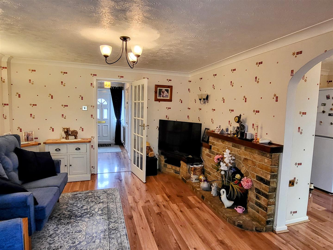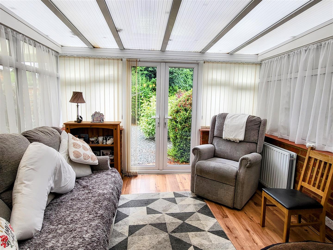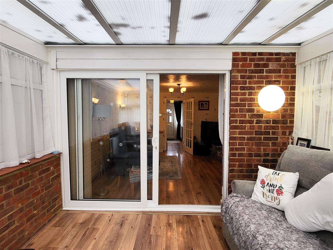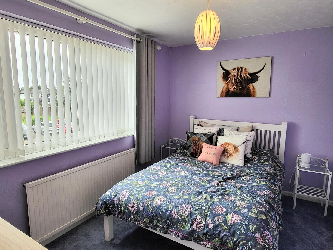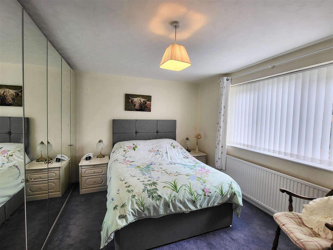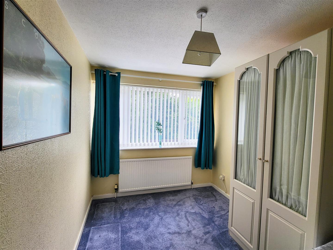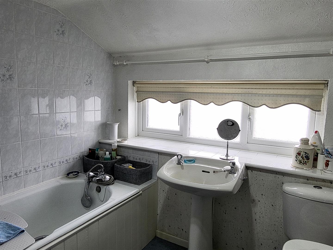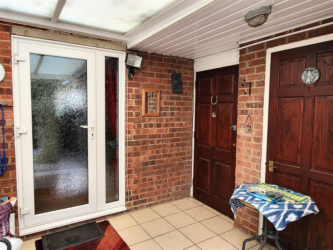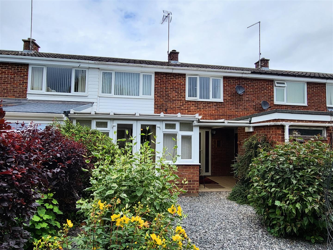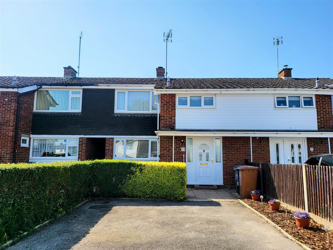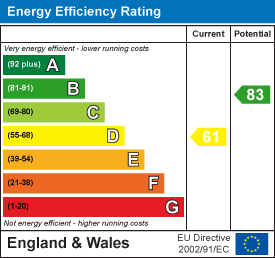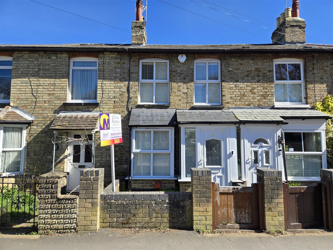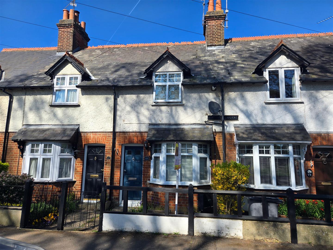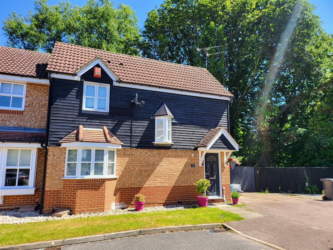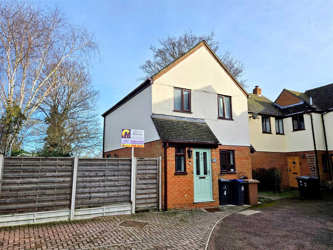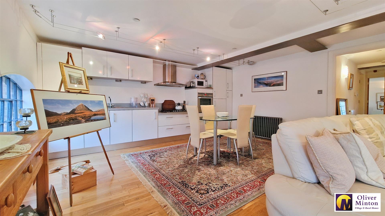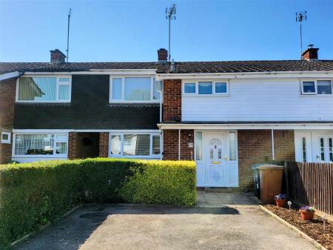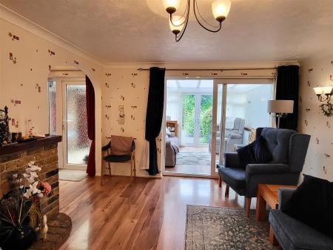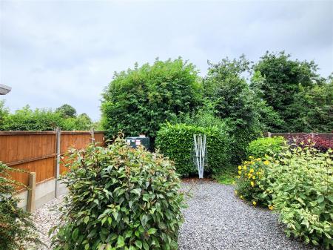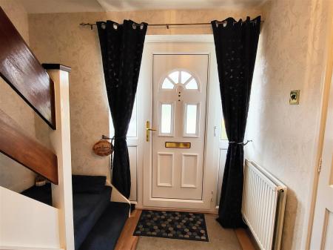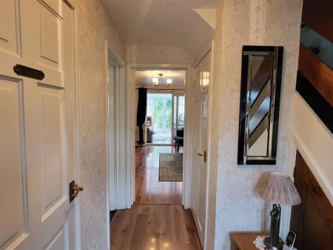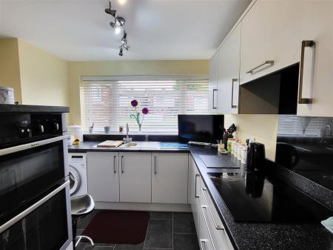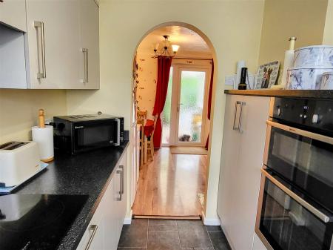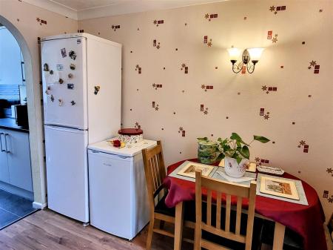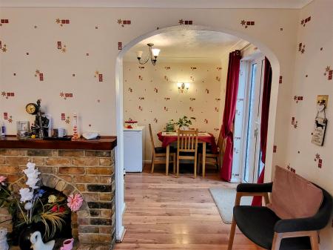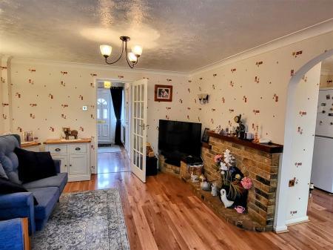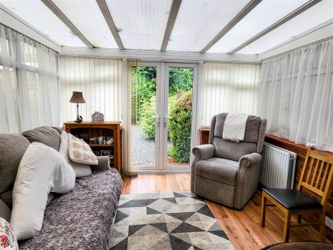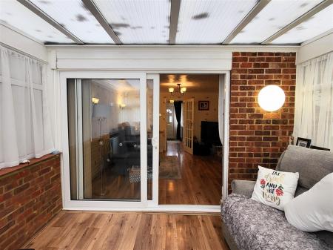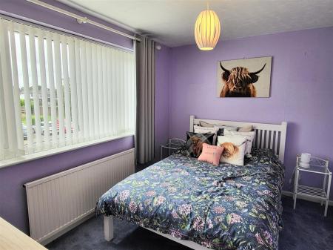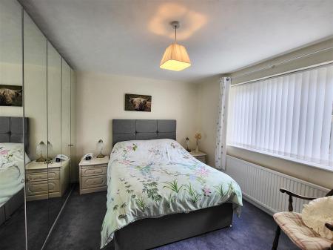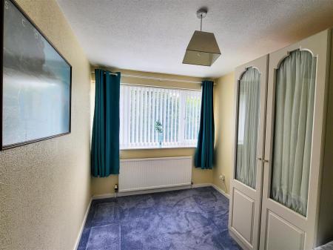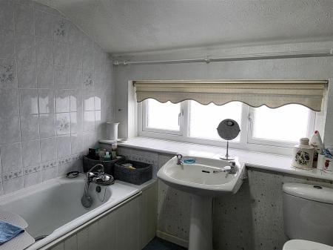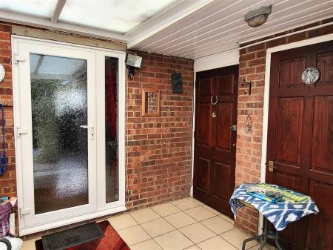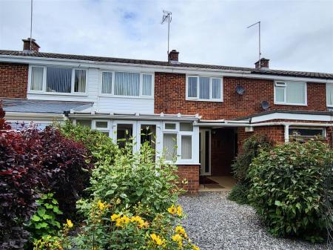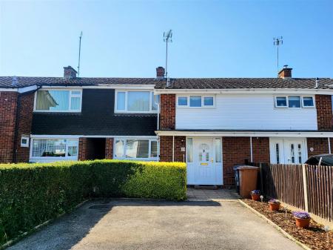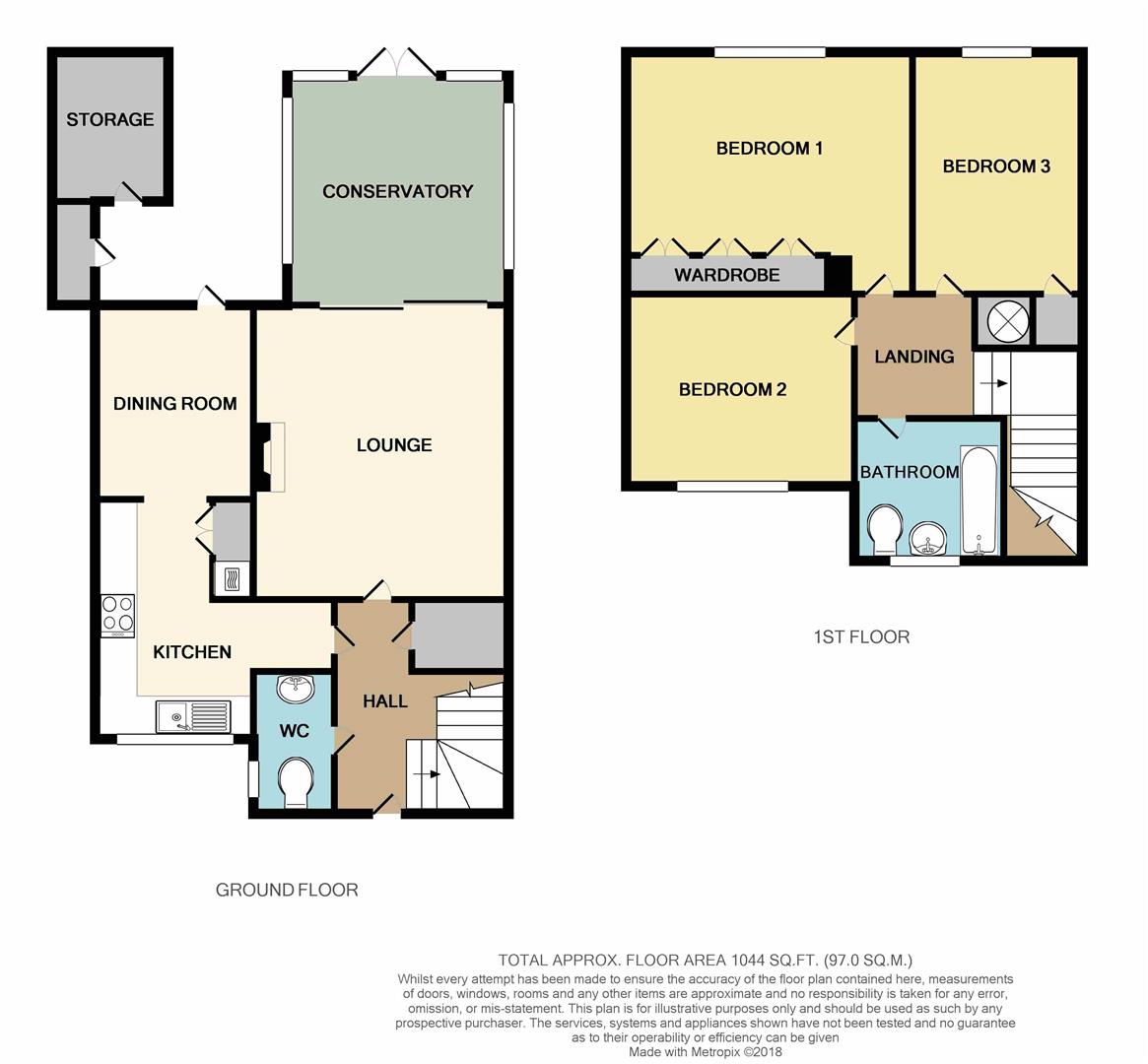- 3 Good Size Bedrooms
- Hallway & Downstairs Cloakroom
- First Floor Bathroom
- Separate Lounge & Dining Areas
- Double Glazed Conservatory
- uPVC Double Glazing
- Front Driveway with Parking for 2 cars
- South-Facing Rear Garden
- Cul-De-Sac Location
- Convenient for Outstanding Schools
3 Bedroom Terraced House for sale in Puckeridge
Suitable for young families and retired couples alike, an excellent mid-terrace house located in a quiet cul-de-sac within flat walking distance of the village schools and Puckeridge High Street and Station Road amenities. With a driveway offering parking for 2 cars, other features include uPVC double glazing, oil fired central heating, hallway, cloakroom, modern fitted kitchen, dining area, lounge, double glazed conservatory, 3 good size bedrooms, family bathroom and side access to an enclosed southerly facing rear garden. The house is being sold CHAIN FREE.
Hallway - uPVC double glazed window and door. Stairs to first floor with understairs storage cupboard. Wood laminate floor. Radiator. Door to further understairs storage cupboard. Multi-pane doors to Kitchen & Lounge.
Cloakroom - Low level flush WC and wash hand basin with cupboard under. uPVC double glazed obscure window. Radiator.
Kitchen - 10' 4" x 8' 8" (3.15m x 2.64m) - An excellent modern fitted kitchen with and attractive range of wall, base and drawer units with soft closing mechanisms. Integrated 'Neff' electric halogen hob with extractor unit above. Built-in 'Neff' electric double ovens. Cupboard housing 'Worcester Danesmoor' oil fired boiler (serviced each year). Integrated fridge. Plumbing for washing machine. uPVC double glazed window to front. Archway opening to:
Dining Room - 9' 2" x 7' 6" (2.79m x 2.29m) - Wood laminate floor. Radiator. Side archway to Lounge. uPVC double glazed door and window to rear garden.
Lounge - 14' 0" x 12' 0" (4.27m x 3.66m) - Wood laminate floor. Brick fireplace with open fire and display plinth. Double glazed sliding patio doors to Conservatory. Radiator.
Conservatory - 10' 8" x 10' 7" (3.25m x 3.23m) - Brick base, uPVC double glazed construction. Wood laminate floor. Radiator. Double glazed doors to rear garden.
First Floor -
Landing - Access hatch to loft. Built-in airing cupboard housing hot water cylinder.
Bedroom One - 14' 0" x 11' 3" into wardrobe (4.27m x 3.43m) - uPVC double glazed window to rear. Radiator. Mirror-fronted range of wardrobes.
Bedroom Two - 10' 11" x 8' 5" (3.33m x 2.57m) - uPVC double glazed window to front. Radiator.
Bedroom Three - 11' 5" x 7' 11" (3.48m x 2.41m) - uPVC double glazed window to rear. Radiator. Door to recessed cupboard.
Bathroom - 7' 10" x 7' 2" (2.39m x 2.18m) - White suite comprising pedestal hand basin, low level flush WC and bath with hand shower attachment, separate shower above and glazed shower screen. uPVC double glazed obscure windows. Radiator.
Outside -
Front Driveway - Double width driveway with parking for 2 cars. Side access to rear garden via passageway and door.
Covered Rear Utility/Courtyard Area - 8' 8" x 8' 3" (2.64m x 2.51m) - Door from side passageway. Ceramic tiled floor. Polycarbonate roof. Rear opening to garden. Door to brick built recessed storage shed. Further door to larger brick built garden store/tool shed (6'3 x 5'2) with power and light connected.
Rear Garden - 28' 0" x 22' 6" (8.53m x 6.86m) - SOUTH FACING. Enclosed by panelled fencing. Oil tank.
Agents Notes - Mains drainage, electricity and water services are connected, with oil fired central heating. Broadband & mobile phone coverage can be checked at https://checker.ofcom.org.uk/
Property Ref: 548855_33254850
Similar Properties
Station Road, Puckeridge, Herts
2 Bedroom Cottage | Offers in region of £385,000
CHAIN FREE: Featuring a delightful and surprisingly large L-shaped garden, Oliver MInton Village & Rural Homes are pleas...
CHAIN FREE bungalow - Stocking Hill, Cottered
2 Bedroom Semi-Detached Bungalow | Guide Price £385,000
Being sold CHAIN FREE, a 2 bedroom semi-detached bungalow, built in 1990 and forming part of this delightful small compl...
2 Bedroom Cottage | Offers in region of £385,000
CHAIN FREE... Oliver Minton are delighted to present this character two bedroom mid-terraced cottage located in the desi...
2 Bedroom End of Terrace House | Guide Price £387,000
This attractive village home is set in a lovely position at the end of a small, sought-after close. Recently upgraded by...
Cannons Court, Puckeridge, Hertfordshire
3 Bedroom End of Terrace House | Guide Price £389,500
Oliver Minton Village & Rural Homes are delighted to offer this excellent 3 bedroom end terrace house in a convenient ce...
CHAIN FREE - Kents Lane, Standon, Herts
2 Bedroom Apartment | Offers in region of £399,950
Set within this award-winning conversion of a former Victorian flour mill dating back to 1901, this luxury second floor...

Oliver Minton Estate Agents (Puckeridge)
28 High St, Puckeridge, Hertfordshire, SG11 1RN
How much is your home worth?
Use our short form to request a valuation of your property.
Request a Valuation
