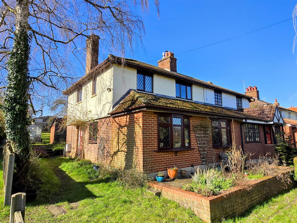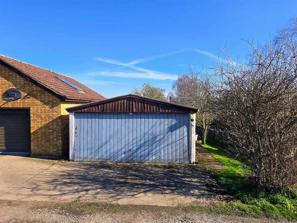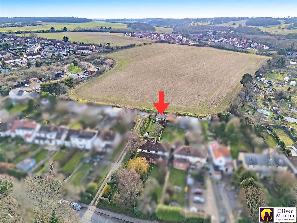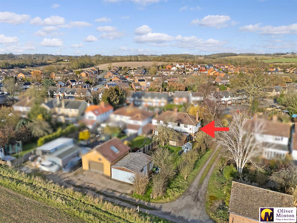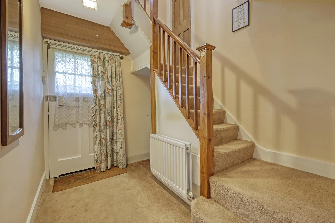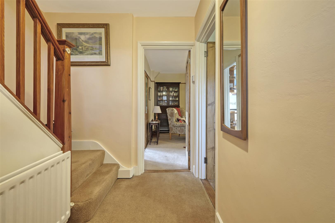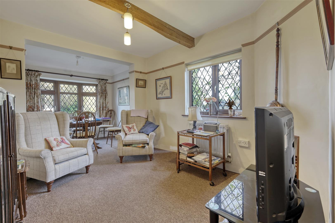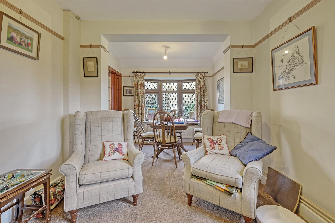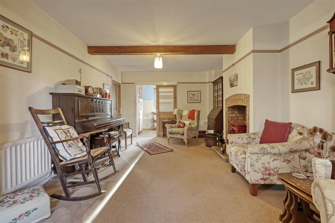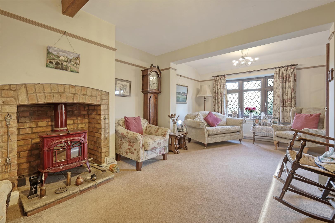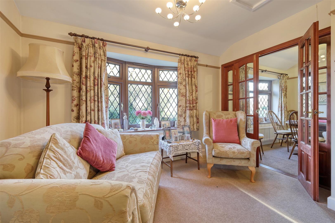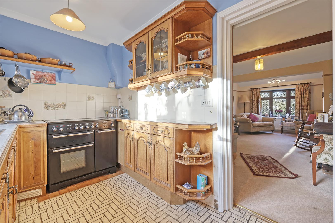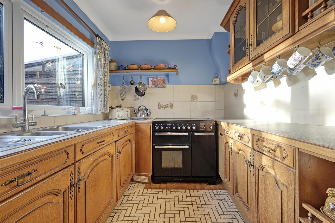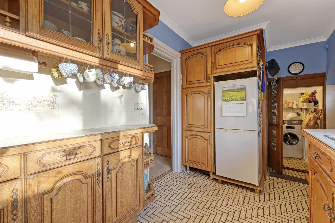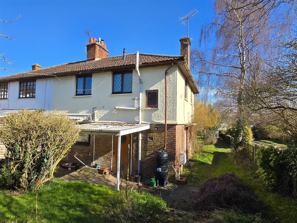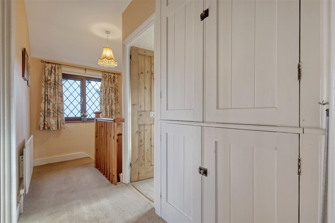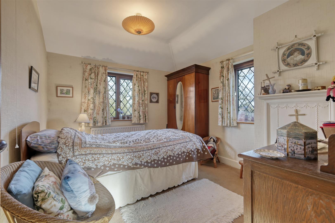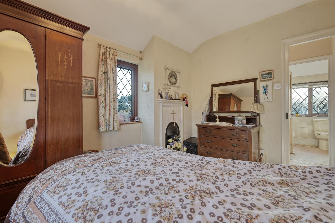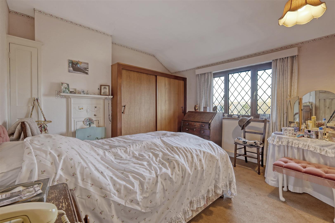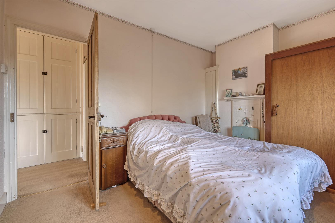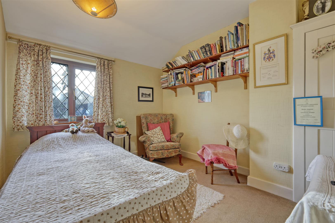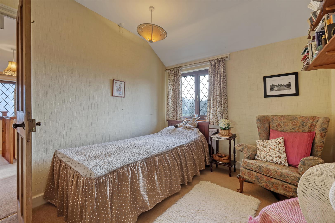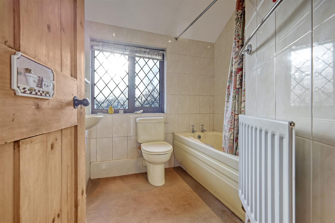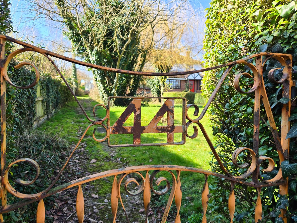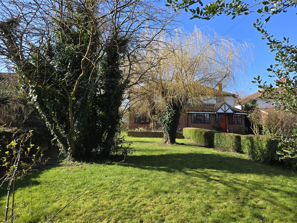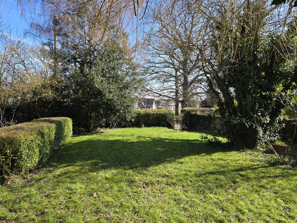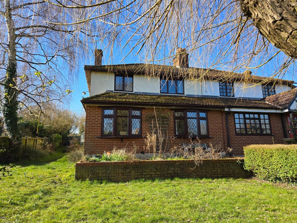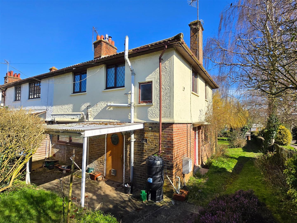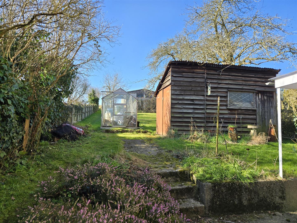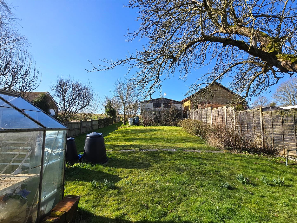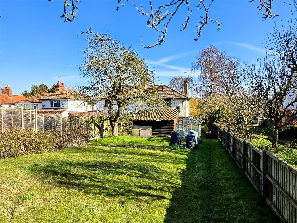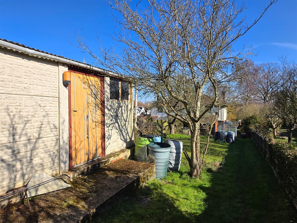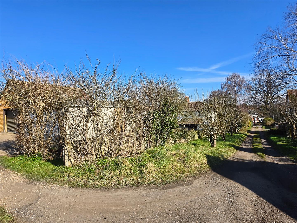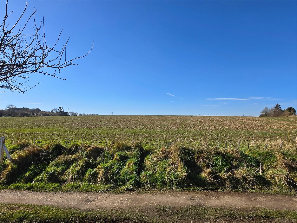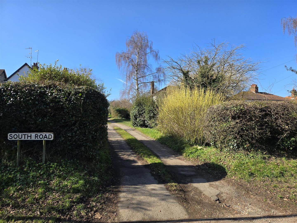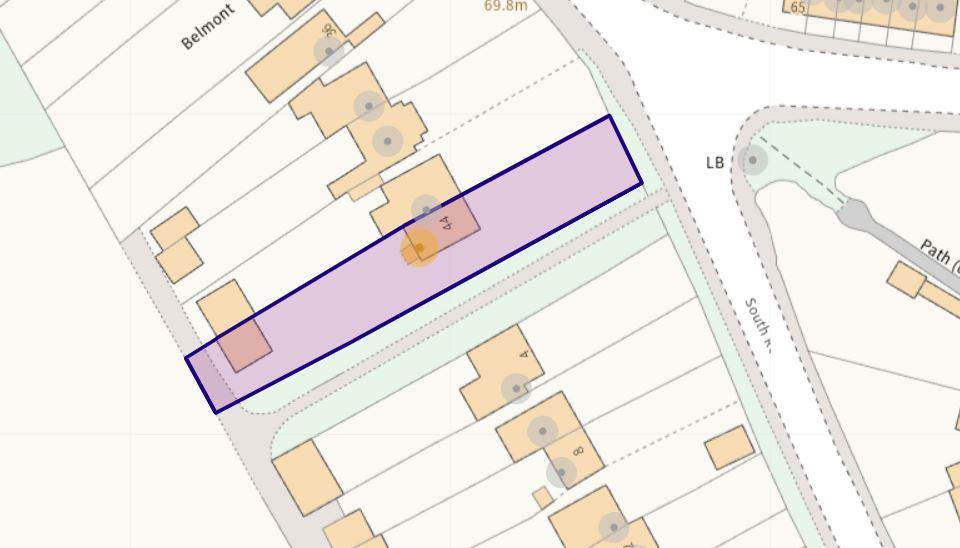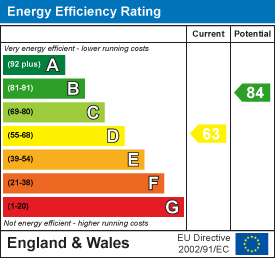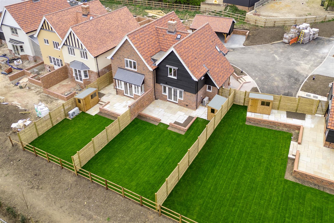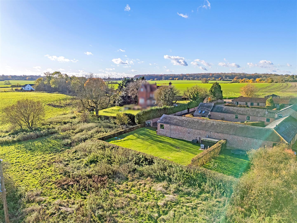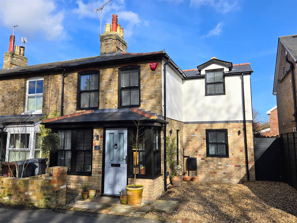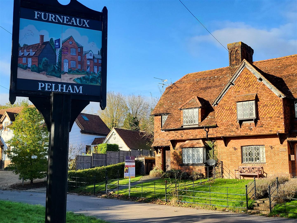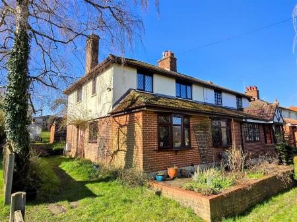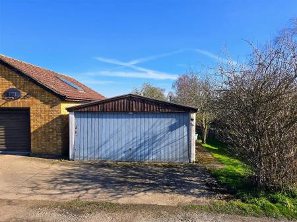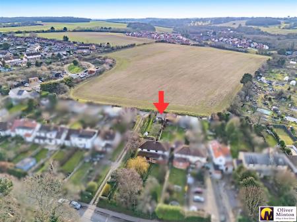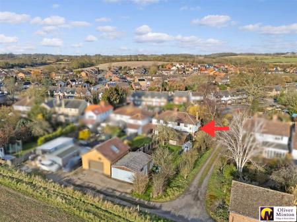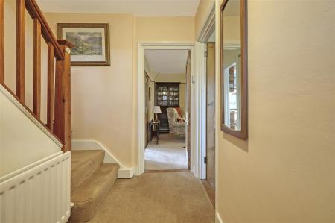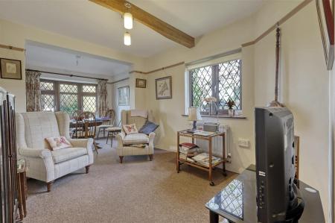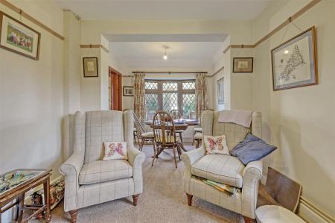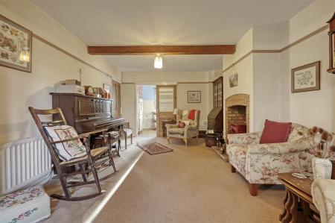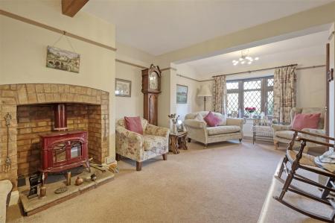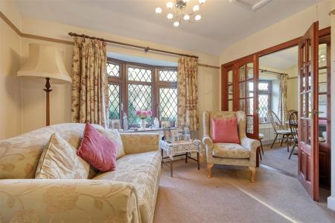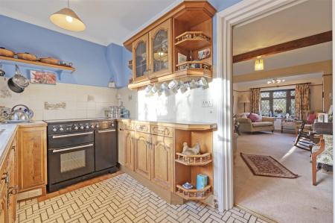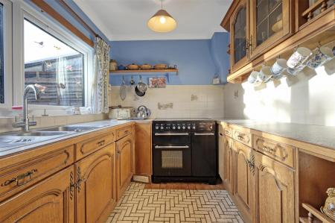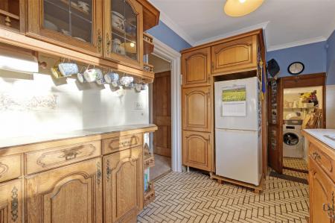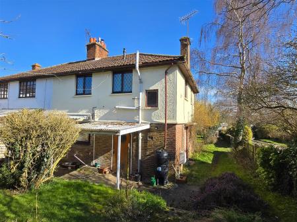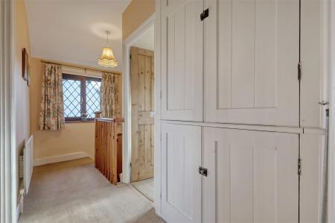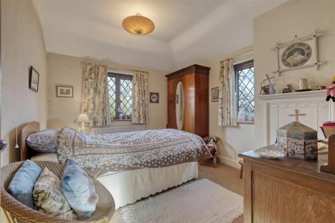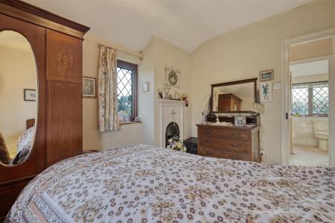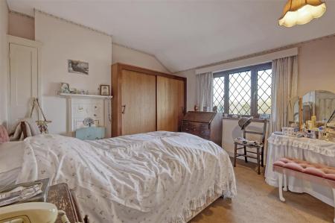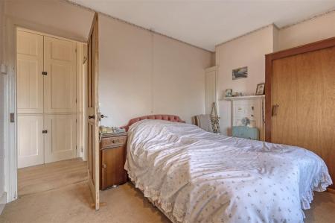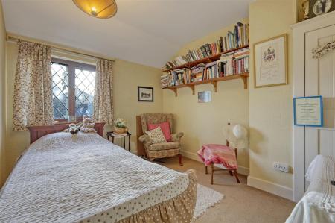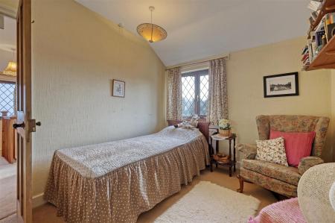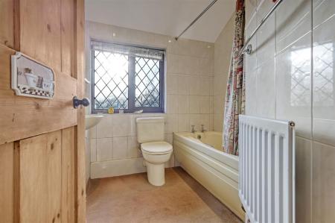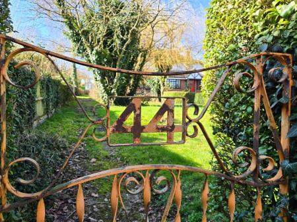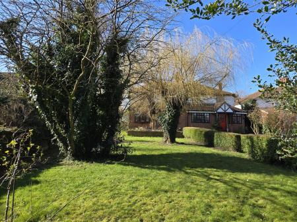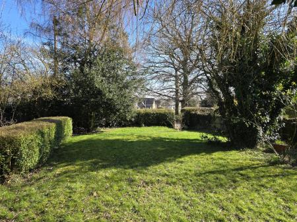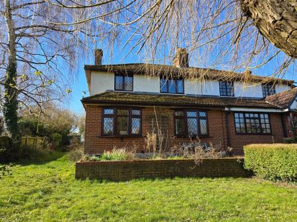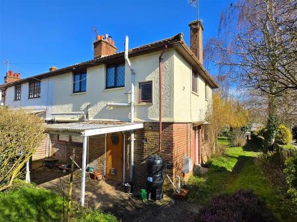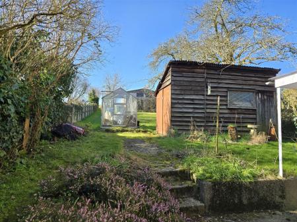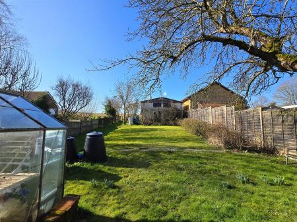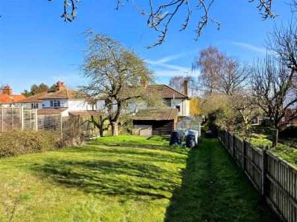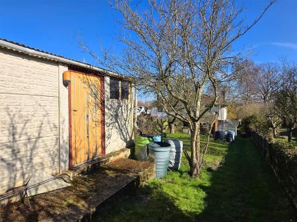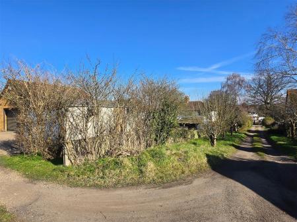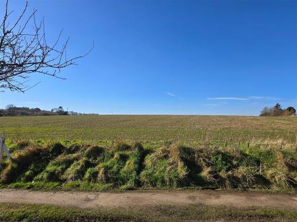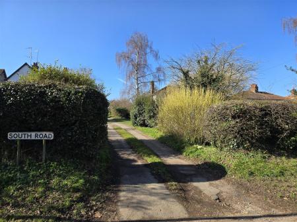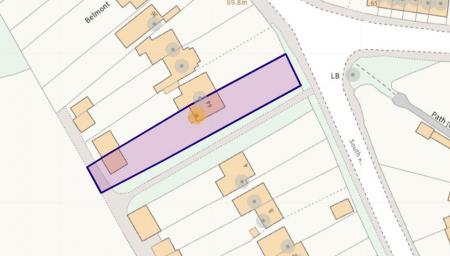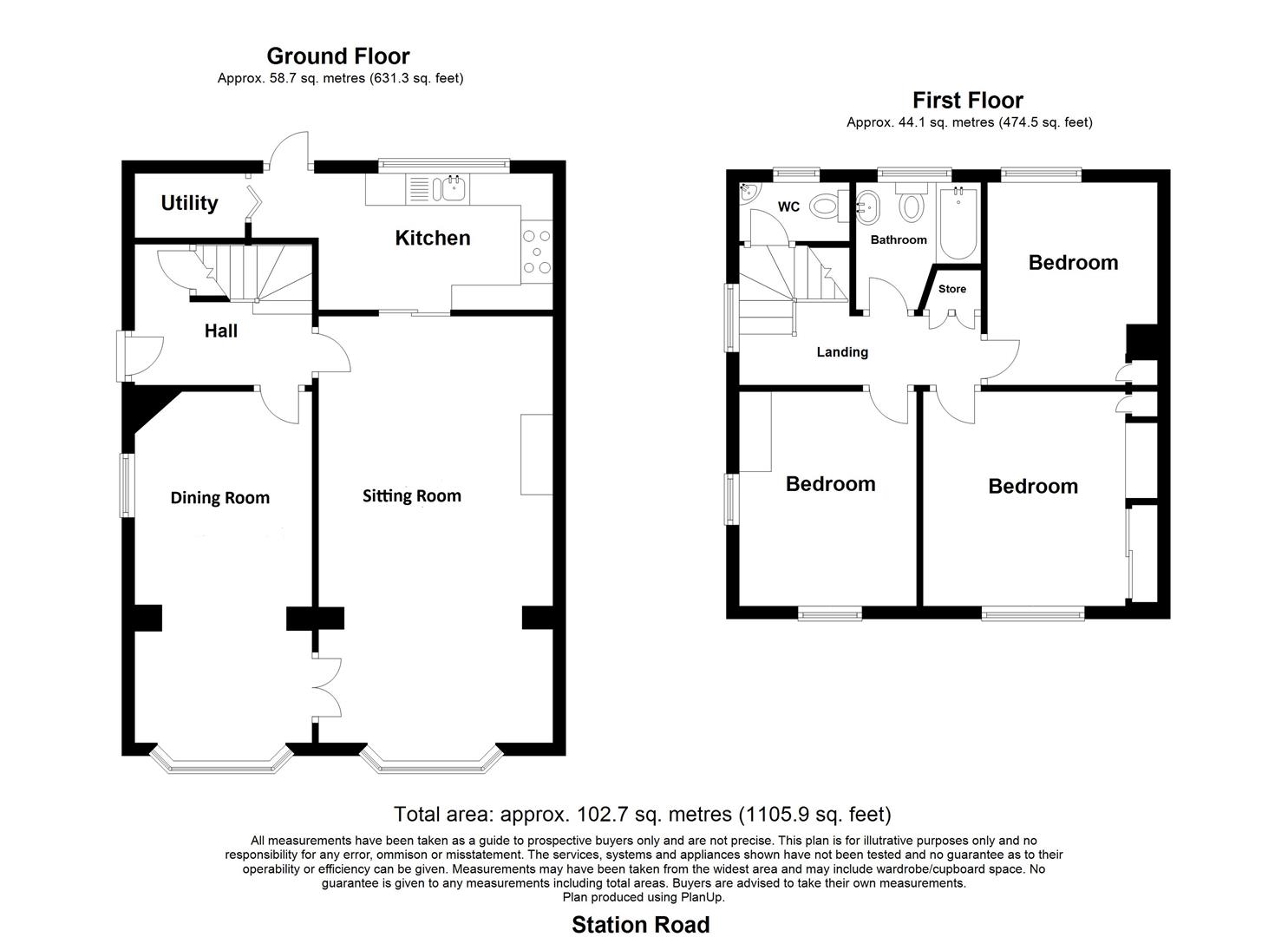- CHAIN FREE
- Large Gardens Font and Rear
- Plenty of scope to extend (STPP)
- Two reception rooms
- Kitchen & Utility Area
- Three Bedrooms
- First Floor Bathroom
- Double Garage
- Sought After Village Location
3 Bedroom Semi-Detached House for sale in Puckeridge
SUPERB PROJECT AND CHAIN FREE:
An attractive 1920's semi detached home set on a mature and established 0.19 acre plot. The house lays well back from the road, with gardens approaching 80ft to the front and around 100ft to the rear, where there is access to a DOUBLE GARAGE.
Introduction - The property has been loved and enjoyed over someone's lifetime, having been in the same ownership for over 60 years and already benefits from gas central heating, Upvc double glazing, lovely stripped wood doors and a most attractive wood burning stove to the sitting room. There is now a fantastic opportunity for a new owner to either enhance and modernise the existing accommodation, or to take advantage of the fantastic scope to enlarge and extend (subject to the usual planning consents)
The layout at present comprises: Entrance hall, sitting room, dining room and kitchen and three bedrooms and bathroom on the first floor.
The convenient, non-estate location is close to the Junction of South Road and Station Road and within walking distance of both Standon & Puckeridge High Street's village amenities, shops, schools, health centre and recreation ground.
Accommodation - Entrance door to side opening to:
Hall - Stairs to first floor. Under stairs storage. Radiator.
Dining Room - 5.59m x 2.77m (18'4" x 9'1") - Dual aspect. Double glazed bow window to front and window to side. Two radiators. Double doors to sitting room.
Sitting Room - 6.65m x 3.65m (21'9" x 11'11" ) - Double glazed bow window to front. Fireplace with brick surround and stone hearth housing attractive wood burning stove in dark red enamel. Radiator. Sliding door opening to:
Kitchen - 3.69m x 2.08m (12'1" x 6'9") - Fitted with a range of wall and base units with work surfaces over. Inset stainless steel sink and drainer. Tiled splash-backs. Space for range style cooker and tall fridge/freezer. Double glazed window to rear.
Lobby Area - With door opening to rear garden and door to:
Utility Cupboard - Walk-in cupboard with space and plumbing for automatic washing machine.
First Floor - Half landing with door to:
W.C - Low flush w.c. and vanity wash hand basin. 'Dimplex' wall heater. Frosted window.
Landing - Upvc double glazed window. Radiator. Good size linen closet with original doors housing 'Worcester' gas fired combination boiler. Loft access hatch with pull down ladder.
Bedroom One - 3.66m x 3.35m (12'0" x 10'11") - Double glazed window to front. Radiator. Built-in double wardrobe cupboard. Attractive cast iron fireplace (not in use)
Bedroom Two - 3.35m x 2.84m (10'11" x 9'3") - Double glazed window to front. Radiator. Attractive cast iron fireplace (not in use)
Bedroom Three - 3.31m x 2.72m (10'10" x 8'11") - Double glazed window to rear. Radiator. Recessed storage cupboard.
Bathroom - Panel enclosed bath. Low flush w.c. Vanity wash hand basin. Radiator. Double glazed frosted window.
Exterior -
Friont Garden - 26m (approx) (85'3" (approx)) - Pedestrian gate and pathway up to the entrance door. Raised seating area. Mainly laid to lawn.
Rear Garden - 30m (approx) (98'5" (approx)) - Mainly laid to lawn. Large timber garden shed. Greenhouse.
Garage - 6.15m x 4.90m (20'2" x 16'0") - With electronically operated door (untested) Power and light connected. Inspection pit. The garage is situated to the far rear of the garden and is accessed via a small service lane that runs adjacent to the property. This lane is shared with some neighbouring properties who also have garages to the rear of their homes.
Services - The property is connected to mains water, drainage and electricity. The property is heated by mains gas fired combination boiler to radiators.
Broadband & mobile phone coverage can be checked at https://checker.ofcom.org.uk/
Property Ref: 548855_33745045
Similar Properties
CHAIN FREE - Wyddial, Nr Buntingford, Herts
3 Bedroom End of Terrace House | Guide Price £550,000
BEING OFFERED CHAIN FREE, an attractive and superbly appointed 3 bedroom end terrace home in this sought-after lovely sm...
NEW HOME - HALLS CLOSE, Malting Lane, Braughing
2 Bedroom Semi-Detached House | Guide Price £550,000
A superb 2 bedroom, semi-detached property by respected developer Logan Homes with a high specification, generous propot...
CHAIN FREE stable conversion - Patient End, Furneux Pelham, Buntingford
2 Bedroom Barn Conversion | Offers in region of £525,000
Oliver Minton Village & Rural Homes are delighted to offer For Sale this superb CHAIN FREE single storey stable conversi...
Station Road, Puckeridge, Herts
3 Bedroom End of Terrace House | Guide Price £569,995
Oliver Minton Village & Rural Homes are delighted to present for sale this superbly extended and refurbished end terrace...
The Street, Furneux Pelham, Herts
2 Bedroom Semi-Detached House | Guide Price £575,000
Oliver Minton Village & Rural Homes are delighted to offer this beautiful, superbly appointed Grade II Listed Victorian...
CHAIN FREE with LARGE GARDEN - Hare Street, Buntingford
3 Bedroom Detached House | Offers in excess of £590,000
In need of general modernisation and refurbishment and with great potential to extend, situated on a superb plot of just...

Oliver Minton Estate Agents (Puckeridge)
28 High St, Puckeridge, Hertfordshire, SG11 1RN
How much is your home worth?
Use our short form to request a valuation of your property.
Request a Valuation
