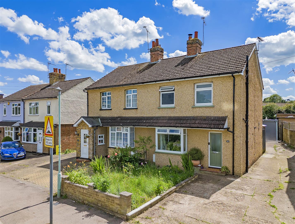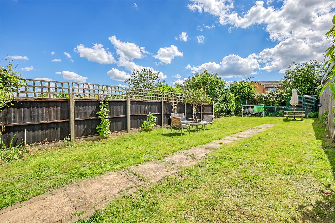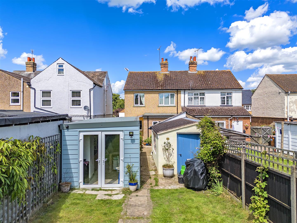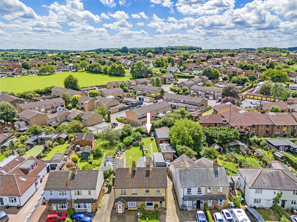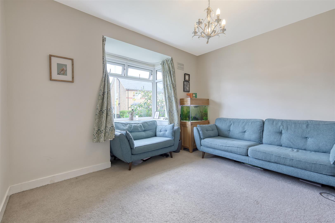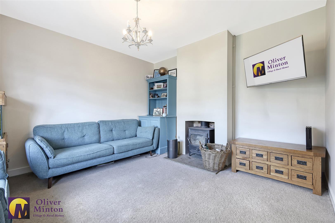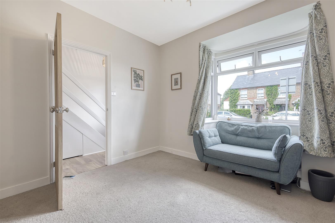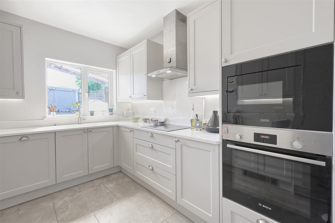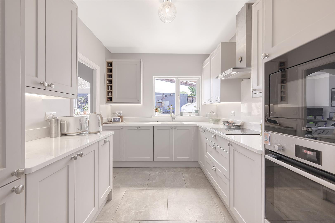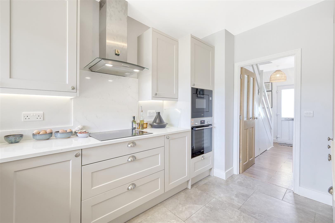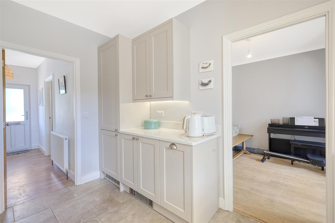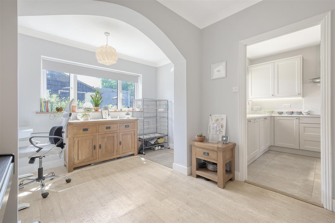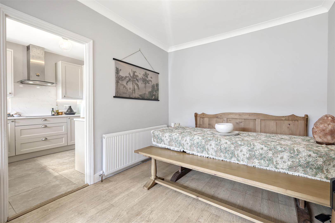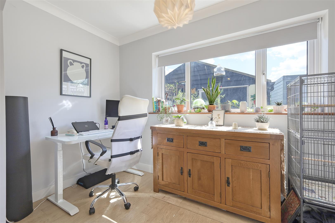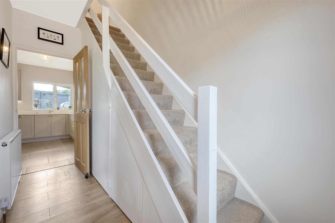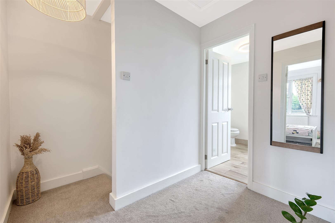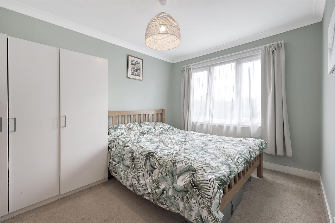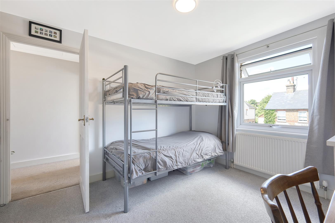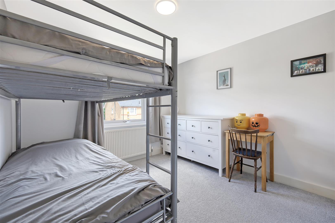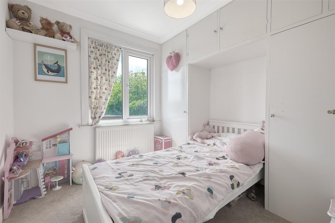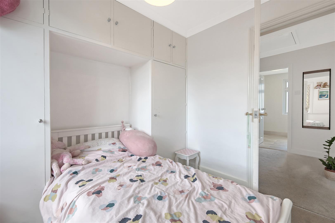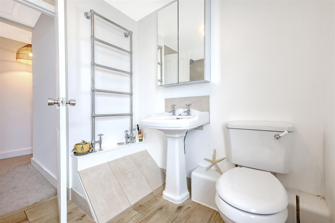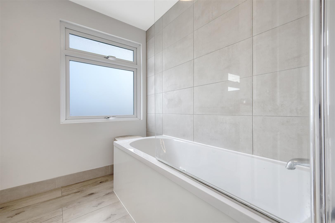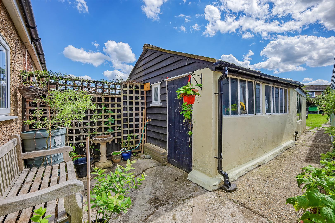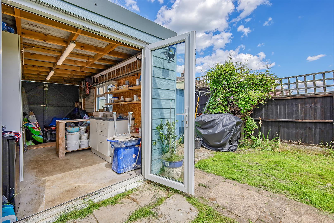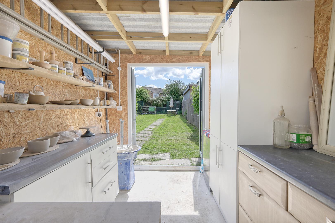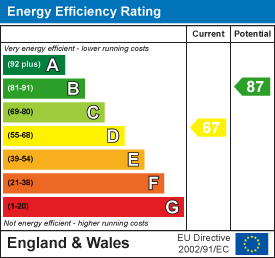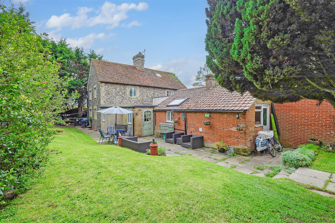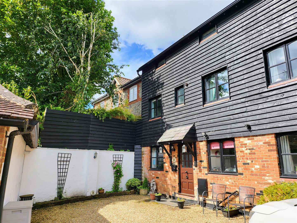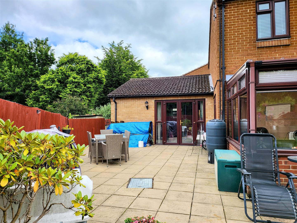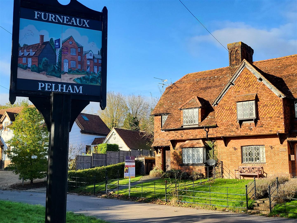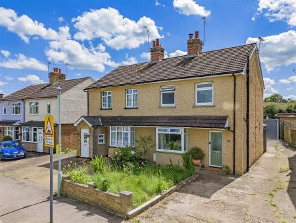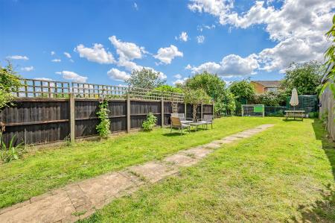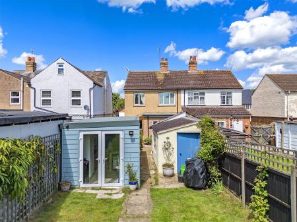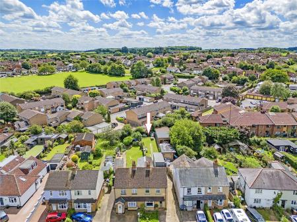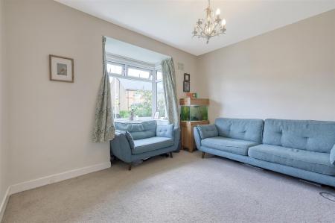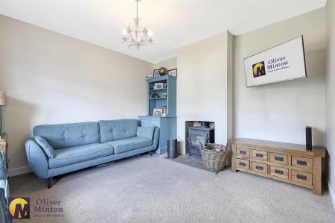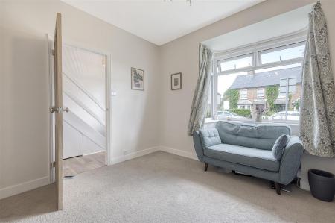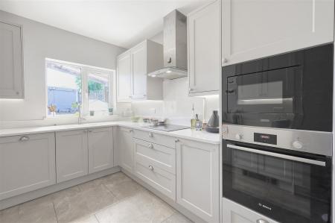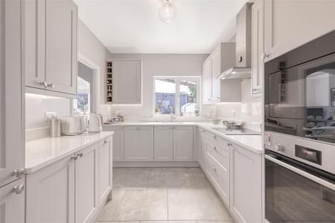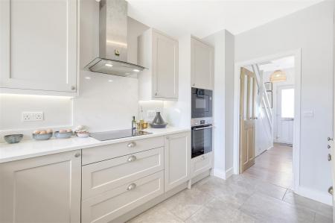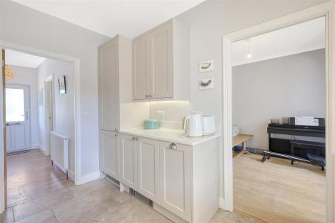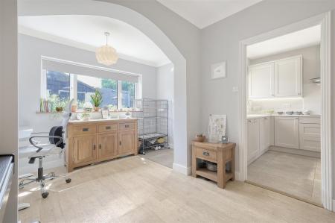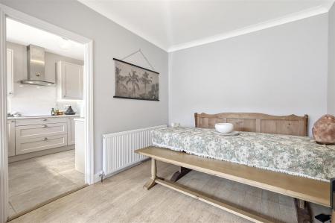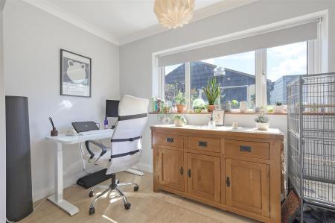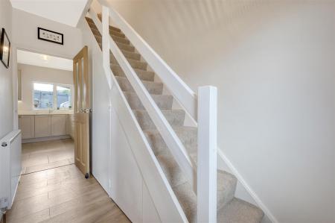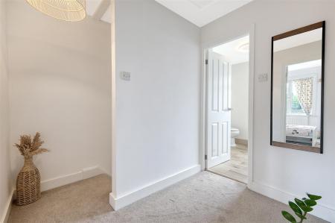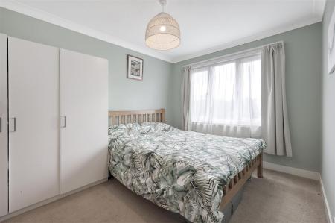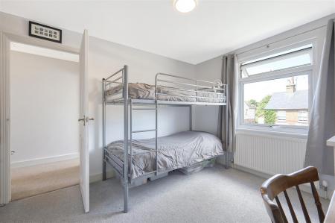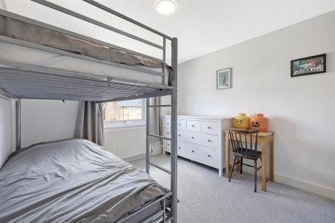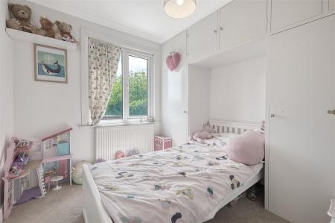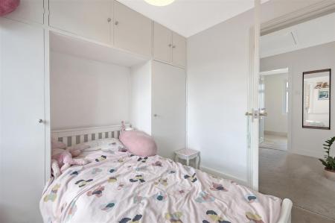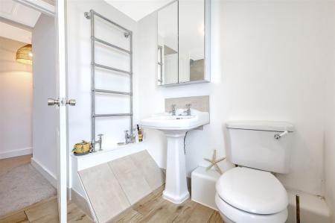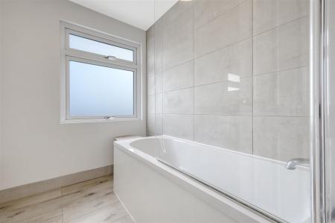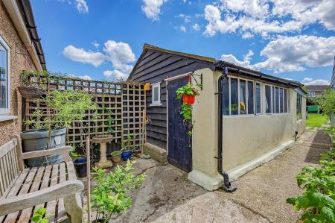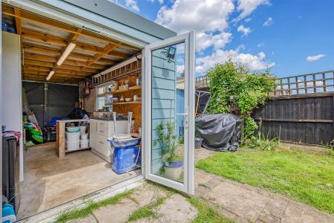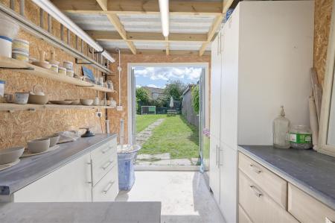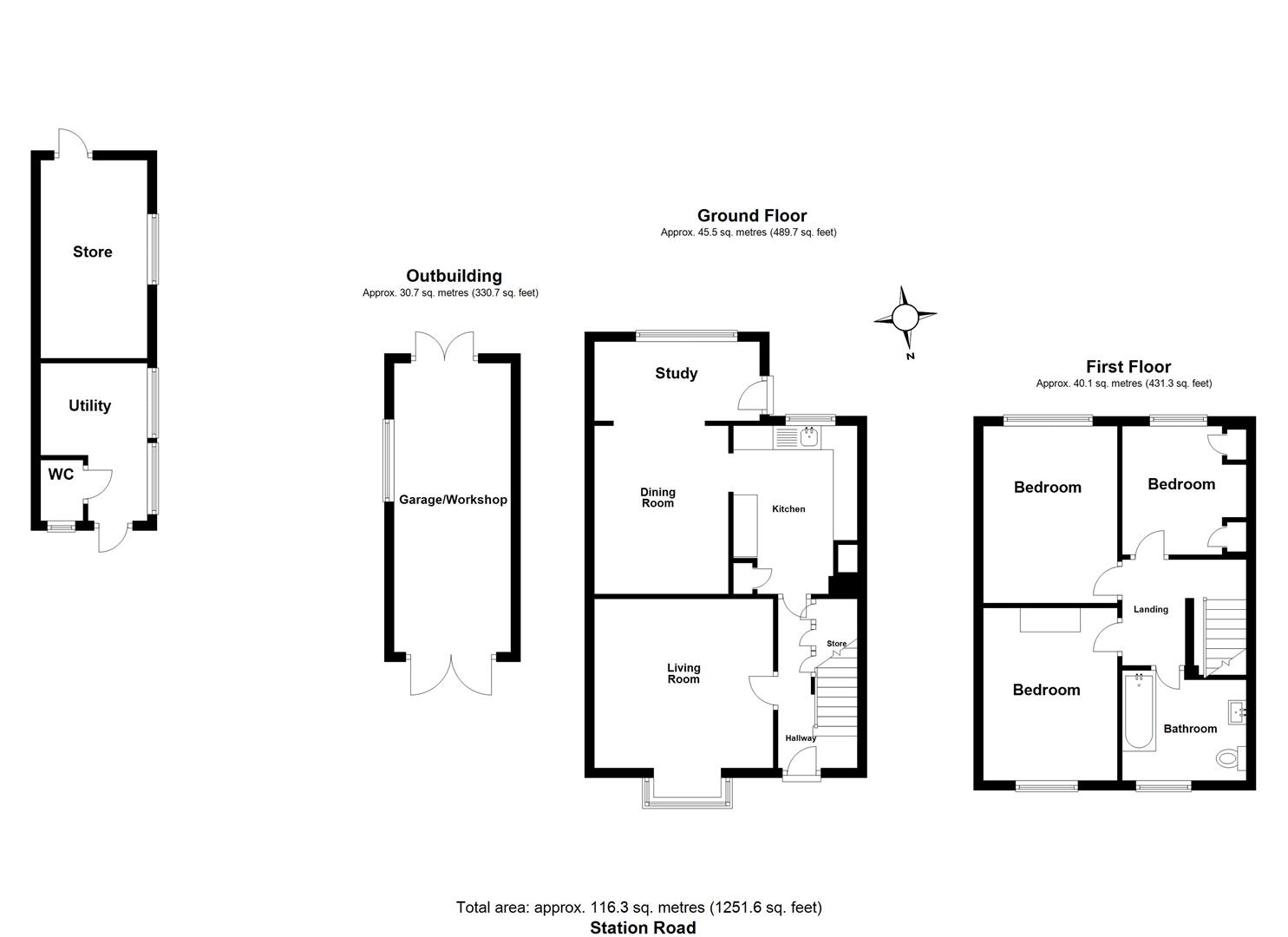- Semi-Detached Home with Scope to Extend (STPP)
- Well Presented Throughout
- Generous South Facing Garden (120ft Approx)
- Recently Fitted Kitchen with Quartz Worktops
- Living Room with Wood Burning Stove
- Dining Room Open Plan to Study/Family Area
- Three Bedrooms
- Modern First Floor Bathroom
- Utility Room/Outbuilding
- Off Street Parking, Drive and Garage
3 Bedroom Semi-Detached House for sale in Puckeridge
Situated in a mature residential location, this three bedroom semi-detached family home is within short walking distance of Roger De Clare First School & Nursery, Ralph Sadleir Middle School and the local health centre.
WITH AMPLE SCOPE TO EXTEND (subject to the usual planning permissions) the property has been recently upgraded by the current owners with a recently installed kitchen and modern bathroom. Other benefits include Upvc double glazing and gas central heating.
The accommodation in brief comprises: Reception hall, living room, fitted kitchen with integrated appliances, extended dining/family room, 3 bedrooms and a first floor bathroom. There is a a generous 120ft (approx.) south-facing rear garden with useful outbuildings, a garage, shared driveway to the side and further off street parking to the front.
Accommodation - Upvc half glazed front door opening to:
Reception Hall - Stairs rising to first floor. Radiator. Wood laminate flooring. Under stairs storage cupboards, one housing a recently installed 'Worcester' gas fired combination boiler.
Living Room - 3.73m x 3.54m max (12'2" x 11'7" max) - Walk-in box bay double glazed window to front. Chimney breast housing an attractive wood burning stove.
Kitchen - 3.53m x 2.56m (11'6" x 8'4") - Recently fitted kitchen in an attractive neutral 'mushroom' colour complemented by Quartz worksurfaces and matching up-risers. Inset sink with mixer tap. Integrated tall fridge and dishwasher. Built-in 'Bosch' electric fan over/grill and 'Zanussi' microwave oven. Matching 'Bosch' ceramic hob with Quartz splash-back and brushed steel illuminated extractor above. Tiled floor. Double glazed window to rear. Opening through to:
Dining/Family Room - Extended, open plan space.
Dining Area - 3.50m x 2.78m (11'5" x 9'1") - Ample space for a large dining table and chairs. Radiator.
Family/Study Area - 3.45m x 1.69m (11'3" x 5'6") - Double glazed windows to rear. Half glazed door opening to the rear courtyard and garden.
First Floor - Spacious landing with loft hatch. Loft has a pull-down ladder for access.
Bedroom One - 3.52m x 2.77m (11'6" x 9'1") - Double glazed window to rear. Radiator.
Bedroom Two - 3.59m max x 2.96m (11'9" max x 9'8") - Double glazed window to front. Radiator.
Bedroom Three - 2.64m x 2.58m (8'7" x 8'5") - Double glazed window to rear. Radiator. Two double wardrobe cupboards with over bed storage.
Bathroom - White suite: Panel enclosed bath with mixer tap and over bath 'rainfall' shower head. Glazed screen. Low level w.c. Pedestal wash hand basin. Chrome heated towel rail. Fully tiled walls to bath area and complementary floor tiling. Double glazed frosted window to front.
Exterior - The front of the property has a small open plan garden area and a driveway for two vehicles. A shared side drive leads up to the detached GARAGE.
Garage/Workshop - 5.98m x 2.39 (19'7" x 7'10" ) - Double doors to front. Power and light connected. Upvc French doors to the rear, opening onto the garden.
Outbuildings - To the immediate rear of the property is a courtyard area with access to an outbuilding 3.74m x 2.04m (12'3" x 6'8") which is currently used as a utility room with space and plumbing for washing machine and tumble dryer. Further storage space. Door to: W.C with wall mounted wash hand basin. Behind this, is another large outbuilding used for storage purposes, again with power connected.
Rear Garden - 37.19m approx. (122'0" approx.) - Overall length and measured from the back of the house. Generous south facing rear garden. From the courtyard area, a pathway leads past the outbuildings and the garden opens up to a wider lawn area.
Services - Mains services are connected: mains water, sewerage, electric. Gas fired central heating.
Broadband speeds can be checked at: https://checker.ofcom.org.uk/en-gb/broadband-coverage
Important information
This is not a Shared Ownership Property
Property Ref: 548855_33184932
Similar Properties
Station Hill, Westmill, Buntingford
3 Bedroom Semi-Detached House | Offers in region of £489,950
CHAIN FREE: A delightful two/three bedroom semi-detached flint cottage with ample character and charm, situated on the o...
CHAIN FREE - Home Farm Court, Puckeridge
4 Bedroom End of Terrace House | Offers in region of £485,000
With 1518 sq ft of accommodation arranged over 3 storeys, this super family home is tucked away in a lovely, convenient...
4 BEDROOM HOUSE inc G/F Annex - Uplands, Braughing, Herts
4 Bedroom End of Terrace House | Guide Price £475,000
LOOKING FOR A GROUND FLOOR ANNEXE BEDROOM & EN-SUITE? A great family home benefitting from a super ground floor extensio...
CHAIN FREE - Wyddial, Nr Buntingford, Herts
3 Bedroom End of Terrace House | Guide Price £550,000
BEING OFFERED CHAIN FREE, an attractive and superbly appointed 3 bedroom end terrace home in this sought-after lovely sm...
The Street, Furneux Pelham, Herts
2 Bedroom Semi-Detached House | Guide Price £575,000
Oliver Minton Village & Rural Homes are delighted to offer this beautiful, superbly appointed Grade II Listed Victorian...
CHAIN FREE with LARGE GARDEN - Hare Street, Buntingford
3 Bedroom Detached House | Offers in excess of £590,000
In need of general modernisation and refurbishment and with great potential to extend, situated on a superb plot of just...

Oliver Minton Estate Agents (Puckeridge)
28 High St, Puckeridge, Hertfordshire, SG11 1RN
How much is your home worth?
Use our short form to request a valuation of your property.
Request a Valuation
